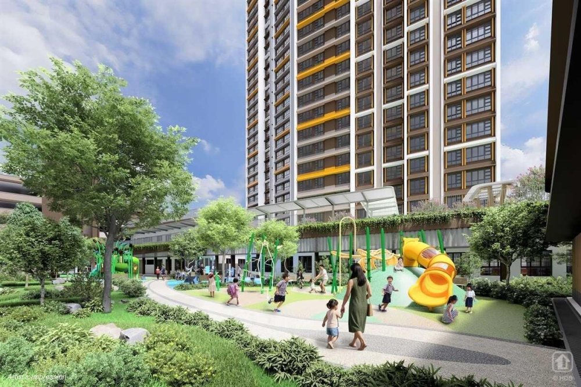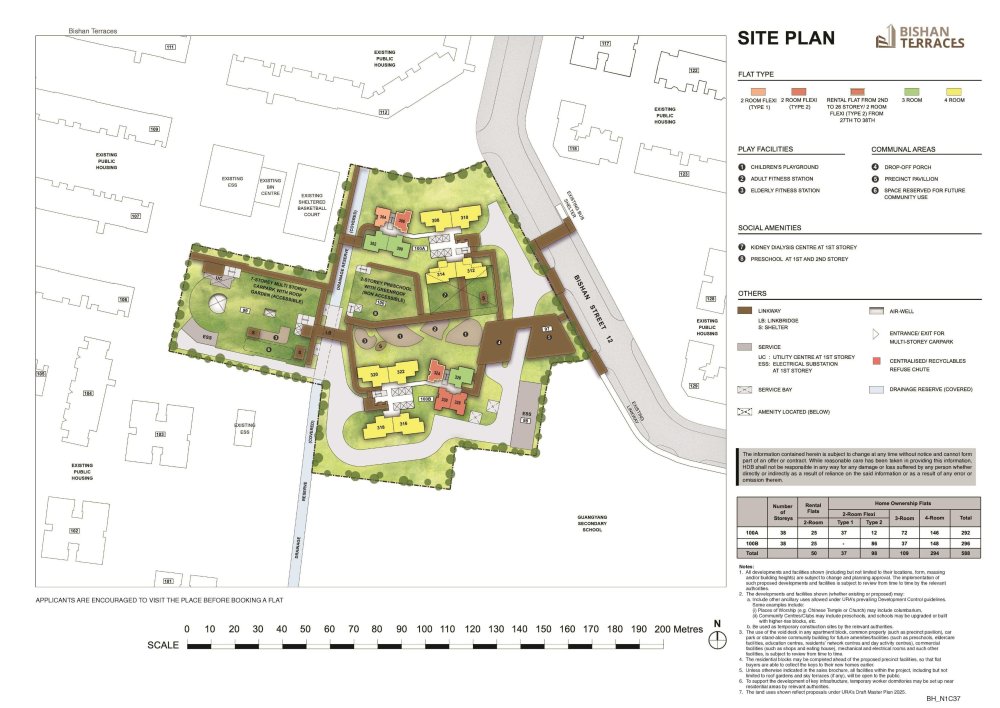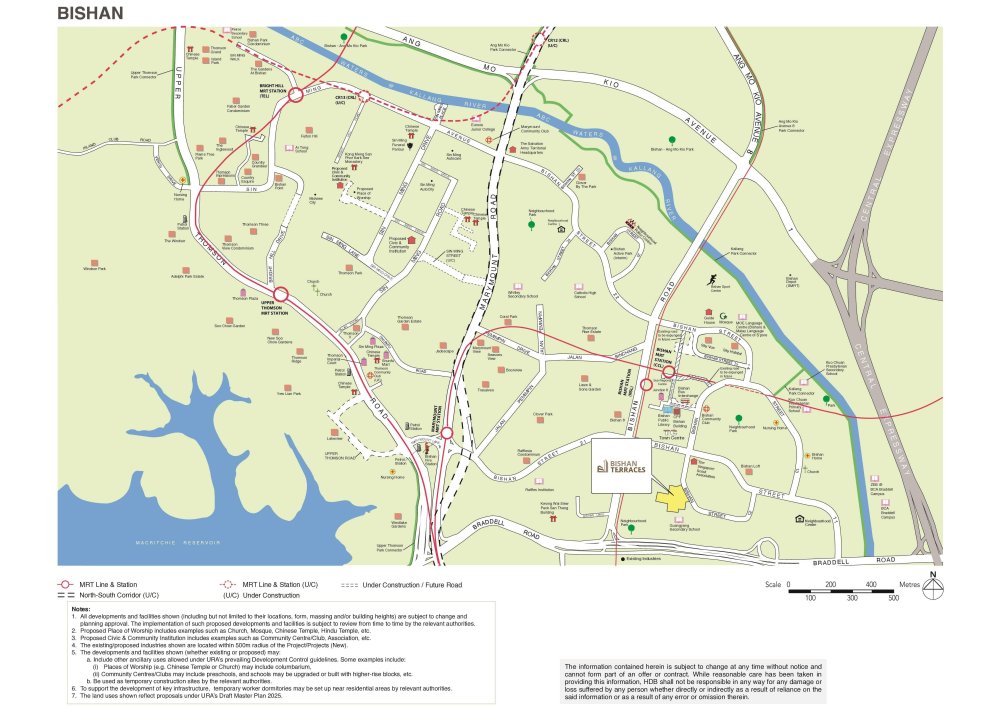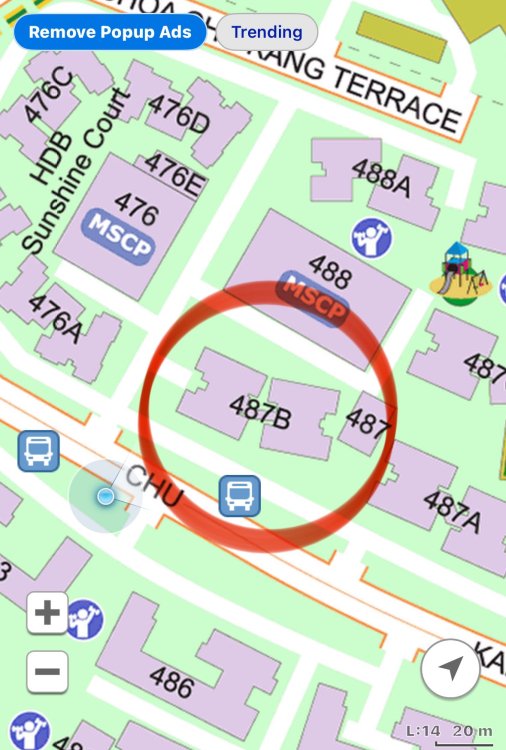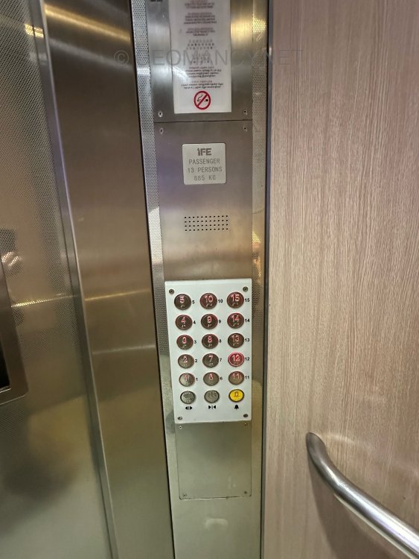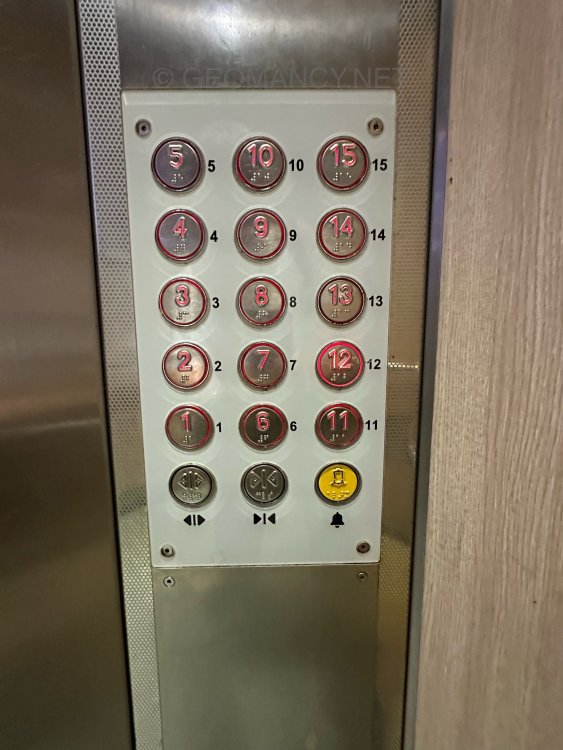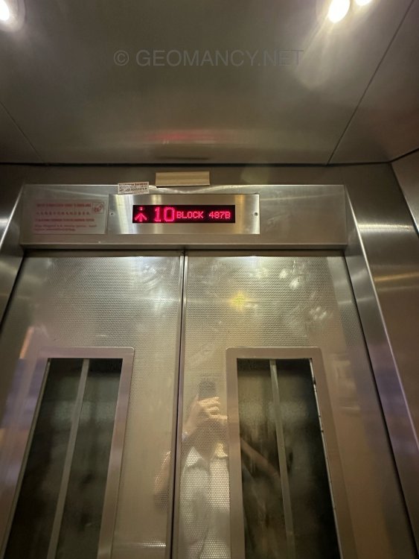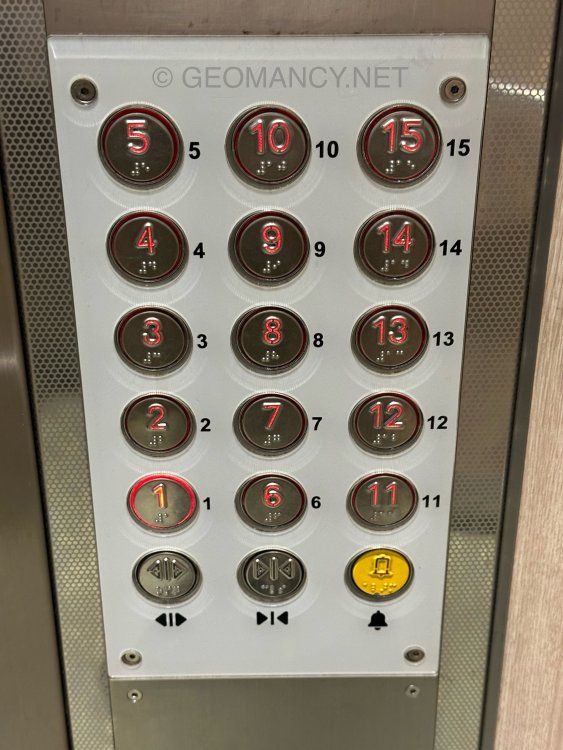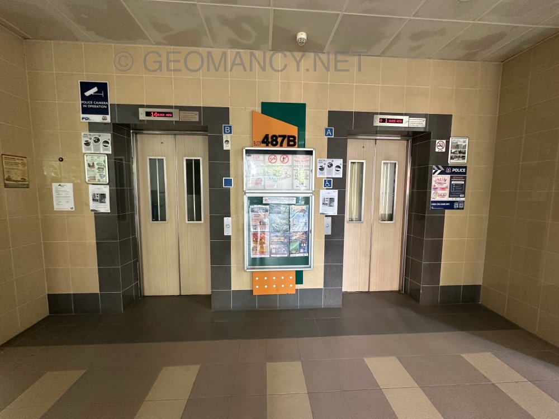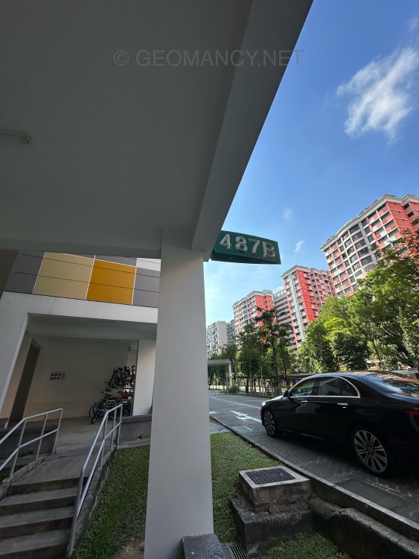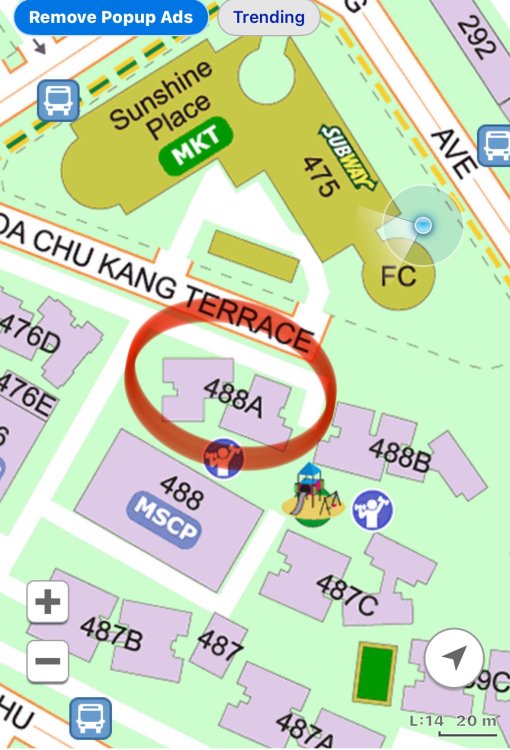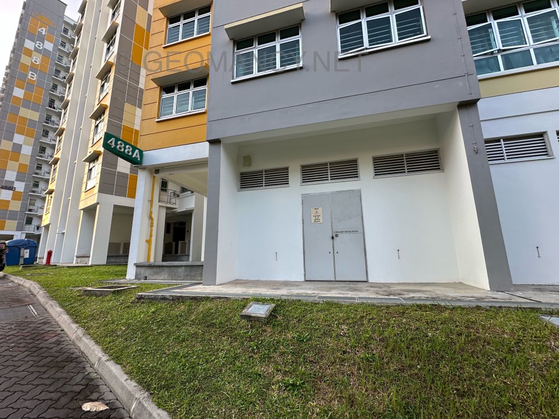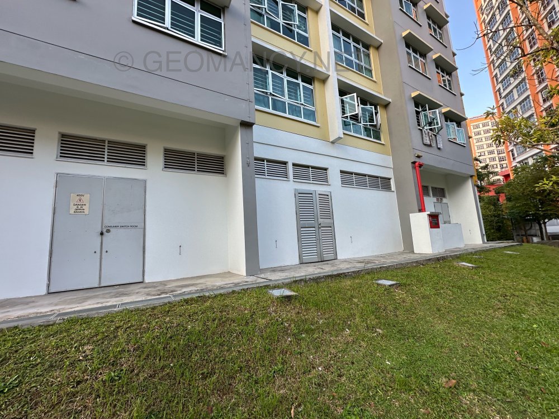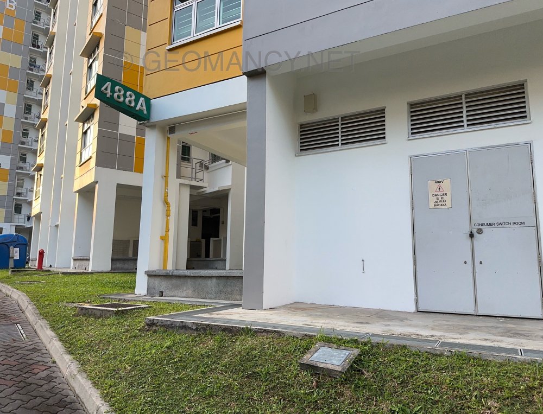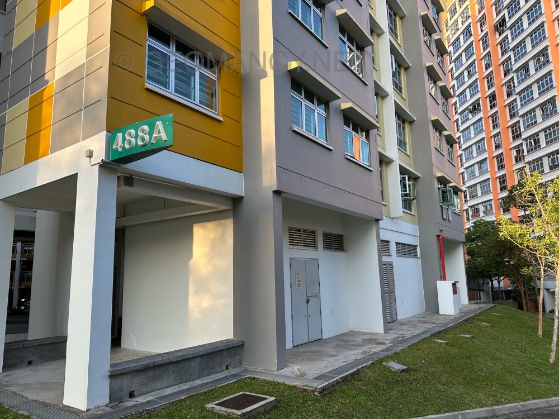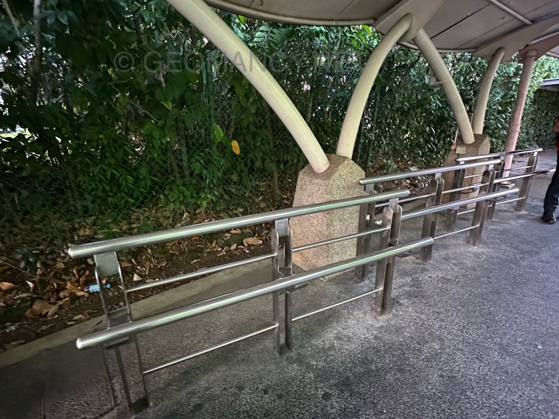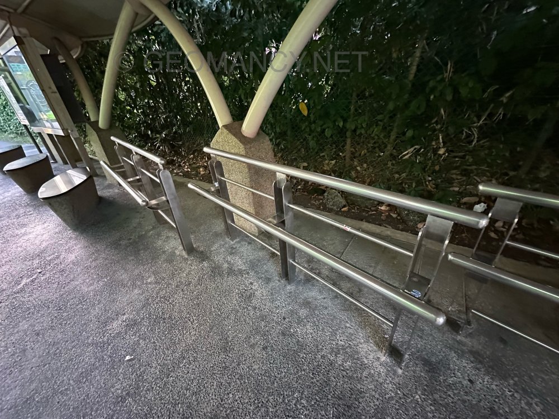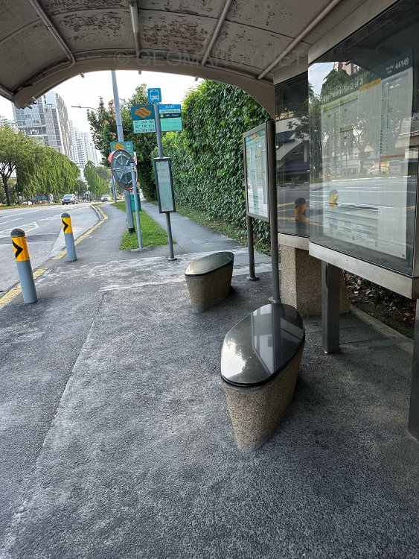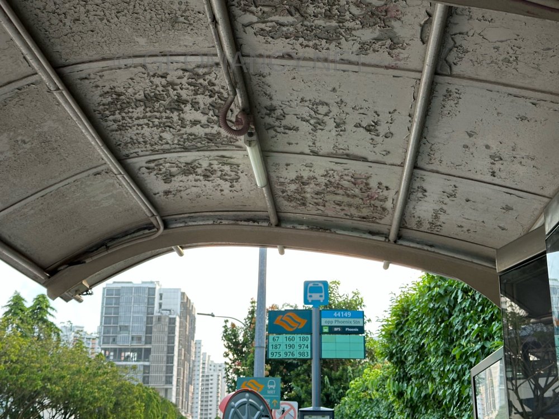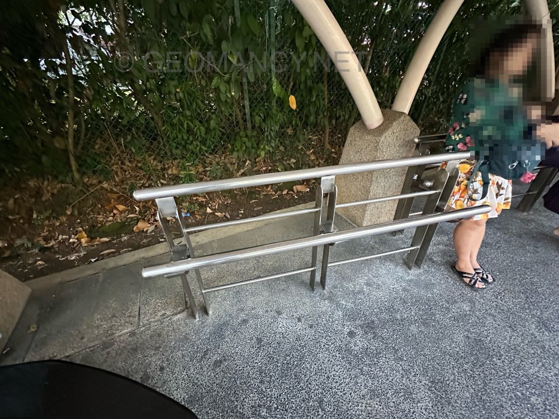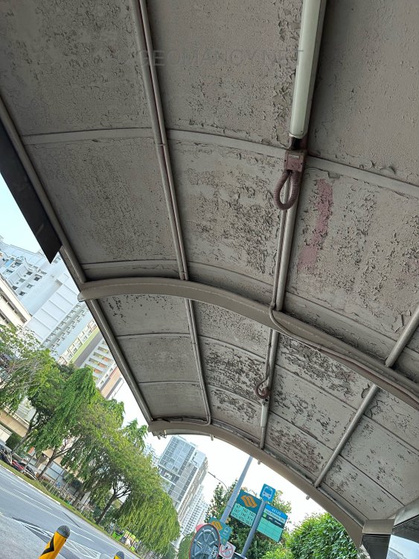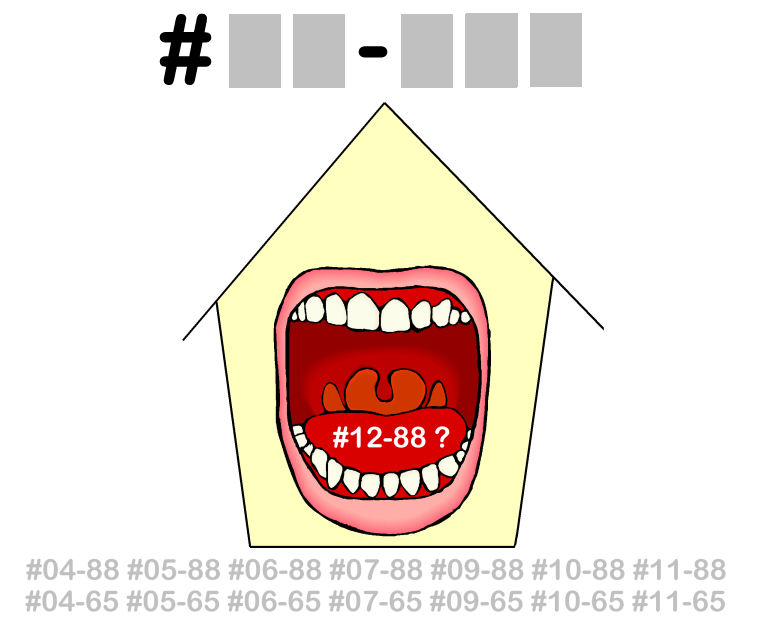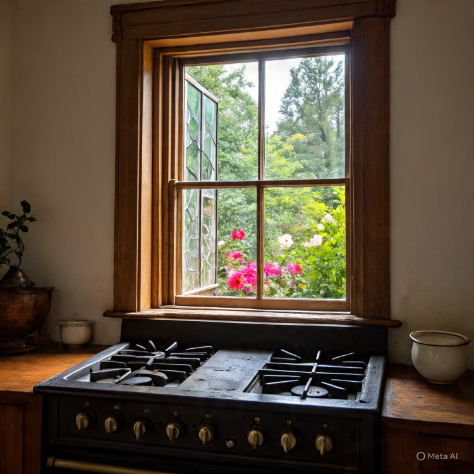All Activity
- Past hour
-

HDB Redhill Peaks - Prime (Oct 2025 Build-To-Order)
Cecil Lee replied to Cecil Lee's topic in Singapore Property Review
-
Redhill Peaks – Prime (Oct 2025 Build-To-Order) Bukit Merah Bounded by Redhill Close and Jalan Bukit Merah, Redhill Peaks enjoys a prime location near Redhill MRT station and amenities such as Bukit Merah Town Centre and Redhill Market and Food Centre. Named after its 3 soaring residential towers of 40 to 49 storeys in height, the project comprises 1,021 units of 2-room Flexi and 4-room flats. These flats will be offered as Prime flats under the new flat classification framework. Redhill Peaks features a variety of communal spaces and amenities for residents of all ages. These include an adult fitness station, a playground, a hardcourt, as well as a precinct pavilion. Sheltered walkways connect the residential blocks to the 7-storey Multi-Storey Car Park (MSCP), which houses a preschool on the ground floor and a roof garden with additional facilities, such as a running track, fitness stations, a community garden, and rest shelters. Sky terraces located on the 39th floor of Block 145A and 144B, and on the 19th and 39th floor of Block 144A, provide residents with scenic views of the surrounding cityscape.
-

HDB Bishan Terraces - Prime (Oct 2025 Build-To-Order)
Cecil Lee replied to Cecil Lee's topic in Singapore Property Review
-

HDB Berlayar Residences - Prime (Oct 2025 Build-To-Order)
Cecil Lee replied to Cecil Lee's topic in Singapore Property Review
-
Berlayar Residences – Prime (Oct 2025 Build-To-Order) Bukit Merah Located between Berlayar Street and Berlayar Drive, Berlayar Residences sits alongside 2 green corridors that provide convenient access to Telok Blangah MRT Station. The project features 4 residential blocks ranging from 19 to 46 storeys. 3 blocks will comprise 880 units of 2-room Flexi, 3-room, and 4-room flats, which will be offered as Prime flats under the new flat classification framework, while the 4th block will house rental flats. The name 'Berlayar', meaning 'sailing' in Malay, celebrates the area's maritime legacy. The historical significance stems from 'Batu Berlayar', a granite outcrop that served as a navigational marker guiding maritime traders to Singapore's shores since the 14th century. To enrich the unique identity and natural heritage of the estate, the project will adopt a white and blue colour palette that mirrors its setting near the waterfront. Motifs of fauna species found in the area will also be incorporated into the design of community living rooms and wayfinding signages. The residential blocks are thoughtfully positioned to create an inviting central community space which includes a preschool, fitness corners for adults and elderly residents, and nature-themed playgrounds inspired by the nearby Berlayar Creek. Residents can enjoy additional green spaces in the roof garden above the Multi-Storey Car Park (MSCP), sky gardens atop 2 of the residential blocks, and sky terraces located at 20th and 37th storey of Blk 206A and Blk 208A. These spaces provide pleasant areas for relaxation and community activities while offering views of the surrounding area.
-

HDB Ping Yi Court - Standard (Oct 2025 Build-To-Order)
Cecil Lee replied to Cecil Lee's topic in Singapore Property Review
-
Ping Yi Court - Standard (Oct 2025 Build-To-Order) : Bedok Nestled along Chai Chee Street, Ping Yi Court comprises 5 residential blocks of 15 storeys each, with 862 units of 2-room Flexi, 3-, 4-, 5-room, and 3Gen flats. The blocks are thoughtfully arranged along the site's perimeter to create a courtyard setting with spaces for residents to gather and connect. These flats will be offered as Standard flats under the new flat classification framework, and are Shorter Waiting Time (SWT) flats with waiting times of less than 3 years. Ping Yi Court features a preschool, to meet the needs of families with young children. A Multi-Storey Car Park (MSCP) is crowned with a roof garden that provides a verdant space for relaxation, while playgrounds and fitness stations located throughout the project offer opportunities for recreation and neighbourly interactions.
-

HDB Oak Ville @ AMK - Plus (Oct 2025 Build-To-Order)
Cecil Lee replied to Cecil Lee's topic in Singapore Property Review
-
Oak Ville @ AMK - Plus (Oct 2025 Build-To-Order) : Ang Mo Kio Oak Ville @ AMK is bounded by Ang Mo Kio Street 82, Ang Mo Kio Street 81, and Ang Mo Kio Avenue 5. The project comprises 1,425 units of 2-room Flexi, 3-, and 4-room flats spread across 6 residential blocks ranging from 21 to 24 storeys high. The flats at Oak Ville @ AMK will be offered as Plus flats under the new flat classification framework. The project’s name complements the adjacent Pine Ville @ AMK, and is inspired by the green corridor running between the 2 projects. This corridor connects residents to a proposed new park to the north and to the park connector along Ang Mo Kio Avenue 5. The landscape design at Oak Ville @ AMK also reflects the area's rich agricultural heritage, which once included thriving gambier and rubber plantations. A notable feature is the rubber tapping trail, where a path lined with columnar trees is accompanied by interpretive panels showcasing the traditional rubber tapping process. Oak Ville @ AMK will feature outdoor amenities such as playgrounds, fitness stations, and precinct pavilions for residents of all ages. A preschool will also provide added convenience for young families. The 7-storey Multi-Storey Car Park (MSCP) comes with a roof garden and will house commercial amenities on the ground floor, including a supermarket, an eating house, and shops, to provide daily conveniences for the community.
-
HDB Mount Pleasant Crest - Prime (Oct 2025 Build-To-Order) : Toa Payoh Mount Pleasant Crest rises gracefully along Mount Pleasant Avenue, bounded by Old Police Academy Road and Wong Chin Yoke Road. The word "Crest" in the project name reflects both the historic Old Police Academy grounds and the distinguished legacy of the Singapore Police Force that once trained here. The project comprises 4 residential blocks, including 1 block dedicated to rental flats. The remaining 3 blocks, each standing at 40, 45, and 46 storeys, will offer 1,348 units of 2-room Flexi, 3-room, and 4-room flats as Prime flats under the new flat classification framework. The project will also offer a new White flats layout, providing flat buyers with greater flexibility to configure their living spaces within the flat. 2 of these blocks will include 26 rental flats each. Mount Pleasant Crest will feature the retained Old Drill Shed from the Old Police Academy, which will be repurposed as a precinct pavilion. Residents can also find out more about the site's history as a police training ground, retold through heritage storyboards. 2 5-storey Multi-Storey Car Parks (MSCP) anchor each end of the project, and are crowned with roof gardens that offer fitness facilities, community gardens, and sheltered seating. 1 MSCP will house commercial amenities including a supermarket, shops, and an eating house, while the other accommodates a preschool. Another preschool with its own roof garden will also be located within the project. Residents can enjoy a variety of recreational facilities such as playgrounds, fitness stations, and a hard court. Sky terraces on the residential blocks (37th storey at Blk 100A and 34th storey at Blk 104A) provide scenic views of the surroundings. A residents' network centre will provide space for community activities, fostering connections among neighbours.
-

HDB Fernvale Plains - Standard (Oct 2025 Build-To-Order)
Cecil Lee replied to Cecil Lee's topic in Singapore Property Review
-
HDB Fernvale Plains - Standard (Oct 2025 Build-To-Order) Fernvale Plains is bounded by Fernvale Drive, Fernvale Link, and Fernvale Street. The project comprises 5 residential blocks ranging from 23 to 26 storeys, including 1 rental block and 4 residential blocks, with a total of 1,037 units of Community Care Apartments (CCA), 2-room Flexi, 4-room, and 5-room flats. These flats will be offered as Standard flats under the new flat classification framework, and are Shorter Waiting Time (SWT) flats with waiting times of less than 3 years. Inspired by the site's flatter terrain, "Plains" conveys a sense of simplicity expressed through its green spaces and clean lines. The CCA is an assisted living public housing concept designed to integrate senior-friendly living with on-site social activities, and customised care services according to the individual's care needs in their silver years. Located in Block 481B next to a future nursing home, the CCA features furnished communal areas on selected floors to foster social connections. Together with elderly fitness stations within the precinct, these facilities form part of a holistic senior living environment. Fernvale Plains also offers recreational and communal spaces for residents of all ages. 2 unique gardens at the ground level feature children’s playgrounds, fitness stations, and a hardcourt in one, while the other offers a more tranquil setting. A Multi-Storey Car Park (MSCP) crowned with a roof garden provides additional green space for relaxation, while an adjacent common green offers more outdoor recreational options. The MSCP also houses a preschool at the ground level.
-

HDB Chencharu Grove - Standard (Oct 2025 Build-To-Order)
Cecil Lee replied to Cecil Lee's topic in Singapore Property Review
- Today
-
Chencharu Grove is bounded by Bah Soon Pah Road and Chencharu Link. The project comprises 6 residential blocks of 826 units of 2-room Flexi, 3-room, 4-room, and 5-room flats. These will be offered as Standard flats under the new flat classification framework, with a shorter waiting time of less than 3 years. In addition, there will be a Single Room Shared Facilities (SRSF) rental block with 418 units and shared facilities within that block for the rental tenants. The project name complements nearby developments such as Chencharu Hills and Chencharu Green. Chencharu Grove reflects the area's heritage as a landscape of fruit trees and other crops, and its design will incorporate lush greenery within the estate. Recreational spaces include fitness corners, children’s playgrounds, and a rooftop garden on the Multi-Storey Car Park (MSCP), where more fitness stations, resting shelters, and a communal garden are located for residents to take part in gardening activities. A preschool will also be located on the first storey of the MSCP. Residents can also look forward to the upcoming mixed-use Integrated Development next to the project. A proposed hawker centre will be located on the ground level of the northern part of the development, fronting Blk 969C and Blk 971B. About Chencharu At the heart of Chencharu, an east-west community avenue will connect a new park to the existing neighbourhood park near Khatib MRT. An upcoming mixed-use Integrated Development along this community avenue will house a new bus interchange, hawker centre, and shops, creating an accessible and lively public space for residents to gather. Future residents of Chencharu will enjoy enhanced transport connectivity. A new road, Chencharu Link, will run north-south through the centre of the estate, with housing developments and amenities on both sides. This will be a dedicated bus-only corridor to facilitate smoother bus journeys. With the upcoming bus interchange in the proposed Integrated Development, along with the existing Khatib MRT station and bus services along Yishun Avenue 2 and Sembawang Road, residents will have multiple public transport options to get around within, and out of Yishun town. Amenity provisions and transport nodes will also be linked by walking and cycling paths that connect to a wider network beyond Yishun, providing easy access to neighbouring towns like Sembawang, recreation spots such as Khatib Bongsu and Lower Seletar Reservoir, as well as the upcoming North-South Corridor.
-
Bishan Terraces – Prime (Oct 2025 Build-To-Order) Bounded by Bishan Street 12 and Guangyang Secondary School, Bishan Terraces comprises 2 residential blocks of 38-storey each, with 538 units of 2-room Flexi, 3-room, and 4-room flats. There will also be 50 rental flats across the 2 blocks. These flats will be offered as Prime flats under the new flat classification framework. Bishan Terraces is named for its elevated communal spaces, which create green areas for residents to gather while enjoying views of the surroundings. Designed for community living across all ages, the heart of the precinct is a central courtyard with playgrounds, fitness corners, and seating areas, which are complemented by a 2nd-storey roof garden at the residential block. Another landscaped roof garden atop the Multi-Storey Car Park (MSCP) provides additional spaces for relaxation, such as fitness facilities and a community gardening area. Each residential block includes a Community Living Room that opens onto these green spaces, while community events can be hosted at the sheltered precinct pavilion. A Kidney Dialysis Centre and a 2-storey preschool will serve both residents and the wider neighbourhood.
-
Berlayar Residences – Prime (Oct 2025 Build-To-Order) Bukit Merah Located between Berlayar Street and Berlayar Drive, Berlayar Residences sits alongside 2 green corridors that provide convenient access to Telok Blangah MRT Station. The project features 4 residential blocks ranging from 19 to 46 storeys. 3 blocks will comprise 880 units of 2-room Flexi, 3-room, and 4-room flats, which will be offered as Prime flats under the new flat classification framework, while the 4th block will house rental flats. The name 'Berlayar', meaning 'sailing' in Malay, celebrates the area's maritime legacy. The historical significance stems from 'Batu Berlayar', a granite outcrop that served as a navigational marker guiding maritime traders to Singapore's shores since the 14th century. To enrich the unique identity and natural heritage of the estate, the project will adopt a white and blue colour palette that mirrors its setting near the waterfront. Motifs of fauna species found in the area will also be incorporated into the design of community living rooms and wayfinding signages. The residential blocks are thoughtfully positioned to create an inviting central community space which includes a preschool, fitness corners for adults and elderly residents, and nature-themed playgrounds inspired by the nearby Berlayar Creek. Residents can enjoy additional green spaces in the roof garden above the Multi-Storey Car Park (MSCP), sky gardens atop 2 of the residential blocks, and sky terraces located at 20th and 37th storey of Blk 206A and Blk 208A. These spaces provide pleasant areas for relaxation and community activities while offering views of the surrounding area.
-
Berlayar Residences – Prime (Oct 2025 Build-To-Order) Bukit Merah Located between Berlayar Street and Berlayar Drive, Berlayar Residences sits alongside 2 green corridors that provide convenient access to Telok Blangah MRT Station. The project features 4 residential blocks ranging from 19 to 46 storeys. 3 blocks will comprise 880 units of 2-room Flexi, 3-room, and 4-room flats, which will be offered as Prime flats under the new flat classification framework, while the 4th block will house rental flats. The name 'Berlayar', meaning 'sailing' in Malay, celebrates the area's maritime legacy. The historical significance stems from 'Batu Berlayar', a granite outcrop that served as a navigational marker guiding maritime traders to Singapore's shores since the 14th century. To enrich the unique identity and natural heritage of the estate, the project will adopt a white and blue colour palette that mirrors its setting near the waterfront. Motifs of fauna species found in the area will also be incorporated into the design of community living rooms and wayfinding signages. The residential blocks are thoughtfully positioned to create an inviting central community space which includes a preschool, fitness corners for adults and elderly residents, and nature-themed playgrounds inspired by the nearby Berlayar Creek. Residents can enjoy additional green spaces in the roof garden above the Multi-Storey Car Park (MSCP), sky gardens atop 2 of the residential blocks, and sky terraces located at 20th and 37th storey of Blk 206A and Blk 208A. These spaces provide pleasant areas for relaxation and community activities while offering views of the surrounding area.
-
-
What are the 12 Habits of Feng Shui? And how can they help you
- Yesterday
-

Singapore bus stop shelter designs from the 1950s to today
Cecil Lee replied to Cecil Lee's topic in Around Singapore
Opposite Phoenix LRT station What makes this bus shelter unique is its mix of (granite) low seating and more upright stainless steel frame seating Above: low seats paired with tall stainless steel benches. Surprisingly, these stainless steel benches are quite comfortable thanks to their backrest. They provide useful support while waiting for the bus, especially for a short time. +++ -
Type in the unit number to find out OPTION 1 Please go to this link to check a unit number: https://www.geomancy.net/content/personalised-reports/free-feng-shui-reports/house-number-report/about-house-number-report [Need to create a free account to access it] or OPTION 2 Go to URL: https://login.geomancy.net On the blue navigation on the left, click under Free Reports | House Number. +++
-
-
In Feng Shui, having a window in front of the stove is usually not good because energy or resources can be lost. Since your window cannot be opened and only shows your backyard, this problem is less serious, but you may still want to fix it. To help with this, you can: 1. Install a solid splashback or use frosted glass to block or soften the view. This creates more support behind the stove and helps keep energy from escaping. 2. Add Earth elements, like ceramic tiles or earth-tone colors, around the splashback to make the area feel stronger and more stable. Because the window does not open, it is less of a problem, but making these changes can help protect the energy around your stove.
Forecast
Free Reports
Useful Handbooks Guides
Feng Shui
- Feng Shui Resources
- Fun with Feng Shui
- Photo & Pictures
- Encylopedia of Feng Shui
- Singapore Property Review
Chinese Horoscope
Palmistry
Feng Shui Consultation
Services
Order & Download Forms
Main Navigation
Search


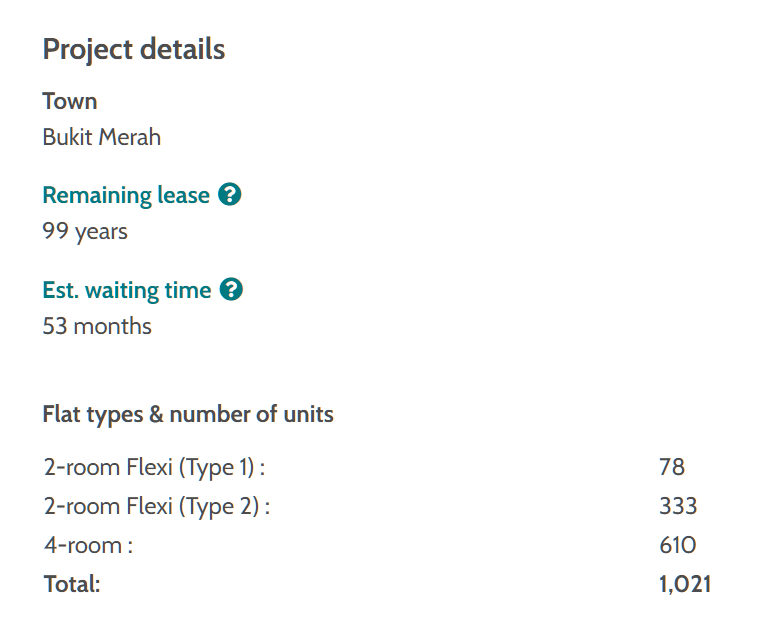
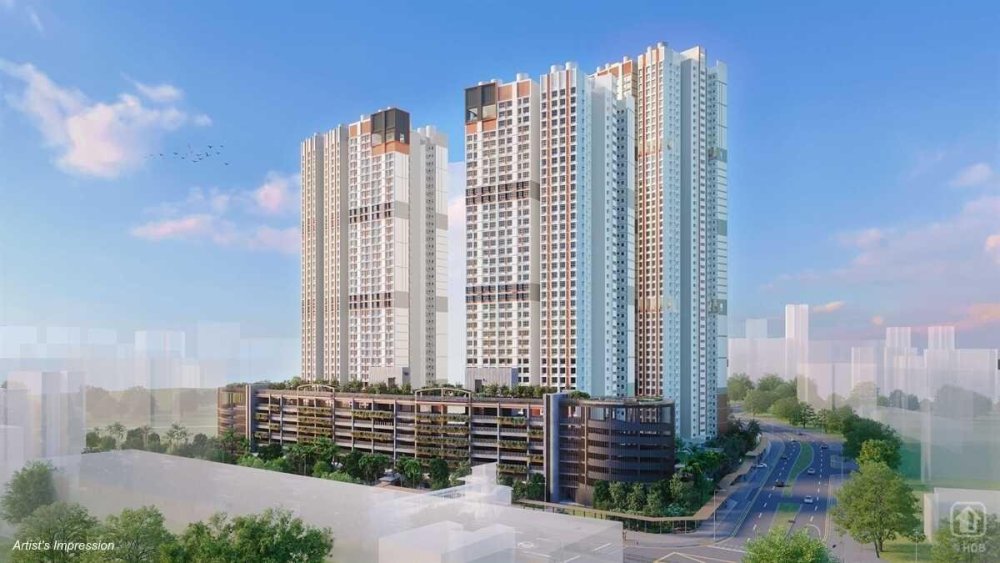
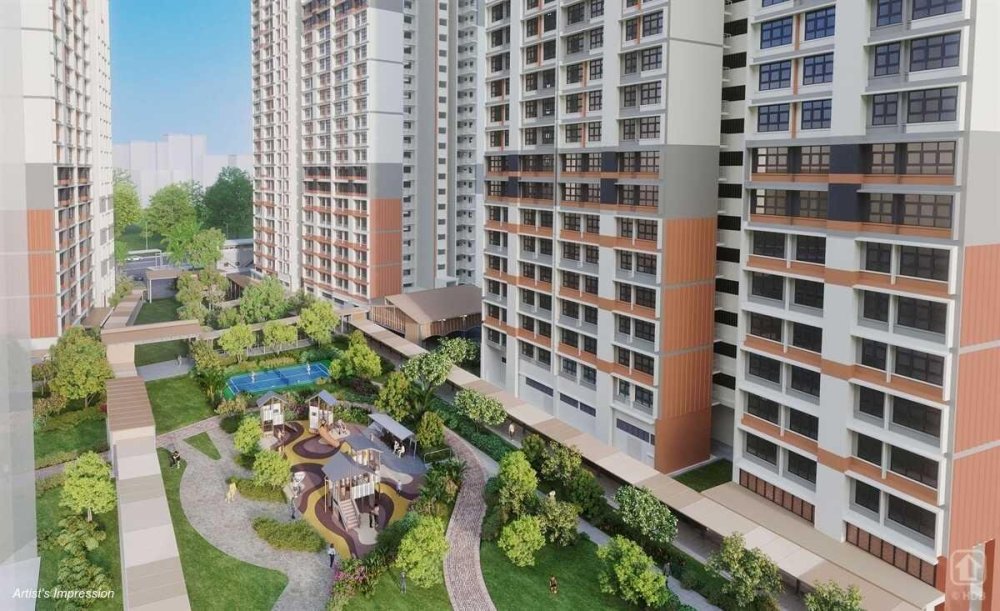
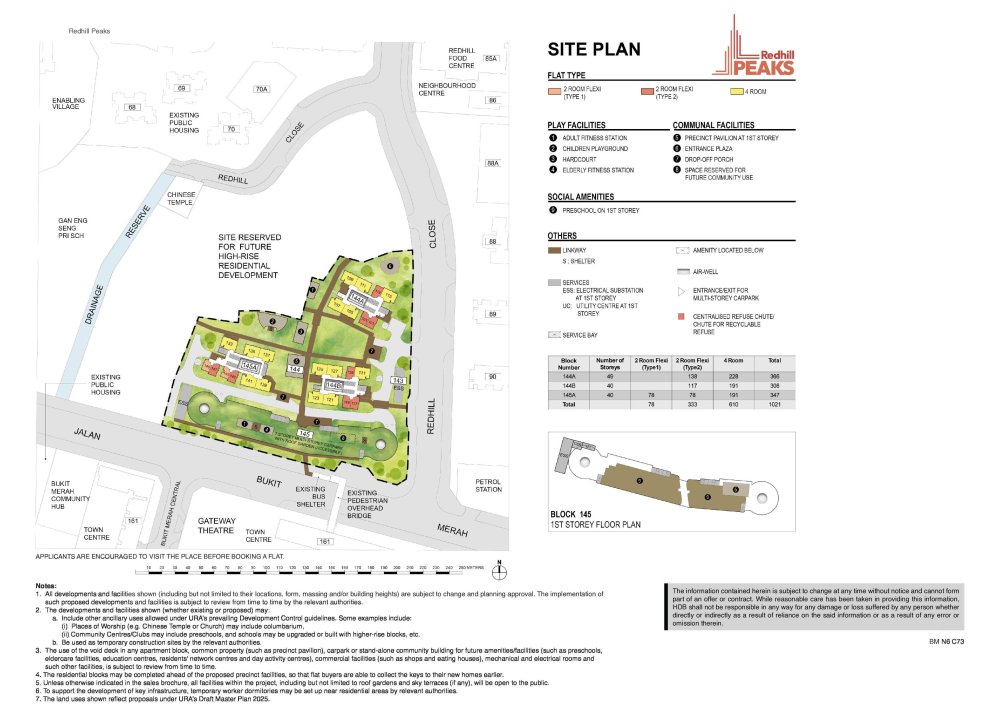
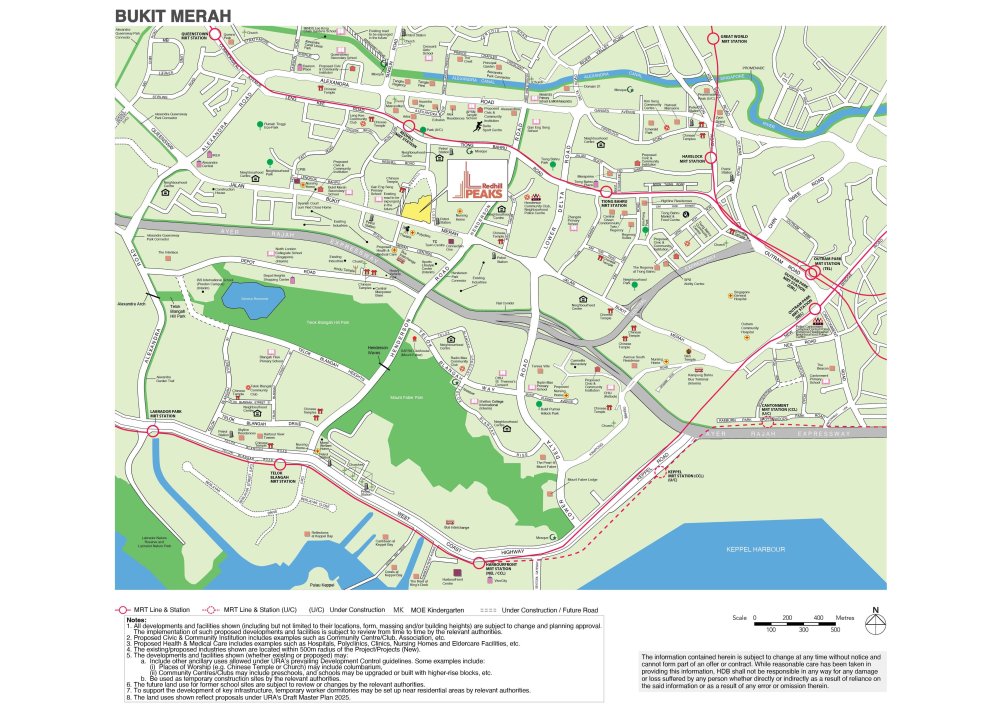
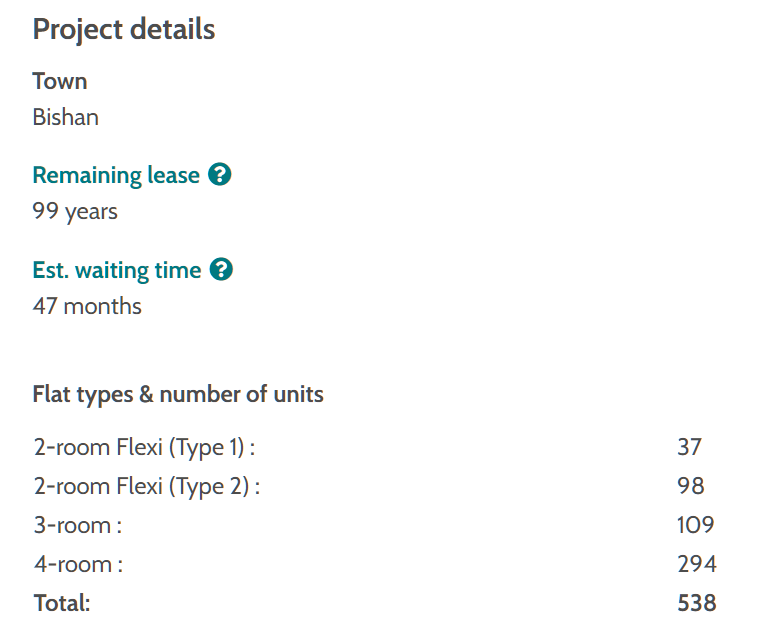
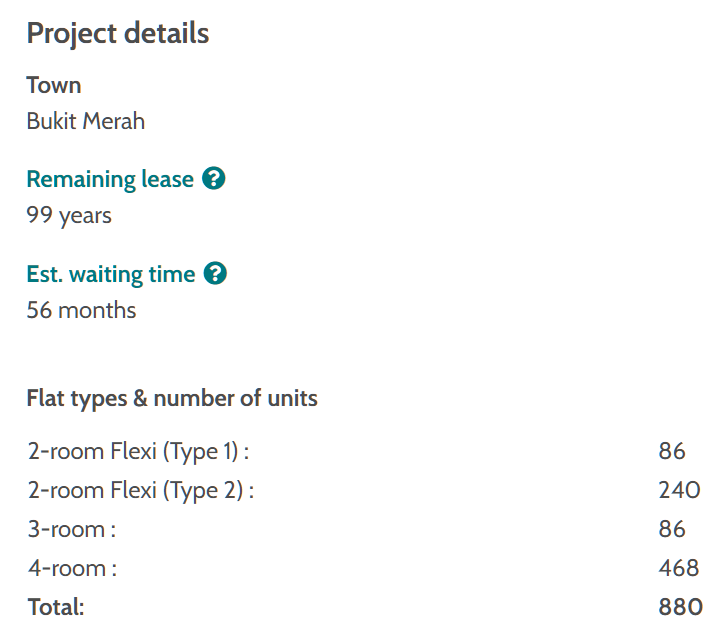
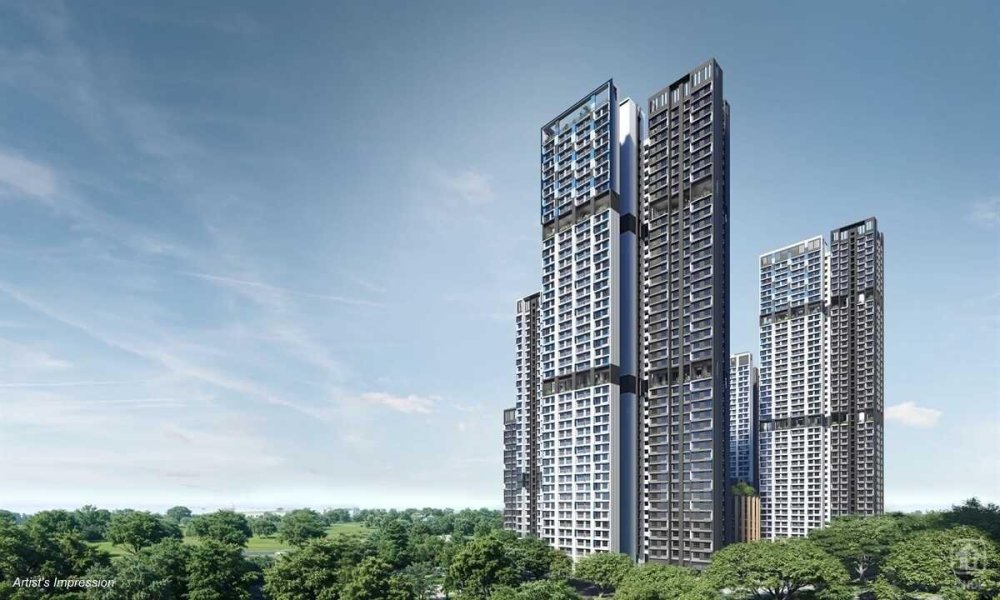
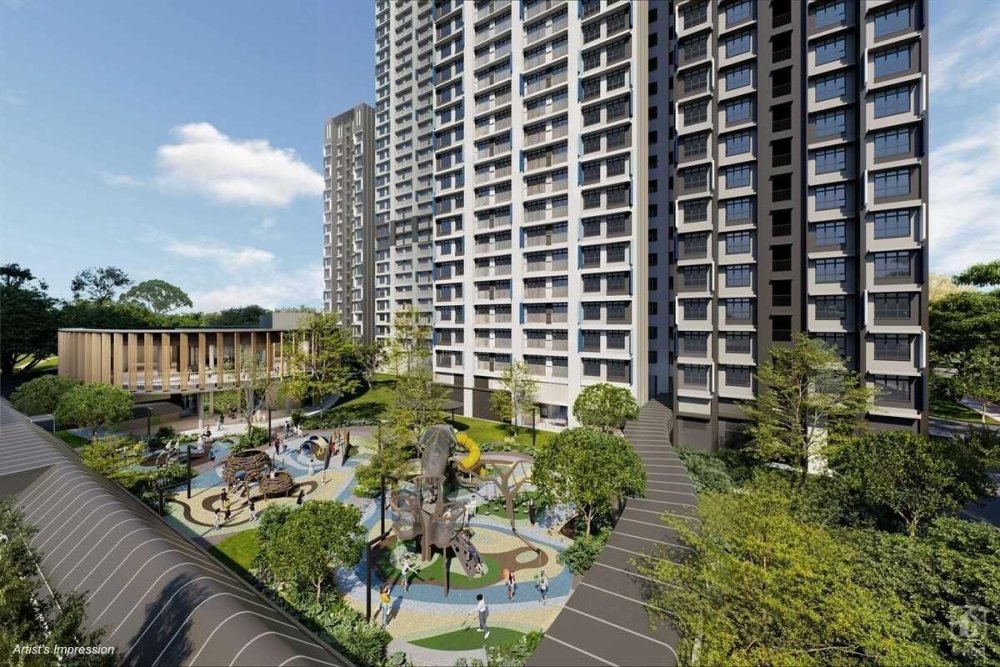
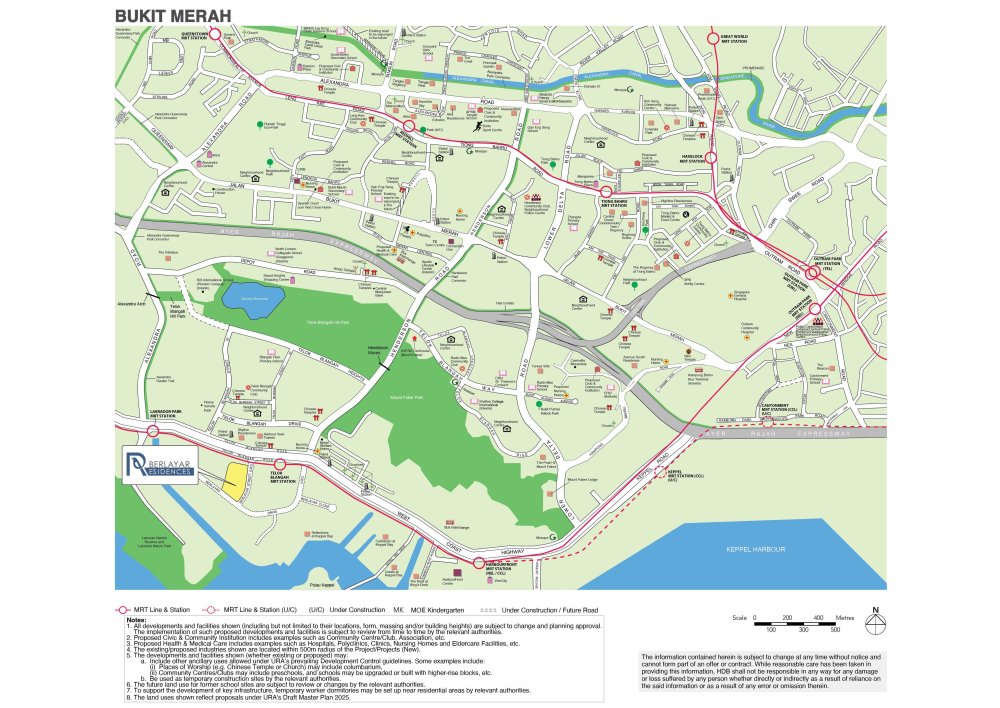
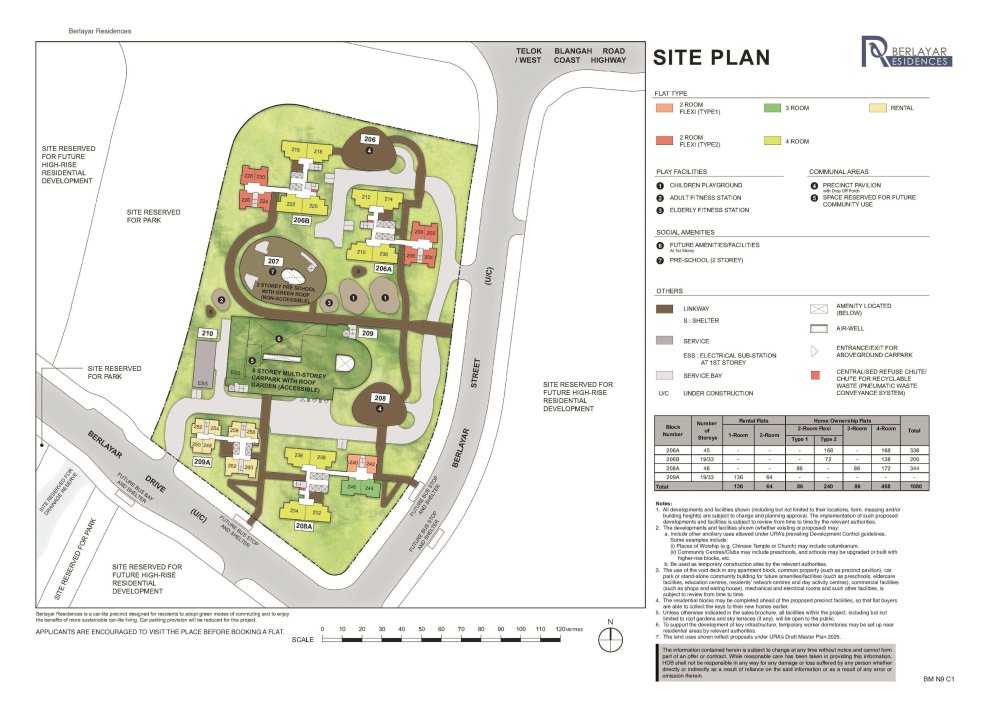
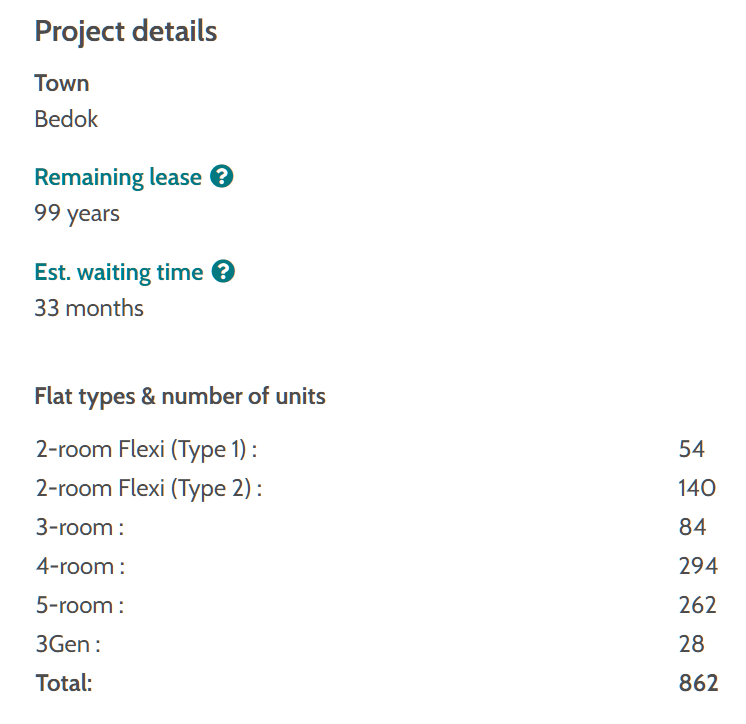
.thumb.jpg.c519bb43071a0b92245e5cc8964207b3.jpg)
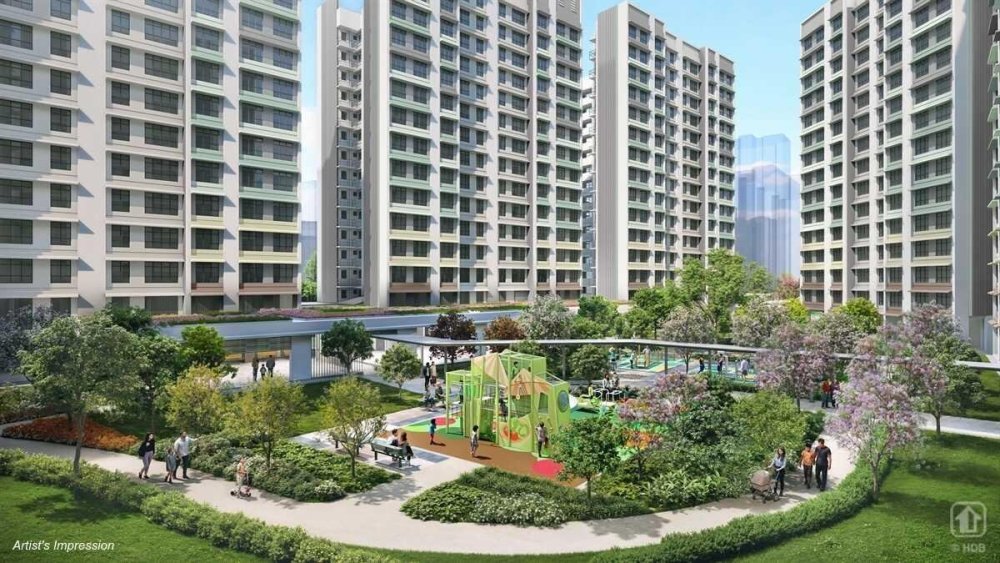
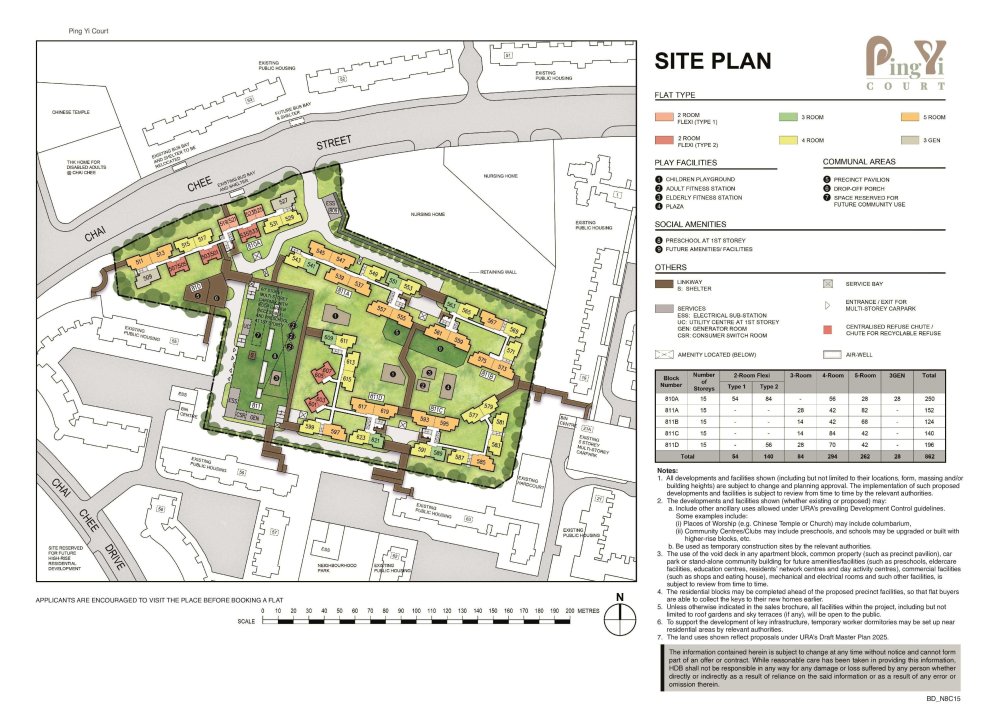
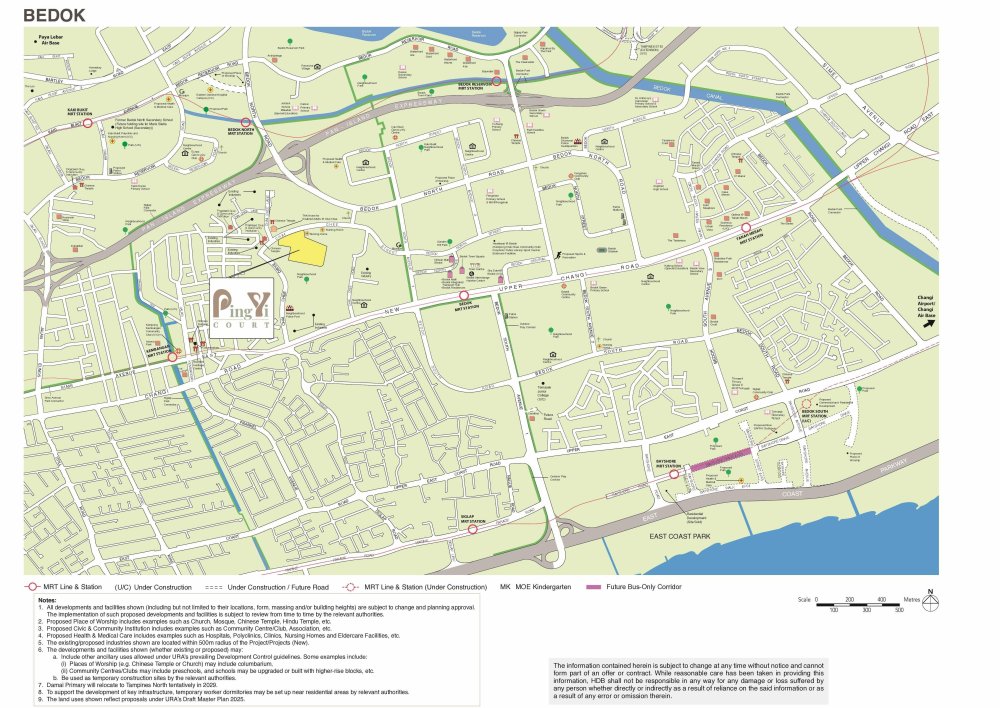
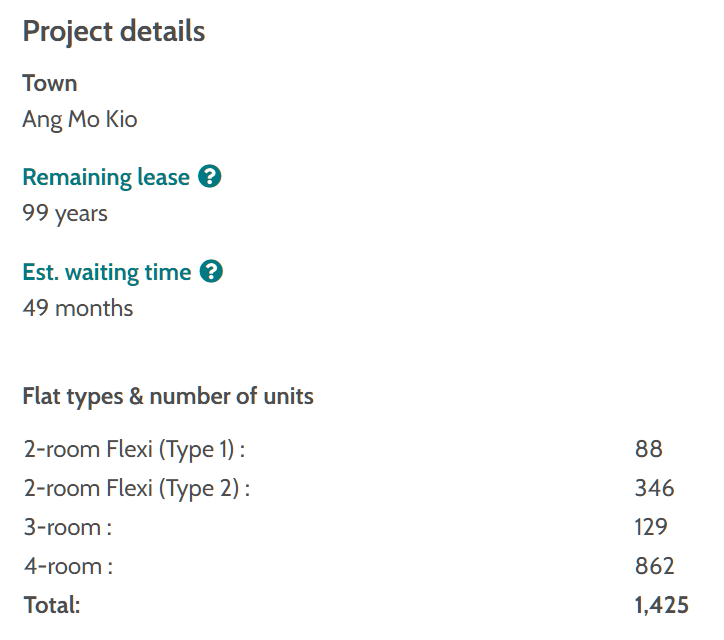
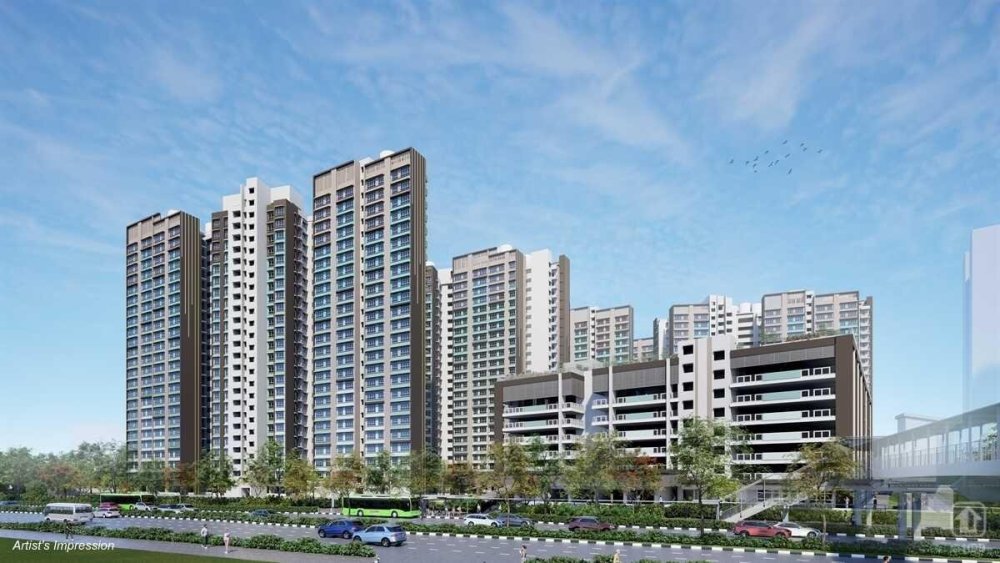
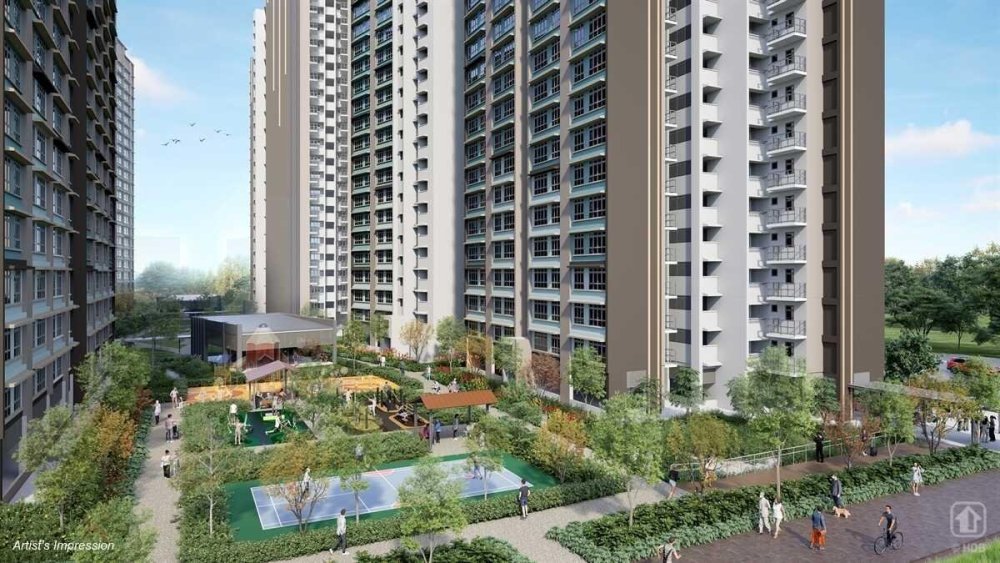
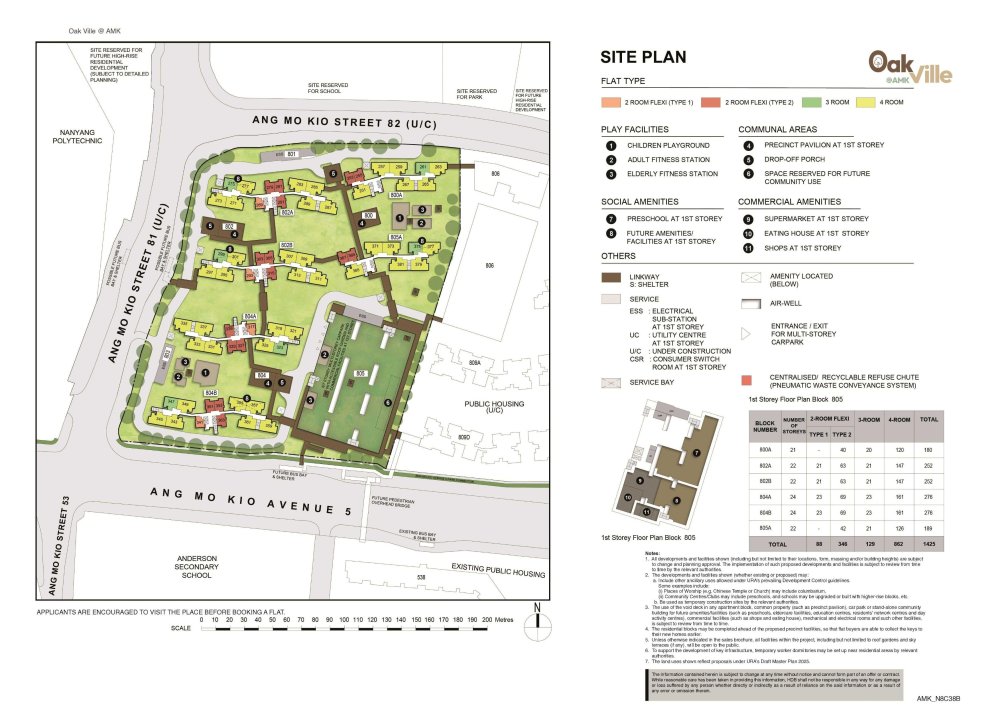
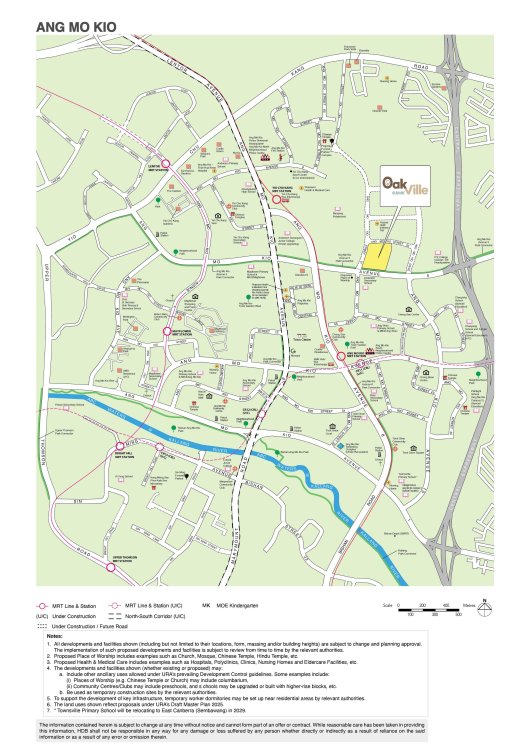
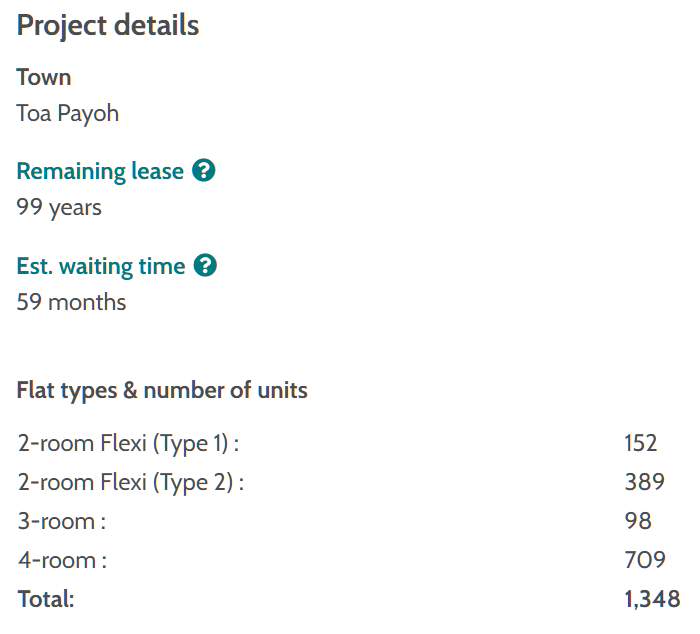
.thumb.jpg.4a415f156ac1ff2d905d8be91c091a34.jpg)
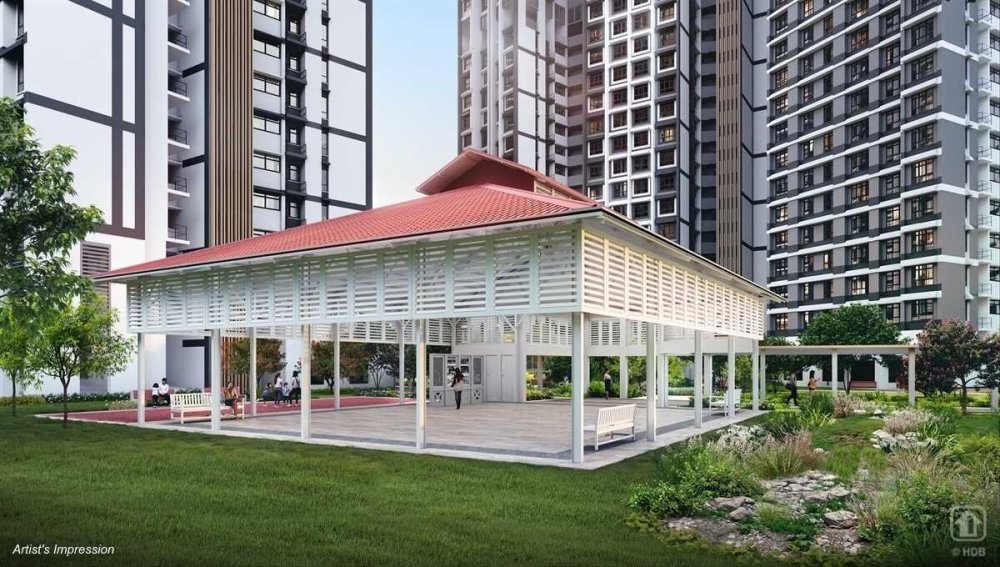
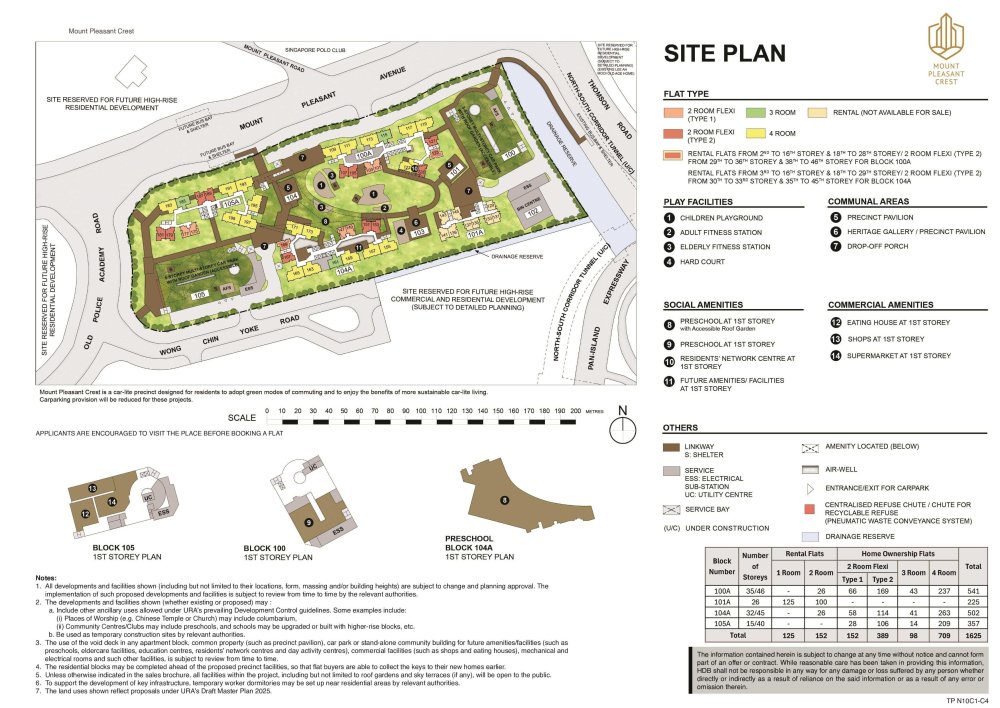
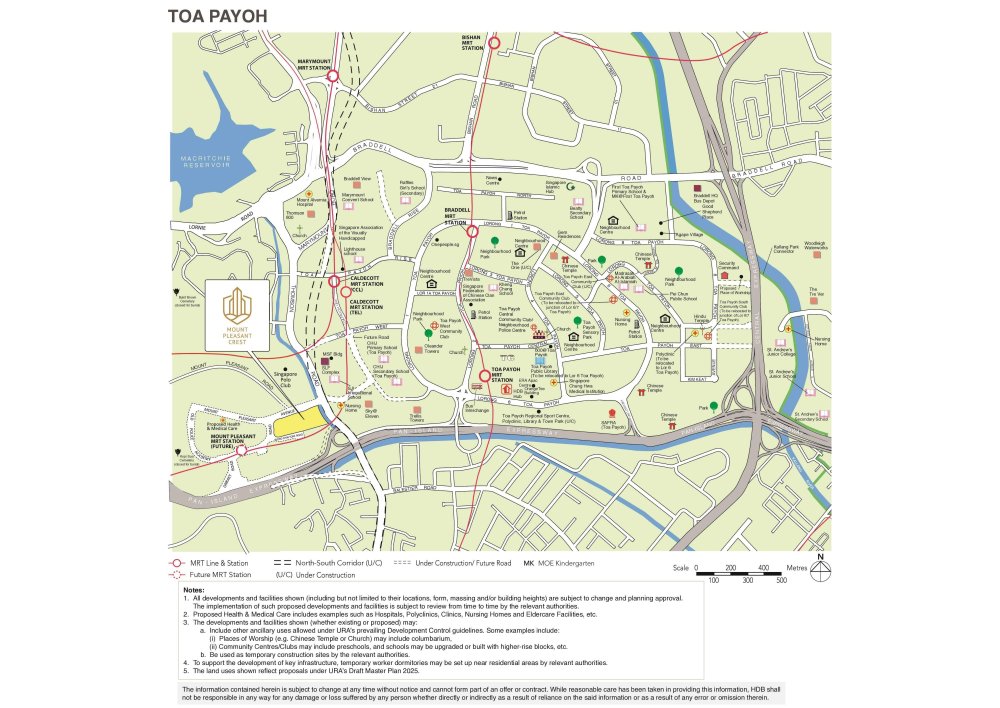
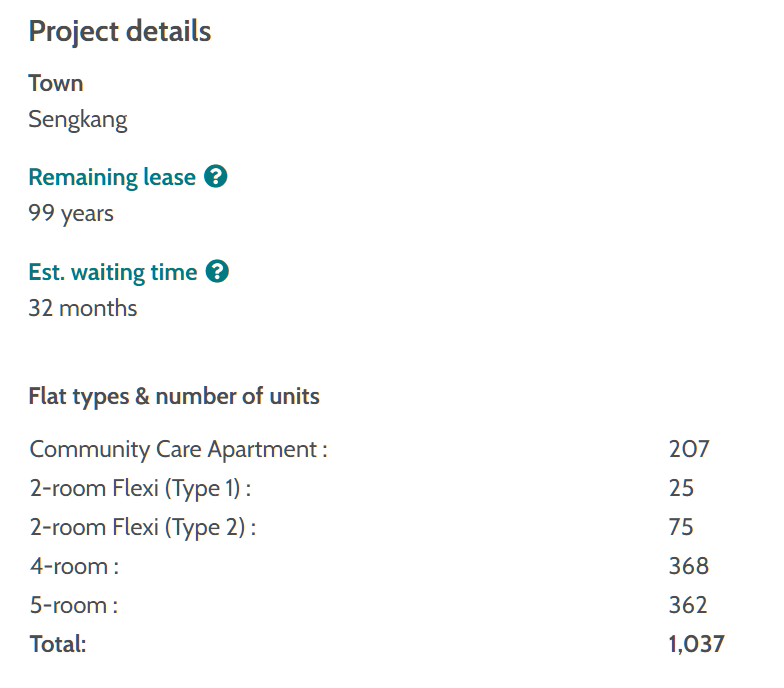
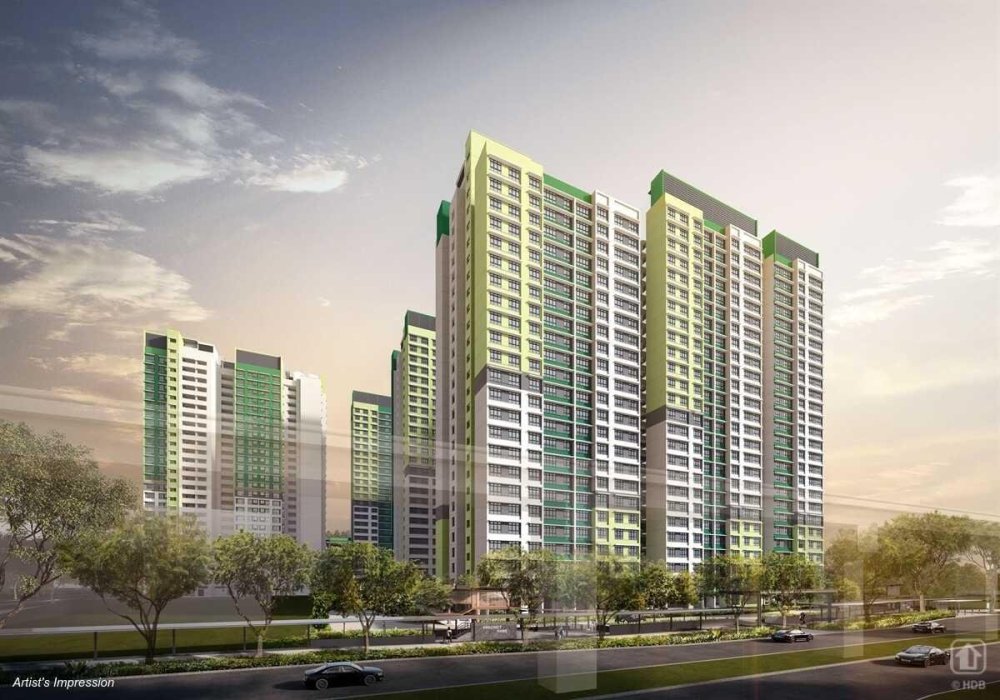
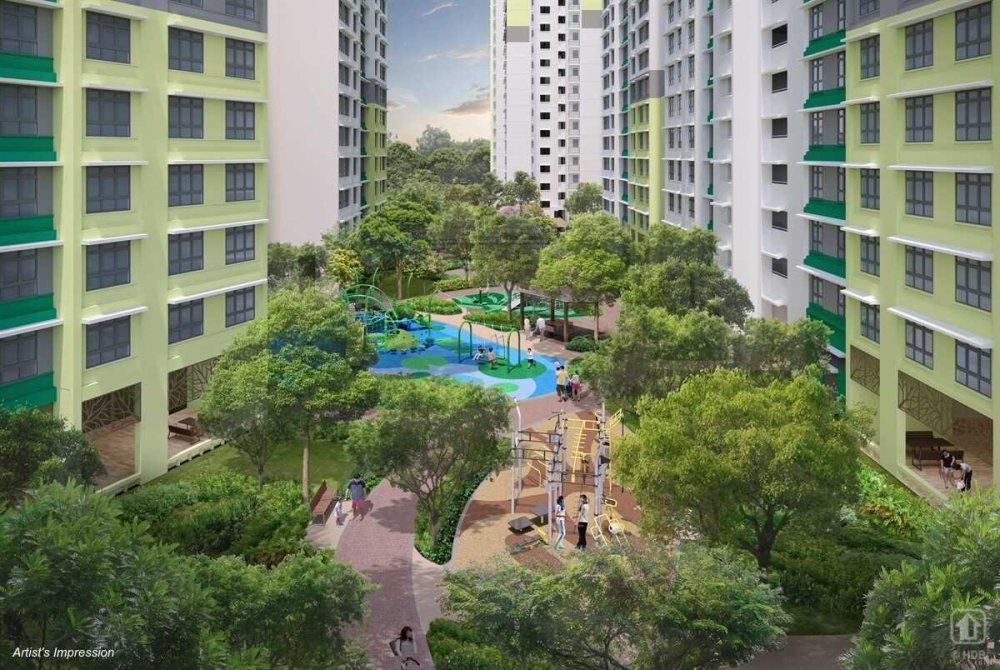
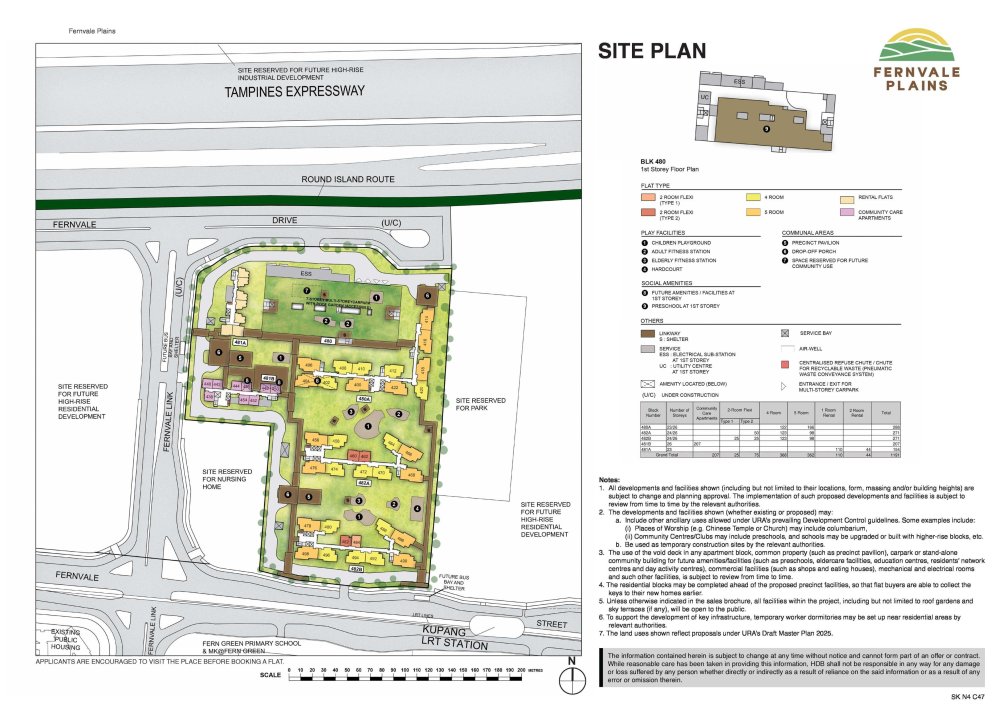
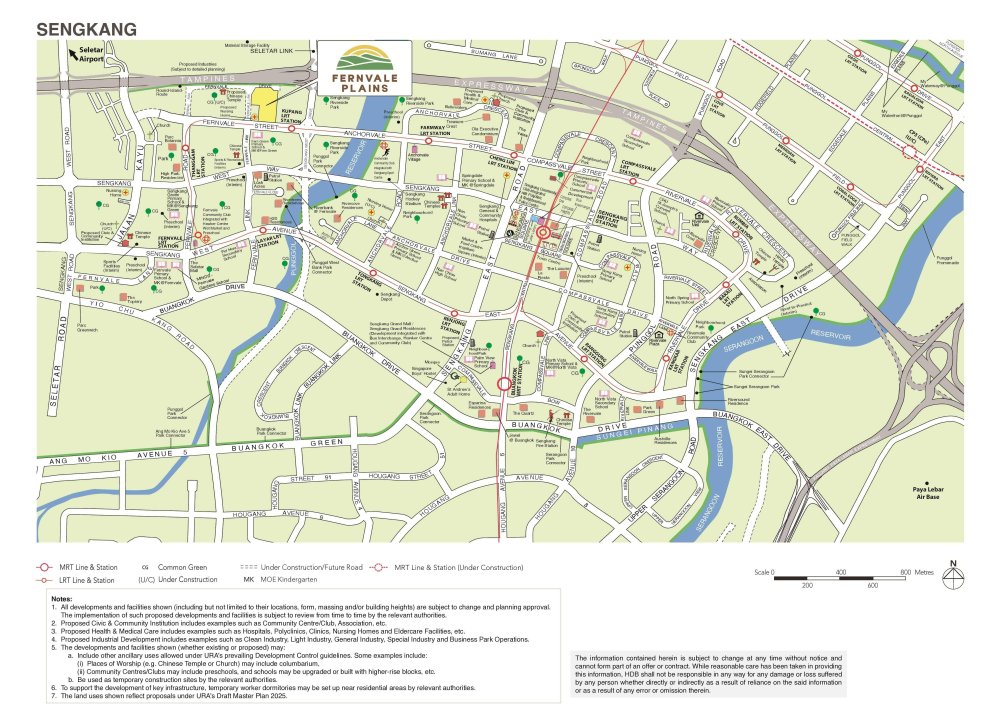
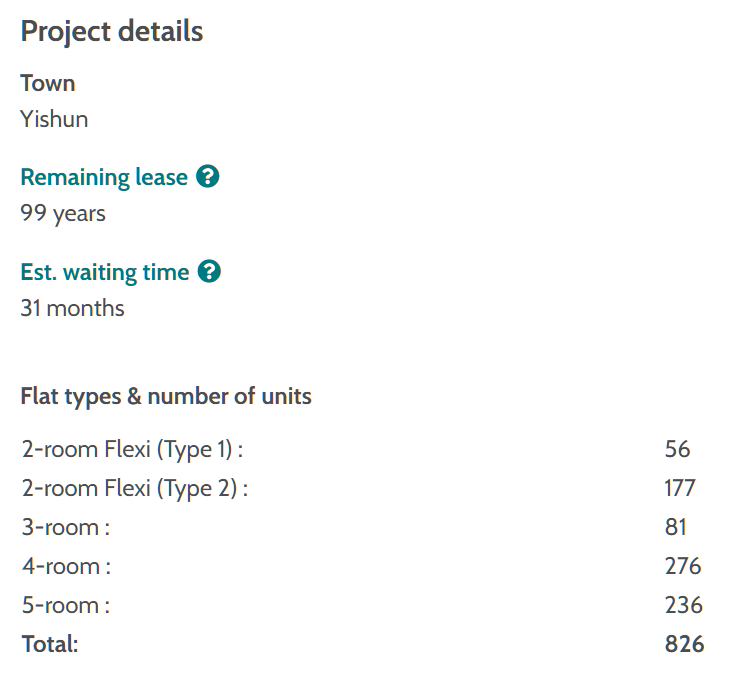
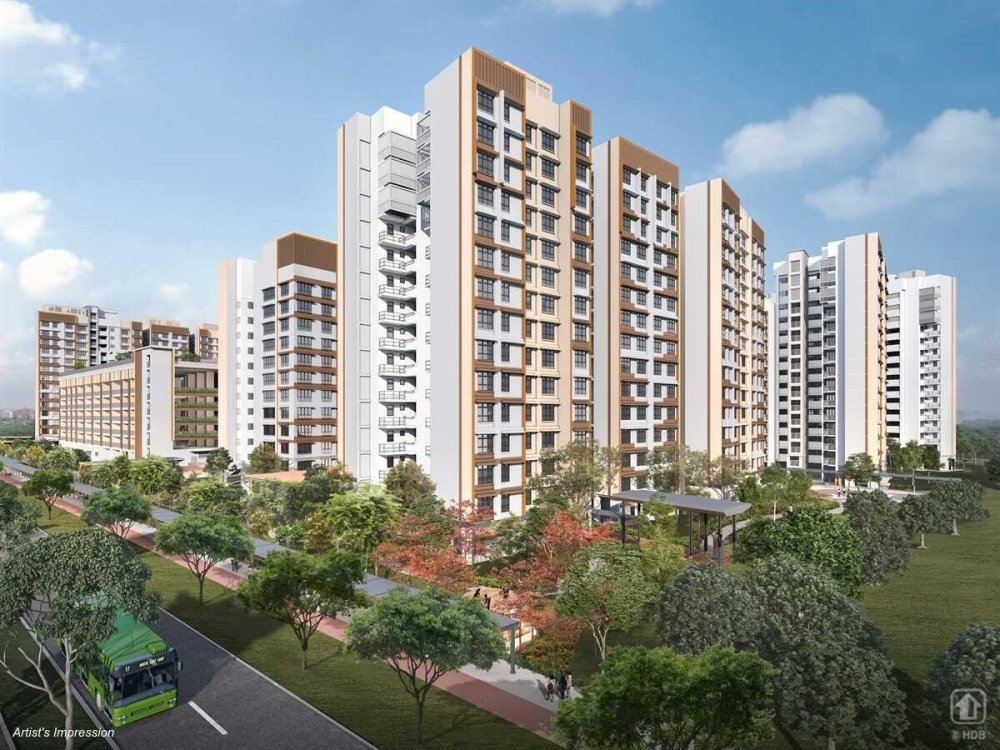
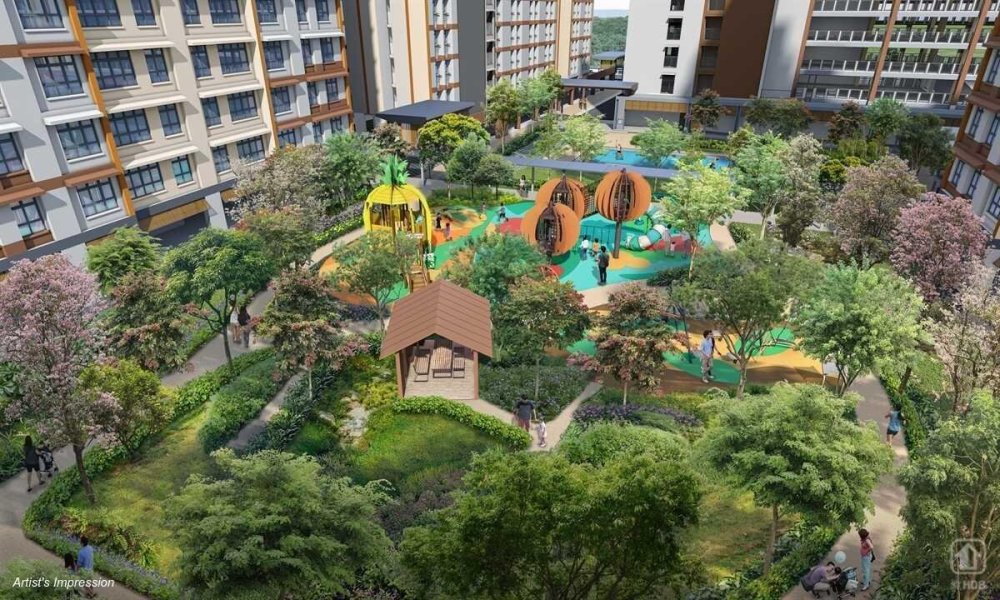
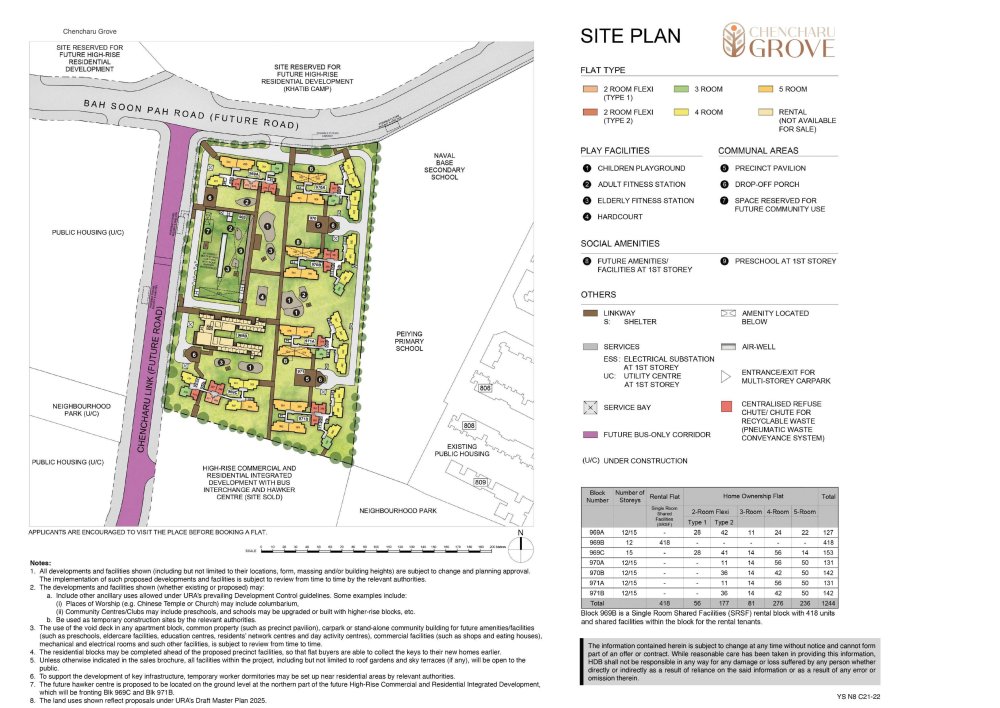
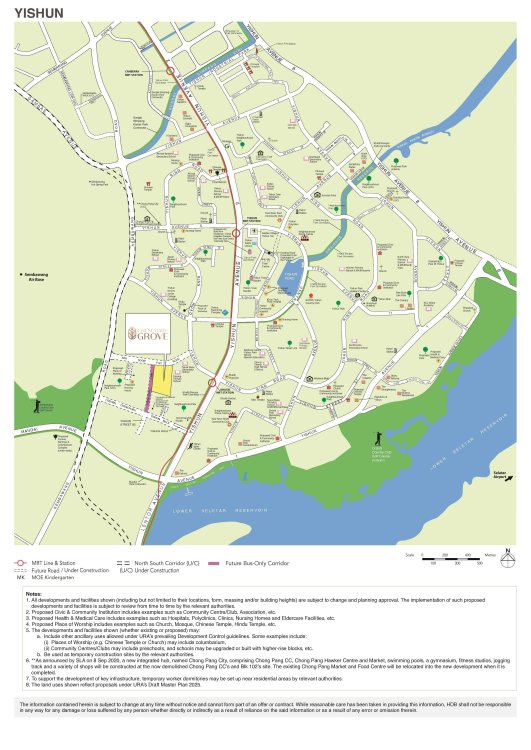
.thumb.jpg.c5379e8cc3f197066bac509b45af1874.jpg)
