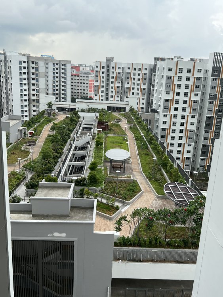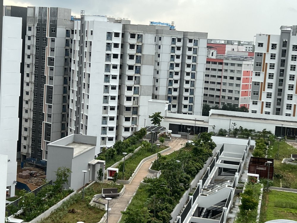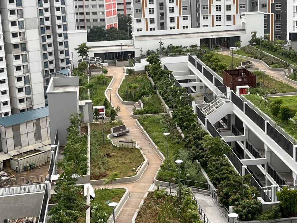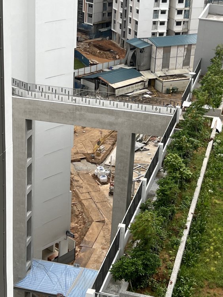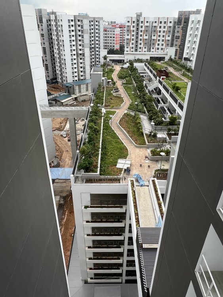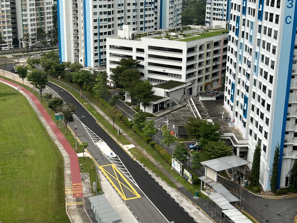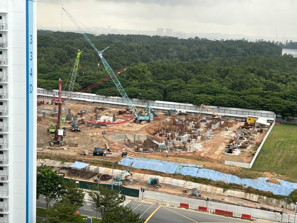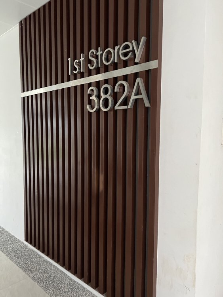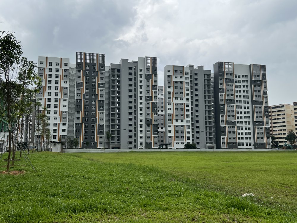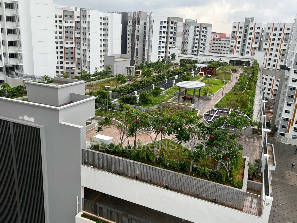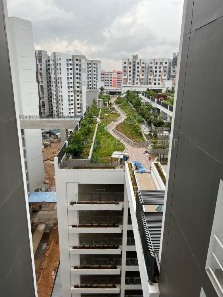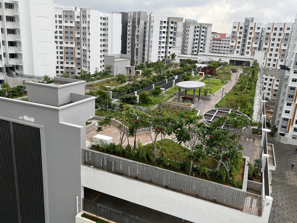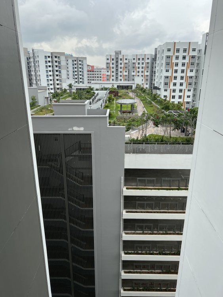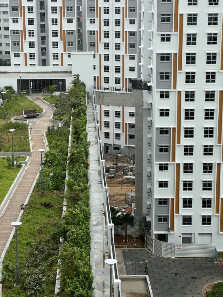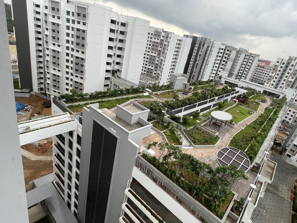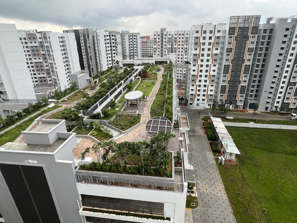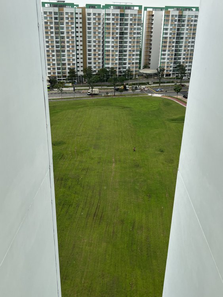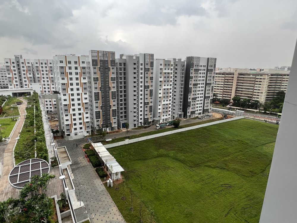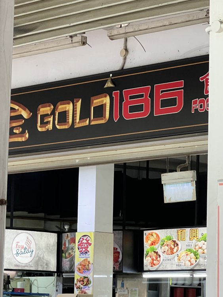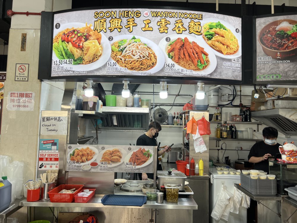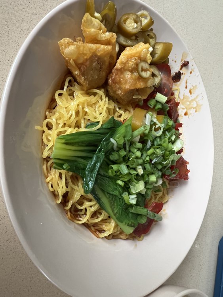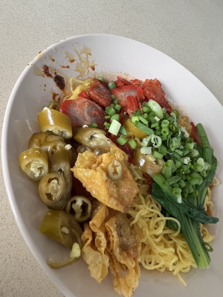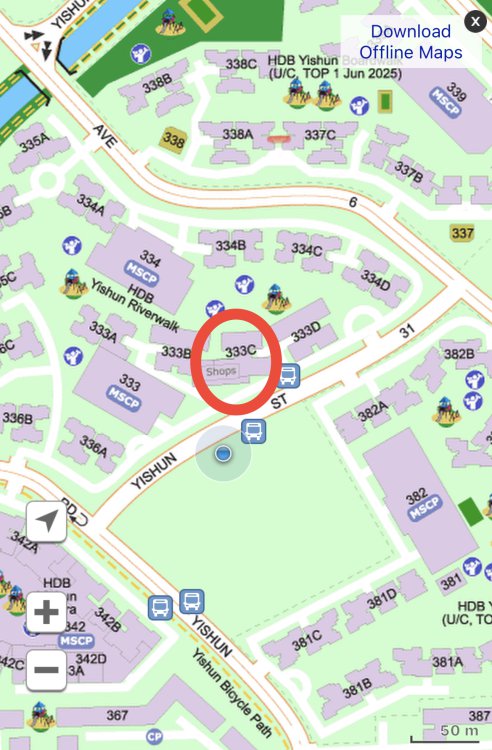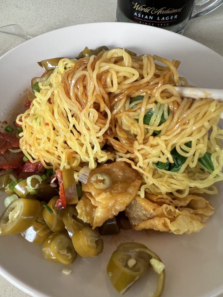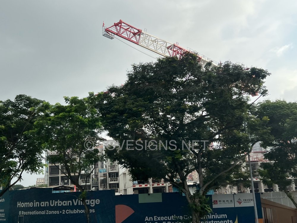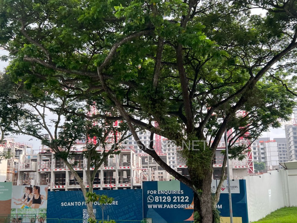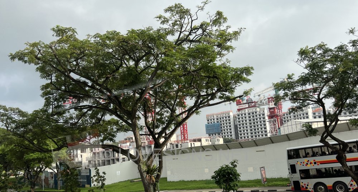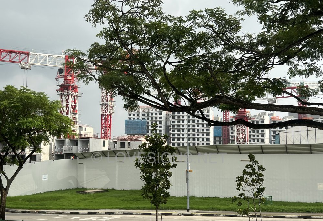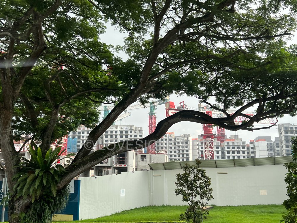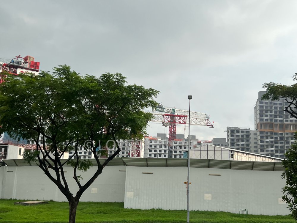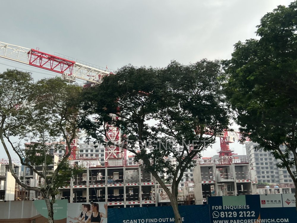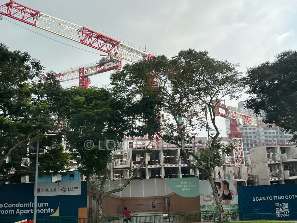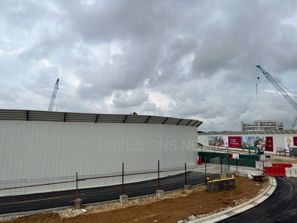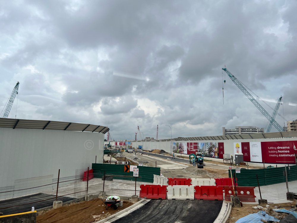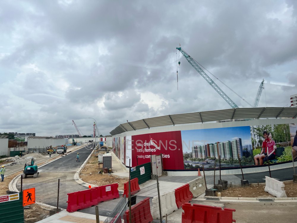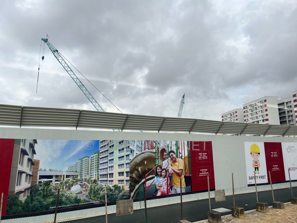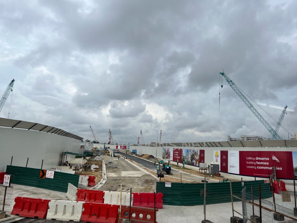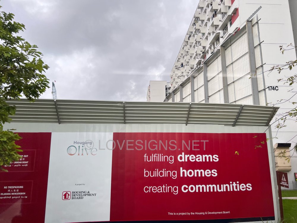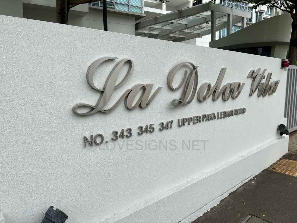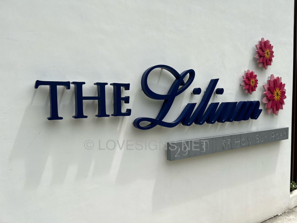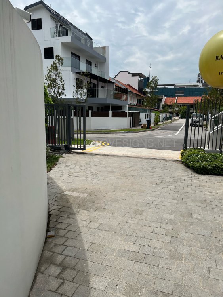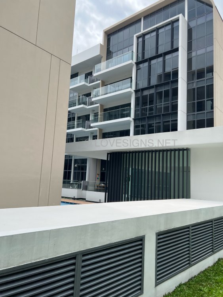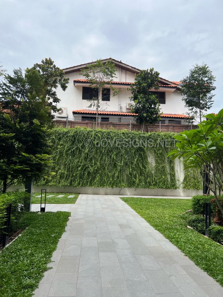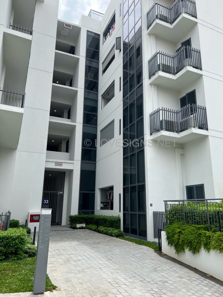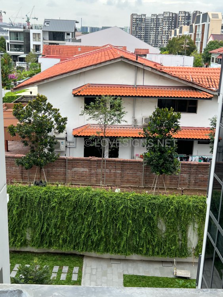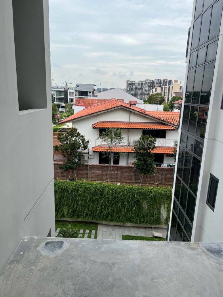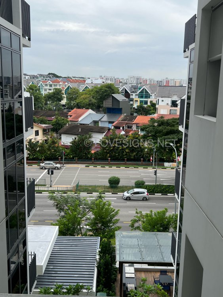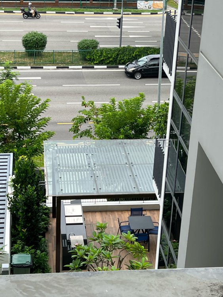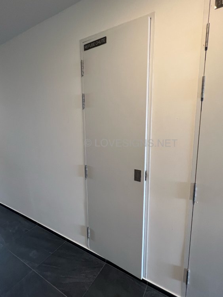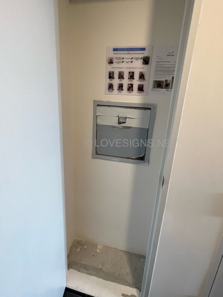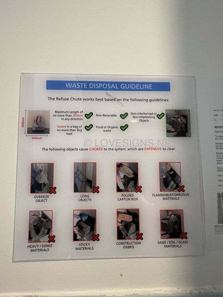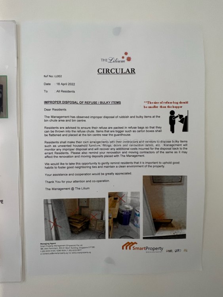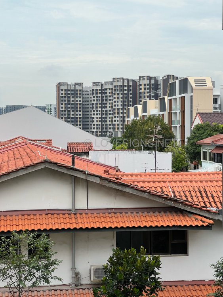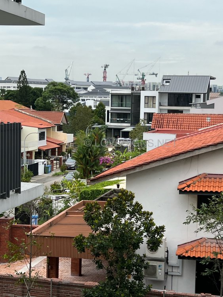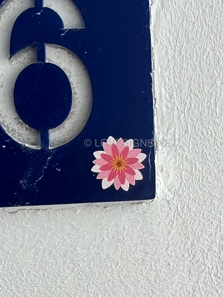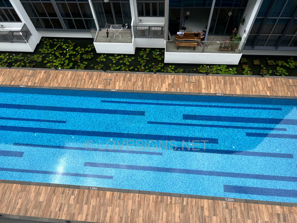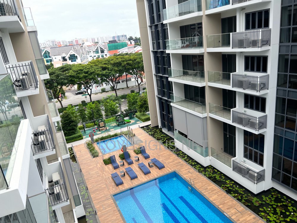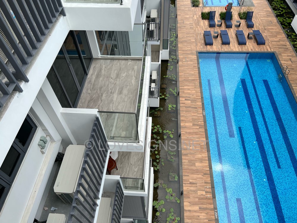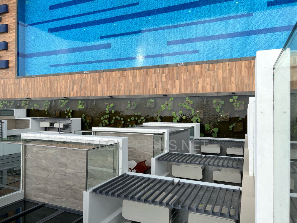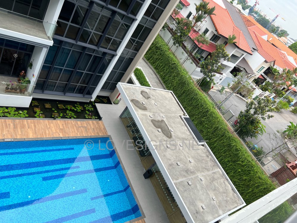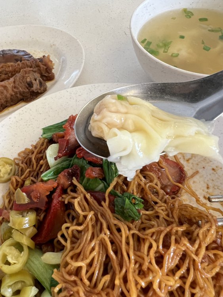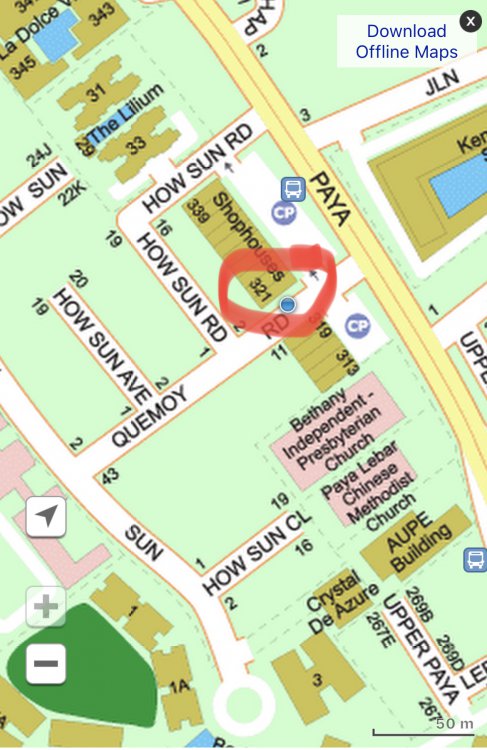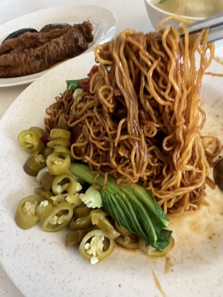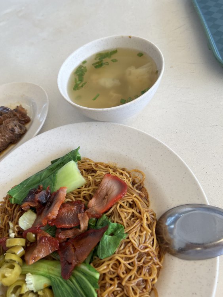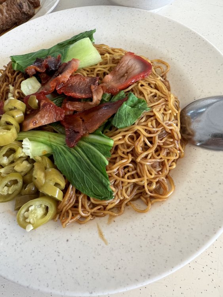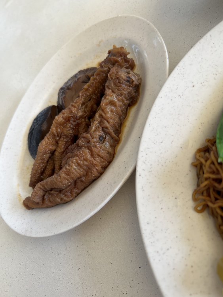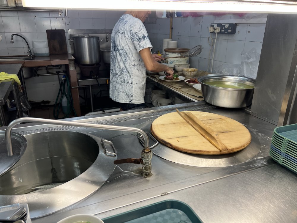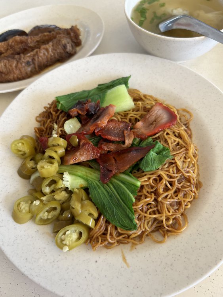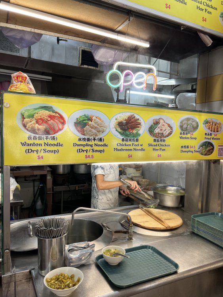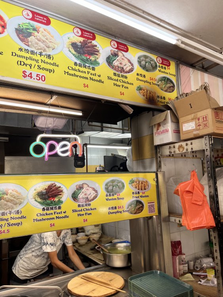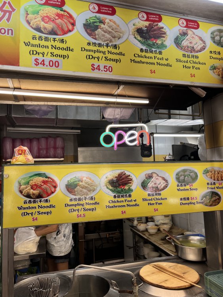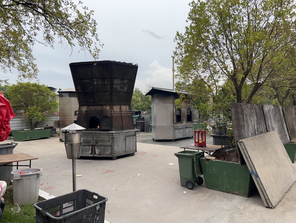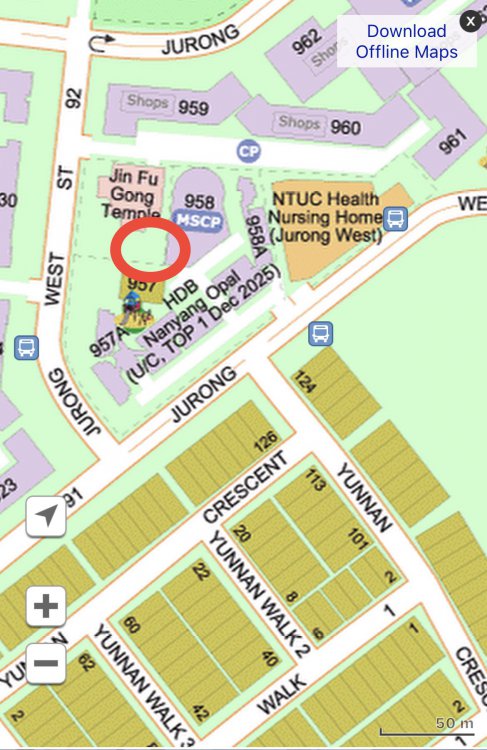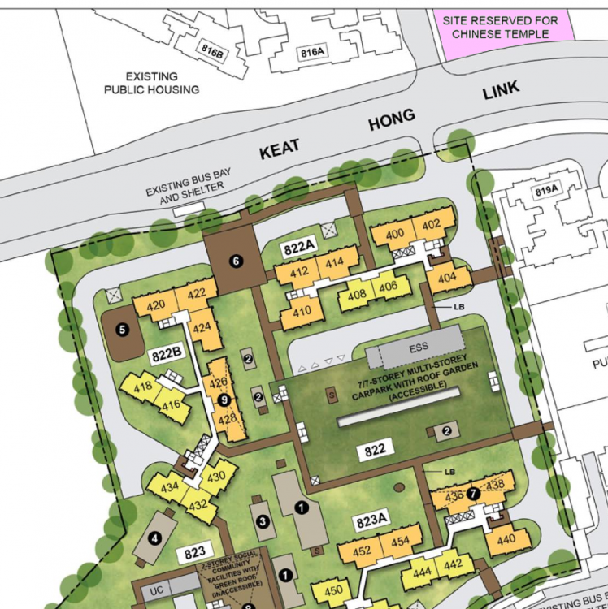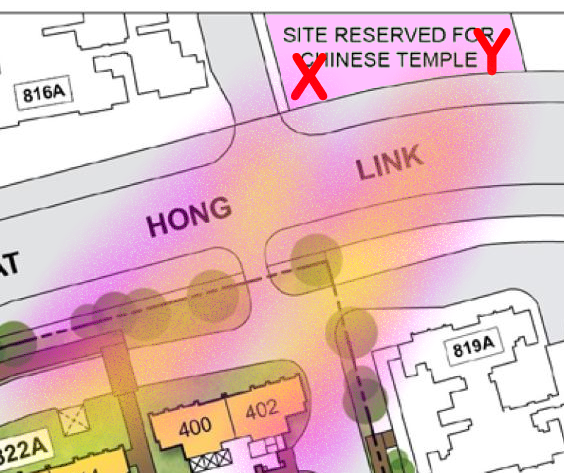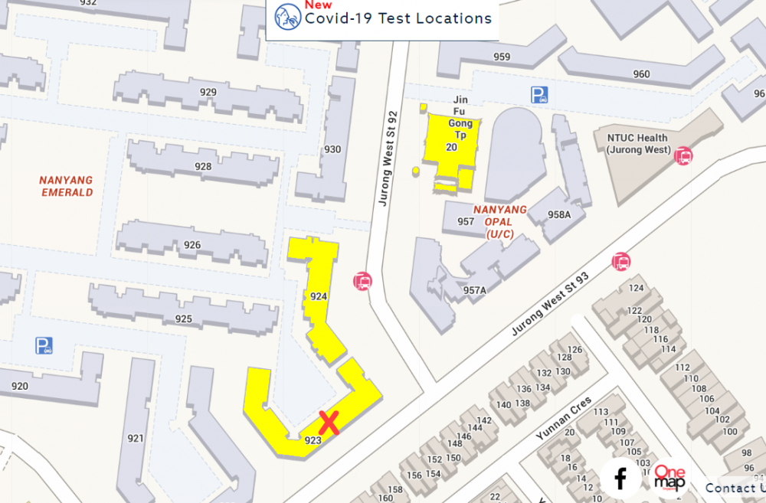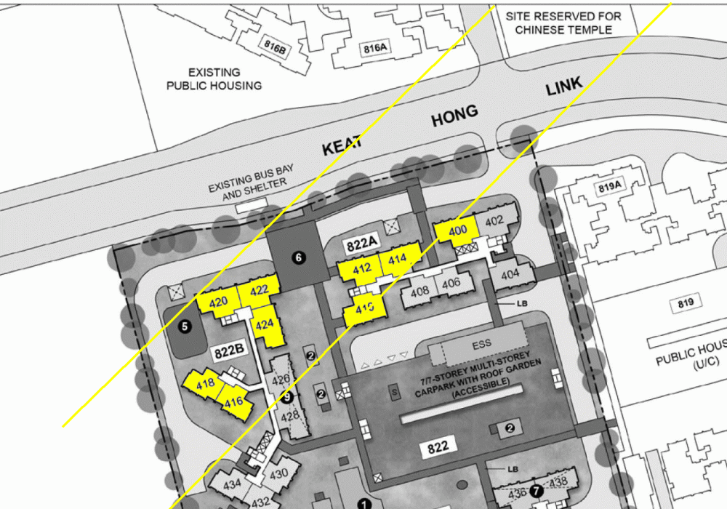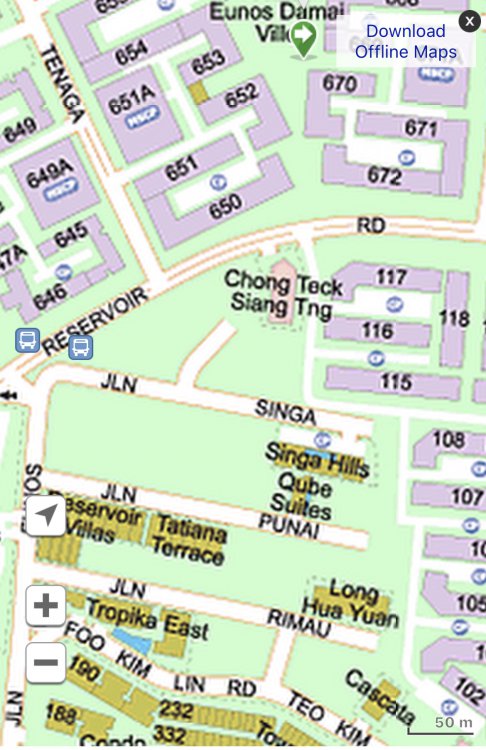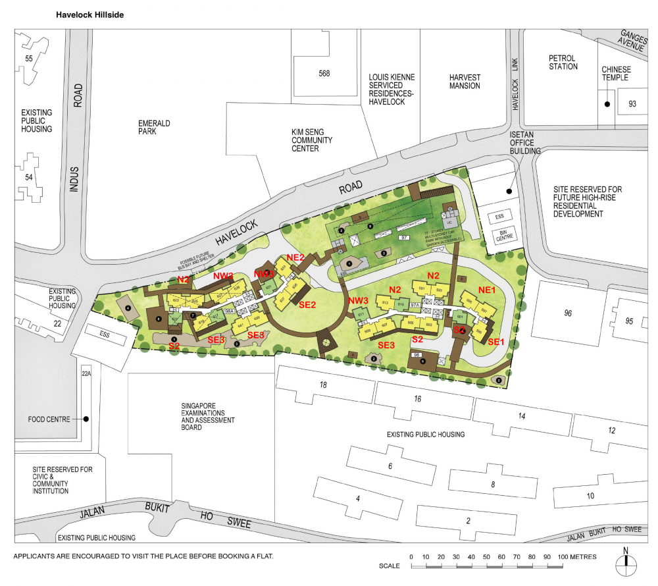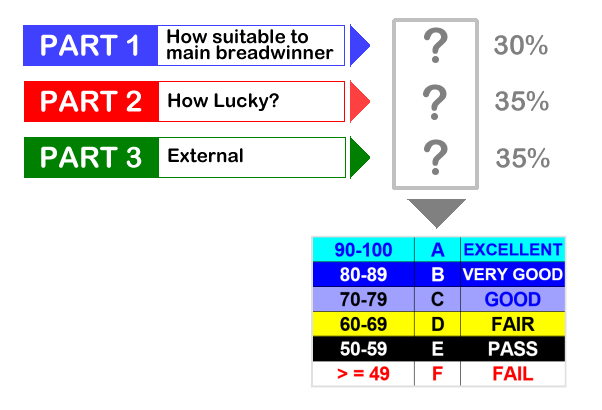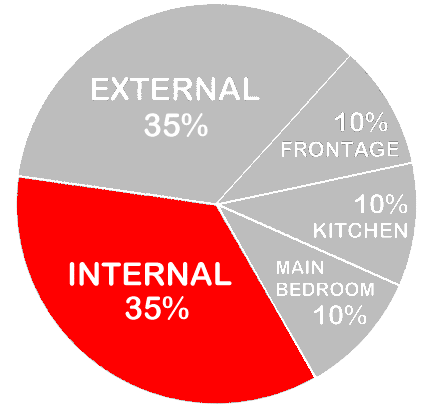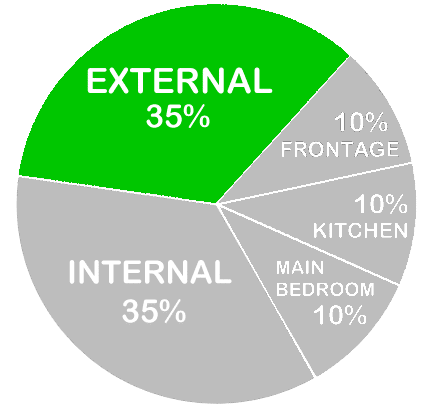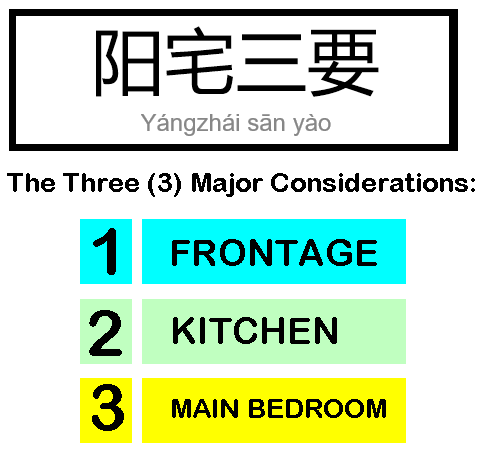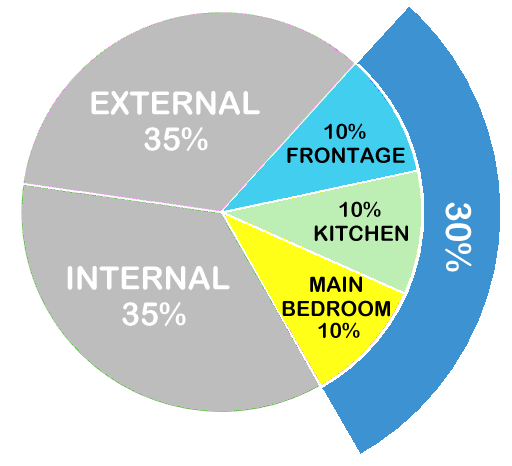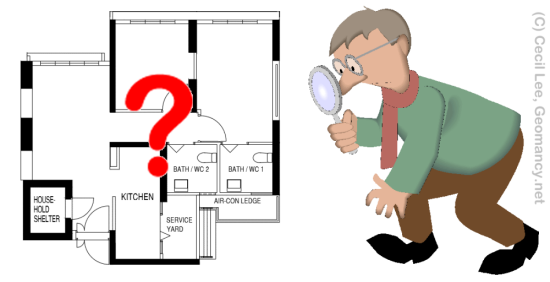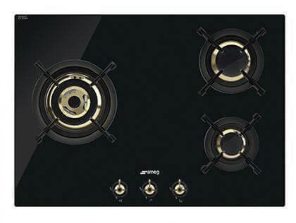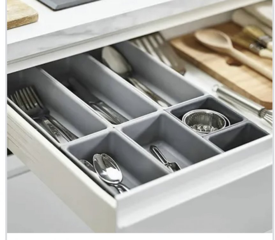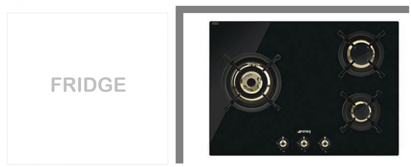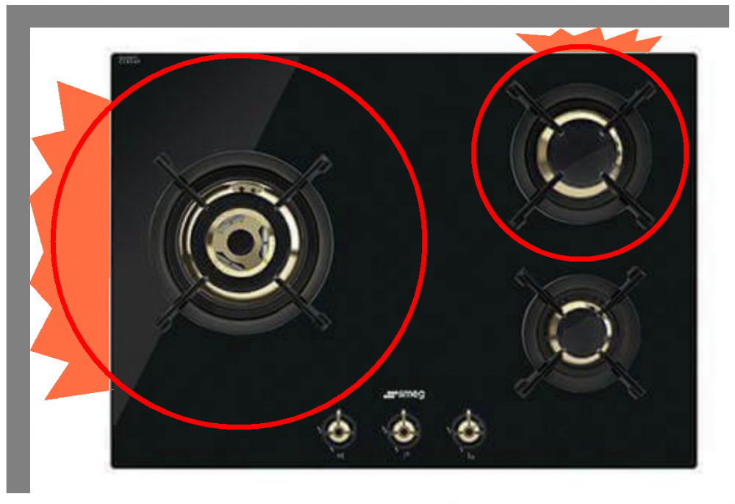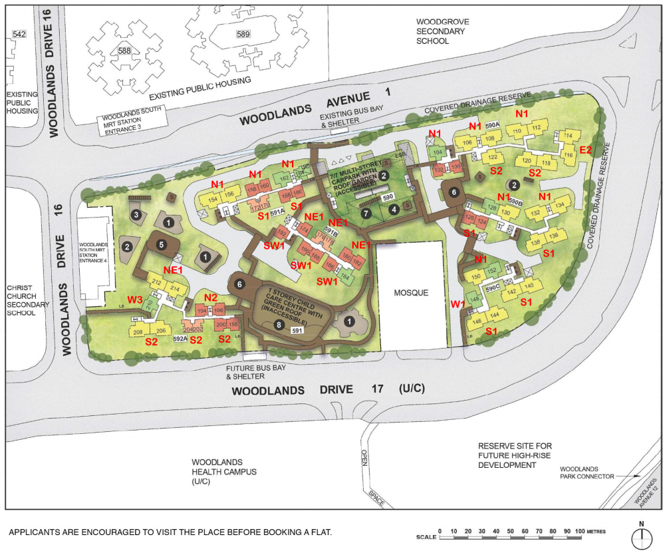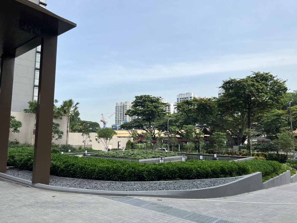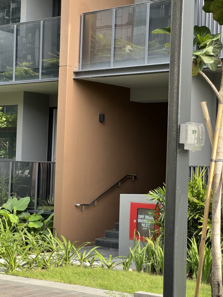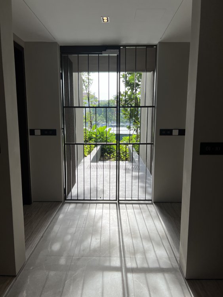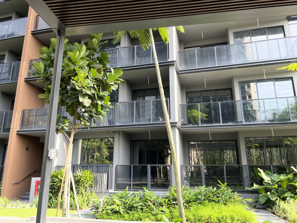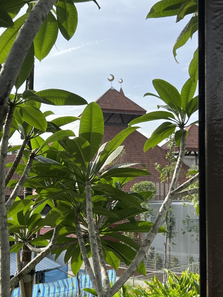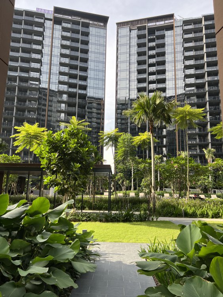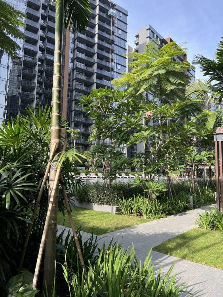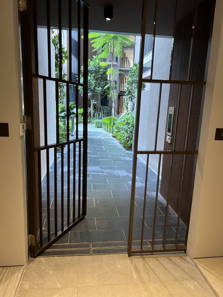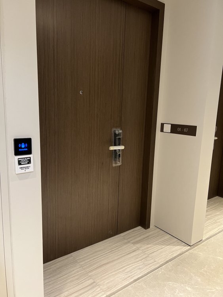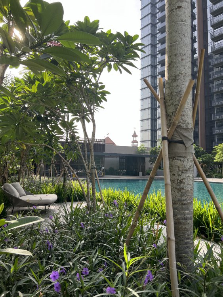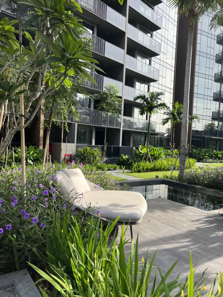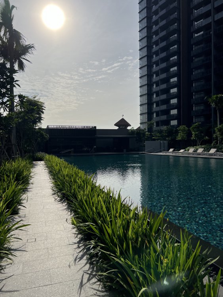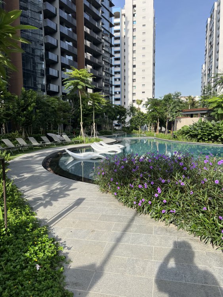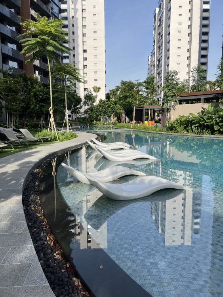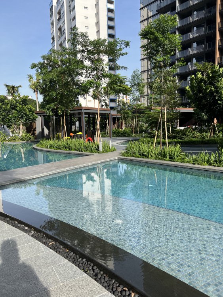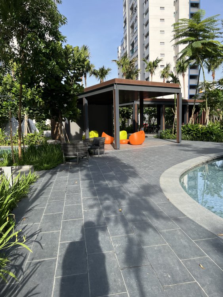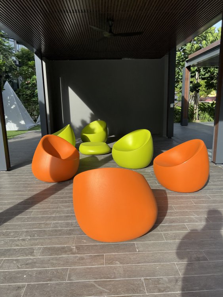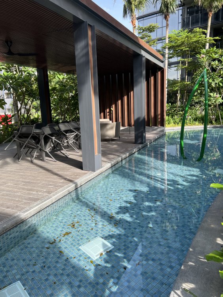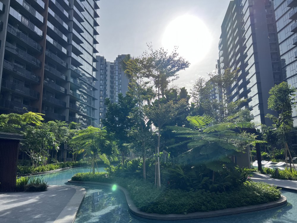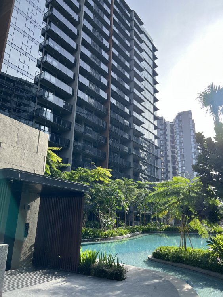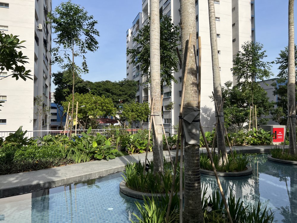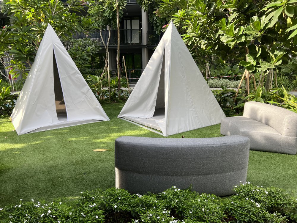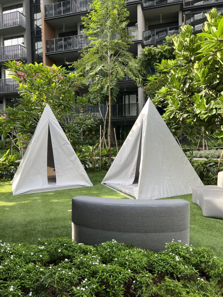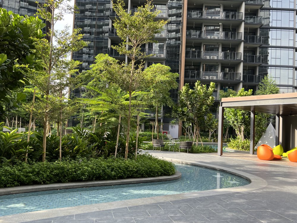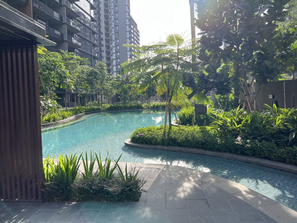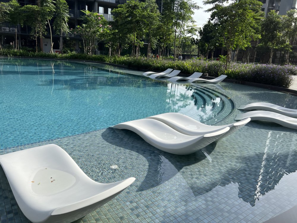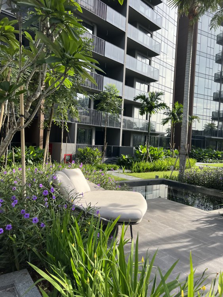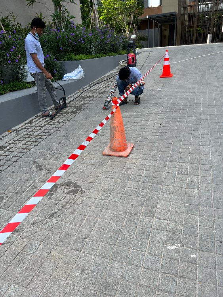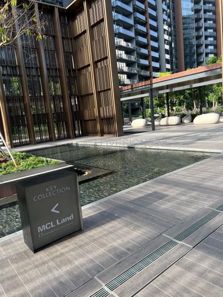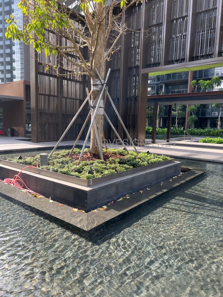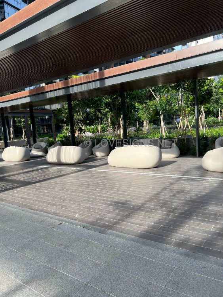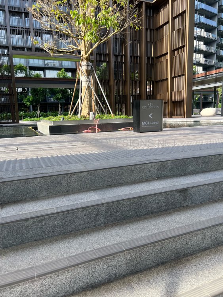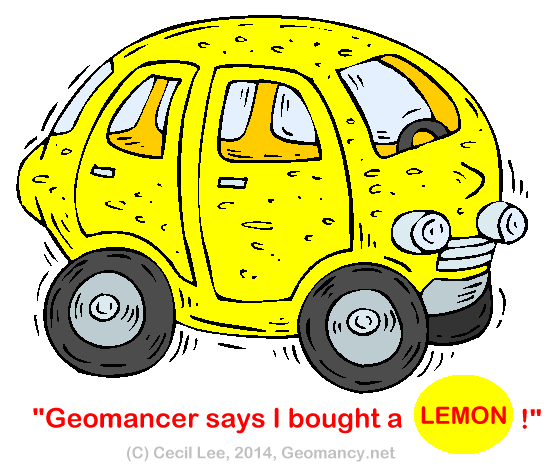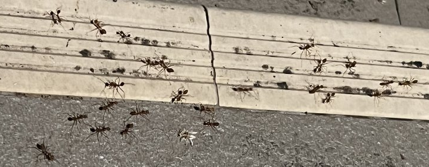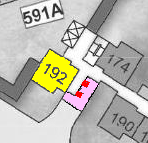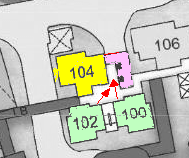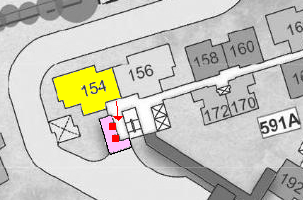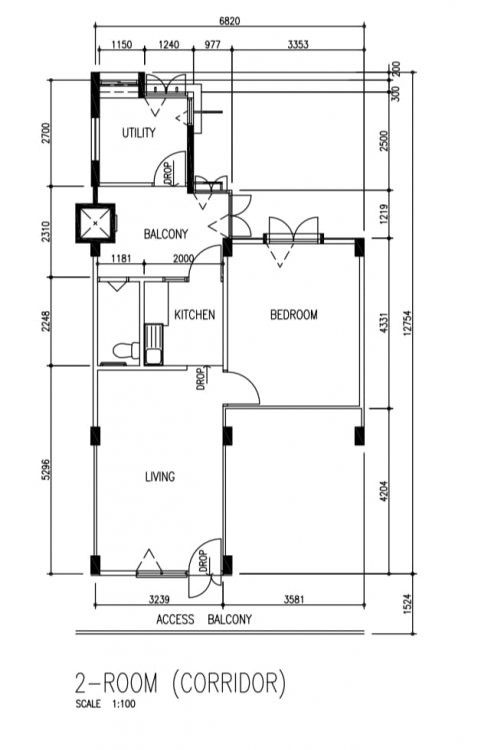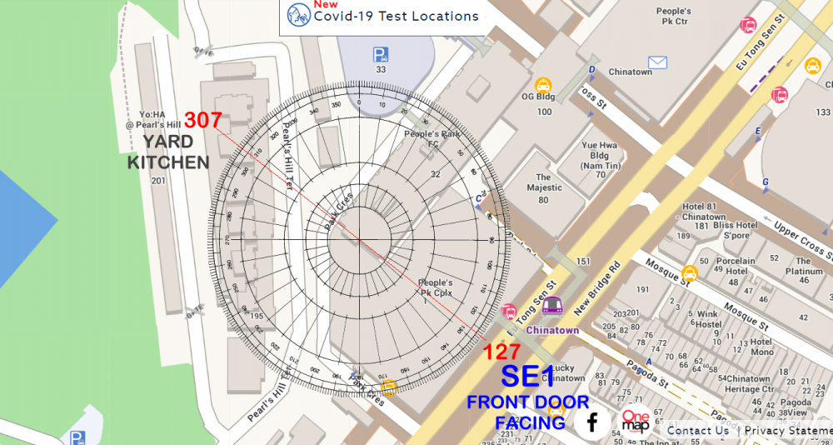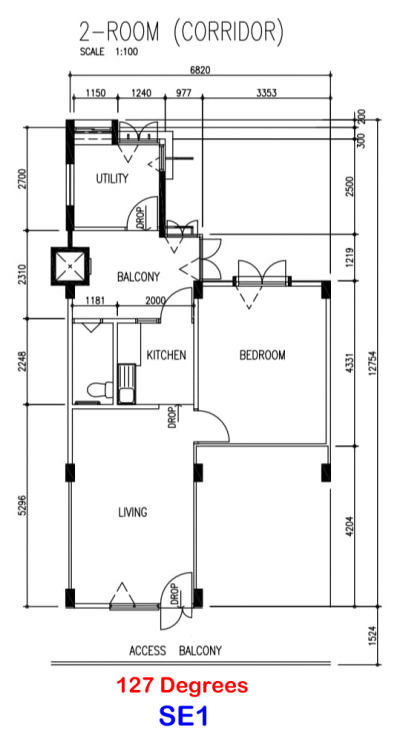-
Posts
38447 -
Joined
-
Last visited
-
Days Won
147
Content Type
Profiles
Forums
Blogs
Events
Gallery
Store
Articles
Everything posted by Cecil Lee
-

Tanjong Rhu spicy hot wanton noodle
Cecil Lee replied to Cecil Lee's topic in Current Affairs & Lifestyle
Gold 186 Coffee Shop at 333C Yishun Riverwalk Soon Heng Wanton Noodles $4/-. Noodles is “QQ” with nice prawn based sauce. Unfortunately, the char siew is sweet. Not to my liking. But they also give some crispy wantons X 2 pieces = nice. But the soup wanton.. so so. Saw a container full of chicken legs soaked in herbs. After seeing an earlier customer carrying a plate of chicken feet noodles. Did not go for this version. Next visit to nearby Just T.O.P. Yishun Glen, might order other items. LOL -

Singa Hills @ Eunos at 33 Jalan Singa by ECCO Development Pte Ltd
Cecil Lee replied to Cecil Lee's topic in Around Singapore
Related: Any traffic congestion (if any)? -

The Lilium at 25 How Sun Road with a total of 80 units
Cecil Lee replied to Cecil Lee's topic in Around Singapore
-

The Lilium at 25 How Sun Road with a total of 80 units
Cecil Lee replied to Cecil Lee's topic in Around Singapore
-

The Lilium at 25 How Sun Road with a total of 80 units
Cecil Lee replied to Cecil Lee's topic in Around Singapore
-

The Lilium at 25 How Sun Road with a total of 80 units
Cecil Lee replied to Cecil Lee's topic in Around Singapore
-

Tanjong Rhu spicy hot wanton noodle
Cecil Lee replied to Cecil Lee's topic in Current Affairs & Lifestyle
A typical plate of wanton noodles. $4.00/-. Not outstanding, but Okay. Better than some. Added two chicken feet $2/- more. Comes with two generous 1/2 slices mushrooms. But chicken feet not that great… No flavour, pretty plain Jane. -

Singa Hills @ Eunos at 33 Jalan Singa by ECCO Development Pte Ltd
Cecil Lee replied to Cecil Lee's topic in Around Singapore
Around year 2012, thereabouts, I was house hunting. And dropped by Tropika East showroom. But somehow did not like the location. There are a few concerns. One of which was that Bedok Reservoir Road meets Eunos Link. And at that time, was concerned with traffic bottleneck at this junction especially during peak hours of the day. (Also did not like the layout as some units have the ward-rope built into the House-hold Shelter! Previously there was a cemetry somewhere around the HDB estate thereabouts - but not an issue today. Had used the old maps to show it in one of the postings under this forum. At that time Huttons Reality agent recommended me further down towards Katong.. and they also were marketing another development. Bought that development instead. As for Windy area, it is a built up area, unlike vast expanse of flat empty land and more inland than coastal areas like Marine Parade etc.. -

Singa Hills @ Eunos at 33 Jalan Singa by ECCO Development Pte Ltd
Cecil Lee replied to Cecil Lee's topic in Around Singapore
Yes, indeed the temple is pretty close for comfort. Related: Case Study 3A: HENG AH! Very Lucky right? HDB Keat Hong Grange does not have a temple that directly faces it's plot of land! 1. Every temple has a a burning offering mount or chimney. Some nicely decorated as a Pagoda. 2. For the future temple, there is a possibility that such an offering mount could be located at either X or Y:- 3. Here, even, if the temple is no threat to the occupants to a unit, the frequent burning of incense and the smell may permeate towards one's dwelling. 3.1. For example, last year I paid a visit to a client staying around the 6th storey of Block 923 Jurong West St 92, I could still smell incense smoke coming from the Jin Fu Gong Temple. Most likely the wind brought the smoke/smell towards the vicinity of the block:- Related: "No Joke! Large incense burning cauldron. How many did you see?" “Bad news for homes - new HDB BTO Nanyang Emerald! These incense cauldrons are currently located around the red ring area: Case Study 3B: Have an altar in you new home? Of Devil's Gate at NE and SW 4. These stacks highlighted in yellow e.g. 400, 412, 414, 415, 416, 418, 420, 422 and 424 falls within the NE to SW path of the future Chinese temple. 5. Take extra care in the placement of an altar or Hindu pooja (also altar) to avoid it becoming a portal as a devil's gate: front door or back door. Related: Fortunately one thing is that Singa Hills is not along this NE and SW alignment as mentioned under Para 3B, above. -
Case Study 4: Flying Star Feng Shui of Havelock Hillside WHICH UNITS ARE LUCKY? Part 1: How is the luck of the Internal Feng Shui of this unit? Part 2: External Feng Shui luck? Part 3: How suitable is the unit - Frontage, Kitchen & Main Bedroom? PART 1 = 35% Depends on the Internal Layout & Sectors - How Lucky? Good that all stacks/units in this development in one form or other enjoy some kind of favourable Flying Stars either: a. Double 9's at it's frontage or b. Sum of Ten Water/Water Stars. N2 = Lucky as Double Stars [#9] + [#9] in Front. Double Star in Front Formation NE2 = Lucky as Double Stars [#9] + [#9] in Front. Double Star in Front Formation NE1 = Overall Lucky. Double Stars [#9] + [#9] wasted at the rear of the unit. But unit enjoys Sum of Ten Water Star. SE1 = Overall Lucky. Double Stars [#9] + [#9] wasted at the rear of the unit. But unit enjoys Sum of Ten Mountain Star. S2 = Overall Lucky. Double Stars [#9] + [#9] wasted at the rear of the unit. But unit enjoys Sum of Ten Water Star. SE2 & SE3 =Overall Lucky as Double Stars [#9] + [#9] wasted at the rear of the unit. But unit enjoys Sum of Ten Mountain Star. How do you Feng Shui your home? Use your front door? Who are the Conservatives & the Modernist? ++++++++++++++++++++++++++++++++++ But also need to review/consider the individual Internal Layout Plan & this is just part of the many considerations in a home purchase. However the above does not take into consideration things like: Kitchen/Stove at Inauspicious Fire @ Heaven's Gate or Poison arrow aimed towards the unit, proximity to common bin etc.. +++++++++++++++++++++++++++ +++++++++++++++++ ++++ PART 2 = 35% Location, location, location? Sha Qi? Poison Arrow? Watch Your Front, Sides & Back! Our New e-Book 12 Practical Tips for Choosing a new BTO Flat with External Feng Shui Considerations POOR SCORE? THESE ARE SOME CONCERNS: Sha Qi or Poison arrow(s) from Sharp Corner(s) 天斩煞 (tiān zhǎn shà) = Tian Zhan Sha etc... +++++++++++++++++++++++++++ +++++++++++++++++ ++++ PART 3 = 30% How Suitable to breadwinner? Please note that has yet to take into consideration: 1. How suitable is the unit to the main breadwinner & 2. External Shapes and Forms of the unit TOTAL SCORE = 35 + 35 + 30 = 100% Get Expert Help:
-
Not too long ago a recently Just T.O.P. Condo… ”You stay there, we don’t… seems to be magnified” PRO 1. A nice-touch to incorporate the unit’s door bell to the FERMAX intercom system. No need to install those battery operated door bells.. where often the AA or AAA batteries leak. 2. Solid wall between living room and bedroom 2/3 only depending on layout plan. (Between bedrooms are partition board - perfectly Okay, by today’s standards). CONS 1. Who in the world places the cutlery tray below this stove? 1.1. For the units that I had visited, this cutlery organiser is directly below the stove! 1.2. Perhaps the nut-case who got this idea, perhaps thought that the heat from the stove (especially if it is used for a specific duration); it’s heat can act as a precaution to kill some germs? 1.3. What is most concerning is that an unsuspecting resident may actually get some degree of burnt on their fingers or hands! 2. In some units, the largest burner is pretty close to the wood separating the fridge from the kitchen table top. The side-wall should be slightly further than depicted in this photo; 2.1. For those who are experienced. Will know that the Largest stove is in the wrong position. As well as the 2nd largest should swop with the smallest hob. LOL 3. Still in amazement at the “patch” like engineered flooring in all bedrooms. The pattern reminds me of Desert storm camouflage patterns. As there are patches of darker and lighter shades of brownish flooring. Hey “MCL”, fortunately, you don’t stay there, but your buyers do. What has become of the MCL quality that I once used to know.-:( M.Y.O.B “Okay, Okay, I also don’t stay “ HERE “; So please mind your own business?? LOL
-
How can we help you today? GET EXPERT HELP: IMPROVE YOUR HEALTH, WEALTH & HAPPINESS TODAY Comprehensive Home Package [A.]: On-site or [B.]: Off-site for HDB / Condo / EC & Landed Properties for New/Re-Sale House or facing financial/ marriage/ relationship/ health issues Do you offer a 1 visit On-site audit? How much? " As much as we see, Geomancy.net has great web presence built up over the years and is seen as one of the SG market leaders in residential house audit. " Success starts with good Feng Shui Transparent Pricing & No Hidden Costs. No Purchase of Products. Cecil Lee, +65 9785-3171 / support@geomancy.net House Hunting? We will help you select the most auspicious unit! Learn More The Experts in House Hunting
-
Case Study 9: Some factors to consider when purchasing a unit, at Lakeside View BTO 1. Some unit's frontage is affected by the afternoon sun especially on sunny days. 2. Expect afternoon sun soaking into the master bedroom wall of specific units. Hopefully in the evening, this heat does not ooze out of the master bedroom wall into the bedroom. 3. Some units have the kitchen is in the inauspicious Fire @ Heaven's Gate. This can affect male breadwinner's career and also family members overall luck. The impact (if any) also depends on where the stove is located in these units. 4. Poison arrow from corner of Stack #257 aimed towards Stack #241. Sha Qi from side of Stack #331 aimed towards Stack #283 bedrooms especially Master bedroom & bedroom 2. For Stack #229 stack/unit affected by poison arrow from corner of #215. 5. High floors preferred to avoid traffic noise especially during peak hours of the day along Yuan Ching Road for some stacks/units. Fortunately for stacks facing Kang Ching Road - This road is considered less busy as Yuan Ching Road. However, higher floors is still preferred, here. 6. Avoid low floors of a certain Stack #xxx as this stack/unit especially #02-xxx and #03-xxx faces one of the two service roads leading into Lakeside View estate. Since these two units are might be affected by Sha Qi and also vehicle head-lights turning into the estate at night. 7. Front door faces a long common corridor. Ideally best to close front door when not in use. Good that both #xxx and #xxx front door opens towards a bedroom door and not directly towards the window opening(s) of the living room. Possible to [.......] closer to the common corridor closer to #xxx for #xxx and closer to #xxx for #xxx. 8. No issue with stack/unit sharing the same wall as the stairwell. It is not like the front door faces the staircase opening. There was only one case where a single mum with a daughter asked me to rank such homes lower as she was scared that someone could be hiding inside the stairwell when she or her daughter opens their front door. A blessing in disguise as a unit next to the stairwell or say beside a lift means that close to the strongest structural part of a block/building. 9. High floors preferred (at least) 5th storeys and higher to avoid hearing activities especially funerals and funeral activities such as prayers can happen anytime at nearby Block 344 = Precinct Pavilion. Even during occasions like Chinese New Year. In addition, higher up units may also be able to hear the sounds of religious ceremonies and or from Malay weddings (if any). Therefore, if possible aim for higher as possible. 10. Often there is a stigma attached to a unit close-by to an Electrical Sub-Station (ESS). The closest will be low floors of Stack #213. Generally there is no reported issues living close to it. But unfortunately, it may affect future re-sale value. Thus higher floors preferred. Stack #xxx is buffered by the children playground. But to take note, also. 11. Higher floors preferred to avoid noise from buses at the close-by bus stop. 12. Avoid low floors as Stack/unit's service yard and master bedroom is close to the common bin unloading bay where the bin trucks need to collect rubbish from.
-
Case Study 3: Individual Flying Star Feng Shui for HDB Woodlands South Plains BTO Estimated Completion Date is 1st Quarter 2027 - falls under Period 9 Flying Star Feng Shui This development has a diverse amount of Flying Star Facing Directions: How do you Feng Shui your home? Use your front door? Who are the Conservatives & the Modernist?
-
Case Study 2: In Close Proximity and insight of the Common Bin Lobby (CBL) These pictures paint a thousand words. Stack #192 Stacks #100, #102 & #104 Stack #154 1. I don't want ants marching into my home! Courtesy of the goodies found at the common bin chutes... + PLUS HDB'S bureaucrats also HIGHLIGHT THIS in the Sales Brochure Site Plan: "" HDB : "So what if place not built! Visit in your head, lah!" 2. The perfume (sorry I mean the smell) coming from the Common Bin Lobby (CBL) towards the frontage of my unit. Closest is my living room windows! 2.1. Does this mean that I have to permanently shut my windows? 3. Hopefully I am not at the mercy of my inconsiderate neighbours. And I pray that I don't have durian lovers who place durian shells at the CBL! ACTUNG! CAUTION "Remind me not to purchase stacks #112, #132, #156, #182" This is as close to a lemon as it gets! Under Shapes and Forms Feng Shui ++++++++++++++++++++++++++++ +++++++++++++++++++ +++++++++++++ ++++++ Executives of Combat by Henkel says “USE US” Thank You! HDB for bring us business! More of this everywhere else!
-

HDB Peoples Park Homes with 9 floors @ 32 New Market Road
Cecil Lee replied to Cecil Lee's topic in Around Singapore
-

HDB Peoples Park Homes with 9 floors @ 32 New Market Road
Cecil Lee replied to Cecil Lee's topic in Around Singapore
Forecast
Free Reports
Useful Handbooks Guides
Feng Shui
- Feng Shui Resources
- Fun with Feng Shui
- Photo & Pictures
- Encylopedia of Feng Shui
- Singapore Property Review
Chinese Horoscope
Palmistry
Feng Shui Consultation
Services
Order & Download Forms
Main Navigation
Search



