-
Posts
37377 -
Joined
-
Last visited
-
Days Won
136
Content Type
Profiles
Forums
Blogs
Events
Gallery
Store
Articles
Posts posted by Cecil Lee
-
-
Related: Which units are lucky at Skyville @ Dawson?
+++
Even if an architect is only paid to design the interior layout; at least; the architect should try to put themselves "in the shoes of home owner".
How true; always that: "We stay there, you don't applies!".
Just take a look at this HDB 4 bedroom flat layout in some of the stacks of Skyville @ Dawson. (See attachment).
A. THE LIVING ROOM
1. Although the living room width is of a generous or rather "too generous" size; instead; the architect should have should have an allowance at marking in red "A" for a reasonable sized dining table, there.
2. As a result of this no brainer layout; placing a small narrow dining table at C is a poor choice. And looks like one has to be "forced" to place the dining table at marking B = no choice!
2.1. Most of the time Chinese don't like especially for privacy issue; place the dining table facing the main door. Even if so, one may have to (and some say "forced to")place a partition .. to screen the dining table from the door.
2.2. In Feng Shui, if a dining table faces the passageway leading into the master bedroom;under symbolism; it is inauspicious if things like a scissor or forks or knifes or any sharp object faces the master bedroom door. Which may result in "accidents" and cuts for those sleeping in that bedroom.
B. THE MASTER BEDROOM
3.1 The master bedroom is equally broad. But it is not feasible to place a full length wardrope at marking in red "F". If so, even if one uses a queen sized bed; the walkway to the master window is pretty tight. Might as well become a crab-and-a side by side crab crawl!
3.2. As there is a need to service the air con thru the window space at D, it is no longer practical to place a full length wardrope at D. Looks like only a wardrope can be placed at marking E. Even so, it cannot be too long. Else, if the corner is not rounded it becomes a poison arrow aimed towards the master bed.
QuoteOn 5/23/2015 10:32:37 AM, Anonymous wrote:
Flying Stars of Skyville @ DawsonBLOCK
88 What a nice (popular) number! = "88 =
prosper, prosper"========Stacks 41 and
43 = facing N1Stacks 33 and 35 = facing
S1BLOCK 87========Stacks 25 and 27 =
facing N1Stacks 17 and 19 = facing
S1BLOCK 86========Stacks 09 and 11 =
facing N1Stacks 03 and 01 = facing S1On
5/21/2015 9:54:31 AM, Cecil Lee
wrote:
Finally, it took around
5
years for this development to
be
completed.If one were blind
folded,
and brought to the
Watercolours EC in
Pasir Ris
vs this development; one
may
be mistaken that HDB
Skyville
@ Dawson was the "EC"
while
Watercolours could be a
HDB
development.The
only
difference is
that
Watercolours Executive
Condo
has swimming pools
while
Skyville @ Dawson is all
about
sky bridges, nice
curves;
quality built and
external
trim.HDB Skyville's
three
blocks also have
commanding
views. -
"Beauty is in the eye of the beholder"
In my opinion, I much prefer an artwork that is in the shape of a meaningful "boat ; or boat-house" i.e. not the refugee type of boat is fair enough-
 ?QuoteOn 5/19/2015 5:01:35 PM, Anonymous wrote:>Finally, after a delay;>Boathouse Residences finally>TOP recently.In 2012; the>leased showroom at the current>Kingsford Waterbay site seems>serene and attractive.But,>today, on TOP day; we find>Kingford Waterbay site will>eventually block the view of>some of the units towards the>river.And Heron Bay is on>track with the ground area>being slowly worked at i.e.>it's pool etc..
?QuoteOn 5/19/2015 5:01:35 PM, Anonymous wrote:>Finally, after a delay;>Boathouse Residences finally>TOP recently.In 2012; the>leased showroom at the current>Kingsford Waterbay site seems>serene and attractive.But,>today, on TOP day; we find>Kingford Waterbay site will>eventually block the view of>some of the units towards the>river.And Heron Bay is on>track with the ground area>being slowly worked at i.e.>it's pool etc..
-
Flying Stars of Skyville @ Dawson
BLOCK 88 What a nice (popular) number! = "88 = prosper, prosper"
========
Stacks 41 and 43 = facing N1
Stacks 33 and 35 = facing S1BLOCK 87
========
Stacks 25 and 27 = facing N1
Stacks 17 and 19 = facing S1BLOCK 86
========
Stacks 09 and 11 = facing N1
Stacks 03 and 01 = facing S1QuoteOn 5/21/2015 9:54:31 AM, Anonymous wrote:
Finally, it took around 5
years for this development to
be completed.If one were blind
folded, and brought to the
Watercolours EC in Pasir Ris
vs this development; one may
be mistaken that HDB Skyville
@ Dawson was the "EC" while
Watercolours could be a HDB
development.The only
difference is that
Watercolours Executive Condo
has swimming pools while
Skyville @ Dawson is all about
sky bridges, nice curves;
quality built and external
trim.HDB Skyville's three
blocks also have commanding
views.
-
In the nearfuture, I will release my rankings of HDB West Rock @ Bukit Batok and HDB WestEdge @Batok Batok.
(Not for current consumption as currently the balloting exercise is still on)
QuoteOn 5/23/2015 9:59:29 AM, Anonymous wrote:
Feng Shui of HDB West Rock
Bukit Batok Block an 5
BedroomsThe attachment shows
the various 5 bedroom stacks
and their corresponding Flying
Star frontage directions. -
-
West Edge @ Bukit Batok and 5 Bedrooms.
The frontage of the various stacks:-
BLOCK 436C
==========
#960 SE1
#962 SE1
#964 NW3
#962 NW3Blk 437A
==========
#904 NW3
#906 NWe
#916 S2
#918 S2Blk 439C
===========#945 SW1
#945 SW1#951 NE2
#953 NE2Blk 439B
===========
#965 SW1
#967 SW1#971 NE2
#973 NE2QuoteOn 5/6/2015 9:00:11 AM, Anonymous wrote:
Another common sense approach is the
"unknown" plot of land especially if
one's block/stack is facing it.For
example, in the HDB West Edge @Bukit
Batok; some stacks in this development
are facing the Future school plot.What
to look out, here?1. Other than the
"noise" from the morning & afternoon
assembly (if any) one has to watch out
for the roof-line ofthe future
school.For example, often the roof line
/ edge can pose a poison arrow depending
on it's height. Thus, one may in the
futurefind the roof-line aimed towards
e.g. a 5th storey flat.On 3/25/2015
8:01:07 AM, Cecil Lee wrote:
1.
Again, whether if a property or
site
gets "the blade" or at a
"T-junction"
one should further look
closely at
things like:2. Driver in
the country is
on a right or
left-hand drive. 2.1 Here,
I have
plotted the assumed side on which
a
vehicle would normally travel on
the
left side of the small road and
the
trajectory if it were to
travel
straight. 2.2 If so, remotely
it will
never face the stack head-on
but rather
most likely meet the
pedestrian
walk-way.3. Another
consideration is
that you have a
T-junction leading from
a small
(minor) futureroad to a
larger
(major) road. 3.1 As such;
this
usually means that the larger
or
(major). As such, it is "suicidal"
for a
vehicle from this small
future
road to speed straight out
towards the
major road.4. Thus, the
stack circled in
blue is the least if
at all affected by
the T-junction.On
3/24/2015 7:04:41 PM,
Cecil Lee
wrote:
A similar
investigation
should be done
drawing
a parallel
from
this
write-up:-http://forum.g
eomancy.
net/phpf
orum/article.php
?bid=2&f
id=6&mid
=34160&a
mp;new=On
3/24/2015 12:35:15
PM,
Cecil Lee
wrote:
These
are
some
considerations:1.
Based
on
the
concept
of
"situational
approach":
"No
two
sites are
similar.1.1. One
of
the
key tests is to
stand
at
the
pavement and watch
how
cars
negotiate
the
curved
road.1.2. It
also
depends
on
whether your
country is a
left
or
right-hand
drive.1.3.
This
will
affect how
the cars
"curve" into
the
road
and does
these vehicles
really
aim
at the
front door.1.4.
How
much is
the
curve and the
distance of
the
front
door
and/if there
are
any
obstacles (which is
a
blessing
in
disguise) to
hinder
car
from
"ramming" into
the
front
door.1.5.
Luckily for
some;
what you
mentioned
may
seem
serious; but
on
further
probing;
in
some
instances....
it is not
serious
at
all.
Unfortunately,
sometimes
the
"t
hreat" is real.2.
Given
what
you
wrote... it
is
difficult to
comprehend
the
whole
situation. Some
even
say...
a
photo tells a
few
hundred
words;
several
strategic
photos
tell a
million
words....
On
3/24/2015
11:35:25
AM,
An
onymous
wrote:
Hi
Master
LeeBest
method
to
cou
nter
Blade
sha
from
curved
road
aimed
at
front
door
of
house.
Most
common
advice
is
to
build wall
or
plant a
row
of
trees
or
even
relocate
front
door
but
what
if
these
methods
;are
impossible.
What
other
methods can
be
used
?Thanks
-
External Shapes and Forms is at the mercy of the external environment.
Here, the architect of HDB Keat Hong Mirage (under construction) has cleverly placed a buffer i.e. the Multi-storey Car Park MSCP as a sandwich between the development and the nearby petrol station. A plus point, here.
But not so fantastic for the development Sol Acres (under construction).
QuoteOn 6/8/2013 9:37:15 AM, Anonymous wrote:
Delay in informing residents near-by of
a leak...This comes under Common Sense
(Feng Shui)On 5/31/2013 4:08:55 PM,
Cecil Lee wrote:
This is part and
parcel of living next
to a petrol
station.On 5/21/2005 9:26:06
PM,
Robert Lee wrote:
Dear Dragana,
Dragana Vilinac wrote:could you
please
let me know if and how
inouspicious it
is to have
petrol
station across the
road
from the
front door.
Staying
close to a
petrol station isn't
that good
because of the heavy
petrol
smell.
On a health stand
point of view,
having inhale
lots of such fumes
will
not be
good for you. Also, the
danger of
fire is also increased.
If
your home is located very close,
you
will always find that your
petrol smell
will definately be
blown to your home.
As such, not
very good.
Hope that helps.
Warmest RegardsRobert
LeeGEOMANCY.NET -
Center for
Applied
Feng Shui Research
-
The next door neighbour of HDB Skyville @ Dawson is the three blocks of HDB Skyterrace @ Dawson.
Both are equally impressive especially on the external fa?ade - view.
QuoteOn 5/21/2015 9:54:31 AM, Anonymous wrote:
Finally, it took around 5
years for this development to
be completed.If one were blind
folded, and brought to the
Watercolours EC in Pasir Ris
vs this development; one may
be mistaken that HDB Skyville
@ Dawson was the "EC" while
Watercolours could be a HDB
development.The only
difference is that
Watercolours Executive Condo
has swimming pools while
Skyville @ Dawson is all about
sky bridges, nice curves;
quality built and external
trim.HDB Skyville's three
blocks also have commanding
views.
-
Finally, it took around 5 years for this development to be completed.
If one were blind folded, and brought to the Watercolours EC in Pasir Ris vs this development; one may be mistaken that HDB Skyville @ Dawson was the "EC" while Watercolours could be a HDB development.
The only difference is that Watercolours Executive Condo has swimming pools while Skyville @ Dawson is all about sky bridges, nice curves; quality built and external trim.
HDB Skyville's three blocks also have commanding views.
-
-
-
Finally, after a delay; Boathouse Residences finally TOP recently.
In 2012; the leased showroom at the current Kingsford Waterbay site seems serene and attractive.
But, today, on TOP day; we find Kingford Waterbay site will eventually block the view of some of the units towards the river.
And Heron Bay is on track with the ground area being slowly worked at i.e. it's pool etc..
-
Boathouse Residence @Upper Serangoon
Good to have ledges to shade and protect from heavy rainfall in case one forgot to fully close the two side windows. (The centre glass is fixed)
.
But this is a double edged sword as the other concern is if birds decide to rest on these ledges and let go their poo...QuoteOn 3/2/2015 11:17:33 AM, Anonymous wrote:
Boat House condo, Riversails
and even Heron EC; all three
of you; step-aside!
There is now a new kid on the
block!
The new kid is none other than
the soon to be launhed:
"Kingford Waterbay condo".
Kingford Waterbay condo is in
my opinion one of the "few
rare finds" left as this plot
of land is at the fringe of
sungei (river) serangoon.
Close to half of Kingford
Waterbay's stacks are facing
the sungei (river) serangoon.
And these stacks curve to
follow the outline of the
sungei serangoon. As such the
stacks stretch from NE facing
to SE facing directions -
morning sun. What better to
wake-up with the sunlight
(with you). One can't get
better than this. Since, most
of developments that are
facing East/South side have
been built-up.
I pity those that bought some
of the stacks/units in
Boathouse condo. As even
before they could move-in and
enjoy the river view of sungei
Serangoon; this will be
temporary as they may have to
put-up with blocked views
thanks to the stretches of
blocks/stacks belonging to
Kingford Waterway.
At first, the words "Kingford
Waterway" meant nothing to me.
Until I saw where it is
located.
Anyway, even if this is a
"strange" or "misleading"
name; at least it is not as
quirky a name as "Boat house".
And with this development;
"Boat house condo" has totally
lost even it's remote
meaning... as it is situated
"far" inland sandwiched by the
Heron EC and Upper Serangoon
School.
With this new condo: Kingford
Waterbay; we can nearly say
good bye to all the empty
pockets of greenery and land
at the Apex of Upper Serangoon
Road. Thus, this stretch of
land is almost fully built up!
In my opinion; do take note
that to the right - a distance
away is the Paya Lebar
Airbase. And on occasions, one
do hear sounds of passing
military airplanes overhead.
Anyway, Singapore being a tiny
dot; on certain days and
times; even @Meyer/Fort Road;
one also do military planes
flying past heading also to
Paya Lebar Airbase.
As the planes come from the
sea to land, there.
Fortunately, it is not like
the MRT trains that are
scheduled to pass every 2
(peak periods) to 6 minutes
depending on time of day for
developments next to such
raised mrt tracks.
On 7/25/2014 7:47:00 AM, Cecil Lee
wrote:
Under constructionOn 9/30/2012 9:35:01
PM, Cecil Lee wrote:
1. I am glad that one of the
largest stacks remain unsold
for this development is stack
09.2. the three bedroom Stack
09 has poor Shapes and Forms
Feng Shui:-2.1. The Interior
layout is not rectangular2.2.
Most importantly, although it
is one of the few stacks that
have both frontage views as
well as views towards the back
i.e. Heron Bay Executive
Condo;2.3. Although it's
frontage has an unblocked view
towards the opening; but this
stack would normally "suffer"
or the residents would most
likely suffer from Money In
and Money Out due to the funny
thing called "forced thru" or
more aggressive flow of "wind"
or qi due to the totally
unblocked frontage leading to
the back. 2.4. Think of it as
a weak link or weak chain that
is about to break that glues
or holds Block 25 to Block 27.
2.5. Thus if one looks at the
attachment: the opening at
purple marking "A" is more a
liability than an asset to
stack 09. It would be better
if the architect has added a
proper stack on it's opposite
site. 3. This development has
one of the very unusual layout
of various stacks. And for
this development; there are
stacks that range from good to
reasonable to poor.
Other stacks to "watch" out
are stacks 11 and 19 in this
development.
-
Envision the scenario of rainfall entering a residence. Consider how the drainage system gathers the water and expels it from each property.
The three attachments provided illustrate the genuine principles of "Water Feng Shui for wealth."
For further information, please refer to the following resource: Open drainage and avoid these locations: http://forum.geomancy.net/phpforum/article.php?bid=2&fid=1&mid=18806&new=
QuoteOn 5/18/2015 8:29:36 PM, Anonymous wrote:
If the drainage is fully covered, then
under Feng Shui; this is considered
neutral.But if the drainage is an open
drain then; in Feng Shui; whether water
flows from right to left or left to
right of the frontage and where the
water drains out of a home is important.
For example, attached, show a sample of
a plot of land and depending on it's
facing direction; there are specific
specifications for drainage out of the
home and even flow e.g. left to right.In
the sample: assuming if this is a
bungalow house; 1st exit point : 277.5
to 307.4 degrees signifies wealth 2nd
exit point: is associated with Power and
Authority. For example - a CEO or an MNC
and even some local Ministers want this
for themselves.3rd exit point: means
both wealth and power.On 5/18/2015
5:59:58 PM, june png wrote:
due to
contractors lousy
workmanship the
rain water is
flowing toward my
house.
Contractor blame the
sinkage
of the ground that caused
the
problem. I planned to
install
130mm width drain along
and
across the floor of the
car
porch but read about the
bad
fengshui to have drain
in
front of the main entrance.
The
drain will be connected to
the
existing big drain which
is much
dipper than the new
drain. Have any
advise on
this? -
If the drainage is fully covered, then under Feng Shui; this is considered neutral.
But if the drainage is an open drain then; in Feng Shui; whether water flows from right to left or left to right of the frontage and where the water drains out of a home is important.
For example, attached, show a sample of a plot of land and depending on it's facing direction; there are specific specifications for drainage out of the home and even flow e.g. left to right.
In the sample: assuming if this is a bungalow house;
1st exit point : 277.5 to 307.4 degrees signifies wealth
2nd exit point: is associated with Power and Authority. For example - a CEO or an MNC and even some local Ministers want this for themselves.
3rd exit point: means both wealth and power.
QuoteOn 5/18/2015 5:59:58 PM, Anonymous wrote:
due to contractors lousy
workmanship the rain water is
flowing toward my house.
Contractor blame the sinkage
of the ground that caused the
problem. I planned to install
130mm width drain along and
across the floor of the car
porch but read about the bad
fengshui to have drain in
front of the main entrance.
The drain will be connected to
the existing big drain which
is much dipper than the new
drain. Have any advise on
this?
-
-
Under symbolism in Feng Shui, this fan's trio (three) blades are considered "too distinctive-sharp".
Thus, ideally, best to avoid such a fan blade design in the bedroom.
Does this design reminds one of a ships propeller?
QuoteOn 5/2/2013 8:47:27 AM, Anonymous wrote:
Frankly, this has more to do with common
sense than Feng Shui.... On 2/20/2005
8:52:06 PM, Cecil Lee wrote:
Dear
Sophia,
Frankly, it is often wise
not
to read too many "wrong
books". And often reading too
many may result in "forcing"
us
into following too many
silly
"taboos".
The key fundamental thing
that
all of us must remember that
we are in this earth for a
relatively short period and
too
many of such taboos can
"ruined" our
otherwise
convenient life.
Take
the silly case of the
idea that " we
must not place
a tv set facing our
bed" or
must cover it day in day
out".
In past forum messages, I had
mentioned that if the argument
was that the tv screen is like
a
reflective mirror. Some wise
guy
would say that when we
sleep, our
spirit wake up, see
itself in the
mirror, got a
shock!
But what
happen if our spirit
wakes up, would
like to check
his/her hair or face
before
going off roaming around..
All these have to do with
"tolerance" levels. Some of us
can sleep very well with
mirrors
all round e.g. on the
wardrope etc..
but some of us
feel uncomfortable
(perhaps --
thanks to the thought
put into
their head of the first
story). It is like some of us
can eat very hot chili-peppers
while others cannot.
And if we
look at the new
monitor screens such
as LCD
monitors, we can hardly see
our profile in it!
The key to
Feng Shui is also
about qi flow.
Besides placing
our furniture based
on good
Feng Shui practises, it is
also good to have air
circulating within a room or
home. Thus also has the feel
good factor (cooling) and
often
good for both qi flow
and human luck
factors (feel
comfortable).
How
often do we see a fan
crashing down
on us? Often the
fan is securely
tied to the
ceiling. And rarely if
ever we
hear of one falling down and
"killing" someone. Perhaps,
many
more people would die
ina car
accident rather
than being hit or
injured or
killed by a ceiling fan.
Again, fundamentally, the same
statement applies:YOU STAY
HERE,
WE (Geomancers) DON'T!
Warmest
Regards,Cecil
On 2/15/2005 7:44:09
PM, Sophia Chia
wrote:
Dear
Master Cecil Lee
Read
fromone of the book
that
fan
are not encourage to
place
above the
head or bed.
As it may
fall off or
bad for
health. I
have a
fanin
our living
room which
is
attheceiling.
;
;;Is there any ill
effect.
Thank
you
With warmest
regards
Sophia
Chia
-
Fortunately, here: "A miss is as good as a mile-
 "
"
Even though the WC shares the same wall as the kitchen stove; so long as both the WC and the stove is not back-to-back with each other is considered good (or safe) enough." From a Feng Shui point of view.In addition, the large jumbo unit: the 5 Bedroom design:-
This 5 bedroom model no: E1Playout has no major Shapes and Forms concern.
In fact, it is good that for such a large unit; the architect
had thoughtfully cluster all three toilets in a cluster - togetherQuoteOn 5/17/2015 7:07:21 AM, Anonymous wrote:
The Waterbay Executive EC at Punggol
CentralOn 5/17/2015 6:57:48 AM, Cecil
Lee wrote:
Feng Shui of
Waterbay
Executive Condo (EC)
at
Punggol CenralThis is
one
development where the
external
to this Waterbay EC needs
to
be considered.For example;
a
common threat is the
overhead
pedestrian crossing.In
this
development, most likely
at
lower floors; Block 47A,
Stack
17may have the
sha
qicoming from
the
overheadpedestrian
bridg
e.While a neighbourhood
block: The
Periwinkle Block
47, stack 15 may
have sharp
corners of the
neighbouring
HDB Block 195E's two
sharp
corners aimed towards
it.
-
Nowadays, the wall separating the two bedrooms is a "thin" dry wall. Take extra care (if any) if the TV set is mounted close to the bed-head of the bedroom 2. In case of EMF radiation leak.
A few of the other layouts e.g. 3 Bedrooms also may share the same concern.
QuoteOn 5/17/2015 4:23:28 PM, Anonymous wrote:
Feng Shui of Waterbay ECUnfortunately,
here: the WC is back-to-back with the
stove. Inauspicious in Feng Shui.The
architect should have mirrored the
WC/Bath 2 so that the WC and stove did
not share the same wall. "Damage is
already - done!"On 5/17/2015 4:14:51 PM,
Cecil Lee wrote:
Fortunately, here:
"A miss is as good as
a mile-"Even
though the WC shares the
same wall as
the kitchen stove; so long
as both
the WC and the stove is
not
back-to-back with each other
is
considered good (or safe)
enough." From
a Feng Shui point of
view.On 5/17/2015
7:07:21 AM, Cecil
Lee wrote:
The
Waterbay Executive
EC at
Punggol
CentralOn 5/17/2015
6:57:48
AM, Cecil
Lee
wrote:
Feng
Shui
of
Waterbay
Executive
Condo
(EC)
at
Punggol
CenralThis
is
one
development
where
the
external
to this
Waterbay EC
needs
to
be
considered.For
example;
a
commo
n threat
is
the
overhead
pedestrian
c
rossing.In
this
development,
most
likely
at
lower floors;
Block
47A,
Stack
17may
have
the
sha
qicoming
from
the
overheadpedestrian&
amp;
gt;bridg
e.While
a
neighbourhood
block:
The
P
eriwinkle Block
47, stack
15
may
have sharp
corners
of
the
neighbouring
HDB Block
195E's
two
sharp
corners
aimed
towards
it.
-
Feng Shui of Waterbay EC
Unfortunately, here: the WC is back-to-back with the stove. Inauspicious in Feng Shui.
The architect should have mirrored the WC/Bath 2 so that the WC and stove did not share the same wall. "Damage is already - done!"
QuoteOn 5/17/2015 4:14:51 PM, Anonymous wrote:
Fortunately, here: "A miss is as good as
a mile-"Even though the WC shares the
same wall as the kitchen stove; so long
as both the WC and the stove is not
back-to-back with each other is
considered good (or safe) enough." From
a Feng Shui point of view.On 5/17/2015
7:07:21 AM, Cecil Lee wrote:
The
Waterbay Executive EC at
Punggol
CentralOn 5/17/2015 6:57:48
AM, Cecil
Lee wrote:
Feng Shui
of
Waterbay
Executive Condo
(EC)
at
Punggol CenralThis
is
one
development where
the
external
to this Waterbay EC
needs
to
be considered.For
example;
a
common threat is
the
overhead
pedestrian
crossing.In
this
development, most
likely
at
lower floors; Block
47A,
Stack
17may have
the
sha
qicoming
from
the
overheadpedestrian&
gt;bridg
e.While a
neighbourhood
block:
The
Periwinkle Block
47, stack 15
may
have sharp
corners of
the
neighbouring
HDB Block 195E's
two
sharp
corners aimed
towards
it.
-
In a practical world; so long as the design and placement seems to work for you this is acceptable.
As frankly, there is no "bible" or "encyclopedia" to say that a dining table has to be of a certain fixed design.
Like our 2nd Prime Minister's wife used to say: "His (TT Durai's pay of around $600,000) is peanuts.
And this is in Feng Shui considered as "peanuts" if compared to some other considerations.
QuoteOn 5/17/2015 9:55:07 AM, Anonymous wrote:
Dear CecilThanks for your comment.
The design is a mock up idea. The table
will have the size of normal table but
joint to the cabinet. Quality will be
corion top that will be attached
properly to the cabinet and the legs
will be a square type fixed at the end
of the top and also maybe another leg
with better design in the middle.I am
wondering this concept is acceptable?On
5/17/2015 7:26:30 AM, Cecil Lee
wrote:
Frankly, many of the concepts
or beliefs
in Feng Shui has more to
do with common
sense than Feng
Shui.Here:1. Depending
on the built
quality; if the fixed side
is not
secured properly or mounted into
the
cabinet but rather screwed on with
L
joints; then there is a tendency
for it
to collapse; be it the
constant
placement on the table top
or someone
were to sit on the table
top (whether
deliberately or by
accident).2. On the
other other;
having one leg may not be
that great
an idea. One fine day, if
this leg
were to give way and the dining
table
is filled with lots of hot food
and
even soup; then this is a cause
for
concern if the hot soup and items
should
spill onto someone.3. Such a
narrow
table should be considered
perhaps more
of a breakfast niche
then say a proper
dining table.4. If
the quality of that
dining table is
poor or due to heavy
usage; if it
needs to be replaced; more
work and
maybe some costs to dismantle
it
etc...5. Common sense says that
if
the table as shown in the
illustration
can be quite long; that
single leg may
not be that stable
after a while given
that some one may
accidentally kick it,
weakening the
joint and also if the
plank is too
thin, the entire table may
warp thru
regular usage.6. A dining
table may
not be a true representation
of one's
career; but, like that say,
every
little thing adds up. Even
just
thinking about it's association
with
one's career can be a
psychological
thing - feel good or
bad factor...7.
Perhaps, just imagine
this scenario: one
invites one's boss
and his/her family
over. And if the
table should collapse
and spill hot
soup onto the boss's
child; don't you
think that the person
will be in HOT
SOUP and may even affect
his
career-On 5/17/2015 12:27:28 AM,
Yang
Ming Tan wrote:
Dear CecilIs
the
attached
design is suitable
for
dining
table if i customised
a
dining
table to be
built
connecting
from a wall
cabinet?
attached
is the brief
design.
I
understand that
dinning
table
represent career and
its
not
favourable to connect
from
the
wall?
-
Yes, from a quick glance (eye-ball) view; it looks acceptable.
QuoteOn 5/17/2015 9:39:35 AM, Anonymous wrote:
On 5/14/2015 2:25:13 PM, Cecil Lee
wrote:
1. No layout attached.You
wrote:My
husband, daughter and
me belong to west
gua and my son east
gua. Does this
layout suitable
for us?2.
The above is
beyond this
generalforum. 3.
You might want to
consider: For
suitable? Can or Cannot
buy; the link
is http://geomancy.sgOn
5/14/2015
10:30:07 AM, Anonymous
wrote:
Dear
Master Cecil,I
am
interested in
this project
'The
Vision'.
Do you
have any
opinion on
tis
project?
Attached is
a
floorplan, is the
center
near
to the toilet?
My
husband,
daughter and me belong
to
west
gua and my son
east
gua.
Does
this
layout
suitable for us?
Thanks.Thanks Master Lee.
May I know is my center of house
draw correctly? How big is the
circumference of the center shld be?
-
Frankly, many of the concepts or beliefs in Feng Shui has more to do with common sense than Feng Shui.
Here:
1. Depending on the built quality; if the fixed side is not secured properly or mounted into the cabinet but rather screwed on with L joints; then there is a tendency for it to collapse; be it the constant placement on the table top or someone were to sit on the table top (whether deliberately or by accident).
2. On the other other; having one leg may not be that great an idea. One fine day, if this leg were to give way and the dining table is filled with lots of hot food and even soup; then this is a cause for concern if the hot soup and items should spill onto someone.
3. Such a narrow table should be considered perhaps more of a breakfast niche then say a proper dining table.
4. If the quality of that dining table is poor or due to heavy usage; if it needs to be replaced; more work and maybe some costs to dismantle it etc...
5. Common sense says that if the table as shown in the illustration can be quite long; that single leg may not be that stable after a while given that some one may accidentally kick it, weakening the joint and also if the plank is too thin, the entire table may warp thru regular usage.
6. A dining table may not be a true representation of one's career; but, like that say, every little thing adds up. Even just thinking about it's association with one's career can be a psychological thing - feel good or bad factor...
7. Perhaps, just imagine this scenario: one invites one's boss and his/her family over. And if the table should collapse and spill hot soup onto the boss's child; don't you think that the person will be in HOT SOUP and may even affect his career-
 QuoteOn 5/17/2015 12:27:28 AM, Anonymous wrote:
QuoteOn 5/17/2015 12:27:28 AM, Anonymous wrote:
Dear CecilIs the attached
design is suitable for dining
table if i customised a dining
table to be built connecting
from a wall cabinet? attached
is the brief design. I
understand that dinning table
represent career and its not
favourable to connect from the
wall?
-
The Waterbay Executive EC at Punggol Central
QuoteOn 5/17/2015 6:57:48 AM, Anonymous wrote:
Feng Shui of Waterbay
Executive Condo (EC) at
Punggol CenralThis is one
development where the external
to this Waterbay EC needs to
be considered.For example; a
common threat is the overhead
pedestrian crossing.In this
development, most likely at
lower floors; Block 47A, Stack
17may have the sha
qicoming from the
overheadpedestrian
bridge.While a neighbourhood
block: The Periwinkle Block
47, stack 15 may have sharp
corners of the neighbouring
HDB Block 195E's two sharp
corners aimed towards it.




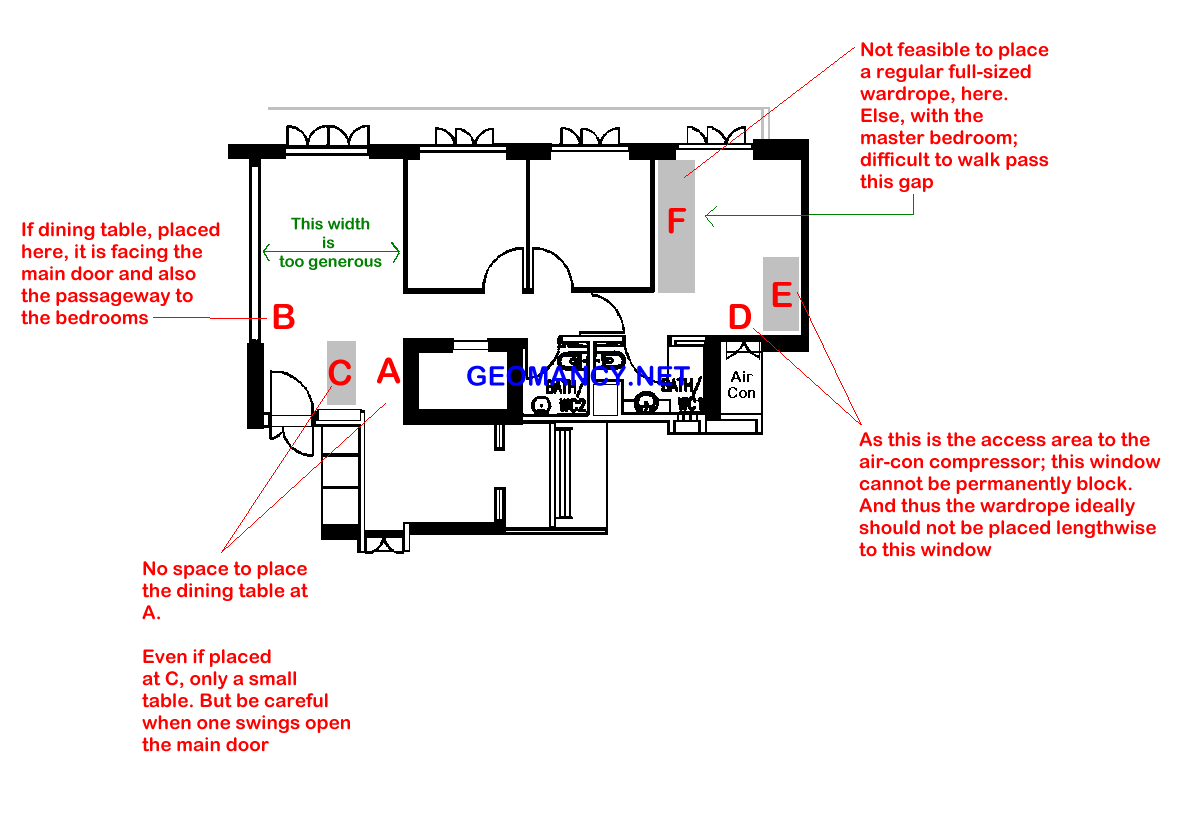
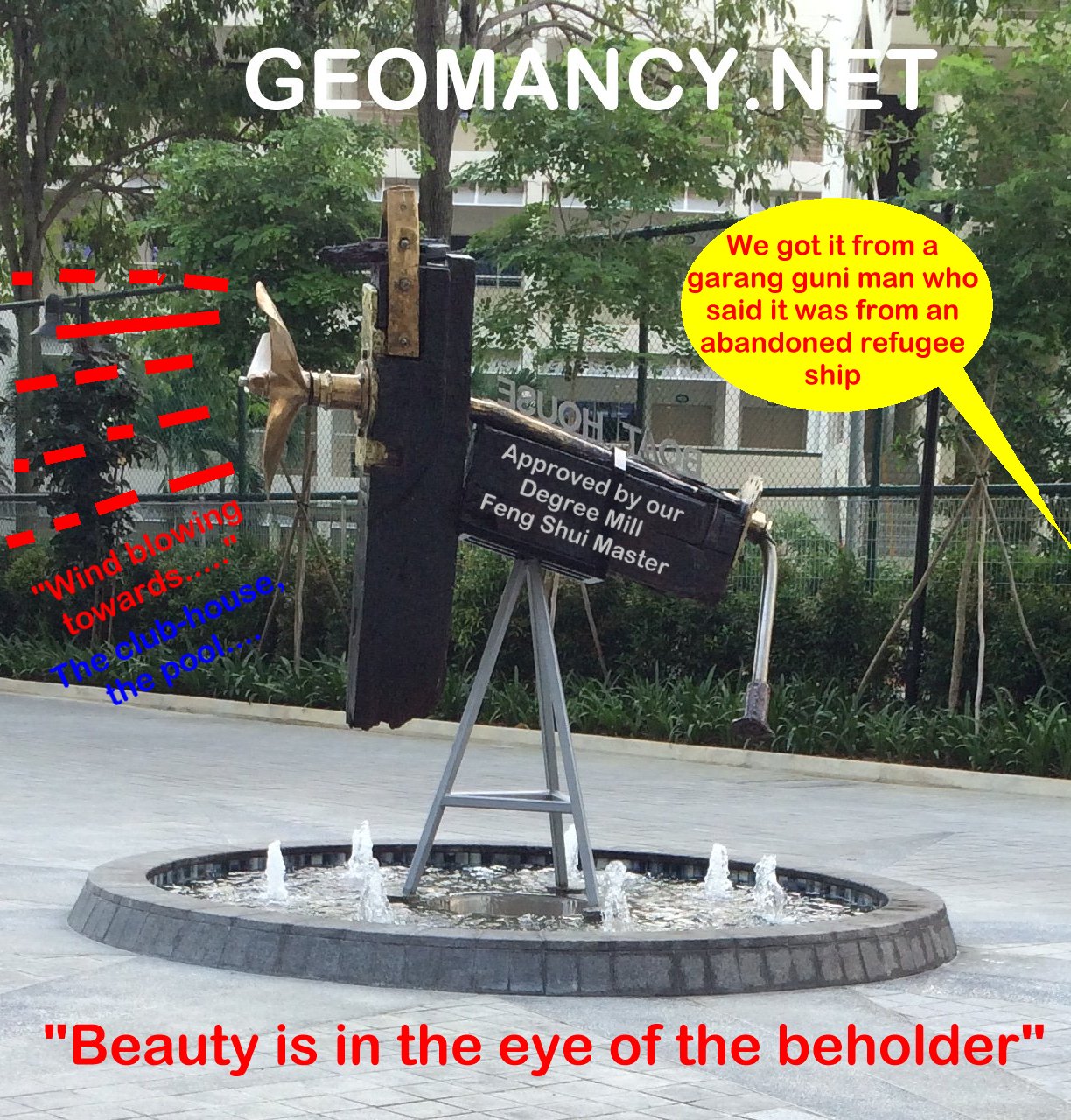
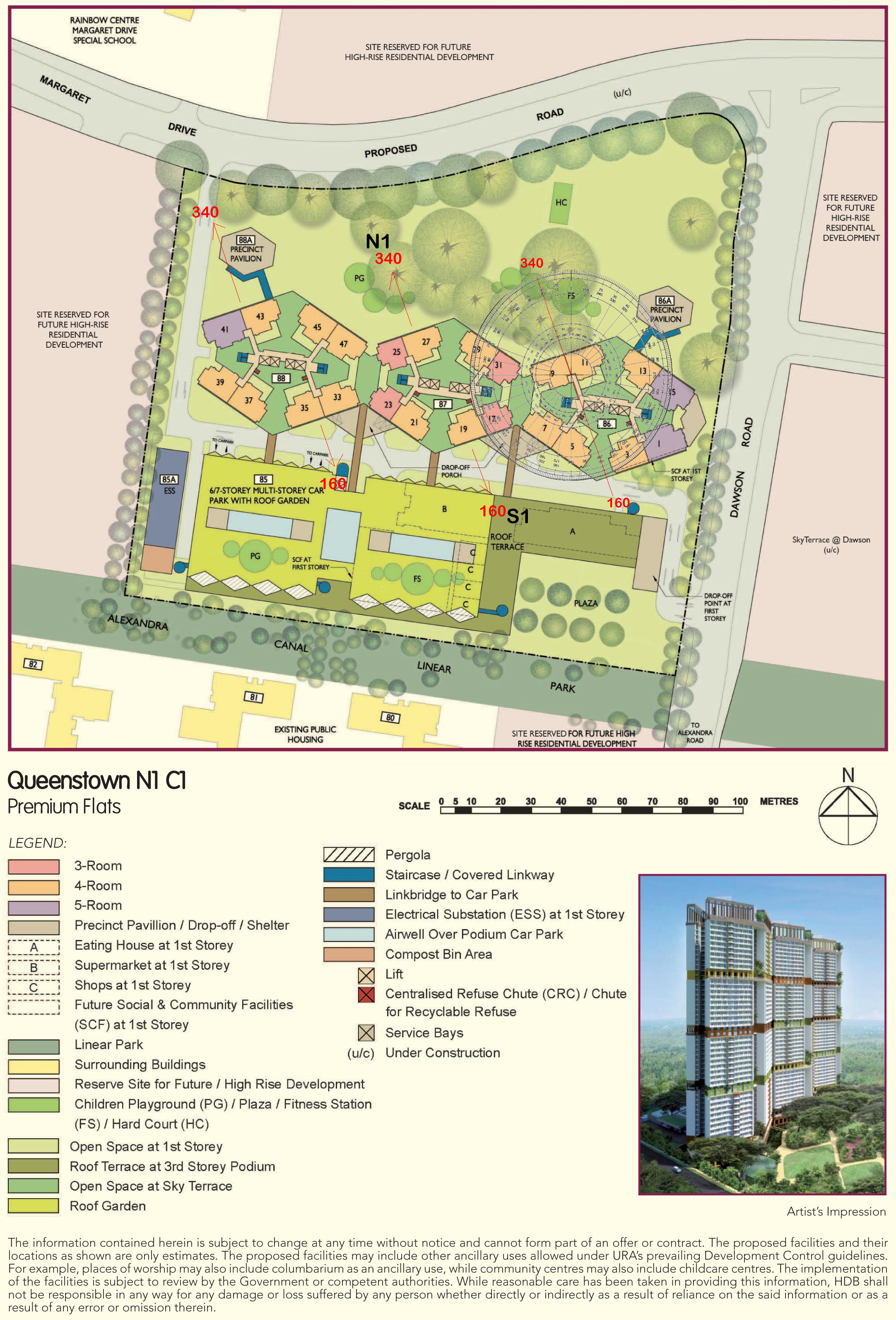
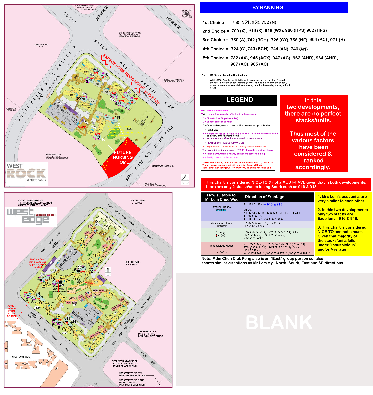
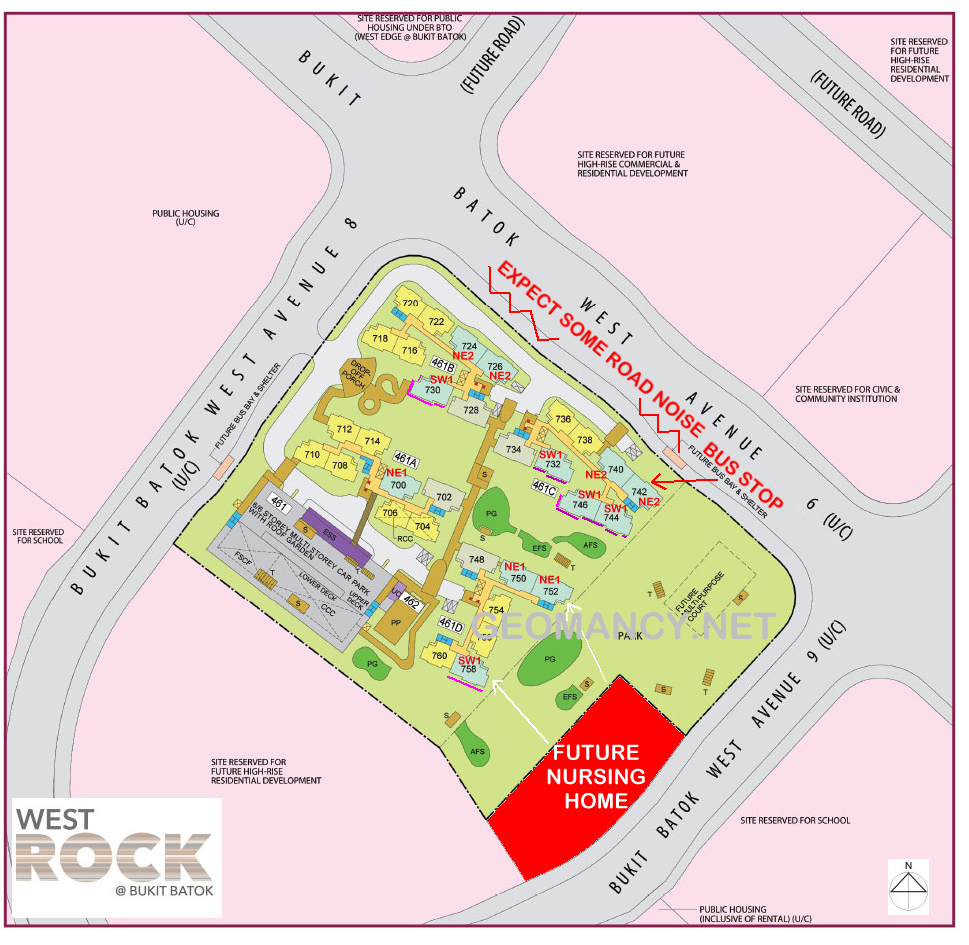
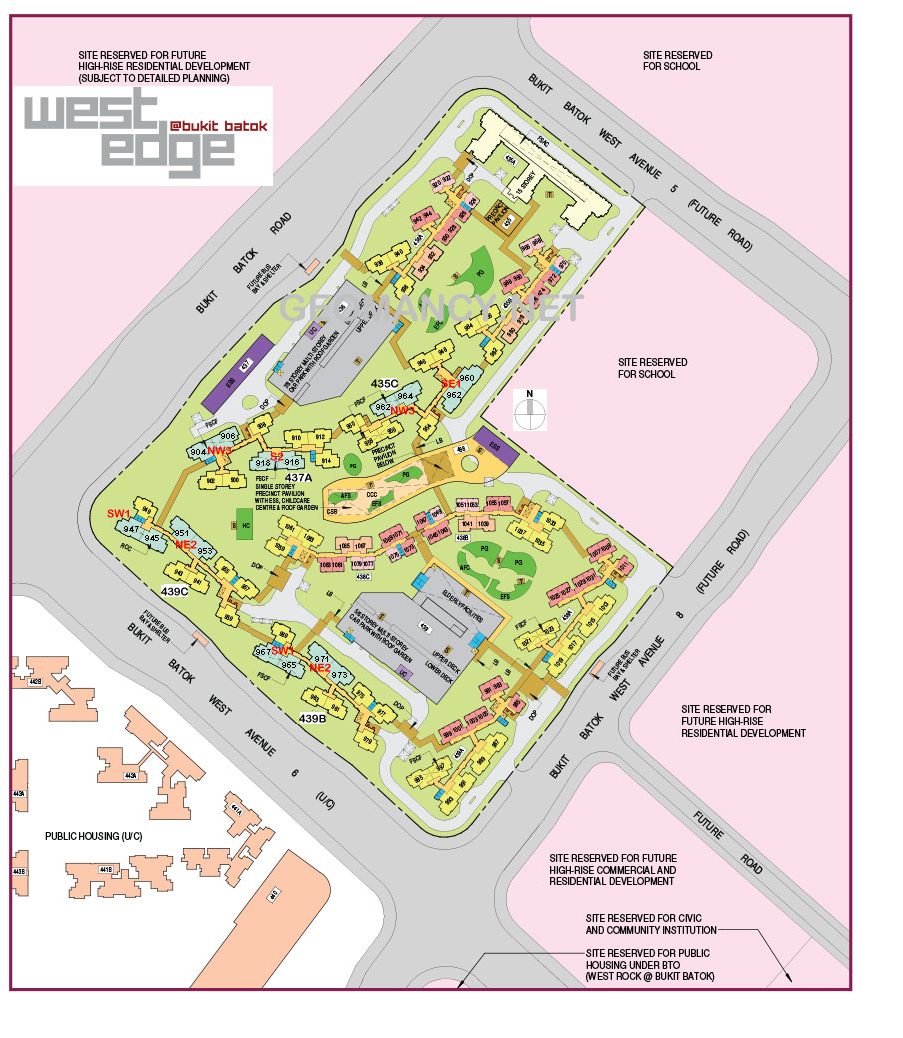
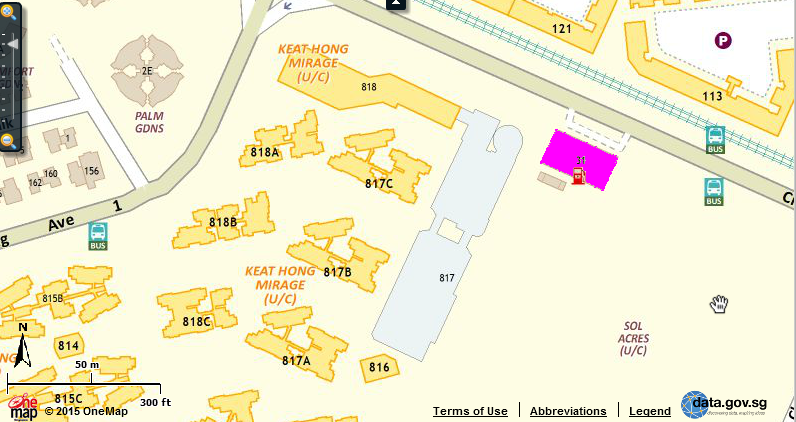
_x.jpg.0e4b86c013f1f3a28b64930930454c47.jpg)
x.jpg.10cc27022b0e61bf7d42b72750d7b71d.jpg)
x.jpg.f556a400aa3376db49bece701cc575f4.jpg)
x.jpg.24798c5bb2008d412311368024c90954.jpg)
x.jpg.292d7c29cfe634ed818d0965daebd5ef.jpg)
x.jpg.521b805c898726f408902a3f856e7dc2.jpg)
.jpg.8a9b348357d42e4a4b8ce7ff707b4194.jpg)
.jpg.40b0b1c81c40cecedf67bb7856530c6e.jpg)
.jpg.3a7c91e29ef1ad662ccbb318e0723c08.jpg)
.jpg.8ba9406aa20771a7bbedbb1be5b24dce.jpg)
.jpg.83fab970d3b87c9f56b9f7f3aeb8bd35.jpg)
.jpg.ec5328cdc9370d58122869c9de678623.jpg)
.jpg.c1e3e75316c36128b42f5b6062e08931.jpg)
.jpg.cbc0ba08aeda18106ddf7ce2b9a4ab17.jpg)
.jpg.95a675c479ca28123f7e0f8c4bae5b22.jpg)
.jpg.397b756d4d88a991799564e4b50b1e04.jpg)
.jpg.5277c022d4e5573bcdef440191c93f6a.jpg)
.jpg.1677ebab3ca85764fca59fec7366913e.jpg)
.jpg.9ed4b07a97e091ab2a608de60ff1f09a.jpg)
.jpg.a9f0af3a2f7e646f4e68aeee1583621e.jpg)
.jpg.1b4afd79e1c82c7a00ef432bb59b978b.jpg)
.jpg.4ed802400834f68895b62465de5913a9.jpg)
.jpg.108af1c990a65a80b4a6c7099fa9160d.jpg)
.jpg.88b8bb34eb0283ebb1ba8c6e9120ad42.jpg)
.jpg.b72a13bc03b728e04c808342cd151747.jpg)
.jpg.fe8cb03418b503e243cbdc81980b9778.jpg)
.jpg.b8462212c268cd815cb1e035afa42bc6.jpg)
.jpg.5c43b0afb322001efb2e33cabc19c3e7.jpg)
.jpg.1b953956afd81eb0b3796d756851161d.jpg)
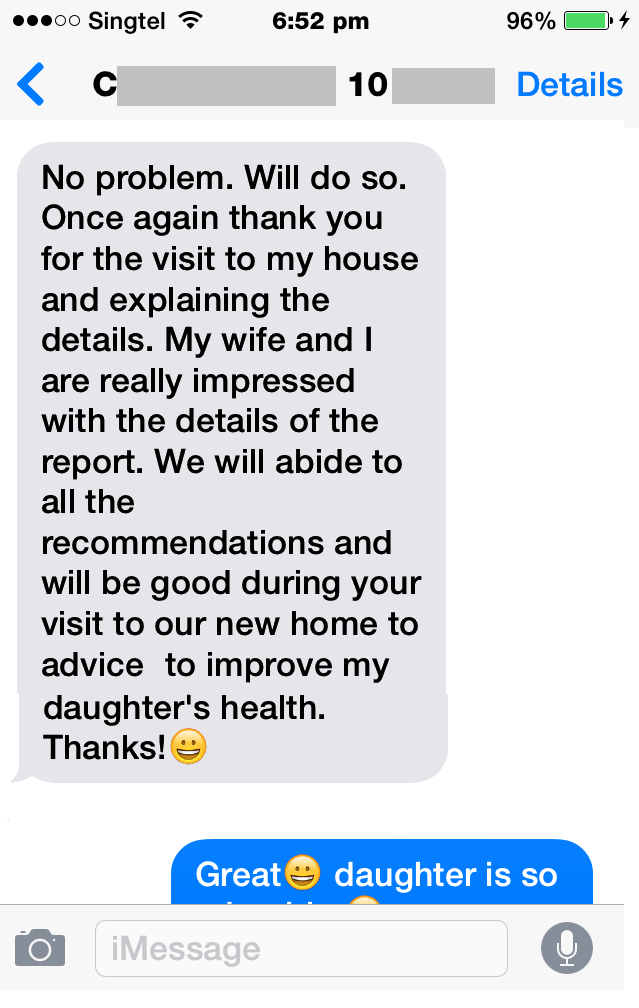
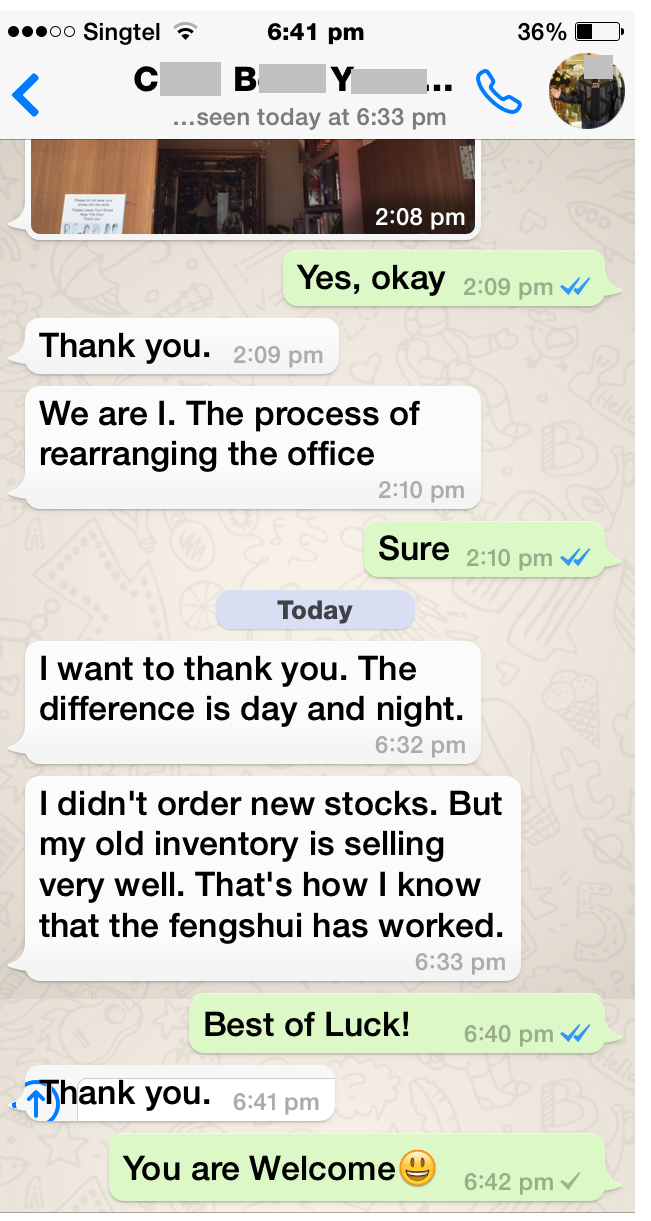
.jpg.27a0b465df9104b964ffc4d3c5523728.jpg)
.jpg.ef96ca053da37043a36e69a94c5ffa46.jpg)
.jpg.72ecf793be0a263307ad2add41d1f90a.jpg)
.jpg.f521e6294717549e2e90287b7d462f6c.jpg)
.jpg.fbc26d13d7ba2cb221d3245cbd3c002e.jpg)
.jpg.1c40637bae25a1d5f1fe66f52eff38ac.jpg)
.jpg.ee7f239cb6c8d02787bc411905126cb4.jpg)
.jpg.f50110e02cc9cb0825adeef2d33c2b52.jpg)
.jpg.0b8db3a33e30da07b5cea8c05014cfa0.jpg)
.jpg.efc655a309bb0b007d7d1f5b7be42634.jpg)
.jpg.13ab048d1783deefdf4305e792ab4b93.jpg)
.jpg.d365f29103638182bfc50661cb78d3ce.jpg)
.jpg.fc0b1cbc75b824052d75d95ba849fcc1.jpg)
.jpg.e00287e6a249538ebe01eab8b3a5ae0f.jpg)
.jpg.6177e43e093f0b0cd3dac9fdee1efd9f.jpg)
.jpg.78a9495e7b0d67c5153cdf43583e95bb.jpg)
.jpg.8f84c19d02bc9d8552d1810d6359450b.jpg)
.jpg.a9c62eb4b414ff7520a959834fc36b1c.jpg)
.jpg.cac3d95722d4feef316051af5bf592b5.jpg)
.jpg.811e236be4428be3d1db979adedc0dfa.jpg)
.jpg.c44db47225a42c88ca31b5d11422eec6.jpg)
.jpg.b58e0d256838002fe1ece3a7fd15fda2.jpg)
.jpg.b8cb647b12315a859174d7d2adf59df8.jpg)
.jpg.9bcc7337654cb826f6aa78fc272a49c8.jpg)
.jpg.5b6d7fb88e279f6a0b3cdad3b7caddd3.jpg)
.png.8f49ad65271d97764e1e7f979c4a8ae0.png)
.png.e911e8281958defbaa77361d5c3d3de2.png)
.png.6de5e450c674d7afb3a14e6fa195466d.png)
.gif.3a4beabe18ca8c8a22db4a767ef94151.gif)
.png.ded964f1b80d4620e4e87456b424a8ab.png)
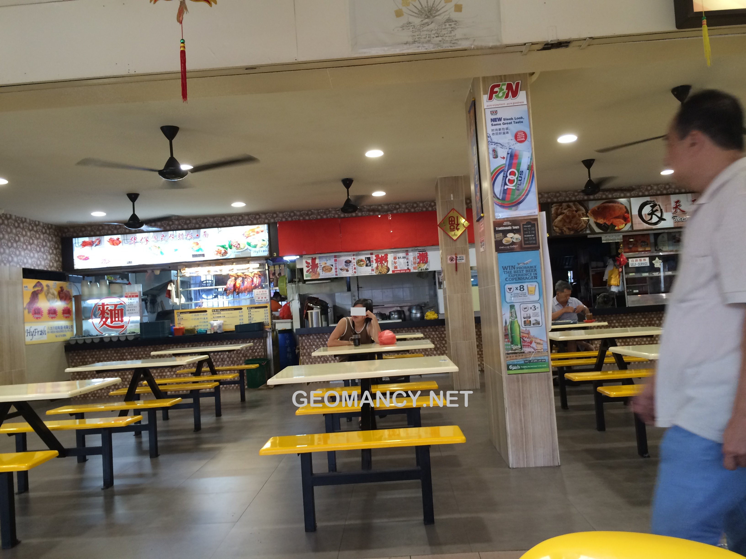
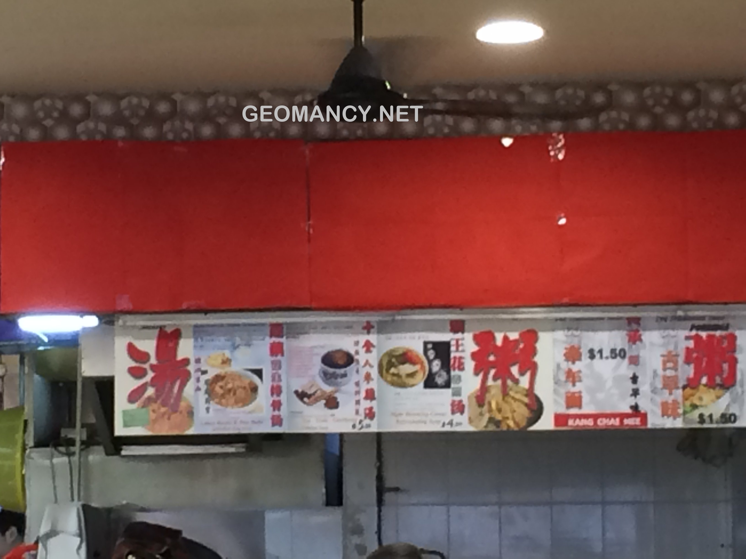
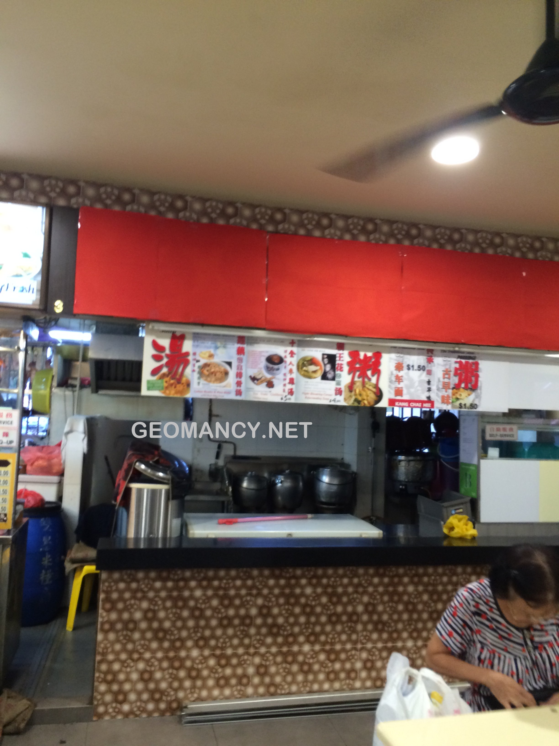
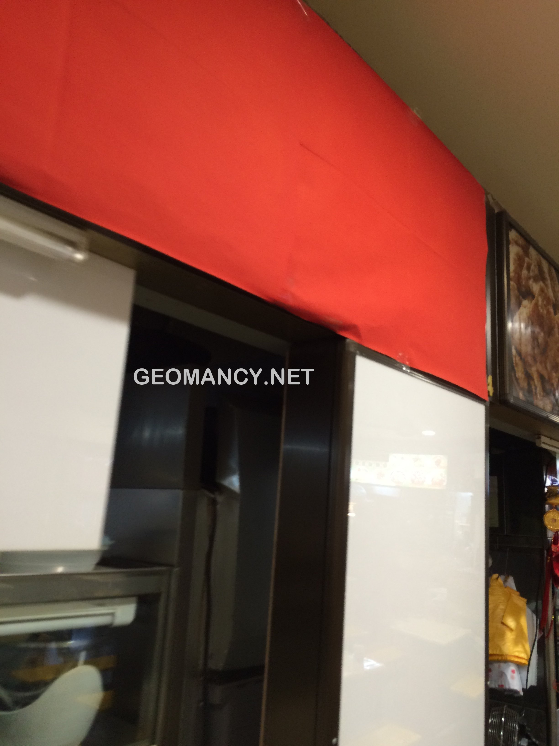
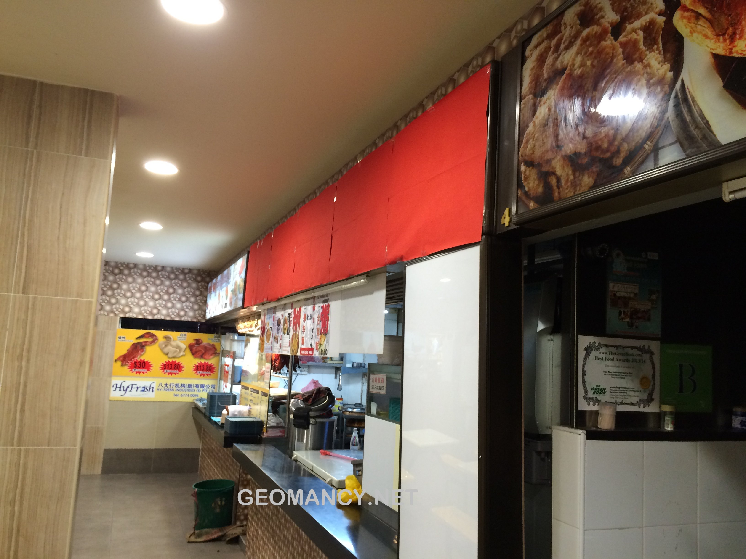
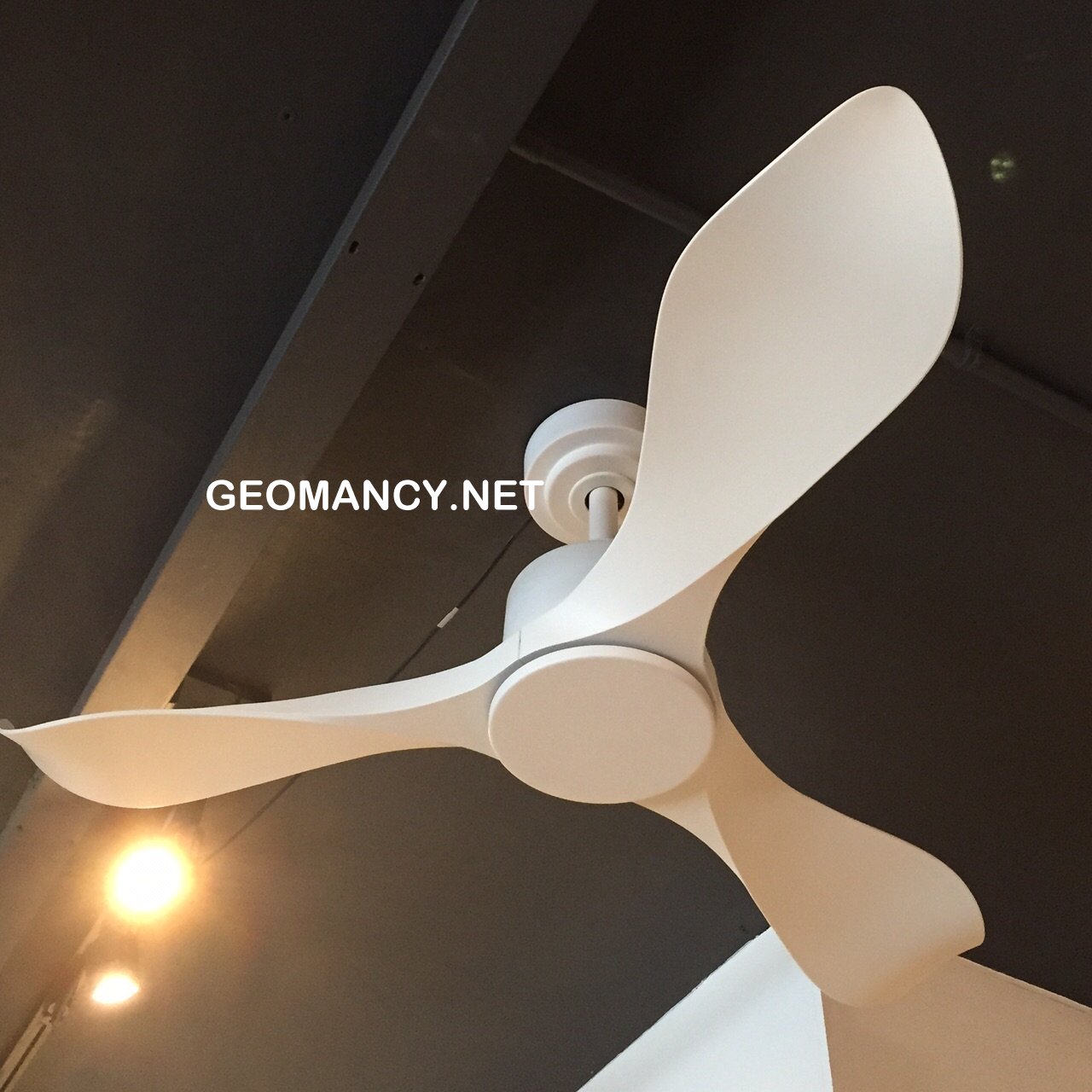
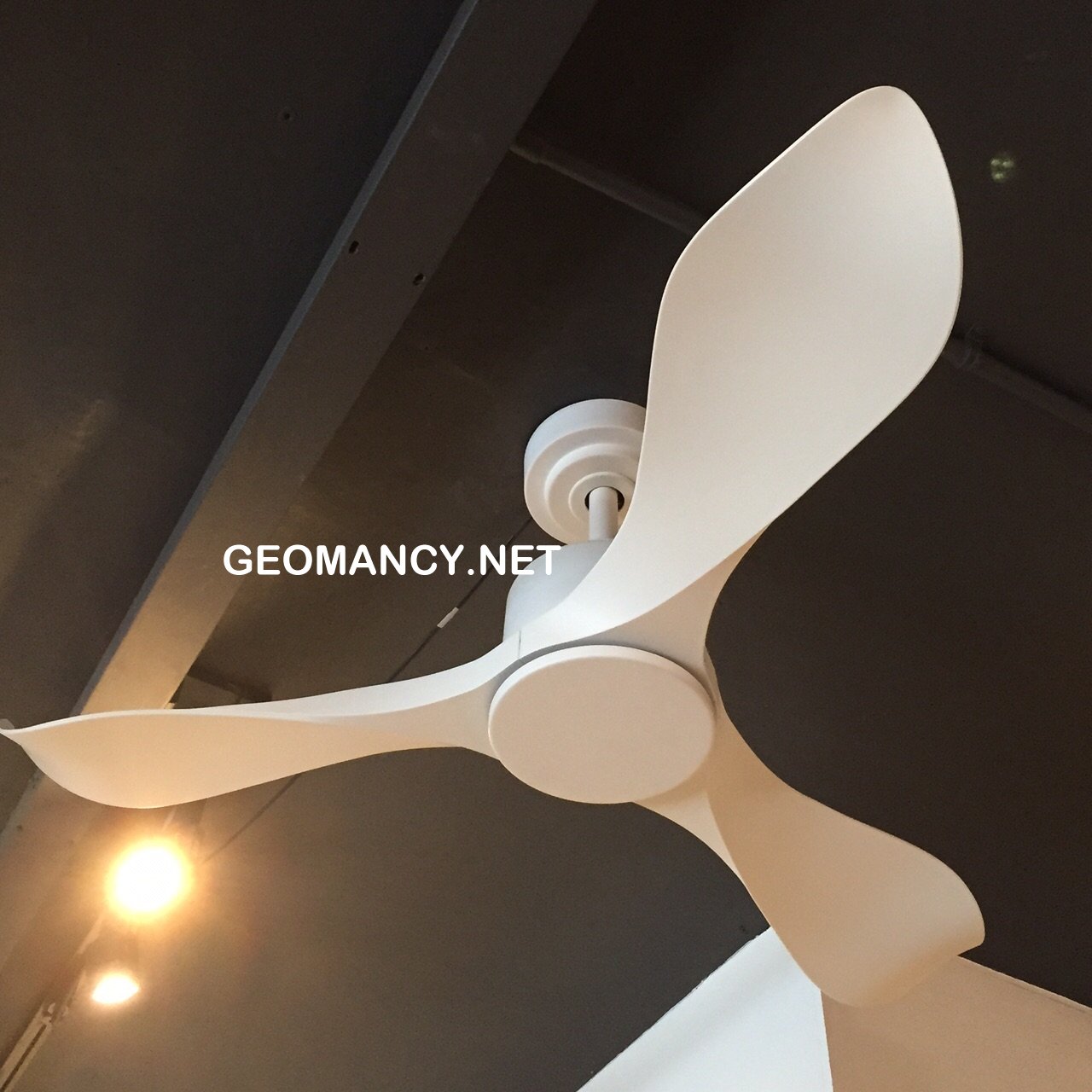
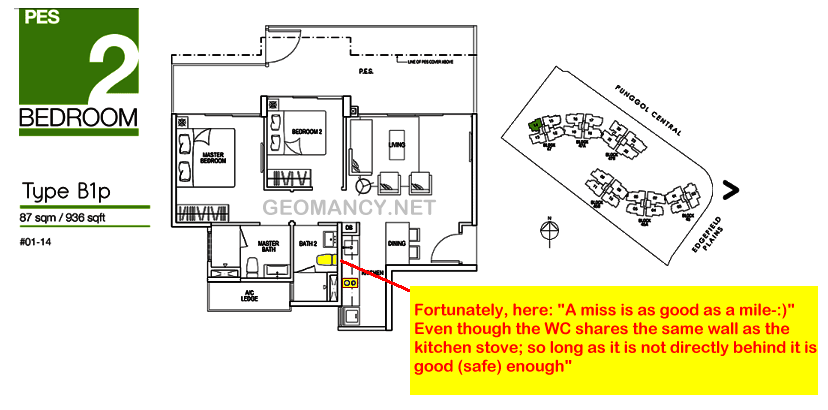
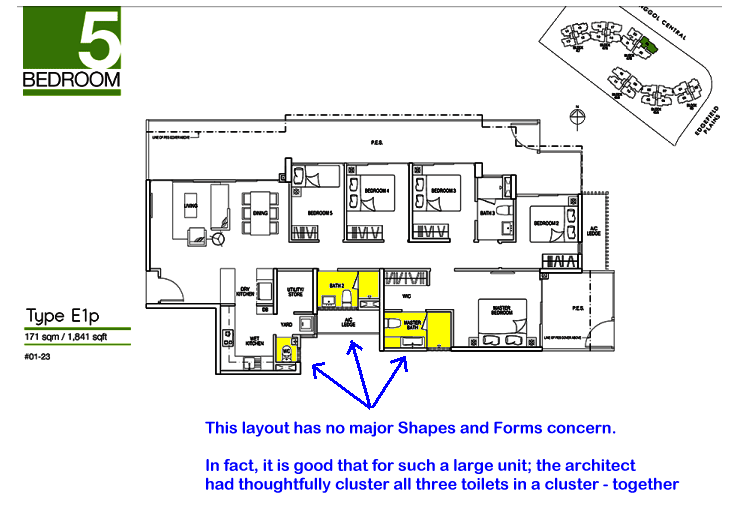
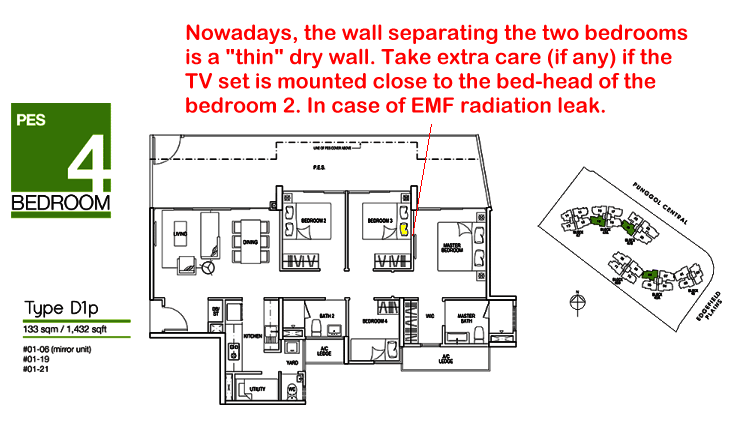
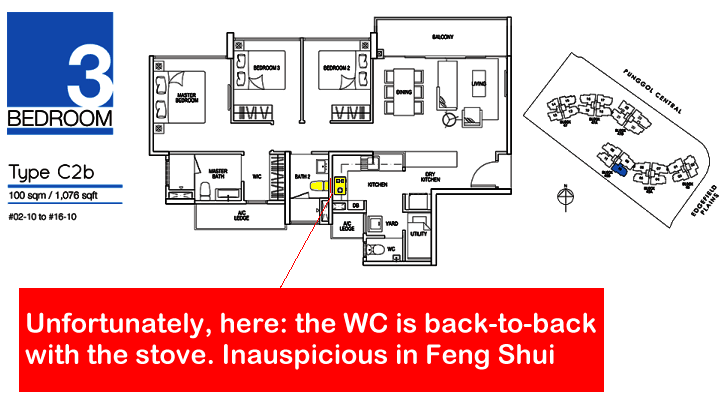
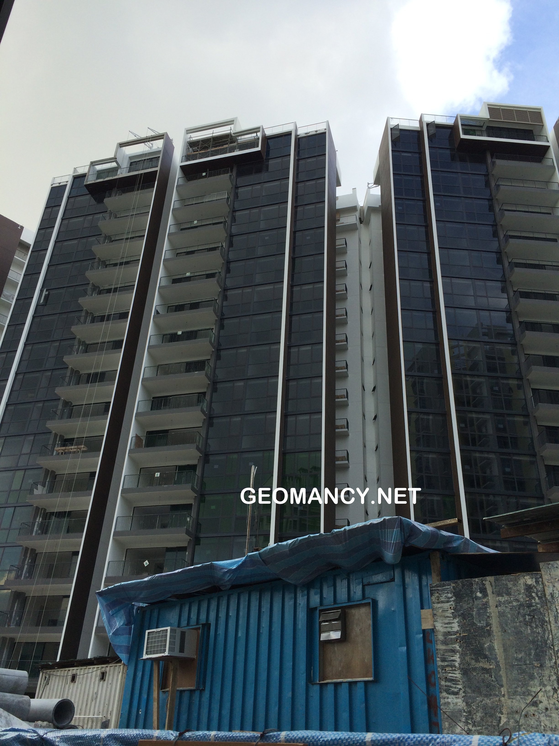
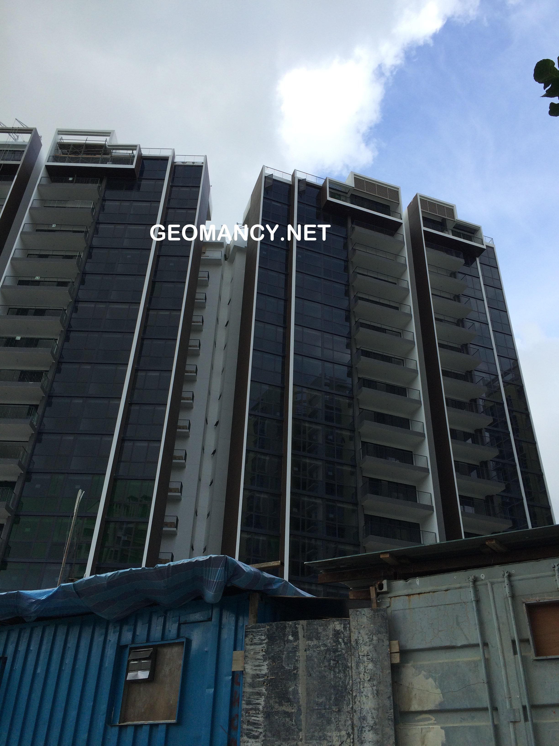
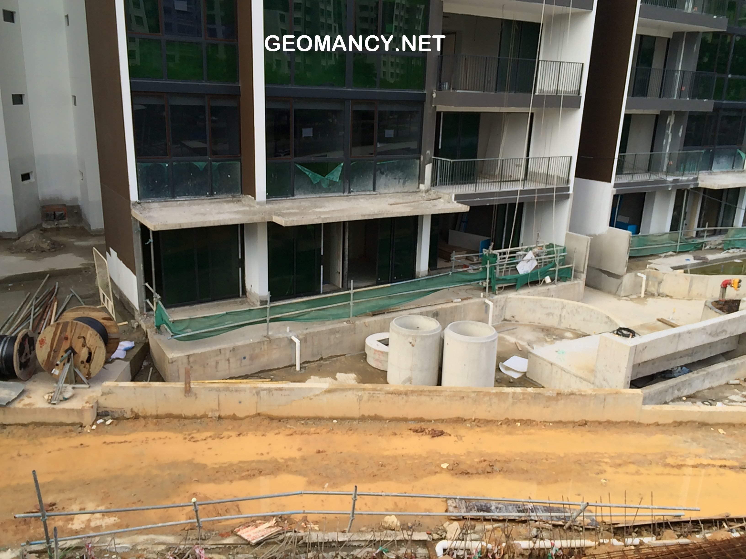
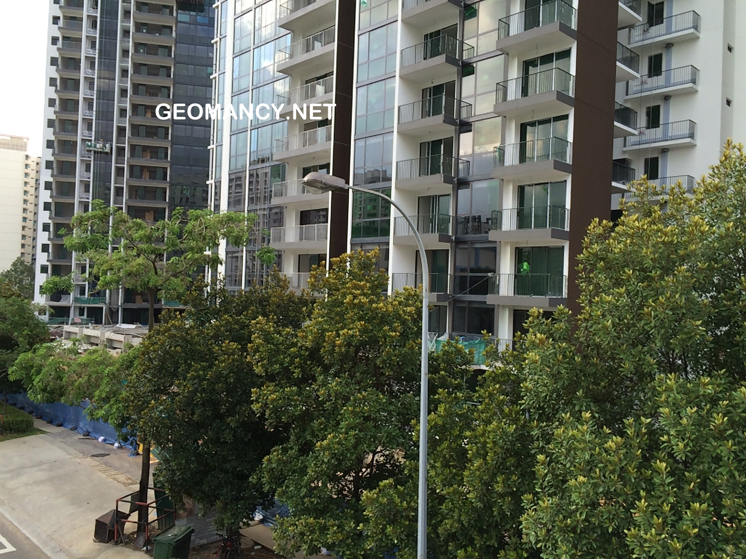
Fortville @ Fort Road
in Around Singapore
Posted
Where perhaps what the architect wants to highlight is more prominent when the building is viewed at night.