-
Posts
37377 -
Joined
-
Last visited
-
Days Won
136
Content Type
Profiles
Forums
Blogs
Events
Gallery
Store
Articles
Posts posted by Cecil Lee
-
-
Feng Shui at Ripple Bay Condo
Under Shapes & Forms Feng Shui + pure common sense, it is less than ideal to sleep especially if the face is close to the same wall as the WC.
Illustration showing a 4 bedroom flat D2P & D2 with the above concern
QuoteOn 7/21/2015 9:53:55 AM, Anonymous wrote:
Feng Shui of Ripple Bay CondoBlks 4, 8,
10, 12 & 16 faces either 340 degrees
= N1 or 160 degrees = S1
directions.While the remainding
twoBlk 2 & 6 faces either 20
degrees N3 or 200 degrees S3On 7/20/2015
6:05:55 PM, Cecil Lee wrote:
Feng
Shui of Ripple Bay Condo:-From
a
Shapes & Forms Feng Shui, it is
good
that the architect / planner
had
concentrated all the toilets in
a
specific sector of the
apartment.On
7/20/2015 4:57:32 PM,
Cecil Lee
wrote:
Feng Shui of
Ripple Bay
condoNowadays,
many
condos such as
Ripple Bay
condo;
such
condosuse dry
walls instead
of
pre-cast concrete
walls between
some
rooms.In this
instance, if one
looks
carefully
at the illustration;
there is
a
thin (dry wall) wall
between
the
master bedroom &
bedroom
2. Even if we
mount the TV on
an
additional plywood
board; do
be
careful of high EMF dose
(if
any)
towards someone sleeping in
the
same
position in bedroom
2.On
8/4/2013
8:28:54 AM, Cecil
Lee
wrote:
However,
the
roof-line of
the gym at
Ripple
Bay
looks
imposing as a sha
qi
aimed
towards
a stackOn
8/1/2013
6:26:55
AM, Cecil
Lee
wrote:
In the
photos,
the
trellis
at
pool side of
Ripple
Bay
condo
does
not
seem
threatening
due
to
it's
"soft,
fluid
(non-thre
atening-
look)
design.
Unli
ke some
trellis
were
they
look
like
"spikes".
-
Feng Shui of Waterwoods EC
1. South facing, 4 bedrooms with similar layout as attached. Will be affected by Fire at Heaven's gate
2. The master bedroom is also partially at the East sector: Partial
Master bedroom is also is within the #2 sickness + #5 misfortune/sickness sectorQuoteOn 7/28/2015 10:15:12 AM, Anonymous wrote:
Feng Shui of Waterwoods ECAs blocks 17,
19, 23 and 25 are North 0/360 to South
180 degrees; Some of the stacks/units
may have the kitchen at NW. And thus
prone to the concern of the inauspicious
"Fire at Heaven's gate". (If not sure
what this is, do a search for this
term.On 12/12/2014 6:07:52 PM, Cecil Lee
wrote:
Thank God! The development is
not named
"The Chop House".....On
11/30/2014
9:25:25 AM, Cecil Lee
wrote:
More on You wrote: "And
also the
name
WaterWoods, will
it in anyway affect
or
benefit
one whose life has too
much
or
lack of any of the
elements?"Please
see
attachmen
t. How nice if all of
us
could
live in "Bullion
Park" condo. If so,
it
sound
like we could have lots
of
bullions: hopefully ingots
or
bullions
full of gold ...
and lots of
it.However,
for
some, it sucks! Hey! I am a
weak
wood person! I can't be
staying in a
place full of
bullions =
metal!
Metal
element is
detrimental to me?
How?
Give
that unit of yours
to a person who
lacks
lots of
metal? What do
you
think?Other
than
repercussions; what happens
if
our
development is called:
Billionaires
condo or The
Billionaires or Tycoon
Park?
Instead of say getting
rich;
one
or one's loved ones
may be a
target
for
kidnappers...
Instead of more money
...
more
sorrows.... ... some
food
for
thought!-On
11/28/2014 8:14:11 PM,
Anonymous
wrote:
Hi!I just came
to know
about your website,
thru my
Bro, regarding The
Terrace @
Punggol.i noticed
you also
have other
interesting views
on other
EC, but none
on
WaterWoodsWould
&
gt;
sincerely appreciate if
you
could give some views
on
WaterWoods @ Punggol,
about
the project and layout
for
4bedderAnd also the
name
WaterWoods, will it in
anyway
affect or benefit one
whose
life has too much or
lack of
any of the
elements?Thanks in
advance
for your
time.Yours
sincerely,FiFi
-
Feng Shui of Waterwoods EC
As blocks 17, 19, 23 and 25 are North 0/360 to South 180 degrees;
Some of the stacks/units may have the kitchen at NW. And thus prone to the concern of the inauspicious "Fire at Heaven's gate". (If not sure what this is, do a search for this term.
QuoteOn 12/12/2014 6:07:52 PM, Anonymous wrote:
Thank God! The development is not named
"The Chop House".....On 11/30/2014
9:25:25 AM, Cecil Lee wrote:
More on You wrote: "And also the
name
WaterWoods, will it in anyway affect
or
benefit one whose life has too much
or
lack of any of the elements?"Please
see
attachment. How nice if all of us
could
live in "Bullion Park" condo. If so,
it
sound like we could have lots of
bullions: hopefully ingots or
bullions
full of gold ... and lots of
it.However,
for some, it sucks! Hey! I am a weak
wood person! I can't be staying in a
place full of bullions = metal!
Metal
element is detrimental to me? How?
Give
that unit of yours to a person who
lacks
lots of metal? What do you
think?Other
than repercussions; what happens if
our
development is called: Billionaires
condo or The Billionaires or Tycoon
Park? Instead of say getting rich;
one
or one's loved ones may be a target
for
kidnappers... Instead of more money
...
more sorrows.... ... some food
for
thought!-On 11/28/2014 8:14:11 PM,
Anonymous wrote:
Hi!I just came to know
about your website, thru my
Bro, regarding The Terrace @
Punggol.i noticed you also
have other interesting views
on other EC, but none on
WaterWoodsWould
sincerely appreciate if you
could give some views on
WaterWoods @ Punggol, about
the project and layout for
4bedderAnd also the name
WaterWoods, will it in anyway
affect or benefit one whose
life has too much or lack of
any of the elements?Thanks in
advance for your time.Yours
sincerely,FiFi
-
What happens if Block 15 isreplaced by a flat area such as a pool?
It could be worse if we imagine that the area occupied by Block 15 is a flat piece of land and the blocks are aligned in a U shape with the opening exactly at West facing
If so, the three pools will get maximum exposure all day long and thus greater rate of evaporation of pool water.
QuoteOn 7/28/2015 9:30:54 AM, Anonymous wrote:
Feng Shui of Waterwoods EC @ Punggol
Field WalkIn my opinion, this
development (unfortunately) is a
candidate of the "sick building
syndrome".Why is this so?1. This is
because three main pools are enclosed by
all four sites2. The three pools are
aligned in a East-West direction which
allows for exposure of the pools to
sunlight and evaporation.The only plus
point is that blocks 15 and 21 helps in
a way to lessen the sunlight or sun rays
towards the pool at certain hours. Thus
causing less direct contact of the sun
rays to the pool thus hopefully reducing
the evaporation of "dirty" pool chemical
waters.3. Depending on wind conditions
and time of day; hopefully low floors
such as stacks 2, 8 and 5 etc... do not
get the brut of the "evaporated
vapours". 4. It also depends on "shared
responsibility". Thus if say one is
living in stack 5, say #1 or #3 and if
you are the only one to open the
windows/ balcony doors then, may be
prone to the "sick building syndrome".
On 7/20/2015 12:53:20 AM, Cecil Lee
wrote:
Sea Esta Condo will TOP in a
few weeks
time.One of the key selling
point is
that some stacks not only
have pool
views but also dual views.
The dual view
layout could have views
(balconies
facing both the pool and
the
sea-view).Out of the various
layouts;
two layout plans are of some
concern:-1.
Sea Esta Condo Type
PH3 (4-bedroom
penthouse) with
stacks in Block 18 and
20and 2. Sea
Esta Condo Type PH7
(4-bedroom
penthouse) with Block 28
#13-23 and
#13-27The concern is shown in
the
attachments: where the toilet
wc
shares the same wall as the
bed-head.On
3/24/2015 7:43:24 PM,
Cecil Lee
wrote:
In my opinion,
Austville
condo
should have the
least
concern
if any of the
"sick
building
syndrome" or SBS
for
short.The
six blocks are
divided into
a
row of 3 blocks by
3 blocks.
And
they are so spaced
out. In
addition;
both ends are
not
"covered" by other
blocks
nor
form a U or Square
shape
to
trap evaporated
pool
water.Do
feel extremely
safe
about
this... i.e. no concern
at
all
of the SBS -
Feng Shui of Waterwoods EC @ Punggol Field Walk
In my opinion, this development (unfortunately) is a candidate of the "sick building syndrome".
Why is this so?
1. This is because three main pools are enclosed by all four sites
2. The three pools are aligned in a East-West direction which allows for exposure of the pools to sunlight and evaporation.
The only plus point is that blocks 15 and 21 helps in a way to lessen the sunlight or sun rays towards the pool at certain hours.
Thus causing less direct contact of the sun rays to the pool thus hopefully reducing the evaporation of "dirty" pool chemical waters.
3. Depending on wind conditions and time of day; hopefully low floors such as stacks 2, 8 and 5 etc... do not get the brut of the "evaporated vapours".
4. It also depends on "shared responsibility". Thus if say one is living in stack 5, say #1 or #3 and if you are the only one to open the windows/ balcony doors then, may be prone to the "sick building syndrome".
QuoteOn 7/20/2015 12:53:20 AM, Anonymous wrote:
Sea Esta Condo will TOP in a few weeks
time.One of the key selling point is
that some stacks not only have pool
views but also dual views. The dual view
layout could have views (balconies
facing both the pool and the
sea-view).Out of the various layouts;
two layout plans are of some concern:-1.
Sea Esta Condo Type PH3 (4-bedroom
penthouse) with stacks in Block 18 and
20and 2. Sea Esta Condo Type PH7
(4-bedroom penthouse) with Block 28
#13-23 and #13-27The concern is shown in
the attachments: where the toilet wc
shares the same wall as the bed-head.On
3/24/2015 7:43:24 PM, Cecil Lee
wrote:
In my opinion, Austville
condo
should have the least
concern
if any of the "sick
building
syndrome" or SBS for
short.The
six blocks are divided into
a
row of 3 blocks by 3 blocks.
And
they are so spaced out. In
addition;
both ends are not
"covered" by other
blocks nor
form a U or Square shape
to
trap evaporated pool
water.Do
feel extremely safe
about
this... i.e. no concern at
all
of the SBS
-
Sales Brochure of Skyline I
[Scroll lower Pages for Skyline II's Sales Brochure]
Feng Shui of HDB Skyline I & II @ Bukit Batok
The attachment shows the Flying Star facing directions of the majority of the stacks/units in both HDB Skyline I &?II @ Bukit Batok.
This two combined developments has both facing directions for an East group person: majority are those of N2 and S2 facing directions.
With the exception of Block 194A Stack 215 & 217 has borderline compass degree. I found the reading to be at 202 degrees.
It is best that after collection of keys to re-confirm this reading.
Hopefully, the compass reading does not fall into the zone of emptyness which is neither at S3 or SW1. Which is really bad luck.
Similarly Block 296A Stacks 62 & 64 also has a borderline compass degree reading of 22 degrees.
Hopefully, again it does not fall into neither N3 or NE1 which is pretty bad luck.
For the West group person there are NE2, NE3, SW1 and SW3 facing directions.
Because of the Pan Island Expressway (PIE); without doubt the planner had placed both Multi-storey car parks (MSCP)?along this stretch of the noisy highway.
As the MSCPs are low levels : highest being 3 storey; hopefully, this would be enough to buffer the noise especially of those stacks that are facing the PIE.
From a Shapes and Forms Feng Shui point of view; not exactly my "ideal" site/plot as it is so close to the highway and the junction between Bukit Batok Ave 1 and Jurong East Central.
-
Keat Hong Pride Sales Brochure: Site Plan and Floor Plans
keat-hong-pride.pdfLease Commencement Date: Year 2016
Feng Shui of HDB Keat Hong Pride
N2 and S2 stacks/facing are very rare in this development.
Majority of the stacks/units in this development either face N3 or S3.
And a few stacks/units face NE1/SW1.
QuoteOn 7/23/2015 2:48:35 PM, Anonymous wrote:
It's amazing that this stack should be
considered as a "Rose" amongst all the
thorns in HDB Keat Hong Pride + drainage
facing direction.This illustration shows
that interior layout and where the
drainage flows from LEFT to RIGHT of
this stack.In addition, many S2 facing
stacks are afflicted by the
kitchen/stove at the NW sector.
Apparently, this LUCKY stack is has it's
kitchen closer to the North sector.Thus,
I am pleased to say that for those who
had purchased this stack is indeed a
"rose" amongst all the THORNS!On
7/23/2015 2:03:54 PM, Cecil Lee
wrote:
Feng Shui of HDB Keat Hong
PrideA
development or site
like Keat Hong Pride
with some
Blocks / Stacks/ Units
that
face a drain or canal. Will
be
influenced by the Water
Classics.
Contrast this with
the rest of the Keat
Hong
"series" of HDB sites that
was
formerly the Keat Hong
Camp
zone.Under the Water Classics;
for
example: S2 facing flats
should ideally
have this:-When
standing inside the
living
room looking outwards (of
the
frontage); the drainage flow
should
preferably flow from
LEFT to RIGHT.
Fortunately,
stack 90 is the one and
only
stack within this stretch
of
stacks/units that has the
correct
drainage
direction!While S3 /
SW1
frontage should have drainage
flow
from RIGHT to LEFT. And
unfortunately,
the rest of the
other remaining stacks
have
the wrong drainage
facing...
Oops!Stacks 28, 30, 32,
38,
40, 42, 44, 46, 48, 50, 52,
54, 56,
58, 60, 62, 64, 66,
70, 72 74, 84,86,88,
92, 94
and 96 either face N1 or
S1Stacks
26, 34, 36 ,68, 76 &
78 either face NE1
or
SW1Stacks 80, 82 & 90 either
face N2
or S2Under Water
Classics:-Blocks 804B,
805A,
805B, 805C & 805D with stacks
that
face the drainage reserve
is affected by
the Water
classics, good or
bad
depending on how the
drainage
flows.As the drainage
source
seems to start close-by; and
the
drainage should flow
towards Kranji
Reservoir; then
in general, the flow
should be
said to flow towards it.
And
in this case, if we stand
inside all
the stacks that
face this drainage e.g.
86,
88, 90, 92, 94 etc.. we can
say that
the drainage, here
flows from left to
right of
these stacks.Stack 90 is a
S2
facing apartment. Thus water
should
flow from left to
right. As the drainage
is also
left to right. This is a
plus
point for this
stack/unit-
Unfortunagely for the rest
of
the stacks that are S3 and
SW1the
water flow from the
fronage, ideally
should be
from right to left.But
since
the the drainage is towards
Kranji
Reservior, this flow
isnot correct
or
inauspicious.. Yesterday, I
had a
dream: "A creative
director who bought
block
805B, stack 56 had an
idea!
(Election is rounder the
corner!)"
"The creative
director approached her
MP!
And she request the MP to have
the
whole drain covered!" And
return, she
would put an "X"
to her party...
hmmm...Yes, if
the drainage is
indeed
covered... this is neutral and
no
longer need to consider the
drainage
flow from left to
right.Unfortunately,
in my
dream; the creative director
was
by later sent to IMH for
55 days for
observation. To
see if she was mad or
a
lunatic? -
It's amazing that this stack should be considered as a "Rose" amongst all the thorns in HDB Keat Hong Pride + drainage facing direction.
This illustration shows that interior layout and where the drainage flows from LEFT to RIGHT of this stack.In addition, many S2 facing stacks are afflicted by the kitchen/stove at the NW sector. Apparently, this LUCKY stack is has it's kitchen closer to the North sector.
Thus, I am pleased to say that for those who had purchased this stack is indeed a "rose" amongst all the THORNS!
QuoteOn 7/23/2015 2:03:54 PM, Anonymous wrote:>Feng Shui of HDB Keat Hong>PrideA development or site>like Keat Hong Pride with some>Blocks / Stacks/ Units that>face a drain or canal. Will be>influenced by the Water>Classics. Contrast this with>the rest of the Keat Hong>"series" of HDB sites that was>formerly the Keat Hong Camp>zone.Under the Water Classics;>for example: S2 facing flats>should ideally have this:-When>standing inside the living>room looking outwards (of the>frontage); the drainage flow>should preferably flow from>LEFT to RIGHT. Fortunately,>stack 90 is the one and only>stack within this stretch of>stacks/units that has the>correct drainage>direction!While S3 / SW1>frontage should have drainage>flow from RIGHT to LEFT. And>unfortunately, the rest of the>other remaining stacks have>the wrong drainage facing...>Oops!Stacks 28, 30, 32, 38,>40, 42, 44, 46, 48, 50, 52,>54, 56, 58, 60, 62, 64, 66,>70, 72 74, 84,86,88, 92, 94>and 96 either face N1 or>S1Stacks 26, 34, 36 ,68, 76 &>78 either face NE1 or>SW1Stacks 80, 82 & 90 either>face N2 or S2Under Water>Classics:-Blocks 804B, 805A,>805B, 805C & 805D with stacks>that face the drainage reserve>is affected by the Water>classics, good or bad>depending on how the drainage>flows.As the drainage source>seems to start close-by; and>the drainage should flow>towards Kranji Reservoir; then>in general, the flow should be>said to flow towards it. And>in this case, if we stand>inside all the stacks that>face this drainage e.g. 86,>88, 90, 92, 94 etc.. we can>say that the drainage, here>flows from left to right of>these stacks.Stack 90 is a S2>facing apartment. Thus water>should flow from left to>right. As the drainage is also>left to right. This is a plus>point for this stack/unit->Unfortunagely for the rest of>the stacks that are S3 and>SW1the water flow from the>fronage, ideally should be>from right to left.?But since>the the drainage is towards>Kranji Reservior, this flow>is?not correct or>inauspicious.. Yesterday, I>had a dream: "A creative>director who bought block>805B, stack 56 had an idea!>(Election is rounder the>corner!)" "The creative>director approached her MP!>And she request the MP to have>the whole drain covered!" And>return, she would put an "X">to her party... hmmm...Yes, if>the drainage is indeed>covered... this is neutral and>no longer need to consider the>drainage flow from left to>right.Unfortunately, in my>dream; the creative director>was by later sent to IMH for>55 days for observation. To>see if she was mad or a>lunatic?
-
Feng Shui of HDB Keat Hong Pride
A development or site like Keat Hong Pride with some Blocks / Stacks/ Units that face a drain or canal.
Will be influenced by the Water Classics. Contrast this with the rest of the Keat Hong "series" of HDB sites that was formerly the Keat Hong Camp zone.Under the Water Classics; for example: S2 facing flats should ideally have this:-
When standing inside the living room looking outwards (of the frontage); the drainage flow should preferably flow from LEFT to RIGHT. Fortunately, stack 90 is the one and only stack within this stretch of stacks/units that has the correct drainage direction!
While S3 / SW1 frontage should have drainage flow from RIGHT to LEFT. And unfortunately, the rest of the other remaining stacks have the wrong drainage facing... Oops!
Stacks 28, 30, 32, 38, 40, 42, 44, 46, 48, 50, 52, 54, 56, 58, 60, 62, 64, 66, 70, 72 74, 84,86,88, 92, 94 and 96 either face N1 or S1
Stacks 26, 34, 36 ,68, 76 & 78 either face NE1 or SW1
Stacks 80, 82 & 90 either face N2 or S2
Under Water Classics:-
Blocks 804B, 805A, 805B, 805C & 805D with stacks that face the drainage reserve is affected by the Water classics, good or bad depending on how the drainage flows.
As the drainage source seems to start close-by; and the drainage should flow towards Kranji Reservoir; then in general, the flow should be said to flow towards it. And in this case, if we stand inside all the stacks that face this drainage e.g. 86, 88, 90, 92, 94 etc.. we can say that the drainage, here flows from left to right of these stacks.
Stack 90 is a S2 facing apartment. Thus water should flow from left to right. As the drainage is also left to right. This is a plus point for this stack/unit
- Unfortunagely for the rest of the stacks that are S3 and SW1
the water flow from the fronage, ideally should be from right to left.?But since the the drainage is towards Kranji Reservior, this flow is?not correct or inauspicious..Yesterday, I had a dream:
"A creative director who bought block 805B, stack 56 had an idea! (Election is rounder the corner!)"
"The creative director approached her MP! And she request the MP to have the whole drain covered!" And return, she would put an "X" to her party... hmmm...
Yes, if the drainage is indeed covered... this is neutral and no longer need to consider the drainage flow from left to right.
Unfortunately, in my dream; the creative director was by later sent to IMH for 55 days for observation. To see if she was mad or a lunatic?
-
Other than "cannons"; often Flying Star Feng Shui is looked at.
For example, please do a search @ the top left frame for " #3 ".
An example of one of the search result is:-
http://forum.geomancy.net/phpforum/article.php?bid=2&fid=29&mid=33664&new=
If one has the time, one could read more under the search term.
Here, the key is to identifying the 20 Year Flying Star #3. And also the annual #3.
What is #3. #3 implies = Quarrels, conflicts and legal entanglements.
QuoteOn 7/23/2015 6:51:23 AM, Anonymous wrote:
Hello Mr Lee, This is
about a nasty neighbor we
have. They have taken 14
inches of our property
deliberately while we were
away and do not want to give
it back. I think they
are daring us to spend the
money, hire a lawyer and do a
survey. If we don't do
that, they could have our land
for themselves. Right now we
are dealing with it on the
legal end.Wonder if you have
some strong feng shui
antidotes for the situation?
I feel like firing them
with a cannon. Thank
you.
-
As mentioned, previously, marking B or the rear is about common sense.
And from your description, the front does not seem threatening.
QuoteOn 7/21/2015 11:54:03 AM, Anonymous wrote:
Hi Cecil,Yes, A is front and B
is back.Orange line means
wall, maybe 6ft high.There is
a wall at the back for the
T-junction.No gate or fence in
front of my house, it's
open.There is a wall for the
gardens between the two
house.There are some small
trees and plants in the
gardens that blocked the gap a
little.Here's a better
picture.Thanks!
-
Feng Shui of Ripple Bay Condo
Blks 4, 8, 10, 12 & 16 faces either 340 degrees = N1 or 160 degrees = S1 directions.
While the remainding twoBlk 2 & 6 faces either 20 degrees N3 or 200 degrees S3
QuoteOn 7/20/2015 6:05:55 PM, Anonymous wrote:
Feng Shui of Ripple Bay Condo:-From a
Shapes & Forms Feng Shui, it is good
that the architect / planner had
concentrated all the toilets in a
specific sector of the apartment.On
7/20/2015 4:57:32 PM, Cecil Lee
wrote:
Feng Shui of Ripple Bay
condoNowadays,
many condos such as
Ripple Bay condo;
such
condosuse dry walls instead
of
pre-cast concrete walls between
some
rooms.In this instance, if one
looks
carefully at the illustration;
there is
a thin (dry wall) wall
between the
master bedroom &
bedroom 2. Even if we
mount the TV on
an additional plywood
board; do be
careful of high EMF dose
(if any)
towards someone sleeping in the
same
position in bedroom 2.On
8/4/2013
8:28:54 AM, Cecil Lee
wrote:
However,
the roof-line of
the gym at
Ripple Bay
looks
imposing as a sha qi
aimed
towards
a stackOn 8/1/2013
6:26:55
AM, Cecil Lee
wrote:
In the photos,
the trellis
at
pool side of Ripple
Bay
condo
does not
seem
threatening
due
to it's
"soft,
fluid
(non-threatening-
look)
design.
Unlike some
trellis were
they
look like
"spikes".
-
Thanks for the rough outline.
1. Please see attachment
2. A is the frontage? And B the rear of the house?
3. Other than that, the frontage is open and no fencing perimeters etc...
4. Frankly, for A, can't figure out whether there is a sha qi or poison arrow etc..
5. If the rear is B; and if there is a fence/ wall barrier much the better. It is common sense, here that if "touch wood" a vehicle where to slam into the yard; there should be something to slow it down and not allow it to ram into the home = is the best.
QuoteOn 7/21/2015 3:58:49 AM, Anonymous wrote:
Hi Cecil,I hope this picture
would help to make things
clearer.Thanks.
-
1. Frankly, it has more to do with common sense.
2. It may be a concern if one sleeps with the bed-head close to the WC pipe/wall.
3. But shower is less of a concern as compared to Para 2. Thus in my opinion is close to a non issue.
QuoteOn 7/21/2015 7:49:49 AM, Anonymous wrote:
Dear Master,I need some
advice... my daughter just
moved into her hostel.
Given the space
constrain, her bed head shares
the toilet wall. This side of
the toilet wall has the
shower. We can't move
the bed as it is fixed.
Would appreciate any
tips or advice how to solve
this problem. Thanks in
advance!Regards,MysticDragon
-
Frankly, a photo tells a thousand words...
So sorry, when I see so many paragraphs of text and more text...
For example, if we read advice from HR practitioners; they always say that the first 3 seconds of a resume is important.
Same, here. Unfortunately, my eyes shut-off .. in similar situations.
QuoteOn 7/20/2015 8:21:07 PM, Anonymous wrote:
Hi,I'm viewing a double storey
semi-d house which have very
good flying chart but I'm
confused about some potential
external Sha Qi concerns. I've
searched the internet and this
forum but no clear answers was
found so I hope you could
assist.1) The main door of
this house directly faces the
side gardens of two other
double storey semi-d houses in
front. It's just one row of
house in front so the gap is
not long. You can't actually
walk through it because it's
blocked by short solid wall
and side gate belonging to the
houses so it's not an alley.
And there are some small trees
in the gardens. Gap is maybe
15ft wide. Should this be
considered a Sha Qi?2) There
is a T-junction behind this
same house which is at a
slightly higher level, sloping
slightly down towards the
middle backyard of the house.
There are short solid wall at
the back separating the
T-junction from the road and
the junction traffic is
minimal because it's within a
residential community area.
There are further houses up
the slope behind, so it's like
a very small hill. Is this
T-Junction alright for the
house feng shui?3) There
is another house in the same
area, and the back is also
facing a T-junction. However,
this T-junction is at a
slightly lower level sloping
slightly upwards towards the
middle back wall of the house.
I'm also concern that houses
should not have a slope at the
back, even if it's a very
slight slope. Would this be a
better scenario than
#2?Appreciate your
response, thanks.
-
Feng Shui of Ripple Bay Condo:-
From a Shapes & Forms Feng Shui, it is good that the architect / planner had concentrated all the toilets in a specific sector of the apartment.
QuoteOn 7/20/2015 4:57:32 PM, Anonymous wrote:
Feng Shui of Ripple Bay condoNowadays,
many condos such as Ripple Bay condo;
such condosuse dry walls instead of
pre-cast concrete walls between some
rooms.In this instance, if one looks
carefully at the illustration; there is
a thin (dry wall) wall between the
master bedroom & bedroom 2. Even if we
mount the TV on an additional plywood
board; do be careful of high EMF dose
(if any) towards someone sleeping in the
same position in bedroom 2.On 8/4/2013
8:28:54 AM, Cecil Lee wrote:
However,
the roof-line of the gym at
Ripple Bay
looks imposing as a sha qi
aimed towards
a stackOn 8/1/2013 6:26:55
AM, Cecil Lee
wrote:
In the photos,
the trellis at
pool side of Ripple
Bay condo
does not
seem threatening
due
to it's "soft,
fluid
(non-threatening-look)
design.
Unlike some trellis were
they
look like "spikes".
-
-
Feng Shui of Ripple Bay condo
Nowadays, many condos such as Ripple Bay condo; such condos?use dry walls instead of pre-cast concrete walls between some rooms.
In this instance, if one looks carefully at the illustration; there is a thin (dry wall) wall between the master bedroom & bedroom 2.
Even if we mount the TV on an additional plywood board; do be careful of high EMF dose (if any) towards someone sleeping in the same position in bedroom 2.
QuoteOn 8/4/2013 8:28:54 AM, Anonymous wrote: >In the photos,>the trellis at >pool side of Ripple>Bay condo >does not seem threatening>due >to it's "soft, fluid>>(non-threatening-look) design.>>Unlike some trellis were they>>look like "spikes".
-
Feng Shui of Sol Acres EC
1. Under Flying Stars Feng Shui:-
1.1. SW facing homes have the following Flying Star numbers:-
Mountain Star #5 with Auspicious Water Star #8
Base star is 5
1.2. From now to 2023, SW is also the indirect "water wealth" direction. Thus ideally, it is best to have the frontage (such as standing inside the unit facing outwards) facing a pool of water.
1.3 For example, stacks 18, 19, 23, 24 and 24 meets the above consideration.
1.3.1 The only draw-back is that some may not like a SW facing unit as the frontage can be hot as it gets the indirect afternoon sun.
1.3.2 This is especially so, if one has children occupying bedrooms at the frontage; and if where are at home e.g. morning school but comes home in the afternoon; then their bedroom may be bathe by afternoon sun.
1.3.3 It may not be a concern for an adult as usually the adult goes to work; and comes home in the evening.
1.3. If one cannot face real water such as a pool of water, then the next best is "virtual water" or clear space. For most stacks/units in this development, this is happening.
2. How about NE1 facing stacks/units?
2.1 The Flying stars for a NE1 facing :-
Mountain star is #2 and Water star is again the auspicious water star #8.
2.2 Thus, similarly it would be great if a NE1 facing stack/unit also faces a water position (first choice). And virtual water - second choice.
3. For afternoon sun "haters"; one could therefore, try to go for NE1 facing units like stacks 16, 17, 26, 27 etc... And these stacks/units are not affected by afternoon sun. Morning sun is a non-issue.
4. In addition, both Period 8 NE1 and SW1 facing are also auspicious because these are "sum-of-ten" homes. Because of this; it would be an additional bonus if the unit is rectangular or squarish with minimal protrusions or indents or missing corners if any.
4.1. Another bonus is if there are open spaces as possible. If not, it is good to "air" the home or make the home airy; by often opening the windows to allow good qi to circulate all round the home vs always keeping the windows shut 24/7.
5. Although there are only two facing directions: NE and SW facing; such homes can still benefit those who are East group breadwinners as NE1 and SW1 facing in general; are favourable.
QuoteOn 7/20/2015 11:16:36 AM, Anonymous wrote:
Feng Shui of Sol Acres EC & a petrol
station1. Please refer to an overview of
the site.1.1. Attachment shows a larger
site with HDB Keat Hong Mirage, a petrol
station, a field and the current site of
Sol Acres EC.1.2. Playing it safe
- minimizing the effects ofthe
downwind from petroleum fumes(if
any) fromthe petrol station, a
plot away from Sol Acres:1.3
Although the petrol station is a
distance away; 1.4 Frankly, take extra
care and if possible avoid bookinglow
floors at stacks such as #56 & #57.
And might not want to consider stacks at
Block 6. In case of down-wind petroleum
fumes (if any) from the petrol
station.On 7/20/2015 10:54:18 AM, Cecil
Lee wrote:
Feng Shui of Sol Acres
EC1. In
some instances, the
site
plan's north marking may
not
to correct.2. Best to use
an
additional source such as
those
of the streetdirector
map to do an
additional
check.3. I am satisfied
that
both the Sol Acres EC
site
plan and the
streetdirectory
shows the
squarish-rectangular
plot of land to
have a 25
degrees to 205
degrees
orientation.4. Based on
Flying
Star Feng Shui; majority
of
the Block/stack/unit
are
oriented Flying Stars NE1
(25
degrees) and SW1
(205
degrees).
-
Feng Shui of Sol Acres EC & a petrol station
1. Please refer to an overview of the site.
1.1. Attachment shows a larger site with HDB Keat Hong Mirage, a petrol station, a field and the current site of Sol Acres EC.
1.2. Playing it safe - minimizing the effects ofthe downwind from petroleum fumes(if any) fromthe petrol station, a plot away from Sol Acres:
1.3 Although the petrol station is a distance away;
1.4 Frankly, take extra care and if possible avoid booking
low floors at stacks such as #56 & #57. And might not want to consider stacks at Block 6. In case of down-wind petroleum fumes (if any) from the petrol station.QuoteOn 7/20/2015 10:54:18 AM, Anonymous wrote:
Feng Shui of Sol Acres EC1. In
some instances, the site
plan's north marking may not
to correct.2. Best to use an
additional source such as
those of the streetdirector
map to do an additional
check.3. I am satisfied that
both the Sol Acres EC site
plan and the streetdirectory
shows the squarish-rectangular
plot of land to have a 25
degrees to 205 degrees
orientation.4. Based on Flying
Star Feng Shui; majority of
the Block/stack/unit are
oriented Flying Stars NE1 (25
degrees) and SW1 (205
degrees).
-
Feng Shui of Sol Acres EC
1. In some instances, the site plan's north marking may not to correct.
2. Best to use an additional source such as those of the streetdirector map to do an additional check.
3. I am satisfied that both the Sol Acres EC site plan and the streetdirectory shows the squarish-rectangular plot of land to have a 25 degrees to 205 degrees orientation.
4. Based on Flying Star Feng Shui; majority of the Block/stack/unit are oriented Flying Stars NE1 (25 degrees) and SW1 (205 degrees).
-
Sea Esta Condo will TOP in a few weeks time.
One of the key selling point is that some stacks not only have pool views but also dual views. The dual view layout could have views (balconies facing both the pool and the sea-view).
Out of the various layouts; two layout plans are of some concern:-
1. Sea Esta Condo Type PH3 (4-bedroom penthouse) with stacks in Block 18 and 20
and
2. Sea Esta Condo Type PH7 (4-bedroom penthouse) with Block 28 #13-23 and #13-27
The concern is shown in the attachments: where the toilet wc shares the same wall as the bed-head.
QuoteOn 3/24/2015 7:43:24 PM, Anonymous wrote:
In my opinion, Austville condo
should have the least concern
if any of the "sick building
syndrome" or SBS for short.The
six blocks are divided into a
row of 3 blocks by 3 blocks.
And they are so spaced out. In
addition; both ends are not
"covered" by other blocks nor
form a U or Square shape to
trap evaporated pool water.Do
feel extremely safe about
this... i.e. no concern at all
of the SBS
-
-
Northshore Residences I & II Sales Brochures : Site Plans and Floor Plans
Feng Shui : Northshore Residences I & II @ Punggol
This development comprises of a total of 12 blocks and 1,402 units.
This plot is very much a combination of two rectangular plot "fused" together at the middle by a neighbourhood centre.
From a Feng Shui Flying Star point of view:-
Northshore Residences I
has stacks that either face NW2 or SE2Northshore Residences II
has stacks that either face NW3 or SE3In fact, under Flying Star Feng Shui: the Flying Stars of both NW2 and NW3 are identical. And SE2 and SE3 are also the same.
Under the Eight House concept and at it's simplicity: looks like NW2 and NW3 favours the West group. And equally, there are units that suit the East group under SE2 and SE3.
From the site plan; I felt "what a waste" as this two plots are considered close to the sea but not "at the sea".
This is because, the thing that catches one's eyes is the top left corner of the site plan. I could see the sea... but yet see two plots that are next to the sea; with a site reserved for a park sandwiched in between: You are "near but yet so far" from the sea. A miss is as good as a mile.
However, there may be some good news, here:-
Stack/Unit 172: "Hey Guys & Gals! Look like I have the last laugh!
As I get to have a sea-view"Stack/Unit 170: "I am hoping for the best! Cross-my-fingers"
"I may also have a chance of a sea-view!"




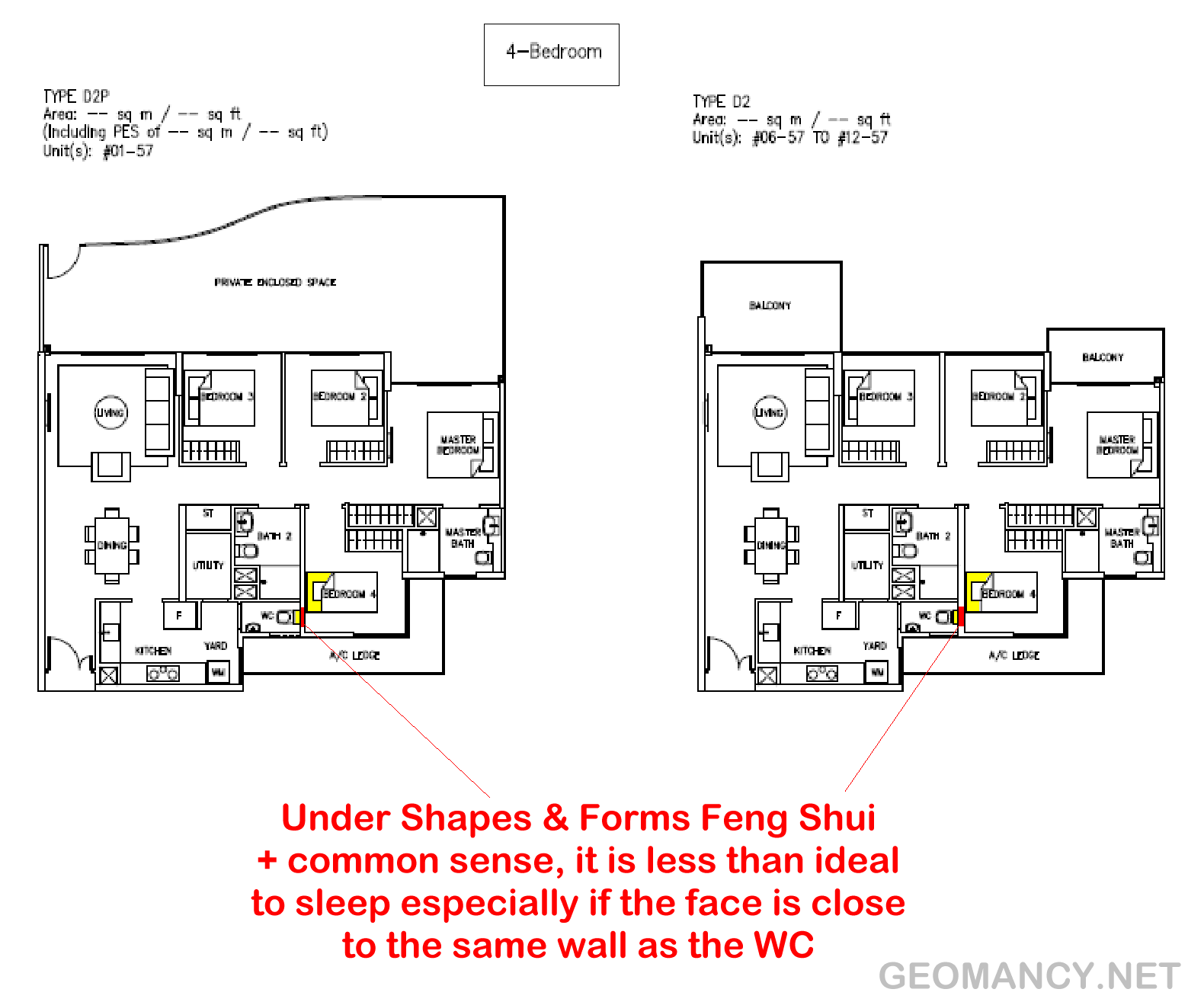
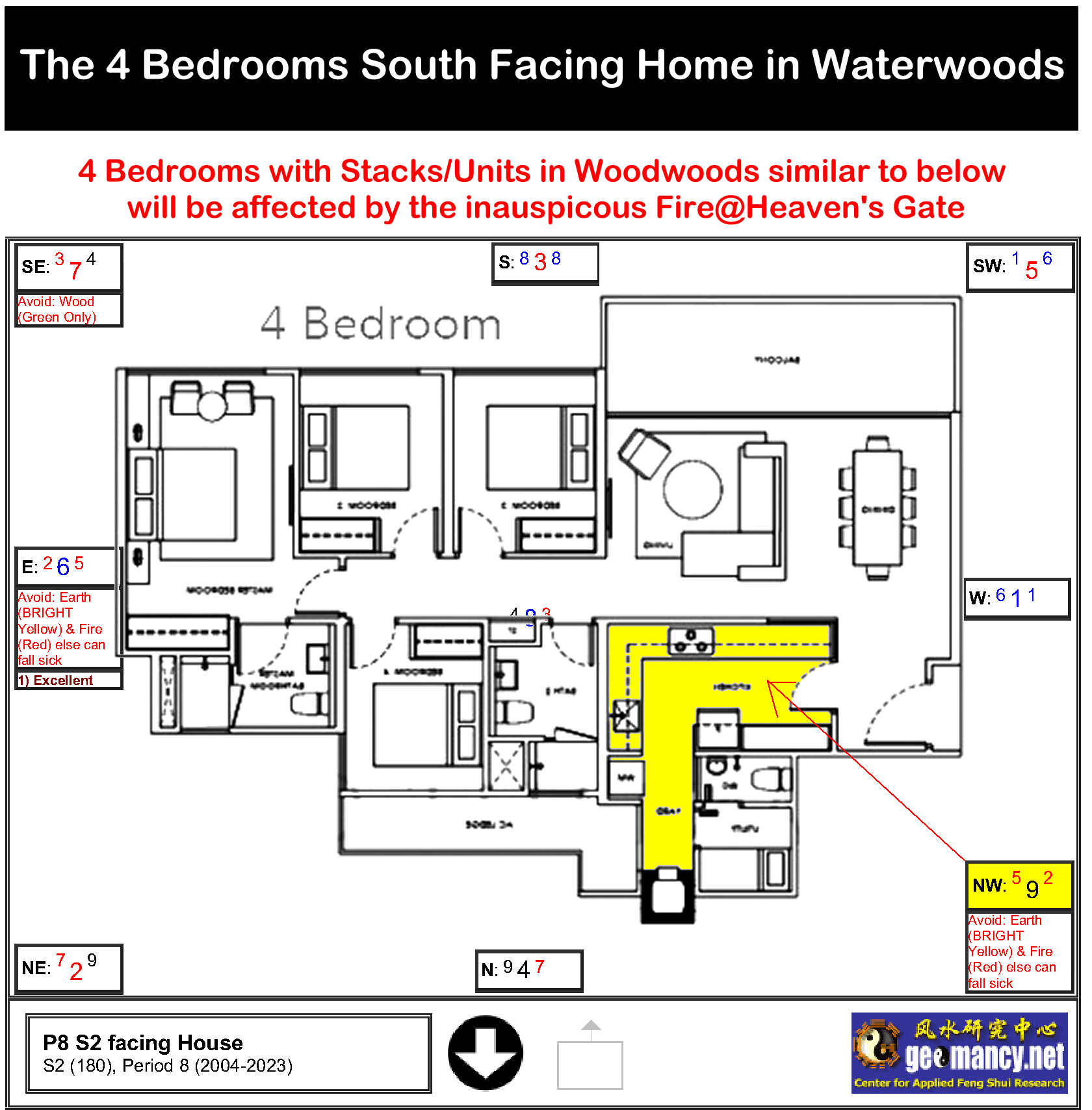
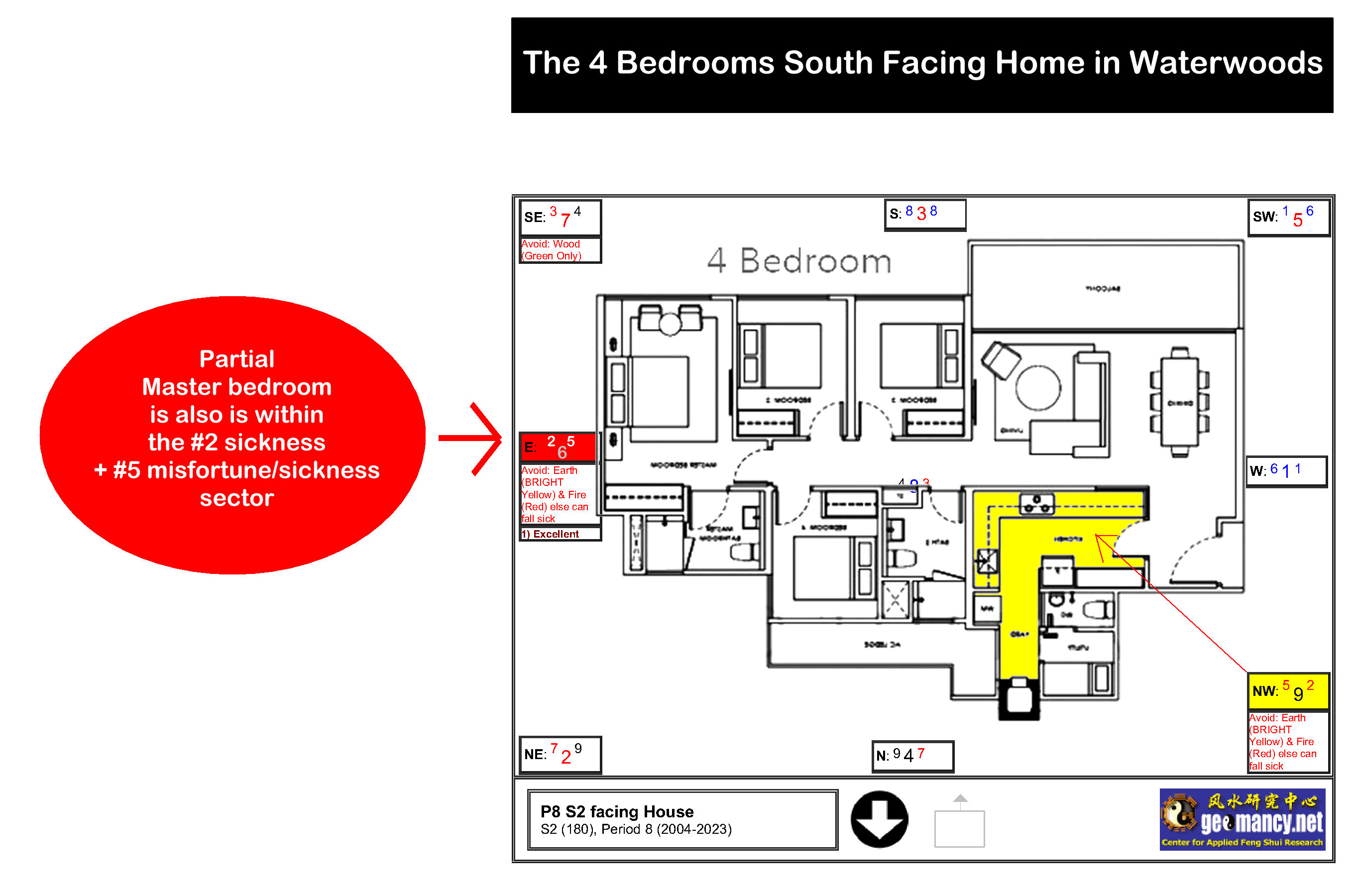
.gif.a698555e26096283418d5feade2762d1.gif)
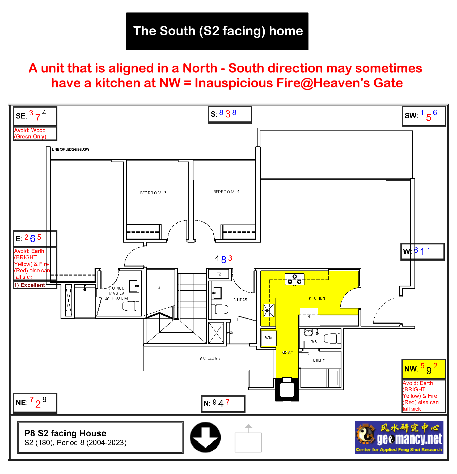
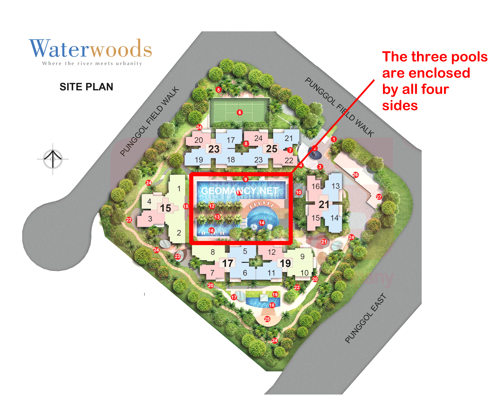
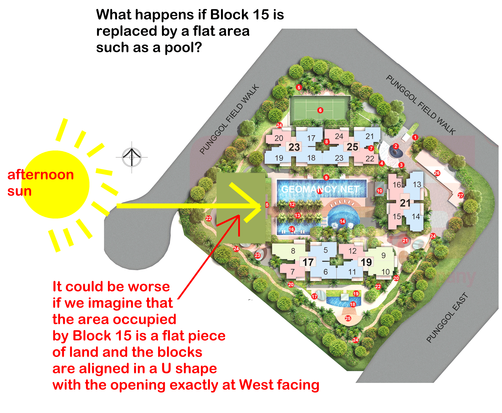
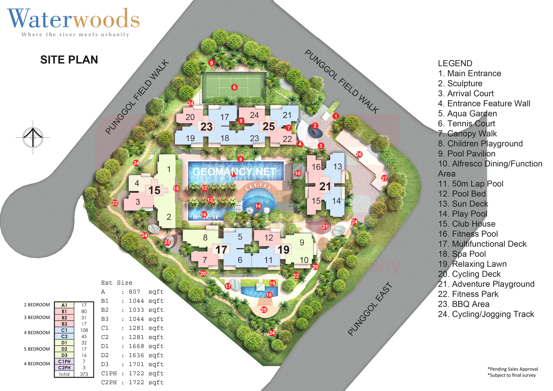
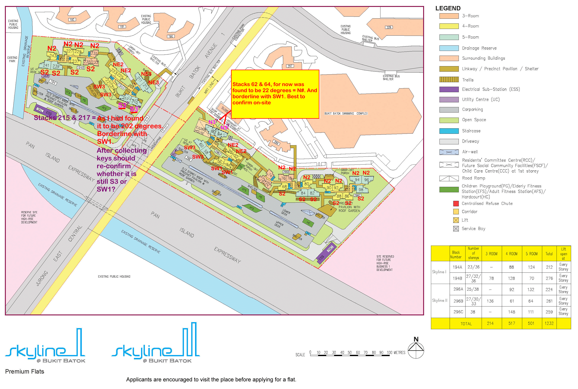
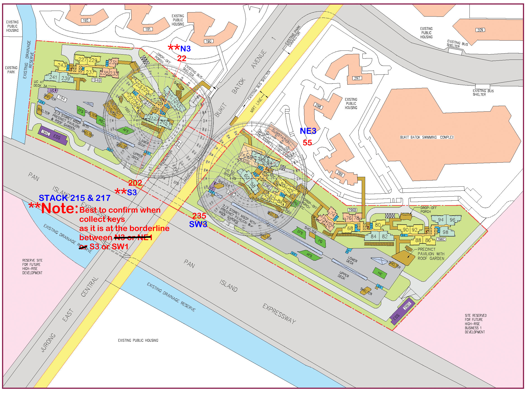
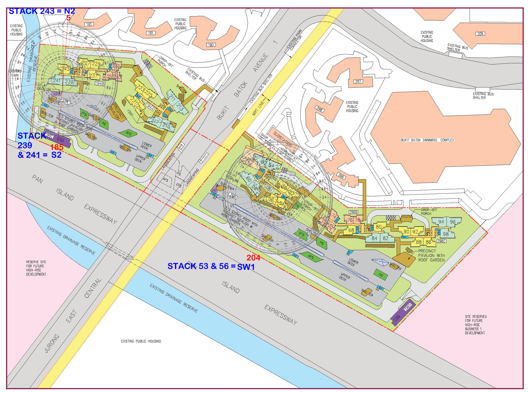
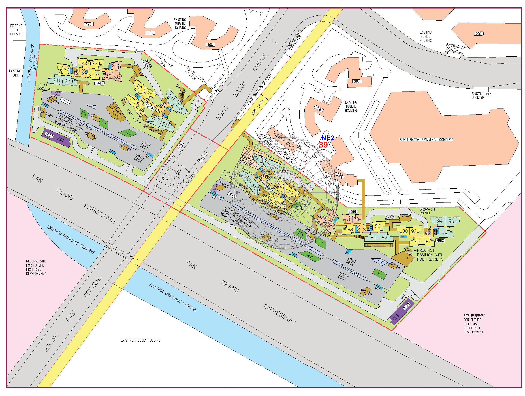
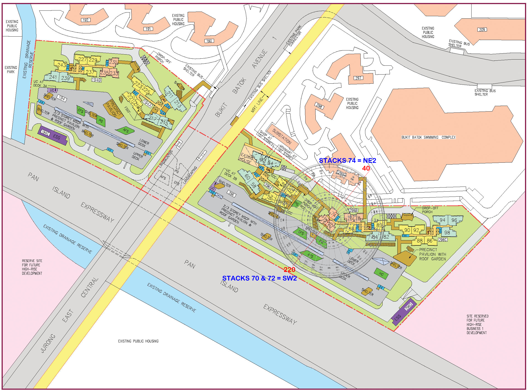
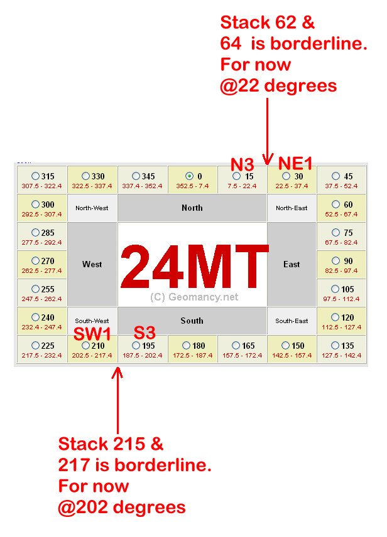

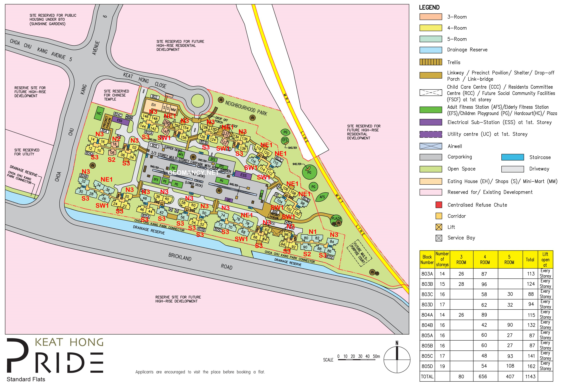
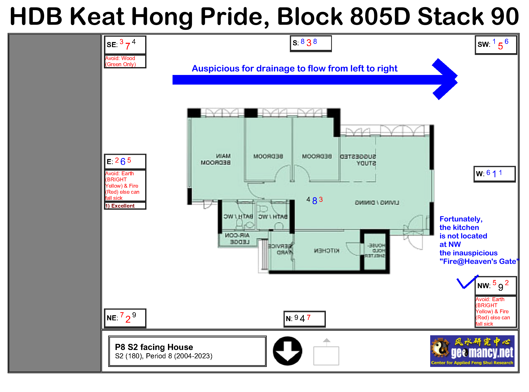
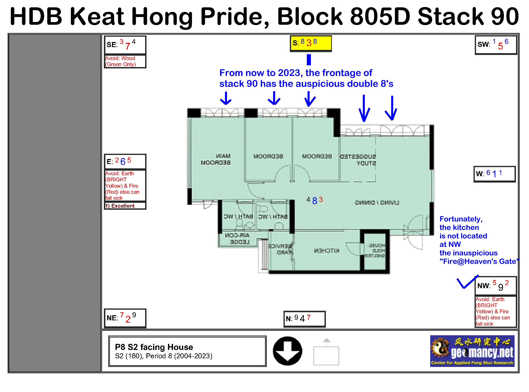
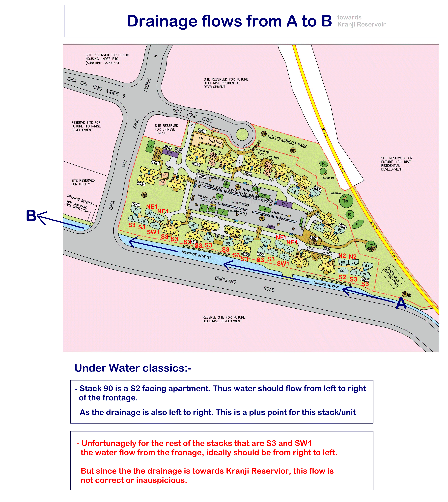
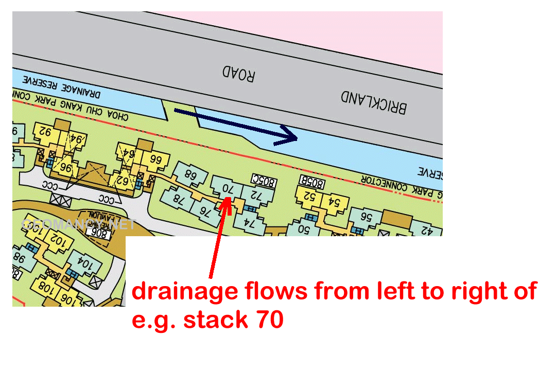
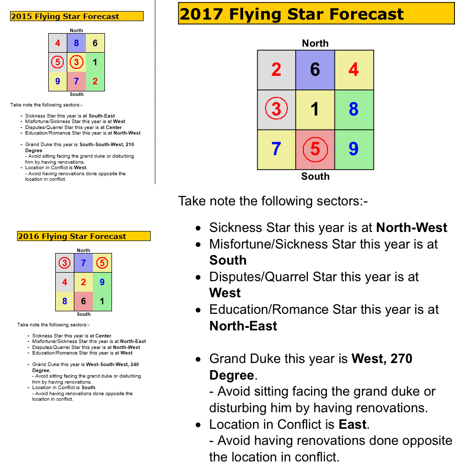
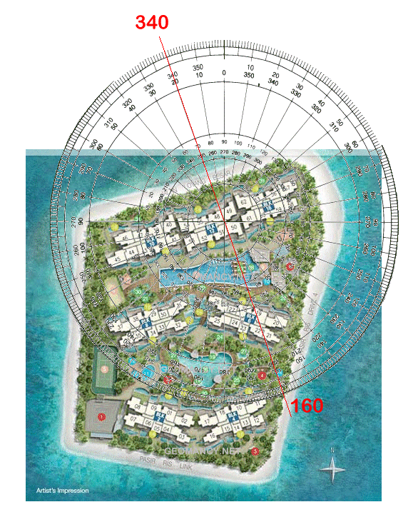
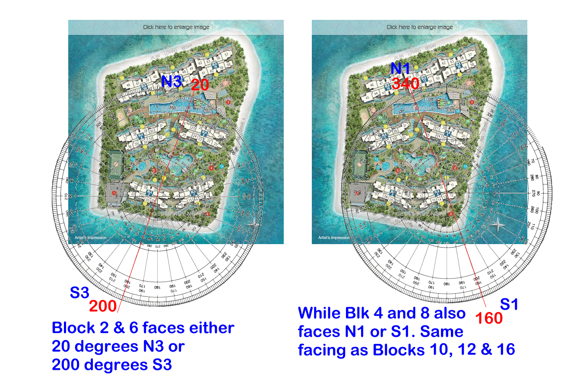

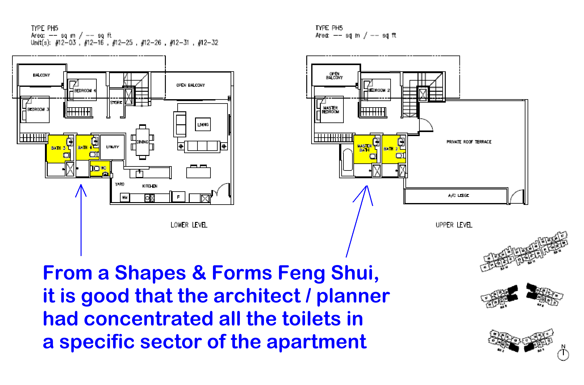
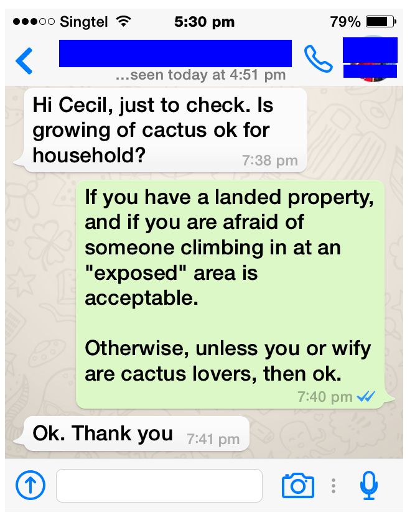
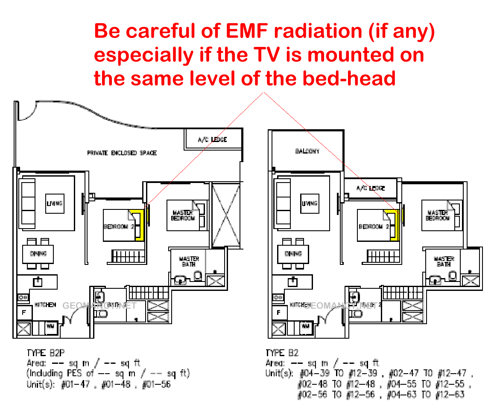
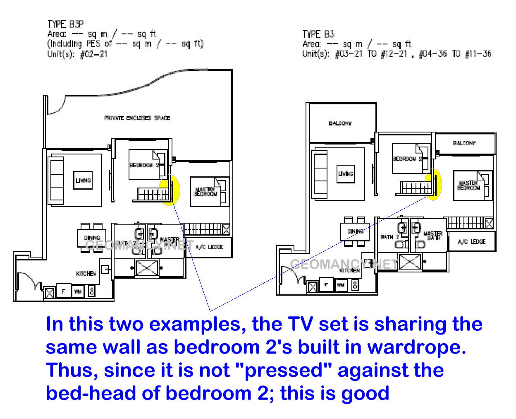
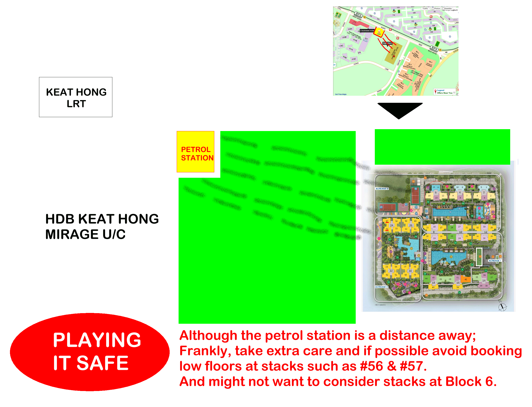
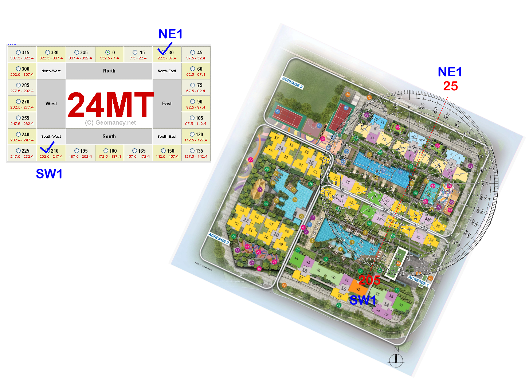
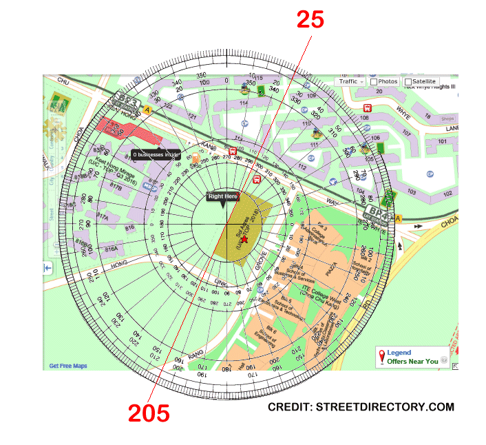
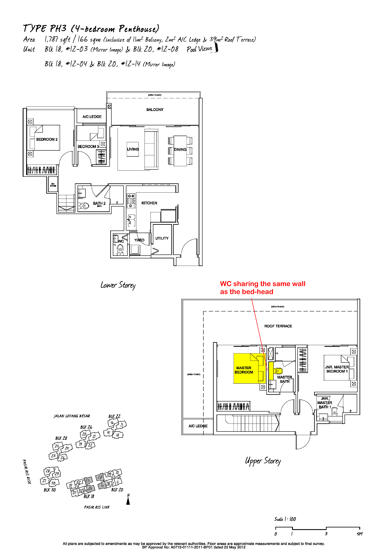
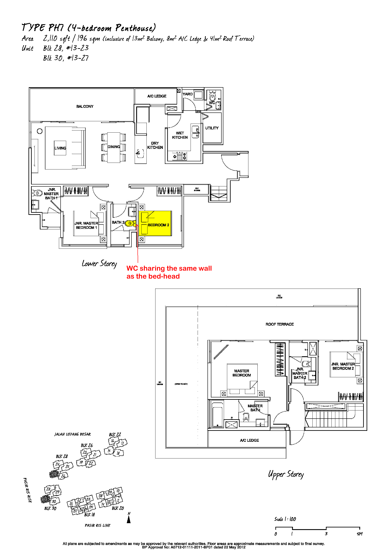
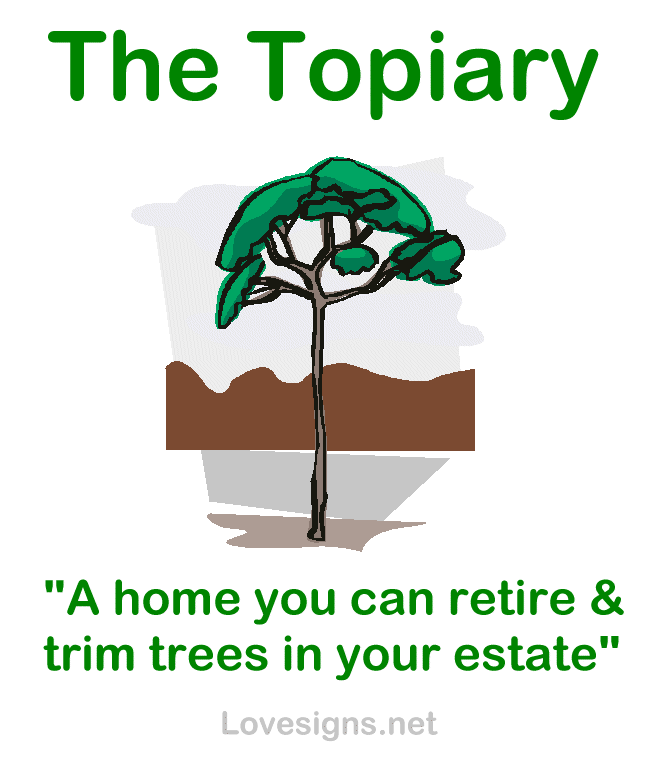
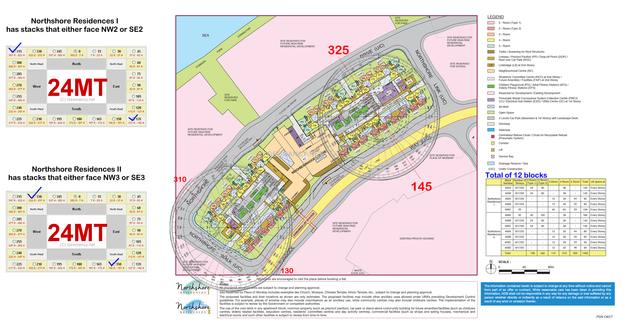
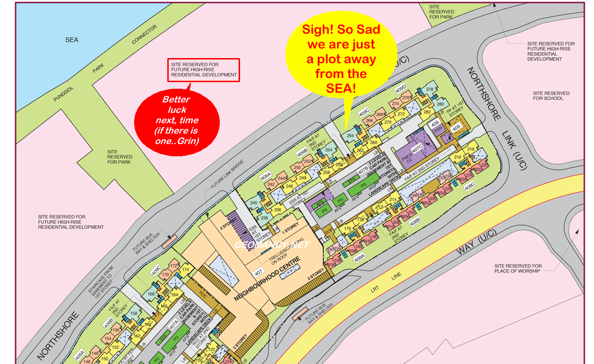
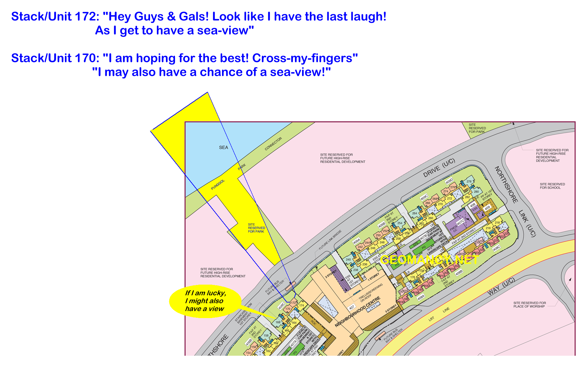
VVIP Preview = Good Value / Bargain?
in Singapore Property Review
Posted
Orange coloured out-door plastic chairs...