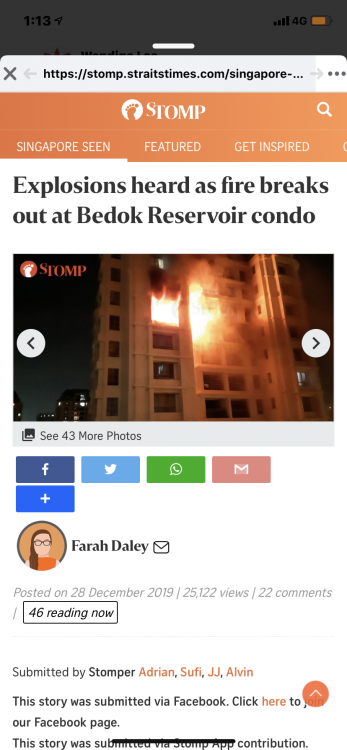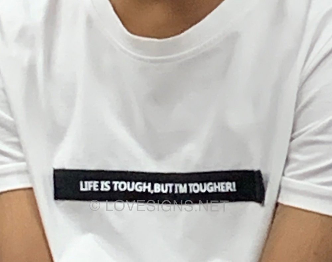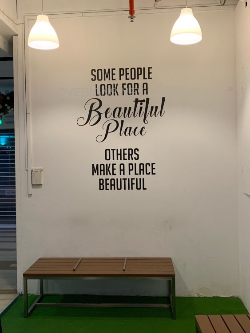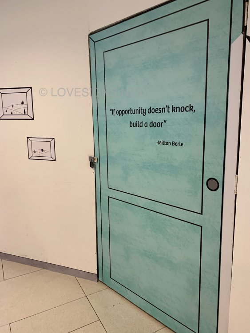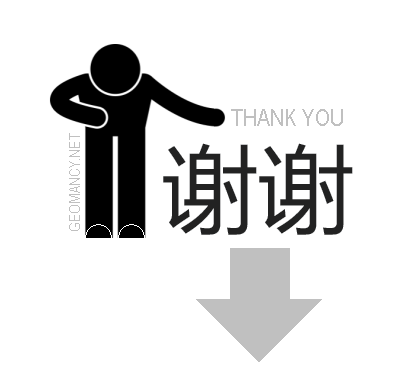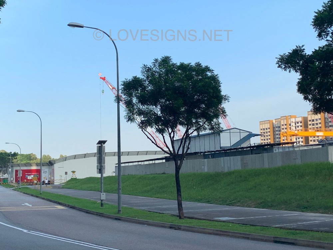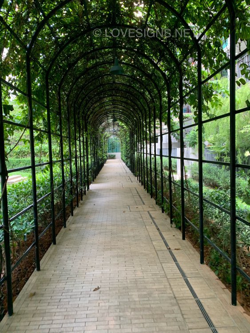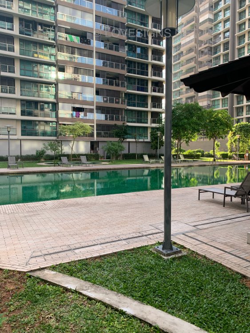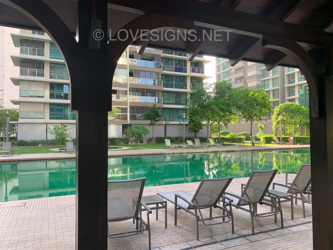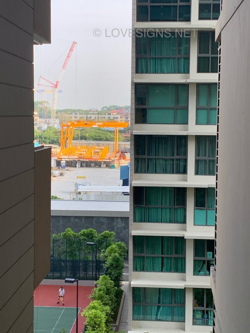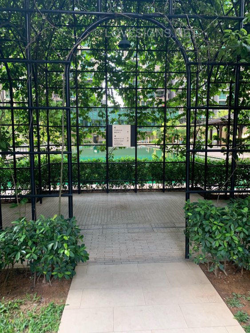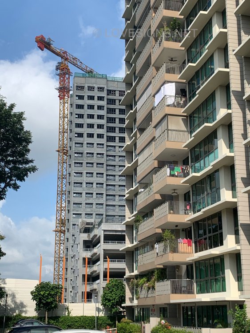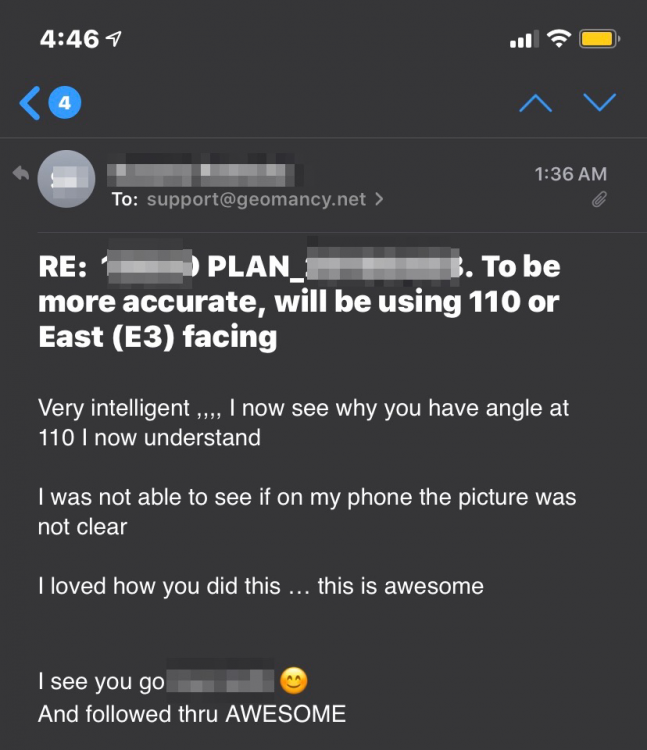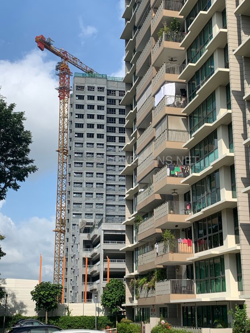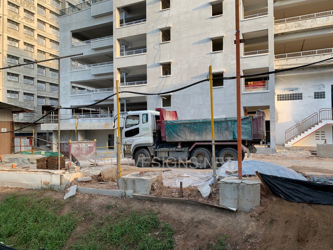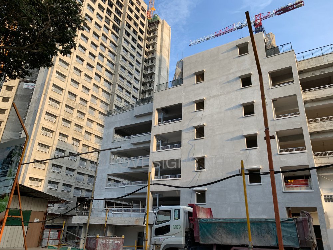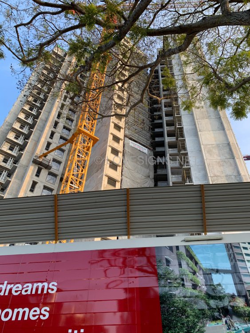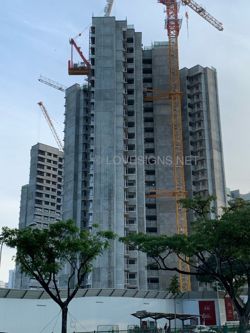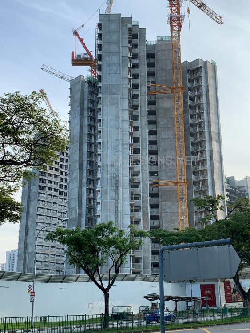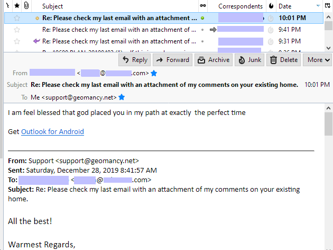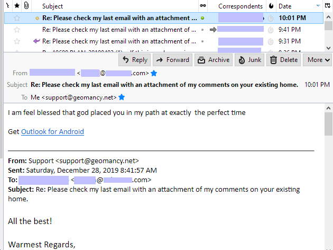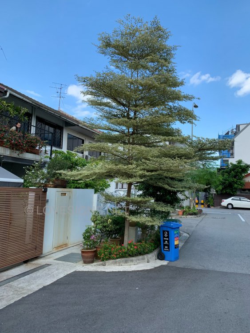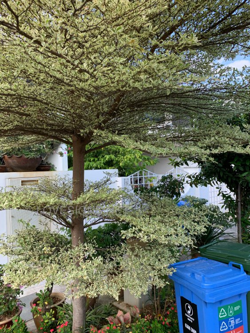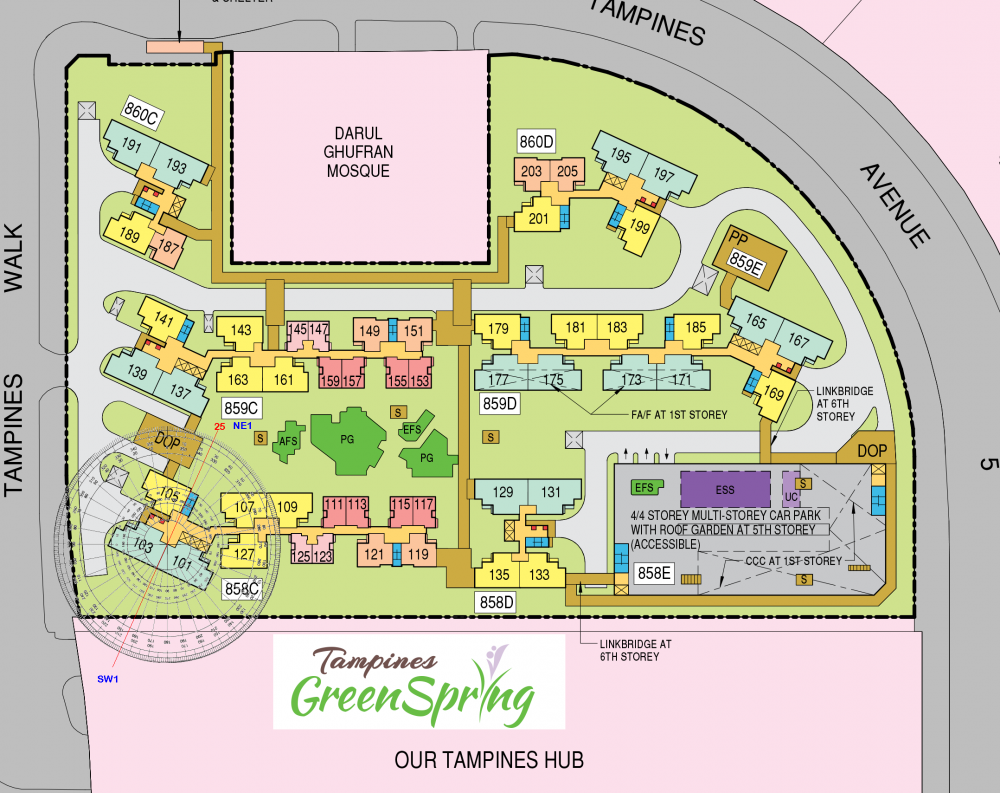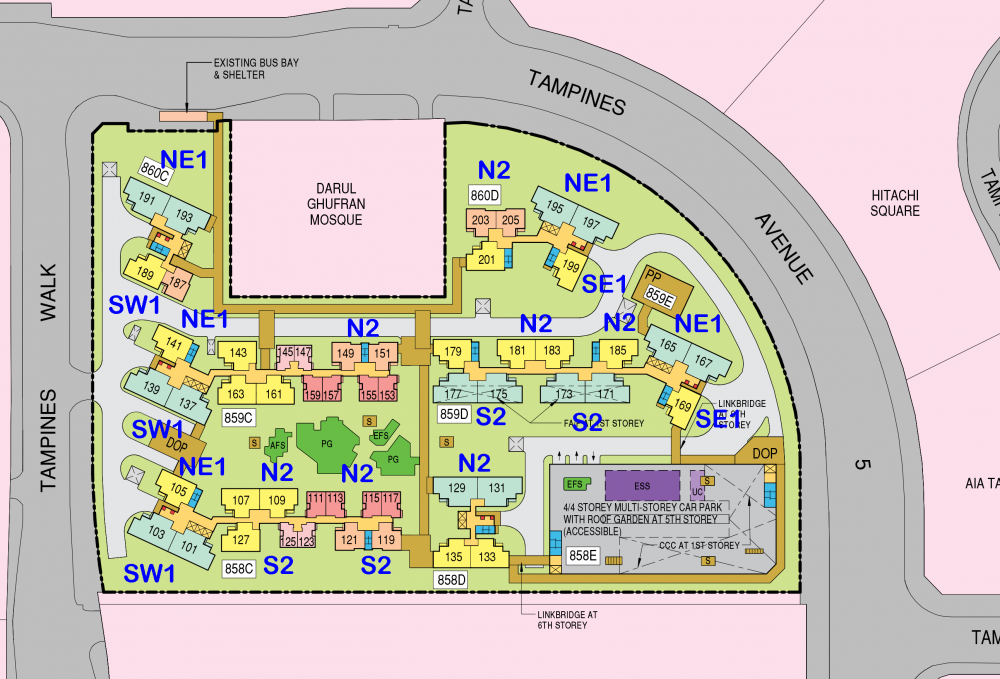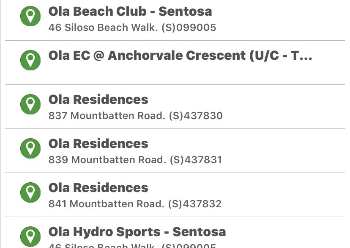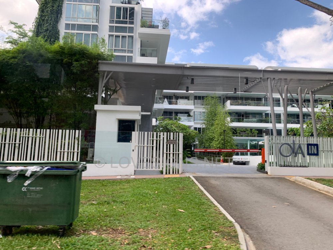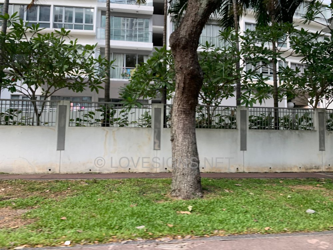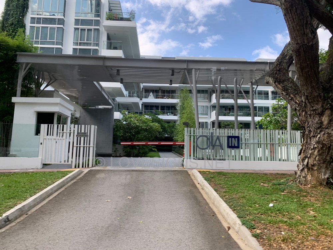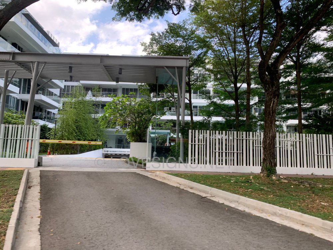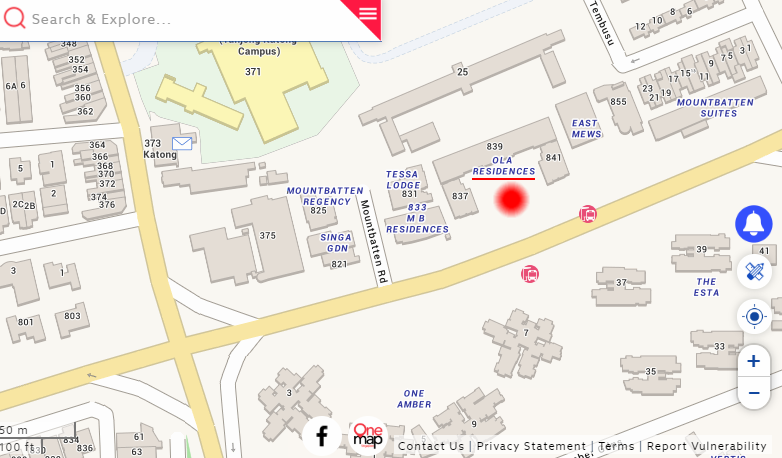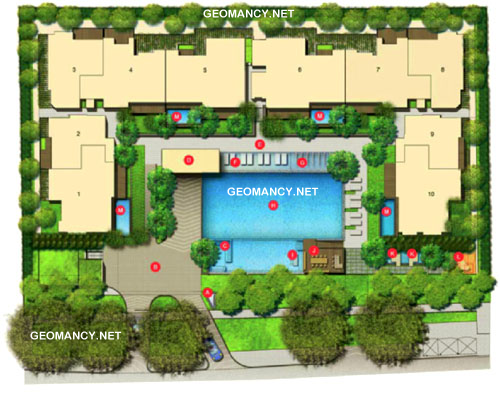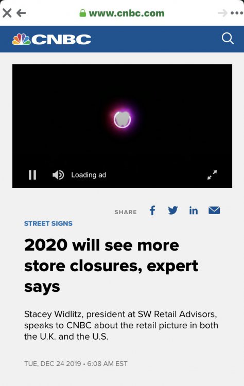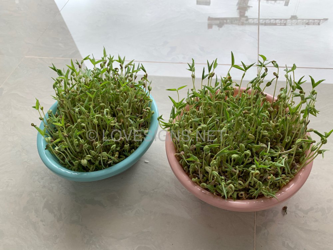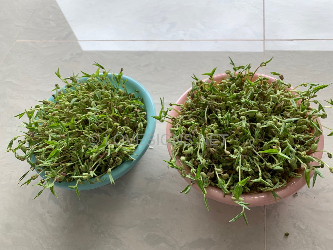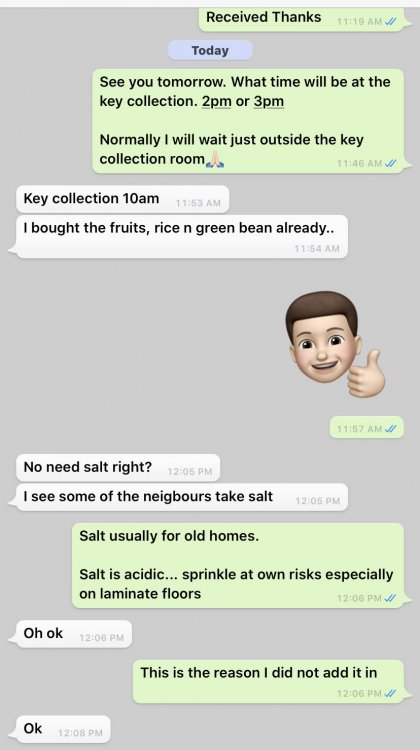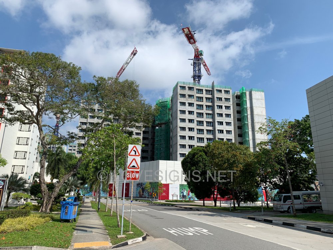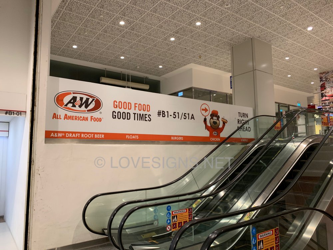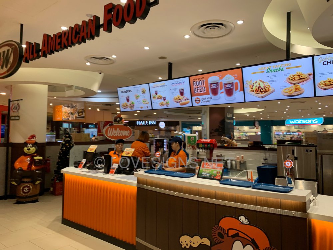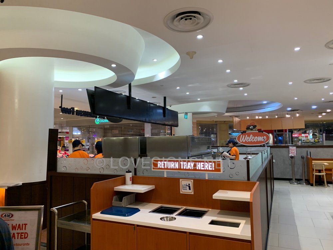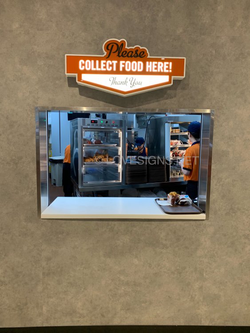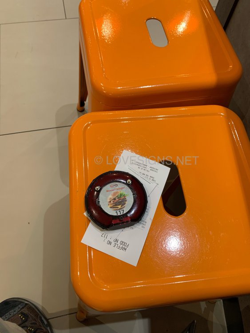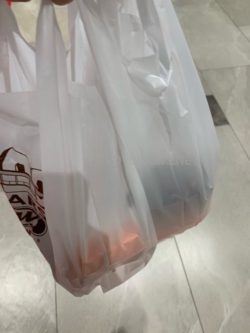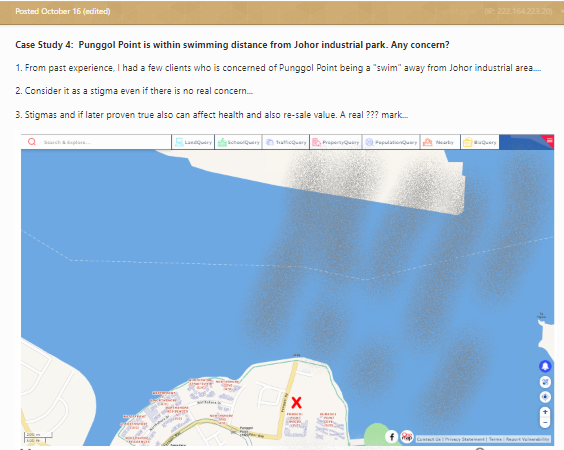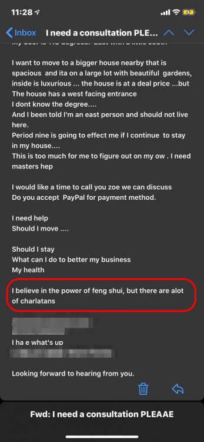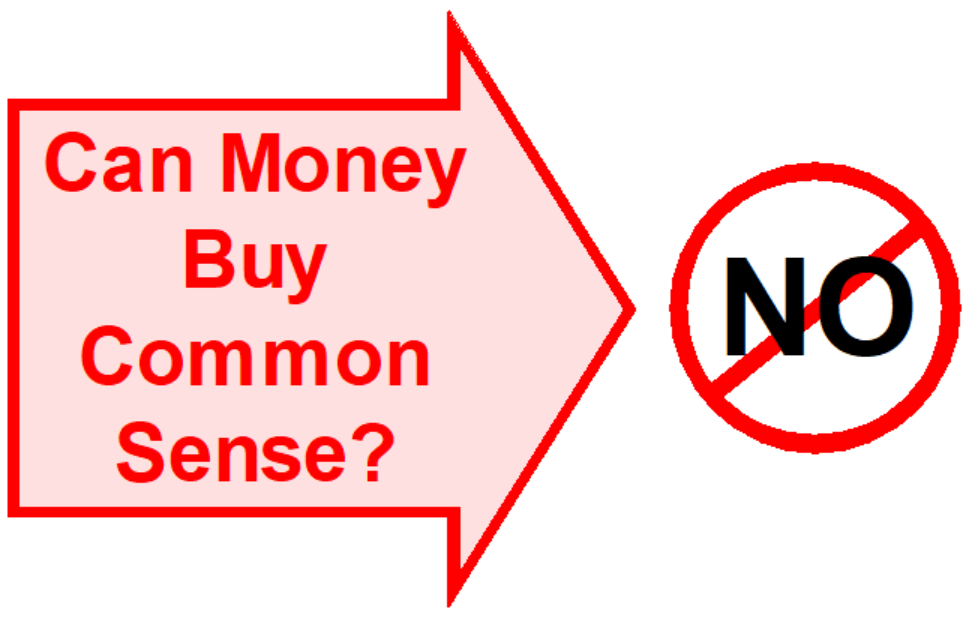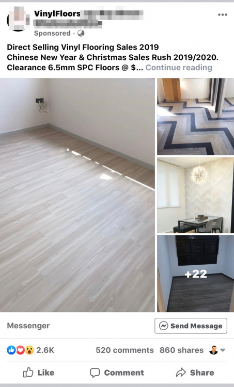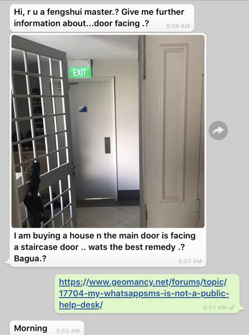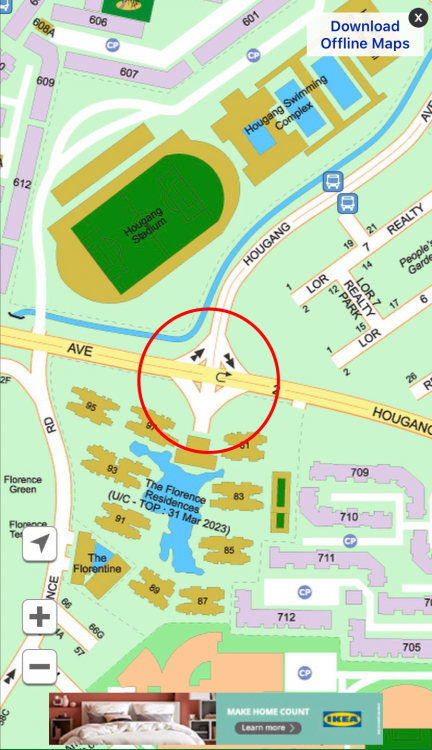-
Posts
38398 -
Joined
-
Last visited
-
Days Won
144
Content Type
Profiles
Forums
Blogs
Events
Gallery
Store
Articles
Everything posted by Cecil Lee
-
-

The Topiary @ Sengkang - Which units are better?
Cecil Lee replied to Cecil Lee's topic in Around Singapore
On 28 December 2019 Surroundings have changed somewhat. zonly thing that hasn’t change is the greenish pool.. with my imaginary thoughts of a turtle pond... Do has the vines and plants grown, lots, lots... Far left: under construction Fernvale Dew. To the right a childcare... Childcare/School Fernvale Acres... background... Nice...greenery My favourite turtle pond... oops! AI mean Swimming pool... Client confirms that at night, the pool still looks greenish.. -
From a lawyer friend: Very important message While writing a date in the upcoming year 2020, we should write in its full format, e.g. 31/01/2020 and not as 31/01/20., bcoz anyone can change it to 31/01/2000 or 31/01/2019 or in between any year to suit his convenience. So be cautious about this. Don't write and also don't accept it in any documents, lest it could lose its importance. This problem will persist only during the year 2020.
-
Case Study 9: Flying Star Feng Shui facing directions of various stacks in HDB Tampines GreenSpring 1. Predominatly this development has stacks/units favourable to both the East and West Group persons: 1.1. N2, SE2 & S2 overall more suitable to East Group persons 1.2. NE1 and SW2 more suitable to West Group persons. 2. However, there are many other factors such as Location, location and location + "fit" etc.. that may sway the weigthage of the above. 2.1. Thus sometimes, an East Group home may even be OVERALL better for a West Group person etc... 2.2. Depending on when the lease commencement date (LCD): this development may fall either within a Period 8 or Period 9 Feng Shui. 2.3. Thus if the development's LCD is before CNY 2024 or moved-in before this date.. could be a Period 8 Flying Star Feng Shui era. Workings (Reference only)
-
Case Study 3: Any other developments or places called OLA? I remembered in the past, I did a Feng Shui audit at Ola Residences, Mountbatten Road, a small private condo development in Tanjong Katong:- Two more major Ola location stands out: Ola Beach Club & Ola Hydro Sports (Both located in Sentosa.) Here goes... More photos of OLA Residences at Mountbatten Road... Comfort Delgro Taxi Driver (CDTD): Sir, where?” Passenger: “Ola condo lah!” CDTD: “Reached!” Sleepy Passenger, Yawn!: “No lah! Ola Sengkang! Not Tanjong Katong! Seow Liao Lah!” CDTD: “Huh? Simi Lah, Alamark! Say so lah”. CDTD: "Furthermore, I see you dress so UP must be staying at this FREEHOLD Ola.. not a 99 one! But looks can be deceiving!" Sleepy Passenger, Yawn!: "How you know! With the help of my Feng Shui Master, it's mine in no time! LOL!"
-

Are Some Geomancers misleading you?
Cecil Lee replied to Cecil Lee's topic in Feng Shui Tips & Guidelines
The writing is also in the wall for fake Feng Shui Masters whose purpose is selling commercial products sold in the name of Feng Shui.. LOL.. Source and Credit as per the snapshot... However only with your help: “The buying can stop, the selling too!” -

First Time Open Door Procedure for new or re-sale home
Cecil Lee replied to Cecil Lee's topic in Around Singapore
-

First Time Open Door Procedure for new or re-sale home
Cecil Lee replied to Cecil Lee's topic in Around Singapore
The concept of even if we don’t stay there applies... Question: No need salt right? I see some of the neigbours take salt Reply: 1. Salt usually for old homes. 2. Salt is acidic... sprinkle at own risks especially on laminate floors. 3. This is the reason I did not add it in -
Today, I visited a client who currently stayed a Punggol Breeze (near time Oasis LRT/Oasis Terrace). I known this client since their first home in Tampines + this home which I also FS around 9 years ago. Their two children’s names were also chosen by us. We were discuss their new yet to T.O.P. Condo unit.. The Mrs confided that in these nine years, she could occasionally smell pungent “gas” smell...not cooking .. but some chemical smells... within her unit.
-

Do house natal stars change in period nine?
Cecil Lee replied to Dee's topic in Five Element Cures (Wu Xing)
-
Please note that a degree in common sense is Free! No need to obtain it from any degree mill! In fact many non-theory based Feng Shui is based simply on pure cow sense.. sorry I mean common-the-sense.
-

My WhatsApp/Email/SMS is NOT a Public Help Desk
Cecil Lee replied to Cecil Lee's topic in Feng Shui Tips & Guidelines
The primary takeaway from the text is that a significant majority, specifically 90%, of individuals who communicate via WhatsApp or email do so without revealing their names. This highlights a trend of anonymity in digital communication. A local: WhatsApp at 5am also can. LOL? Thus if you don’t have any business to WhatsApp/SMS Please don’t. -
Question: Can you give an example of what is truly unique about thus development? Frankly, this is how it has to be. Truly one of a kind in Singapore. Logically, this is still a traffic junction and the standard Highway Code applies. Fortunately, PMDs are now banned from pedestrian crossings and roads. This makes it much less likely for such accidents to happen. So, who says potential accidents can’t be prevented?
Forecast
Free Reports
Useful Handbooks Guides
Feng Shui
- Feng Shui Resources
- Fun with Feng Shui
- Photo & Pictures
- Encylopedia of Feng Shui
- Singapore Property Review
Chinese Horoscope
Palmistry
Feng Shui Consultation
Services
Order & Download Forms
Main Navigation
Search



