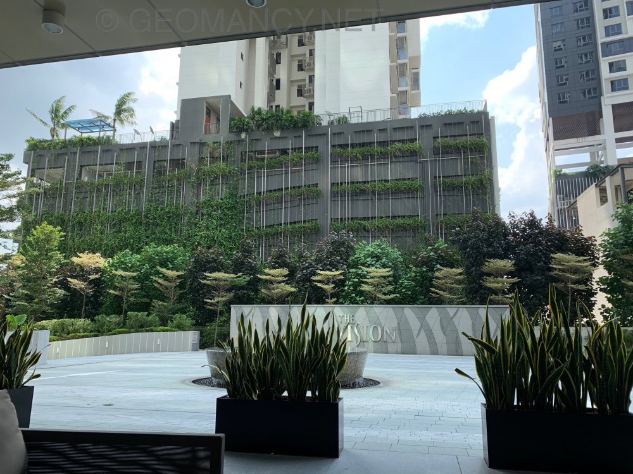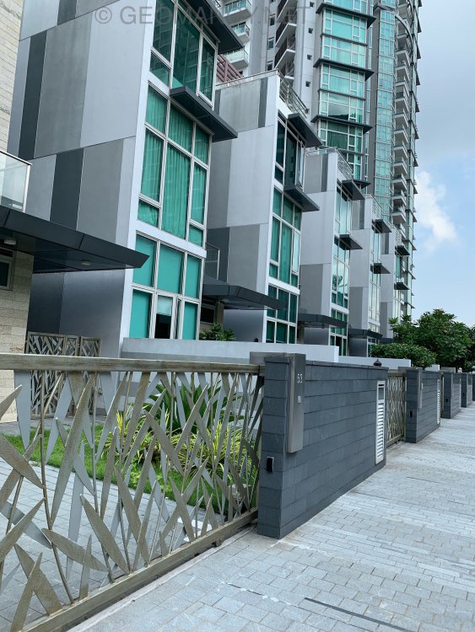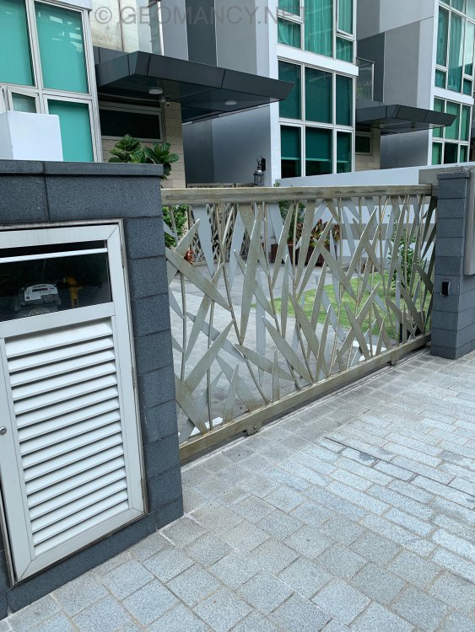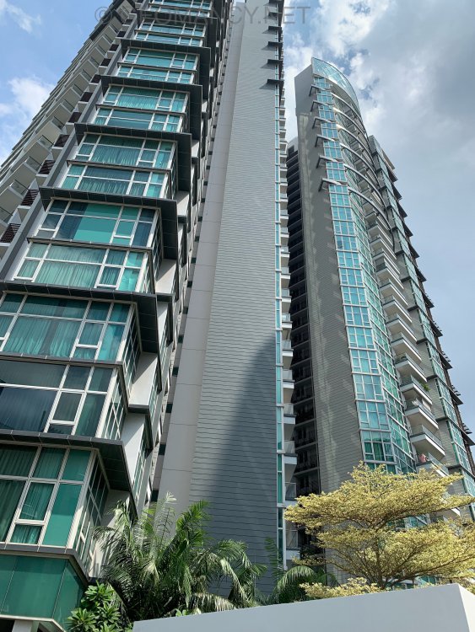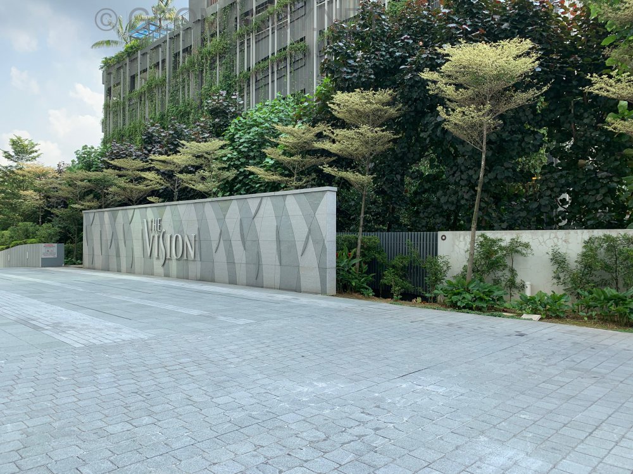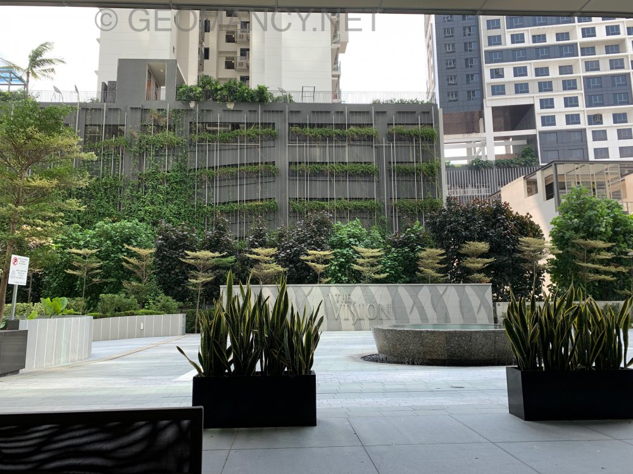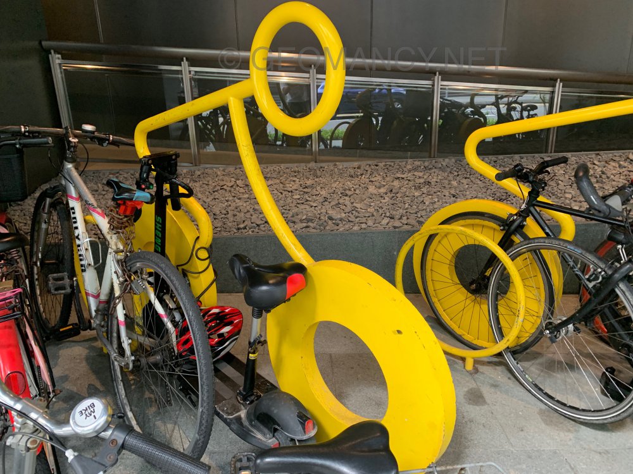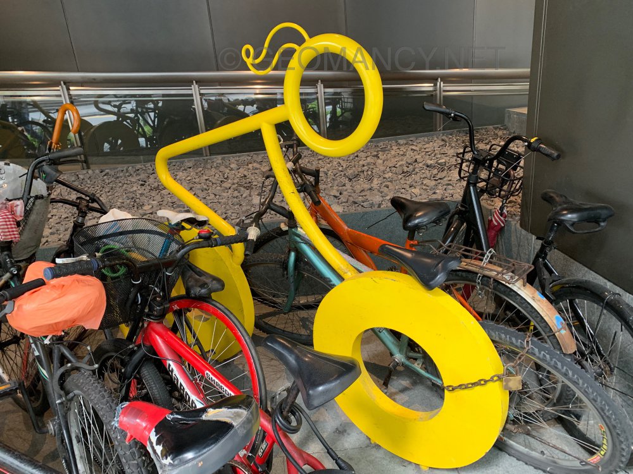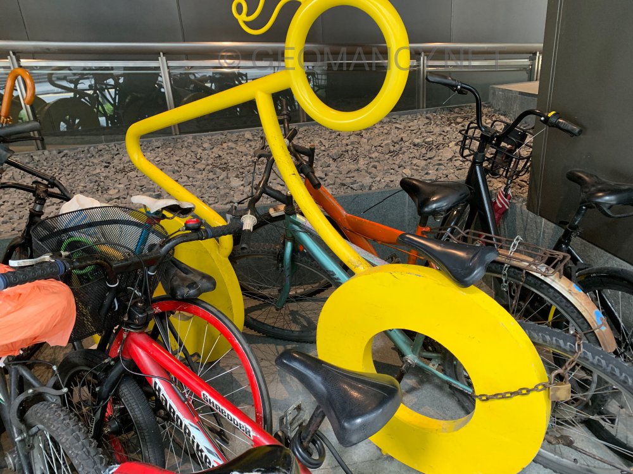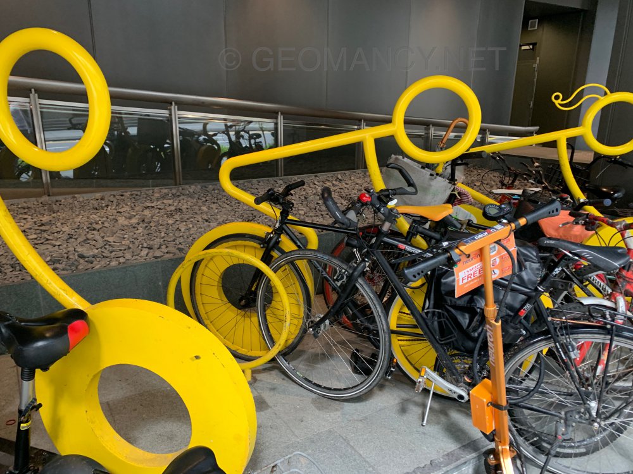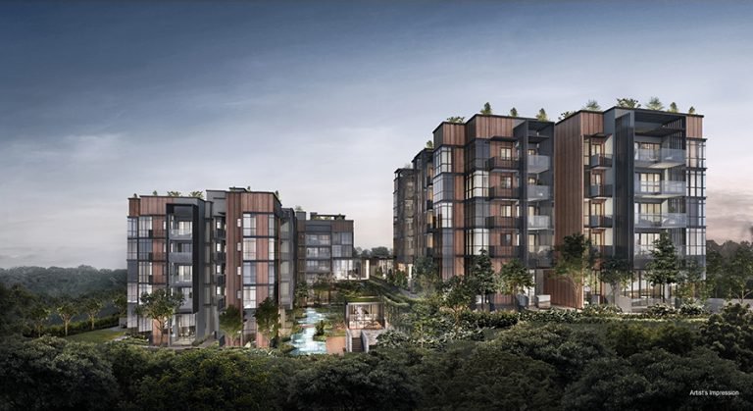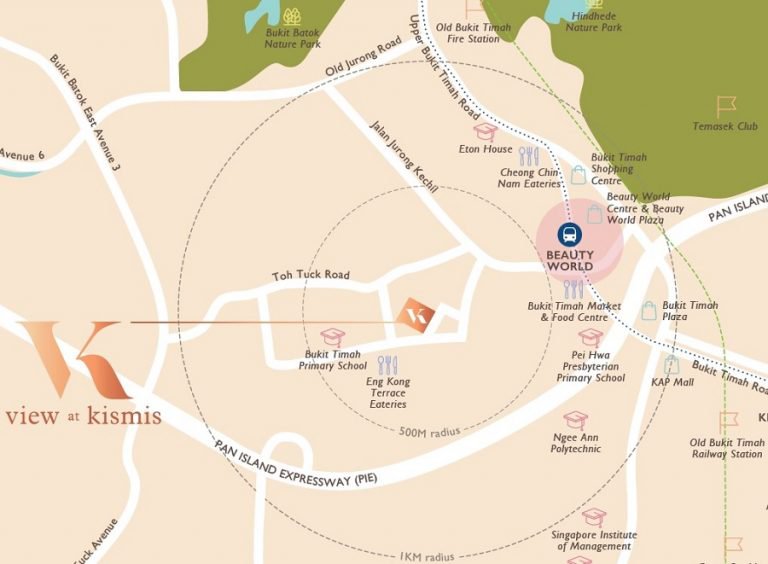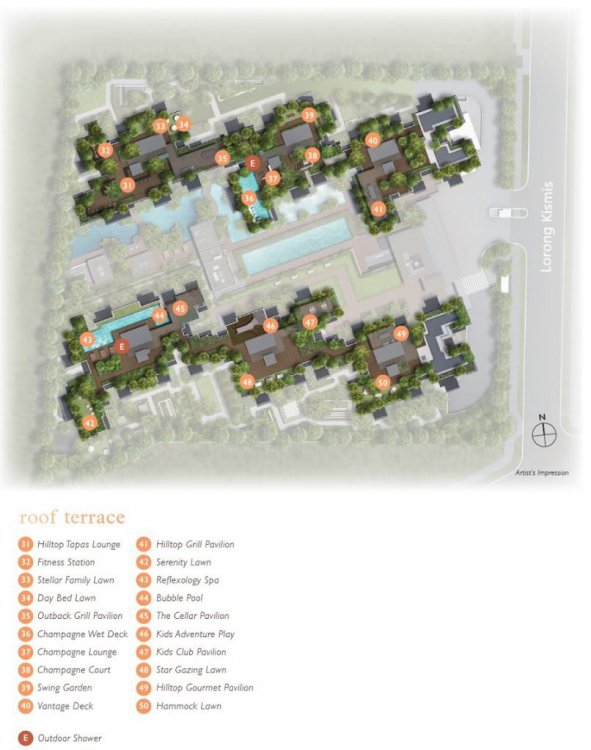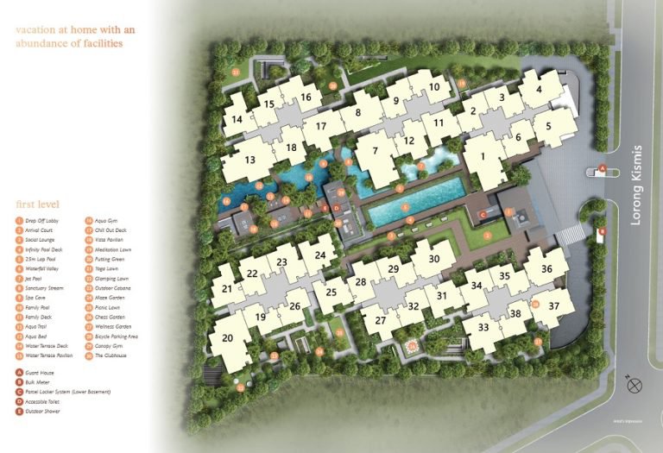-
Posts
38802 -
Joined
-
Last visited
-
Days Won
149
Content Type
Profiles
Forums
Blogs
Events
Gallery
Store
Articles
Everything posted by Cecil Lee
-

Bellewoods Executive Condo - Which units are lucky today?
Cecil Lee replied to Cecil Lee's topic in Singapore Property Review
*** Reference Resource Bank : Bellewoods ebrochure *** Click below button to download the brochure containing floor plans: Bellewoods-E-Brochure.pdf -
*** Reference Resources: The Vales ebrochure *** The-Vales-Brochure.pdf
-

Northwave Executive Condo (EC) @ Woodlands View
Cecil Lee replied to Cecil Lee's topic in Singapore Property Review
*** Reference Resources: Northwave EC ebrochure *** northwave-e-brochure.pdf -
**** Resource Bank: The Visionaire ebrochure **** The Visionaire ebrochure.pdf
-

The Lilium at 25 How Sun Road with a total of 80 units
Cecil Lee replied to Cecil Lee's topic in Around Singapore
Part 7: Reference Resource Bank - The Lilium ebrochure The-Lilium-singapore-Ebrochure.pdf -

The Jovell Condo @ Flora Drive by Hong Leong Holdings
Cecil Lee replied to Cecil Lee's topic in Singapore Property Review
Part 11: Reference Resource Bank - The Jovell ebrochure The Jovell ebrochure.pdf -

Daintree Residence at Toh Tuck Road by SP Septia
Cecil Lee replied to Cecil Lee's topic in Around Singapore
Source URA: 1. Daintree Residences : As at end of May 2019 54 sold out of a total of 327 units. 2. This means that a whopping 273 units or the majority of 83% of the units are still UNSOLD. 3. Launched around July 2018 which is around 1 year ago. 3.1. Without Prejudice: A rough calculation based on the last 10 months of sales is roughly 5.4 units SOLD per month for 10 months from July 2018 to May 2019. 3.2 Wow... in my opinion, this seems bad news for the developer... must dig deep into own pocket + perhaps bank rolling loans first... -

Auspicious and Inauspicious Staircase counts
Cecil Lee replied to freekyjohn11's topic in General Help
What is mata? -
Another scam. But their theme is to try to con you out of the domains that one owns... -------- Forwarded Message -------- Subject: About tertiary.com Date: Mon, 1 Jul 2019 22:28:31 -0500 From: Tonya Horton <tonyahorton512@gmail.com> To: robert-lee@mails.net Hello, Is your domain name tertiary.com available for purchase? I am about to launch my site and I need a domain name in the similar niche. My offer is $15000 USD for your domain. Let me know if you are interested. Sincerely, Tonya ------------------------ Even if the offer is genuine, use a third party escrow account to transact. If so, their game is up. LOL Our other domain names include: makan.com bagus.com satu.com etc....
-
-

My 2012 Brompton & Dahon Classic
Cecil Lee replied to Cecil Lee's topic in Current Affairs & Lifestyle
Former DBS Tower 2 UOL building, Shenton Way Stylish but limited capacity... looks cool but that’s all... -
View at Kismis via a joint venture by by Roxy Pacific Holdings and TE2 Development. View at Kismis is located along Lorong Kismis. Expected T.O.P. is on 1 May 2023 under Period 8 Flying Stars Feng Shui. A total of 6 blocks each 5 storeys high with commercial and shops at the 1st storey. A basement car park. And communial facilities at 1st storey and roof terrace. 186 residential units + 2 shops. Such block layouts would often have potential poison arrows from sharp corners of neighoubring blocks aimed towards stacks/units: Resources:
-
Replica coins and must be metallic. Some are plastic coins. Here avoid them. IMG_1055.MP4
Forecast
Free Reports
Useful Handbooks Guides
Feng Shui
- Feng Shui Resources
- Fun with Feng Shui
- Photo & Pictures
- Encylopedia of Feng Shui
- Singapore Property Review
Chinese Horoscope
Palmistry
Feng Shui Consultation
Services
Order & Download Forms
Main Navigation
Search





