-
Posts
37279 -
Joined
-
Last visited
-
Days Won
136
Content Type
Profiles
Forums
Blogs
Events
Gallery
Store
Articles
Posts posted by Cecil Lee
-
-
These are some considerations:
1. Many Feng Shui concepts originated from (simply) pure common sense.
2. Frankly, it is best to put on one's thinking cap... as to Why? some say it is inauspicious?
3. The chief concern is not so much of what you wrote.
3.1. Do you know that if one were to speculate left, right, centre and until the cows come home; one will not get a correct answer (if any).
4. Let me share with you the following:-
4.1. The main concern of a bedroom door facing a step of stairs if the bedroom door is very close to these steps. Thus even if the bedroom door open inwards into the bedroom, but if the stairs are too close; one may fall down. That's all.
4.2. Or if the bedroom door open outwards; and if one were to open the bedroom door; then there may be a person on the stairs who then may fall down if the door is opened suddenly and he/she has no room to quickly step backwards.
4.3. Or someone could be rushing up the steps and /or the person running out of the bedroom have a "clash" of heads... etc...
5. The above then is a real concern.
IN SUMMARY
The primary takeaway from the text is that while Feng Shui concepts may often be rooted in common sense, the specific concern regarding a bedroom door facing stairs is the potential for accidents due to proximity, highlighting the importance of practical safety considerations in home design.
QuoteOn 11/27/2014 3:58:44 AM, Anonymous wrote:
Hi Master Cecil Lee,I
understand that, generally,
the bedroom door should not
face the stairs. However,
where would the stairs be
considered to end?Please refer
to the attached picture, with
your focus on the stairs and
bedroom 1's door position. The
last step of the stairs end
perpendicular to the bedroom
door. As such, a case could be
made that bedroom 1's door is
not facing the stairs.
However, a case could also be
made in that the stairs has
not yet ended as you would
have to turn to the left
(thereby facing the bedroom)
to truly exit the stairs.Could
you please advise on where the
stairs would be considered to
have ended and if the position
of bedroom 1's door (as shown
in the attached picture) is
fine?Thank you! -
-
-
-
This reminds me (remotely) of another "incident" of the time, I went to Mcdonald's HQ (previously) at their HQ @ 2nd level King Albert's...
Search for "mcdonalds" in the forum search function at the top left corner of this forum frame or
Reference:
http://forum.geomancy.net/phpforum/article.php?bid=2&fid=1&mid=26725&new=
Although the subject matter "Flyover" is the same; their was because of the flyover that was built and curved (sliced) towards their HQ....
Frankly, without any photos or visual images, very difficult to see how bad it is. As it is, it sound real bad.
From a Feng Shui point of view; besides looking at the Flying Star numbers; the other key area is of Shapes and Forms. And one of the most crucial is to see if there is still (an ability) if any to have a "bright hall" effect. Where qi can still or can no longer be collected at the frontage.
This depends on the distance of the flyover to the frontage etc.. etc...QuoteOn 11/22/2014 8:17:27 AM, Anonymous wrote:
Hi Cecil,Its been sometime that I last
wrote in for seeking your help and
advise , am back again and in big
dilemma , The main front door (
facing 165 deg of my office/landed
property that I am now working
will be facing a huge high
wall-like structure of a flyover soon.
This will completely block the whole
property ( single building) from the
road. The flyover wall is about 20 feet
away from the main door. What can I do ,
please adviseThank you so much,Fanny Fan
-
I have taken a photo of the distinctive walk-up staircase design with it's unique U shaped and a distinctive circular "pot-hole" close to the Top of the stairs.
Close-by, Block 10A Boon Tiong Road has just TOP. However, it's multi-storey carpark is still under-construction.
But, I have taken several snap-shot of it's "protruding" staircase leading towards the upper floors of the multi-storey carpark.
You can see from the photos that this new carpark had copied the same design from the old Tiong Bahru Flats. Specifically from the photo taken of Blk 28 Tiong Bahru.
-
1. Please see attachment.
2. Can you see where the red arrow is pointed?
3. In this illustration, a client asked whether behind the "thick" motif-designs, can she install a mirror behind it.
3.1. Usually, the feature wall is made of "cut-out" wood pieces. And perhaps, her Interior Designer wanted to "add depth" to this panel by installing a mirror behind it.
4. Just imagine, that if a mirror is placed behind this elaborate feature; "How does one, clean the mirror - if is installed?" It is not like you can spray water and clean it.
5. With a thick layer of wood or plastic laminate; it is very difficult to clean the glass behind it. Can't also be possible to use a "million" cotton Q-tips. Takes years and makes no sense.
6. This is another example of "We stay, here, you don't".
6.1. This is where even if one is a service provider : be it a geomancer or Interior Designer or others; always try to think of the consequences (if any) for the benefit of the client.
-
Feng Shui Triage Proper trouble-shooting is required.QuoteOn 11/22/2014 9:54:58 PM, Anonymous wrote:
my life has been a learning
exp. I need luck! how do
Iget betterluck
and wealth!
-
Question 1: "We intend to place a full length mirror at the living room and walk in wardrobe, attach file with our proposed location which need your advice"
Question 2: . Any problem if we install ceiling fan in every room?1. No issue with the full length mirror in the walk-in wardrope area in the master.2. Less than ideal to have a full length mirror on that side of the wall sharing with the main door: this is because such a mirror faces the dining table and perhaps the existing sink area: "Are you able to keep the dining table (area) neat and tidy? If not, most likely, you can see the entire dining table from this mirror. Unfortunately, some people may have a very messy (full of stuffs) piled on the table."2.1. If you are sure that, that side of the room is neat and tidy... go ahead. ... otherwise, re-consider.3. A ceiling fan is in theory practically fine as most landed properties have them. But in all bedrooms; try to avoid a ceiling fan each that has drop down e.g. 3 or 5 lights. For all bedrooms, if there is a light below the fan, it has to be circular.3.1. If possible, the bulb or the centre weight of the fan, ideally should not be directly above one's stomach when lying on the bed.3.2. Do take a pinch of salt if you have visitors in your home and some comment that a fan can drop down and hurt the person or that of Para 3.1. Sometimes all these negative comments may make the meek or one highly worried. If one can be affected by such comments, then frankly, please don't install the fans. -
More photos of Foresque ResidencesQuoteOn 11/19/2014 7:18:04 AM, Anonymous wrote:
First impressions:1. Although
this development's blocks are
on "stilts"; I find the whole
development a welcoming
change.2. The blocks on
"stilts" come as a surprise;
as it does allow qi flow at
the lower ground level and
less impediment of wind flow.
This is a good thing. And very
much in line with the
architect's twirling initial
sketch.3. In essence, I would
say that so far this year or
compared to the last; this is
one of the few developments
that I really fall in love
with. As it seems to have good
Shapes and Forms.Even Block
107 has a commanding view of
the swimming pool of the it's
neighbour Tree house condo.4.
More to come... another
welcoming change is that for
the units that I had visited;
the good news is that all
internal walls are "solid"
walls - and not made of dry
walls - of the "notorious" CDL
developments. The first shock
then was The Livia condo where
even the toilet walls aint
that "solid".5. The view to
the "east" of the Zhenghua
Park is certainly of the
Million dollar kind.
Priceless!6. If you are a
pilot and want to train your
eyes to look far; if any of
your rooms overlook the "east"
Zhenghua Park.. this is truly
excellent!
-
First impressions:
1. Although this development's blocks are on "stilts"; I find the whole development a welcoming change.
2. The blocks on "stilts" come as a surprise; as it does allow qi flow at the lower ground level and less impediment of wind flow. This is a good thing. And very much in line with the architect's twirling initial sketch.
3. In essence, I would say that so far this year or compared to the last; this is one of the few developments that I really fall in love with. As it seems to have good Shapes and Forms.
Even Block 107 has a commanding view of the swimming pool of the it's neighbour Tree house condo.
4. More to come... another welcoming change is that for the units that I had visited; the good news is that all internal walls are "solid" walls - and not made of dry walls - of the "notorious" CDL developments. The first shock then was The Livia condo where even the toilet walls aint that "solid".
5. The view to the "east" of the Zhenghua Park is certainly of the Million dollar kind. Priceless!
6. If you are a pilot and want to train your eyes to look far; if any of your rooms overlook the "east" Zhenghua Park.. this is truly excellent!
-
Please see photo.
The Feng Shui ruler on the left of the photo can easily be purchased in most (many) hardware stores around Singapore.QuoteOn 11/17/2014 6:41:03 PM, Anonymous wrote:
These are some considerations:1. Please
refer to the two attachments.2. As a
rule-of-thumb; an altar "must" or try-to
have dimensions that have both the "TOP"
and "BOTTOM" (see right side of either
illustration) in RED.3. The TOP line is
meant for Yang dimensions or for the
Living. 3.1. Thus, if one wants to use
auspicious Feng Shui dimensions for say
a working table or height of a kitchen
table; then one can look at the top line
and any measurement in RED (auspicious).
3.2. Of course, there is no harm for any
human living being furniture in both top
and bottom = red.4. The "BOTTOM" line is
meant for Yin Feng Shui. Or Feng Shui
for the dead. Such as for a tomb or
coffin. But of course, Yin also refers
to "the other side".5. For an altar
table; it is suppose to be IN HARMONY
with the living (Yang = TOP) and (Yin =
BOTTOM) as shown on a Feng Shui ruler.6.
Thus generally, if we buy a "standard -
off the shelf" altar, most would
generally conform to the TOP and BOTTOM
in RED.7. After around 126cm, the next
best lower measurement is around 42".
But this is not a safe height as a two
year old or three year old child may
have the height and hands to swipe the
entire altar.8. Thus, 126cm is the
optimum. The trick here is that although
126cm is the IDEAL or optimum height;
8.1. We all know that some may add a
piece of glass on top of this altar. And
this may altar the height. No worries as
the altar table can easily also accept
between 124.1 cm to as high as 128 cm.
Thus even if we add a protective glass
on the altar; it will also be auspicious
- if the glass is not so thick to exceed
this measurement.8.2. For some altars,
they also have a table top (when
standing looking at it) the ancestor
table top is to the left of this full
altar. And if the altar is say at 126cm;
the ancestor table top is slightly lower
and thus can be say 125cm and still be
auspicious.9. Your question was 136cm
auspicious = No, it is inauspicious if
we go by the Feng Shui ruler
measurement. Please see one of the
attachments.On 11/17/2014 5:42:09 PM,
Michelle Lim wrote:
Hi Master Cecil Lee,Currently my
home is
custom made an altar. I have measure
my
own using the normal ruler. From the
floor to the table is 136cm to put
my
Kuan Yin God sculpture. But
according to
my old altar which I bought it from
shop
is only 126cm and it does matches
with
your measurement. My question is
136cm
is that an inauspicious height? I am
actually asking the ID to change for
me
cause I feel is high. Is about 10cm
different and she said is a feng
shui
measurement. Can you teach me how to
measure using feng shui measurement?
According to you when top and bottom
of
the ruler reach red is
good??Besides,
for the ancestor I have measure is
133.8
using the normal ruler. Mind to ask
what
is the best measurement for the
height
from the floor?Master Cecil Lee, the
whole altar I measure using normal
ruler
tape. I just found out that even I
measure from the floor but the
custom
made altar there is a few inches
high
before the 'dei chi gong' (God
of
deity??) table. So the measurement
136cm
is still inauspicious from the
floor?
Should I remeasure from the 'dei chi
gong' (God of deity) table? Usually
the
table is consider floor to us as
standard unit purchase from shop
does
not have extra bottom.On 10/27/2014
3:30:46 PM, Cecil Lee wrote:
These
are some considerations:1. If one
buys off-the-shelf altar table;
most
of >such "standard" tables have a
height >that is around 49 3/4
inches
or 126cm. >Often, such standard
table(s) height is >between 125
to
128 cm which is perfectly >OK or
acceptable.2. But you wrote
"60cm"?
60 cm is close to 2 feet.
Usually,
this 2 feet has to do more with
the
width of the (altar) table. But, 60
cm is too short for an altar?3.
4
feet 8 >inches = 56" or 142.5cm
which
is >inauspicious. If so, the net
best
range >is either 132cm to 134cm
or
higher at >145cm to 147cm or 5
feet.4. Basically, >for an altar
table; and if one were to >use
the
Feng Shui ruler; both the top -
yang
measurement should be red. and the
yin or lower measure should also
be
red. >(Both top and bottom range
should be in >red) as a
guideline.On
10/26/2014 >9:48:31 PM, Felicia
Tan
wrote: >>Hello,Good
day.I
have a >>question.Can the
height
of the >>chinese altar be 60cm
or
4feet >>8inches? Is this a
standard >>height we can find
in
singapore?Thanks!Felicia Tan
-
These are some considerations:
1. Please refer to the two attachments.
2. As a rule-of-thumb; an altar "must" or try-to have dimensions that have both the "TOP" and "BOTTOM" (see right side of either illustration) in RED.
3. The TOP line is meant for Yang dimensions or for the Living.
3.1. Thus, if one wants to use auspicious Feng Shui dimensions for say a working table or height of a kitchen table; then one can look at the top line and any measurement in RED (auspicious).
3.2. Of course, there is no harm for any human living being furniture in both top and bottom = red.
4. The "BOTTOM" line is meant for Yin Feng Shui. Or Feng Shui for the dead. Such as for a tomb or coffin. But of course, Yin also refers to "the other side".
5. For an altar table; it is suppose to be IN HARMONY with the living (Yang = TOP) and (Yin = BOTTOM) as shown on a Feng Shui ruler.
6. Thus generally, if we buy a "standard - off the shelf" altar, most would generally conform to the TOP and BOTTOM in RED.
7. After around 126cm, the next best lower measurement is around 42". But this is not a safe height as a two year old or three year old child may have the height and hands to swipe the entire altar.
8. Thus, 126cm is the optimum. The trick here is that although 126cm is the IDEAL or optimum height;
8.1. We all know that some may add a piece of glass on top of this altar. And this may altar the height. No worries as the altar table can easily also accept between 124.1 cm to as high as 128 cm. Thus even if we add a protective glass on the altar; it will also be auspicious - if the glass is not so thick to exceed this measurement.
8.2. For some altars, they also have a table top (when standing looking at it) the ancestor table top is to the left of this full altar. And if the altar is say at 126cm; the ancestor table top is slightly lower and thus can be say 125cm and still be auspicious.
9. Your question was 136cm auspicious = No, it is inauspicious if we go by the Feng Shui ruler measurement. Please see one of the attachments.QuoteOn 11/17/2014 5:42:09 PM, Anonymous wrote:
Hi Master Cecil Lee,Currently my home is
custom made an altar. I have measure my
own using the normal ruler. From the
floor to the table is 136cm to put my
Kuan Yin God sculpture. But according to
my old altar which I bought it from shop
is only 126cm and it does matches with
your measurement. My question is 136cm
is that an inauspicious height? I am
actually asking the ID to change for me
cause I feel is high. Is about 10cm
different and she said is a feng shui
measurement. Can you teach me how to
measure using feng shui measurement?
According to you when top and bottom of
the ruler reach red is good??Besides,
for the ancestor I have measure is 133.8
using the normal ruler. Mind to ask what
is the best measurement for the height
from the floor?Master Cecil Lee, the
whole altar I measure using normal ruler
tape. I just found out that even I
measure from the floor but the custom
made altar there is a few inches high
before the 'dei chi gong' (God of
deity??) table. So the measurement 136cm
is still inauspicious from the floor?
Should I remeasure from the 'dei chi
gong' (God of deity) table? Usually the
table is consider floor to us as
standard unit purchase from shop does
not have extra bottom.On 10/27/2014
3:30:46 PM, Cecil Lee wrote: >These
are some considerations:1. If one
buys off-the-shelf altar table; most
of >such "standard" tables have a
height >that is around 49 3/4 inches
or 126cm. >Often, such standard
table(s) height is >between 125 to
128 cm which is perfectly >OK or
acceptable.2. But you wrote >"60cm"?
60 cm is close to 2 feet. >Usually,
this 2 feet has to do more with >the
width of the (altar) table. But, 60
cm is too short for an altar?3. 4
feet 8 >inches = 56" or 142.5cm which
is >inauspicious. If so, the net best
range >is either 132cm to 134cm or
higher at >145cm to 147cm or 5
feet.4. Basically, >for an altar
table; and if one were to >use the
Feng Shui ruler; both the top - >yang
measurement should be red. and the
yin or lower measure should also be
red. >(Both top and bottom range
should be in >red) as a guideline.On
10/26/2014 >9:48:31 PM, Felicia Tan
wrote: >>Hello,Good day.I
have a >>question.Can the height
of the >>chinese altar be 60cm or
4feet >>8inches? Is this a
standard >>height we can find in
singapore?Thanks!Felicia Tan
-
-
-
Can we use vertical bar window grilles?
This has more to do with common sense then Feng Shui.
For example, if one's grilles are casement windows; it does not matter that much if the window grille bars are horizontal or vertical.
However, if the one has sliding windows; then it makes more sense if the window grille bars are horizontal. Why? Pure common sense.
In order to open or close sliding windows, the most efficent grilles are those that are horizontal bars. This allows for swift motion to slide the windows unobstructed with horizontal grilles.
But if vertical grilles were to be installed, one may have to frequently remove the hands and place it into one or more vertical openings to fully open or close the windows.
-
-
-
Another additional refinement is that the multi-storey carpark has an access link at the third storey (3rd level) link to a block. And that block has an additional link to the 2nd block.
For example, at block 312C, there is a 3rd storey link. And blocks 312C and 312B are futher linked at level 3. See photo illustrations.
This 3rd storey link serves an added function: no longer need to construct a roof for the ground level link between say blocks 312C and 312B. What is impressive is that the 3rd storey link of blocks 312C and 312B provides a ready shelfter for those walking at ground level from one block to the other.
These two enhancements: the covered walkway + central bins may not be much but; for those staying within this development; it certainly adds to a nice-touch.QuoteOn 11/11/2014 6:17:40 PM, Anonymous wrote:
1. Previously, HDB Punggol
Sapphire had some units, where
the main door faces the
central rubbish bin.2.
Symbolically, this is
considered inauspicious - with
the main door entrance in full
view of the rubbish chute
area. It is common sense. As
some neighbours may just leave
debris outside this bin if the
debris is too large.3. This
year, some of the newly TOP
HDB blocks has a further
refinement. Please see
attached illustration. 3.1.
For example: the newly TOP HDB
estate called: HDB Punggol
Parcvista's Blocks 312B, 312C,
313C and 313B each has a total
of eight stacks.3.2. And from
the attachment, one can see
that the eight stacks are
futher divided into a cluster
of 4 stacks by 4 stacks. And
there is a narrow linkway
between these stacks. And
right in the middle is the
central rubbish bin.4.
This implies that when any of
the stacks/units open their
main door; none of these units
will ever face the central
rubbish bin. Do have a closer
look at this refinement from
the attached photo.
-
1. Previously, HDB Punggol Sapphire had some units, where the main door faces the central rubbish bin.
2. Symbolically, this is considered inauspicious - with the main door entrance in full view of the rubbish chute area. It is common sense. As some neighbours may just leave debris outside this bin if the debris is too large.
3. This year, some of the newly TOP HDB blocks has a further refinement. Please see attached illustration.
3.1. For example: the newly TOP HDB estate called: HDB Punggol Parcvista's Blocks 312B, 312C, 313C and 313B each has a total of eight stacks.
3.2. And from the attachment, one can see that the eight stacks are futher divided into a cluster of 4 stacks by 4 stacks. And there is a narrow linkway between these stacks. And right in the middle is the central rubbish bin.
4. This implies that when any of the stacks/units open their main door; none of these units will ever face the central rubbish bin. Do have a closer look at this refinement from the attached photo.
-
Symphony Suites @ Yishun is certainly a neat "production" line block layouts.
Such sites reminds me of tightly packed "road grids". Very sterile and the purpose to pack as many blocks and stacks as possible in a "small space - site".
This site reminds me of the "no brainer" soon to TOP site : " Treasure Trove " in Punggol. Other than a slight cure of Blocks 50, 52 and 54; the rest of the other 12 blocks (Imagine: this development has a total of 15 "point-blocks" sandwiched together.
From a Shapes and Forms point of view; both Symphony suites and Treasure Trove fortunately has a favourable square/rectangular site. Perhaps, this is the only major consolation. And thus, overall, quite a "safe-site".QuoteOn 11/10/2014 9:01:29 AM, Anonymous wrote:
While Lake Life EC's block-stack curves
in a Feng Shui friendly manner;Contrast
this with The Caspian and many other of
these layout. Please see
attachment.Although The Caspian is
considered as wraped in a Horseshoe
shape; it is more like a U shape. Where
Block 60A is 90 degrees to the other
"side" blocks.Here, Block 60A stack #38
has a sharp corner aimed towards Block
58 stack #34.Block 50A also has sharp
corners. Here, Block 50A's stack #02 has
a sharp corner aimed towards the
frontage of Block 60A stack #38On
11/10/2014 8:40:02 AM, Cecil Lee wrote:
Lake Life EC reminds me of "The
Tropica"
condo at Bedok Reservoir.Previously
The
Tropica's blocks are also is in a
horseshoe layout. The difference is
that
the blocks are purposely tilted to
form
"Chi curves. Such siteplans are Feng
Shui
friendly as this avoids the dreaded
"poison arrow(s)" of neighbouring
block's angled corner aimed towards
each
other and vice versa.While Lake Life
EC's blocks layout are in a row. And
only two stacks are purposely tilted
so
that it does not result in sharp
corners
aimed towards it's neighbours.
Contrast
this to many other horse-shoe shaped
block designs that literally form
the
blocks in a 90 degree angle causing
poison arrow(s).On 10/31/2000
9:53:00
AM, Cecil Lee wrote:
Please note that for this
development known as " The
Tropica " I understand that
the TOP or Temporary
Occupation Permit is expected
to be around December 2000.
>
Thus for this development, it
will certainly fall within
1984 to 2003 or Period 7.-
 1
1
-
-
While Lake Life EC's block-stack curves in a Feng Shui friendly manner;
Contrast this with The Caspian and many other of these layout. Please see attachment.
Although The Caspian is considered as wraped in a Horseshoe shape; it is more like a U shape. Where Block 60A is 90 degrees to the other "side" blocks.
Here, Block 60A stack #38 has a sharp corner aimed towards Block 58 stack #34.
Block 50A also has sharp corners. Here, Block 50A's stack #02 has a sharp corner aimed towards the frontage of Block 60A stack #38QuoteOn 11/10/2014 8:40:02 AM, Anonymous wrote:
Lake Life EC reminds me of "The Tropica"
condo at Bedok Reservoir.Previously The
Tropica's blocks are also is in a
horseshoe layout. The difference is that
the blocks are purposely tilted to form
"C" curves. Such siteplans are Feng Shui
friendly as this avoids the dreaded
"poison arrow(s)" of neighbouring
block's angled corner aimed towards each
other and vice versa.While Lake Life
EC's blocks layout are in a row. And
only two stacks are purposely tilted so
that it does not result in sharp corners
aimed towards it's neighbours. Contrast
this to many other horse-shoe shaped
block designs that literally form the
blocks in a 90 degree angle causing
poison arrow(s).On 10/31/2000 9:53:00
AM, Cecil Lee wrote:
Please note that for this
development known as " The
Tropica " I understand that
the TOP or Temporary
Occupation Permit is expected
to be around December 2000.
>
Thus for this development, it
will certainly fall within
1984 to 2003 or Period 7.
-
Lake Life EC reminds me of "The Tropica" condo at Bedok Reservoir.
Previously The Tropica's blocks are also is in a horseshoe layout. The difference is that the blocks are purposely tilted to form "C" curves.
Such siteplans are Feng Shui friendly as this avoids the dreaded "poison arrow(s)" of neighbouring block's angled corner aimed towards each other and vice versa.
While Lake Life EC's blocks layout are in a row. And only two stacks are purposely tilted so that it does not result in sharp corners aimed towards it's neighbours.
Contrast this to many other horse-shoe shaped block designs that literally form the blocks in a 90 degree angle causing poison arrow(s).QuoteOn 10/31/2000 9:53:00 AM, Anonymous wrote:
Please note that for this
development known as " The
Tropica " I understand that
the TOP or Temporary
Occupation Permit is expected
to be around December 2000.
Thus for this development, it
will certainly fall within
1984 to 2003 or Period 7.
-




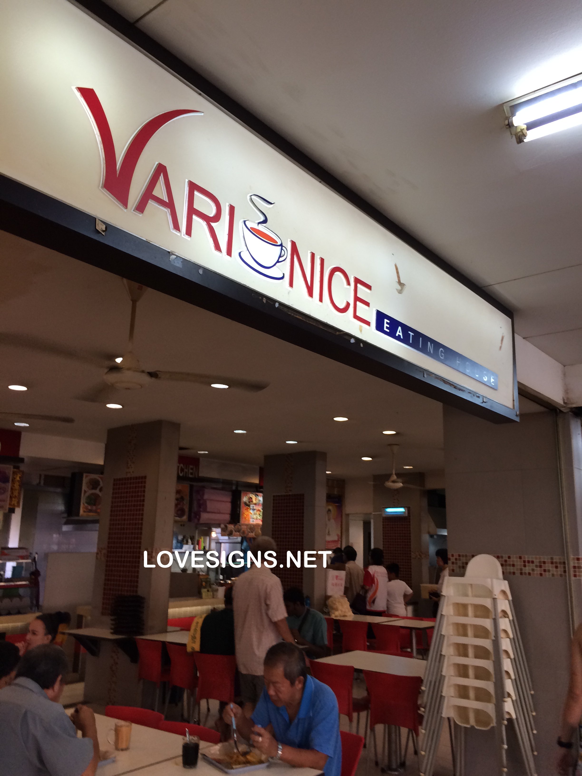
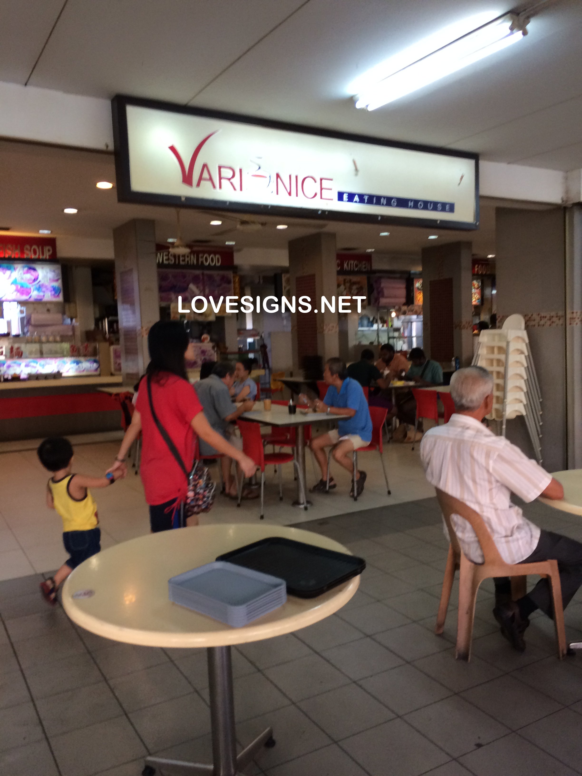
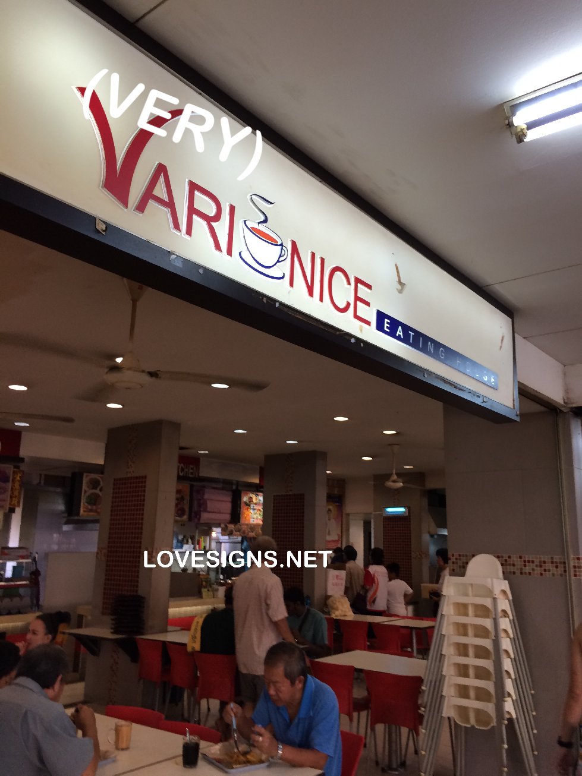

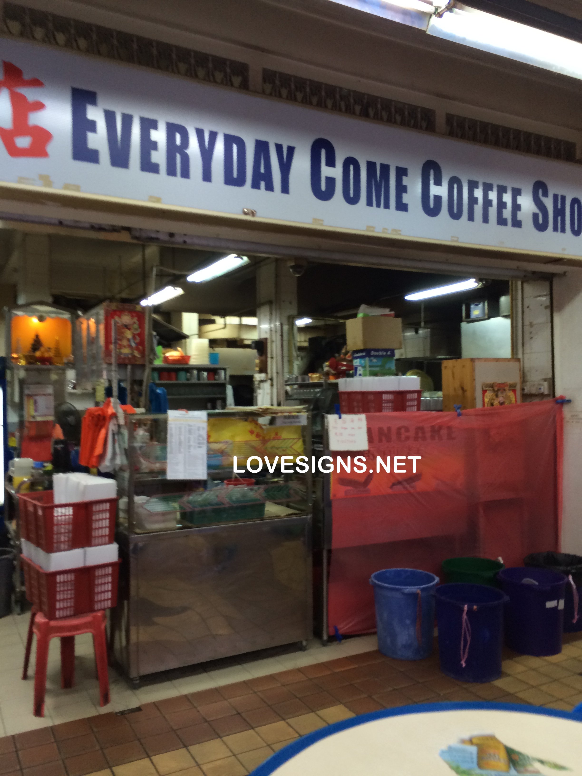
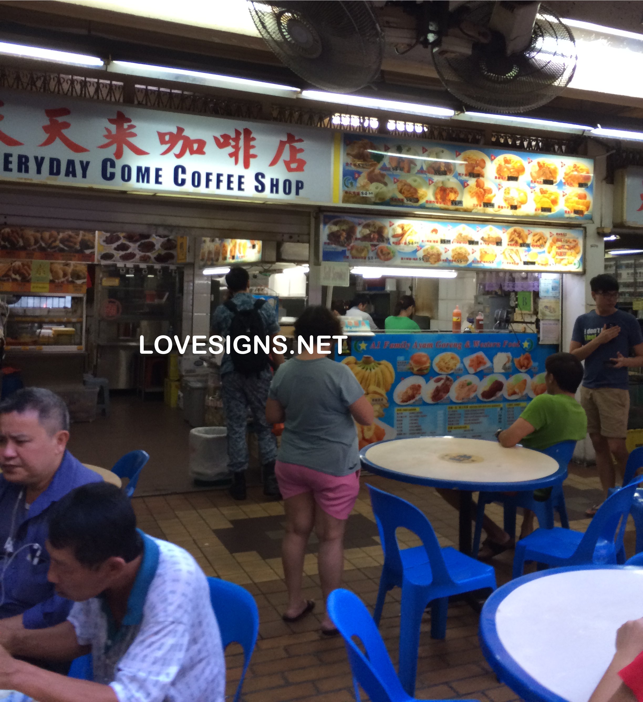
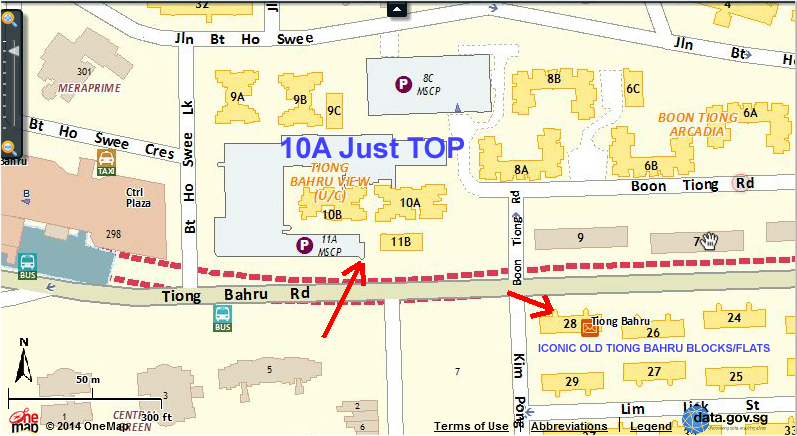
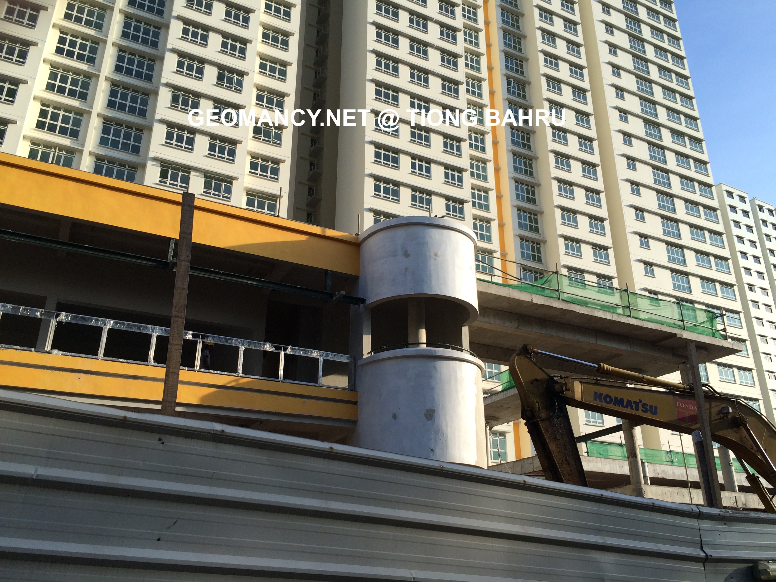
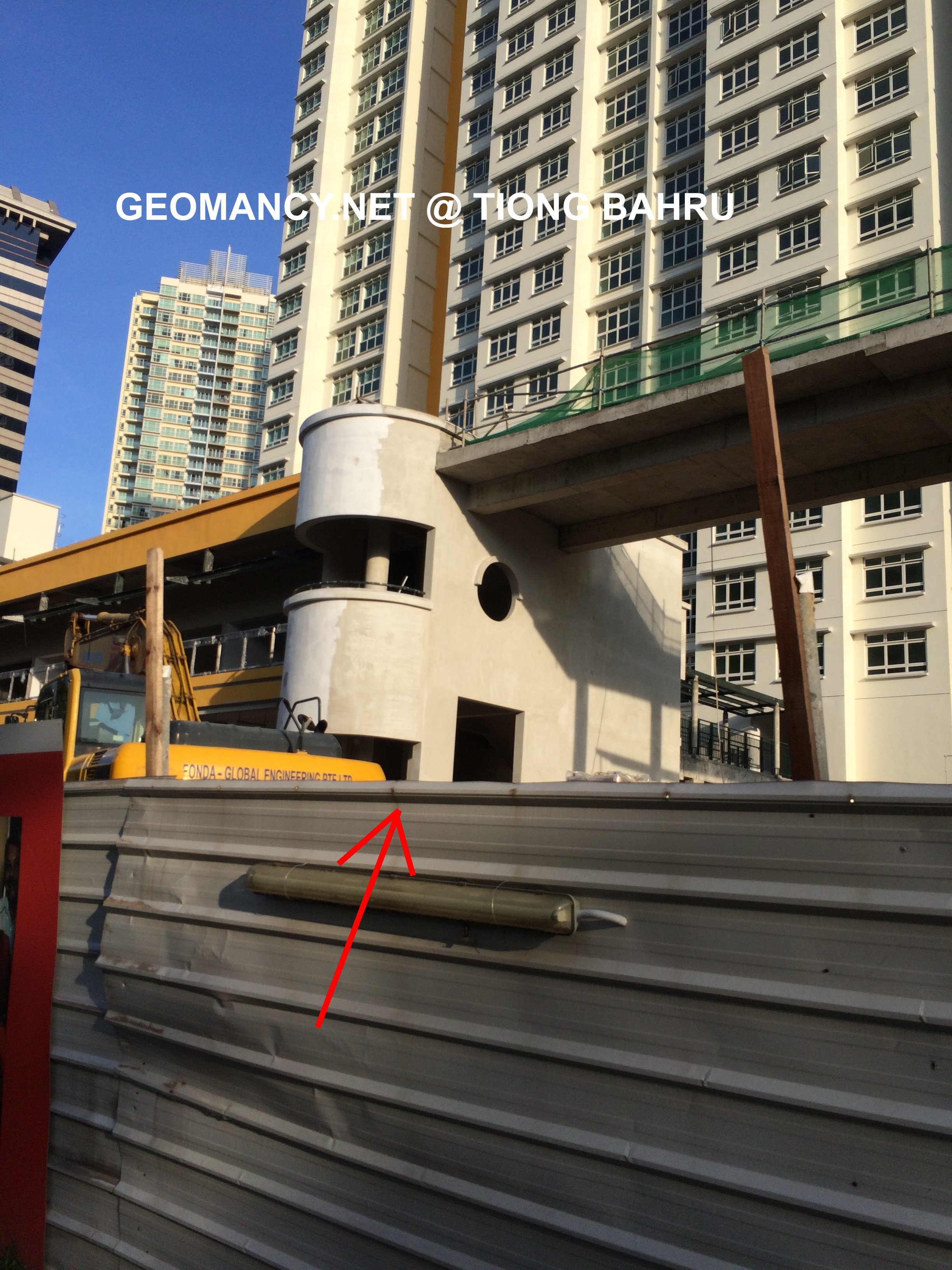
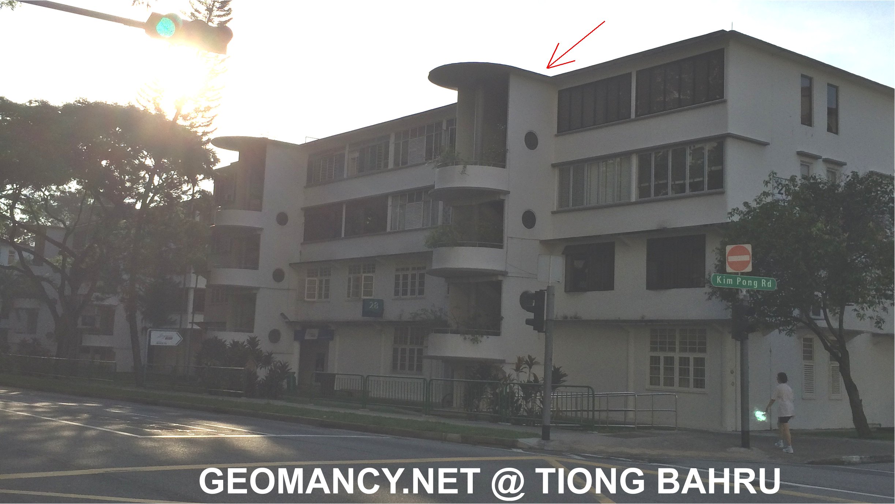
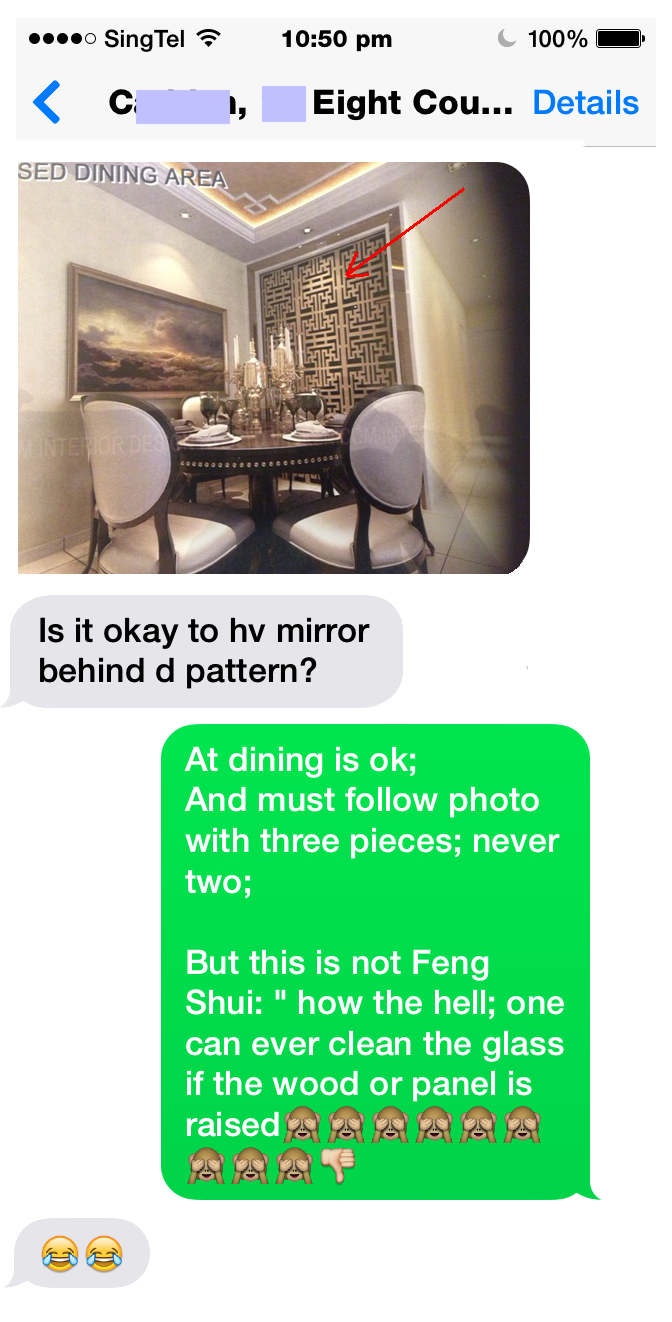
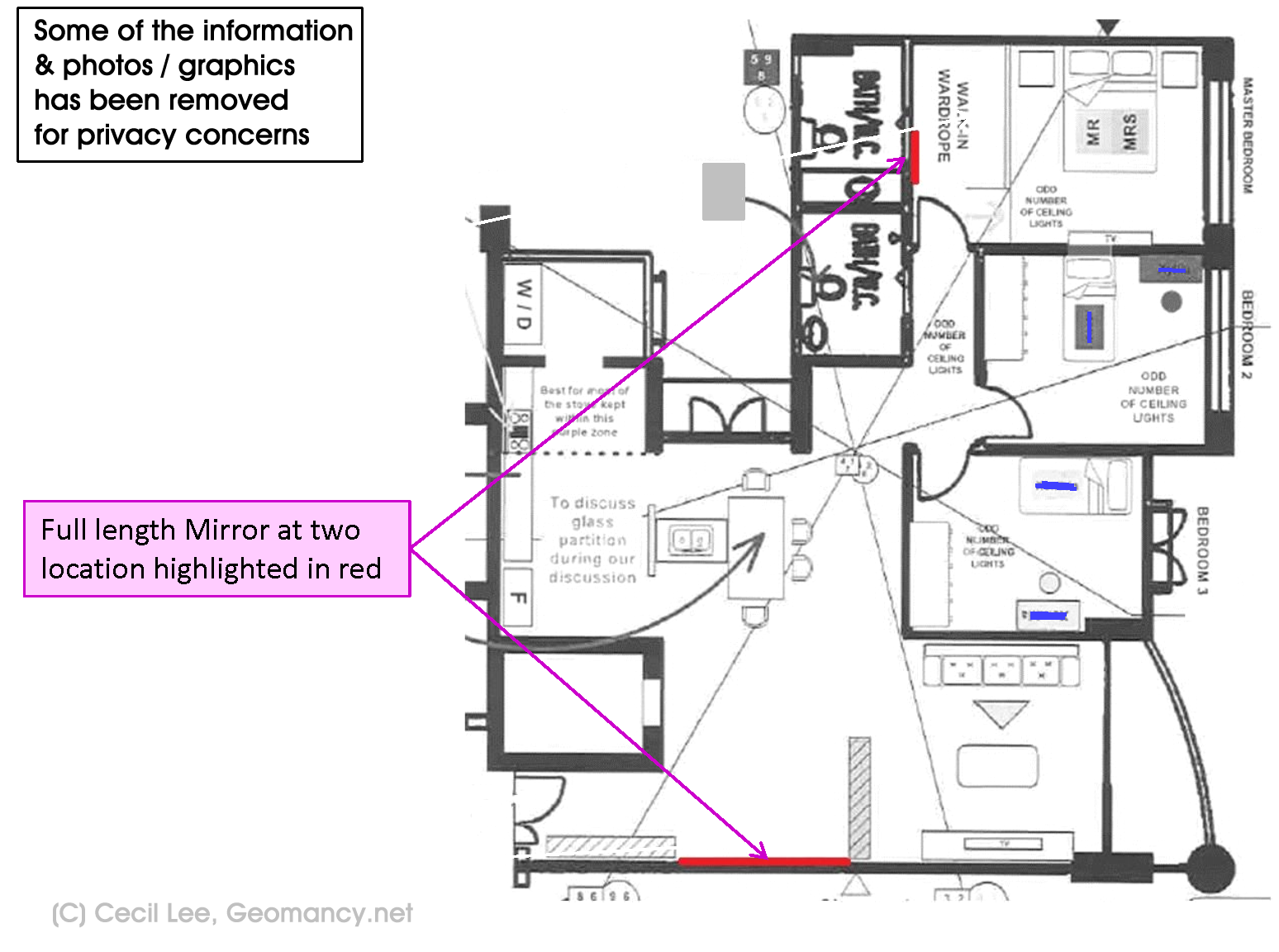
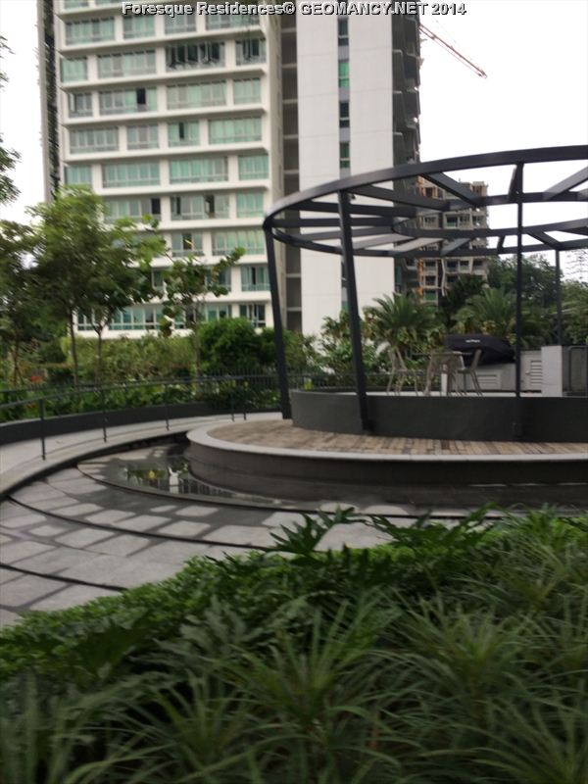
.jpg.163d578f87ed5f1cd2caf7f4a739badc.jpg)
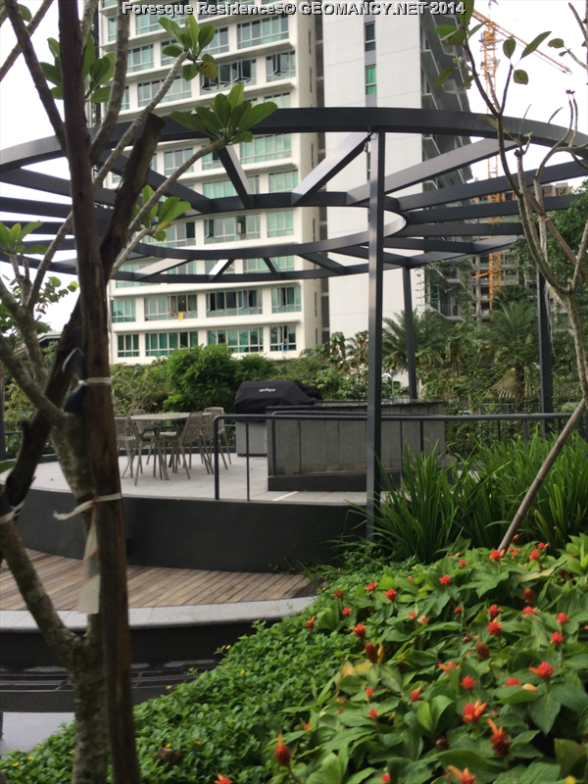
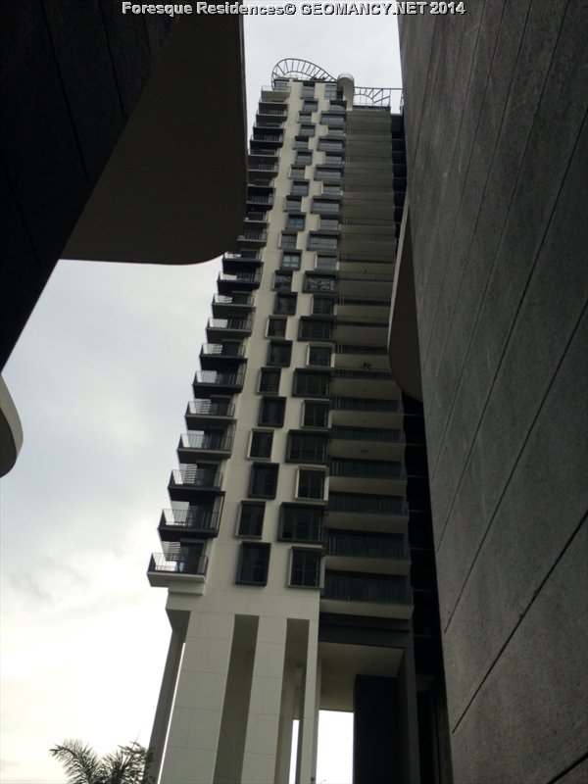
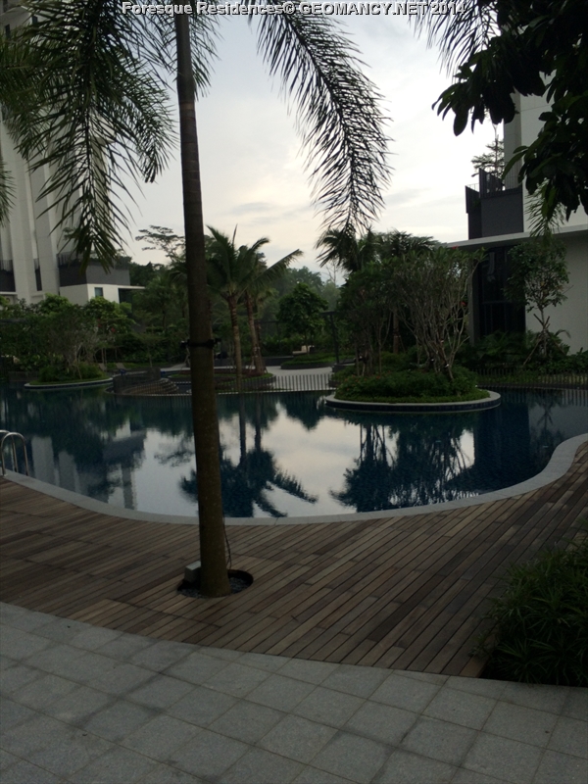
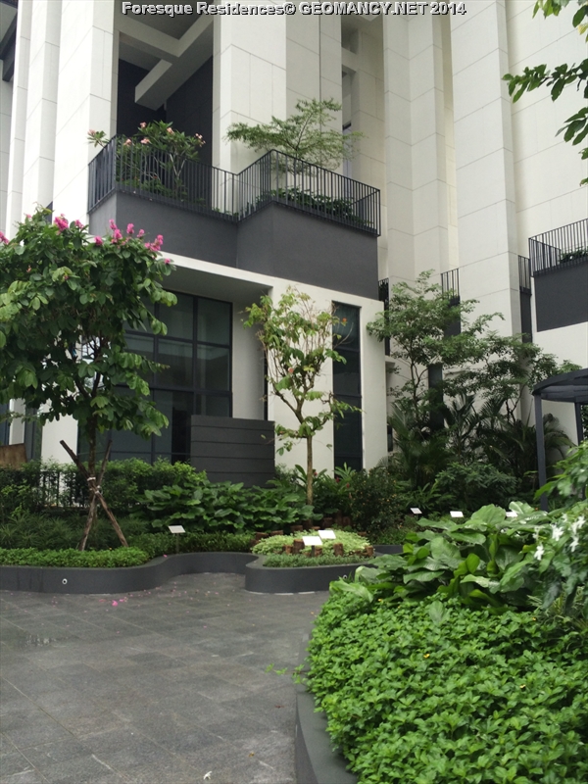
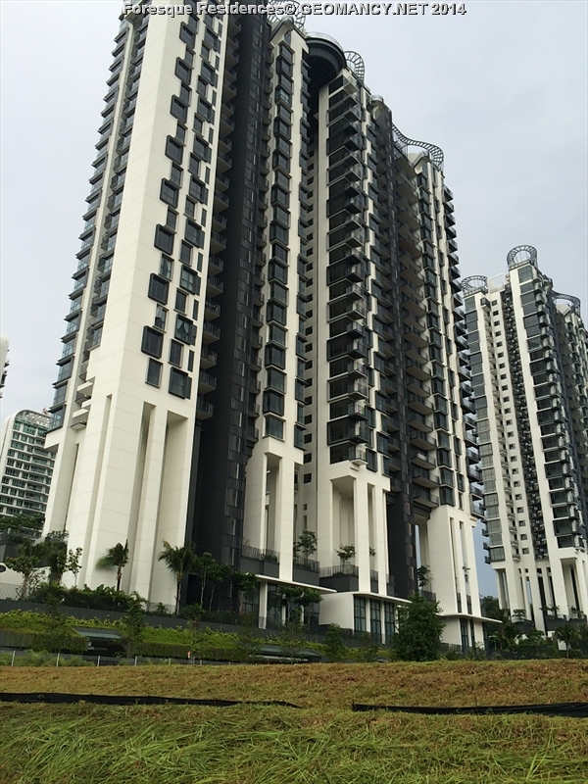
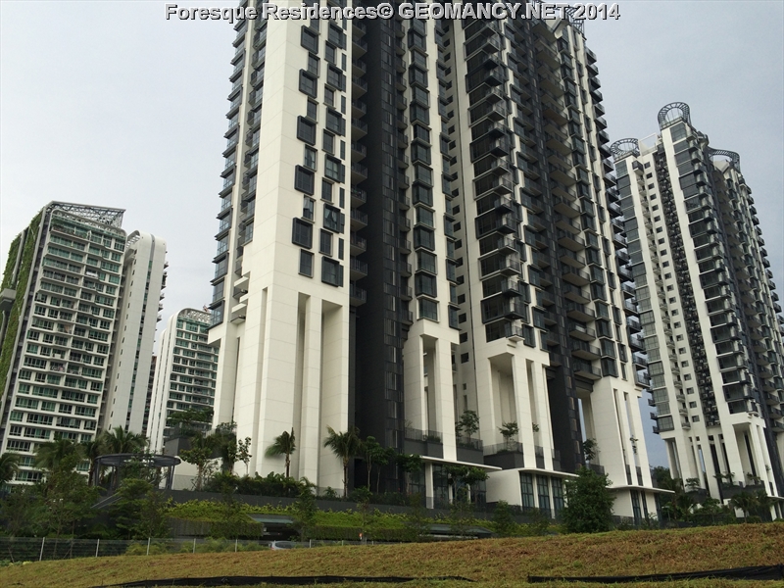
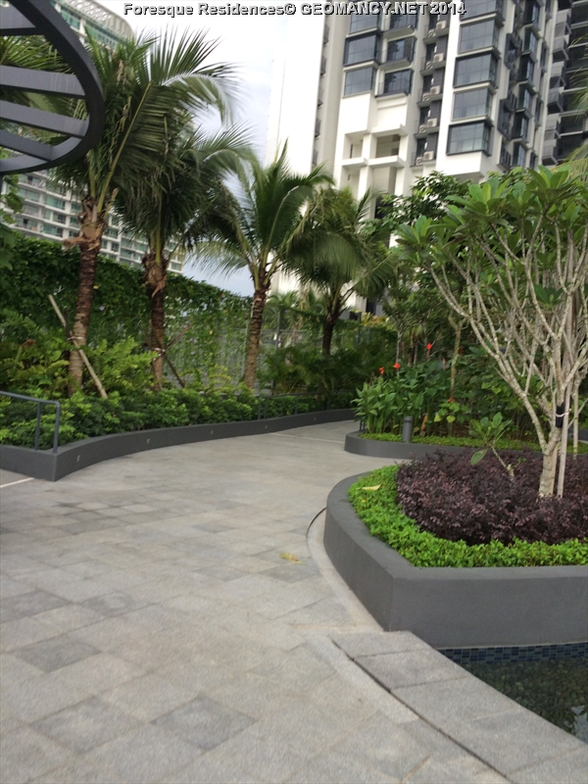
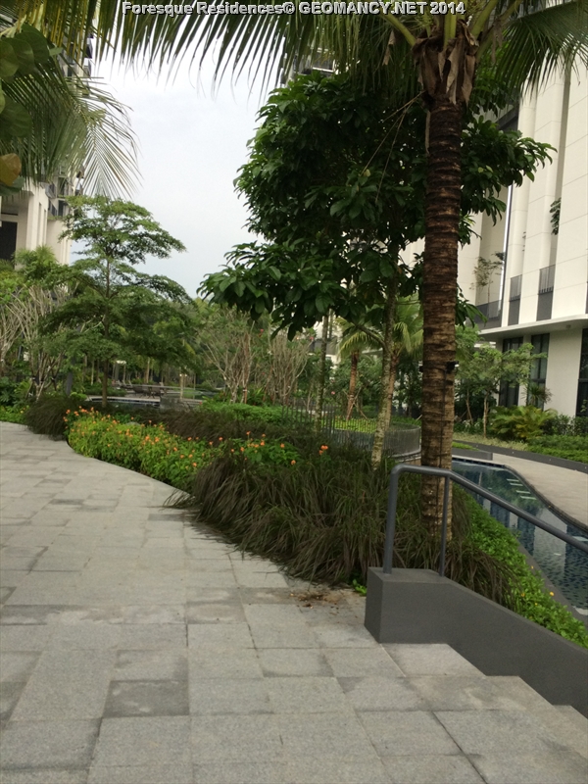
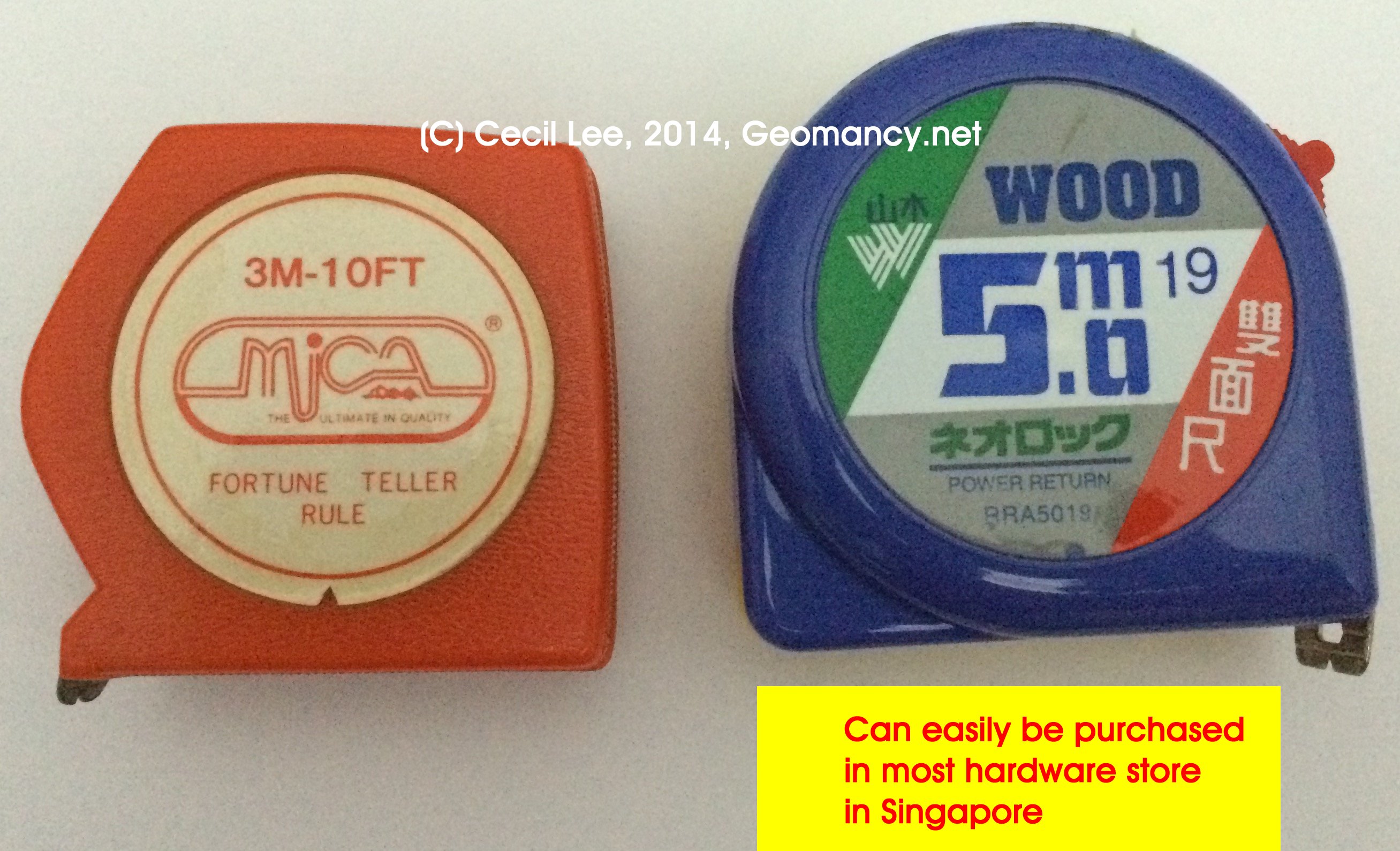
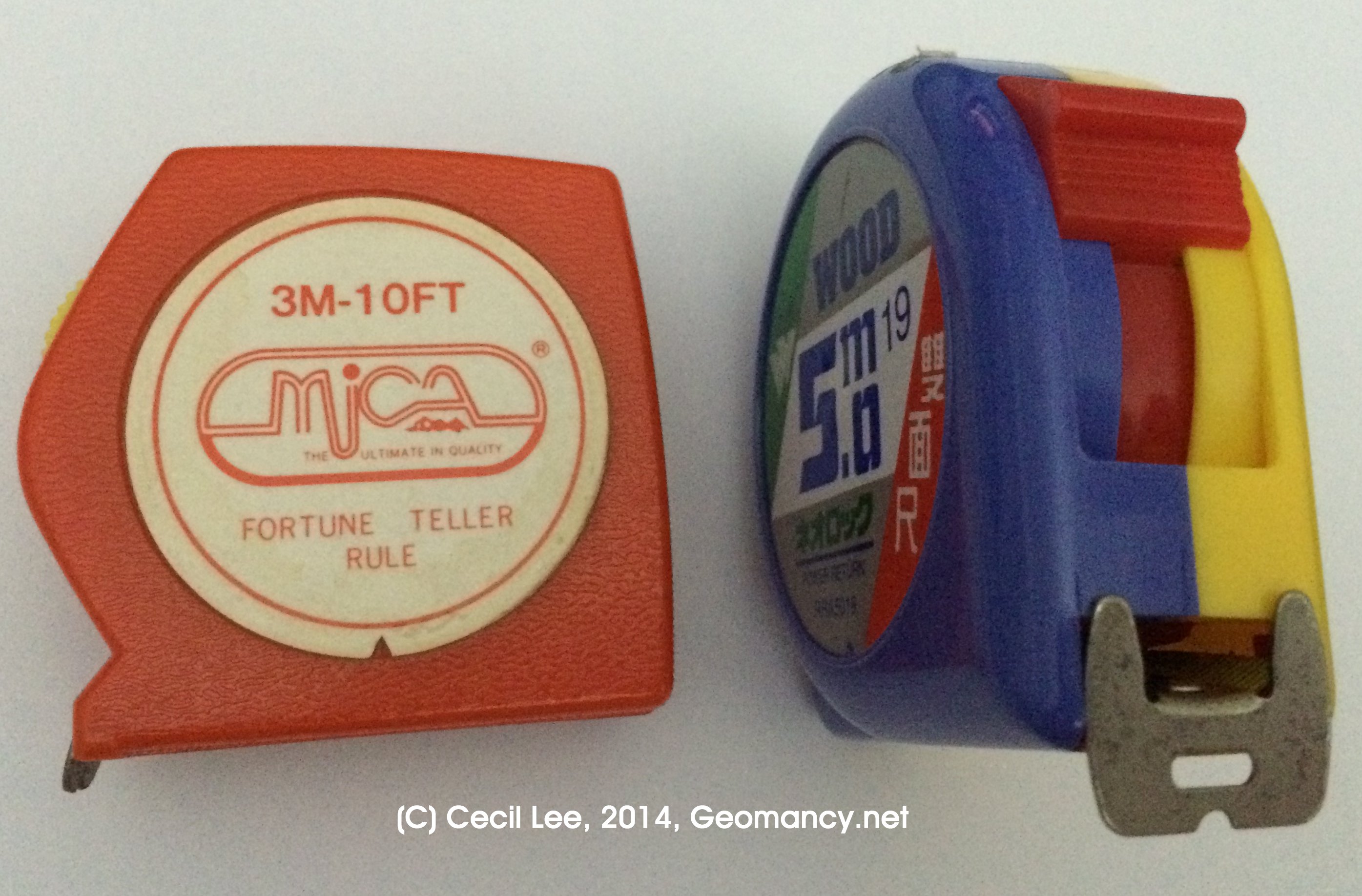
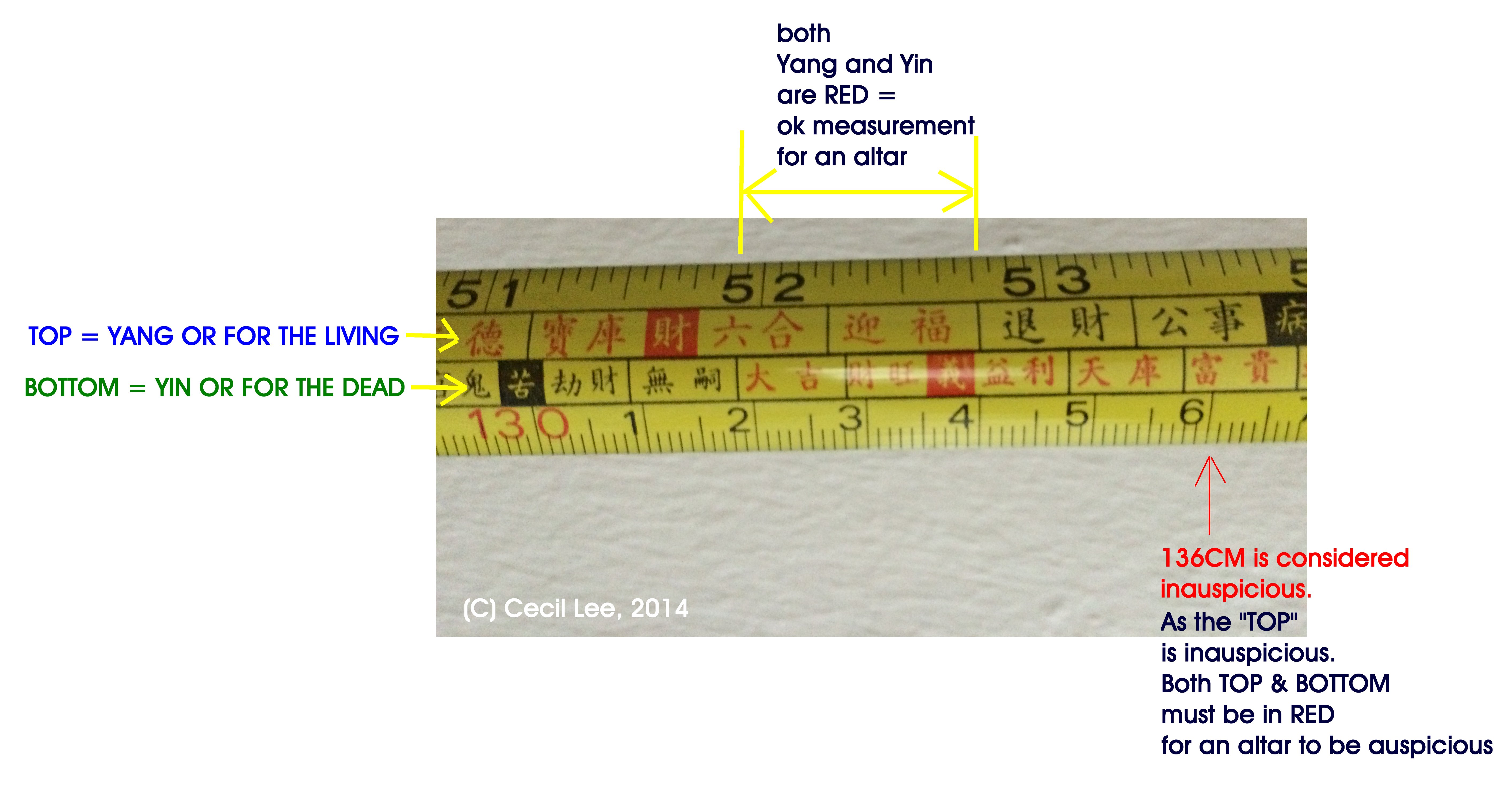
.jpg.1e5089a90a79565121dae0ac06428b23.jpg)
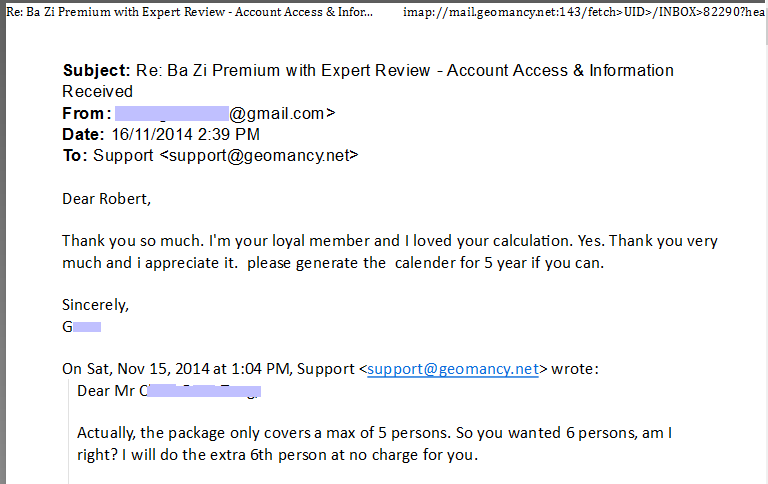
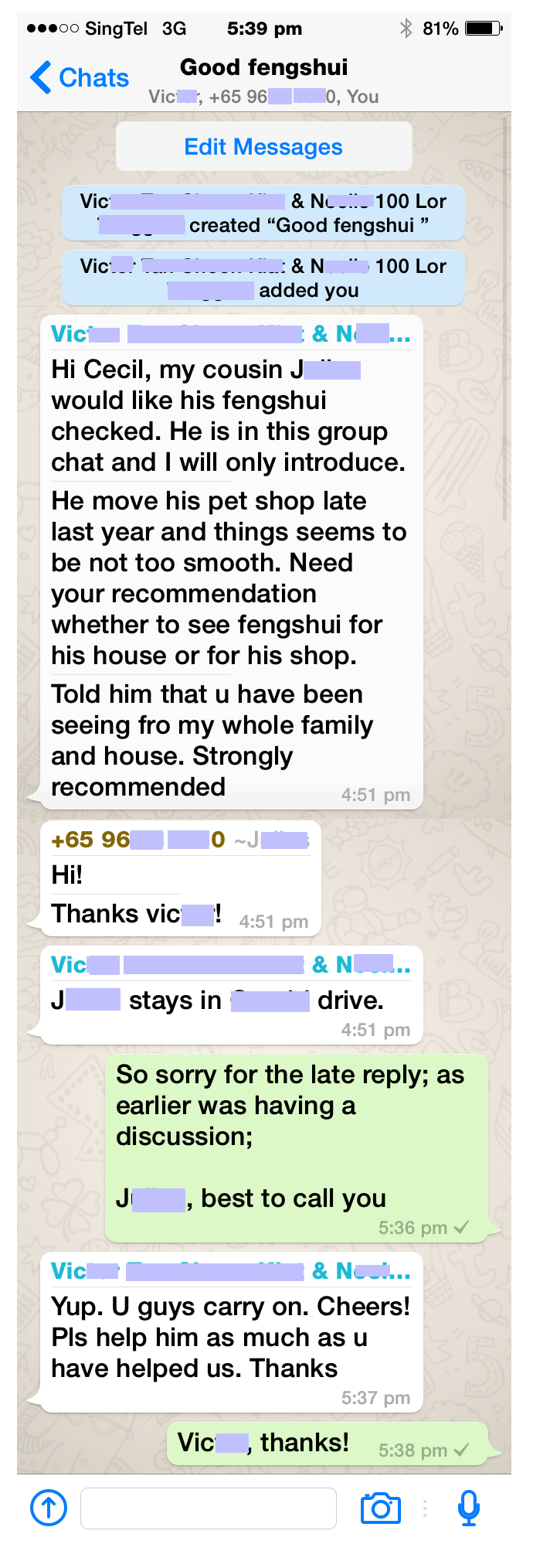
.jpg.1c8f3d9ed455623ca6b6ce72d39a4ae0.jpg)
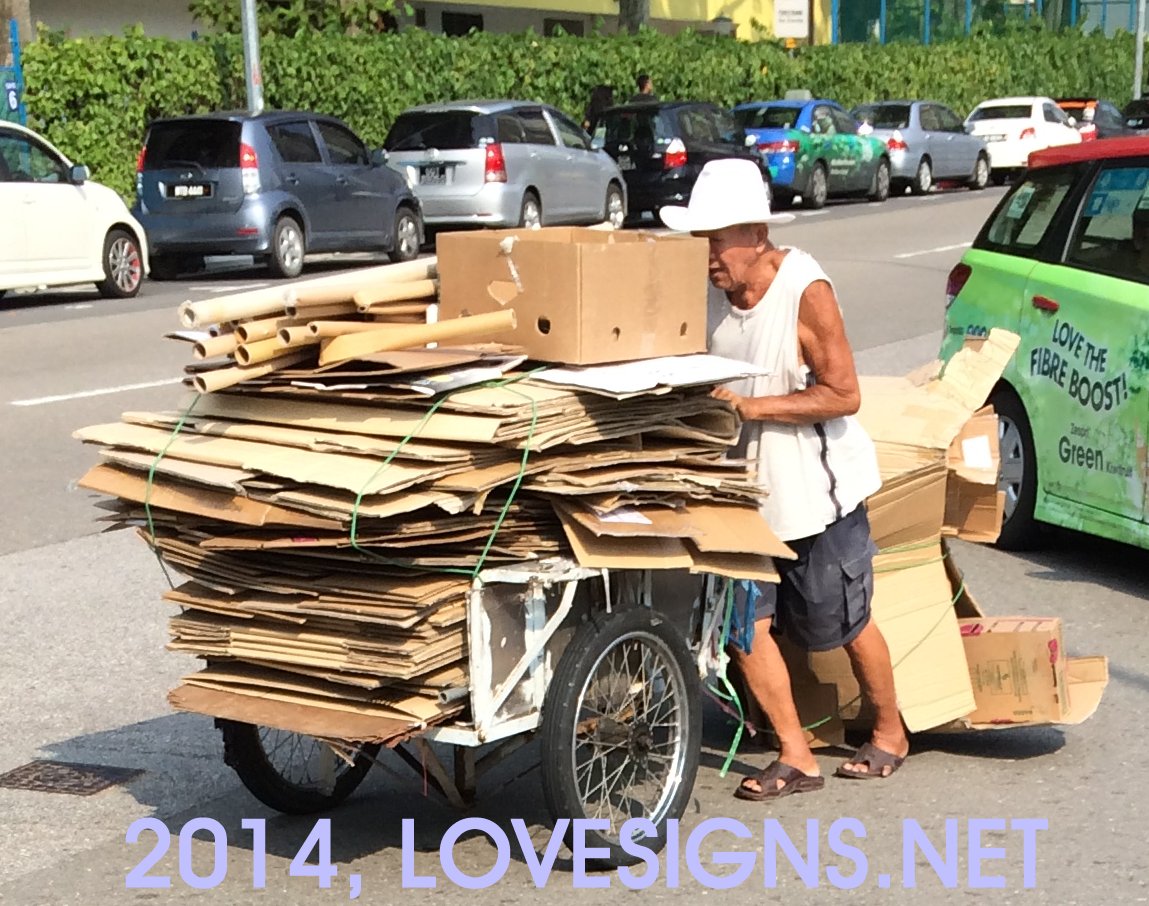
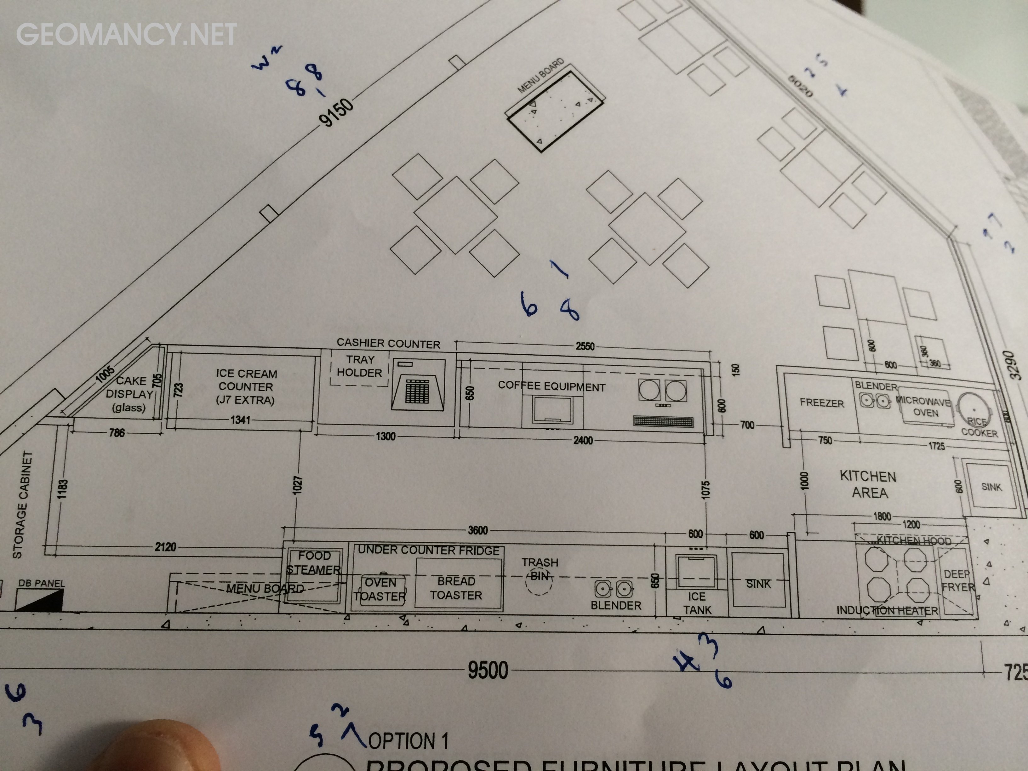
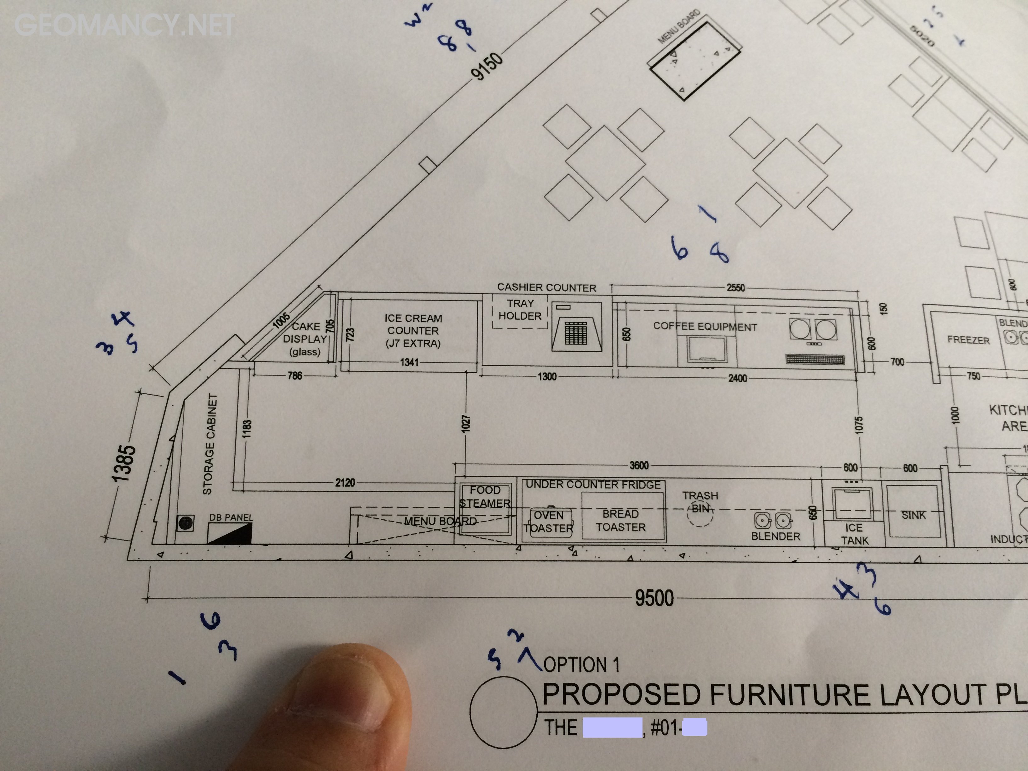
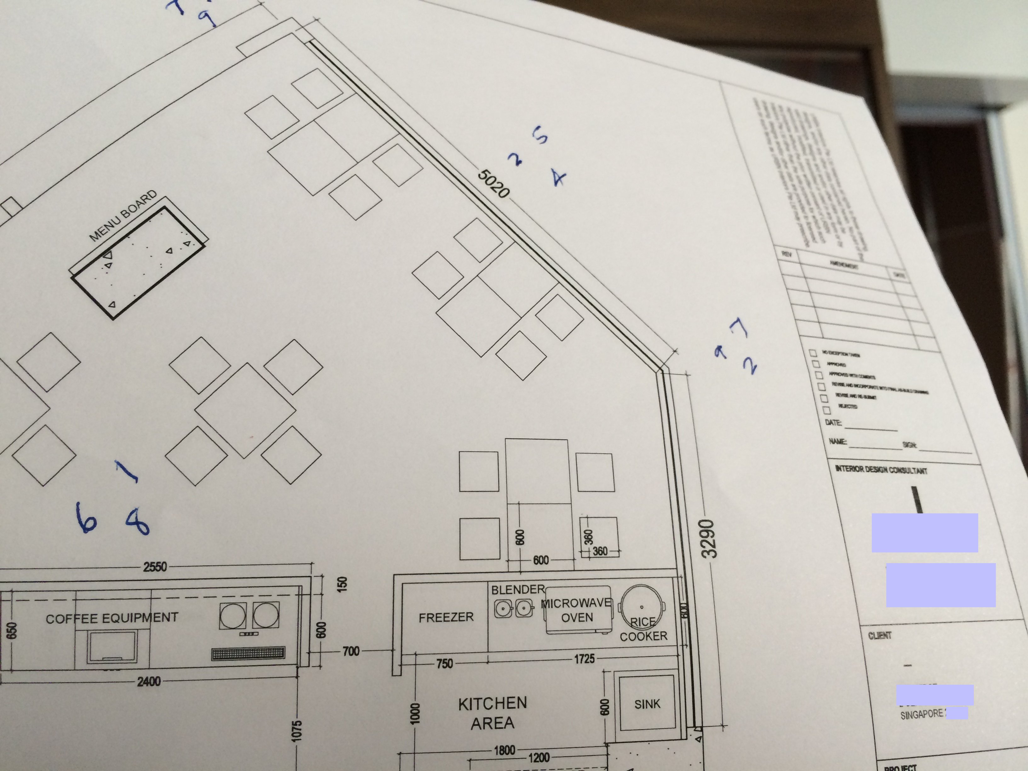
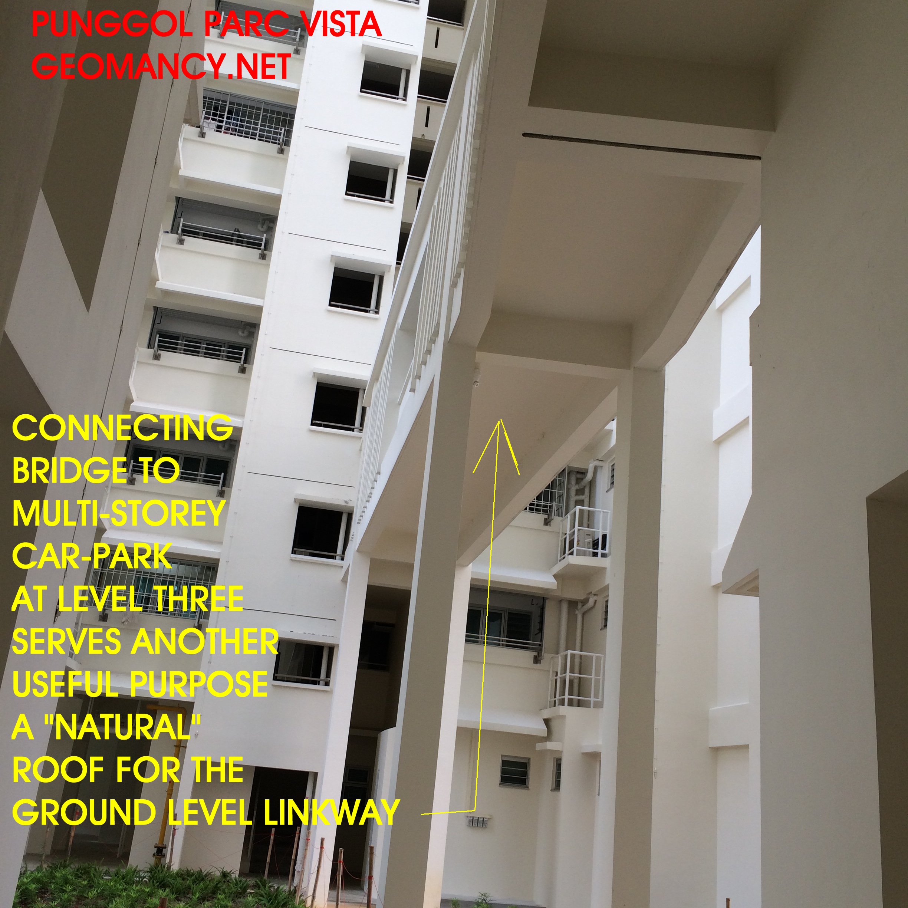
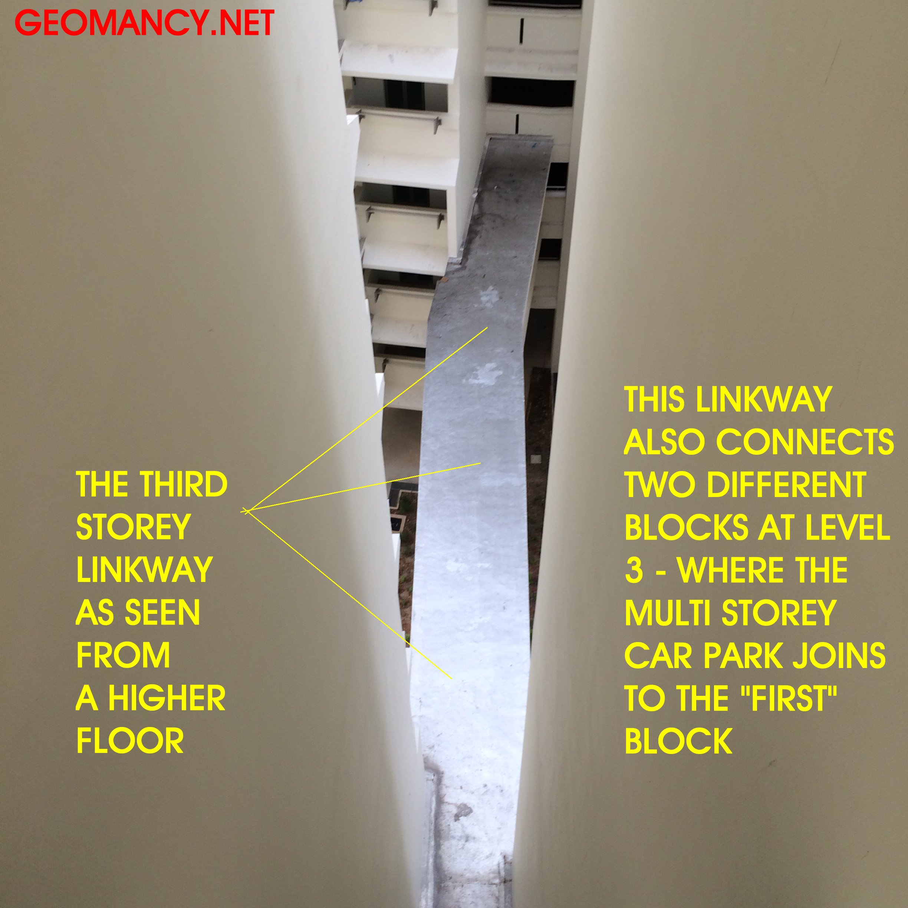
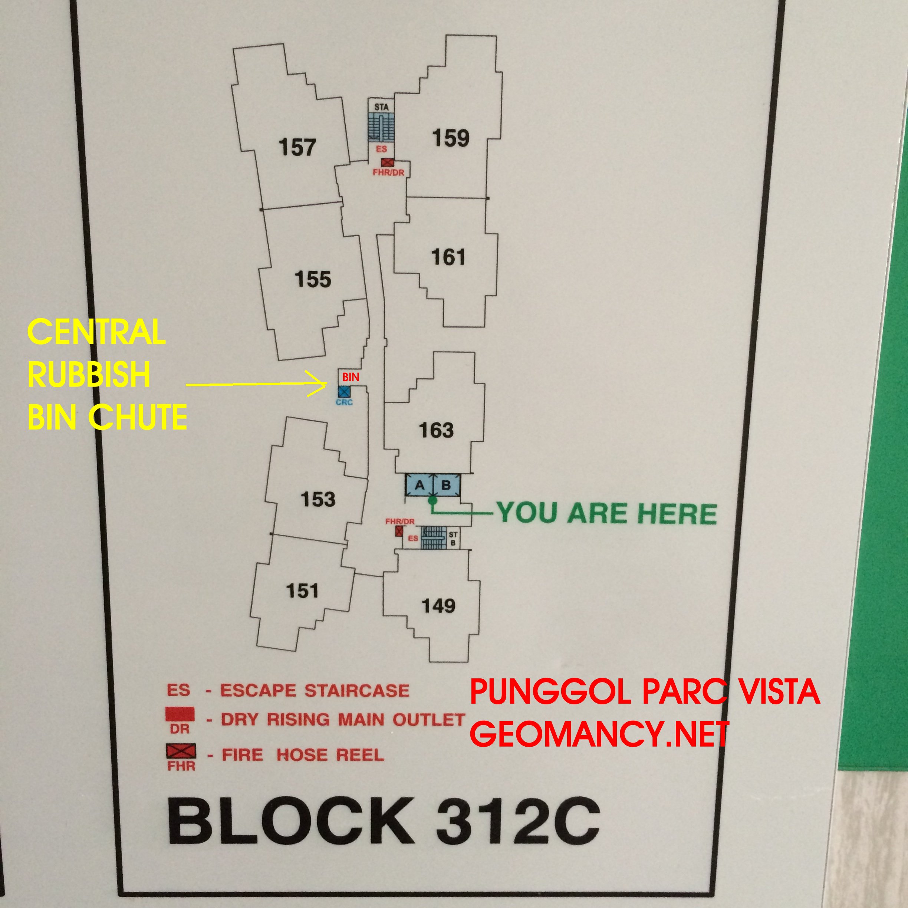
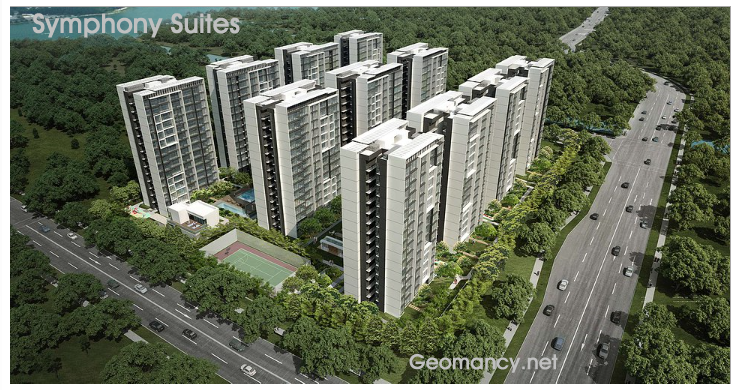
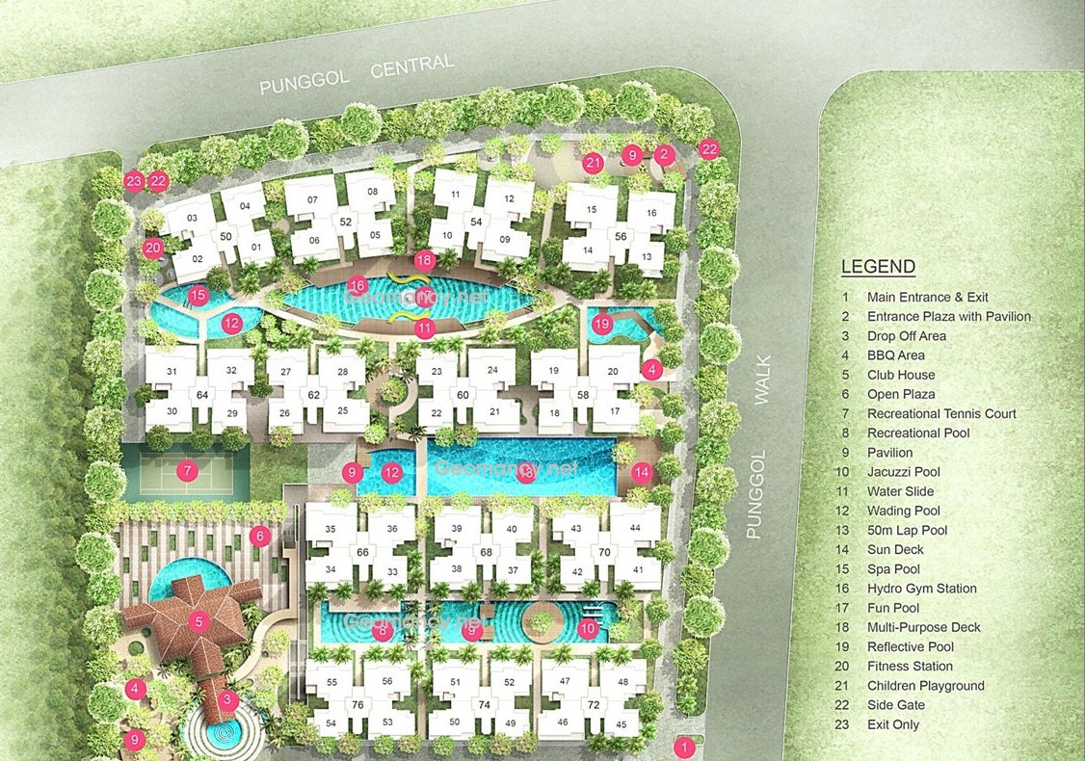
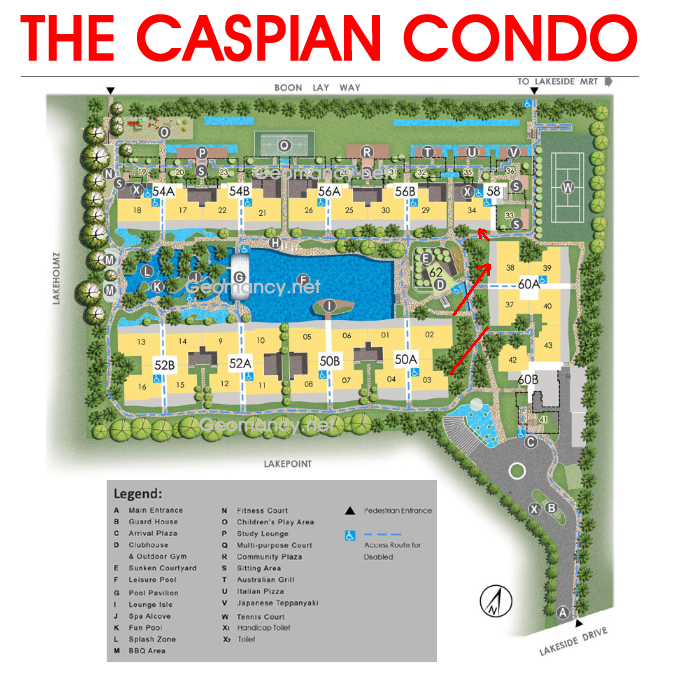
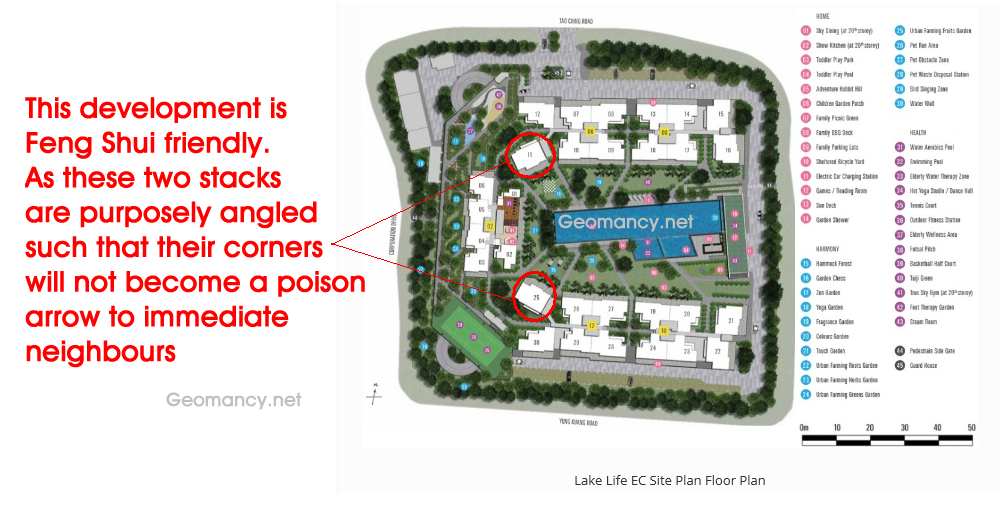
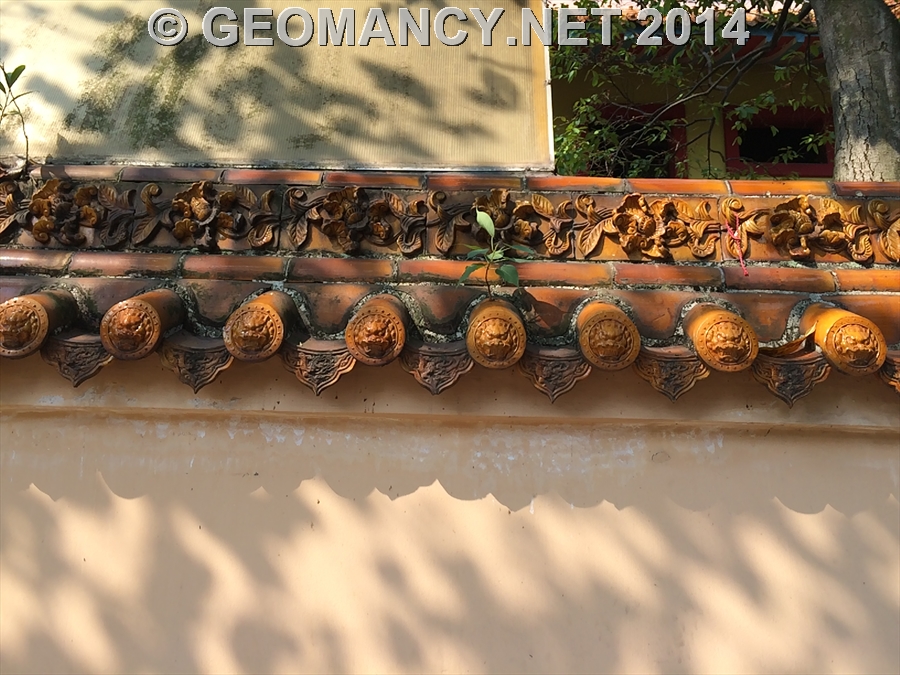
.jpg.9edbdf220036382323042e4b6401428d.jpg)
.jpg.17d5488f5524e9aaad744b06893b0ea4.jpg)
.jpg.e44365febeae208a199125d444e53324.jpg)
.jpg.9a54a0629e63e0099cb84f3c5c4cfc47.jpg)
.jpg.4a6f2ec9dc2938a2c3bf8dcfa580d727.jpg)
.jpg.06e3d83fdda4a90a99ab81a8e115913b.jpg)
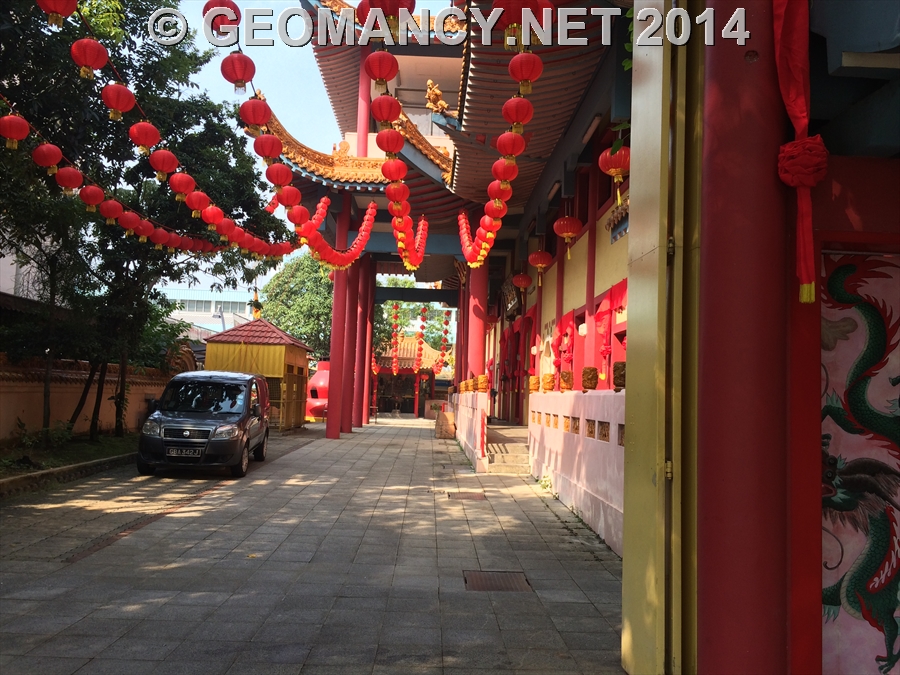
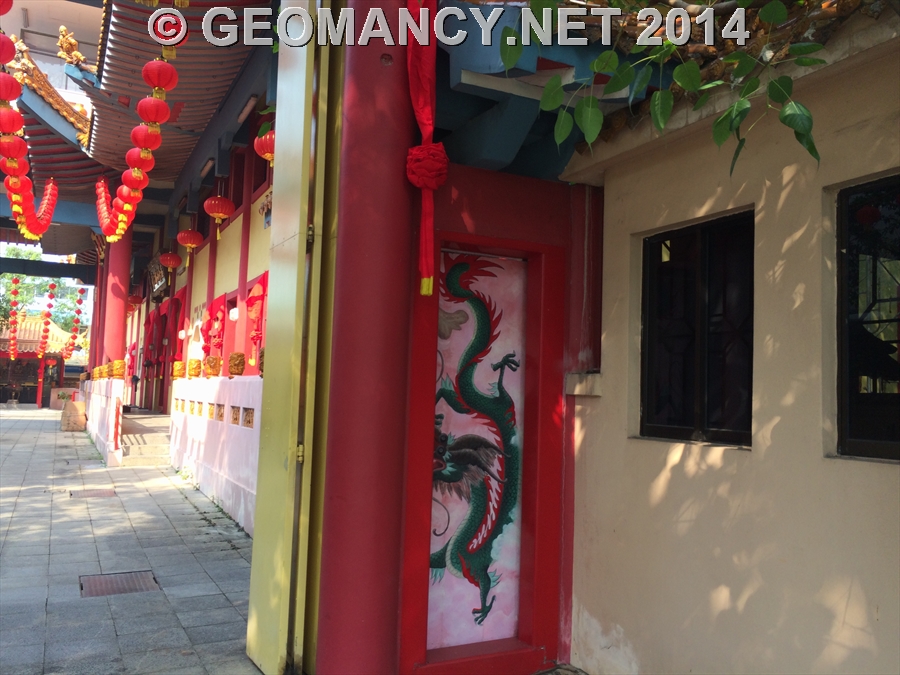
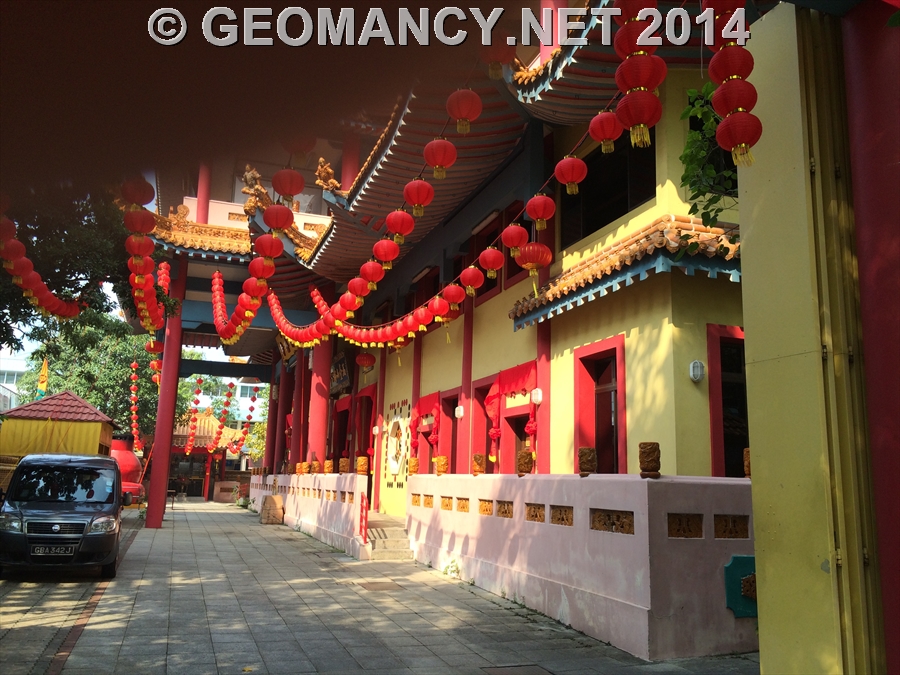
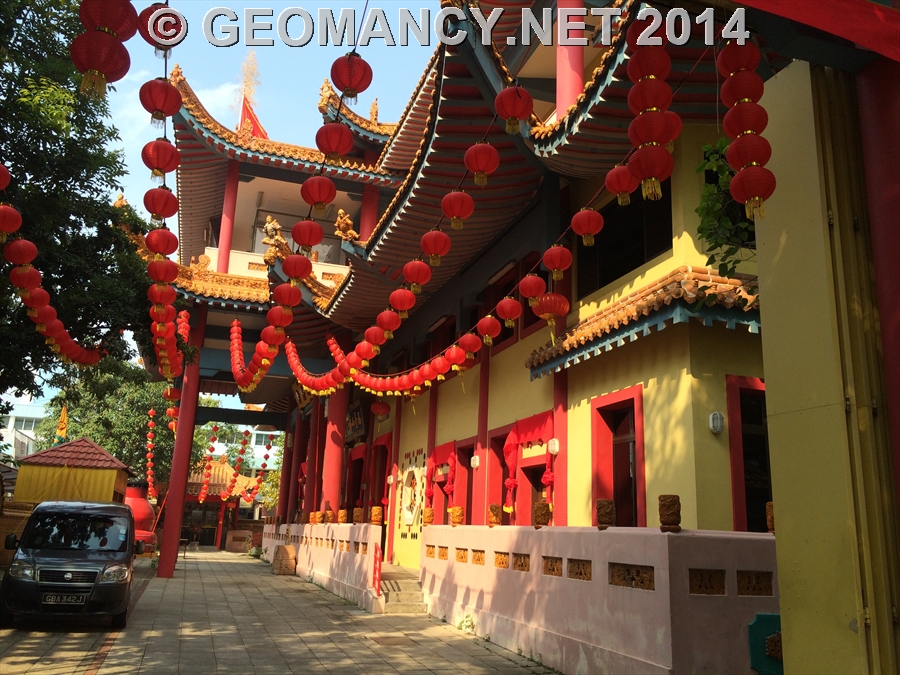
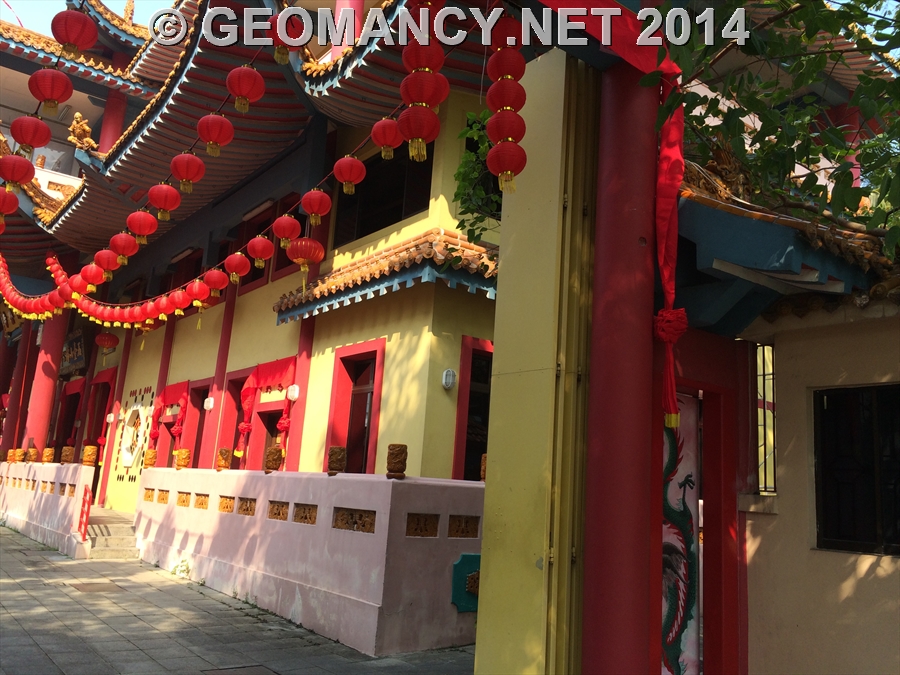
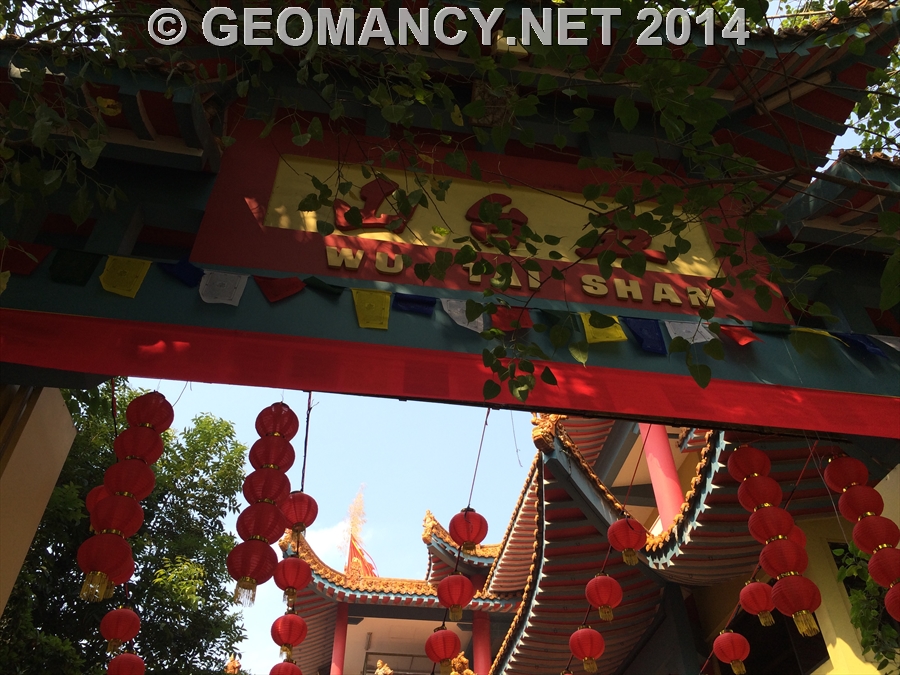
HDB Waterway Woodcress & Poison arrows
in Singapore Property Review
Posted
Waterway Woodcress Sales Brochure: Site Plan
waterway-woodcress.pdf
HDB Waterway Woodcress
Please see illustration. This development is affected by poison arrows from a neighbouring HDB estate. With POISON ARROWS FROM BLOCK ANGLES neighbouring blocks633A, 633B, 635A AND 635B