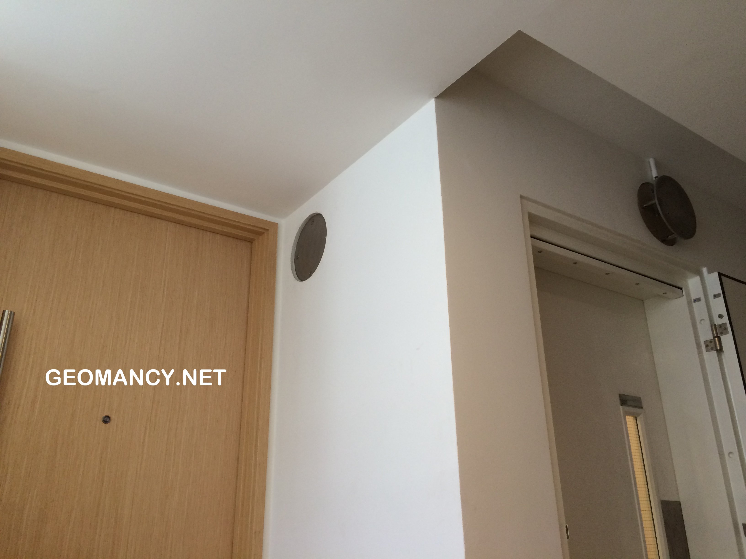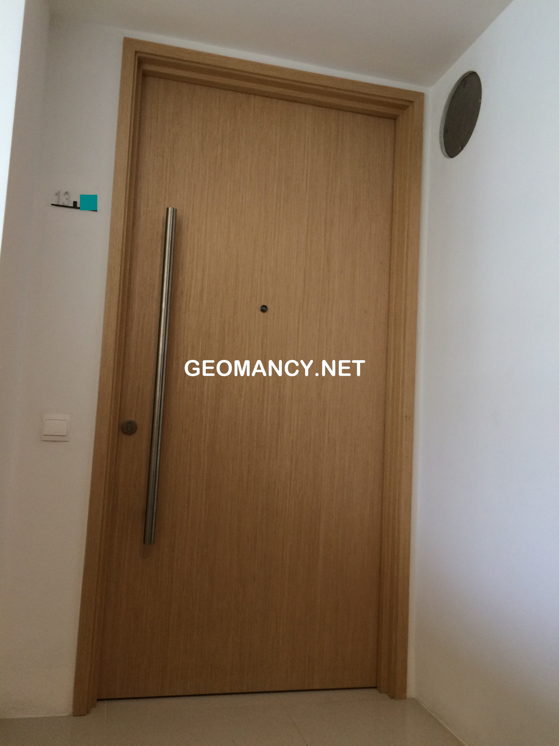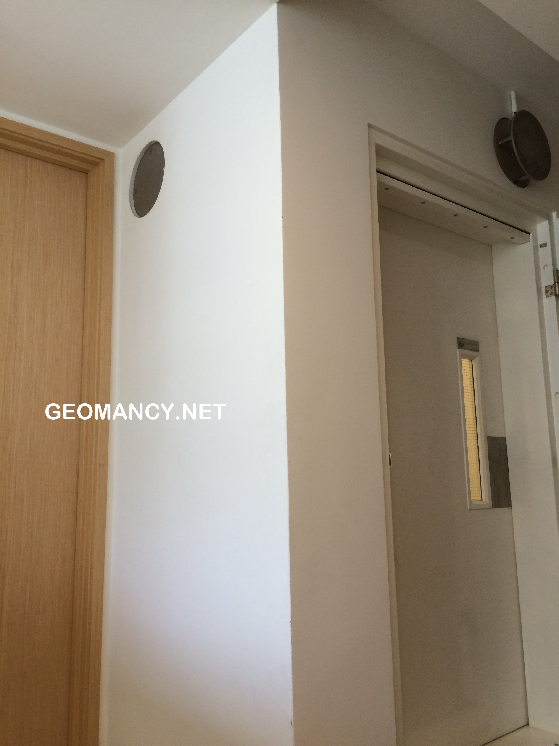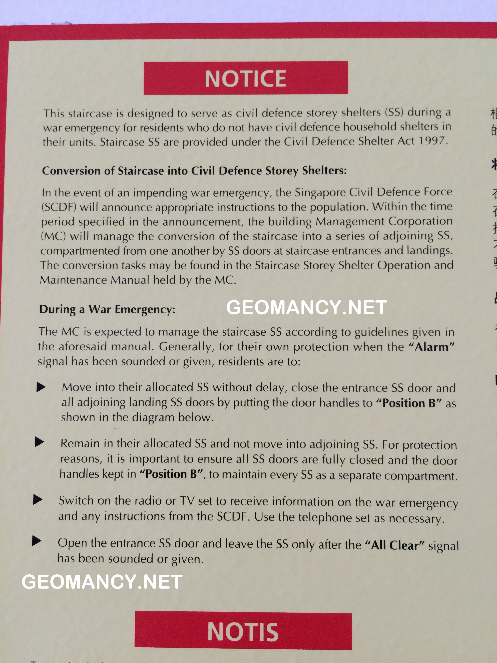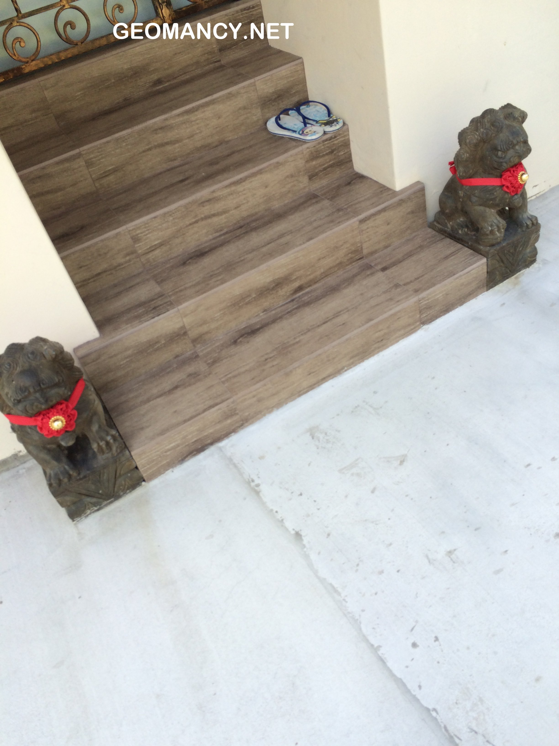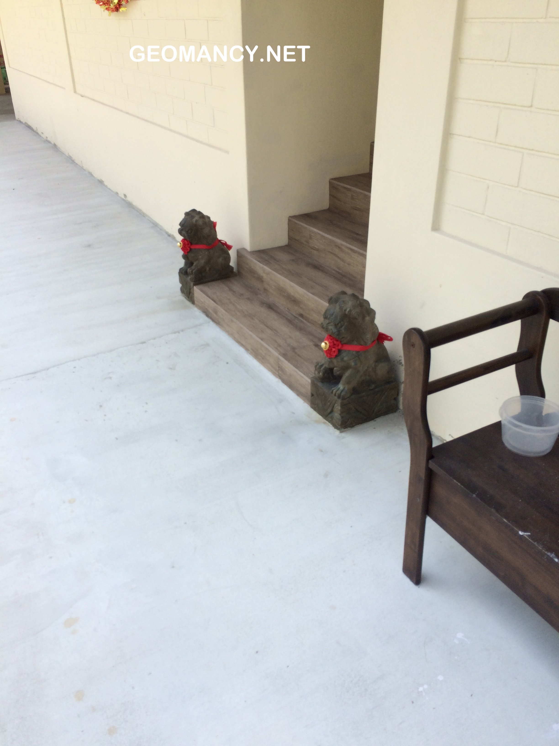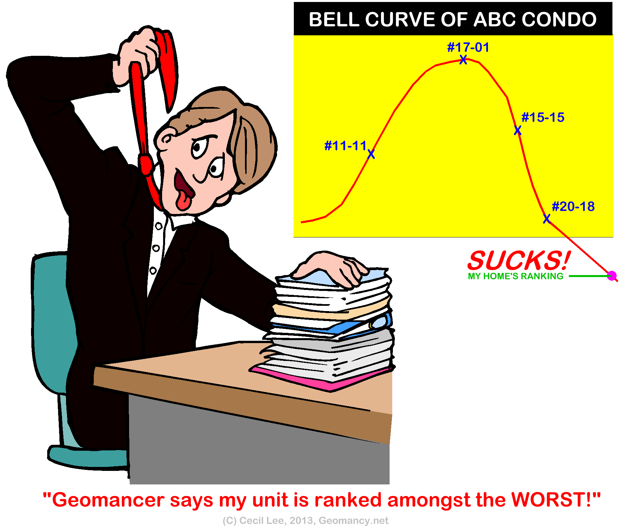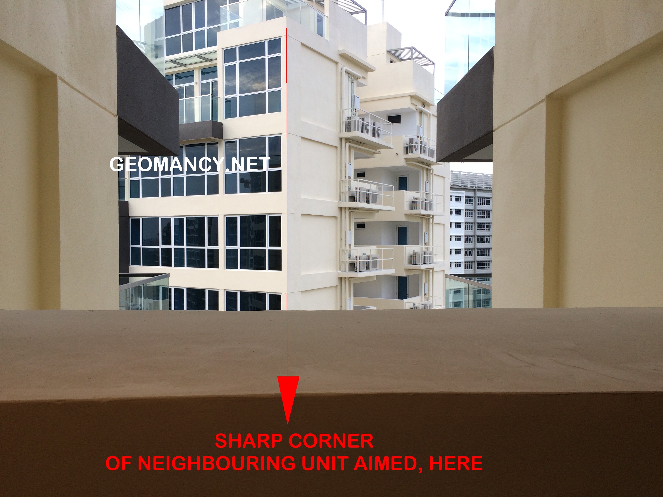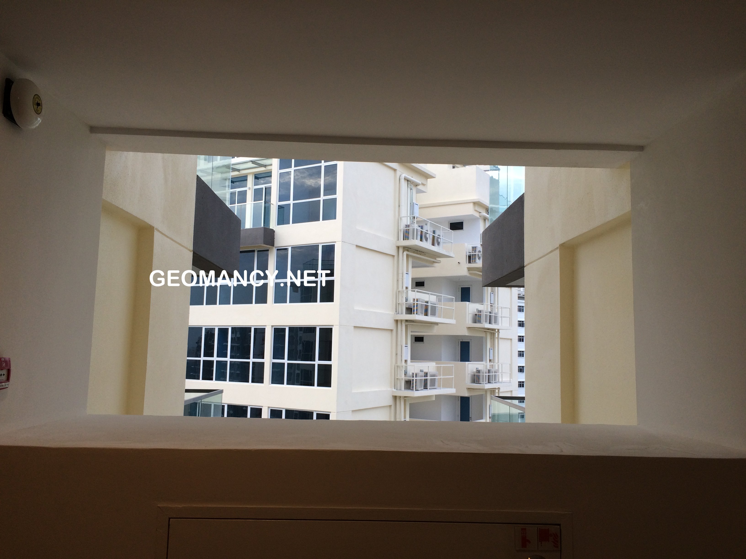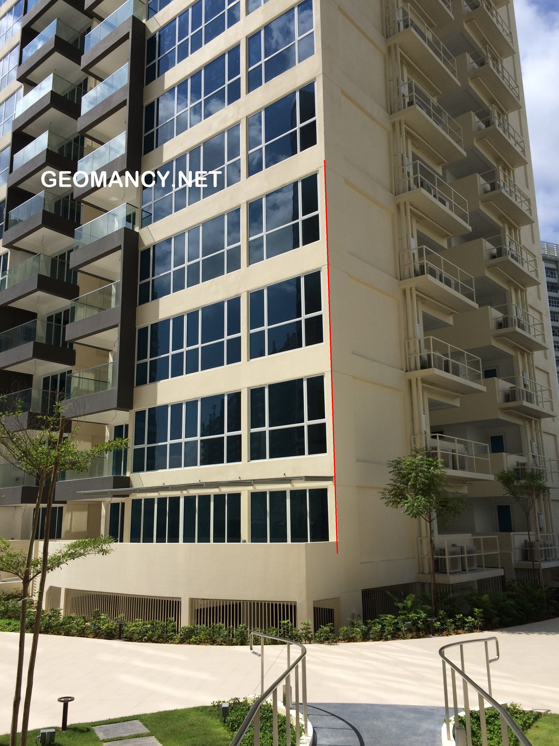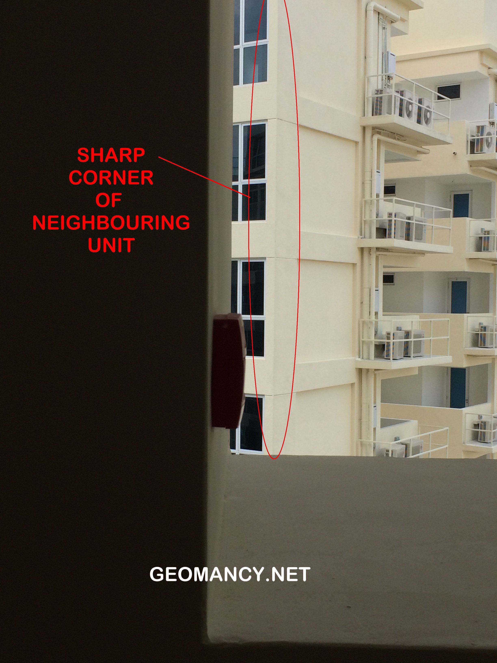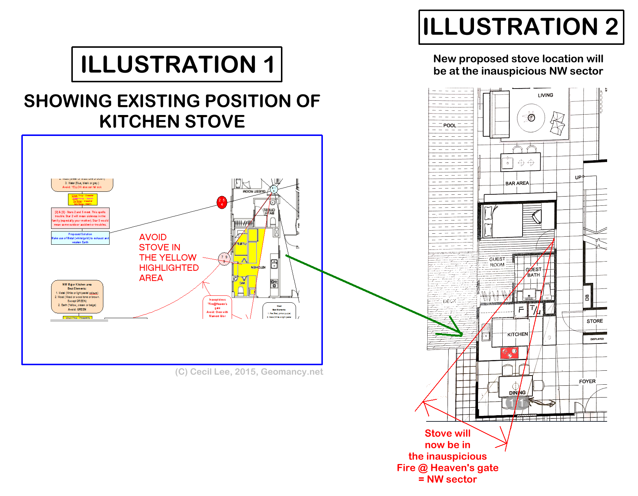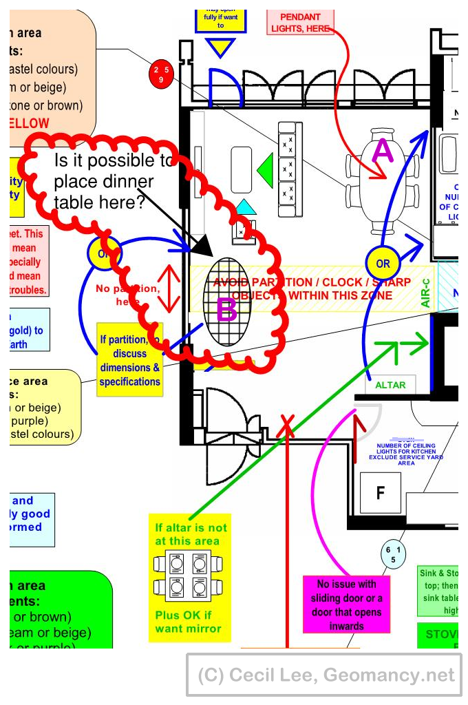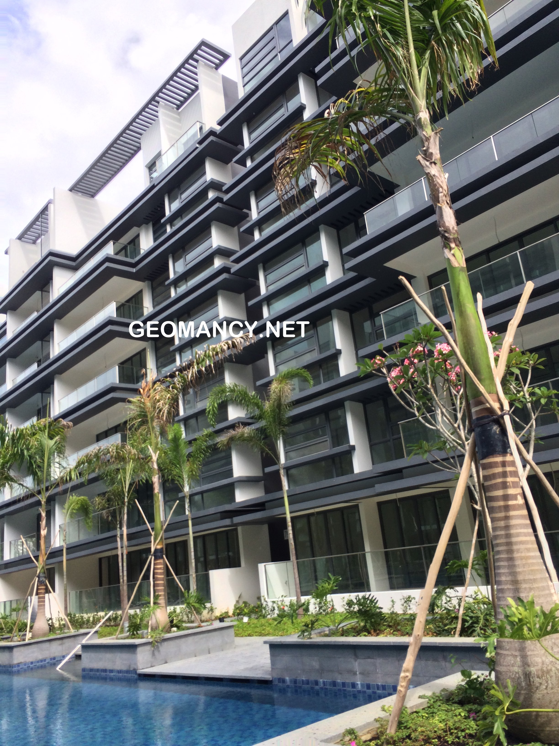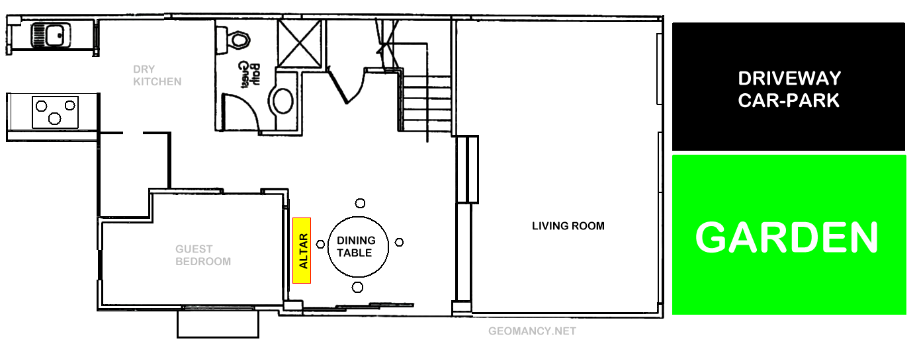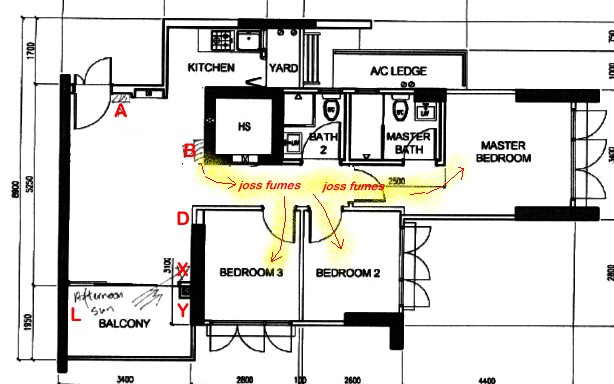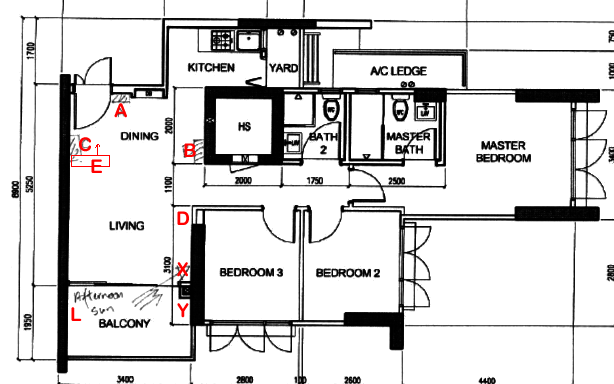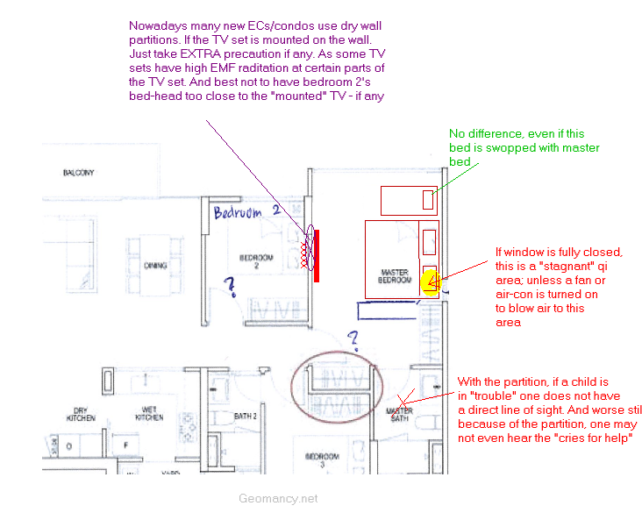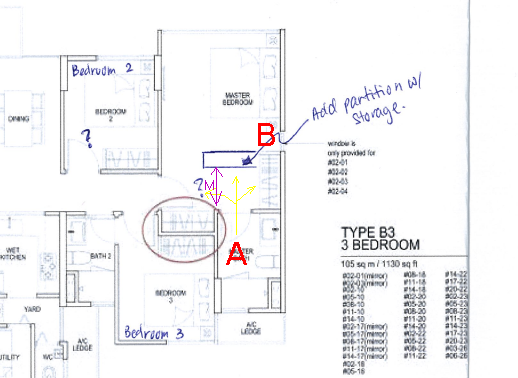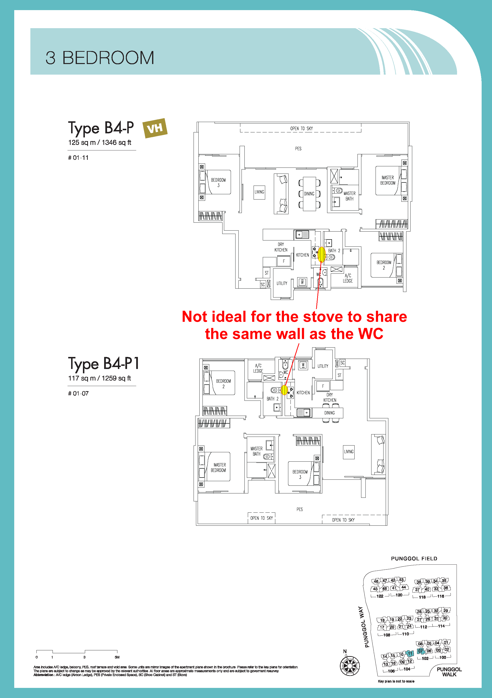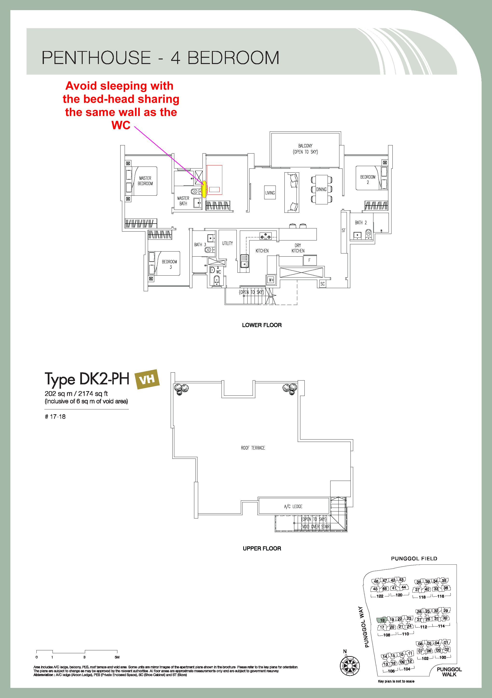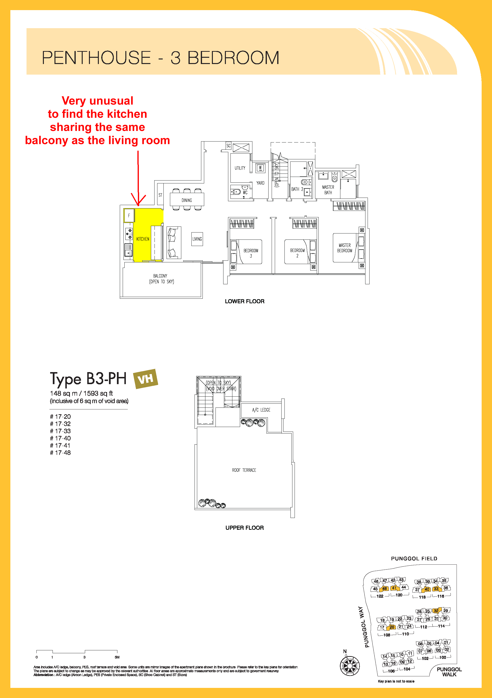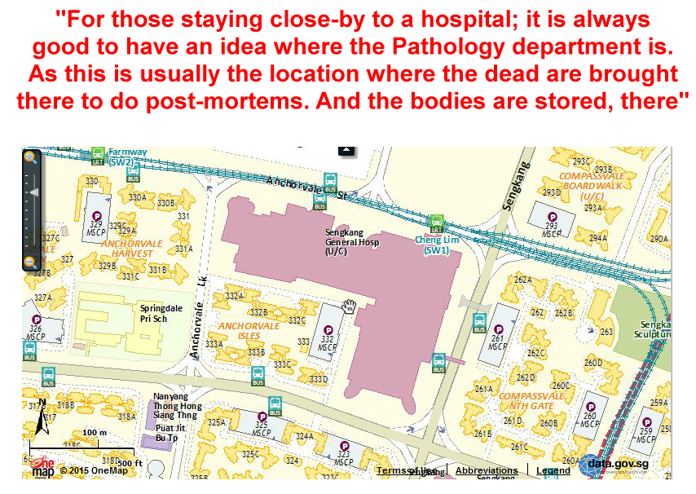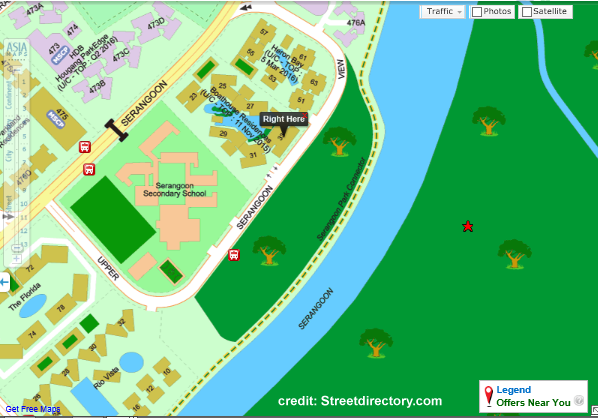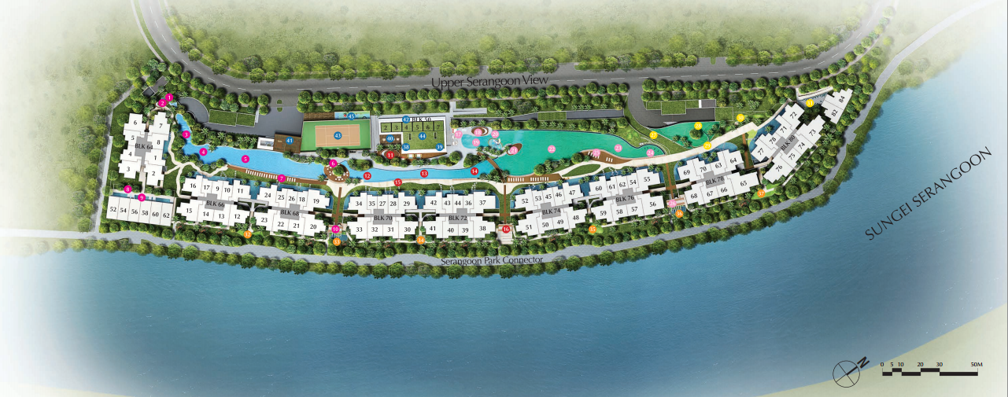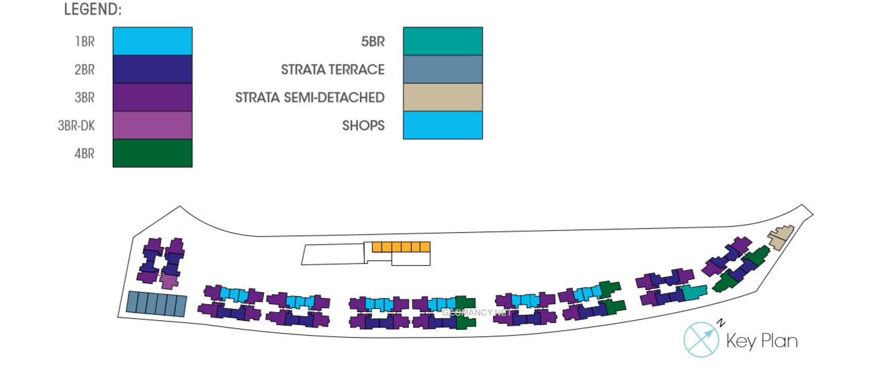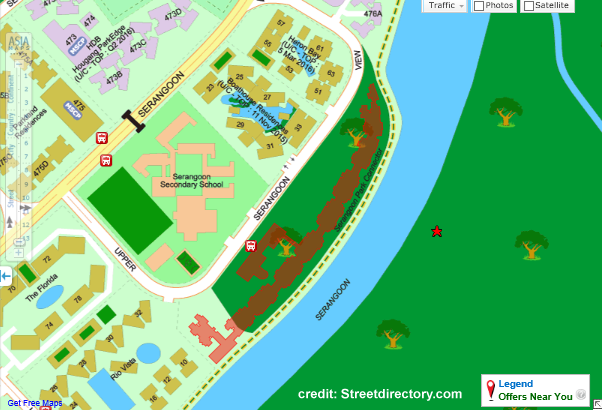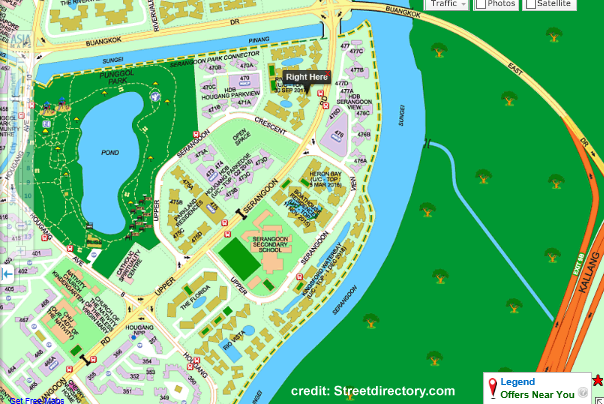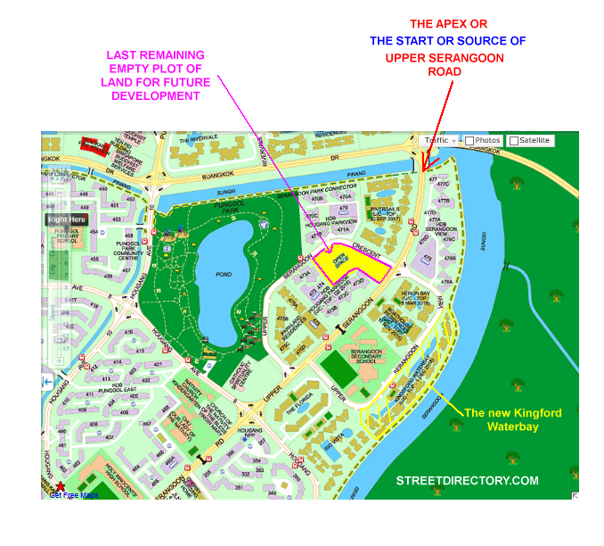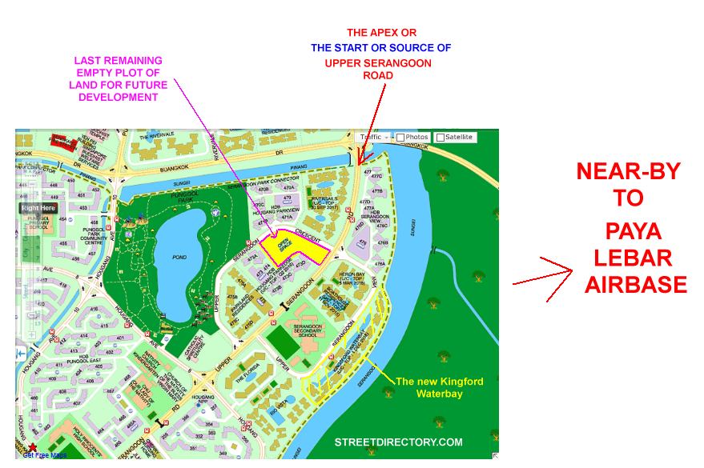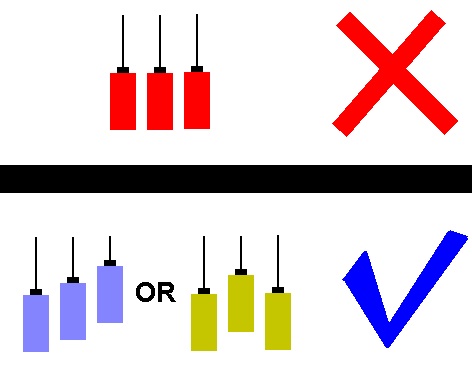-
Posts
38840 -
Joined
-
Last visited
-
Days Won
149
Content Type
Profiles
Forums
Blogs
Events
Gallery
Store
Articles
Everything posted by Cecil Lee
-
1. Nowadays, many homes especially apartments: HDB/EC/Condos are getting smaller and smaller. 2. Often, many homeowners tend to install shelving units to fit exactly into these bomb shelters. 3. And in many instances; these bomb shelters are filled fully. And what a chore to remove them temporarily; for example if there is a "emergency" exercise. 4. Thus, it makes sense if the "emergency" is only temporary;to have the bomb shelter built-into the exit staircases. 4.1 As the houseowners do not need tospent time and perhaps lots of effort to remove all the items in the bomb shelter and even try todismantle the shelving. 5.Of course, on the trade-off; ifthere is a real emergency it would be better to have "yourown bomb shelter" built right intoone's home. 6. Location : The Trilliant EC.One of the"exhaust" holes can be visiblefrom the main door of the unit.(In the photo: to thetop right wall).
-
What happens if one does not stay in a landed property? How do I then place a pair of Chi Lin since I don't have the twin pillars on a non-existing gate? Easy! Buy a ground floor HDB flat. See attachment.
-
These are some considerations: 1. Solar panels are a modern invention. 2. Thus, there are really no write-ups in the past as to whether it has positive or negative effects. 3. As many Feng Shui concepts can be looked at from a common sense approach; I tried very hard to imagine whether is there any negative effects (if any). So far there are in my opinon - none from this approach.
-
In my opinion, even in any location and development;? Thus, even in a district and/or any development in that district; the "bell curve" applies. To understand, more about the bell-curve; this is a useful link:- http://forum.geomancy.net/phpforum/article.php?bid=2&fid=6&mid=32652&new=%3Cbr
-
A check to see if the sharp corner of one of the block's edge "attacks" the next block's stack or not. Two photos: One photo shows the entire block with it's edge. While the other photo is where I stand inside the opposite side's lift lobby area looking out of the opening. Fortunately, for the stack; the sha qi (or poison arrow) from the opposite side only "attacks" this opening and not aimed into the stack/unit's balcony or windows.
-
Yes. And the rationale was given in detail in my last msg. If not do re-read it.
-
These are some considerations: 1. No offence: Qing Ming is a "Chinese" thing. Thus, traditionally; it only applies to the Chinese. Thus, if one is not a Chinese, this should be a non-issue. 2. The essence of "Qing Ming" is "to pay respects to one's ancestors".? 2.1. And in the past; or donkey years ago; the dead are buried unlike today where many can't afford to bury one's dead. And even in Singapore, if we do bury the dead; often, within 5-10 or 15 years later; the grave may have to be exhumed as directed by our government who may be eyeing that plot of land. 2.2. Thus, usually one week before and one week after; IF one has an ancestor buried somewhere or their urns housed somewhere; traditionally, one is supposed to visit one's ancestor(s) during this two weeks leeway - instead of running away to "do one's business" such as moving house.? 2.3. Here; the consideration is/was who is more important? Your ancestor or your moving house? To the ancestor; of course! You should visit your elder's first. 3. Wait! What if I don't have any ancestors? 3.1. Then, why so afraid of moving in during QIng Ming. You have no one to visit, first? 4. What happens if I do plan to visit my ancestor(s) earlier. For example, if Qing Ming this year is on 5th April and if the person has already visited the ancestor ON or BEFORE 5th April; then why not; one can move-in anything after that visit.? 4.1. Here, the ancestor would not have any excuses (if any) to say that one has not yet paid them a visit. One has done it, already. What more does the ancestor want? Pay them a visit again? Maybe next, year! This year, seen it, done it.? 5. In summary; if one does not have any ancestor to visit during Qing Ming or has done so; PRIOR to move-in; can / may / could move-in during the Qing Ming month. 6. From your account name; your account does not seem Chinese. If so, you are certainly not confined to (not sounding racial) a Chinese thing i.e. this does not even apply to you at all.
-
These are some of the considerations when relocating a stove:- 1. Check the second floor and make sure no bed is directly above the stove. 2. Ideally, stove especially those with burners is against a wall to prevent flame-out and danger of flames coming towards a person - if the stove is left standing in the middle of a room where there is no walls to prevent strong winds from blowing across the stove top. 2.1. If so, have to use those "flat" stoves that does not have open or raised hobs. Have to use those flat-top stoves such as those induction or electrical type. 3. Symbolically, it is not ideal to open the main entrance door and immediately see the kitchen/ kitchen stove. 4. The original location of the stove is away and not at NW sector (see Illustration 1). But if the proposal is to relocate the stove to a position as shown under Illustration 2; this would mean that the stove would be at the inauspicious Fire@Heaven's gate. A worse off location/position.
-
Question: Instead of placing my dining table at the purple marking "A"; Can I place my dining table at marking "B", instead i.e. facing the main door. Repy: 1. When entering a residence, our attention is typically drawn to the immediate environment around us. 2. Imagine, for some individuals, they tend to clutter their dining table with various items such as old cell phones, chargers, and books. What kind of impression does this give? 3. It is advisable to have a barrier between the dining table and the front door to maintain privacy. However, many partition walls have openings for display, making the dining table partially visible. 4. If there is no partition, leaving the main entrance door slightly open may allow outsiders or neighbors to see the family dining, which can be seen as a breach of personal privacy. In Chinese culture, it is considered impolite to display one's food to outsiders, leading to situations where neighbors are invited to join the meal.
-
The extended ledge for all storeys is a welcoming change. As this means that one can safely leave the windows partially opened without the fear of rainfall seeping thru the windows. The only minus point here is that these ledges are not "bird-proof". Thus, hopefully those pigeons or other birds don't rest on them and poop.. all over...and bring diseases especially to the lungs. I must say the size of bedrooms in Hedges Park has shrunk completely. And for some bedroom types.. only Queen sized beds can go into the master and yet.. seems so.. so tight.
-
Further to what I had mentioned; earlier:- It is very common to see such a layout at the ground floor level of a landed property. See attachment. Here, one can see in this illustration that the altar is often placed over-looking the dining table. If one had purchased an altar table; it would often be at approximately 49 3/4 inches height. And in this illustration; as the dining table is often around 33" height ; there is no issue with eating at the table and say the Guan Yin figurine facing the dining table. Thus under marking "L" even if the altar is placed at this location may not be an issue especially if clothes are hung lower and/or facing the altar. The fact that Guan Yin is at location "L"; can't she be considerate (enough!) and just tilt her head slightly to the right to have a view out of the balcony. Hey! But if G.Y. is not going to be so accommodating; then might be better off... not.... (censored, censored... da da da )
-
If one has the time, can also search for past articles in this forum. One of the interesting link is:- http://forum.geomancy.net/phpforum/article.php?bid=2&fid=6&mid=32488&new= The article also shows the study carried out in Singapore. See below: perhaps some views are not 100 percent concrete but the saying goes: "better safe then sorry, later.. no cure..." :- Source: www.scmp.com Incense fumes could do more harm to your health than tobacco smoke It's one of the familiar smells of Asia, from the temple to the family altar, but the next time you are surrounded by a cloud of incense smoke you may want to hold your nose. Research in Taiwan has lent credence to suspicions that the joss sticks and incense that are burned as offerings to the gods may get you to heaven far quicker than you'd like. Medical professionals have long suspected that joss sticks and incense - usually containing a blend of plant extracts and oils - emit harmful fumes when burned. Now, researchers from Taiwan's National Cheng Kung University in Tainan say joss fumes contain particulate matter, gases and organic compounds that could be more harmful than tobacco smoke. "On average, incense burning produces particulates greater than 45 milligrams per gram burned, as compared to 10mg/g for cigarettes," says a report by Cheng Kung University's department of engineering. Researchers studied the make-up and fumes from incense, joss sticks, cones and coils, and analysed smoke from a Taipei temple, which was found to contain high levels of compounds blamed for causing lung cancer. Emissions levels were higher than at a city road junction. The toxins found are harmful to the lungs and can cause allergic reaction to the skin and eyes. Lin Ta-chang, a spokesman for the Cheng Kung group, likens incense and joss-stick fumes to second-hand smoke. "Pollutants emitted from incense burning in an enclosed environment are harmful to human health," he says. "While it is relatively difficult to directly study the effect of incense smoke pollutants on health, several epidemiological studies have suggested that they do cause health problems." Incense burning produces volatile organic compounds such as benzene, toluene and xylenes, as well as aldehydes and polycyclic aromatic hydrocarbons, the study found. The scientists, who conducted their study research in 2008, noted that during some major ceremonies, hundreds or even more than 1,000 joss sticks are burned at the same time. Britain's National Health Service, which reviewed the Taiwanese study, said: "Smoke is smoke, and cigarette smoke is not the only type of smoke that is harmful." A multinational study in 2008 also found that exposure to incense fumes posed significant public health implications. Jeppe Friborg, of the States Serum Institute in Copenhagen, and colleagues in Singapore and the US studied associations between exposure to incense and a spectrum of respiratory tract cancers. They sampled 61,320 Singaporean Chinese who were free of cancer and aged between 45 and 74 from 1993 to 1998, studying respondents' living conditions and dietary and lifestyle factors until 2005. They found 325 upper-respiratory tract cancers - including nasal/sinus, tongue, mouth, laryngeal and others - and 821 lung cancers during the follow-up period. The American Cancer Society said at the time that "incense use is associated with a significantly increased risk of upper-respiratory tract cancer" although there was no overall effect on lung cancer. "It also considerably increased the risk in `never' smokers, which points to an independent effect of incense smoke." The Taiwanese researchers also cited a 1996 report in the journal Cancer that showed a high incidence of nasopharyngeal carcinoma in male Hong Kong patients who burn incense, compared with other malignant cases. They found that 74.5 per cent of the nasopharyngeal cancer cases studied and 52 per cent of all other malignant cases were exposed to incense smoke, and concluded that incense smoke could be a factor. Ko King-tim, an engineering professor at City University now in remission from the cancer, says the public must be aware of such risks although he doesn't link his disease with incense-burning. "Most people are not aware of the causes of various cancers. Some are genetic, some are [linked to] substances or stress-induced," says Ko, who created a website for people with nasopharyngeal cancer. "Most people in Hong Kong are unaware of the early symptoms of different cancers. Awareness of these early symptoms could save a lot of lives," he says. "Air pollutants such as incense smoke or car exhaust fumes are hazardous to health, whether [they cause] cancers or other illnesses." Although various "herbal" and "natural" incense options are also sold on the internet, the Taiwanese researchers stopped short of calling for an end to the deeply rooted tradition of burning incense, with Lin recommending devotees "keep the room well-ventilated" while they burn it. "It will effectively dilute indoor air pollutants and hence reduce the risk of exposure." Incense sticks have a slender bamboo stick onto which the mixture of ingredients is attached, while joss sticks come without the stick. Stick incense is the most popular in temples in Asia. While the exact content of incense sticks is a commercial secret, most are made from a combination of fragrant gums, resins, wood powders, herbs and spices, the report says. A typical stick of incense comprises, by weight, 21 per cent herb and wood powder, 35 per cent fragrance material, 11 per cent adhesive powder and 33 per cent bamboo stick. Source: www.scmp.com
-
These are some considerations:- 1. Yes, unfortunately position A is TRULY too close to the main door. But there are some who buy a wall mounted "oval" shaped Guan Yin niche. But this means that it has to be hung very high. And even if it is hung very high; if fruits are offered; then the "pull out drawer" may hinder movement or if one is tall; could knock into. it. Worse still, if one accidentally bring in items home and knock parts of the wall mounted altar or even if it is a full table top altar; often, the sides may get "nicked". Yes; considering all the various alternatives; position B is one of the more popular position for this "kind" of layout. As position D is a premium "real estate" location where you most likely have the TV set placed there; and/or vice versa (between the sofa and the TV area). The very last resort could be position L. But it may have to be closer to the sliding door; in case of strong winds and rain that may dampen the altar table. For example; if directly in-front of your stack/unit is an exposed area; and if strong winds and rain "comes in" then this ain't too good. If this only happens like once in "50 years" may still be Okay. Out of respect for say Guan Yin or other gods; it is "nice-to" not hang clothes at location Y. But, the good news is that if one purchase an off the shelf altar; it is often at the height of 49 3/4 inches which is roughly 127 cm. At this height; and if the clothes are hung lower should not be a major problem. For heaven's sake; if one's god is Goddess of Mercy; she should be more accommodating and/or more forgiving. For example, drawing a parallel; in many landed properties; and if the owner prays to a god/altar; just imagine walking into such a home. You will first see the living room. And most likely walk one or two steps and see the dining table. And often the wall facing the dining table is the altar. And even if one were to eat at the dining table; often the dining table is approximately around 33, 34 or 35 inches plus minus; no issue with the god facing this dining table. Especially since the altar table top height is at 49 3/4 inches. Unless the altar is lower at e.g. 34 etc.. then when we eat "hor fun"; the god would be salivating... It is good to know that no one is at home when the "fumes" from the joss sticks are burning. If one is still young and would not likely be a retiree; and if one's children (if any) is not spending half a day or more at home; then what you mentioned sounds fine. What I mentioned was the previous study of elders and if I am not mistaken; theirs could be those 3 room or 1 room HDB flat. Looking at your layout; this unit; and how wind flow (on occasions) it may flow into the room - that's all. Thus for now; no elderly parents staying in this house is fine or okay. >
-
This is particularly so; if the altar is at marking "B" and/or "D". Altar at "D" is not practical as this is the valuable real estate space for the TV or sofa or vice-versa. I did a simple search and these are some of the recent comments on joss sticks and cancer. In the past, I managed to link to the Singapore I believe an NUS study of elders with altars and correlation with lung cancer. Burning joss sticks 'as deadly as traffic fumes or ... www.theguardian.com/world/2008/jul/30/health Thai doctor warns worshippers that joss stick smoke fills temples with cancer-causing toxins . Joss sticks 'as damaging to health as passive smoking ... www.dailymail.co.uk/health/article-1019115/Joss-sticks-damaging... Joss sticks 'as damaging to health as passive smoking' ... Joss stick smoke contains harmful ... The research likens breathing in the fumes to inhaling second hand ... . All About Cancer - Hong Kong Cancer Fund www.cancer-fund.org/en/cancer_news_186.html Incense fumes could do more harm to your health than tobacco smoke . ... a spokesman for the Cheng Kung group, likens incense and joss-stick fumes to second-hand smoke. . Joss Sticks 'Like Cigarette Fumes' - Tobacco.org : Welcome archive.tobacco.org/news/265190.html Joss sticks contain carbon monoxide and other toxic fumes. The research suggests that breathing in the toxic fumes is as bad for the health as inhaling tobacco smoke . Burning joss sticks 'as deadly as traffic fumes or ... www.buddhistchannel.tv/index.php?id=7,6913,0,0,1,0 Burning joss sticks 'as deadly as traffic fumes or cigarette smoke' by Ian MacKinnon, The Guardian, July 30 2008. Bangkok, Thailand-- Worship is generally not a life ... . Joss sticks 'like cigarette fumes' | Metro News metro.co.uk/2008/05/11/joss-sticks-like-cigarette-fumes-138754 Burning incense may be good for spiritual well-being but it could also be bad for your health. The fragrant smoke, used in religious ceremonies and to scent rooms ... . Do joss/incense sticks produce something similar to ... www.heenamodi.com/2008/05/20/do-jossincense-sticks-produce... My friend was telling me that he heard a news report about joss/incense sticks ... produce something similar to ?cigarette ... the toxic fumes is as bad for ...
-
These are some considerations: In my opinion, it is considered inauspicious for an altar to face "inwards" into the home. For example, if one visits or pass by any of SGP's Minister's landed property home; the Gurkha Guard is always "facing" outwards but not into the home. Thus, drawing a parallel; this is why marking "B" is a politically correct position. Just imagine; the "guards = god(s)" is not looking into the home i.e. the kitchen, the bedrooms - where some sort of business is done or "see into the toilet(s)". Is like when one walks into the room; the guard(s) or god "stand at an attention and even "salute" with their rifle. Thus on paper marking D and X and Y are again "politically correct" locations also. And share the same significance as what was mentioned, above - similar to marking "B". However, as you have pointed out; because of the afternoon sun; it is considered "disrespectful" for the god to be placed a locations "X" and "Y". The last resort is locatio "L". Even if it seems to be facing into the house as in "C". But because it is at the balcony. here we should expect the "god" to know what to do. As one has given her; an alternative view. She can look to her "right" and this position is also considered as "sitting on mountain facing water (virtual water) air". The best position WAS marking "A". But this is too tight for an altar be it the width and the depth. As often, you need also to pray with fruits etc.. And no way the God can be place here "comfortably". Else if the depth is to deep; as a traditional altar table depth is around 24". And the minimium is 16". I believe those "egged" shaped or oval shaped wall mounted "Guan Yin" altar may not have enough width clearance also. Avoid placing shoes or shoe cabinet in the lower cabinet of the altar. Another last resort is placing the altar at "E" within a partition facing the main door. But, there are several criticisms for this: 1. If main door directly faces neighbour's door; some Chinese neighbour may suddenly place a convex ba gua mirror above their door; as to some; this is considered a "threat" to their home. Thus some may take such "counter-measures". 2. Some may consider that this is disrespectful to the god as one is "deploying" the god as a "door keeper" e.g. a guard much like a condo guard; "taking down" one's particulars before the guest enters into the home. 3. In addition, this unit is too small and the partition can be like knife slicing towards the dining table or dining chair. And this partition should not "slice" towards any of the foyer hall into the bedroom. 4. Position "B" seems no choice. As if one do a search in the internet for "lung cancer + lighting up joss sticks" can find an article of a study done in Singapore when it was found that there was some correlation to lung cancer and "frequent lighting up of joss sticks". If intends to light up (alot) at "B"; and if there are elderly family or (even young) staying in the house most of the time; then this is a concern as some of the smoke from the joss sticks wil certainly flow into the bedroom(s). Some say they use electronic joss sticks? To some may not be acceptable. If one hangs or intends to hang cloths to dry in the yard; then looks like there is limited area to place an urn etc... But, if one uses say a washing machine dryer and hang clothes to dry only at the balcony and there is no altar at A or Y; then could be considered. In the past, there is space above the fridge; leave some gap; then an "altar" can be placed there except for things like Guan Yin or Guan Kong etc... Please see attachment
-
These are some considerations: In my opinion, it is considered inauspicious for an altar to face "inwards" into the home. For example, if one visits or pass by any of SGP's Minister's landed property home; the Gurkha Guard is always "facing" outwards but not into the home. Thus, drawing a parallel; this is why marking "B" is a politically correct position. Just imagine; the "guards = god(s)" is not looking into the home i.e. the kitchen, the bedrooms - where some sort of business is done or "see into the toilet(s)". Is like when one walks into the room; the guard(s) or god "stand at an attention and even "salute" with their rifle. Thus on paper marking D and X and Y are again "politically correct" locations also. And share the same significance as what was mentioned, above - similar to marking "B". However, as you have pointed out; because of the afternoon sun; it is considered "disrespectful" for the god to be placed a locations "X" and "Y". The last resort is locatio "L". Even if it seems to be facing into the house as in "C". But because it is at the balcony. here we should expect the "god" to know what to do. As one has given her; an alternative view. She can look to her "right" and this position is also considered as "sitting on mountain facing water (virtual water) air". The best position WAS marking "A". But this is too tight for an altar be it the width and the depth. As often, you need also to pray with fruits etc.. And no way the God can be place here "comfortably". Else if the depth is to deep; as a traditional altar table depth is around 24". And the minimium is 16". I believe those "egged" shaped or oval shaped wall mounted "Guan Yin" altar may not have enough width clearance also. Avoid placing shoes or shoe cabinet in the lower cabinet of the altar. Another last resort is placing the altar at "E" within a partition facing the main door. But, there are several criticisms for this: 1. If main door directly faces neighbour's door; some Chinese neighbour may suddenly place a convex ba gua mirror above their door; as to some; this is considered a "threat" to their home. Thus some may take such "counter-measures". 2. Some may consider that this is disrespectful to the god as one is "deploying" the god as a "door keeper" e.g. a guard much like a condo guard; "taking down" one's particulars before the guest enters into the home. 3. In addition, this unit is too small and the partition can be like knife slicing towards the dining table or dining chair. And this partition should not "slice" towards any of the foyer hall into the bedroom. 4. Position "B" seems no choice. As if one do a search in the internet for "lung cancer + lighting up joss sticks" can find an article of a study done in Singapore when it was found that there was some correlation to lung cancer and "frequent lighting up of joss sticks". If intends to light up (alot) at "B"; and if there are elderly family or (even young) staying in the house most of the time; then this is a concern as some of the smoke from the joss sticks wil certainly flow into the bedroom(s). Some say they use electronic joss sticks? To some may not be acceptable. If one hangs or intends to hang cloths to dry in the yard; then looks like there is limited area to place an urn etc... But, if one uses say a washing machine dryer and hang clothes to dry only at the balcony and there is no altar at A or Y; then could be considered. In the past, there is space above the fridge; leave some gap; then an "altar" can be placed there except for things like Guan Yin or Guan Kong etc... Please see attachment
-
Further to what I had mentioned:- Nowadays many new ECs/condos use dry wall partitions. If the TV set is mounted on the wall. Just take EXTRA precaution if any. As some TV sets have high EMF raditation at certain parts of the TV set. And best not to have bedroom 2's bed-head too close to the "mounted" TV - if any In addition, if one has young ones at home; best not to have the partition as one cannot see into the master toilet plus also if there is a "cry" for help; may not even hear it. As often, we do not open the window next to the "proposed partition"; if a bed; be it the master bed or a child's bed or even a baby's bed is placed at that "corner"; this is a stagnant qi area. And without proper ventilation; one may have frequent health concerns especially with regards to the respiratory track. But of course, if the air con is turned on or fan is blowing towards that area is not a cause for concern. Provided, the fan is not blowing forcefully towards corner area.
-
In my opinion, these are some considerations:- Master Bedroom What you had mentioned has more to do with common sense then Feng Shui especially with regards to the fact that one can see the toilet from the master bed. In my opinion, it is not a major issue. This has more to do with e.g. common sense. The plus point is that your WC is not facing the toilet door. Many toilet seats when we close the lid; we can see a gap, here. This is because; some seats have rubber support. And based on common sense, imagine when we flush the toilet; the "air" in the wc toilet bowl-well has be pushed out. Thus often it is best to leave the sit-lit open. So that when water gushes into the bowl; the air can escape freely and there will not be a "gush" of air forced out. Just imagine, if the toilet bowl lid/cover is closed; and if the side has a gap, the "air or some microdroplet particles may be pushed out and travel further distance. Since the toilet bowl is not facing the door; even if the toilet bowl seat cover is closed; no issue. The only issue comes about is : when you get worried especially if one or more friends or relatives visit you and make similar comments as yours. Here, this has more to do with psychology then Feng Shui. For some of us who does not have "thick skin" may feel uncomfortable after hearing such "inauspicious" comments. Please see attachment. If your master toilet is always wet and damp .. then although some moisture may "leak out of the toilet window" but some of the moisture will get into that area as shown where the moisture may flow from the toilet "A" to "yellow" arrows. Thus, the result is that if your wardrope opening faces the toilet then; the clothings or accessories like leather bags can get moisture. As our humidity normally without this is already 60 percent or more. Usually the width as shown in the purple arrows is often 4 ft to 4 1/2 ft else it is difficult to enter the toilet or hang up clothings. Further more; please see illustration: marking "B". In the even that in the future; if one has a young child and if he/she sleeps with the parents in the bedroom and if the bed is pushed to "B". Then, if one does not turn on air-con or fan, this is a "stagnant" air area. If you do not have such a partition; for some with children could easily shift the bed to make way for one or more (young) children to with you. If not, usually, with such a partition; more often then not; the mother would sleep in the bedroom and the father got "kicked' out of the bedroom. Does not bode well to family bonding. As when the children grows up; even if one wants to sleep with them; "fat-hope". Safety concern: Touch wood; but based on what I read; the most dangerous areas in a home especially for a child is the toilet! From what I read; other than the kitchen; the toilet is a "time-bomb". Thus, if the partition is there and if a child gets into trouble; and TV is loud etc.. and you don't have a field of vision into the toilet... this is not ideal - if one has growing up children. If children are big; then this is not an issue. Bedroom 2 : this is a non-issue. As traditionally, in a landed property when a deceased dies; the body is brought back to the home and the leg faces the "door" and later when taken out; leg first. Thus because of this "taboo" best not to sleep with legs facing the door.
-
From a Shapes and Forms point of view; it is considered inauspicious to:- 1. Have the bed-head close to or sharing the same wall as the WC pipe. And also:- 2. The stove sharing the same wall as the WC. Many of the stacks/units in Twin Waterfalls share the same issue or problem as Para 2. above
-
Twin waterfalls EC has just TOP. You would agree that this is a very unusual 3 bedroom / penthouse layout plan found anywhere. I will be visiting a unit with such a layout soon and very curious to feel the "flow", here.
-
As HDB Anchorvale Isles is the closest or next door to the new under construction Sengkang General Hospital; This may be of particular interest or (concern):- "For those staying close-by to a hospital; it is always good to have an idea where the Pathology department is. As this is usually the location where the dead are brought there to do post-mortems. And the bodies are stored, there"
-
Boat House condo, Riversails and even Heron EC; all three of you; step-aside! There is now a new kid on the block! The new kid is none other than the soon to be launhed: "Kingford Waterbay condo". Kingford Waterbay condo is in my opinion one of the "few rare finds" left as this plot of land is at the fringe of sungei (river) serangoon. Close to half of Kingford Waterbay's stacks are facing the sungei (river) serangoon. And these stacks curve to follow the outline of the sungei serangoon. As such the stacks stretch from NE facing to SE facing directions - morning sun. What better to wake-up with the sunlight (with you). One can't get better than this. Since, most of developments that are facing East/South side have been built-up. I pity those that bought some of the stacks/units in Boathouse condo. As even before they could move-in and enjoy the river view of sungei Serangoon; this will be temporary as they may have to put-up with blocked views thanks to the stretches of blocks/stacks belonging to Kingford Waterway. At first, the words "Kingford Waterway" meant nothing to me. Until I saw where it is located. Anyway, even if this is a "strange" or "misleading" name; at least it is not as quirky a name as "Boat house". And with this development; "Boat house condo" has totally lost even it's remote meaning... as it is situated "far" inland sandwiched by the Heron EC and Upper Serangoon School. With this new condo: Kingford Waterbay; we can nearly say good bye to all the empty pockets of greenery and land at the Apex of Upper Serangoon Road. Thus, this stretch of land is almost fully built up! In my opinion; do take note that to the right - a distance away is the Paya Lebar Airbase. And on occasions, one do hear sounds of passing military airplanes overhead. Anyway, Singapore being a tiny dot; on certain days and times; even @Meyer/Fort Road; one also do military planes flying past heading also to Paya Lebar Airbase. As the planes come from the sea to land, there. Fortunately, it is not like the MRT trains that are scheduled to pass every 2 (peak periods) to 6 minutes depending on time of day for developments next to such raised mrt tracks.
-
Please see attachments. With the launch of a new condo : Kingford Waterbay at the apex or close to the starting point of Upper Serangoon Road; this entire area is nearly fully built-up. From the illustration; one can see - highlighted in yellow that there is only one empty plot of land left. This plot of land is directly opposite the HDB Hougang Parkview and Riversails condo. One fine day, it will no longer be an empty plot of land. If so, this entire area is considered fully built-up area. By the way, to the right of sungei Serangoon is the "buffer" area / land of the Paya Lebar Airport. And yes, THE MAIN DISADVANTAGE is the Paya Lebar Airbase: often, residents around this area can expect the sounds from air-plane engines flying close-by. As the Paya Lebar Airbase is to the right of the greenery. "Kingford Waterbay condo". Kingford Waterbay condo is in my opinion one of the "few rare finds" left as this plot of land is at the fringe of sungei (river) serangoon. Close to half of Kingford Waterbay's stacks are facing the sungei (river) serangoon. And these stacks curve to follow the outline of the sungei serangoon. As such the stacks stretch from NE facing to SE facing directions - morning sun. What better to wake-up with the sunlight (with you). One can't get better than this. Since, most of developments that are facing East/South side have been built-up. I pity those that bought some of the stacks/units in Boathouse condo. As even before they could move-in and enjoy the river view of sungei Serangoon; this will be temporary as they may have to put-up with blocked views thanks to the stretches of blocks/stacks belonging to Kingford Waterway. At first, the words "Kingford Waterway" meant nothing to me. Until I saw where it is located. Anyway, even if this is a "strange" or "misleading" name; at least it is not as quirky a name as "Boat house". And with this development; "Boat house condo" has totally lost even it's remote meaning... as it is situated "far" inland sandwiched by the Heron EC and Upper Serangoon School. With this new condo: Kingford Waterbay; we can nearly say good bye to all the empty pockets of greenery and land at the Apex of Upper Serangoon Road. Thus, this stretch of land is almost fully built up! > On 7/25/2014 7:47:00 AM, Cecil Lee wrote: Under constructionOn 9/30/2012 9:35:01 PM, Cecil Lee wrote: 1. I am glad that one of the largest stacks remain unsold for this development is stack 09.2. the three bedroom Stack 09 has poor Shapes and Forms Feng Shui:-2.1. The Interior layout is not rectangular2.2. Most importantly, although it is one of the few stacks that have both frontage views as well as views towards the back i.e. Heron Bay Executive Condo;2.3. Although it's frontage has an unblocked view towards the opening; but this stack would normally "suffer" or the residents would most likely suffer from Money In and Money Out due to the funny thing called "forced thru" or more aggressive flow of "wind" or qi due to the totally unblocked frontage leading to the back. 2.4. Think of it as a weak link or weak chain that is about to break that glues or holds Block 25 to Block 27. 2.5. Thus if one looks at the attachment: the opening at purple marking "A" is more a liability than an asset to stack 09. It would be better if the architect has added a proper stack on it's opposite site. 3. This development has one of the very unusual layout of various stacks. And for this development; there are stacks that range from good to reasonable to poor.? Other stacks to "watch" out are stacks 11 and 19 in this development.
Forecast
Free Reports
Useful Handbooks Guides
Feng Shui
- Feng Shui Resources
- Fun with Feng Shui
- Photo & Pictures
- Encylopedia of Feng Shui
- Singapore Property Review
Chinese Horoscope
Palmistry
Feng Shui Consultation
Services
Order & Download Forms
Main Navigation
Search




