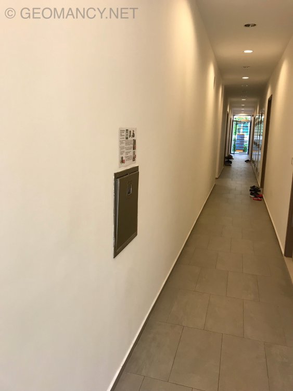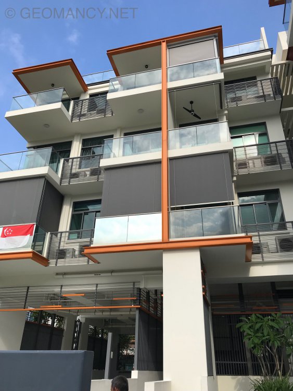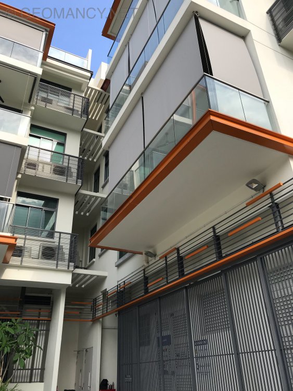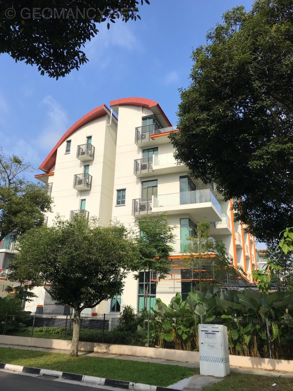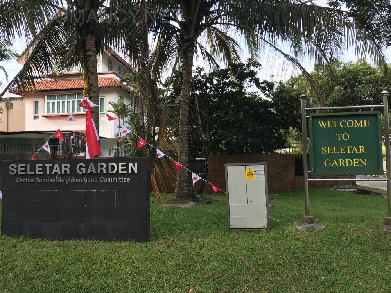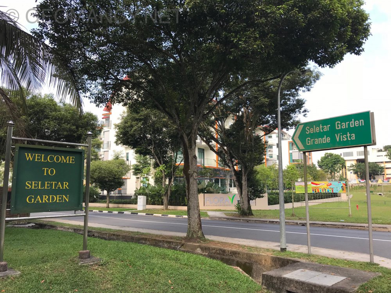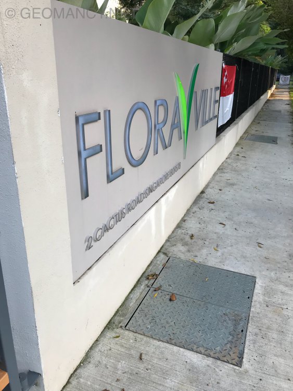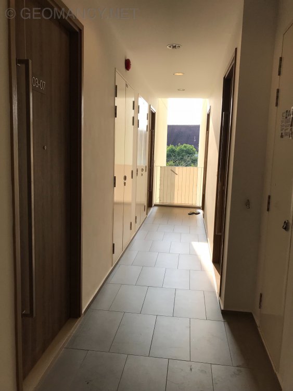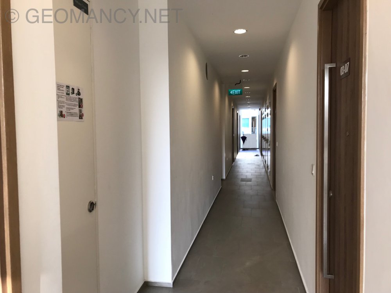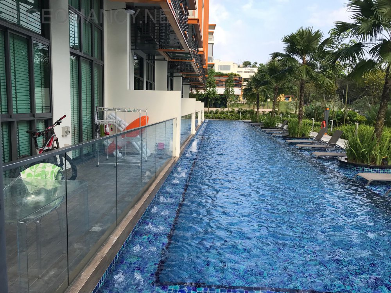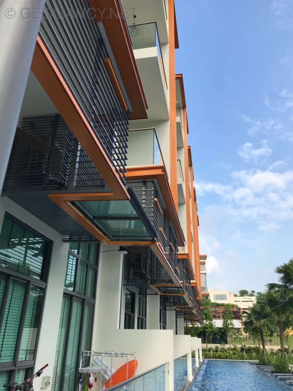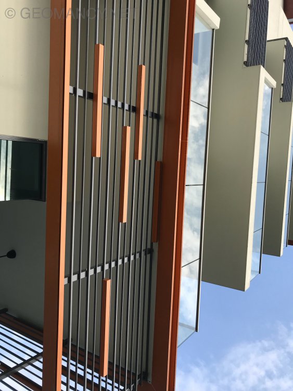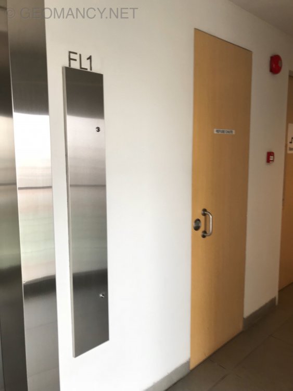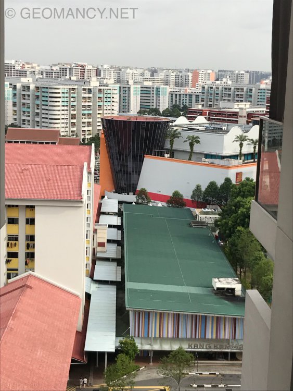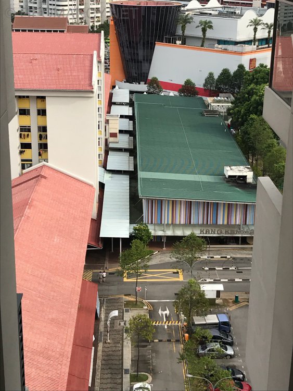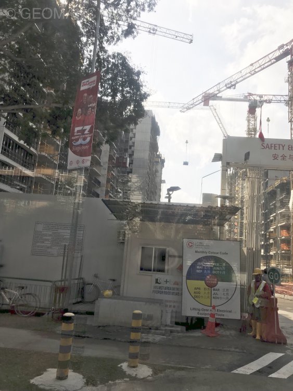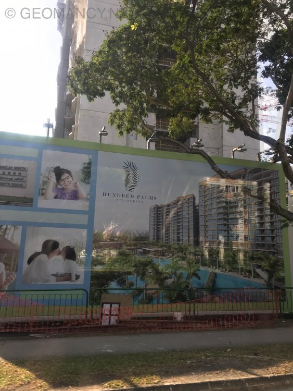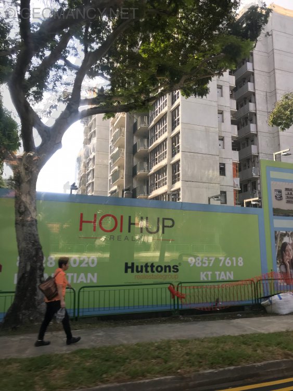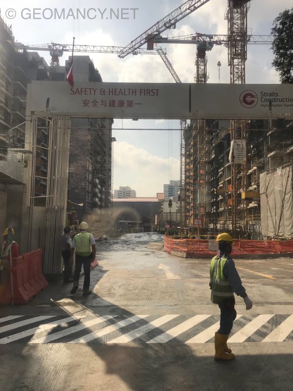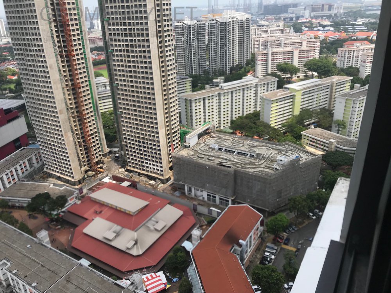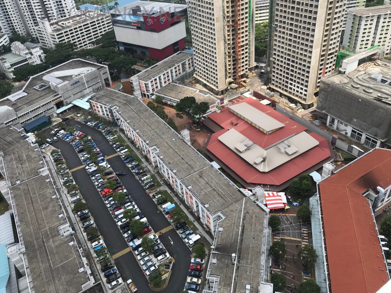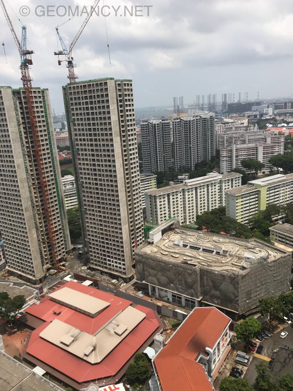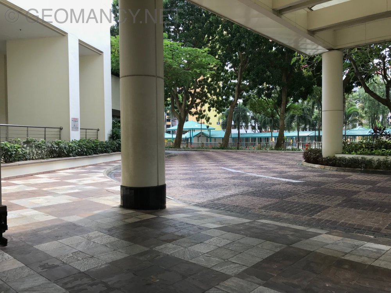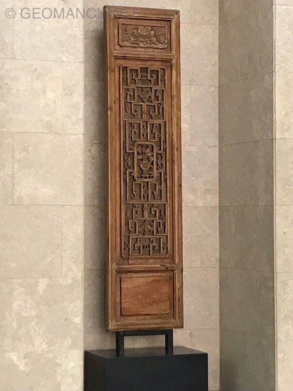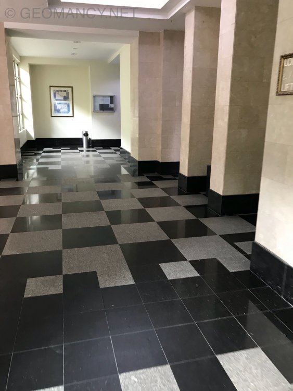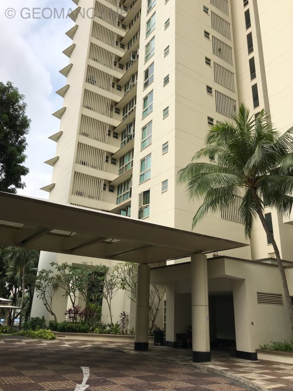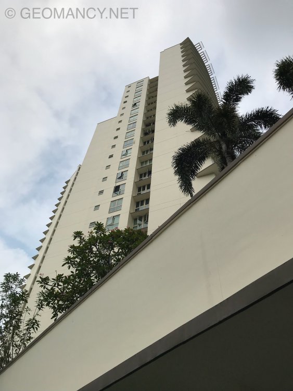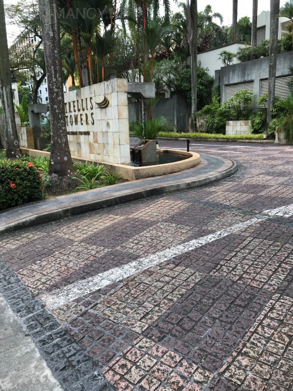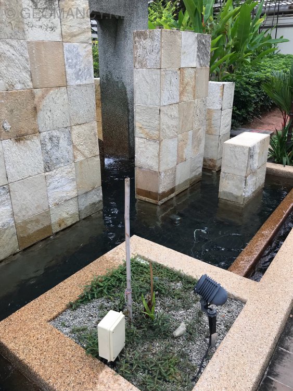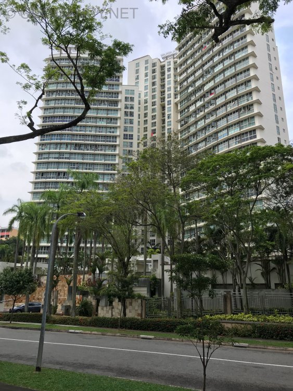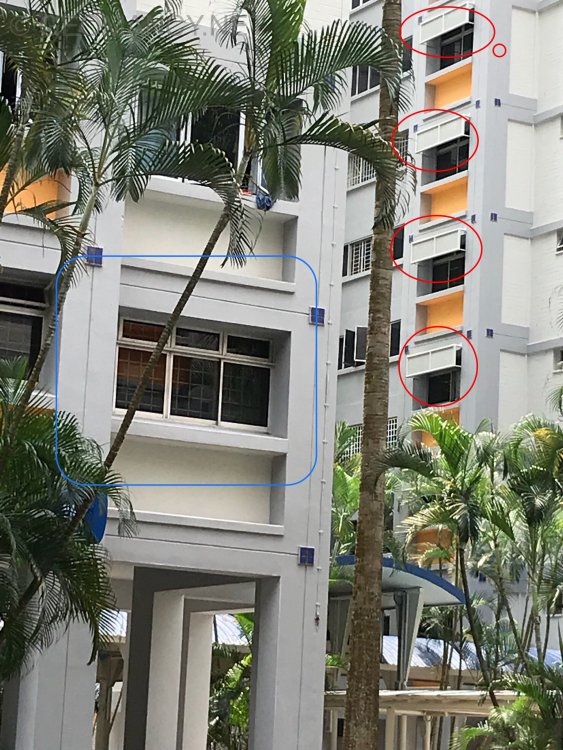
Everything posted by Cecil Lee
-
Growing bamboo in the back
Bamboo leaves fall aplenty. And usually needs six monthly to eight monthly maintenance. Needs a fairly large area. If not can grow and it’s crown can fan out similar to the above. One way to make enemies is similar to the above. As some of it’s branches overshoots into the neighbour’s property. And when the leaves fall, lots of maintenance to clear them.
-
Institute of Technical Education Central HQ and East
-
The Art of Name Calling: In the world of commerce, we have: A General Manager or a Managing Director? What about Feng Shui?
- Beware of people calling themselves 'MASTER'
- HDB Kallang Residences BTO launched in November 2016
- Institute of Technical Education Central HQ and East
Been to both institutions for audits. A cup of coffee black is as usual 50cents. Missed the Chinese porridge...- The Vales EC @ Sengkang
- is it safe to give birth date and time information
If you want to, can furnish time of birth within a range. Such as: 1 to 2.59; am or pm 3 to 4.59; am or pm 5 to 6.59; am or pm 7 to 8.59; am or pm 9 to 10.59 am or pm For example:- Cannot be between 2pm to 5pm thus should be either:- [ ] 1pm to 2.59pm or [ ] 3pm to 4.59pm- On-site or Off-site Can or Cannot Buy Overview: [1.] Eyeing a Few Units [2.] Onsite Re-sale [3.] Brand New
Overview of the Three (3) Options Click here for the latest resource:-- Riverfront Residences by Oxley & Which Flying Star Feng Shui Period to Use?
Option 2: I am only interested in two stacks in this development. Can you help me? Here, the review is based on this sample format:-- Riverfront Residences by Oxley & Which Flying Star Feng Shui Period to Use?
Sample of a detailed By Ranking Exercise to choose the best units for you:- Under Option 1 for brand new developments:-- HDB Ubi Grove launched in February 2018
Geomancy.net does very detailed analysis By Ranking under Option 1: Not only are you given rankings; you will also get a glimpse of The characteristics of that specific unit:- The above review is under Option 1: Brand New:-- Tiong Wah Restaurant 01-101 Teck Whye
- Tiong Wah Restaurant 01-101 Teck Whye
Anti-slip drainage covers in the vicinity...checker board design....really anti-slip Grips even better than those common diamond plate pattern.- Tiong Wah Restaurant 01-101 Teck Whye
Shang Kee Hanmade Bao... limited variety A newer stall. If one noticed, the older stalls have dull black chalk-board Type with white wordings signages.- HDB Tampines GreenDew launched in February 2018
By Ranking of GreenFoliage and GreenDew. Page 3 is deliberately left out. If you want your own detailed by ranking for your new home:- HDB Tampines GreenFoliage launched in February 2018
By Ranking of GreenFoliage and GreenDew. Page 3 is deliberately left out. Overview of the Three House Hunting Services:- FloraVille (Flora Ville) @ Cactus Road
- Midtown Residences @ Hougang with mix of residences and shops - Which units are lucky today?
Flying Stars Feng Shui calculations of specific stacks in this development: Stacks in this development face either NW2, SE2 or SW2. NW2 stacks with balcony facing Hougang Mall.- FloraVille (Flora Ville) @ Cactus Road
Central rubbish bin directly facing stack #07 Ground floor’s bin is not even covered and directly facing #01-07 Each tile shown here is 30cm each or 1 foot. Thus the distance between the blocks are 4 feet width or 120cm to be exact:- Oops! Some sort of camera trick? No! You have to turn your head 90 degrees to the right to view this... Sorry!...- Midtown Residences @ Hougang with mix of residences and shops - Which units are lucky today?
- 100 Palms Residences (One Hundred Palms by Hoi Hup) - Is my unit still lucky?
- HDB Clementi Crest BTO launched in May 2015 site plan and floor plans - Which units are lucky today?
- Trellis Towers Condo at 700 Lorong 1 Toa Payoh Site plan
- In the mid 2000's one tell-tale sign of HDB stacks/units facing afternoon sun are heat-sink awnings such as these
In Choa Chu Kang Windows directly facing afternoon sun circled in red. While window facing South in blue is not - Beware of people calling themselves 'MASTER'
Background Picker



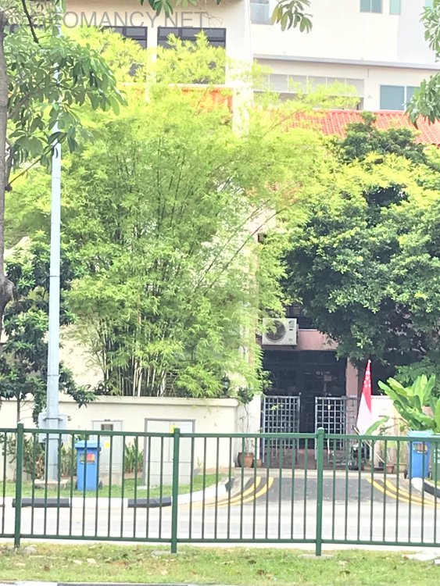
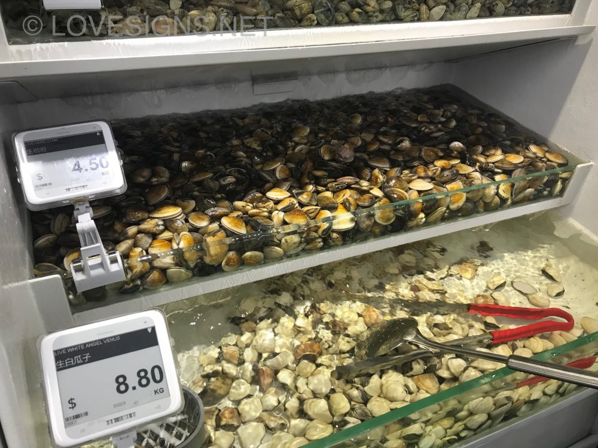
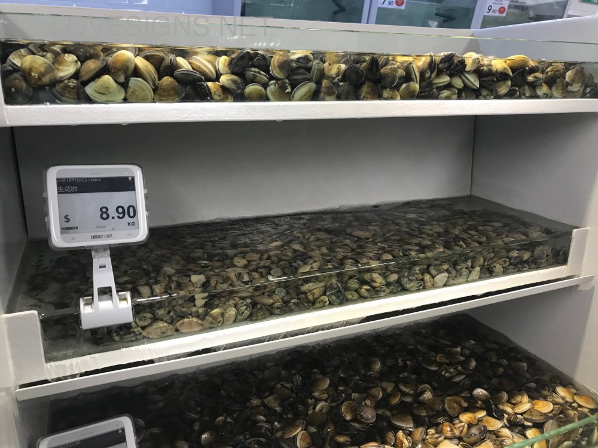

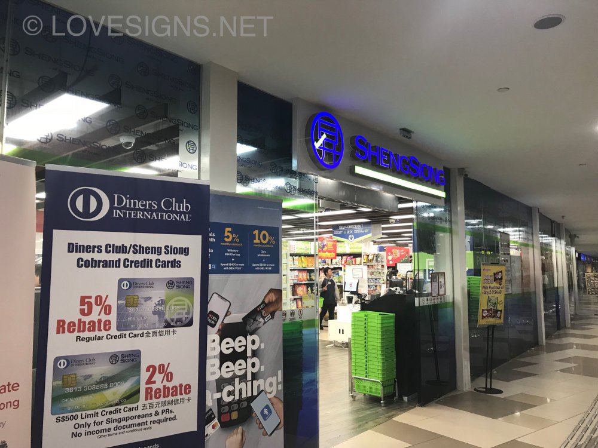
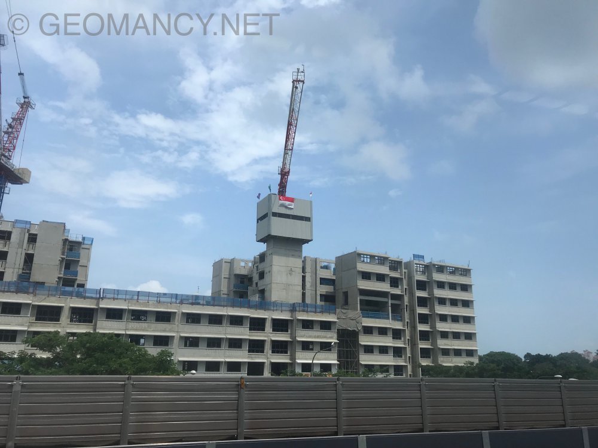
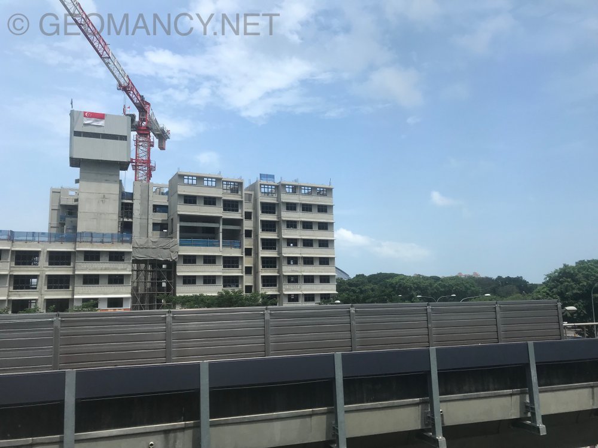
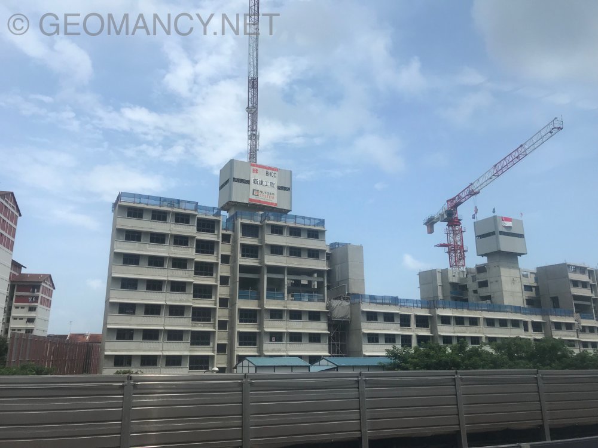
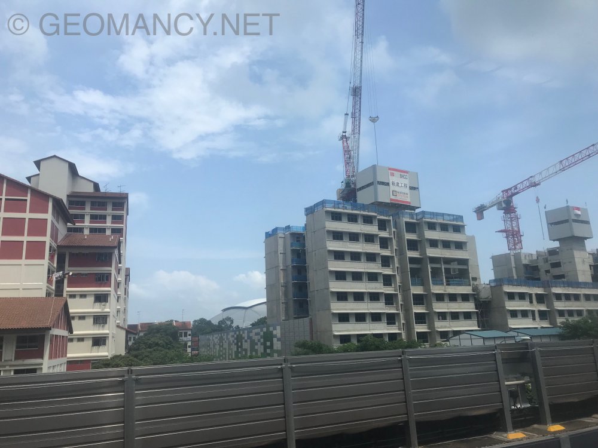
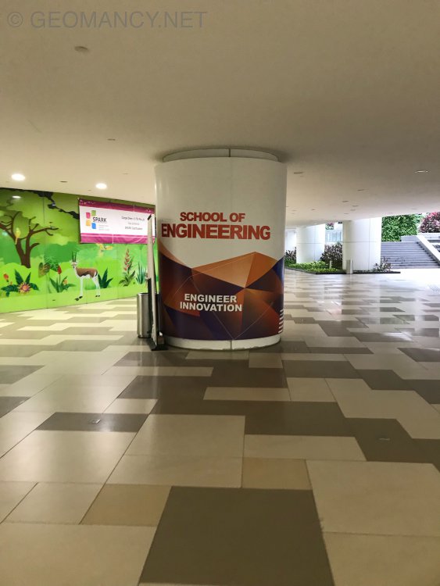
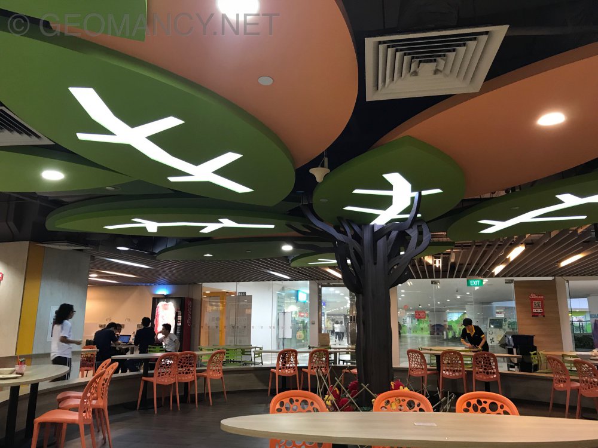
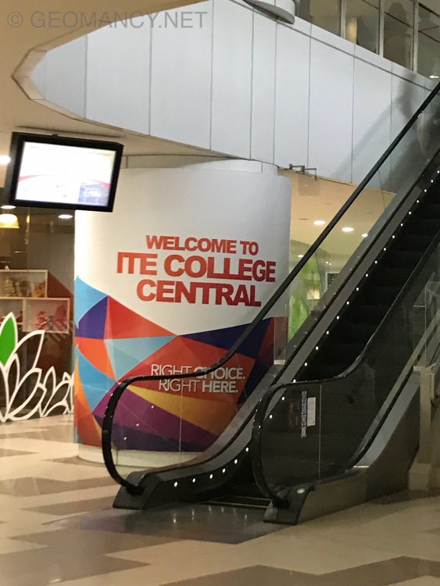
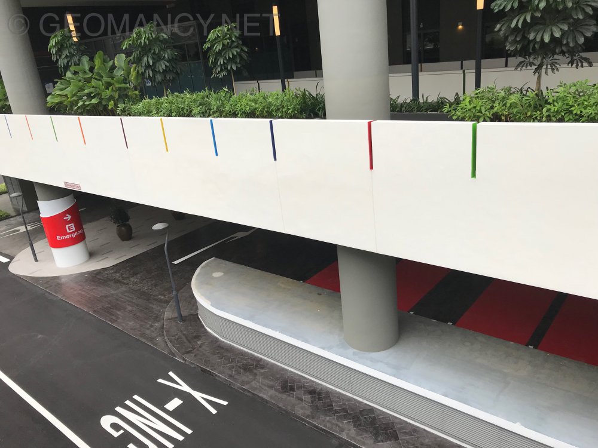
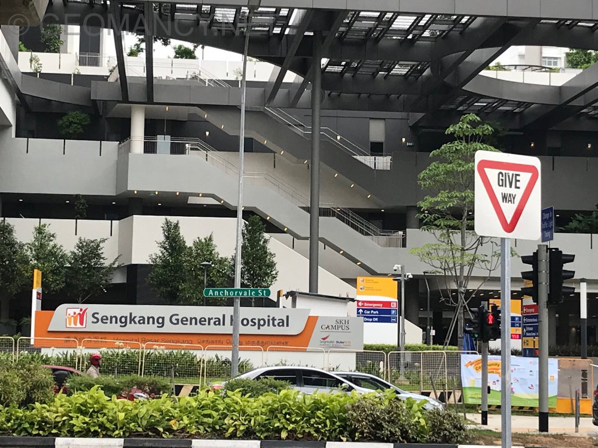
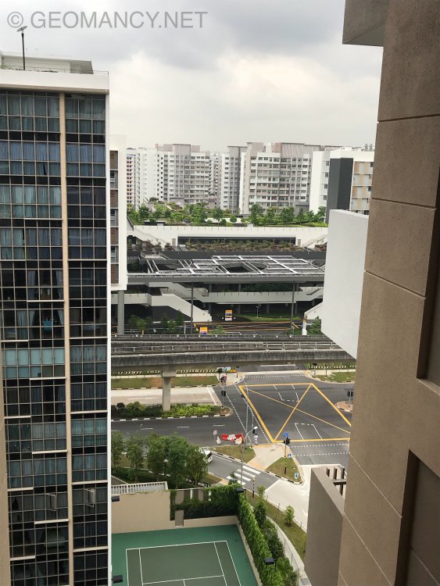
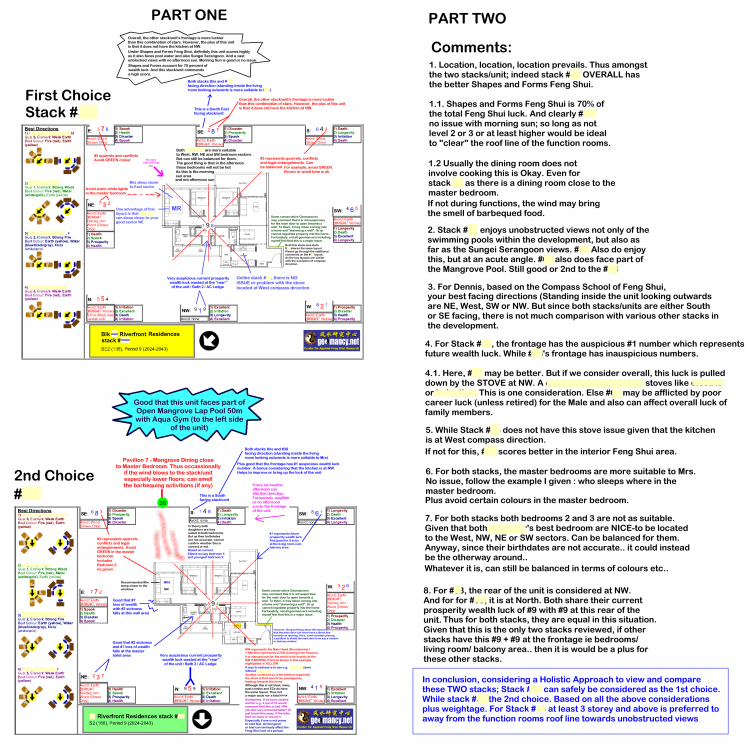
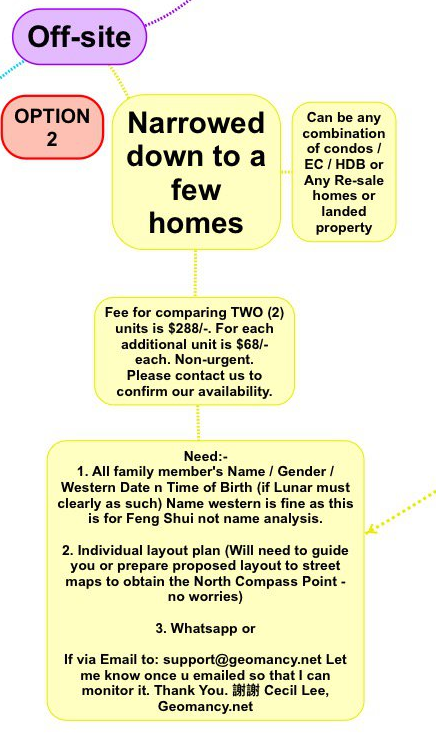
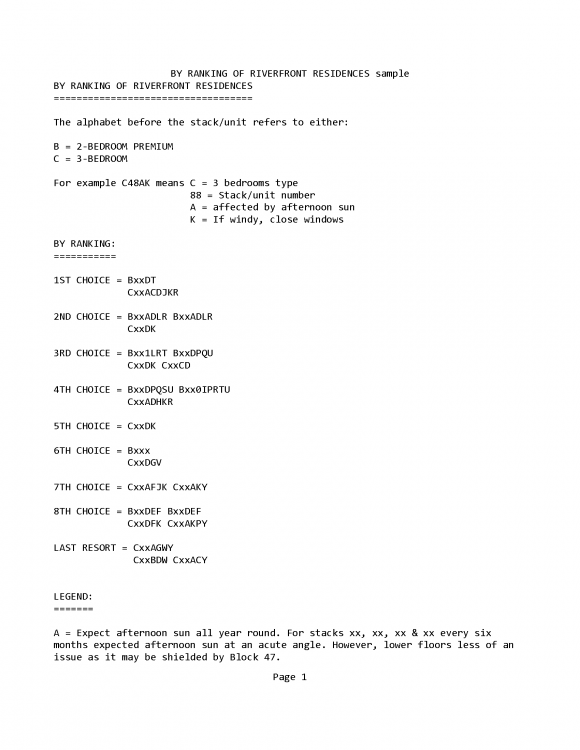
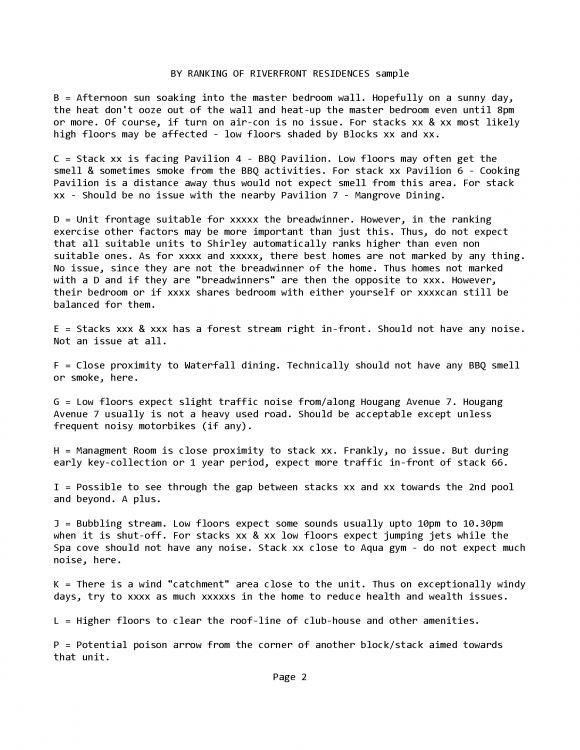
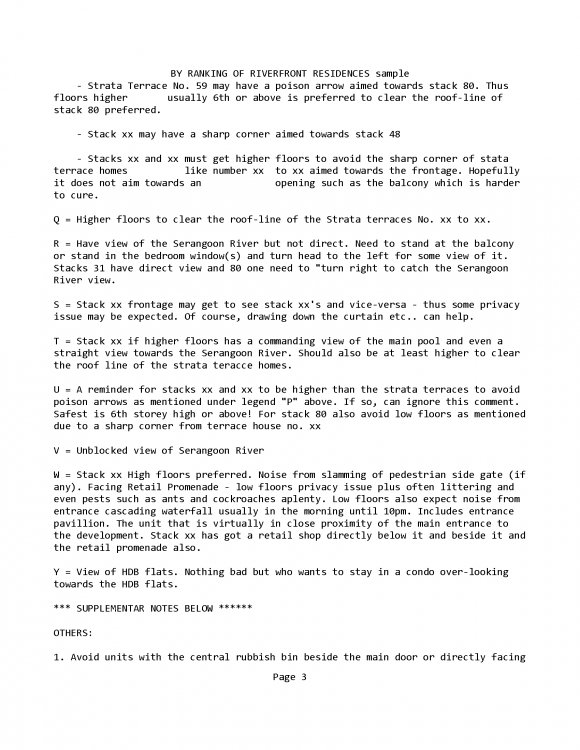
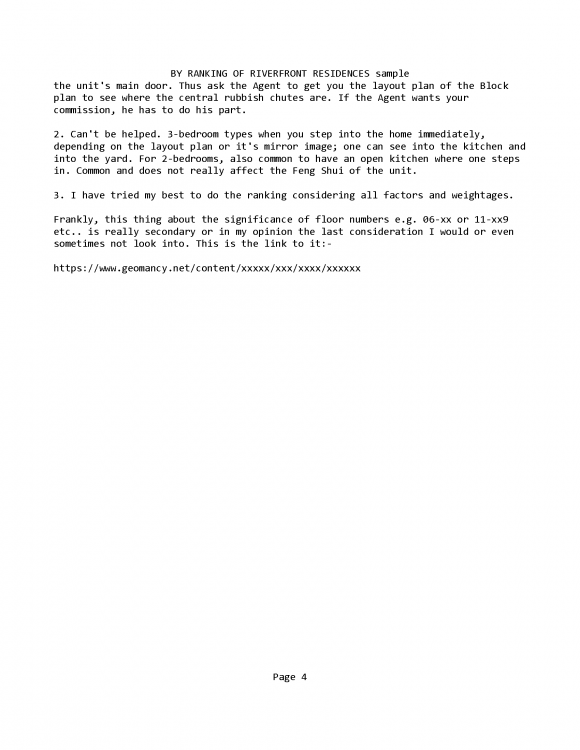
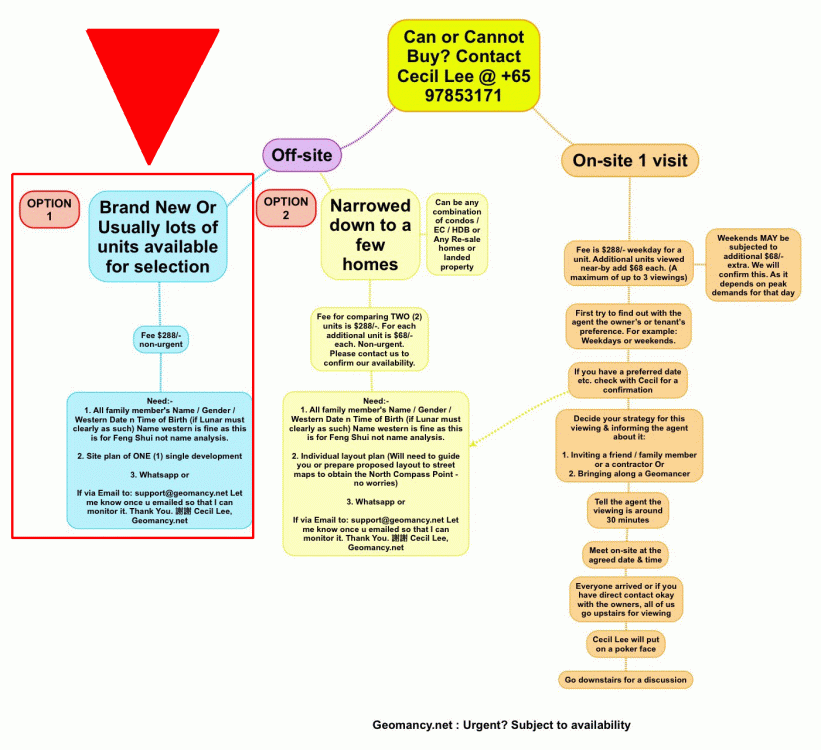
.thumb.png.6328ed9ed96f3ccff981944e1d8cd013.png)
.thumb.png.08ceab18c701a808918b8e65c46155ab.png)
.thumb.png.586f25703e0c127cede083683d51233e.png)
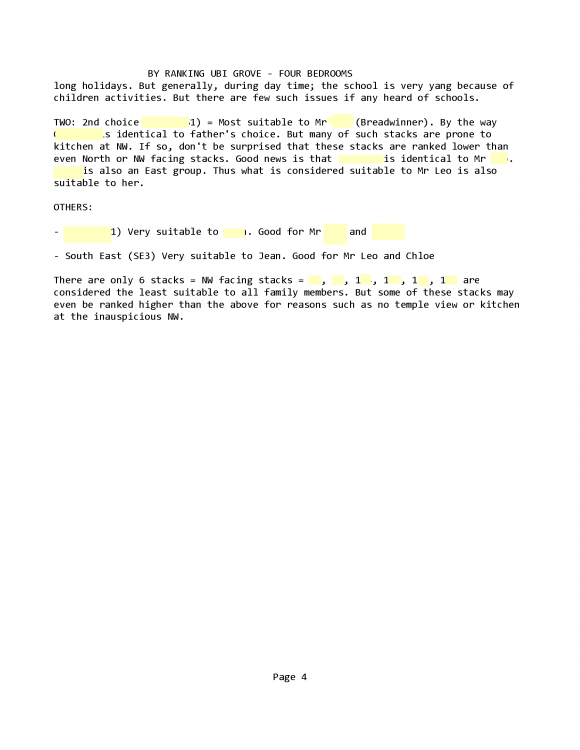
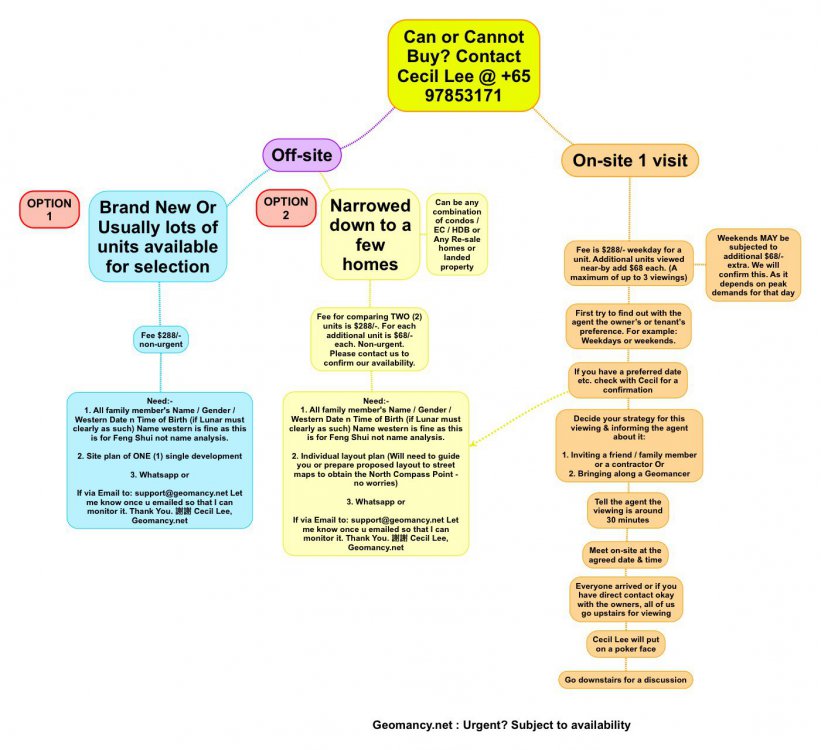
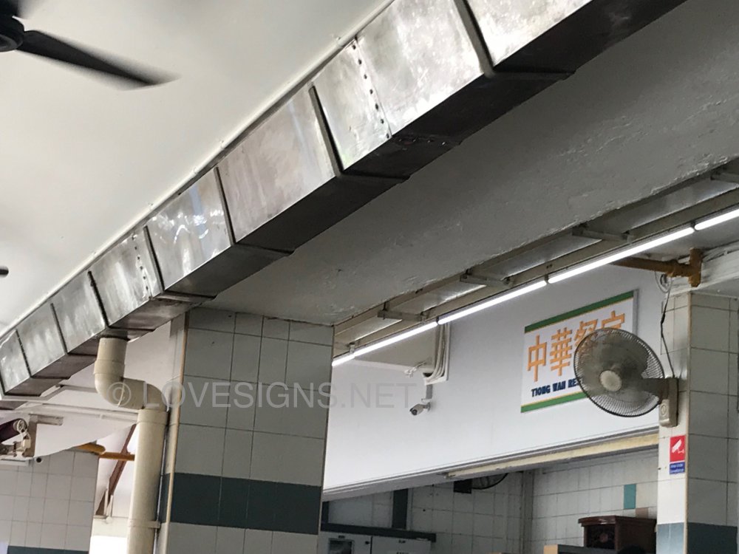
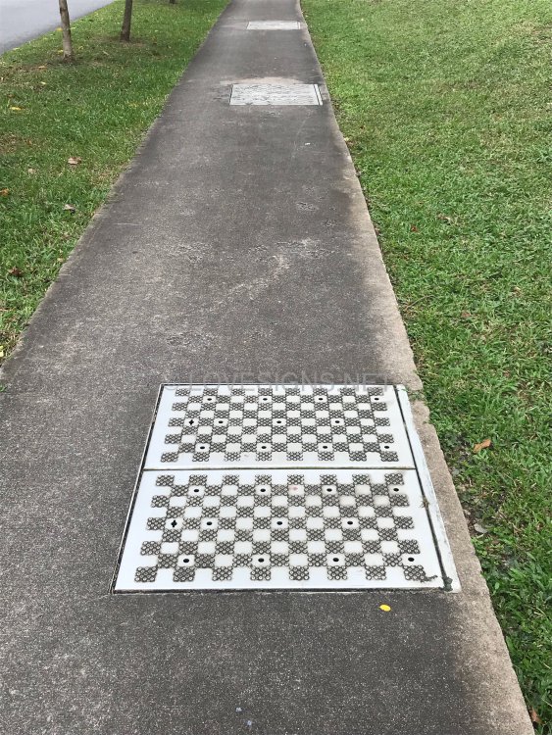
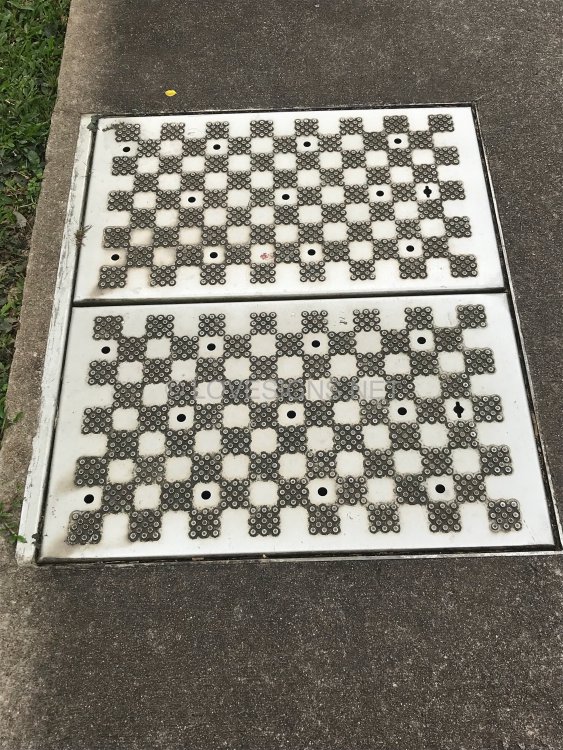
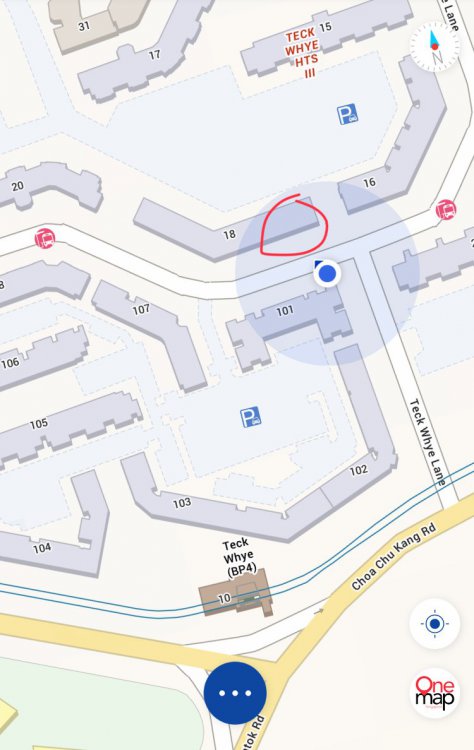
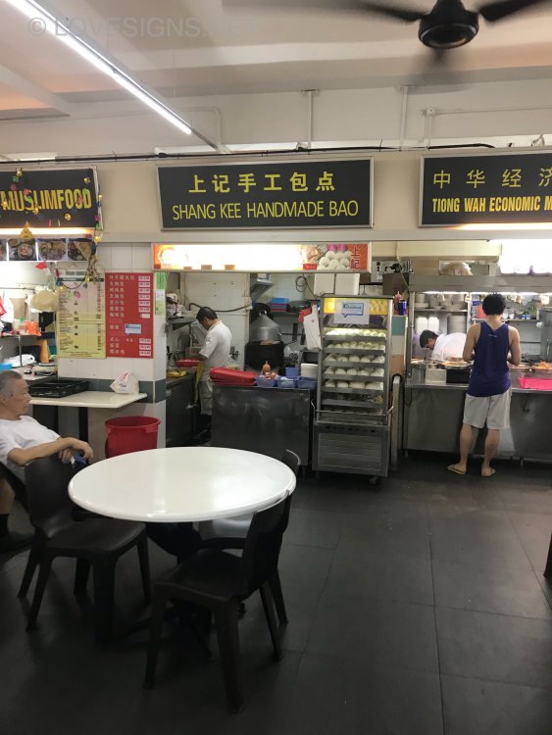
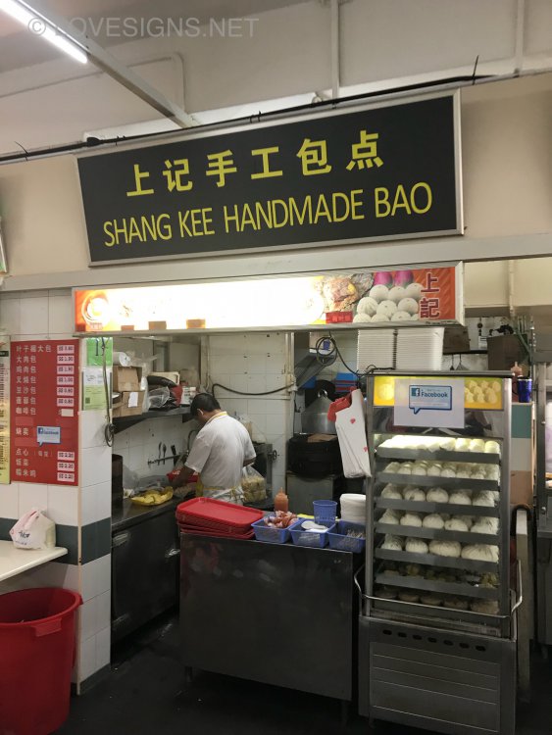
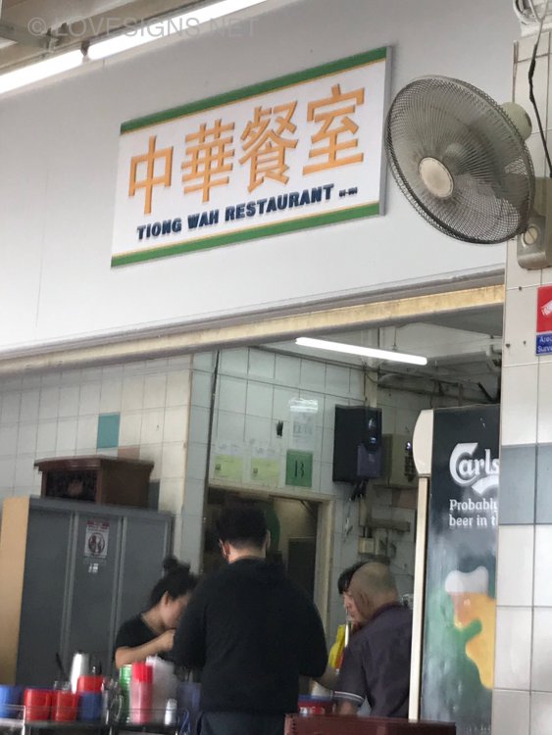
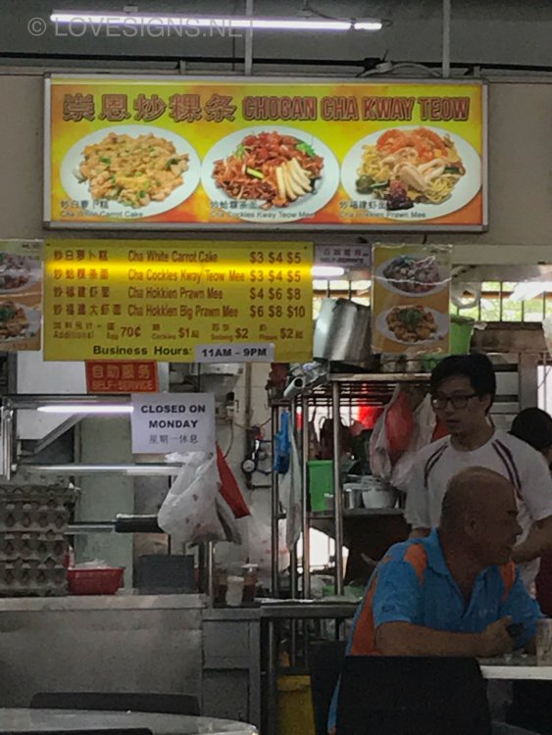
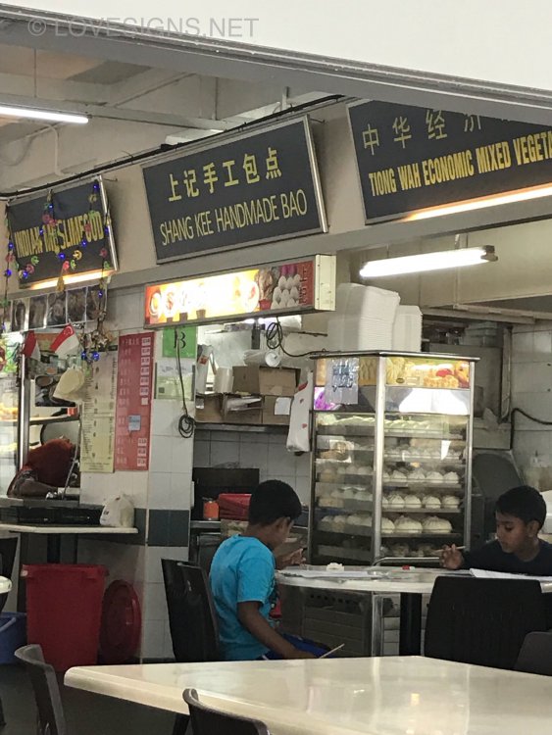
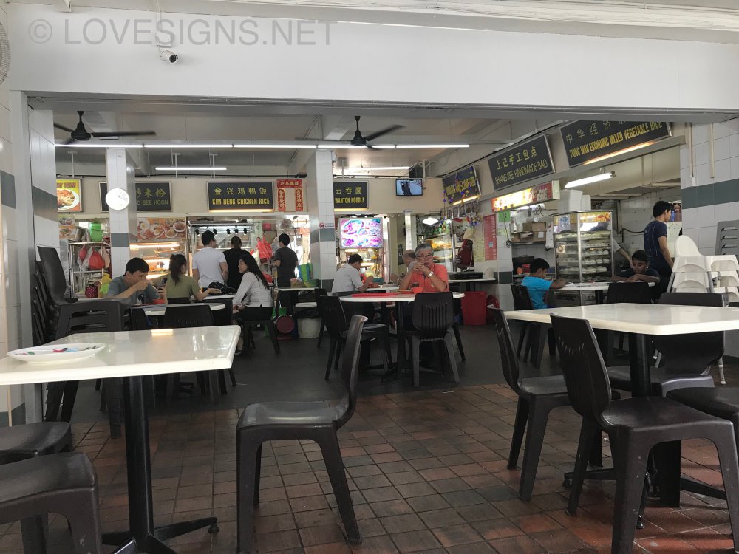
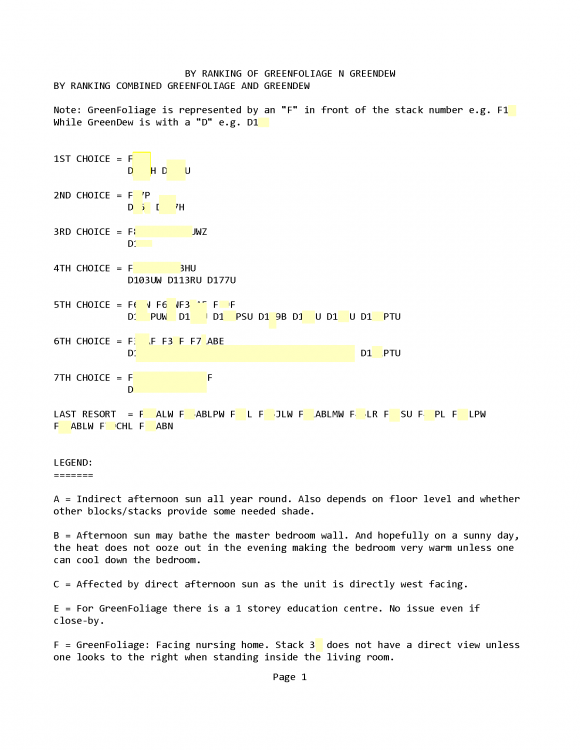
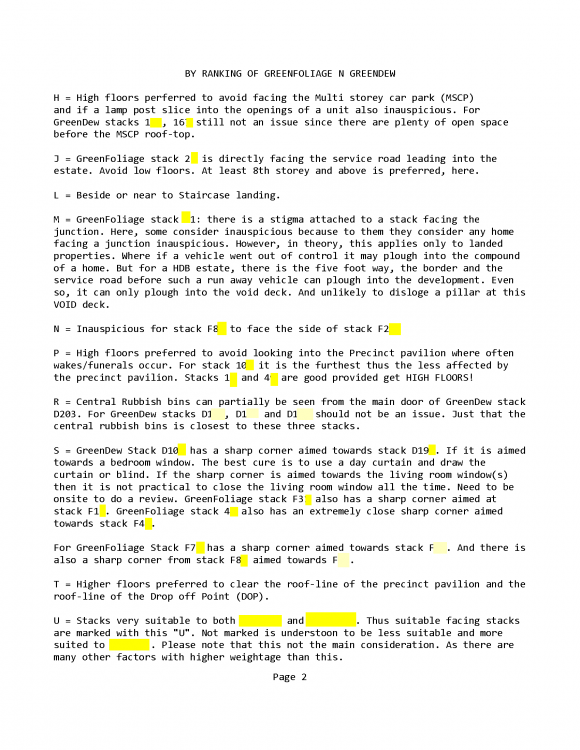
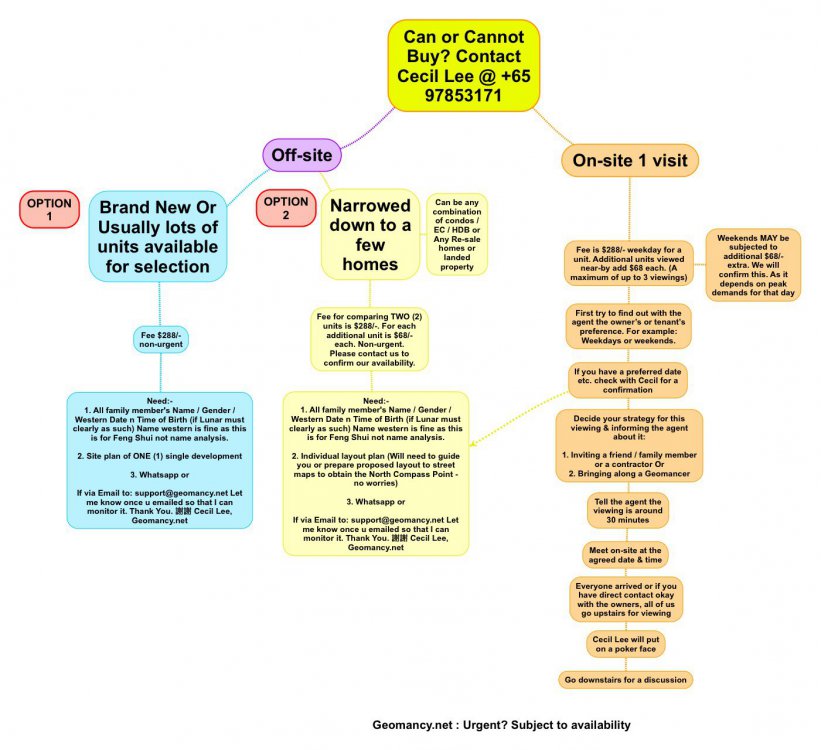
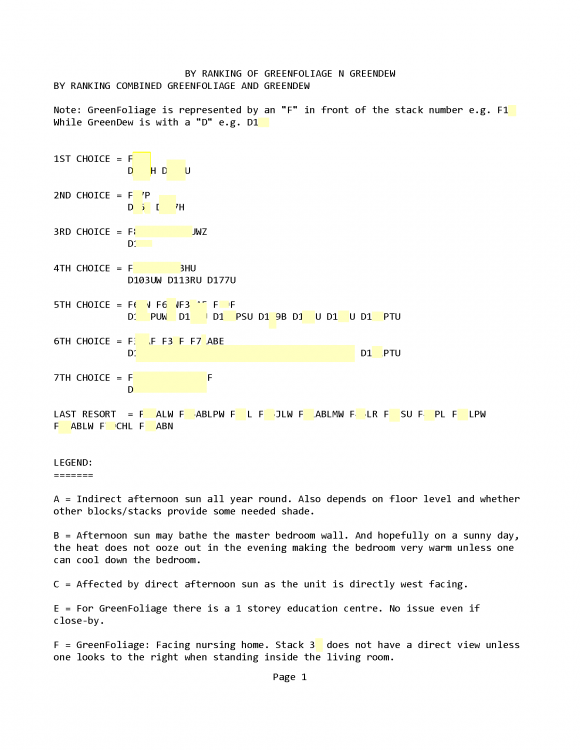
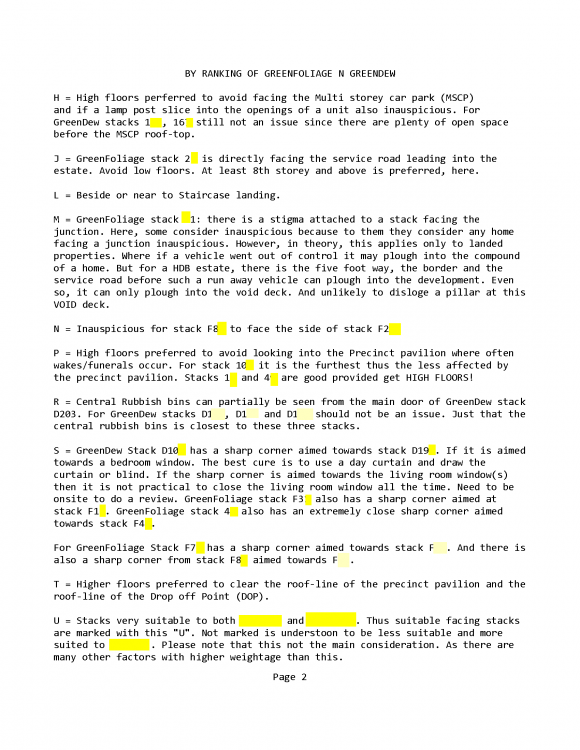
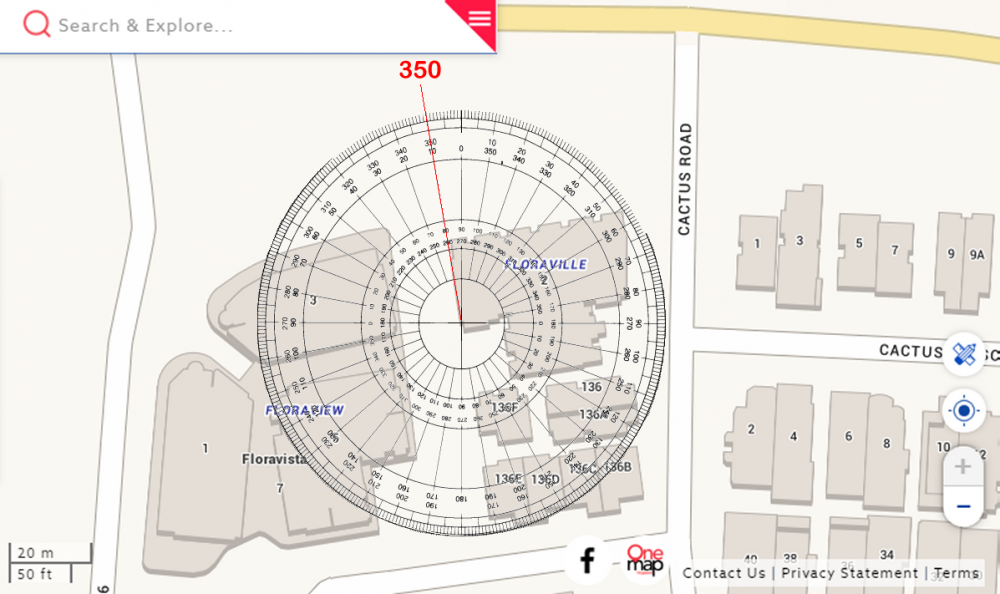
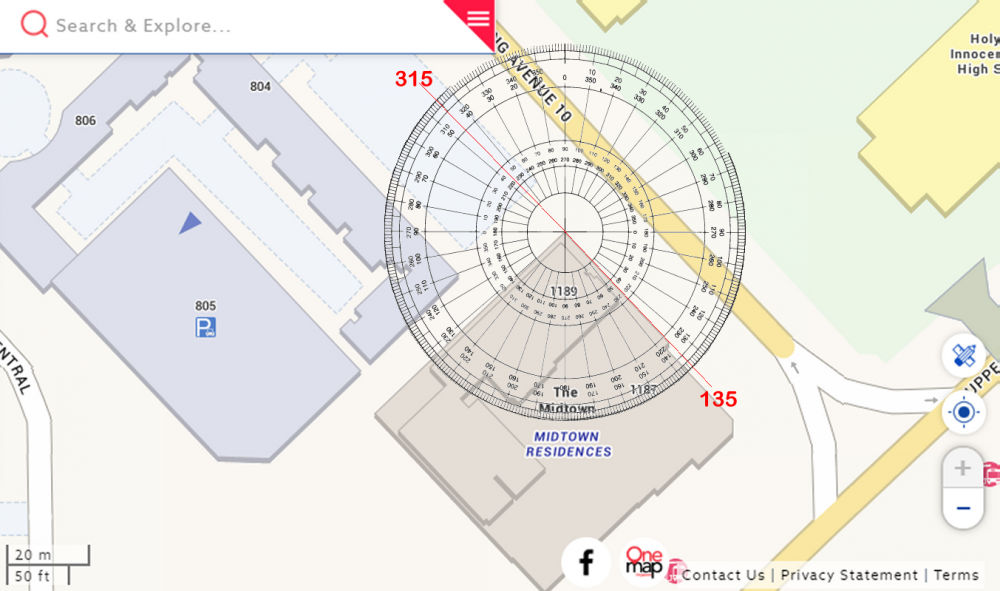
.thumb.png.ad80c331a56febf5a3aa49930cdc21c4.png)
