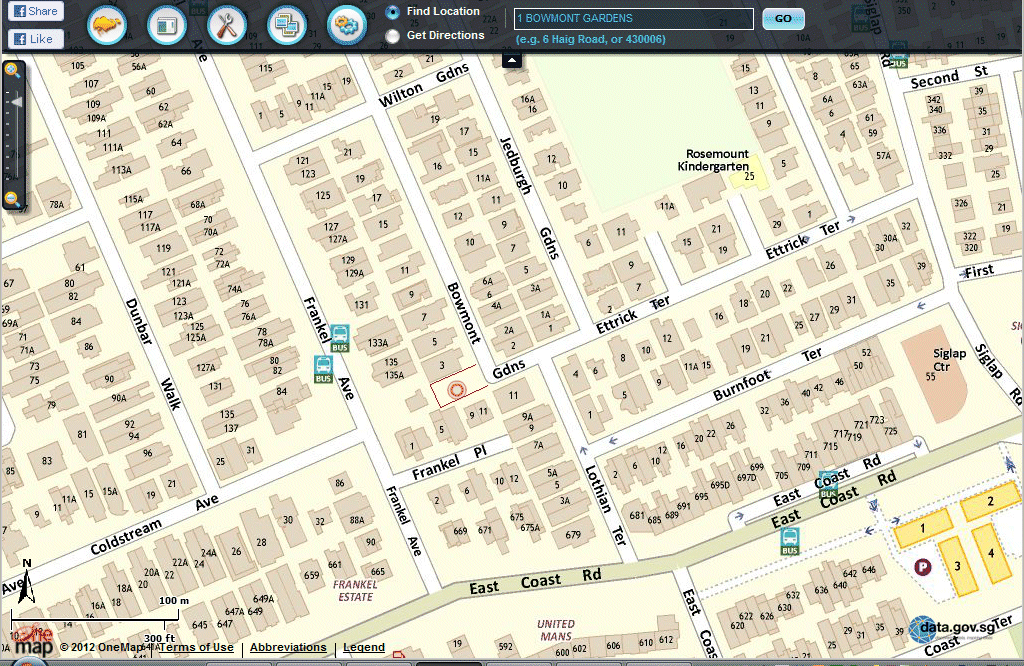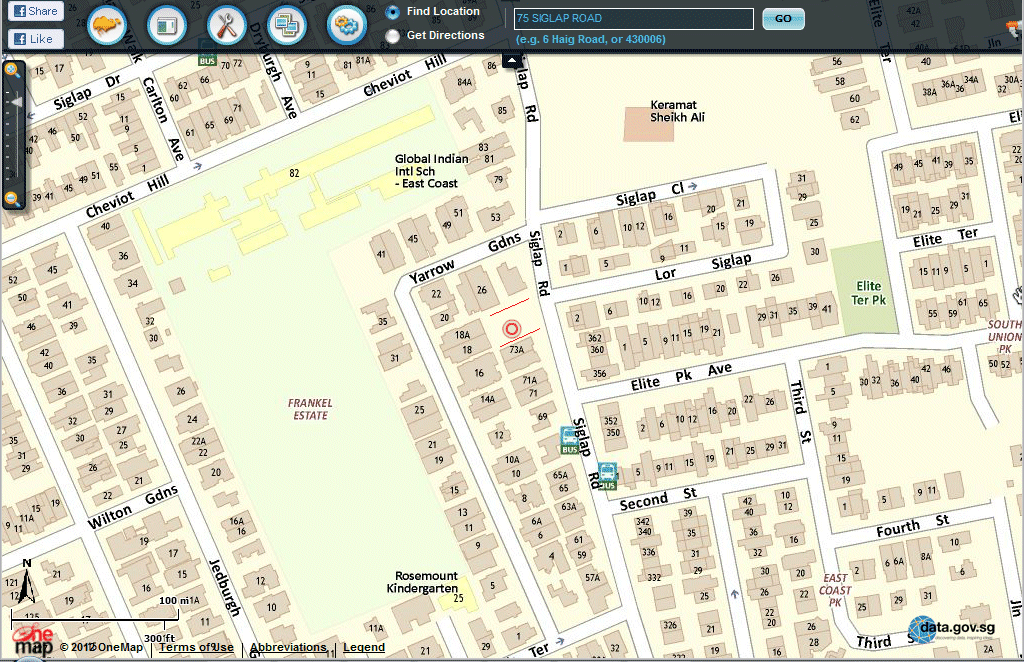-
Posts
38769 -
Joined
-
Last visited
-
Days Won
149
Content Type
Profiles
Forums
Blogs
Events
Gallery
Store
Articles
Everything posted by Cecil Lee
-
You wrote: "As what I know from the Door 45 degree toward corner of the Hall is the Cai Wei(Wealth sector). which Corner? A or B as i stated on the plan or is it true that Door 45 degree toward the corner is a Cai Wei?" I can only say this: If it sounds so EASY, it must be really be true, right? Where did you hear this grand-mother tale from? In my opinion, this was one of those tales I heard long time ago; i.e. in the 1970's where Feng Shui is rather rudimentary and lots of hocus pocus. So do you want to go to that era and live in it? Alamark! We are in the 2012 period. If you approach someone who is well read or even intermediate Feng Shui knowledge... Such Fung Sway can fool a child, but ...... (sigh..)
-
1. Please see attachment for the centrepoint. 2. If one wants to D.I.Y. got to jolly well plot a Flying Star Chart of the interior. 3. Here, after you have plot it, not only can one determine where is the cai wei but also what type e.g. networking, relationship #8 mountain; #8 water wealth location etc.. etc... 4. Thus, Cai Wei or (Wealth sector) can't fall down from the sky. NOR, you post a simple one line statement and expect our Cai Wei to drop down from the sky sort of thing.
-
These are some considerations: 1. In theory, under the Five Elements concept: 1.1. Wood fuels fire. 1.2. adding fire to fire 2. In general, Geomancy is considered as belonging to the wood element. There are lots of description with regads to Geomancy. And it range from "Healing" to "growth" - much likea tree suppose to grow etc.. 3. Adding Fire to Fire. 3.1 One of the key description of the Fire element is sales or marketing.. Hopefully, if you should venture into this field; don't be corrupted and end up going the lucrative way of selling products in the Name of Fung Sway. 3.2 There are lots of examples; in my opinionof Geomancers or book authors that if you trace their path; often in the begining go for authethic tradtional Feng Shui. But, thru the years, end up finding lucrative ways to tag commercial productsin the name of Fung Sway. 3.3 This is why, we see lotsand lots ofcommercial products in the name of Fung Sway. And to add insult to the Fung Sway injury;in thelate1980's who would have thought that things like crystals and especially the term FENG SHUI Jewerly appearing in disdain - adding insult to the term Fung Sway. 3.4 Anyway, for a weak fire person, adding fire to fire is not as "productive" asadding wood to fuel it. 4. Thus, my advice is to anyone venturing into Feng Shui; please don't be tempted in this area. Unfortunately, the saying goes "GREED begets greed". It is also the willing person (buyer) who fuels the demand). More: How did all the Great Feng Shui Masters of the Past Learn & Practise their Feng Shui? 5. The key success factors are often: 5.1. PASSION 5.2. Which country is one IN or LOCATED? In the Far East, there is a huge market as well as there is a huge demand for Feng Shui especially or automatically driven by local (Chinese demand) In overseas e.g. if one is down under in Adelade for example, one may have to use a fly swatter more often than not... and sit there waiting for the fly to come into one's mouth. But yet, the fly is too smart for this. 6. The term Geomancy A Geomancy centre is one about birth to death. And it ranges from birth (Selecting babies name(s) to Feng Shui.. and even yin Feng Shui for the dead).
-
These are some considerations: 1. For a house considered as belonging to Period 7; if one plots it's 20 Year Flying Stars (correctly); this chart would not change even if we enter into Period 8. 2. In Period 8, the most important "wealth" or "immediate" wealth stars are #8's. 3. While #9 is known as the future prosperity star. 4. For a Period 7 house; between 1984 to 2003; at that time #7 was the current prosperity. Today, please refer to Para 2 above. As we are now into Period 8. 5. Not to be confused with one's building as belonging to Period 7 or Period 6 or even Period 5 etc.. Regardless of this; why is "Flying stars 2012 chart" called this way. Simply; it applies to any building, plot of land or interior regardless of it's period. Even a home that was born under Period 1, 2, 3 and 4 etc.. can utilise the 2012 chart. 6. In Flying Star Feng Shui; 2012 stars are often called "TIMELY" stars. And this is or should be the exact meaning of it.
-
-
I have just moved this very useful entire thread, here:- http://forum.geomancy.net/phpforum/article.php?bid=2&fid=6&mid=30905&new= If one has the time, can check out this "worked real life example". Here, I have elaborated the benefit of plotting a pie-chart. And gave examples of how to determine how qi could be interpreted. In your case, frankly, you merely say this or that, but from the attached example, why use pie chart and why plot out the cardinal points etc... For some searching this thread using the Google search, wait a while until google's robot re-update this link in their database. As Google treats all resources under this forum as useful. Thus, it is more relevant to post info that is useful and beneficial to all. Not like the last most recent message posted by a newbie... again, no one else cares another person's particulars.
-
Gong Xi Fa Cai! These are some considerations: 1. Feng Shui is a holistic approach. 2. When looking at qi, in one of this year's forum message, I had advised a user how to look at qi. 3. I believe, I mentioned in a previous forum message to look out of qi coming into the home. 4. Thus, you should also be checking to see if there are any openings, how large etc... sharing the external toilet wall. 5. In my opinion, based on your rough sketch, it is reasonable to assume that the stars may be locked up in the toilet especially one plots a pie chart and see where is the actual cardinal point and that sector; and wether there are any openings if possible. 6. Thus, if this is the 2nd storey, in the real world; lock up is not like a bio-harzard level 3 or more type of facility; this is utopian. 7. Furthermore, please remember ONE thing! Especially for a landed property: qi is strongest at ground level. 8. Frankly, you are just like staring into the sky; but critical is also the ground level sort of thing. 9. If you have done as reasonable as you can at the 2nd level; then within boundaries, you have done your very best at the level or at that sector. 10. A home is meant to be stayed in. Don't go to the extreme. On this same topic; there are some insane Geomancers out there; where I had encountered telling their clients; worse still : Don't use that bloody toilet!.. Go think about it... 11. At the end of the day is: You stay there, WE don't...
-
This message can really make one's hair stand-up! On 3/2/2012 1:32 PM, ABC wrote: Hello Webmaster, I visited your web site earlier today and firstly wanted to congratulate you on the appearance, excellent content and accessibility I discovered there. It is not often I come across a web site that offers such a positive user experience and great information too. At this present moment, I am seeking meaningful links from quality websites just like yours, for a current project on behalf of http://www.XXXXXXXXXXXXXXXXXXXX.SICK. As you'll see, this is based upon a similar theme to yours and does in my view, offer added value content for web site visitors. Now as a part of this promotional activity, I would very much like to have a link featured on your website. Should you be agreeable, please use the following details to add the project site to your links page. Title: Love xxxx Spells xxxxxxxxx URL: http://www.XXXXXXXXXXXXXXXXXXXX.SICK Des: Powerful Love Spells like Love Binding Spells, Get Back Lost Love Spell, Make Your Love Leave You Spell, Get Back Old Love Spell and more, also Love Spells Casting available. If you have any questions or concerns, please don't hesitate in contacting me by replying to this email. I will then get back to you as soon as possible. Thanks and Regards, Link Manager
-
You wrote: "Just to answer some of your questions: This is a side door not located in front or the facing direction. I understand the bathroom is in a bad sector (flying stars 2 & 5). The sewerage pipe of the toilet is not directly above the door. The door is above a basin (for washing hands/face) and the connected water pipe. As this part of house is under construction, If it is not Ok , then I will move the door but this will reduce the size of the next room much smaller." In my opinion, one consolation is that it is located at a sector with bad stars #2 & #5. This is in a way considered as a plus point. I believe, a higher percentage has more to do with "leaks" if any. The common sense thing is that in the unlikelyhood that the piping at the wash area leaks; via gravity it flows down "drip, drip" towards the side door entrance. It is considered I believe rare and; between the devil and the "shallow" (not deep, here) blue sea; it is the least of the concern. Of course, itwould certainly be NICE-not-to have it. But, in my opinion, ifit costs a bomb to relocate; then I believe, can live with type of thing. It is not like a bullet lodged in one's head where itmay have to be removed. For landed properties it is always good to"superimpose" one level against the other. And look out for much such situationsespecially any pipes or sewerage pipes above the stove or a bed directly above a stove sort of thing. I would categorise your situation as non-threating or even minor "leak" given the flying star numbers are not fantastic. You also wrote: How about a bedroom door is facing the staircase but the distance is 10m away? Also is it no good to have the staircase landed near (1.5 meter) the dining area ? Again, I would consider this area as belonging to common sense. One of the rationale for not having a staircase facing the bedroom door has more to do with "feel". And if in an odd situation, where the bedroom door needs to open outwards, then, it may pose a danger when someone opens the door; and where do the person walking up go... most likely get pushed downwards. Just that for privacy reasons, if your bedroom door is facing a staircase, and for two adults and if there are into some passion; and if the bed is facing the door... is as good as seeing a Blue film.. real life sort of thing. In addtion; if many people tell us it is no good for door to face the stairs then, more of a psyhological reason, we may even feel more unease. Thus overall, I feel it has more to do with common sense than anything else that Feng Shui can throw at you good or rather bad...
-
In my opinion, #7 is acceptable given that it there are two worst combinations if I get you correctly. You have a #5 WS and a #9 MS. Here, fire #9 fuels #5 and further inflames it. In general #7 no need to disarm since it is the palace star and at the same time; although it is "bad metal" but it is a weak metal as #7. This #7 is not the main actorin this sector. #9 fuelling #5 is. Wood: here, there are "two classifications of it". 1. Wood : wood or wood tone or brown 2. Wood : Green colour (and artificial potted plants with greens). Wood under Para 1 is often considered neutral given that it in many homes, it is almost "everywhere". For example: parquet flooring or laminated flooring; all doors are often made of it. Here, It is not the best choice to introduce Wood as there is a #9 = fire. Under the productive sequence, Fire supports or inflames or fuels Wood. And Fire fuels or support #5 Strong Earth. Thus, as you would like wood to destroy the palace star #7; it is under this explanation; not the best choice; since it adds a three combination flow at your expense:- Wood Dearest Cecil, I have 5 water star and 7 palace star in the main room of our home. Plus 9 mountain star. We are experiencing a slow but steady money leak. Would it be proper to use moving water to weaken 7 metal star with wood to control 5 earth star? Jan 2012 stars add 6 & 5 to this already afflicted sector. Please advise. Thank you so much
-
Of course, it is nice-not-to. But, actually for landed properities, especially in Singapore; In my opinion, at least 15 to as much as 20 percent of all landed properities especially terrace homes do have some sort of a "water position" in fact even above their main entrance door area. Even newer developments have this. However, the most critical thing is not only whether the toilet bowl is directly above a MAIN door; but also; critically where does the sewerage pipe runs. Thus, if one does not have a toilet bowl directly above a DOOR; but if the sewerage pipe is directly above the door; this is considered equally bad. As for your question of side door; hopefully, this area is not your frontage or facing direction and hopefully; other factors include things like any significance under Flying Star numbers e.g. auspicious stars #8 is not at that location, sort of thing. For Eight House practitioners; often we hear that "oh" your prosperity sector is "wasted" in the toilet... But in general, if it is truly a side door, then most likely of secondary importance if any.
-
If the kitchen has a window, then, you may consider especially a six hollow rod wind chime. If you really can't find a 6 hollow rod wind chime; then as a last resort, get those with hollow (rods). Your alternative of putting a clock with metal chime and pendulum is an alternative provided the pendulum is made of real metal. Nowadays, many "fake" pendulum clocks have pendulums that are made of plastic but sprayed painted in metallic colour.
- 1 reply
-
- 1
-

-
In this example, luckily, no homes were built at the marking in RED x 3. There should be sufficient space for a plot at each of these three RED X's but, certainly such plots again, under Shapes and Forms are considered inauspicious.
-
-
These are some considerations: 1. The Singapore Land Authority provides the attached data. 2. Usually if the plot of land is vacant or under construction; the outline of the home will not be shown. 3. Again, either by coincidence or rather, under Shapes and Forms Feng Shui; I have marked in RED THREE (3) X's. 4. And either confirms that these three plots have poor Shapes and Forms or again another coincidence that these plots remain vacant while surrounding plots are remarkably visible! 5. Can you see a trend in all these three plots marked in RED as "X"?
-
My use of the term interchange is like I remove e.g. the side lamp from a bmw 3 E90 and it can be interchanged with their bmw 5 E60 upto 2010 models. Thus the word interchange simply means can be used in both North and South hemisphere. And interchange should not be confused with reverse. Nothing is said about being reversed. Interchange is kinda considered as swop this for that. Unless, the term REVERSED is used then this is another different story. From your two quick postings, please try to spent abit more time, before being so quick on the draw. Fact talks not fiction. If my memory serves me right; around 1998 or thereabouts; a certain Australian geomancer linked or tried to associate the drainage of water from a sink. The geomancer said that when water drains from the sink in Australia, it is always a reverse from elsewhere i.e. the tornado effect when we remove the sink plug and water drains out slowly into the drain hole.... Thus, like yourself today, was wondering should it be swopped. During that time, many traditional School of Feng Shui have given strong arguments why it should not be. In my opinion, only those smart alec Austrialian or New Zealand geomancer may again bring up this topic. Perhaps, their part-time job is also a witch-doctor of sorts? From history and from cable History Channel, there were several documentaries to say that in fact for the earth, which is 4 billion years of age; has it's compass reversed. And I believe, it was something like in the order of approximately every 100,000 years, there is a reversal. So perhaps, wether mankind will still be around in the next 99,999 years or so, then debate this subject.
-
The morale of the story is that Feng Shui is not a cure all for everything. Frankly, such giants, should concentrate on their core business than trying to apply Feng Shui as a cure all. Look at past giants like Kodak, which invented the digital camera. All past giants have never recovered. I have just replied on a request to submit a quote ... Dear xxx, Thanks very much! For info, I will not be submitting a quote as in my opinion; I consider XXX a has been past giant. Frankly, every single person I know don't even use a ____; maybe their network equipment (transparent) to us; just may be.... Thanks! Warmest Regards, Cecil Lee Principal Consultant and Founder GEOMANCY.NET: Center for Applied Feng Shui Research http://www.geomancy.net E-mail: support@geomancy.net Tel : +65 6100-9600 SMS / MMS: +65 9785-3171 Fax: +65 6482-0570 Information in this message is confidential. It is intended solely for the person or the entity to whom it is addressed. If you are not the intended recipient, you are not to disseminate,distribute or copy this communication. Please notify the sender support@geomancy.net and delete the message and any other record of it from your system immediately. Our Company Registration No: 199707735W Sent when I am on-the-move...
-
I understand that you are a newbie. But, hope you understand, this is not a purely spoon feeding forum. Where you give your personal info and presto! An answer will drop down from the sky! Please post questions that are relevant to all. Not just about, Me, I, my. Of course in the most used words in the English dictionary are these words. But, you sure post it to the wrong forum.
-
I understand that you are a newbie. But, seriously, even many newbies care to do more homework before posting such a question. In my opinon, those who post such a question, (sigh)... should make some EFFORT or even a little effort in using the fingers to do more walking.... This forum is not new, and there are lots of resources in this forum alone stretching up to 1999 or earlier.. Please reflect closely.. your question is like: asking us how to tie a shoe! I know, in the past, in the show the Last ChineseEmperor Pu Yi; he did not know how to tie his shoes; that is understandable. He was a emperor.
-
If you are talking about Chinese Astrology: http://www.lovesigns.net/horoscope/astro/wdragon.htm Yes, in general you are a water-dragon. Today, Chinese Astrology or what you have seen under the above url: lovesigns.net in this state is considered as only belonging to the Kindergarten to Primary School type of Chinese metaphysics. Under this Kindergarten level; you only need to know your Year of birth in relation to the lunar calendar which often starts around January or February to next same period. At the higher food-chain; where often: DD / MM / YYYY and even HH is required as inputs; is the Ba Zi or commonly called the Four Pillars or Pillars of Destiny. With greater inputs.. the assumption is that you SHOULD get greater or more accurate or more information....
-
1. Feng Shui is not about numbers. Except under the Compass School; Flying Star and vertical Feng Shui; where each level is considered to have different qi influence. 2. Thus if your is a landed property, there is no specific theory or concept associated with Feng Shui on house numbers. 3. What you mentioned comes under another complete area: Numerology. And numerology, can have many origins: Chinese: personal lucky kua or Gua number etc..., Indian astrology and even Western astrology and many many forumlas. 4. Since there can be many formulas; it is common sense that there will also be different "answers". 5. Since your question is 50/50 question: Good or Bad, it is equally as approriate as flipping a coin: heads or tails. 6. Some of us only like to hear the nice things and perhaps, go for all the formulas that end in good. 7. Other than that it is more personal. Ask some superstitious Westerner and they may not like a 666 = devil's number. But in Singapore, many Hokkiens love 6 sounds like western term "luck" = Luck, luck, luck = 666. 8. So, where to begin and where to end? As suggested: toss a coin? 9. These are some of the resources: http://forum.geomancy.net/phpforum/article.php?bid=2&fid=1&mid=30465&new= http://forum.geomancy.net/phpforum/article.php?bid=2&fid=1&mid=12302&new= http://forum.geomancy.net/phpforum/article.php?bid=2&fid=1&mid=7259&new=
-
In my opinion, like any other fields; a parallel is in medicine; the term "Triage" is very important. In Feng Shui also, holitistic Feng Shui is also about applying both Shapes and Forms and Compass School Feng Shui. The most important key term is: the Forms (Shapes and forms) determine the Stars and the Stars determine the fate of the people living in that home. If you are able to correctly fix "leaks" in the home or even know where to enhance qi; then this is the best senario. If you are able to DIY correctly; often crucial leaks can be many forms. Under Flying Stars; in your case, a high success factor is to zoom in and especially try to neutralise #3. Maybe it is prevalent at the frontage (at this point, your guess is as good as any one's else.) What ever it is never be tempted to go the "easy" way of being conned into buying all sorts of useless commericial products in the name of Feng Shui aka bullshit.
-
1. The saying goes: a little knowlege is a dangerousthing; 2. Don't jump to wrong conclusions. Recently in one of Singapore's newspaper, there was mentioned something like: if we compare a person who is say 5ft 6 inches tall with another that is 6ft 6inches. Then, would you say that all 5ft 6 inches person are short? 3. Please read this link before one jumps to the wrong conclusions in hyperspace. http://forum.geomancy.net/phpforum/article.php?bid=2&fid=1&mid=14209&new= In my opinion, this topic was very popular during the first few years of this forum.
-
These are some considerations: 1. Are you keen to understand Shapes and Forms Feng Shui? 2. Can you be convinced that Feng Shui (Shapes and Forms) is for real? 3. One good example is to use a good street directory. For example, this Singapore street directory site: onemap.sguses the Singapore Land Authority's data to create accurate (even) outlines of landed properties. 4. If the property has for sometime been vacant, it will show that way. 5. If you see the two attachments, one can visualise each of the frontage of both homes are facing a road. And while neighbouring areas are built up; these two plot shows "vacant" for some reason or other. 6. I understand that today, 1 Bowmont Gardensis under construction; and visibly on the onemap.sg; it is still considered vacant land. The question asked is why so coincidence that it is vacant? Because of bad Shapes and Forms? 7. This is one way at looking at real life situations and the effects of Poor Shapes and Forms.
Forecast
Free Reports
Useful Handbooks Guides
Feng Shui
- Feng Shui Resources
- Fun with Feng Shui
- Photo & Pictures
- Encylopedia of Feng Shui
- Singapore Property Review
Chinese Horoscope
Palmistry
Feng Shui Consultation
Services
Order & Download Forms
Main Navigation
Search




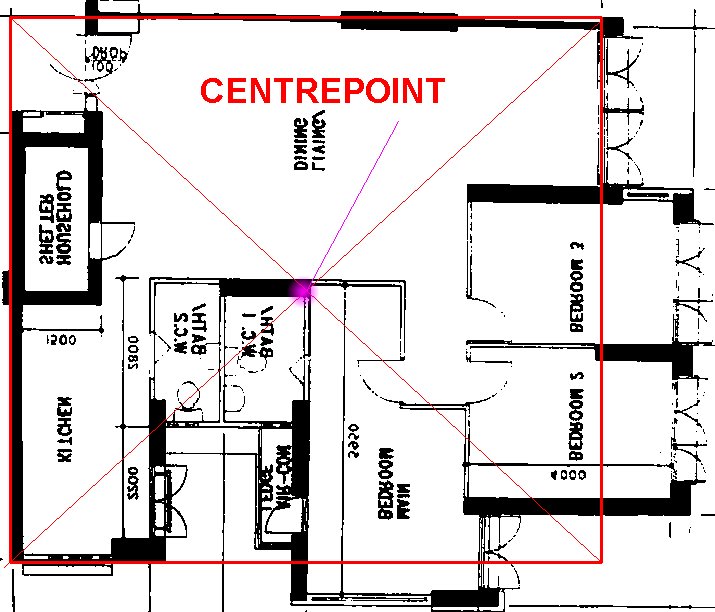
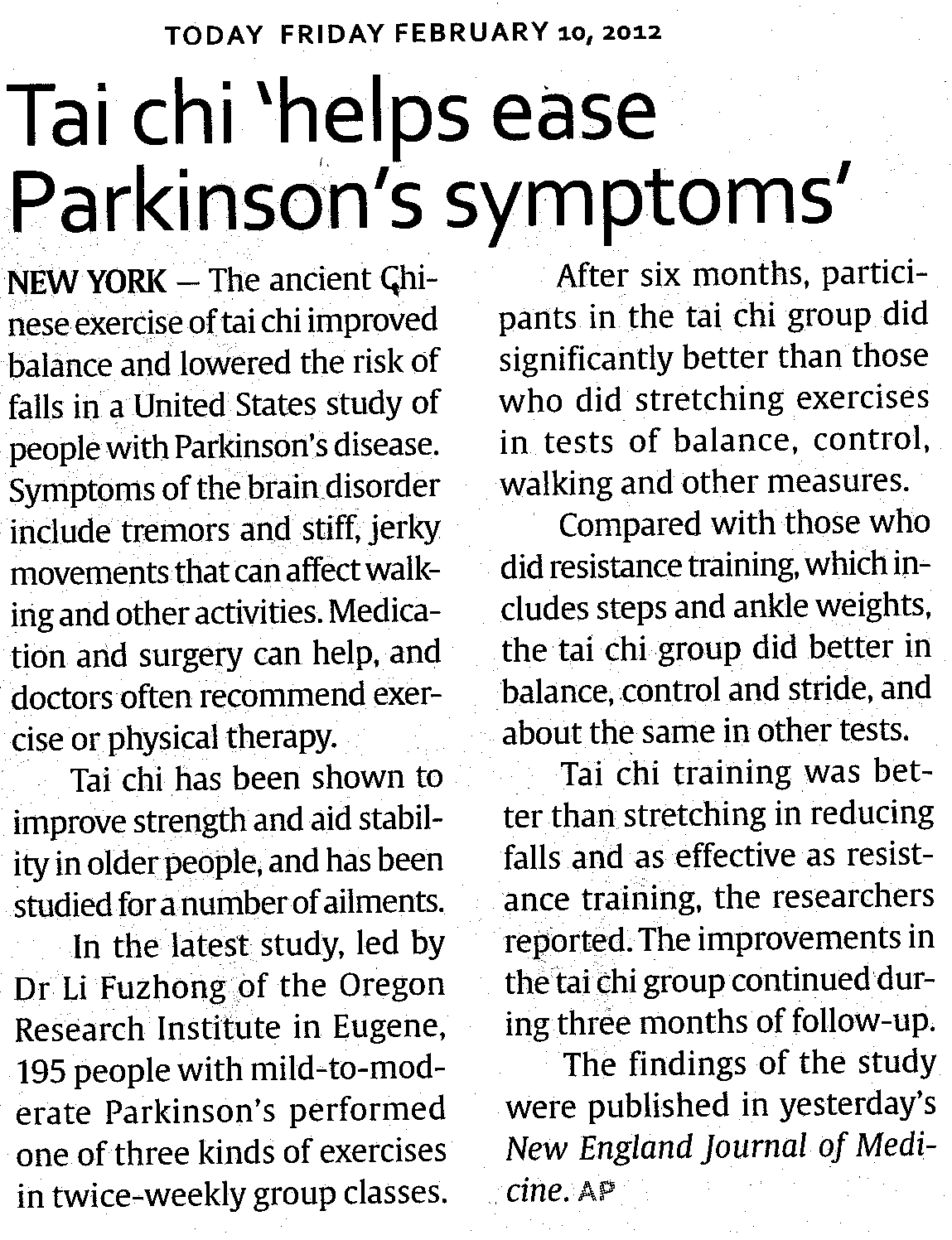


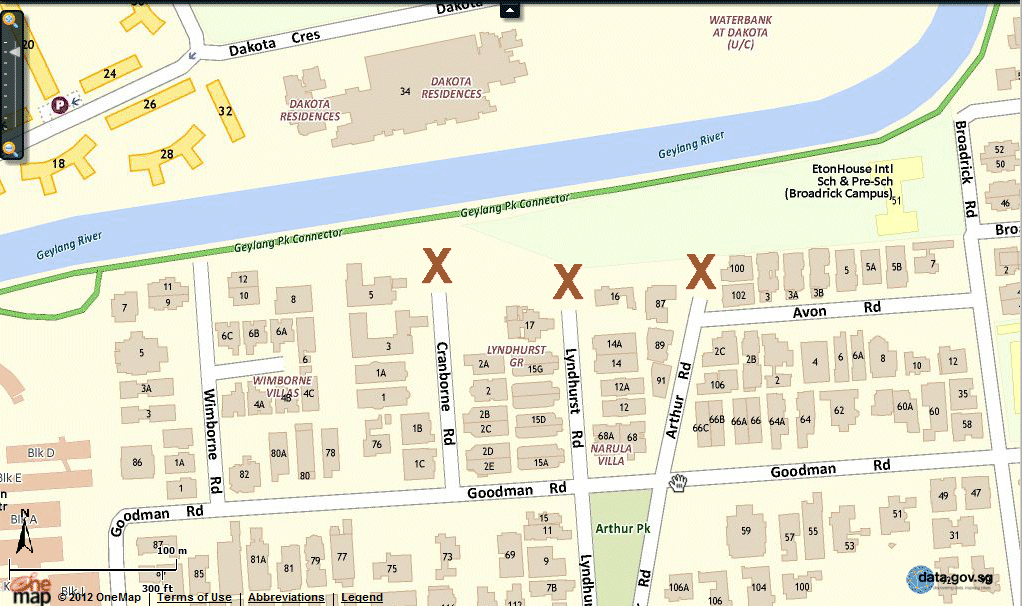
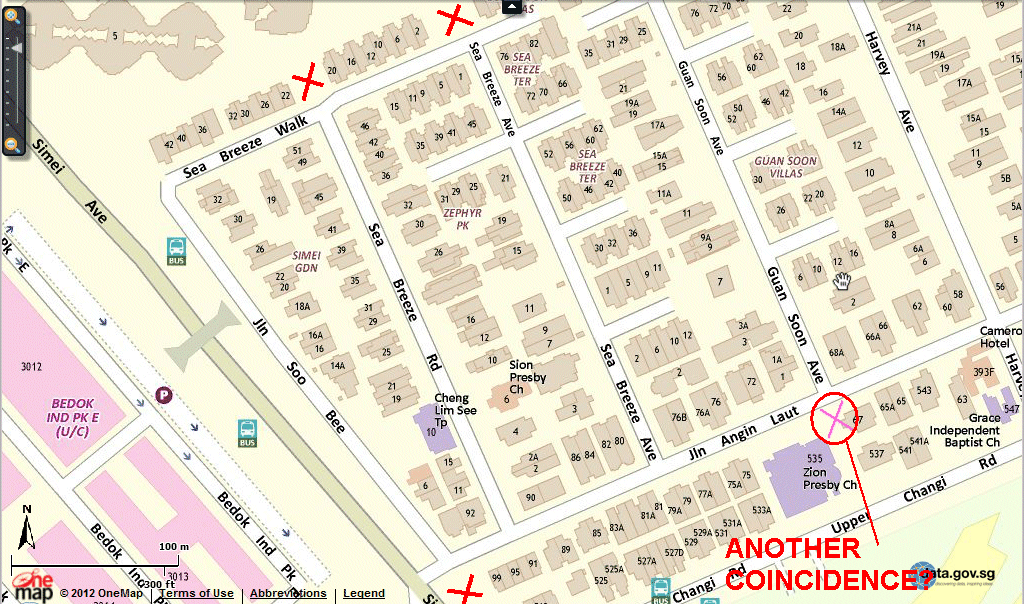
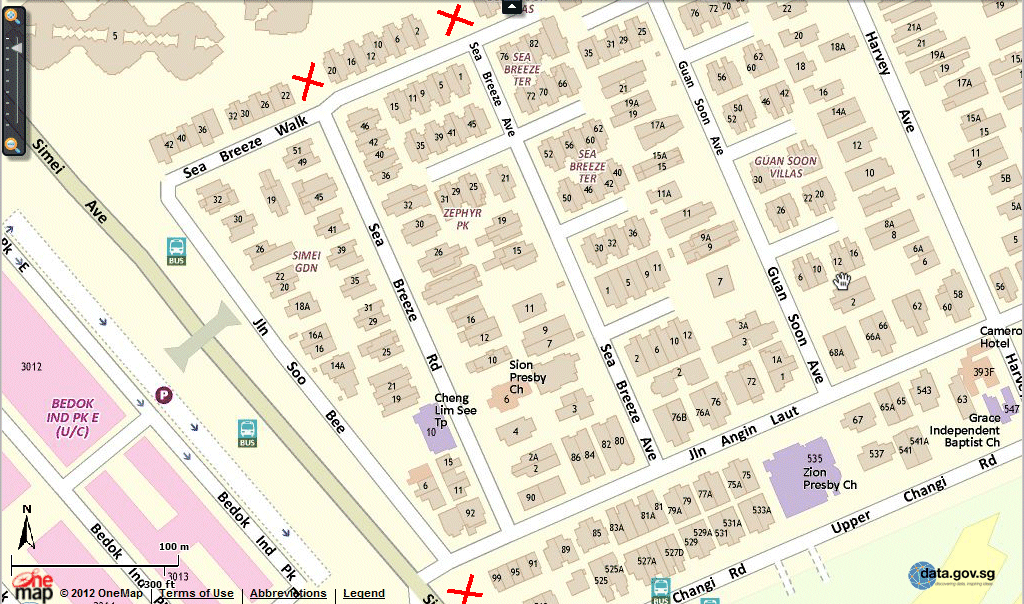
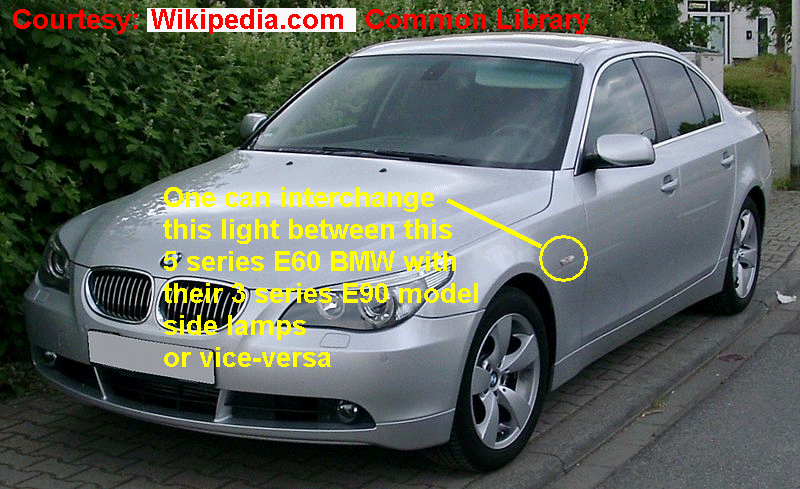

.gif.fe55af86bef6e92f81846083351ad45d.gif)
.gif.a06efc4cf0507fef0a76696d41a3ed40.gif)
