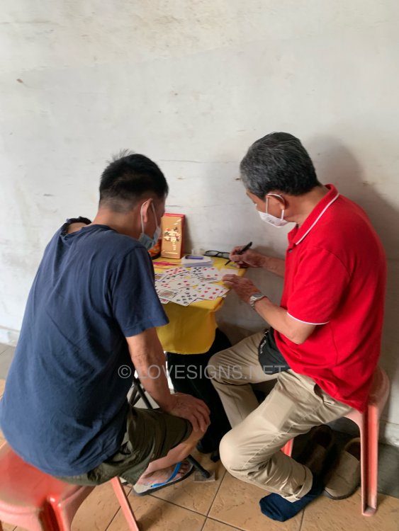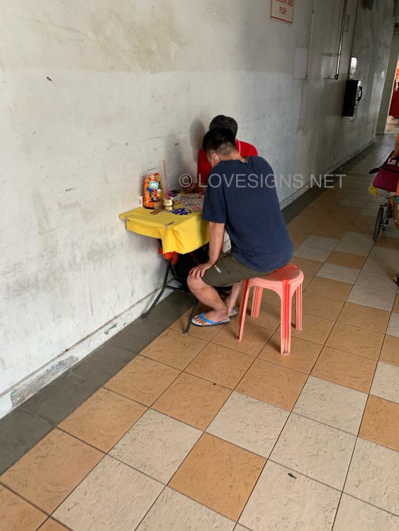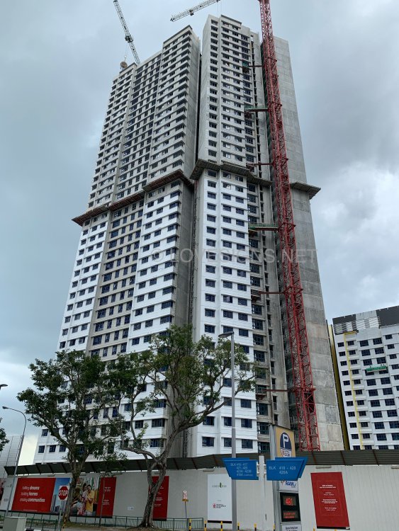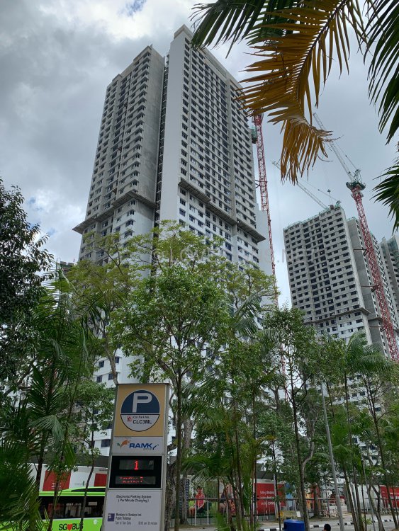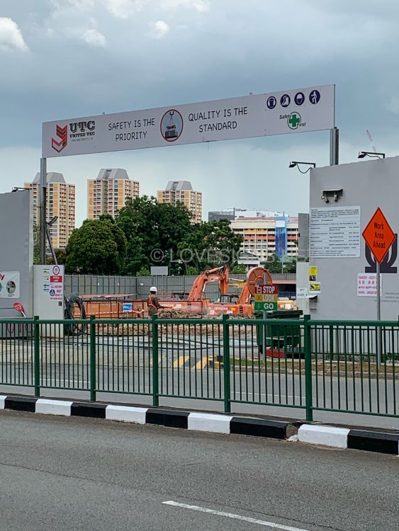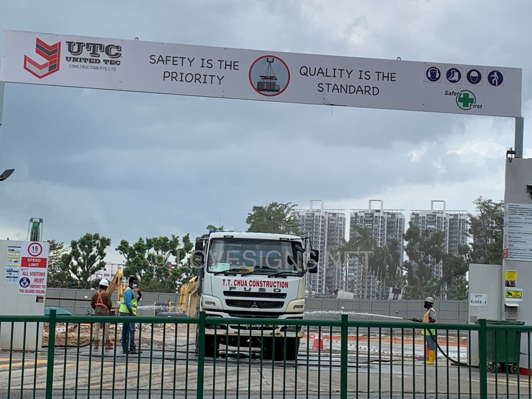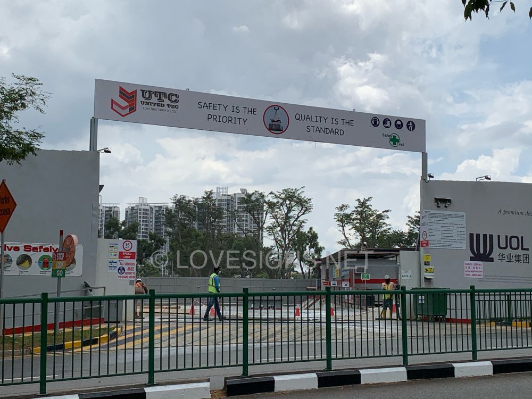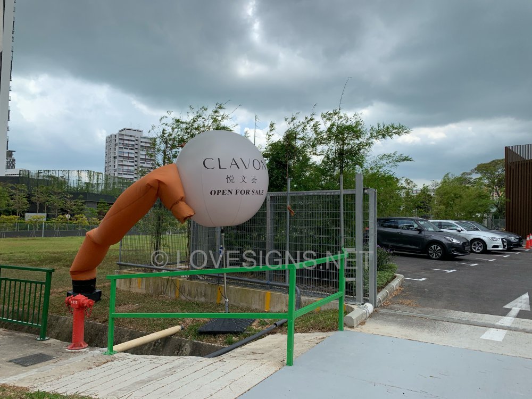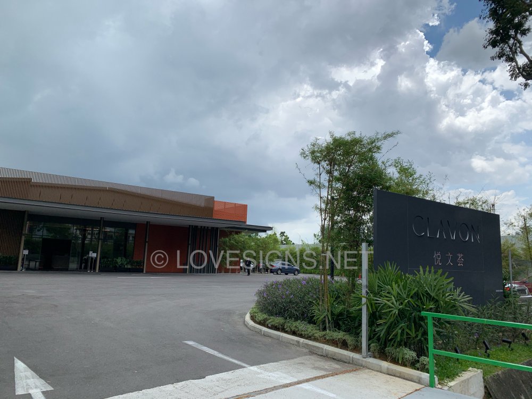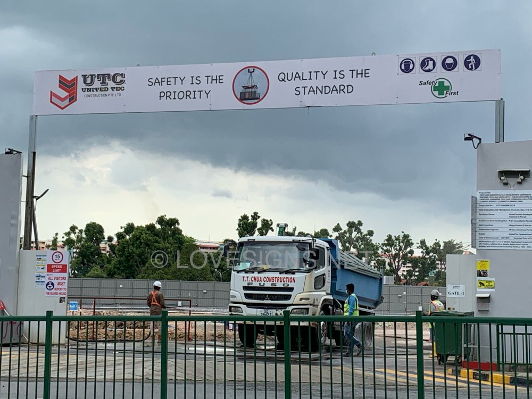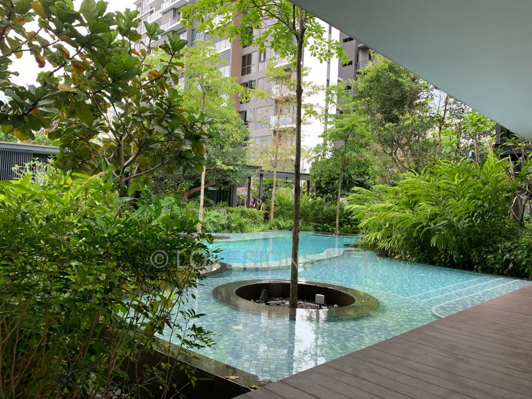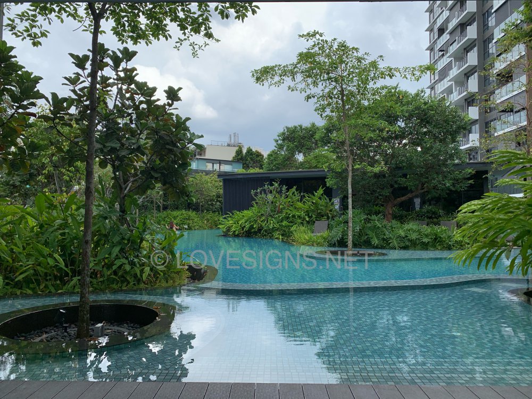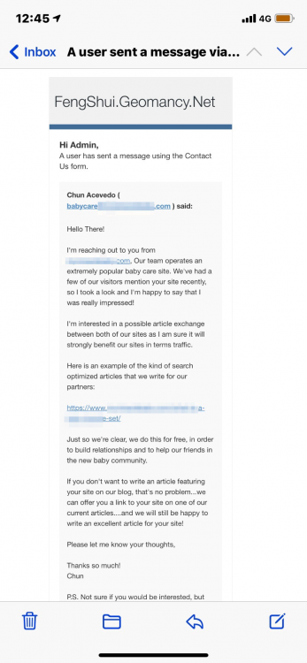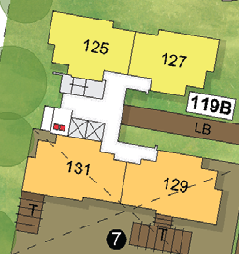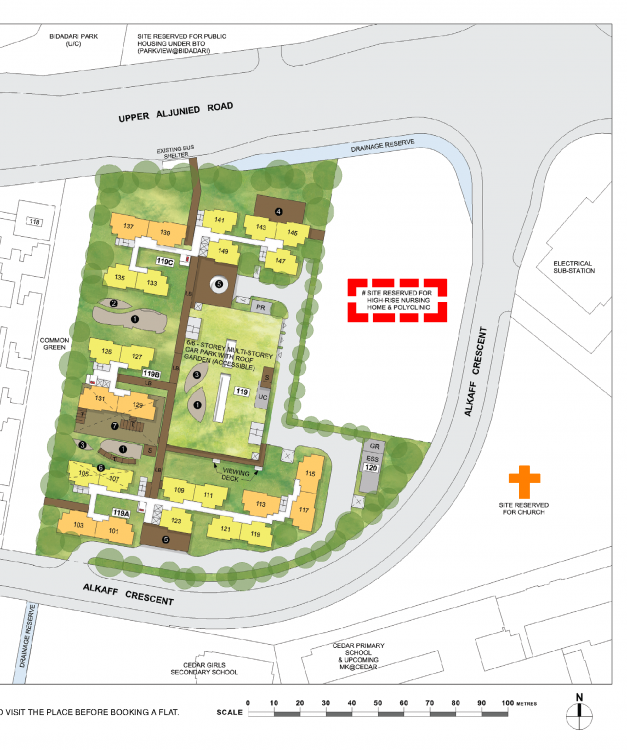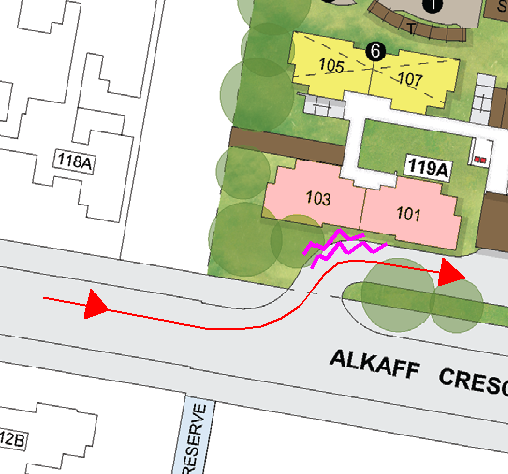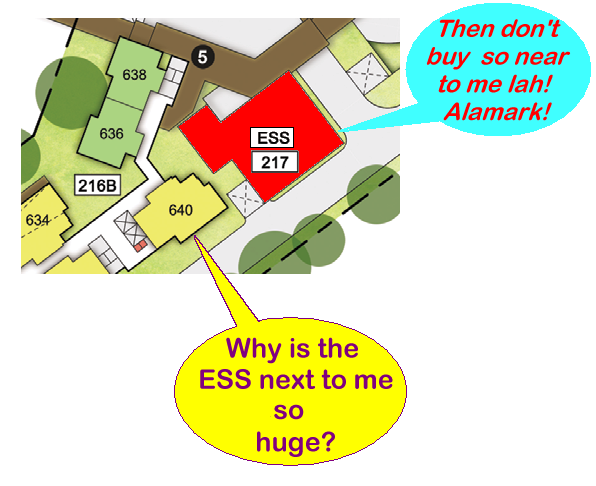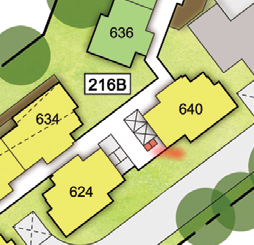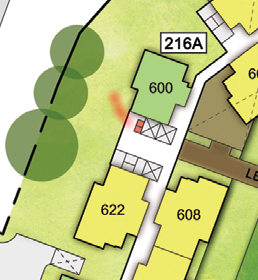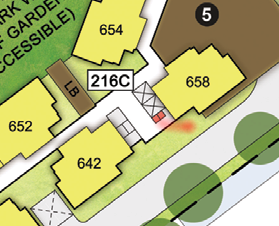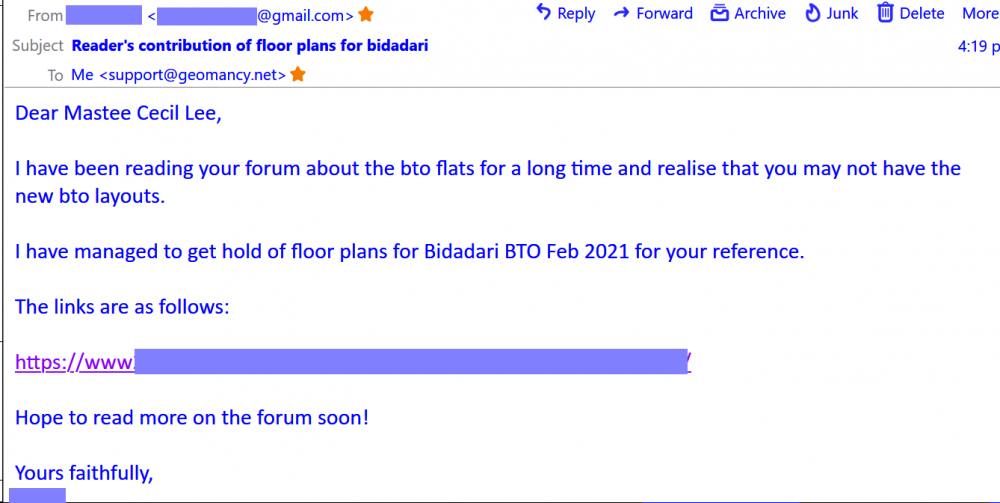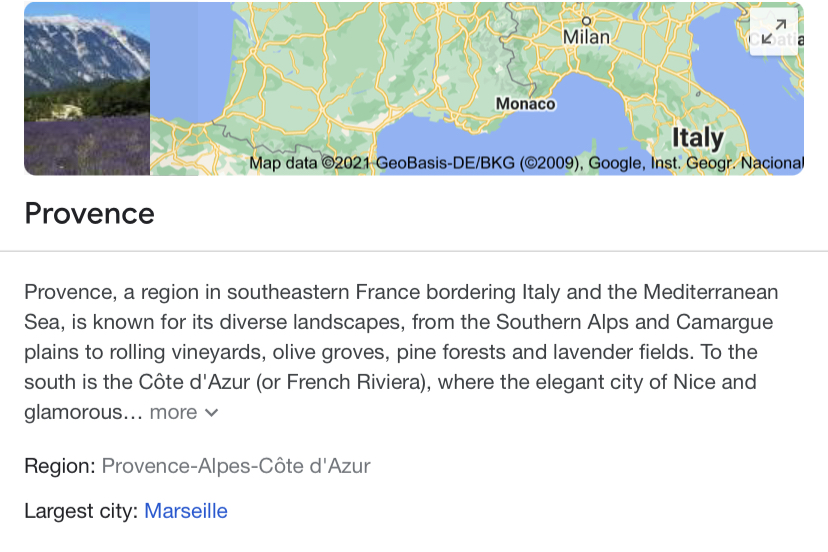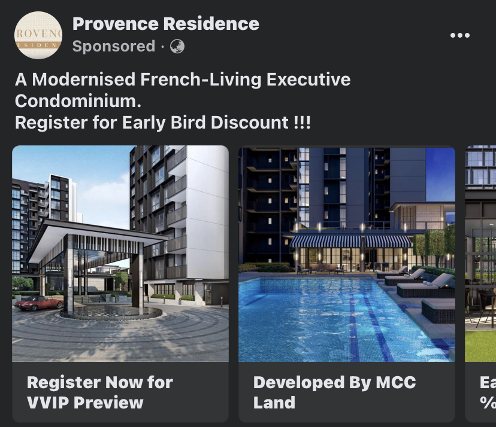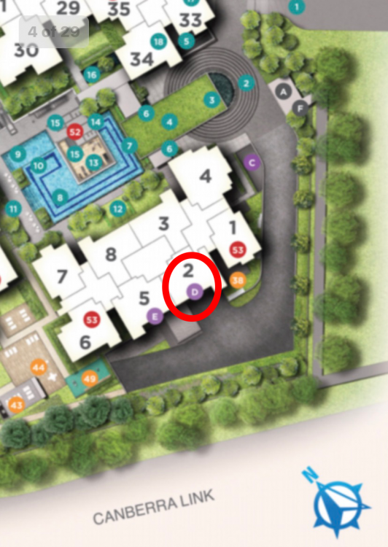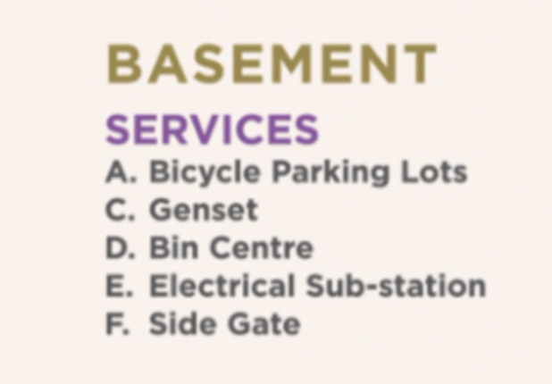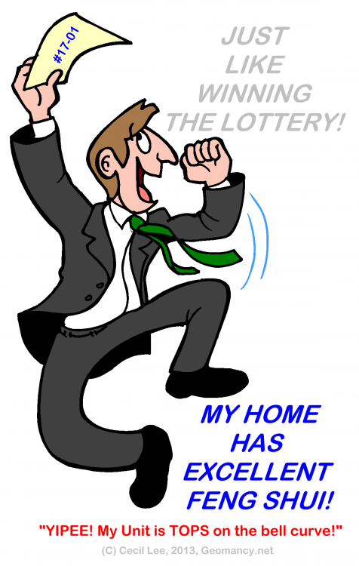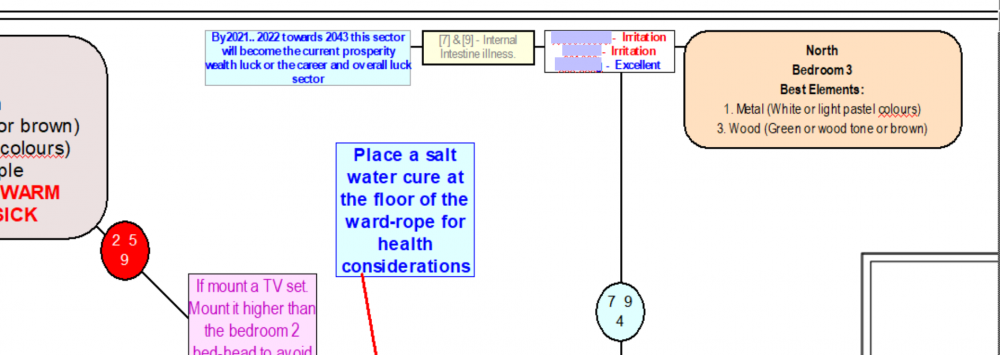-
Posts
38421 -
Joined
-
Last visited
-
Days Won
147
Content Type
Profiles
Forums
Blogs
Events
Gallery
Store
Articles
Everything posted by Cecil Lee
-
-

HDB Alkaff Breeze BTO launched in February 2021
Cecil Lee replied to Cecil Lee's topic in Singapore Property Review
-

HDB Alkaff Breeze BTO launched in February 2021
Cecil Lee replied to Cecil Lee's topic in Singapore Property Review
Case Study 2: Of Nursing Home, Polyclinic, Church and Schools 1. Overall, Cedar Girls Secondary School & Cedar Primary School are a street (Alkaff Crescent) away from Alkaff Breeze estate. The only think to look out for here are the roof-lines (if any) of the schools aimed towards a specific unit's opening especially the living room windows. 2. As for the church, the main thing to watch out is the cross usually found on the apex of the roof of a church. 3. Frankly, having especially a nursing home close-by has more to do with a stigma than anything else. While the polyclinic is less of an issue. Unless, it brings more activities or movement towards one's VOID deck area = less privacy etc... 3.1. Unfortunately, often it translate to monetary = may affect re-sale value. -

HDB Alkaff Breeze BTO launched in February 2021
Cecil Lee replied to Cecil Lee's topic in Singapore Property Review
Case Study 1: Avoid low floors of Block 119A Stacks #101 and #103 1. Expect Sha Qi from vehicles turning into the estate's service road. 2. In addition, expect head-lights shining into the windows especially that of #02-101 and #03-103. Can be a nuisance during late night hours and early mornings. -

HDB Bartley GreenRise BTO launched in February 2021
Cecil Lee replied to Cecil Lee's topic in Singapore Property Review
Case Study 3: No scientific issue with living close-by to an Electrical Sub-Station (ESS) right? 1. However, there is always a stigma associated with an ESS. If you are okay with it. But some others feel unease. 2. Best thing to do is try to ignore such units (especially low floors). 3. This is especially so in later years if one choose to sell-off the unit. "Hey, please don't low-ball me!" -

HDB Bartley GreenRise BTO launched in February 2021
Cecil Lee replied to Cecil Lee's topic in Singapore Property Review
Case Study 2: Avoid low floors (#02 to #04) of Stack #620 1. Cars turning into the estate cause sha qi towards low floors of stack #620. 2. Based on common sense; can be a nightmare when vehicles turn into the estate with their head-lights shining towards the windows of Master bedroom... bedroom 2 etc... Owner of unit #02-620 during meet-the-people session: "Sir! Can you advise all residents and visitors not to turn on "high-beam?" when they turn into the estate service road?" MP: "Aiyoh! Like this you better move-out, Lah!" "What high beam? The vehicles only use their normal head-lights! And the law is on their side." Owner: "Duh!" -

HDB Bartley GreenRise BTO launched in February 2021
Cecil Lee replied to Cecil Lee's topic in Singapore Property Review
Case Study 1: Poor Shapes and Forms Feng Shui with the common bins so close to the frontage of these three stacks/units: Blk 216A #600 Blk 216B #640 Blk 216C #658 Durian season? "Neighbours please exercise consideration and don't leave durian shells at the common bin lobby! Thank you in advance!" Usually this can also impact on re-sale value of the stack/unit. -
HDB BTO ParkEdge Bidahari Wow! Thanks! You read my mind! As I was kind of embarrassed as took me a long time and yet could not locate links to down majority of February 2021's BTO release! LOL Reviewing soon... ParkEdge Sales Brochure: Site Plan and Floor Plans ParkEdge_@_Bidadari.pdf Lease Commencement Date: Around Year 2025
-

HDB Parc Woods Tengah BTO launched in February 2021
Cecil Lee replied to Cecil Lee's topic in Singapore Property Review
HDB BTO Parc Woods E-Brochure Wow! Thanks! You read my mind! As I was kind of embarrassed as took me a long time and yet could not locate links to down majority of February 2021's BTO release! LOL Reviewing soon.... Parc_Woods_@_Tengah.pdf -

HDB Bartley GreenRise BTO launched in February 2021
Cecil Lee replied to Cecil Lee's topic in Singapore Property Review
HDB BTO Bartley Greenrise E-brochure Wow! Thanks! You read my mind! As I was kind of embarrassed as took me a long time and yet could not locate links to down majority of February 2021's BTO release! LOL Reviewing soon... Bartley_GreenRise.pdf -

HDB Alkaff Breeze BTO launched in February 2021
Cecil Lee replied to Cecil Lee's topic in Singapore Property Review
HDB BTO Alkaff Breeze E-Brochure Wow! Thanks! You read my mind! As I was kind of embarrassed as took me a long time and yet could not locate links to down majority of February 2021's BTO release! LOL Reviewing shortly... Alkaff_Breeze.pdf -
In every development, there will invariably be the Good, the Bad, and the Ugly. Furthermore, it is often the case that one cannot always bid on prime land. Additionally, there is no means of controlling whether an MRT tunnel may partially run beneath that parcel of land. Typically, a developer aims to maximize the number of units on a plot. They do not possess the luxury to accommodate even better Feng Shui.
-

Blossom Residences @ Segar - Which units are lucky today?
Cecil Lee replied to Cecil Lee's topic in Around Singapore
This is a recent review at Bloom Residences where client bought a re-sale unit. Unit faces "North". Where formerly North or frontage has a [7] & [9] = Internal Intestine Illness. But by now, because #9 is auspicious, the significance has changed to this: "By 2021.. 2022 towards 2043 this sector will become the current prosperity wealth luck or the career and overall luck sector" Related: More Have visited the site several times .. most recent was last year.. -

Blossom Residences @ Segar - Which units are lucky today?
Cecil Lee replied to Cecil Lee's topic in Around Singapore
Okay, currently I have a back-log of cases to work on. Thus can't write too long a reply. Please note that if one were to plot a Flying Star Chart, one will need to find where the "new" wealth luck sectors are. As they have now changed...even for blossom residences units... -

Another building using the semi-circular steps
Cecil Lee replied to Cecil Lee's topic in Around Singapore
If one has the time, do read this thread:- Front Entrance Steps - General Help - FengShui.Geomancy.Net -

Another building using the semi-circular steps
Cecil Lee replied to Cecil Lee's topic in Around Singapore
Under symbolism in Feng Shui, it is quite the opposite. The semi-circular radiating steps are a kind of "protection". But for practical reasons especially with aging population, it can be quite a hazard. If you know what I mean.
Forecast
Free Reports
Useful Handbooks Guides
Feng Shui
- Feng Shui Resources
- Fun with Feng Shui
- Photo & Pictures
- Encylopedia of Feng Shui
- Singapore Property Review
Chinese Horoscope
Palmistry
Feng Shui Consultation
Services
Order & Download Forms
Main Navigation
Search



