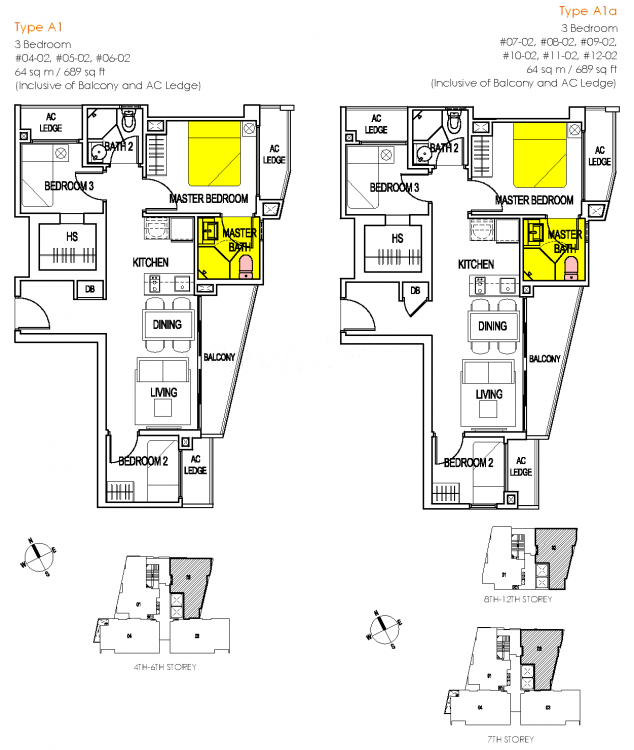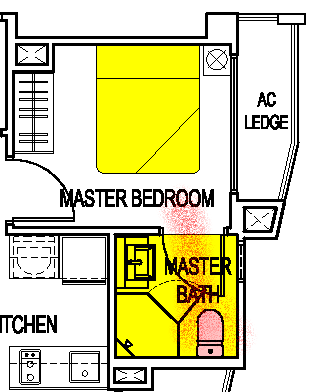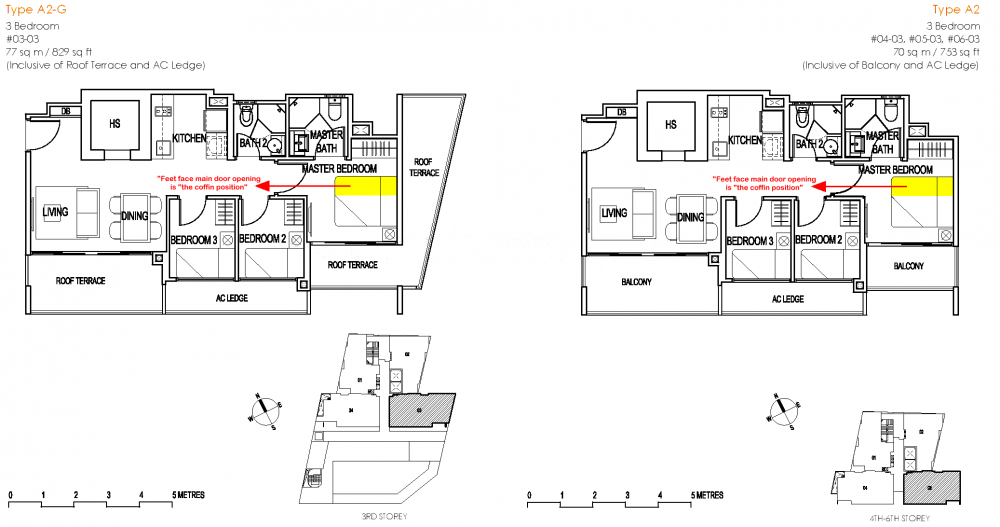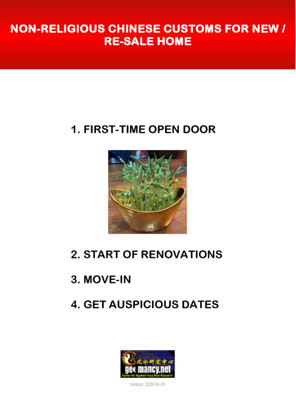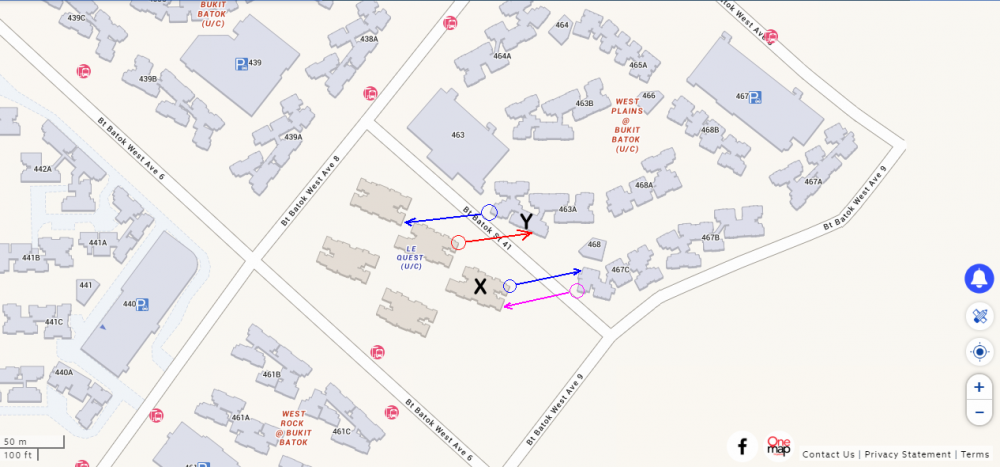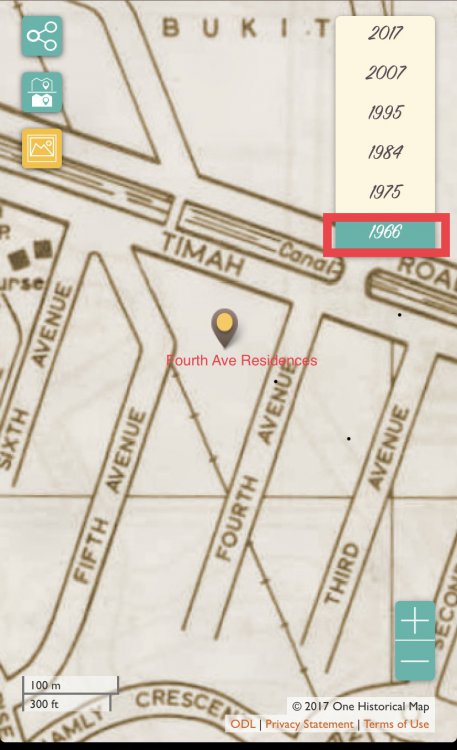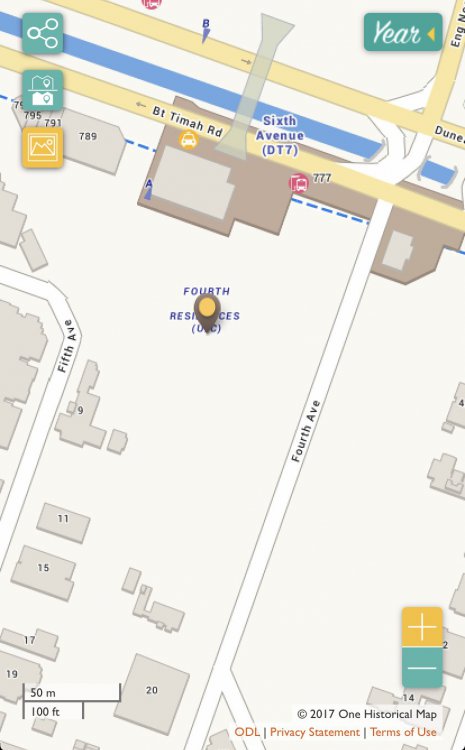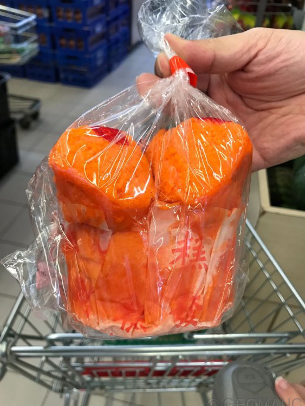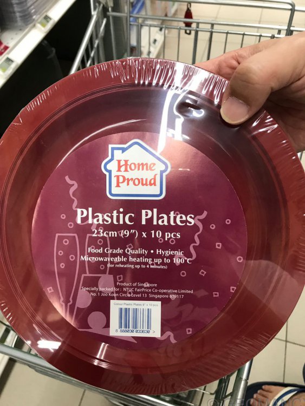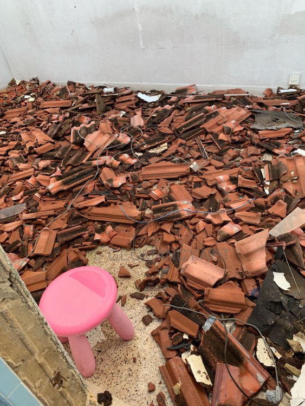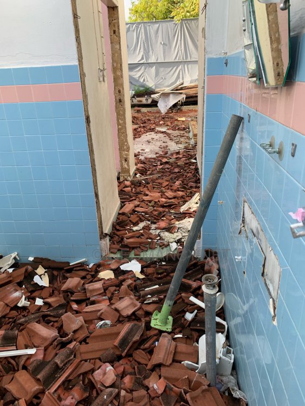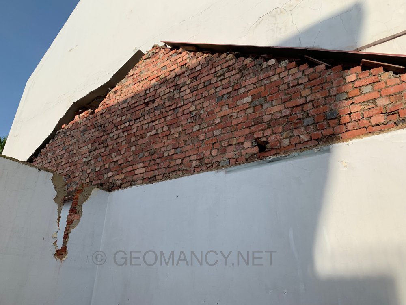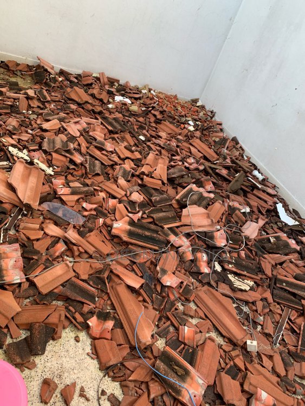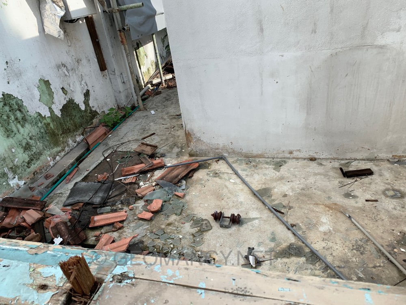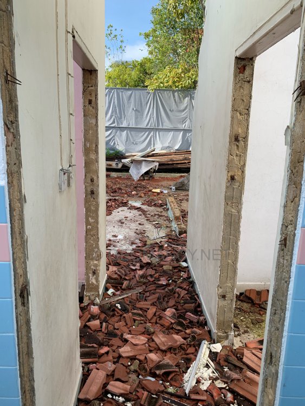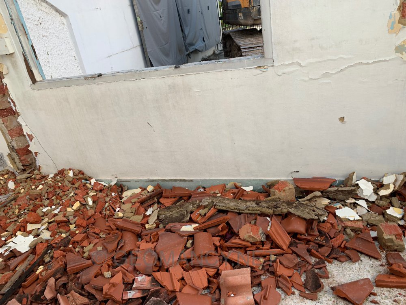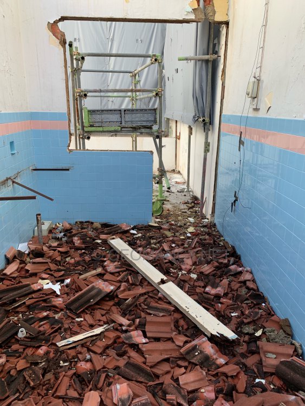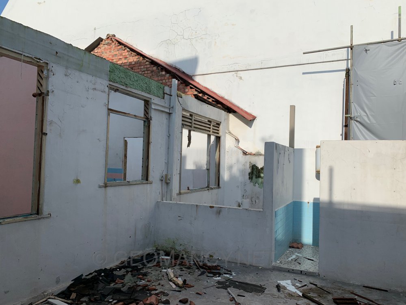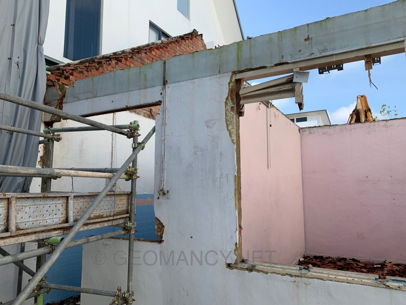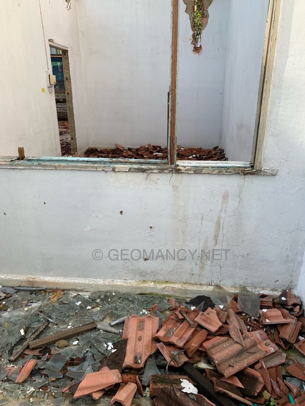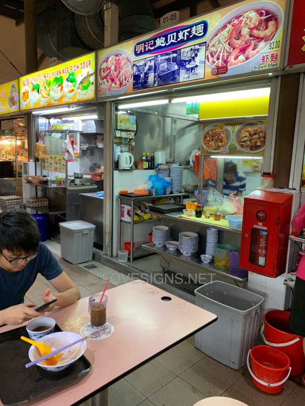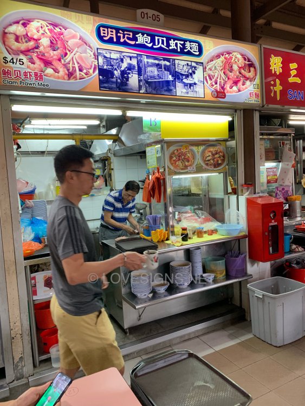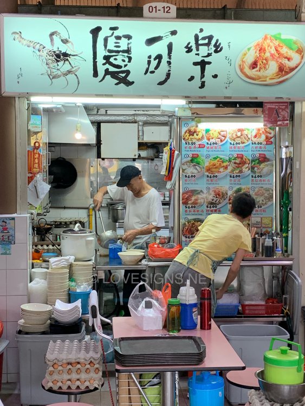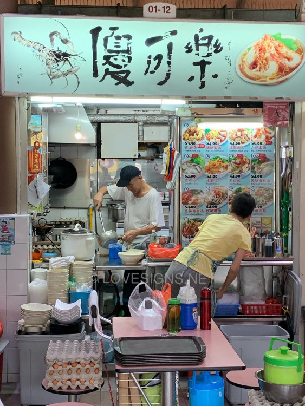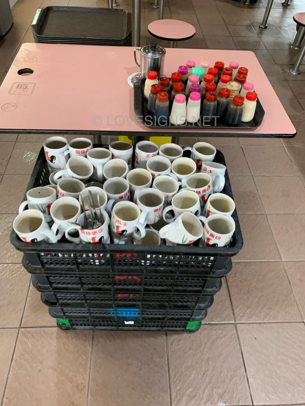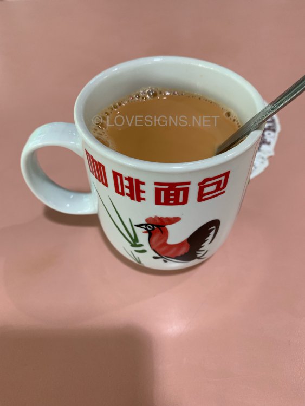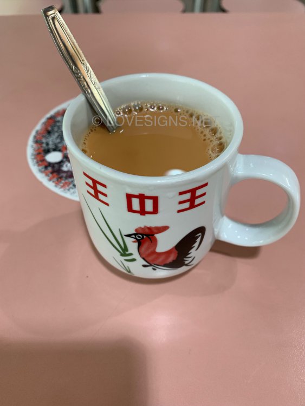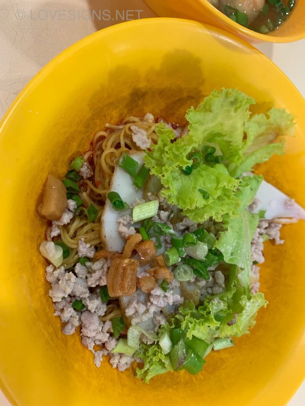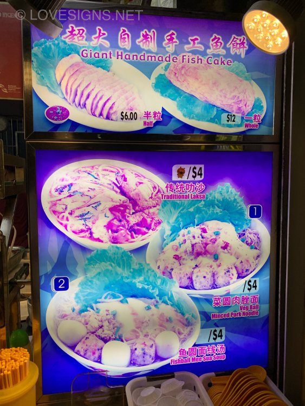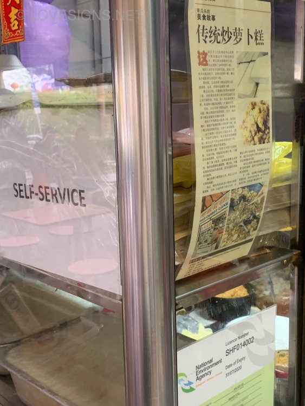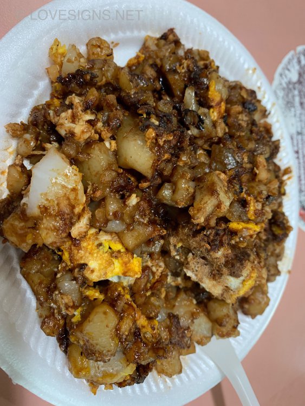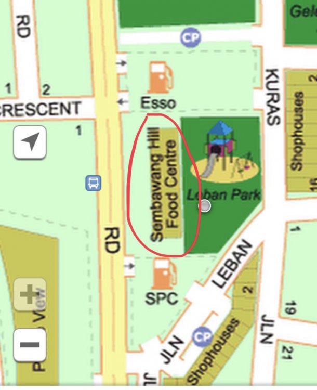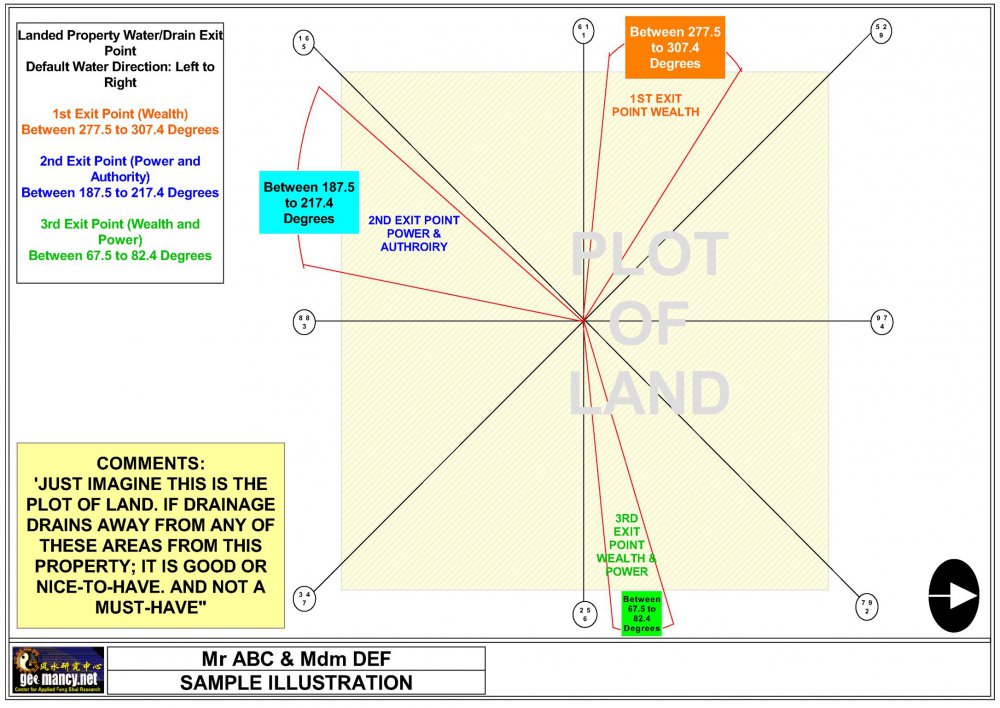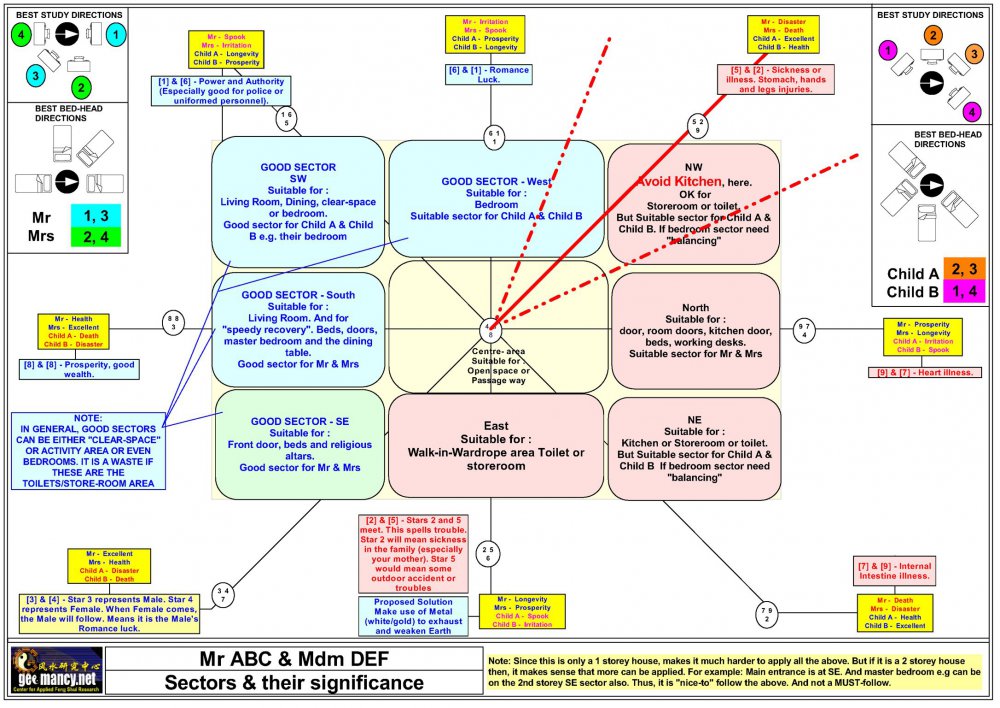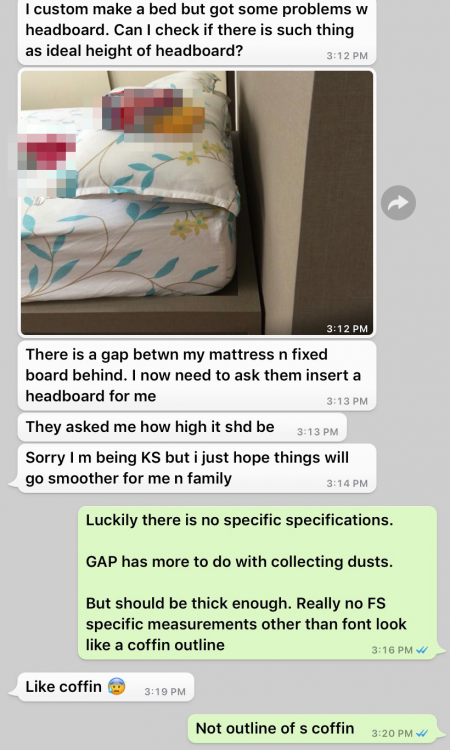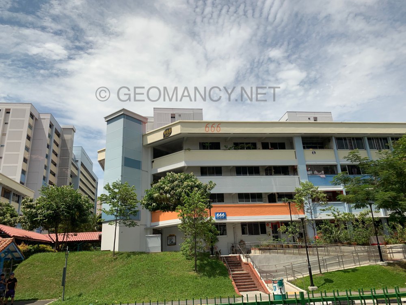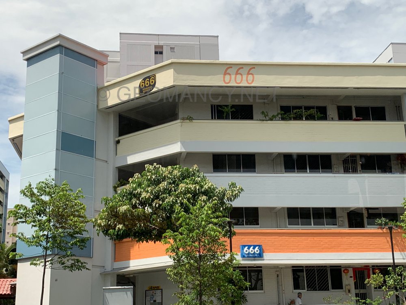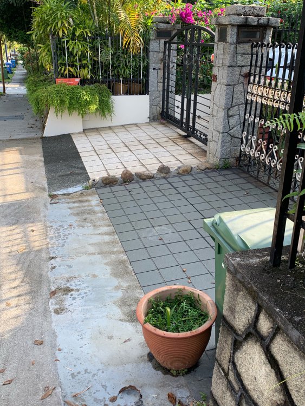
Everything posted by Cecil Lee
-
Ascent @ 456 at Balestier Road by Quest Homes Pte Ltd (Freehold)
Part 2: If part of the master bed faces the master toilet door is this also considered as "the coffin position?" Type A1 & A1a:- 1. There are two differences in opinion, here: 1.1. VIEW-POINT A:- A: Some Feng Shui Master (FSM) would automatically say that whenever a bed faces ANY DOOR, this is considered inauspicious. Some quote this "the coffin position" thing. While others don't know the actual story. As they were told that this is inauspicious. To this category of FSMs, a taboo is a taboo even they don't want to take an effort to understand why. 1.2. VIEW-POINT B:- B: Personally, it is my nature to first try see if there is any association with Common sense or not? 2. I found two considerations:- 1st consideration = Coffin position valid? 2.1 There is some logic in legs facing a bedroom door. As under symbolism, the bedroom door can lead towards the main entrance door and out of the home. 2.2. But if the partner's legs face the toilet door; one is "brought" into the toilet and usually even if a toilet has two doors, the two doors does not lead DIRECTLY towards the main entrance door. Here, one still needs to back-track into the bedroom and then brought out towards the bedroom door. 2nd consideration = Common sense? 2.4. Here, whenever we flush the toilet; water would be forced into the toilet bowl chamber and the air within this chamber would be forced out of it. Here the air may be forced linear out of the gap of the toilet bowl seat. Since the toilet bowl directly faces the bedroom door then towards the bed; this is less than ideal. Simply close the toilet door is acceptable remedy. 2.3. This is based on science. Here, if the lid of the toilet bowl is in the closed position, usually there is still a small gap where the there is always those rubber studs that is between the plastic seat on the toilet bowl that cushions it from the ceramic material of the toilet bowl. 2.4. For the above, reason, it has nothing to do with "the coffin position" but based on common sense. 2.5. Fortunately, the above illustration is an exaggeration given that the "spray" in misty red should not be too strong a force to reach the bed.
-
Ascent @ 456 at Balestier Road by Quest Homes Pte Ltd (Freehold)
Part 1: Ascent @ 456 & Symbolism in Feng Shui = "The Coffin Position" 1. What is "the coffin position"? 1.1. It is where as shown, here; part of the bed face the bedroom door. And in this illustration, chances that one of the partner's legs face the bedroom door:- 2. How did this come about? 2.1. In the past and even today, when funerals are carried out in a landed home, when a family member died; the physical body in a casket is brought into the home "head first". 2.2. And when it is time to sent the decease for burial or cremation; LEGS FIRST! out of the main door/main gate of a home. 3. Thus this is how the term "Coffin position" came about. Where one should not sleep with the legs facing a bedroom door.
-
HDB Orchid Spring @ Yishun Site plan and floor plan
Discover the World’s Oldest Feng Shui Forum (C) Geomancy.net Geomancy.net holds the distinction of being the oldest Feng Shui forum globally, serving as a significant platform for discussions and insights related to this ancient practice. Its longevity underscores its importance as a Leader in the field of Feng Shui. How can we help you today? GET EXPERT HELP: IMPROVE YOUR HEALTH, WEALTH & HAPPINESS TODAY Comprehensive Home Package [A.]: On-site or [B.]: Off-site for HDB / Condo / EC & Landed Properties for New/Re-Sale House or facing financial/ marriage/ relationship/ health issues Do you offer a 1 visit On-site audit? How much? " As much as we see, Geomancy.net has great web presence built up over the years and is seen as one of the SG market leaders in residential house audit. " Transparent Pricing & No Hidden Costs. No Purchase of Products. Cecil Lee, +65 9785-3171 / support@geomancy.net House Hunting? We will help you select the most auspicious unit! Learn More The Experts in House Hunting AUSPICIOUS DATES FOR ONE OR TWO PERSONS Please visit 30 Days Auspicious Date for ONE or TWO Person(s) - FengShui.Geomancy.Net +++ Related: Non-Religious Chinese Customs For New Re-Sale Home +++ ALL ELSE FANNING CALM & LET CECIL HANDLE IT
-
Color of roof tiles and exterior wall colours
Nearly all colours except Grey. The standard clay tiles is good or the maroon colour tiles. If other materials, also avoid greying tone. Grey goes with white exterior.
-
How to dispose off fengshui items
Frankly all these are commercial products sold in the name of Feng Shui. To feel better, can simply wrap in a newspaper and bag them. Thus to some: there is no trace of “guilt”. If me, I simply skip the newspaper bit and bag them in supermarket plastic bags or any other paper bags also can and throw them into the bin. I am really happy to hear of this. You made my day! Cheers!
-
HDB West Plains @Bukit Batok BTO launched in February 2016
Case Study 4: HDB West Plains does not live in isolation from it's nearest neighbour which is separated by a road away = Le Quest Please refer to the attached street map:-- 1. In my opinion, thanks to the Multi-store car park (MSCP) Block 463 at HDB West Plains, limited "contact" between blocks in HDB West Plains and Le Quest. Other than what is shown above. 2. Blue and pink arrrows are not an issue since the threat is to the side of each other's wall. The only threat is in RED from Le Quest as shown in the red arrow. 3. If one notice, Both X and Y are parallel to each other. Thus there are no threat from X to Y and vice-versa. Other than both Blocks face each other thus at West Plains, views at "Y" is been blocked. Same also for South facing stacks of Blk 463B at West Plaiins and South-East facing stacks at Blk 464A. 4. This is part and parcel of "life" in SGP.
-
Fyve Derbyshire (formerly Derby Court) at 5 Derbyshire Road by Roxy-Pacific Holdings
Fyve Derbyshire then and now: In 1966:- Today: Nothing extraordinary since 1966x Except that St Michael’s School is now replaced by St Joseph’s Institution. And Kheng Cheng School has disappeared totally.
-
Fyve Derbyshire (formerly Derby Court) at 5 Derbyshire Road by Roxy-Pacific Holdings
Fyve Derbyshire (formerly Derby Court) at 5 Derbyshire Road by Roxy-Pacific Holdings. Freehold with a total of 71 units: Under Shapes and Forms Feng Shui a tower block (or point-block) is a safe design. As it allows for qi to flow around the tower block.
-
[5.] Chinese Altar: Auspicious Chinese Altar Dimensions
H50 inches is acceptable. But optimal Height should instead be 49 3/4 inches or 126cm However Length 900mm should instead be either be between the range of 88cm to 88.5cm. Please note that there is a Page 2... do check it out
-
Fourth Avenue Residences
FOURTH AVENUE RESIDENCES in district 10 with 476 units in total. A triangular plot. Under Shapes and forms Feng Shui, it does matter how the blocks are laid out + which unit one is eyeing to purchase! AllGreen Bukit Timah Collection launching soon. The area has not changed much: Today’s map:-
-
Illustration of a Five element water fountain enhancer (Old school 1980's Five elements correct but outdated design)
“My water fountain” I decided to do this must it be on 24 hours? More to do with common sense... mosquitoe breeding
-
First Time Open Door Procedure for new or re-sale home
Hi master If my official move in date is xx Dec can I start bring things slowly before the actual day Reply: Very common = ok
-
First Time Open Door Procedure for new or re-sale home
Client selecting items for first time open door:- 1st choice Fa Gao If don’t have the above, this chocolate coloured Fa Gao still okay. As there are red dots on the TOP of the Fa Gao.. Red grapes preferred over green ones Maroon plates preferred over white party plates
-
Good afternoon Master Lee, I saw your post in forum and feel very impressed by your detailed fengshui analyst
Good afternoon Master Lee, I saw your post in forum and feel very impressed by your detailed fengshui analyst , I have a problem in my life now and need your advice , will greatly appreciate if you can help me , thank you . via WhatsApp
-
A day in the life of a FS Master .. walking around a demolished home
A walk around of a new upcoming home... Something has to be demolished... then rise again.. For privacy.. location undisclosed.. hint: somewhere in SGP
-
Case Study: My Grandmother (mum's mom) just passed away yesterday. From a Feng Shui angle, how will this affect - our wedding on xx Dec. Can the family members still attend?
Question: Master 100 days refers to which date to count from? From the date of funeral? Reply: Based on date of death
-
Serangoon Garden Market Fish ball noodles
Oldest Hokkien noodle stall within this food centre The fried carrot cake seller told me this stall was open around three years ago...see below If you have tried both... please give your feedback.. As I am only passing-by. And later have an audit nearby.
-
Serangoon Garden Market Fish ball noodles
-
Serangoon Garden Market Fish ball noodles
-
Sembawang Hill Food Centre Fried Carrot Cake
- Buying land to build a new house
Some of the considerations in building a home from scratch: Rain Water (drainage) flow:- Built home from scratch:-- I custom make a bed but got some problems w headboard. Can I check if there is such thing as ideal height of headboard?
I custom make a bed but got some problems w headboard. Can I check if there is such thing as ideal height of headboard?- This Singapore Airlines plane seats does not have a ROW 13.
Devil’s number to some Christians. The number associated with the Devil in the beliefs of certain Christians.For certain Chinese individuals, particularly those of Hokkien descent, the number 6 is associated with luck. As a result, the number 666 is perceived as triple luck.- No Trespassing, please... Else?
- toilet facing dining area
In my opinion, best to leave it as it is. A curtain if not changed frequently can be a hive for bacteria growth. Most likely may not be as bad as this. But ... Simply close the toilet door when not in use is the most practical solution. Some universities found that the most unsafe place in a home with kids is the toilet. Then followed by the kitchen. Touchwood, as it was found that toddlers get into trouble in the toilet than anywhere else at home. Of course for those without kids at home.. can skip this thought. - Buying land to build a new house



