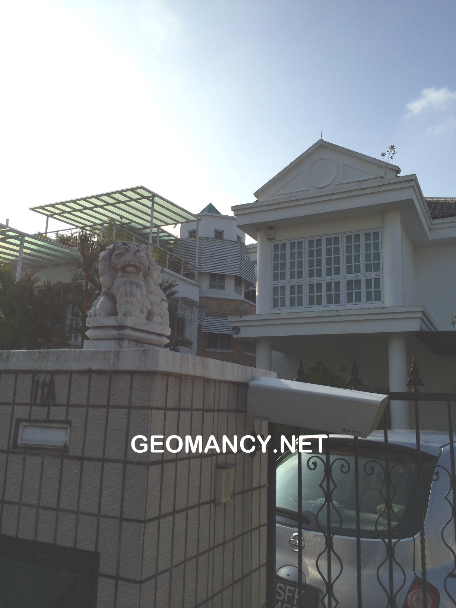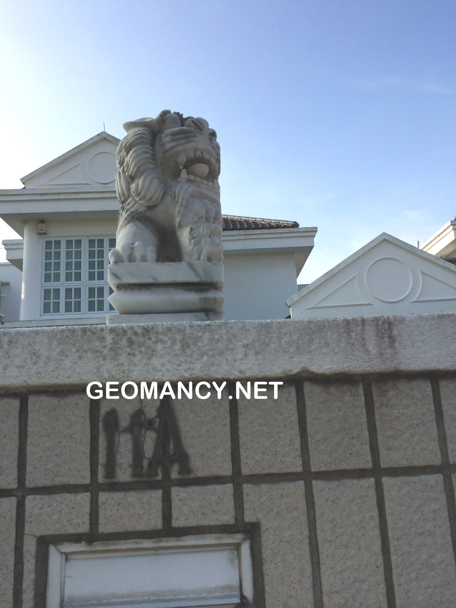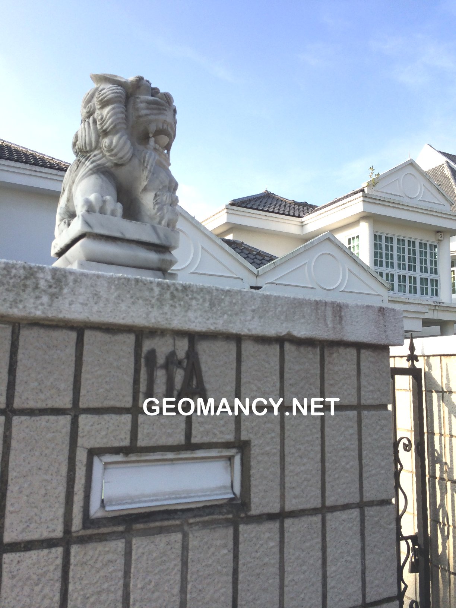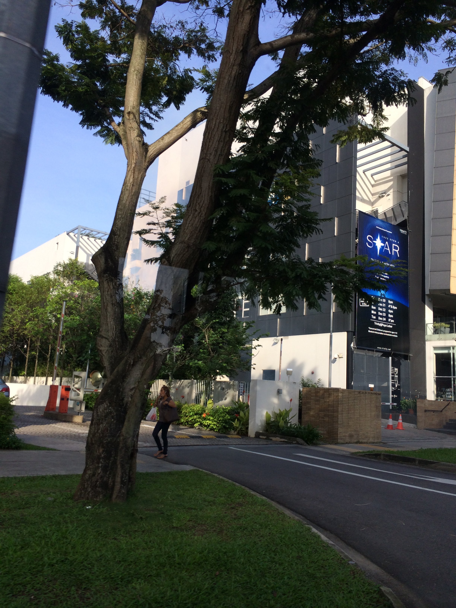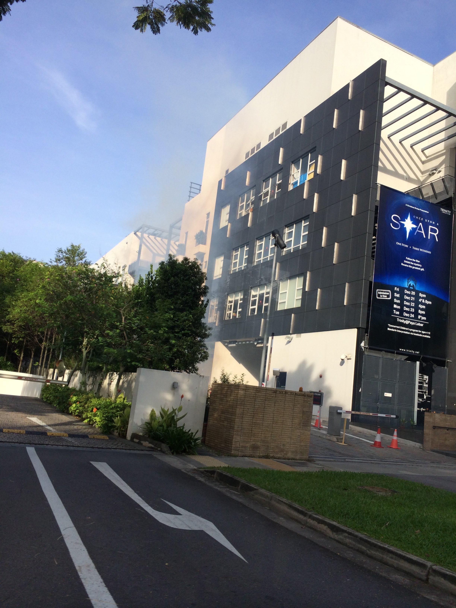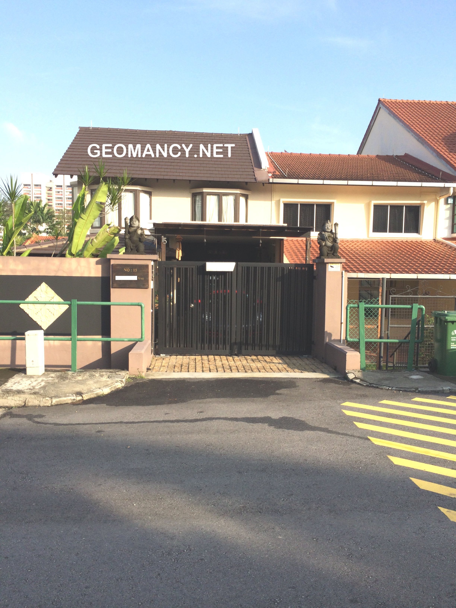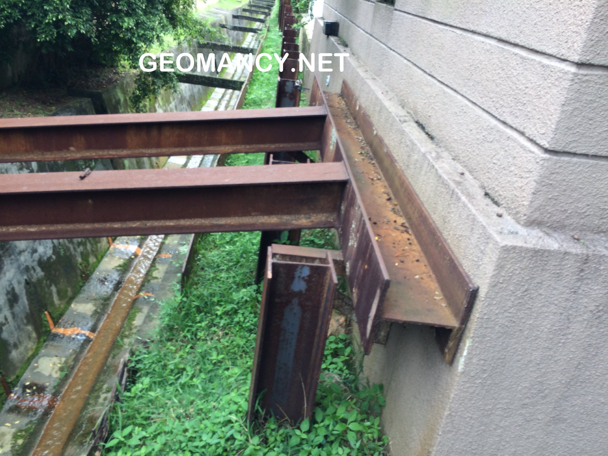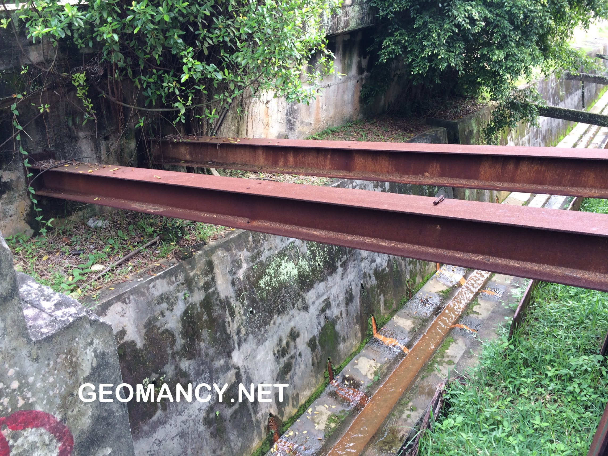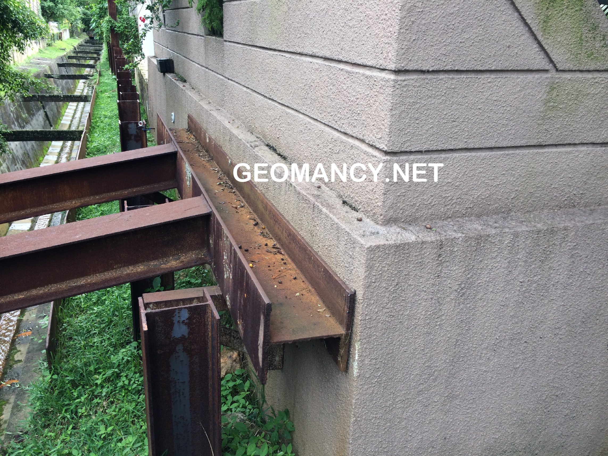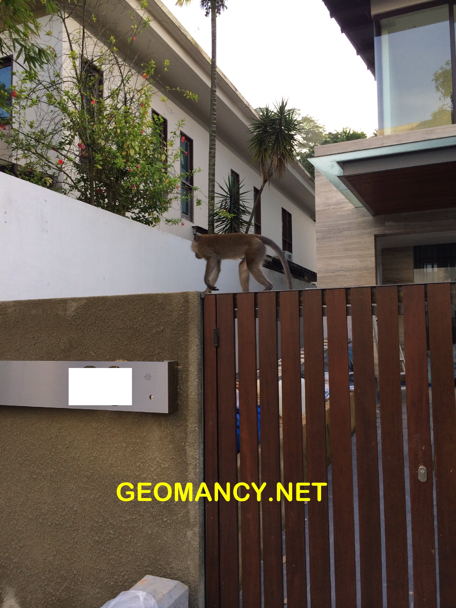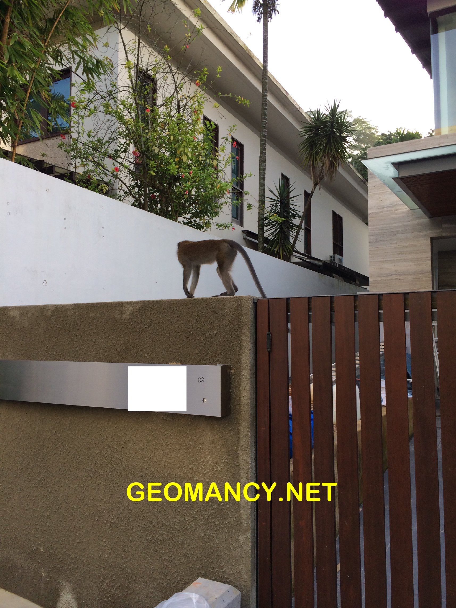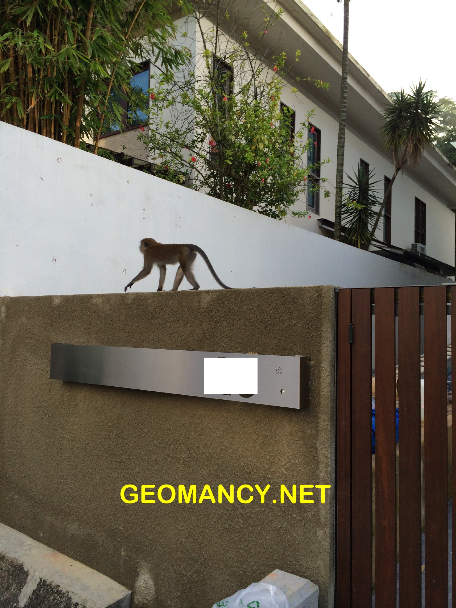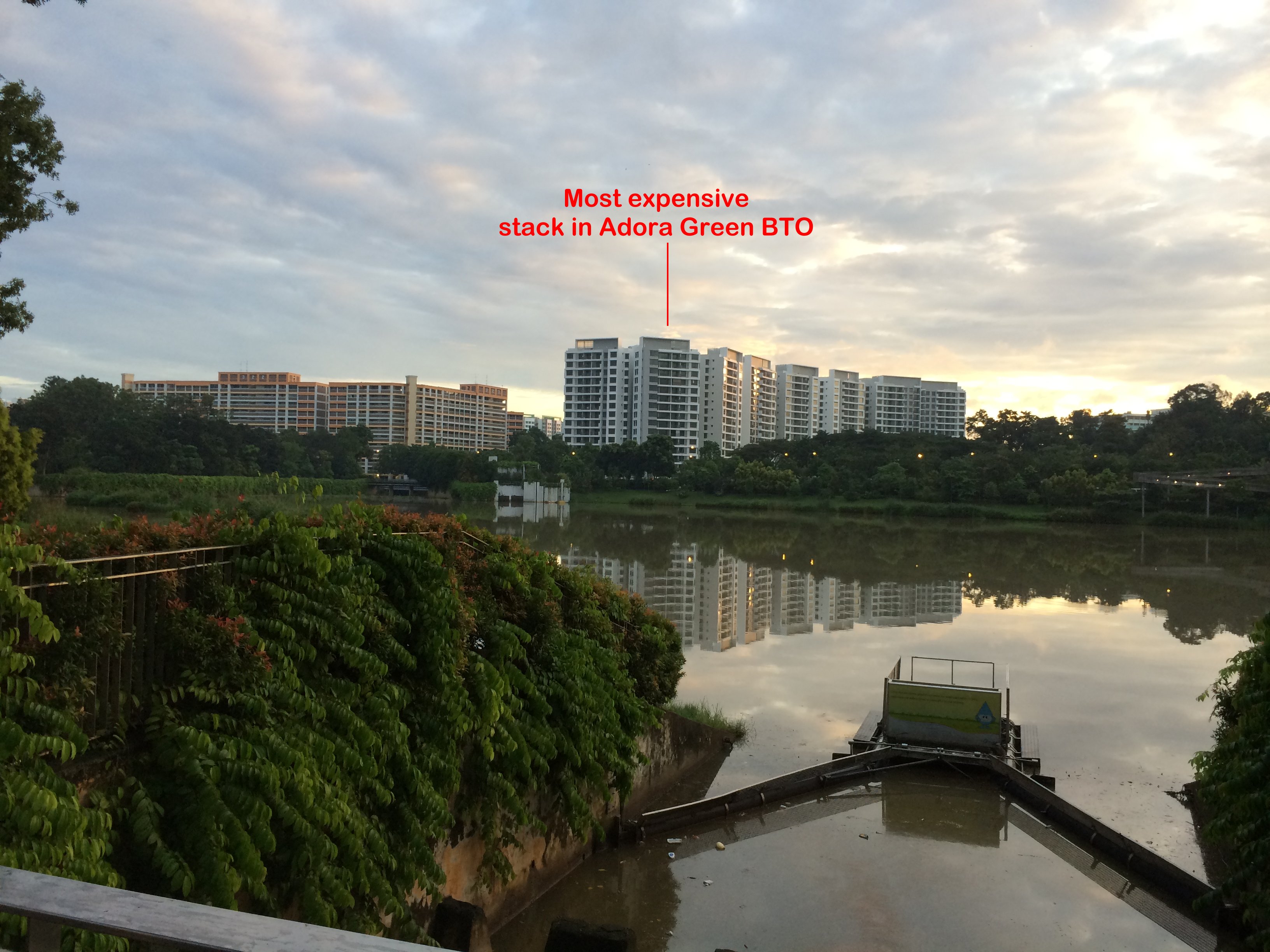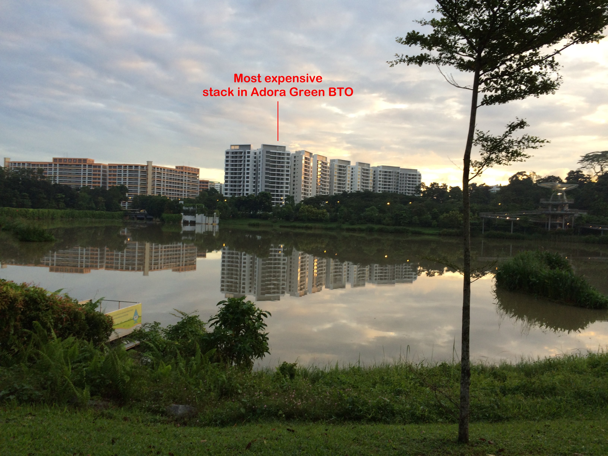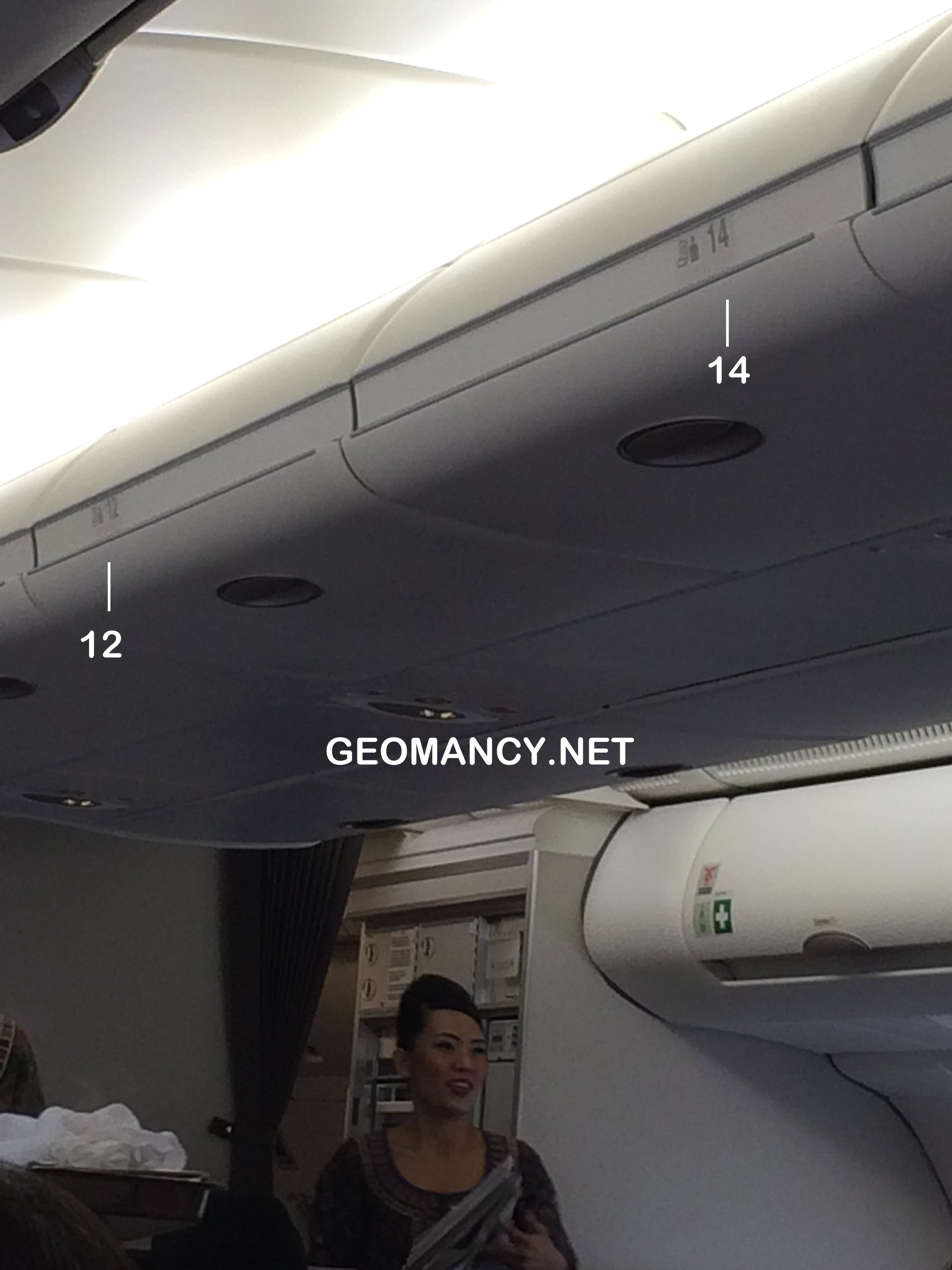
Everything posted by Cecil Lee
-
Information over-load = confusion
Location: United Square. One glance and one could be mistaken that this is A TOILET meant for every person found on the sign! One toilet FITS all! How about that? Take a look at these signages: it is bound to confuse people wanting to go to the toilet(s)...
-
Information over-load = confusion
Some of the basins are placed so low; plus the wash tap looks like a water "spray"... One could be mistaken them for a child's / men's urinal.... bowl...
-
1970's Fence design
The advantage of such a fence is that it allows air to circulate into the home compound. Landscaping can incorporate plants to further add privacy to the interior compound. And it does look lovely.. with the circular twirls...
-
It brighten's the day...
-
A car to match the roof of his house?
-
Katong (Antique) Shop-front
-
BTO Skypeak fengshui
Boon Lay Meadow's central pavilion is similar to Sky Peak BTO's as it is centrally located and is visible to many stacks in 180A, 180B and 180C. This is a special concern if a wake is carried out.. and e.g. on an auspicious occasion like Chinese New Year. (Apologies... some of the photos are not rotated.. side-ways)
-
I will be receiving my keys soon and I have no idea where to place my altar unit.
An altar should not face inwards towards the "living quarters" (be it a toilet or bedroom(s) or even having a "view" of the kitchen. In the attachment; locations marked in red "X" are a No, no.
-
I will be receiving my keys soon and I have no idea where to place my altar unit.
1. IDEALLY, an altar should not "face-into" the "living quarters". 2. The altar can, like what you mentioned earlier; face towards the main door. 3. Why? "IT" should not be looking into "human activities" be it bathing or doing some sort of "business" on the bed/ under the bed etc.. etc.... 4. This is the "RED Eye" effect. Else, if one places e.g. the Goddess of Mercy; you may have to get her a Rayban sunglass to cover that "red" eye. 5. Just visualisemy earlier purple markings "B" and "C". B and C are like guard posts outside a Minister's landed property home. 5.1. These guard posts don't ever face-into the home. They face OUTWARDS. 5.2. It is just like when you pass the guard-room into your passage-way; the guard(s) will stand at attention! Got it? Get it?
-
I will be receiving my keys soon and I have no idea where to place my altar unit.
These are some consideration: 1. In GENERAL (without considering other factors): markings in purple: B, C, D & E are generally considered for the location of an Altar. 2. Although marking "A" facing the main door (not the best) but often some do so; however, it is always not ideal to have the partition "JUT" into the corridor area. For example the GREEN arrow shows that in your proposed position; it is like a sha qi or poison arrow aimed towards the passage-way and towards the master bedroom door. (Not that auspicious). 2.1. I can understand, why you had done so; as there is simply limited or no space to move it away from the YELLOW zone. 3. I can also understand that usually the ELCB (electrical central mains box) is located at marking E. And it can also obstruct the passage into the kitchen. Plus the width may not be enough. 4. B and C MAY be considered. But if so, especially for C, it may again block the passage towards the kitchen and the dining table has to be moved towards the wall at the other side "A" side. 5. If one has family members that are frequently at home e.g. an elder parent or children; then B and C are not as ideal. Especially if one lights up incense daily or quite a lot of smoke is produced. As it is close to the passage-way; smoke from the daily incense would ofter filter into the bedrooms. And from some studies; in the long term may lead to lung cancer. 6. Placing it at B or D may mean that it may be crammed or difficulty placing a sofa. DO take note that it is inauspicious to place the altar at marking "X" or along "X"'s wall side. 7. In my opinion, the ideal position taking into consideration all the rest of the factors is location D. As it is also not affected by Morning or afternoon sun rays.
-
Relocate for work ?
- Stove and Staircase
These are some considerations: 1. Stove sharing wall with staircase 1.1 In my opinion; this has more to do with common sense then Feng Shui. 1.2 It has more to do with the concern that perhaps more fires start in the kitchen then elsewhere. More so, at the location of the stove. For example, forgot to turn off the stove or cooking half-way and forgot all about it... 1.3 And since the staircase / stairway is primarily the main means of EXIT from a fire from the upper floors; It can be blocked and worse still; heat transfers to the walls / falls near or at the stairs. Not forgetting smoke rising from the stairs "air-well. 2. Thus for the above reasons; it is best not to locate the stove (if possible) near-by. 2.1. If the stove is still at that location; most of all take extra care (safety conscious). And in some instances; smoke detector(s) and fire alarms may help. 3. Can see the stairs to 2nd storey 3.1. This has more to do with symbolism in Feng Shui. 3.2. One has to clearly understand that under symbolism; it is best not to say; open the main door and immediately see a set of staircase (UP/DOWN). Here, it is the belief that money could flow out of the main door. Implies = inauspicious. 3.3. Thus it really depends. Sometimes; even if one does see (partial) set of stairs; it may STILL be OK or acceptable. 4. As mentioned, earlier, "IT DEPENDS". How far away or near-by is the staircase and how direct or in-direct the movement of steps up or down the stairs.- Singaporeans love of the Qi Lin's
This is another variation (design) of the Qi Lin. Under symbolism in Feng Shui; this pair seems to be "very strong" tough and well endowed then it's other cousins found on other main entrance pillars.- Residential units [especially Condos] adjacent to religious institutions and military bases.
About Le Cresendo Condominum I recently visited Le Cresendo and took some photos of the church. From what I saw, most of the views from the bedrooms or kitchens don’t really feel intimidating at all. Of course, that’s just how I personally see it. The only thing to keep in mind is that if you ever want to sell the apartment, future buyers might share the same concerns you had at the start. 1. Here are some points you may want to think about: 1.1. If someone feels uneasy about living near a temple, church, or similar place, it’s likely that other people might feel the same way too. 1.2. With property prices going up and new projects being built closer to MRT stations, it’s important to consider how this could affect your unit’s resale value. 1.3. If you’re worried about it, chances are others will be as well, and that could influence how easily you can sell the place. 1.4. For example, at Le Cresendo, all the living rooms face an open area or the field. 1.5. However, on the lower floors, many of the bedrooms look directly towards the church. 1.6. It’s quite reasonable to expect that some potential buyers may feel uncomfortable about this, which can affect the resale potential. 1.7. Using that same logic, you might find yourself ending up with a similar unit again in the future. 1.8. Some churches can also be noisy at certain times, so that’s another factor to think about. 1.9. The same goes for units facing a temple, where people may worry about smoke and noise. 2.0. When it comes to an army camp, the exact location of the apartment block matters. If it’s close to the camp’s logistics area or vehicle park, it may not be the most ideal spot. 2.1. The key idea is really “IT DEPENDS.” Some camps might be fine, but if the camp is considered a strategic site during wartime, there could be additional risks to consider. 3. In practice, you don’t need Feng Shui to make sense of all this. If you already have doubts, it’s very likely others will too. With rising property prices and changes in the job market, it may become harder to market a property that has certain features or concerns attached to it. 4. On top of basic common sense, some people also believe that temples and churches are places where people leave their hopes and desperation, which adds another emotional layer to how they feel about living nearby.- Alternative to door tilting?
These are further considerations:- 1. Below are various illustrations to show or say that tilting a door especially to change the "facing direction" be it for : Flying Star and maybe what you had mentioned; your FS master's idea based on your Eight House suitability. http://forum.geomancy.net/phpforum/article.php?bid=2&fid=6&mid=29118&new=%3EHouse%20Hunting%20:%20A%20Lot%20Position%20-%20%3Cem%3EFeng%20Shui%3C/em 2. Usually, Feng Shui is a holistic approach: http://wiki.geomancy.net/wiki/The_Concept_of_Maximizing_Marks 3. And as a Feng Shui audit has various dimensions: 3.1. Compass School: Flying Star + Eight House and balancing each sector of your home. 3.2. Ba zi e.g. of yourself and family and harmonising it with the home. 4. Hope you understand; especially Para 3. to 3.2. has to be looked at. 5. Other than your geomancer, no one else has done a Feng Shui Triage of your home: You asked:- Some other alternatives I saw online says that we can weaken the bad direction with the opposite element.how true is it? How can I apply to it? 6. Difficult to give advice on limited info.- Oops! Hope the wall is not collapsing
- Oops! Hope the wall is not collapsing
- Alternative to door tilting?
These are some considerations: 1. Under Flying Star Feng Shui; the facing direction is a concern especially if it falls under "no man's land". 1.1. For example, if the compass reading of the facing direction e.g. some geomancers call it a zone of emptiness e.g. at 337.5 degrees or 22.5 etc.. etc.. 1.2. Then, one of the considerations MAY be to tilt the door. 2. Some geomancers require to tilt the door based on "Castle gate" theory. The most well known in Singapore is the Hyatt Hotel (tilting of entrance doors). 2.1. In general; if a home may face an external threat; e.g. a lone lamp post slicing towards the direction of the main door; and if the door is not shifted; then some geomancers say to tilt the door. 3. Other than that, usually, tilting will depend on what is on the geomancer's mind. Thus, in my opinion; you could ask your geomancer his/her rationale for doing so? 4. If the convent is that tilting the door to suit the "breadwinner"; then in Feng Shui; this is temporary as ultimately the facing direction will continue to be so; even if it is tilted to e.g. a West Group breadwinner's better facing direction.- Monkeying around my client's new A & A home
An unexpected visitor arrived outside my client's under construction semi-detached home. Look who's the alien visitor?- Residential units [especially Condos] adjacent to religious institutions and military bases.
In my opinion, your question is really "too general". You should ask yourself: "Is it worthwhile buying". You call. No one else.. can make that decision for you.- Residential units [especially Condos] adjacent to religious institutions and military bases.
These are some considerations: 1. Pure common sense & Location, location and location 1.1. If one has concerns about living close to or near-by or next to a temple or church or some other similar establishments; equally others would be concerned. 1.2. And nowadays, with properties on the high-side or in the next 2 years or more; there will be tons of new developments which are newer; closer to MRTs. 1.3. What it means is : if you are concerned; others are and will this affect the resale value? 1.4. For example, majority or all the living rooms of Le Cresendo faces an "opening" currently or the field. 1.5. But for lower floors many of the bedrooms over-look the church. 1.6. Common sense says that if one day; if there is a need to resell such a condo unit; some buyers may be put-off. 1.7 Pure common sense says that one may eventually be stuck with such a similar unit. 1.8 As often, some churches may also be noisy etc... 1.9. Also place a thinking cap + common sense for other units facing a temple (joss burning ... smoke; noise) etc... 2.0. For army camp, also depends on where the apartment block is. If it is next to the camp's logistics / vehicle park where they also store fuel.. etc.. not so good. 2.1. The concept of "IT DEPENDS" applies. If the camp is like the CMPB in Depot road, most likely ok. If the camp holds the top brass e.g. Mindef maybe ok. But during war time; if one's home is next to a strategic camp; most likely, bombs may be dropped there FIRST. If the bombs missed it's target; it's THAT home will be demolised. Again pure common sense. 3. Frankly, No need Feng Shui to explain such things. If you and your family members have doubts. So does others. And with all the messed up property prices; and tightening of foreign labour... come 2017 onwards... that piece of apartment at e.g. Le Cresendo, that has bedrooms facing the church... try marketing it = easily? 4. Besides common sense; some say that temples or some churches are "depository" of people's desperation; hopes etc... And some Catholic churches do keep urns and even in temples.. thus all these depends on individual churches or temples.- Need help in choosing a good unit -canal/tjunction: HDB Adora Green
Most expensive stacks in Adora Green. Photos taken on the opposite side of the pond over-looking Adora Green. Only when one looks at the photos; then one gets a "clue" as to why the stacks highlighted; seems to be the most expensive in the EYES of the consumer (purchasers) of specific stacks in this development. From a Feng Shui point of view; if one were to be at the Adora Green BTO site; one would be wondering : Why so expensive, given that the stacks are at a angle ; at the noisy junction? Another negative that some felt may be a liability is that these stacks are directly facing the Khoo Teck Puat Hospital in Yishun.- Median COV for flats drops to $8,000
Comment: Looks like the "nightmare" has began for those who are considering or trying to sell their existing 99 leasehold flat. For those who bought theirs on the resale market especially in the last two years would realise that some may have already started to make a paper-loss; depending on location, view and level. Median COV for flats drops to $8,000 The Straits Times 6 December 2013 By JANICE HENG CASH premiums for HousingBoard flats have fallen furtherand faster than expected as housing curbs continue to bite.The median cash-over-valuation (COV) dropped to $8,000last month from $11,444 in October, ahead of predictions that itwould hit $10,000 by the yearend, according to Singapore RealEstate Exchange (SRX) flash estimates yesterday. This might be due to moredeals in less popular estates,rather than unexpectedly cooldemand overall, said analysts."A lot of transactions were inplaces like Sengkang and JurongWest, where COVs are lower,"said ERA Realty key executiveofficer Eugene Lim. The fall was part of a weakhousing market picture. Both public and private resale prices fell to the lowest levels this year. Transaction volumes dipped, reversinga slight rise in September. Resale prices of non-landedprivate homes fell 1.5 per centfrom October. There were 387 non-landedhomes resold last month, downfrom both October and the same time last year.In public housing, the fall inmedian COV marked the firsttime since July 2009 that cashpremiums fell below $10,000.Analysts say it could slip to$5,000 in the next few months, on the back of more negativeCOV deals. Last month, 13.1 per cent of resale deals closed below valuation,up from the SRX's estimate of 8.5per cent in October."We are expecting COV tocontinue to moderate, especiallyduring the festive period," saidMr Lim. But he does not expect itto hit zero, as flats in mature estates are still fetching reasonablepremiums. R'ST Research director OngKah Seng expects COVs to continue to dip until around the second quarter or middle of next year.With more suburban condominiums being completed nextyear, "there is probably morecompetition by HDB upgraders tosell their flats from now (onwards)" , he said.Amid a buyer's market, HDB10resale prices fell 0.6 per cent tothe lowest level since Septemberlast year, and fewer flats changedhands. The estimated 1,051 transactions last month was downfrom October and 34 per centless than the same time last year,Though resale numbers are usually down in the festive season, analysts said last month'sfall was due more to cooler buyersentiment after loan curbs.Completing the picture ofweak demand was the rental market. Private non-landed rentalprices remained flat, after threemonths of decline. For HDB flats, median rentsslipped 1.1 per cent to $1,130, thefirst drop since they reached $1,400 in June last year.- Entire New 13-Story Building Tips Over in Shanghai
Reference: http://gizmodo.com/5304233/entire-new-13+story-building-tips-over-in-shanghai/ Entire New 13-Story Building Tips Over in Shanghai This past Saturday, an entire apartment building in Shanghai collapsed. To be fair, the building was under construction and thus unoccupied, but it's still a minor miracle that there was only one fatality. Sounds like there was a problem with some nearby flood prevention walls at the Dianpu River, but there's no hard evidence as to why this huge building simply fell over. Anyway, here are some sweet pictures of the architectural carnage. [Cellar.orgviaTwitter] LDiscuss- Check-in before Flight @ Changi Airport
On all SIA flights: there is no such thing as ROW number 13. In the photo; you will see that there is a Row 12. And then followed by 14. Where is "row 13?" = none. - Stove and Staircase



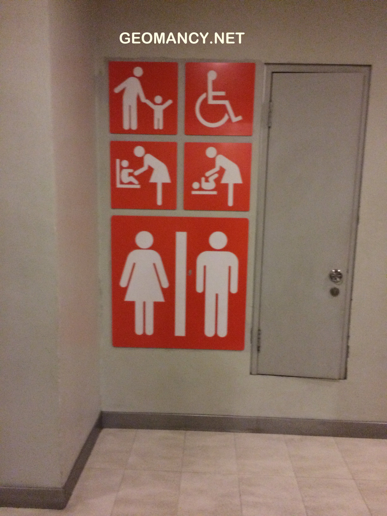
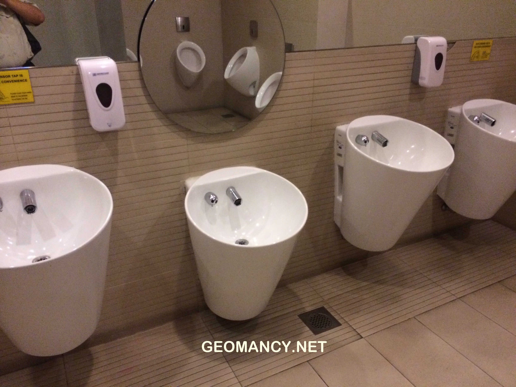
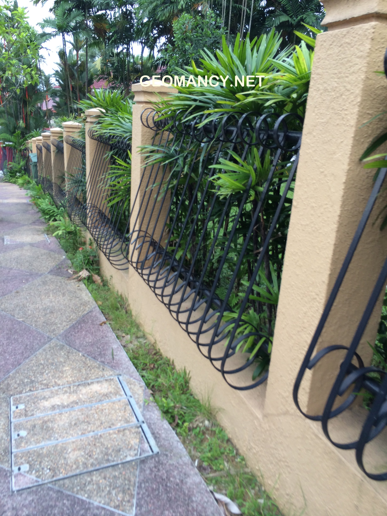
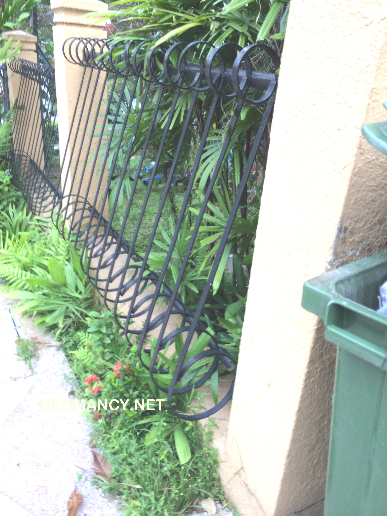
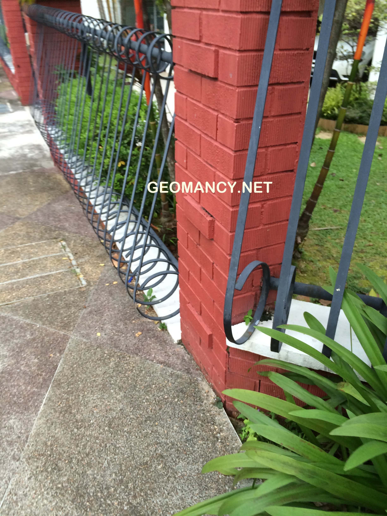
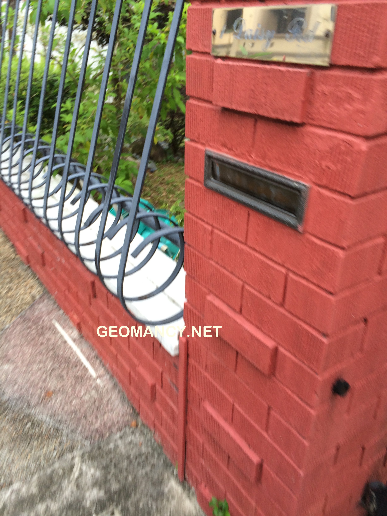
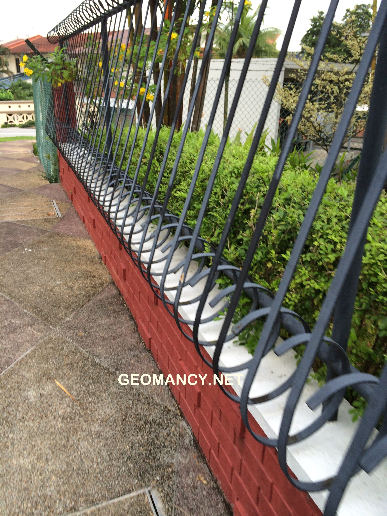




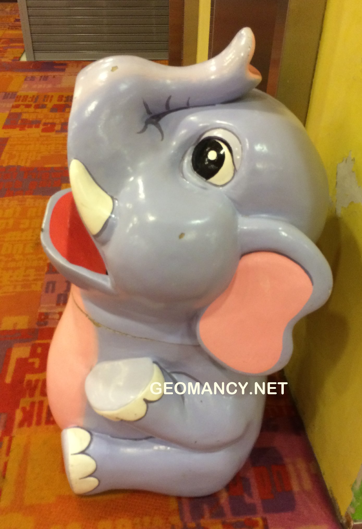

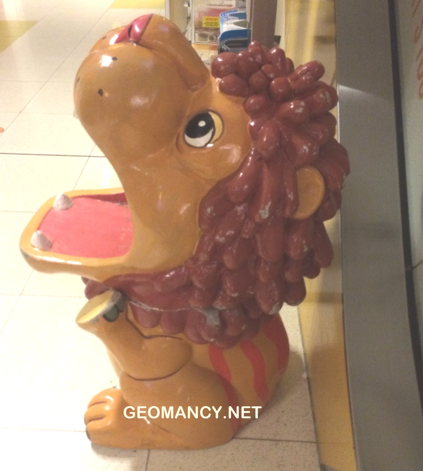
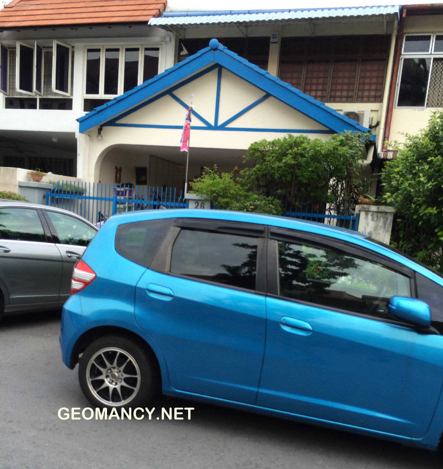
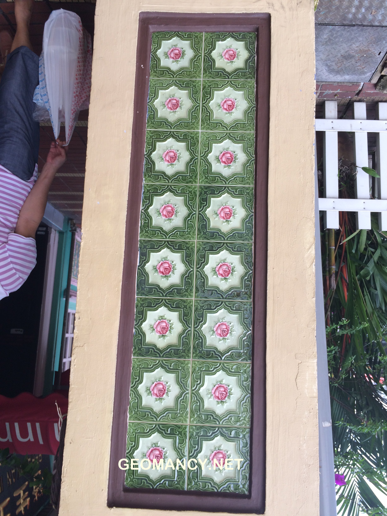
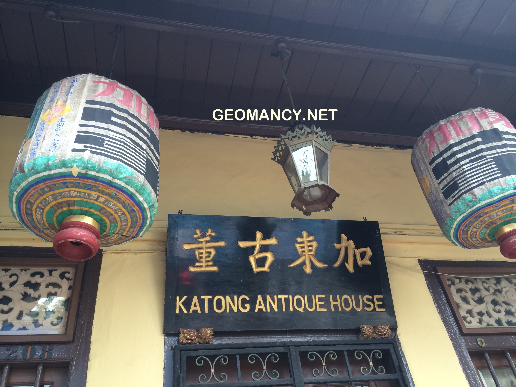
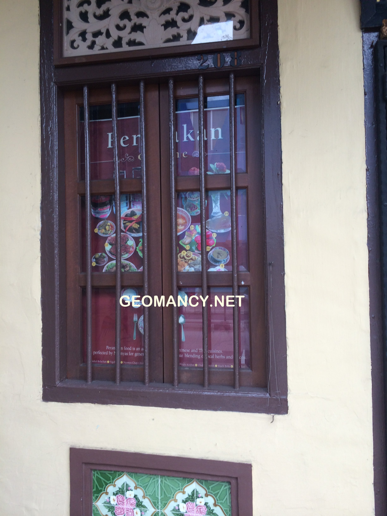
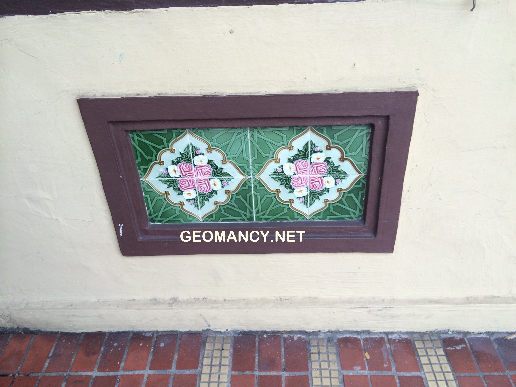
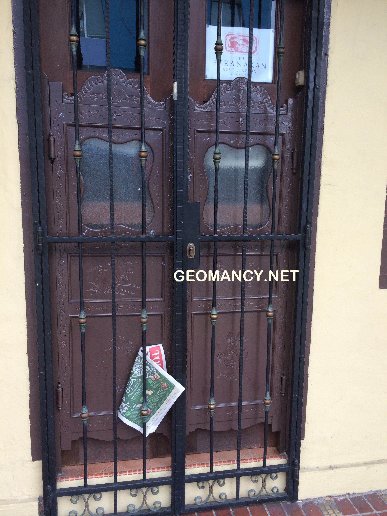
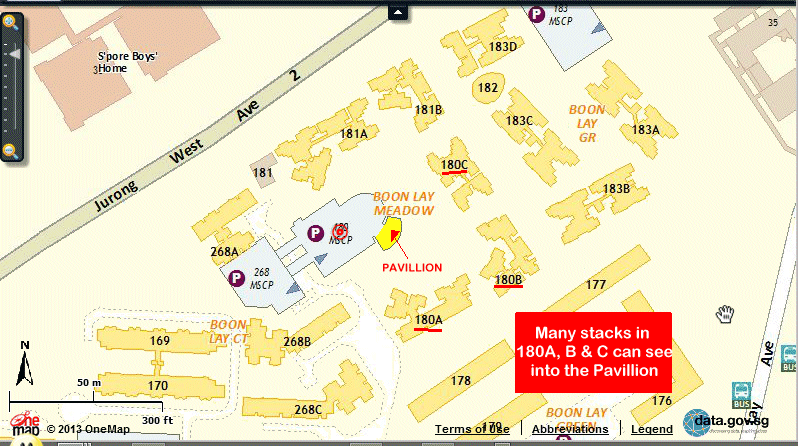

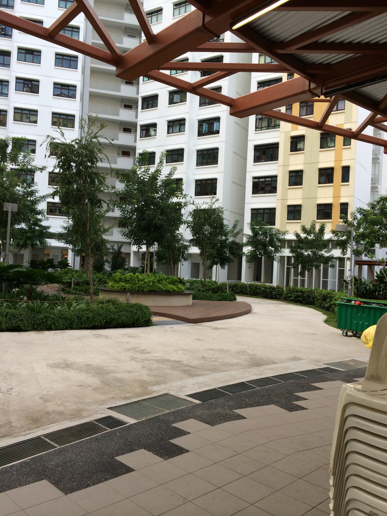
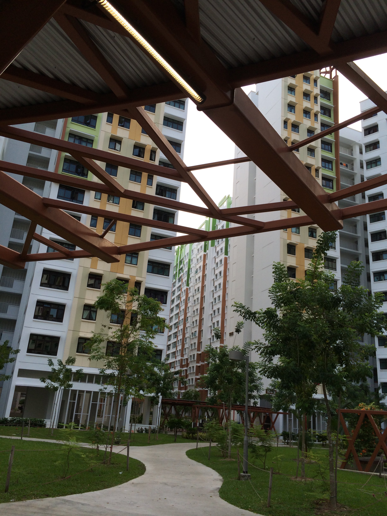
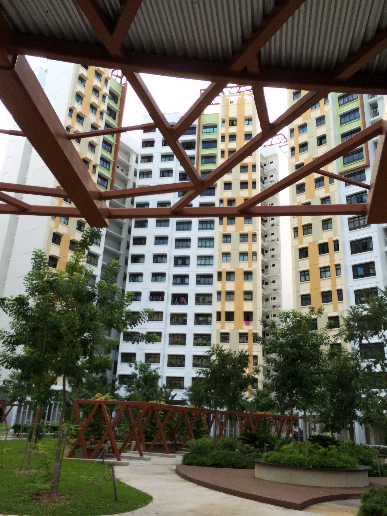
.jpg.627634beac1b2dc7f0efc715f0b24c40.jpg)
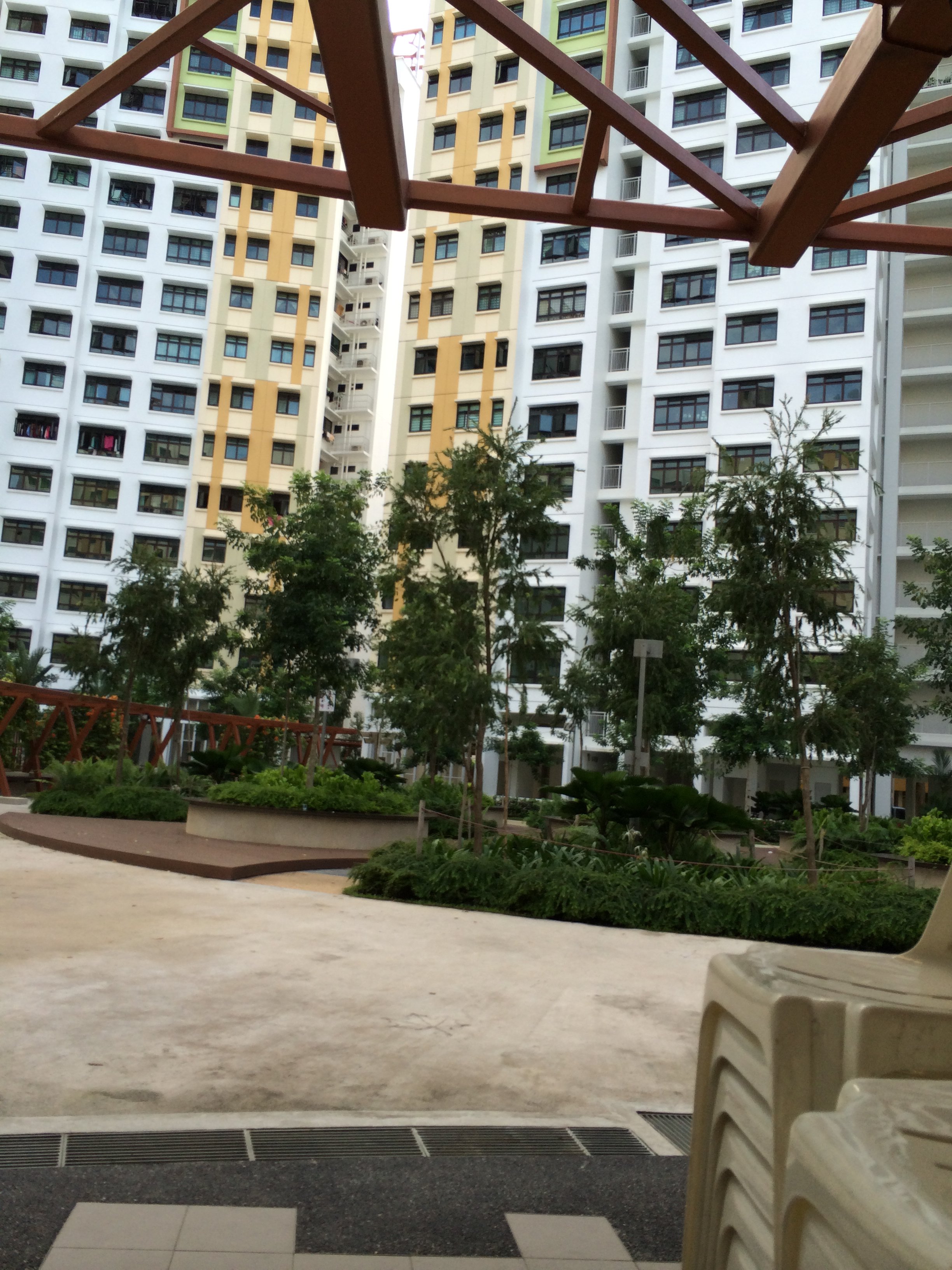
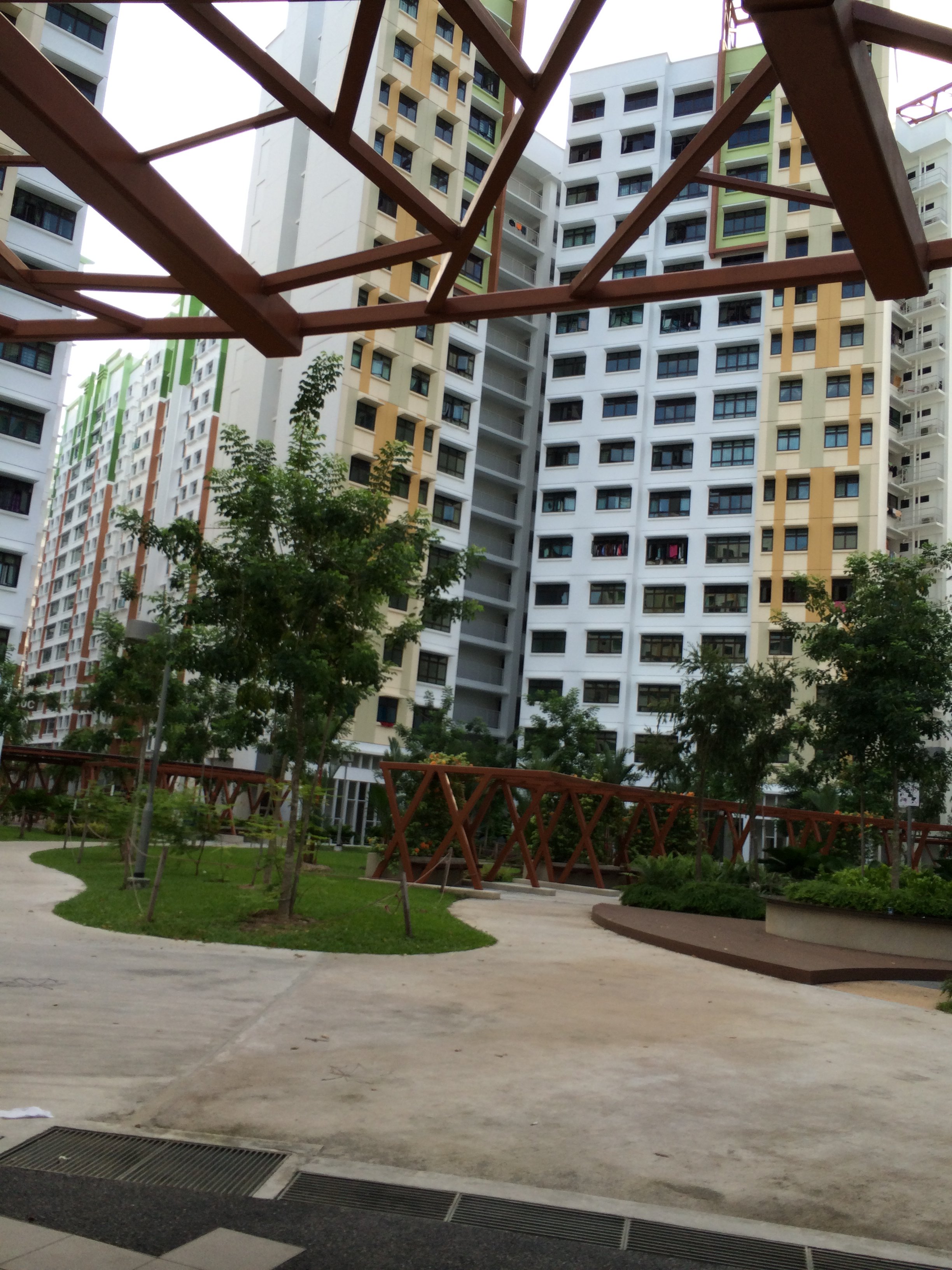
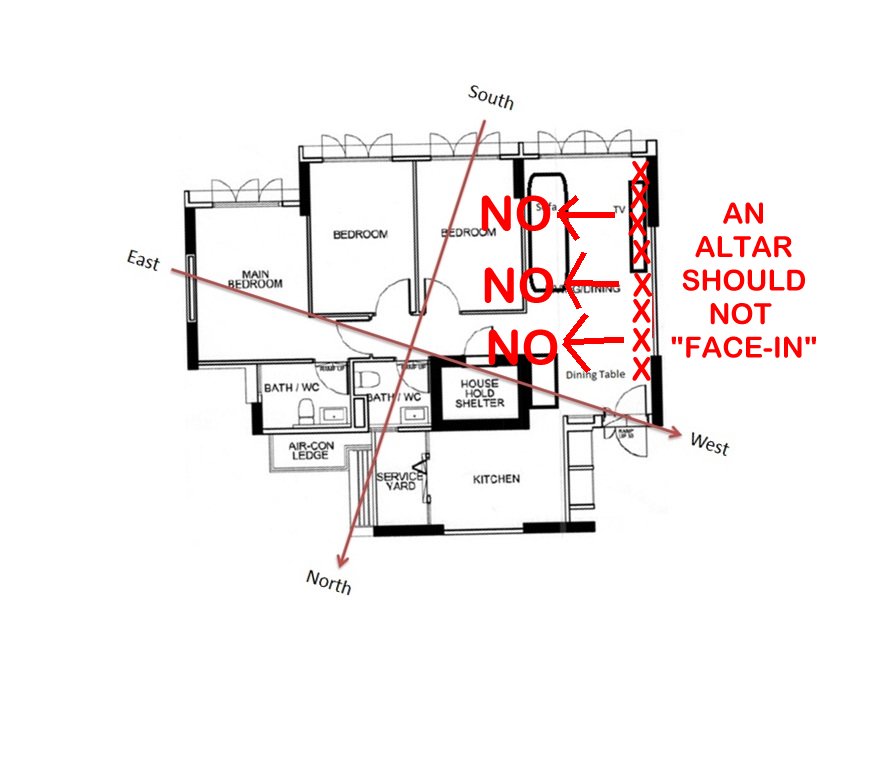
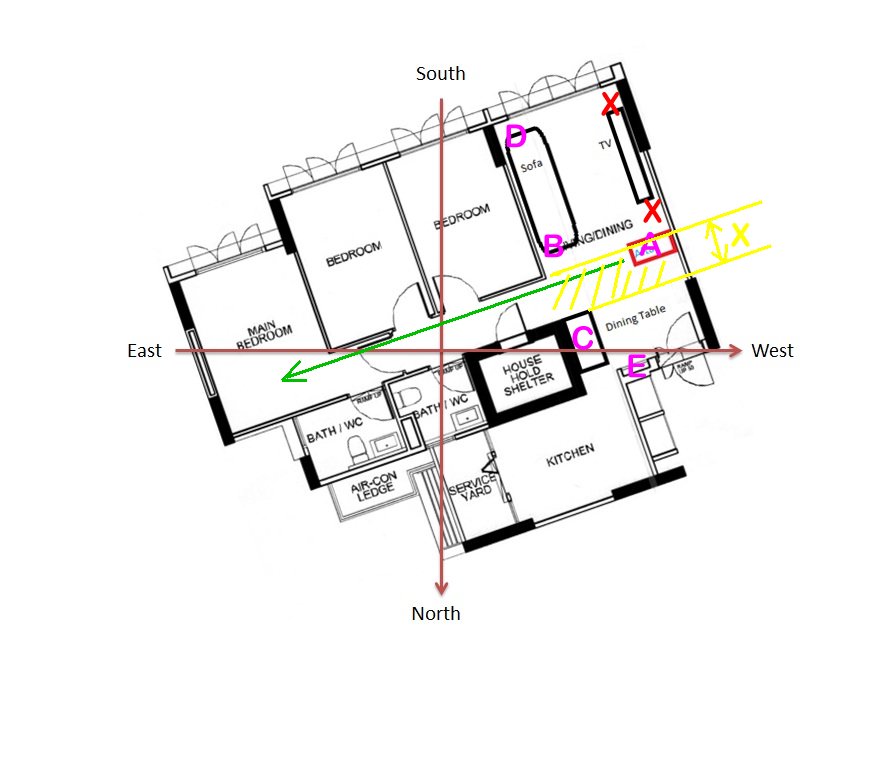
.gif.a1d5e5f92d8c97ad02f7af40aa439781.gif)
