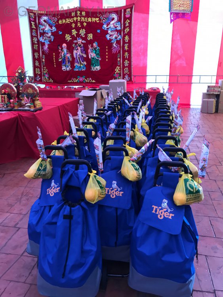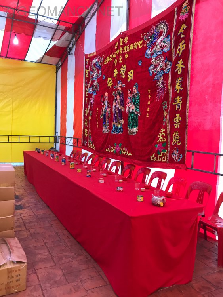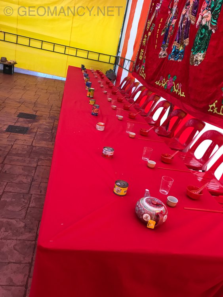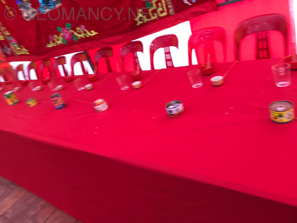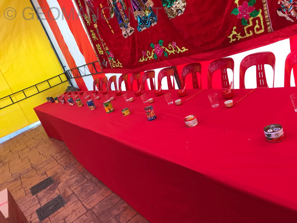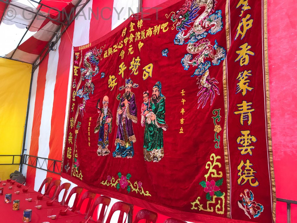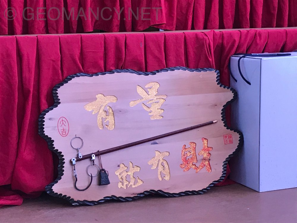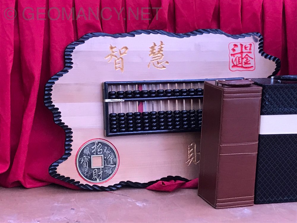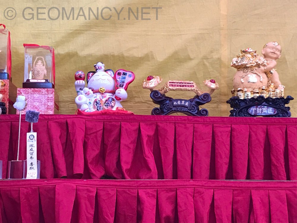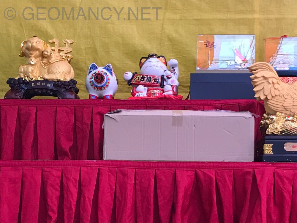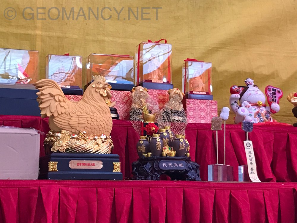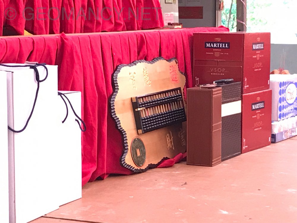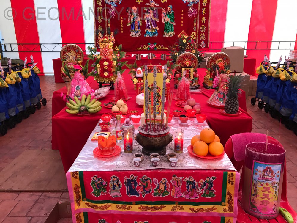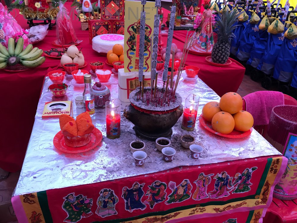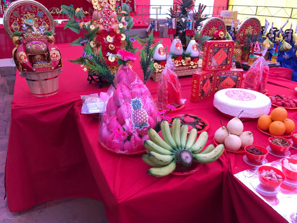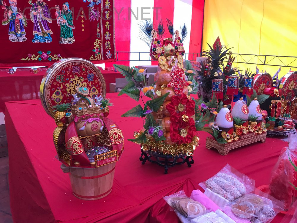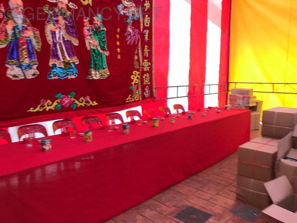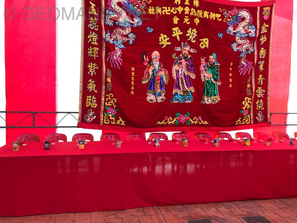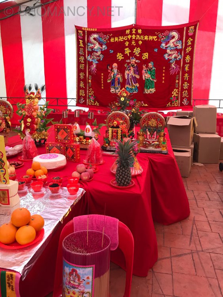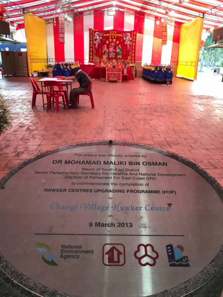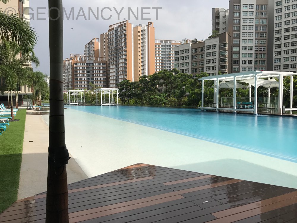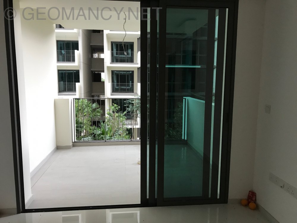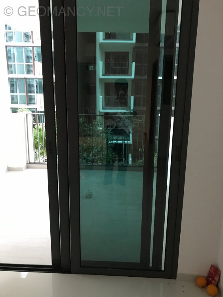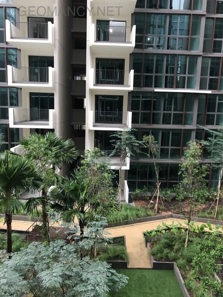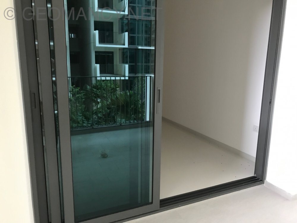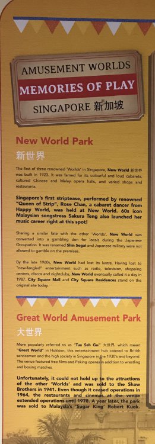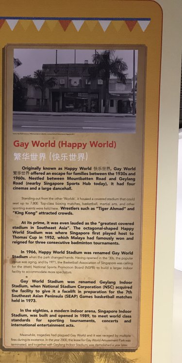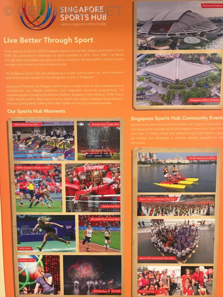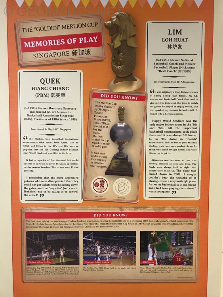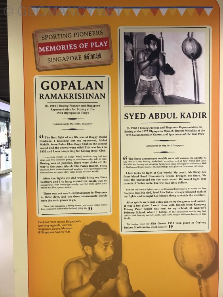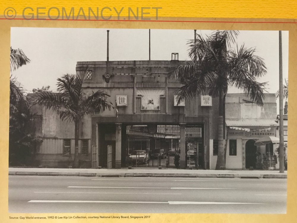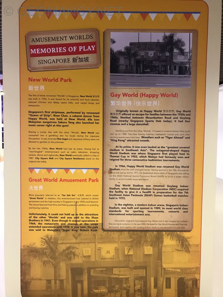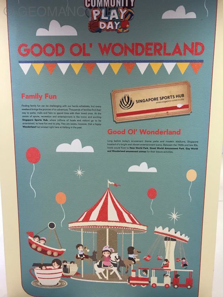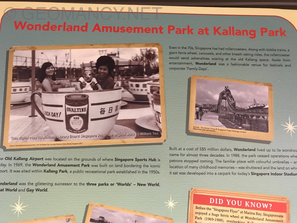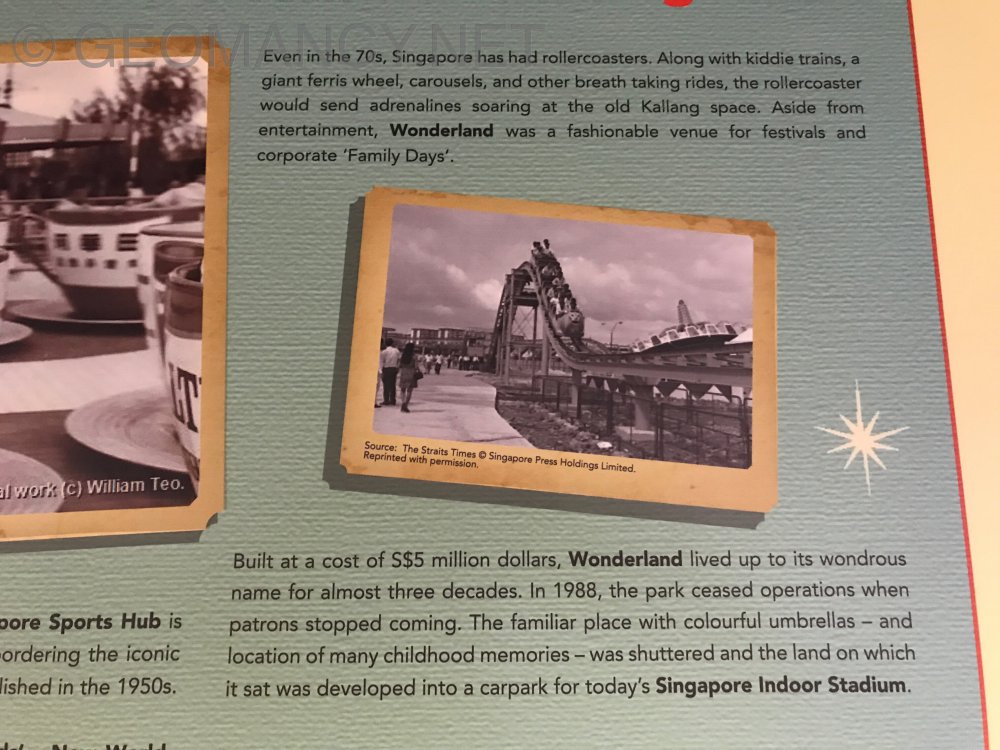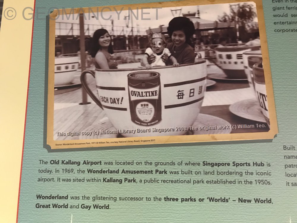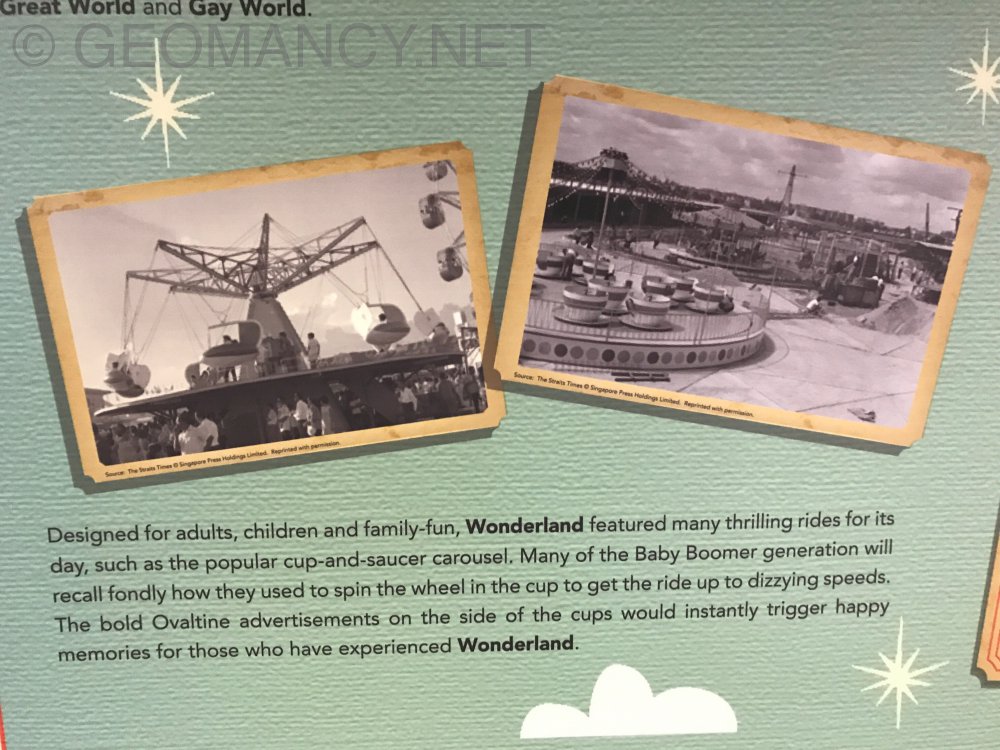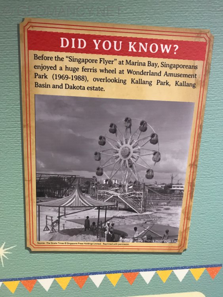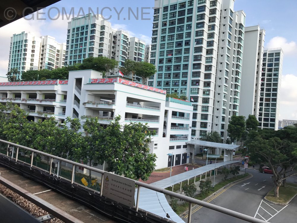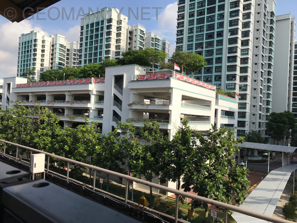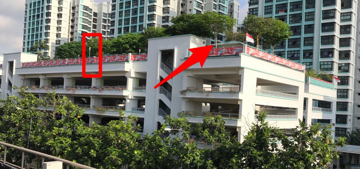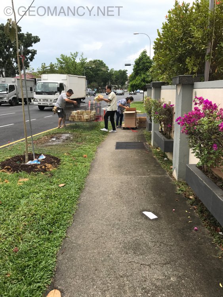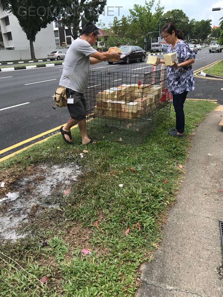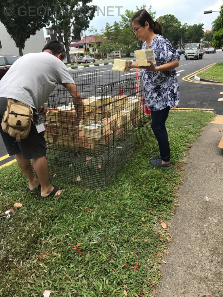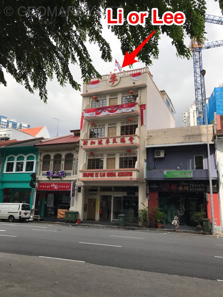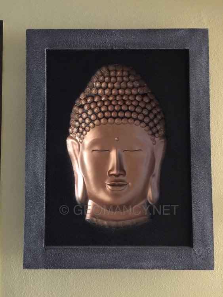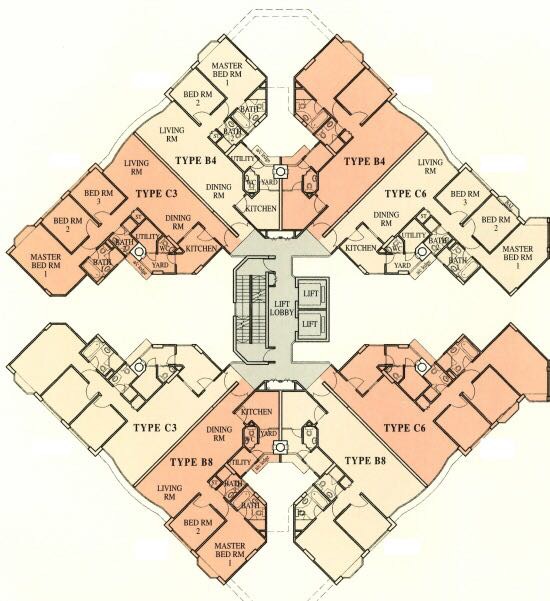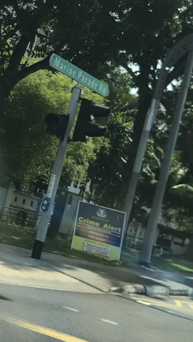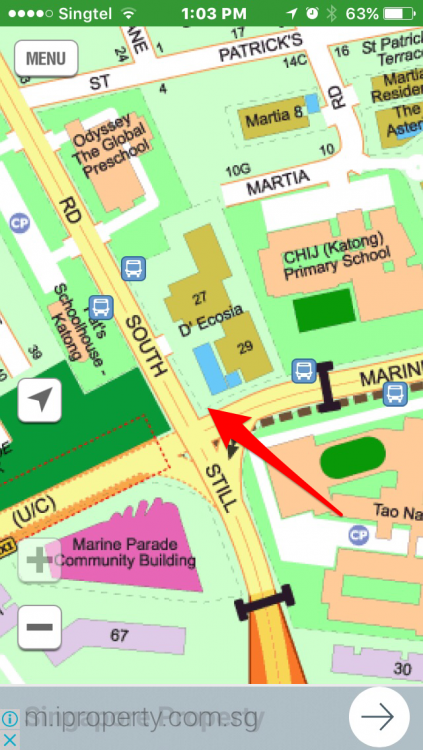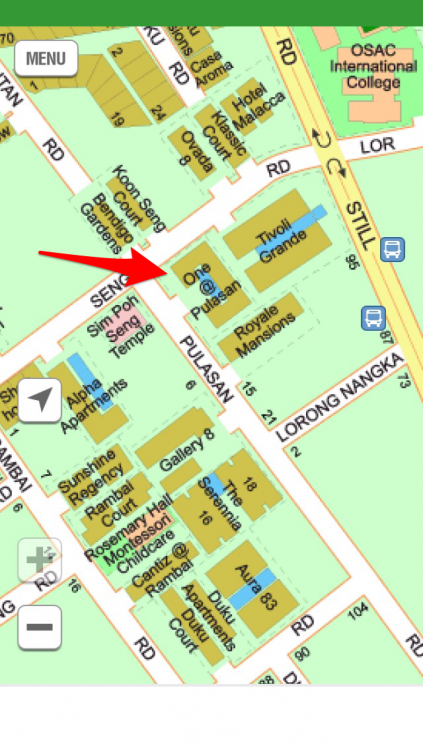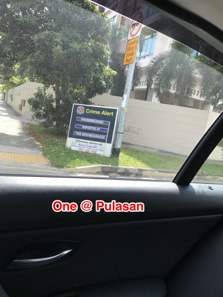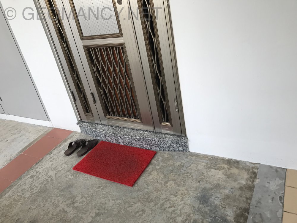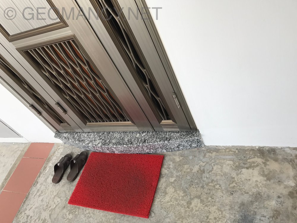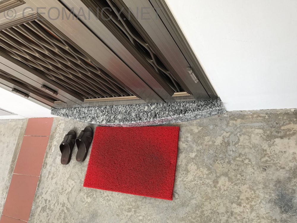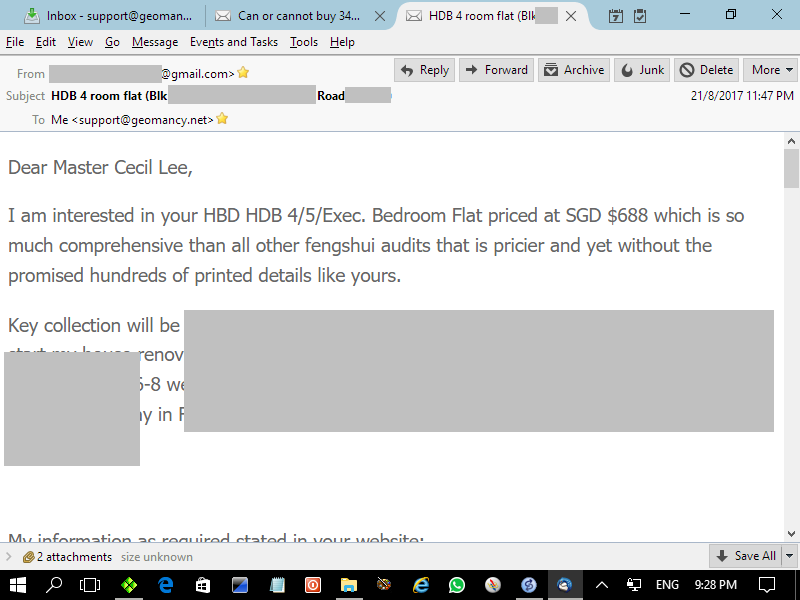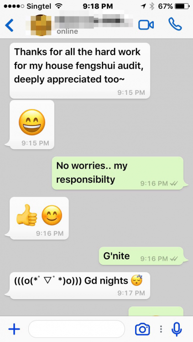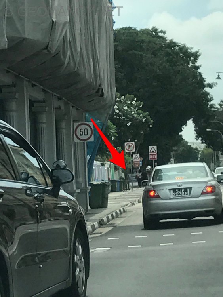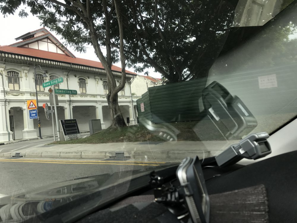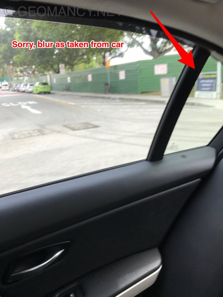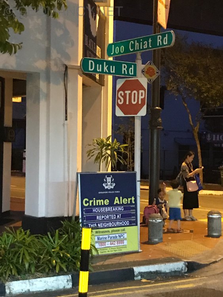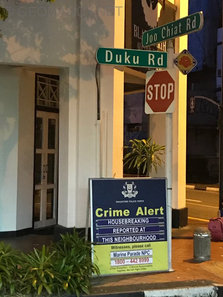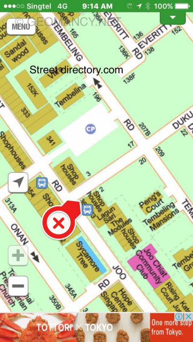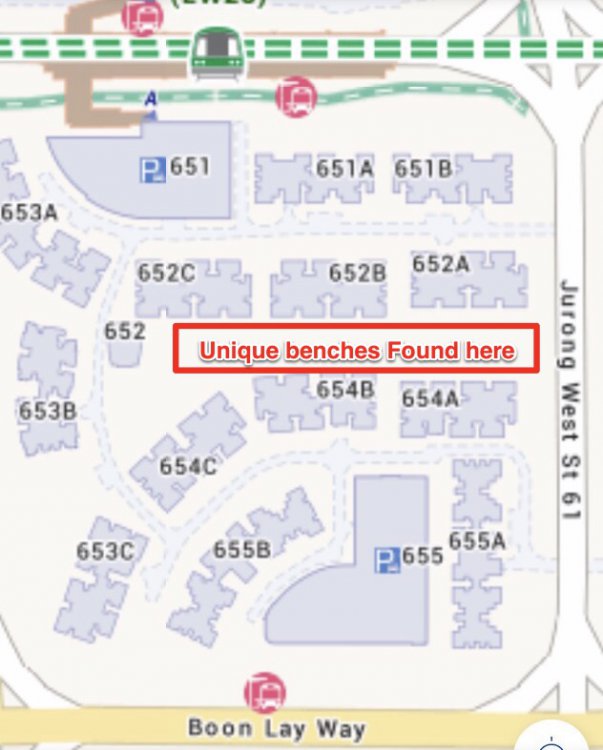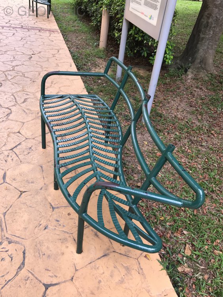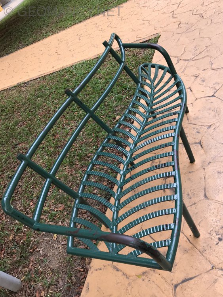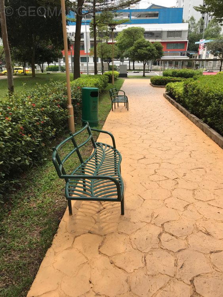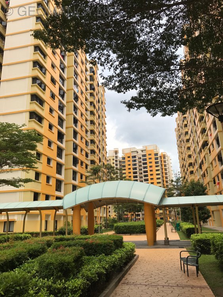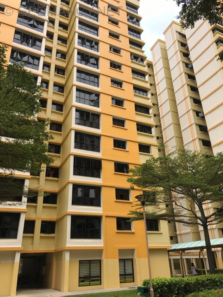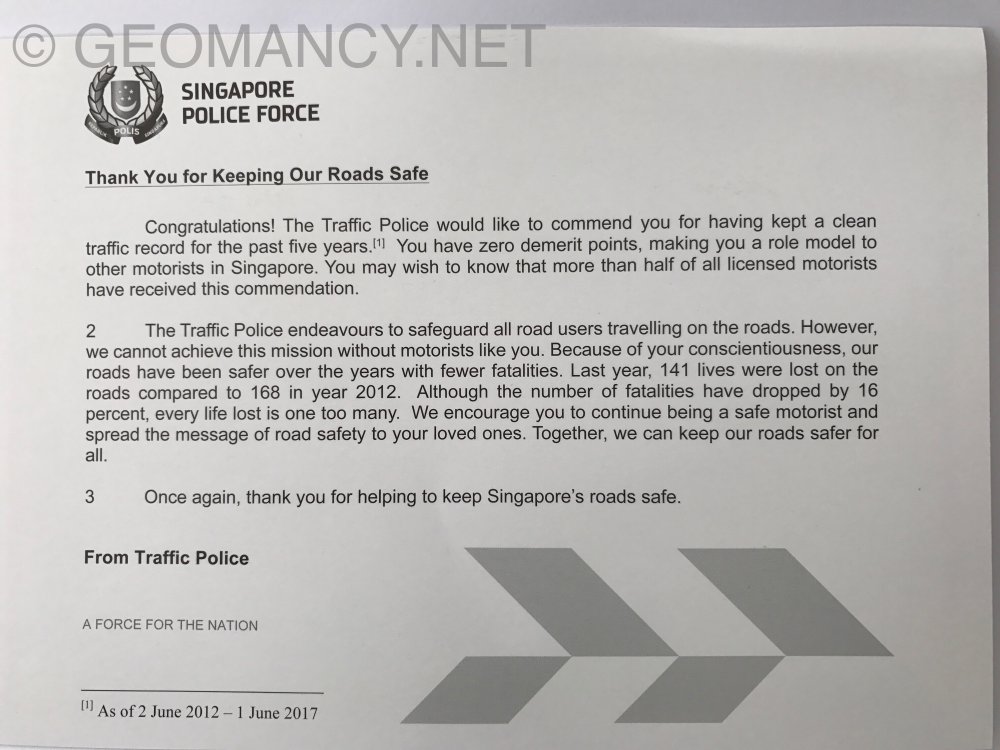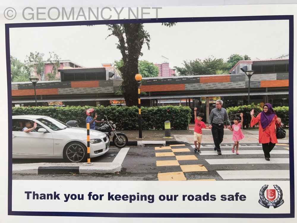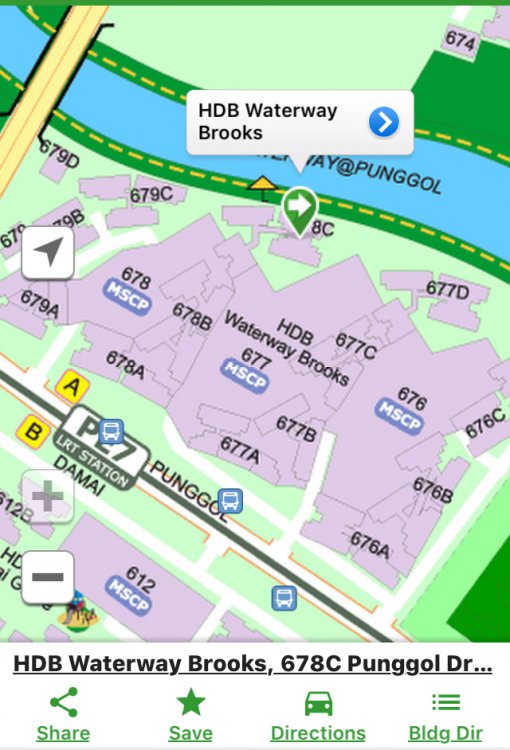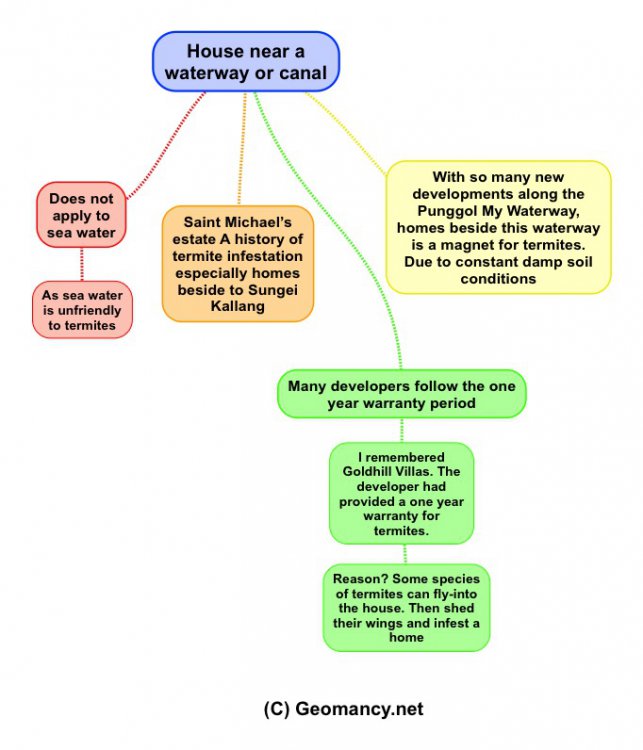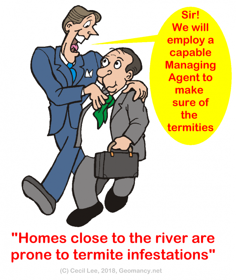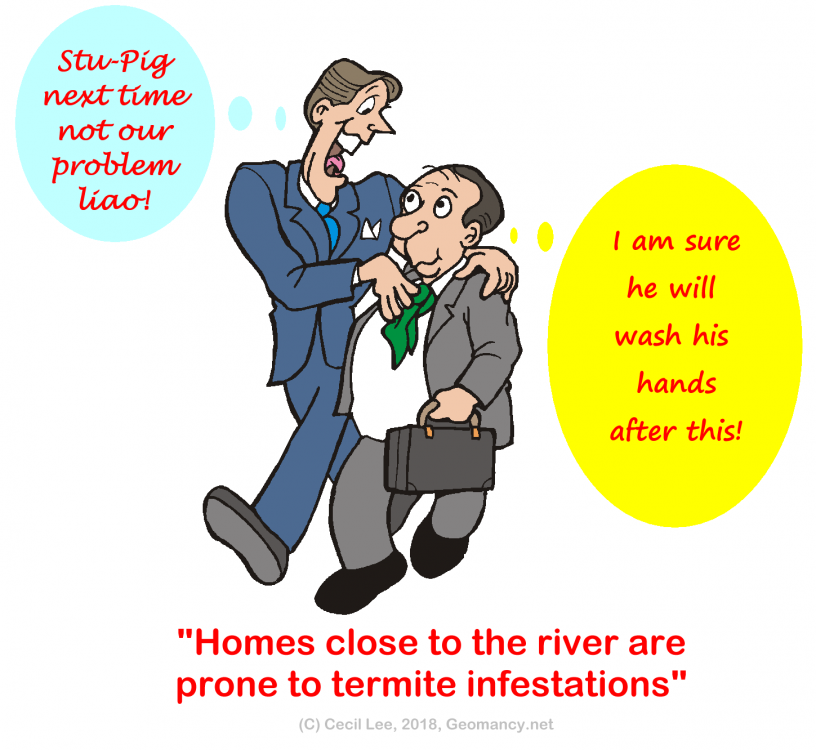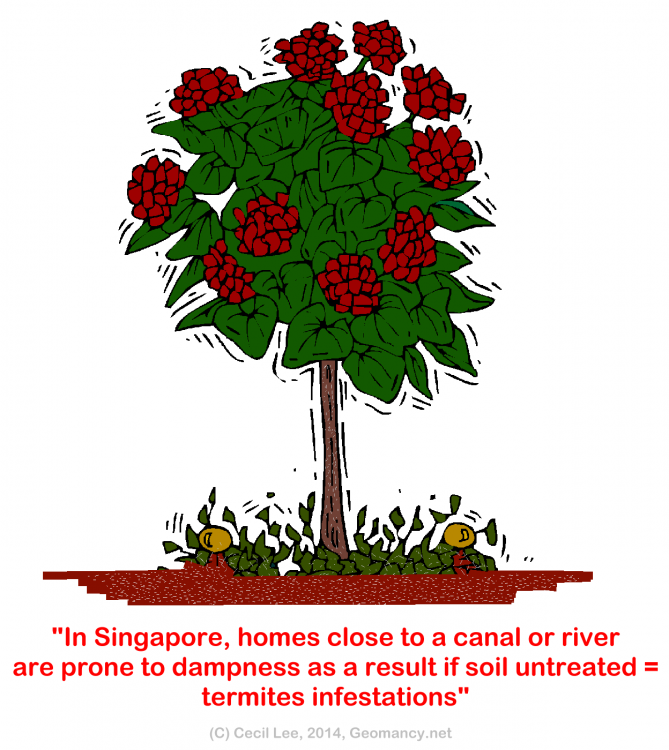-
Posts
38799 -
Joined
-
Last visited
-
Days Won
149
Content Type
Profiles
Forums
Blogs
Events
Gallery
Store
Articles
Everything posted by Cecil Lee
-
More photos.. It is Common for the Organizers to set a long table and place "empty" chairs. And each table and chair may have a cup of tea and in this case assorted tins of can food.. See photo below:/
-
Was at Changi Point for breakfast before going to a nearby Feng Shui audit Chinese 7th month celebrations
-
Gay world (Happy World) Originally known as Happy World, Gay World offer an escape for families between 1930s and 1960s. Standing out from other `worlds', it housed a covered stadium that could seat up to 7,000. Top-class boxing matches, basketball, martial arts and other sporting evens were held here. Wrestlers such as "Tiger Ahmad" and "King Kong" attracted crowds. At it's prime, it was even lauded as the "greatest coveredstadium in South East Asia". The Octagonal shaped Happy world stadium was where Singapore first played host to Thomas Cup in 1952, which Malaya had famously won and reigned for three consecutive badminton tournaments. In 1966, Happy World was renamed Gay World Stadum when the park changed hands. Having opened in the 30's the popular venue was againg, and by 1972, the Basketball Association of Singapore was calling for the (then) National Sports Promotion Board (NSPB) to build a large indoor facility to accomodate more spectators.
-
HDB flats facing MSCP roof-tops Especially when buying a new HDB flat, do understand which floor the MSCP is. And try to avoid buying a unit roughy within the range of it. To avoid the unit's opening facing either a lamp post or a tree. An shown in this photo: in red: Others photos:
-
Location: Outside The Malacca Hotel along the five-foot way Previously I walked by the entrance of The Malacca Hotel on Still Road. I noticed three individuals diligently stacking numerous gold paper offerings to be burned. Wow! So many gold paper offerings... Back in the day, it was a tradition to fold each piece of gold paper into an ingot... Those were the times without TVs or the internet.
-
-
In my opinion, based on the distance and the non-threatening nature or (look) of the RC ledges, personally to me; it is a non-issue. Since it blends with the thickness of the rest of that block's facade. But again, there are always differences in opinions. And a overzealous person, may "cry foul".
-
-
At the junction of Still Road South and Marine Parade Road. This house breaking sign is outside D'Ecosia. Facing Tao Nan School.
-
-
-
In the Japanese culture 1. The Japanese culture associates the number 4 with negative connotations due to its similarity in pronunciation to the word "die" in their language. 2. Consequently, many hospitals and hotels in Japan refrain from using the number 4, and in some cases, even numbers 4 or 44. 3. Additionally, the number 9 is also avoided in Japanese culture as it is associated with the words "suffer" or "suffering" in their language. 4. In Japan, numbers such as 49 and 499 are also avoided in house or hotel room numbering. 5. It is also customary to refrain from giving gifts in sets of 4, such as 4 ceramic plates. 6. Interestingly, the combination of the two unlucky numbers in Japanese culture, 4 and 9, equals 13, which is considered an unlucky number in Western culture. 6.1. In contrast, 13 is perceived as an unlucky number in Western traditions. 6.2. As previously mentioned, Singapore Airlines (SIA) does not have a row 13 for any of the seats in their fleet of airplanes.
-
You can use the free auspicious dates reports: http://dates.geomancy.net
-
Another housebreaking sign at the junction of Tembling Road and Koon Seng Road:- Note: The side that says Housebreaking faces the opposite side of where my car is. By the way, I am at the passenger side.. thus not driving when taking these various photos. Sorry, I was seated at the front passenger side of my car; when I took this photo when I was returning from the opposite side of Koon Seng Road..
-
This is the signage I mentioned from the earlier thread (see above). Below: X marks the actual location of the sign:- Which is at the T-junction of DUKU Road with Joo Chiat Road. Low crime does not mean no crime. Why is this unheard off in another estate: Serangoon Gardens? And even Paya Lebar? All these crimes happen within the year 2017.
-

HDB 652A, 652B, 652C with 654A and 654B outdoor benches
Cecil Lee posted a topic in Around Singapore
Unique leaf design out-door metallic benches between HDB Pioneer area: Blocks 652A 652B, 652C and 654A and 654B Jurong West. -
Case Study 9A: Many potential owners of a home especially an apartment has no control over termite infestations (if any). 1. This has more to do with the Managing Agents/MCST's responsibility. 2. Termite infestations are more evident in developments beside a canal / river and reservoir. 3. Other know hot-spots include St Michael's estate and Towner Road area. In the past, a bank located at Towner Road had safe-deposit boxes that were also infected by termites... 4. Many developers only provide the standard one year warranty for workmanship + termites proof. 5. In the past, one developer (Goldenhill ...) also cited that some species of termites have wings and can fly towards a property. Drop their wings and attack a home. 6. Thus once, the 1 year warranty is over, it is the responsibility of the owner of a private property to do due diligence. 7. This development: Riverbank condo in Fernvale took to the next level by using seems to what this European company Anticimex claims "a modern pest ontrol system:- 8. Riverbank condo is right at the river bank. Thus will be prone to termite infestations. 9. Case Study of the Lanai condo at Hillview = Termites... https://www.geomancy.net/forums/topic/15779-case-study-the-lanai-at-hillview-termites/?tab=comments#comment-33972 Case Study 9B: In December 2016, a couple moved in to their new flat at Waterway Brooks: Block 678C Punggol Drive. 1. In July 2017 discovered termite infestations in the wooden skirtings of their flat. Finally, HDB suspected that the termite infestations came from their roof garden. 2. In addition due to poor water-proofing, and rain water run-off.. during rainy seasons, the roof leaks... 3. Frankly, not all homes have the above condition. And many are not so unlucky as this couple. 4. Termites is a major concern especially homes are close to a riverbank or canals or waterways such as this. 5. This is because the soil next to this waterway is often damp. And the water in the waterway is not sea or salt water!
Forecast
Free Reports
Useful Handbooks Guides
Feng Shui
- Feng Shui Resources
- Fun with Feng Shui
- Photo & Pictures
- Encylopedia of Feng Shui
- Singapore Property Review
Chinese Horoscope
Palmistry
Feng Shui Consultation
Services
Order & Download Forms
Main Navigation
Search



