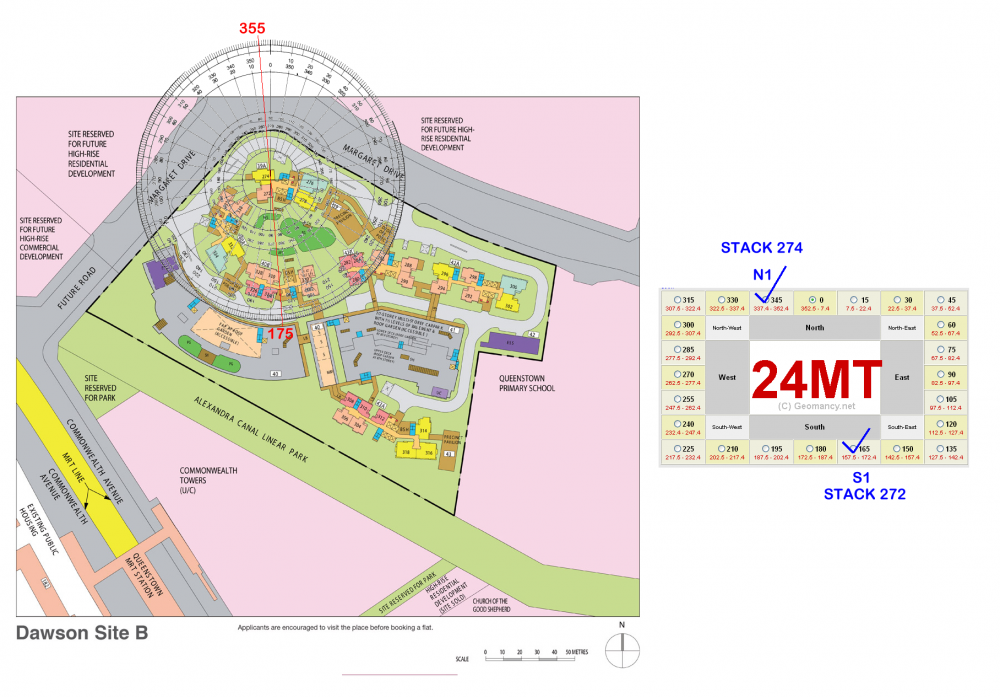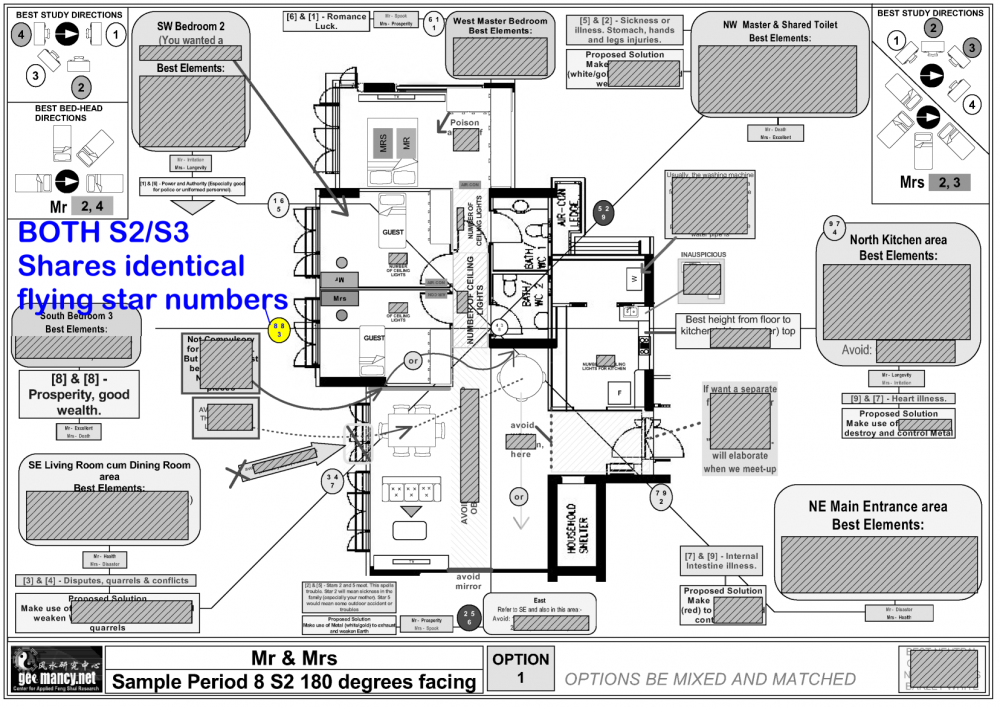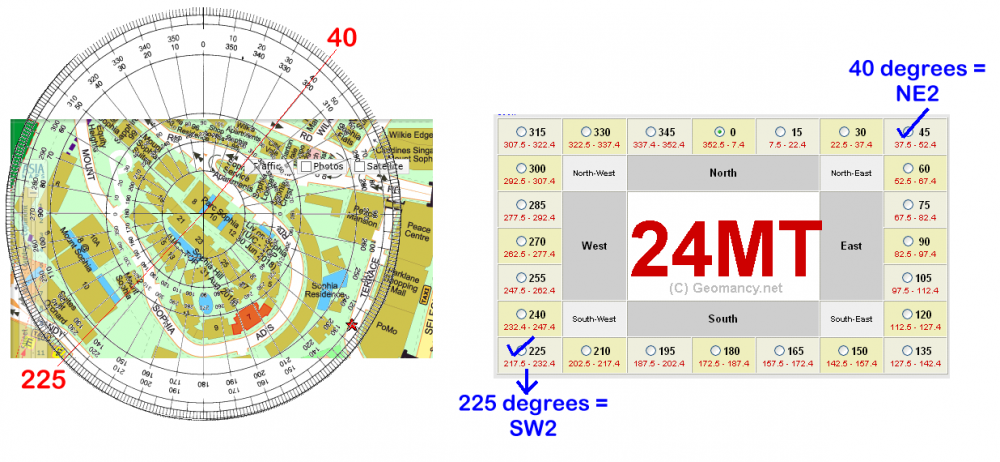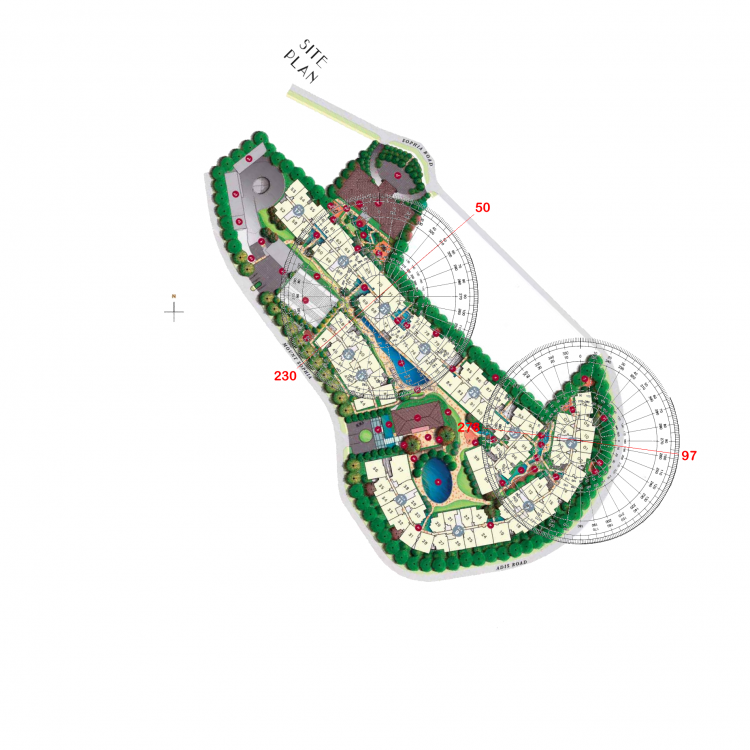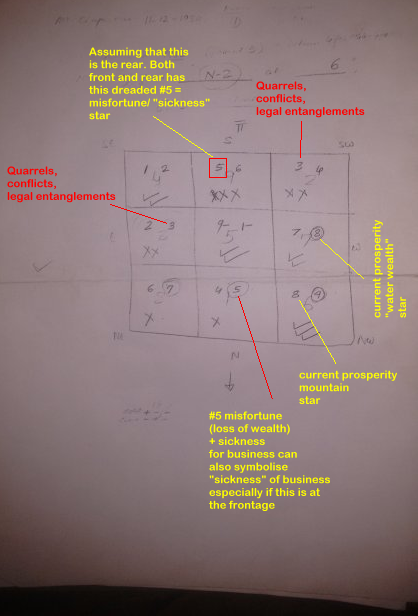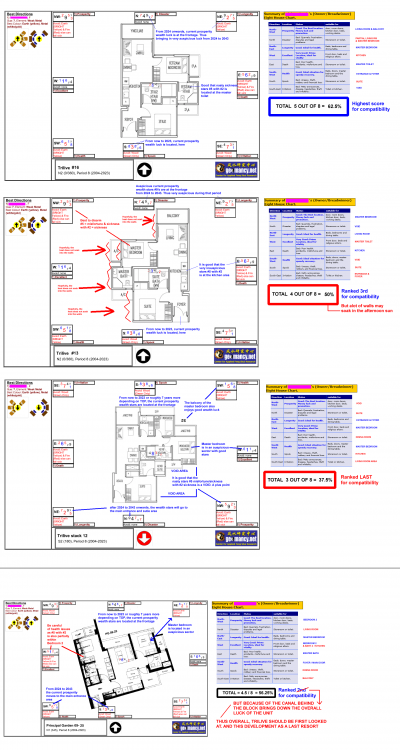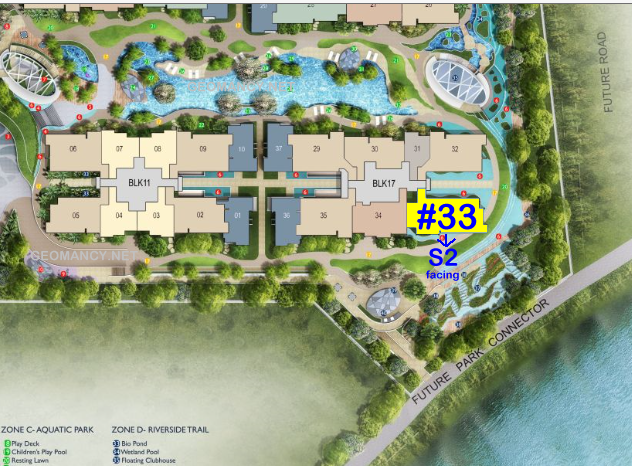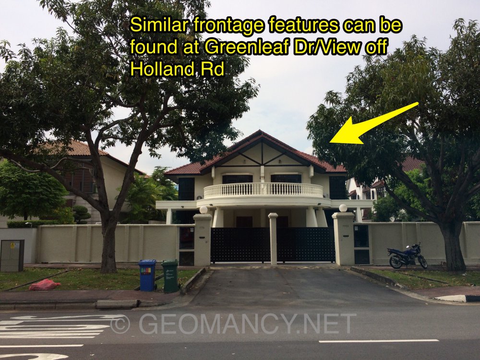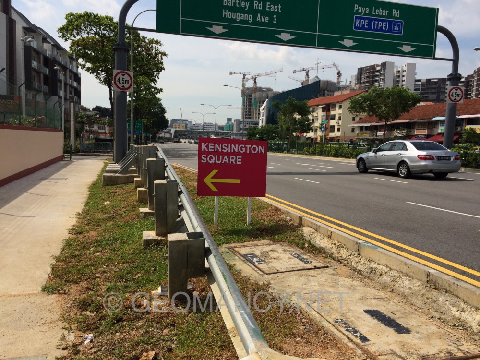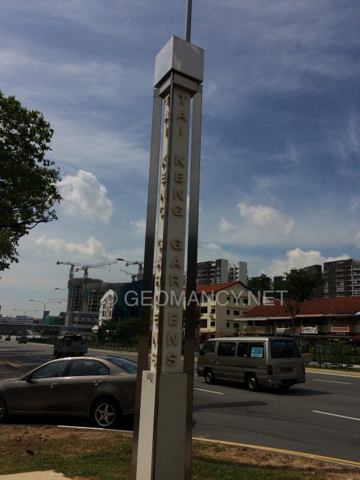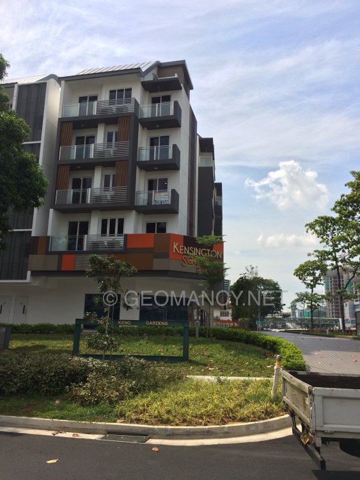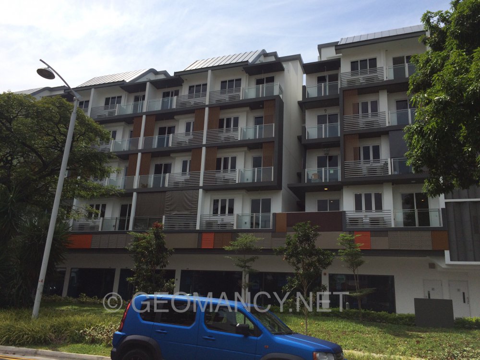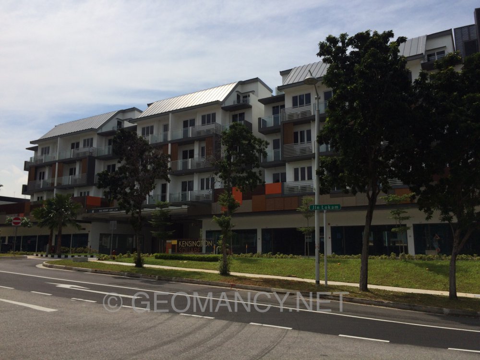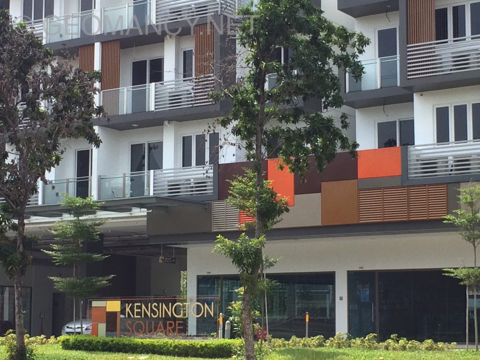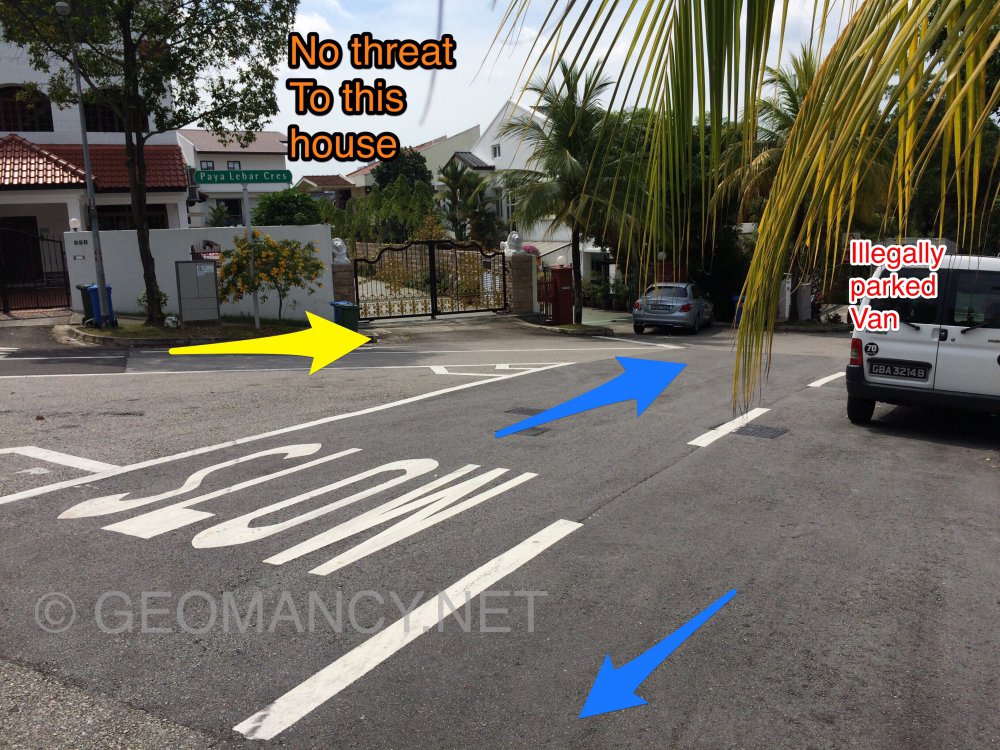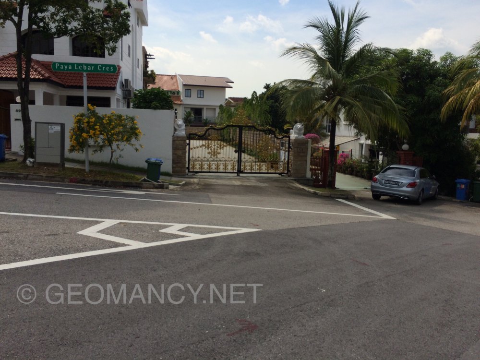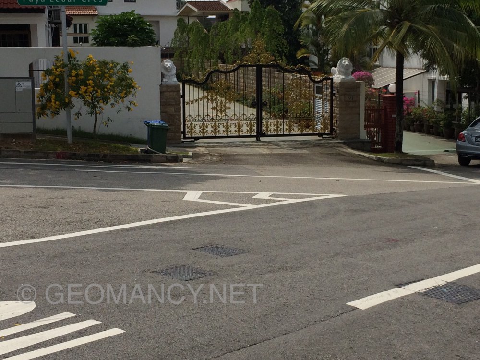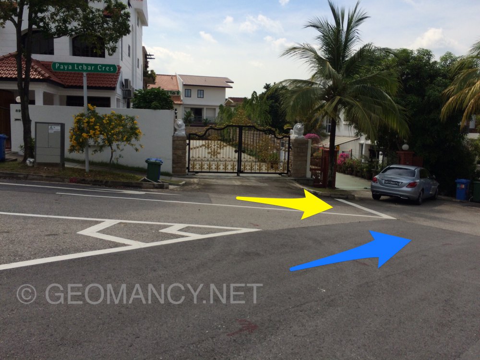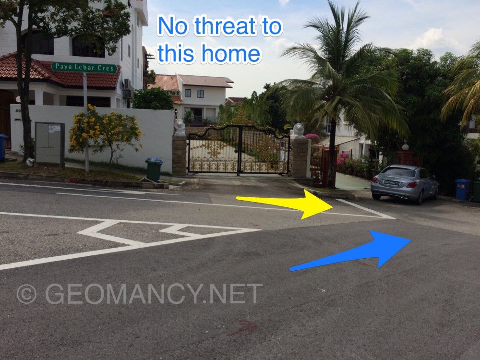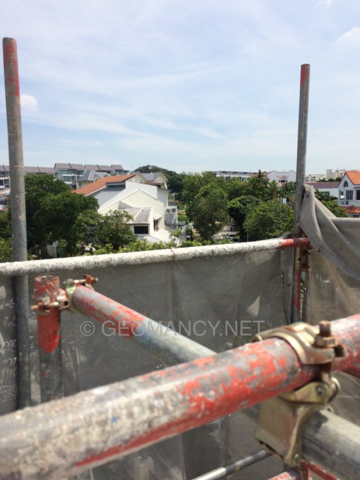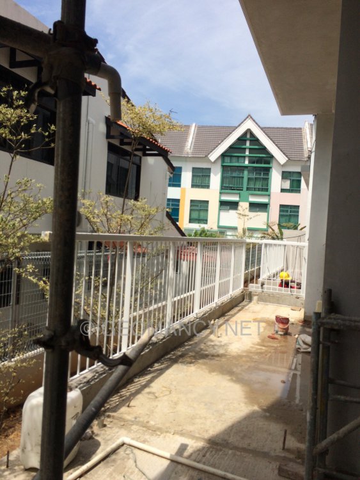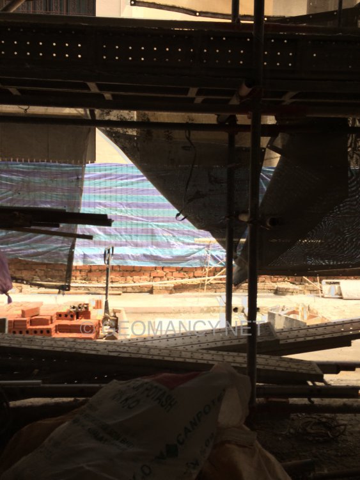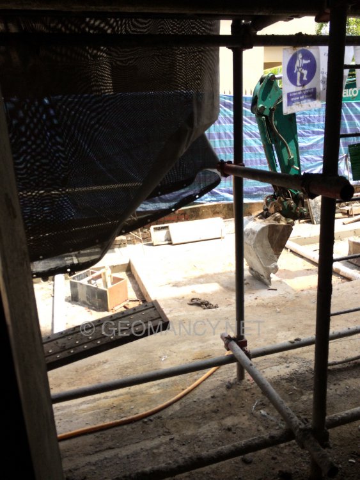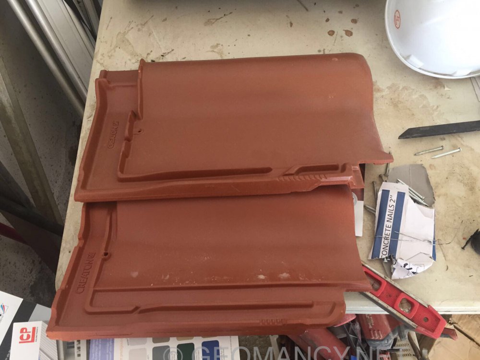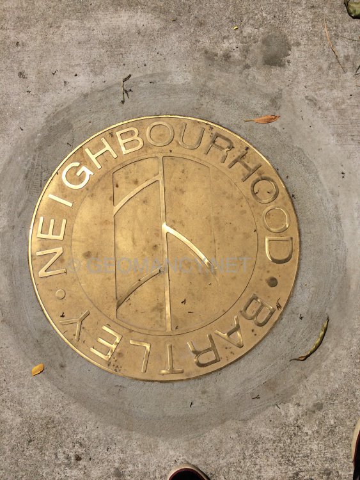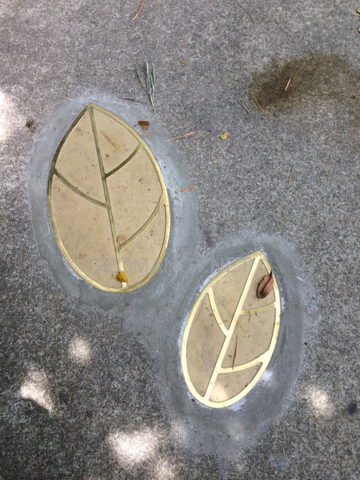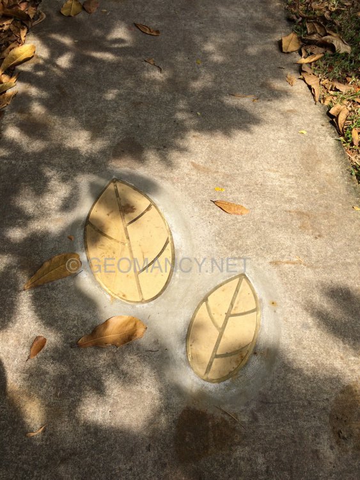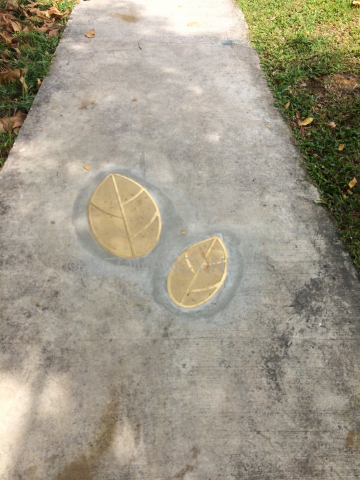-
Posts
38368 -
Joined
-
Last visited
-
Days Won
142
Content Type
Profiles
Forums
Blogs
Events
Gallery
Store
Articles
Everything posted by Cecil Lee
-

Ecopolitan Executive Condo (EC) - Is my unit still lucky today?
Cecil Lee replied to myfs_56207's topic in General Help
Congratulations, new home owners Ecopolitian Just T.O.P. This photo was taken more than 6 months ago showing what seems like green tiles in the Swimming pool. Identical pool Color of it's Sister development: The Topiary You will never get me to swim in such a pool. LOL -
The two towers at the uncompleted Commonwealth Towers by CDL are also considered safe-designs under Shapes and Forms Feng Shui. Although they don't look exactly like the popular HDB 5 bedroom flats of the mid 1970's era flats nor their many variants in the 1980's and 1990's; These Commonwealth Towers condominium two towers have one thing in common of close to 360 degrees unblocked air-flow circulation for each blocks. Even though it may be a larger bigger version with 11 or more stacks in each block instead of just 4 for the 1970's HDB 5 bedroom "point-blocks" in the past. Another difference is the layouts are to be looked at individually... vs HDB 5 bedroom "point-blocks" where in the past, the locations of the toilets were never at the centre; Even the main entrance door is 32" inches. An auspicious Feng Shui ruler width. Plus even both sides of this main door frame adds up to 3". Thus the combined main door plus the door frame is also equally auspicious at 35" inches Link to the Feng Shui review of Commonwealth Towers by CDL
-
-
Sophia Hills condominium and Shapes and Forms Feng Shui In contrast to a property situated on level ground; A property positioned on a hill presents an additional factor to consider. It is also influenced by the elevation of the hills and whether it is situated on a barren, isolated hill. If the hill is of a reasonable height and lacks adequate cover such as trees or other structures to mitigate the "wind" or qi. This results in strong winds frequently impacting the front of the home, stack, or unit; it is said to be influenced by sha qi. Consequently, such a residence may experience both financial and health-related challenges. Thus, it does not imply that when we step onto the balcony of a residence or open the windows and shortly thereafter, our hair appears disheveled; this is a positive sign. On the contrary... this is not favorable. Winds entering our home (if any) should predominantly be gentle (except during stormy and windy conditions). Experiencing this every other day is not advisable. Therefore, how exposed are the stacks marked in red below and any others, particularly those at the outer "shell" of Sophia Hills condominium:-
-
For those who are conservative in only considering e.g. standing inside the main door looking out to take a compass reading of the FRONTAGE; Could perhaps look at this layout plan. In my opinion, the facing direction should instead be standing at marking A taking a reading towards marking B. Be it from the living / dining; master bedroom or bedroom 3 (blue marking A to B). This is because in the past when many of the text-books were written; there were no high rise buildings for the ancient geomancers to write about. For example who would be living inside a pagoda structure.
-
Further to what I had mentioned; other than one's biological clock stops especially at an older age trying to conceive:- It is easier to go and apply Flying Star Feng Shui (try to boost earth luck) than to apply it from Heaven luck or born with area via Ba Zi. Or rather ba zi is a snap-shot of one's life. There are many escape clauses in Ba Zi for other compartments of it. For example: one's opportunity e.g. born in a place where one has to work to support a family from young or in Singapore where we have an opportunity to study from young to whatever high if we want to. To boost the chances of conception:- Feng Shui Triage Proper trouble-shooting is required http://www.geomancy.net/wiki/Feng_Shui_Triage The Concept of Maximizing Marks Hopefully from a FAIL to a PASS or better! http://www.geomancy.net/wiki/The_Concept_of_Maximizing_Marks Fix-the-Leak, First! http://www.geomancy.net/wiki/Fix-the-Leak,_First The Three-Step-Approach http://www.geomancy.net/wiki/The_Three-Step-Approach The above are based on reasonably sound concepts many are based on pure common sense. Vs approaching a quack Feng Shui master who's only motive is to sell you this; sell you that etc...
-
1. Please see a sample illustration with the various concepts and their place in the overall things of Yin and Yang pertaining to both Earth Luck (Feng Shui) and Ba Zi or 4 Pillars or Pillars of Destiny and the relationships with each other. 2. A traditional Chinese boat was believed to be adapted by the "cells" in a bamboo. 2.1. For example, when we split a bamboo pole into half; we can see that it is spilt into compartments. 2.2. Here, each concept e.g. Ba Zi falls into one cell. Flying Star Feng Shui falls into another cell. Here, in this simple analogy although they are different or for different purposes: but together and many other concepts give us a bigger picture. Under the Holy Trinity of Chinese Luck system; we can simply classify it as:- 1. Heaven or born with. Here, a ba zi chart is meant to plot and provide the essence of this compartment. And allow one to understand better (if one knows where to look at in the first place). 1.1. However, ba zi has many escape clauses: one's education, family etc.. It is used more to see if there are any issues of conception rather than how many children one will have. 1.2. For example, if a ba zi claim that one can only have 2 children (by the way .. who or what is reason ba zi to do so?) 1.3. The concept of self-fulfilling prophecy. Here, if for example the ba zi says.. one will not have children. Some may even believe so strongly that ... even if they could.. because of hearing this they do not have even a child by coincidence. 1.4. But rather Ba zi can analyse and say perhaps put this 1 + 1 and more likely this couple may have an uphill task at conception. More... on the House of Conception vs The Flying Star chart 1.5. Thus, House of Conception in itself is similar to the bamboo pole. It is but one of the many components within a ba zi chart. Frankly, once we have the correct chart e.g. birth-date; a skilled geomancer can tell revealing things and the probability of conception for this pair of person. 1.6. Flying Star Feng Shui. In many instances this is useful from another perspective. 1.7. For example: a couple called me. (I did their office Feng Shui). And during that time; they were staying at Rosewood in Woodlands. Without naming names, the wife is an account in this firm. 1.8. The reason for her call was that she had two or more mis-carriages after moving into the unit. 1.9. An audit of her home found that her master bedroom had both #5 and #9 combinations. Quickly #5 = misfortune / sickness and #9 = fire. Under the five elements concept fire further fuels the #5's etc.. 1.10. Furthermore, the master bedroom uses warm white light. Which when turned on has the yellowish colour etc... 1.11. After the audit; she no longer had a mis-carriage. 2. There are many more cases where once either the problem areas were neutralised and or certain flying star numbers were enhanced; I am aware of three clients who had twins. In fact, one of my face-book friends.. were in this situation, before. And now had twins. 3. Under Flying Star Feng Shui: there are two categories: a. Neutralise or disarm bad Flying star numbers example #5's, #2's and #3's etc... and combinations of bad stars. b. Enhance (if possible) good stars e.g. #8's mountain or water (if possible) #1's future future prosperity star etc.. 3.1 Besides Flying Star Feng Shui and it's sister concept known collectively as the Compass School of Feng Shui: Eight House is also the very important: Location, location & location : simply known as Shapes and Forms Feng Shui.
-
If one has the time and want to understand more about the concern of vehicles and houses... then do use the Search feature at the TOP right icons to search for terms like : House facing T junction. For example:- There are lots more of these examples ... after doing a search ...
-
Thank you for sharing your wonderful home with us. These are some considerations:- 1. One of the key success factor in determining whether there is a threat to a home is to visual the movement of a vehicle towards a home in such a situation. 2. First step is to determine which country one is in and/or if this is a service road into a home; is it a one-way or two way road. 3. If this home is in a Commonwealth country which was formerly run by UK/England then "our" cars drive on the right side of the road vs left. 4. This is because a vehicle travelling on the left side and towards the blue dot home has a higher probability even if it is a remote possibility of (TOUCH WOOD) it ploughing into such a home. 4.1. This is if the vehicle for some reason did not manage to turn with the curve but goes in a straight line. Again.. apologies (TOUCH WOOD) 5. The blue dot home is not exactly at a cul-de-sac but has exactly some of the properties of one of the homes in a cul-de-sac. Such as the way the road curves and how the home was arranged on it. Quite identical to some of such homes I have personally been to. 6. In the past, I had posted many examples of homes at T-junctions and perhaps once in several million chance a vehicle ploughs into the home. 6.1. Here, this is similar to "risk" evaluation. 6.2. Question: What happens if unfortunately a vehicle ploughs in a straight line.. what would it be stopped by (if any). 6.2.1 Here, it would help if there are some obstacles that can halt the vehicle and eventually stop it totally. 6.2.2 For a smaller home with a house that is not set-back as far as yours; and depending on the type of vehicle: car or three tonne etc.. makes all the difference plus the speed. And for the home what type of boundary wall if any to stop it. 6.3. In my opinion; the good news is for your home are:- a. It is not directly facing this curved road. As I can see that the drive-way leads to the side-of the road. A plus point for this home. b. The house occupies such a huge piece of land and as mentioned under Para 6.2.2 the frontage of the house is reasonably far away from the service road to be considered a real "threat" of what I was talking about all this time. c. In addition, there are a row of perhaps mature trees. And these act as bollards; which are often able to stop a vehicle from advancing further inwards... 7. As for other considerations like the plot of land. Starting from analysing the entire drainage of the home. An example is attached. Plus lots more other scientific principles including Shapes and Forms and Flying Stars need to be plotted; before one can give some value judgements.
-
Thank you for sharing your wonderful home with us. These are some considerations:- 1. One of the key success factor in determining whether there is a threat to a home is to visual the movement of a vehicle towards a home in such a situation. 2. First step is to determine which country one is in and/or if this is a service road into a home; is it a one-way or two way road. 3. If this home is in a Commonwealth country which was formerly run by UK/England then "our" cars drive on the right side of the road vs left. 4. This is because a vehicle travelling on the left side and towards the blue dot home has a higher probability even if it is a remote possibility of (TOUCH WOOD) it ploughing into such a home. 4.1. This is if the vehicle for some reason did not manage to turn with the curve but goes in a straight line. Again.. apologies (TOUCH WOOD) 5. The blue dot home is not exactly at a cul-de-sac but has exactly some of the properties of one of the homes in a cul-de-sac. Such as the way the road curves and how the home was arranged on it. Quite identical to some of such homes I have personally been to. 6. In the past, I had posted many examples of homes at T-junctions and perhaps once in several million chance a vehicle ploughs into the home. 6.1. Here, this is similar to "risk" evaluation. 6.2. Question: What happens if unfortunately a vehicle ploughs in a straight line.. what would it be stopped by (if any). 6.2.1 Here, it would help if there are some obstacles that can halt the vehicle and eventually stop it totally. 6.2.2 For a smaller home with a house that is not set-back as far as yours; and depending on the type of vehicle: car or three tonne etc.. makes all the difference plus the speed. And for the home what type of boundary wall if any to stop it. 6.3. In my opinion; the good news is for your home are:- a. It is not directly facing this curved road. As I can see that the drive-way leads to the side-of the road. A plus point for this home. b. The house occupies such a huge piece of land and as mentioned under Para 6.2.2 the frontage of the house is reasonably far away from the service road to be considered a real "threat" of what I was talking about all this time. 7. As for other considerations like the plot of land. Starting from analysing the entire drainage of the home. An example is attached. Plus lots more other scientific principles including Shapes and Forms and Flying Stars need to be plotted; before one can give some value judgements.
-
Please visit this most updated comprehensive resource to find out more on the facing direction of a home. Is it always the front / main entrance door? Do read the above resource, first. == Older Resources == In my opinion; these are some considerations: 1. Is this an existing apartment or a brand new one? 2. If this is this an existing apartment and you or your family had stayed in it for a few years. Or if you have a reliable source e.g. a friend or a "truthful" person who can give you a glimpse of that specific unit's history. 2.1. If so, one could consider plotting a few flying star charts e.g. of a few directions. And study them to see which seems to be "more accurate". 2.2 However, this is not for a novice. But for a person who is fairly conversant with Flying Star Feng Shui. 2.3. There are some considerations to the above if even the Period may be in question. For example, it is a straight forward case if there were no major renovations (and even what type need to be considered). If so, determine which period it was built and it's T.O.P. date is/was. 2.4. But if the Period is in question then under Para 2.1; then one should also consider this when plotting various charts. 3. However, for a new apartment; in general I believe most have read this or some other links from various places:- 3.1 Resource link (in case some may not know the various controversies such as the ultra conservatives who go only by the text book etc...) 4. Key success factors: 4.1. In my opinion; the key success factor of finding the facing direction (please note that this may be the main door or it may not; it could even be standing inside the living room looking out or even e.g. if the "rear" of the house has a wonderful view with lots of openings towards the rear.. looking into a wonderful lake. 4.2. Why in the first place do we need to find the "facing direction"? 4.3. The main purpose of doing so is to determine from where the MAJORITY of qi or ("wind + light / brightness") flows into a PLACE. 4.4. Thus if one is looking at macro Feng Shui of a building or a site; then we should determine the facing direction of that the attached layout of the six storey building. 5. Unfortunately, it is not easy to comment only on just a "flat" 2D illustration such as this. As there is no surrounding buildings views or what the entire building looks like with all it's windows / openings even the roads etc... 5.1. For a geomancer or someone practising it; should be at the actual site to get a feel of things. 5.2. And it is not like one size fits all sort of thing. A management concept called : "Situational Approach" can also be applied; here. 5.3. What it implies is that no two situations are the same. Here if we apply it under Feng Shui; then no two units are the same. Each unit has to be looked at in entirety. 5.3. For example: for an existing home; an experienced geomancer would try to even determine the household's habits. Which door he/she opens more often; even which door (or sliding doors) and/or windows (if any) etc... 5.4. Thus for an apartment; if the owners do not open their windows on one side and often even use near to 100 percent block out curtains or blinds; and love to open their main door most of the time when he/she are at home; then contrary to what you and I determine; here, the determining factor is the owner's habits, first! 6. Remember this mantra: " You (owner) stay there; We don't!" applies. 7. If you had posted this to lots of geomancy websites for advice; one would be literally flooded with a 1001 different view points. 7.1. And even "argue" until all the cows come home. Although all of us are one single race of homo-sapiens; each of us are individuals with our own view points. 8. I certainly do not want to be drawn into this issue. In addition; there are some geomancers unfortunately, who instead of focusing of the issue..
-
Water classics and water courses Photo taken from Block 194B Just T.O.P. Skyline I looking towards block 182 Bukit Batok. There is a world of difference if water flows to the blue or to the red arrows to the stacks marked as A of the block in the photo as well as the side stacks eg. Blk 194B where I had taken the photo from. Sometimes water may flow backwards if the canal is at the mouth of a river due to tidal influences. So far I have observed that mostly this canals water flows towards the blue arrow...
-
Sophia Hills is invariably linked to its most renowned landmark, The Cathay cinema, along with the hanging trees... Fortunately, Sophia Hills is situated "up-there," whereas The Cathay cinema is located "down-there." The Cathay was previously a popular destination for ghost sightings. In the past, Sophia Hills was known for its food and dining options "up-there." This 99/109 leasehold land, referred to as Sophia Hills, must be developed around the preserved Child-care/kindergarten building and the conserved structure known as The Sophia Shophouse. Nevertheless, there are drawbacks to this, such as the sharp angles of the rooflines and ledges, as well as the pointed corners of these buildings directed towards any openings in the units within the development. For instance, a seemingly innocuous roofline, as depicted in the attached illustrations... Conserved structure: Childcare/Kindergarten and Conserved Structure: The Sophia Clubhouse. For example, the green arrows indicate a potential hazard from the roofline of the conserved building's roof towards specific levels of stack #37 if there are openings in these areas. Likewise, the cyan arrows suggest a possible threat to stack #43 (if applicable). The purple arrow represents both the potential danger of the rooflines and/or the sharp corner of the building. The yellow arrows indicate potential threats to stack #83 or #91. The blue arrow points to a potential risk to stack #90 (if applicable).
-

HDB Dawson Site B = HDB Skyoasis @ Dawson
Cecil Lee replied to Cecil Lee's topic in Singapore Property Review
1. Stack 274 is classified under Period 8 Flying Stars N1. The primary advantage of an N1 chart is its favorable double 8s positioned at the front. 1.1 It is beneficial if the frontage includes a water feature. However, stack 274 lacks genuine water unless a water element is incorporated. 1.2. Nonetheless, in its "current state": there exists a clear space of virtual water at the frontage (the living room's facing direction). In this area, there is a patch of grass directly in front of the stack/unit, followed by an internal service road that serves as a buffer to Margaret Drive. 1.3 This stack would undoubtedly gain from having a bedroom or living room situated in an auspicious sector, such as the NE sector, as it possesses favorable star combinations of MS#6 + WS#1. 1.4 Locating a bedroom in the East sector is advantageous for a bedroom cum study. 1.5 Conversely, the remaining sectors of the N1 chart exhibit unfavorable or inauspicious stars, which may require "disarming/neutralizing". 2. Stack 272 is associated with an S1 chart. The distinction between an S1 and an N1 chart lies in the inversion of the mountain and water stars. 2.1 Unlike S2/S3 charts, where the current prosperity stars #8 + #8 are positioned at the front; 2.2. Regrettably, the combined auspicious wealth stars MS#8 + WS#8 are located at the "rear" of the unit. This is quite unfortunate, as this area typically encompasses the kitchen and yard rather than the front, such as the living room or the front side of the home. 2.3 It would be beneficial to have a bedroom situated in the East sector, which is favorable for studies. 2.4 If the main entrance is positioned at NE, it would be excellent due to the favorable combinations of MS#1 with WS#6 in this sector. -

HDB Dawson Site B = HDB Skyoasis @ Dawson
Cecil Lee replied to Cecil Lee's topic in Singapore Property Review
I am pleased to hear that you found my previous posts enjoyable. Thank you! I have revised the original post to enhance its clarity. This adjustment was necessary because I only have the S2 worked-out chart available alongside this rough sketch. Additionally, I neglected to mention that the Flying Star numbers for an S2 chart are the same. For instance: the South sector in both charts, whether S2 or S3, will display two numbers at the top, #8 and #8. The base number remains 3. The sole distinction lies in their respective compass directions: S2 = between 172.5 to 187.4 degrees (180 degrees chart) S3 = between 187.5 to 202.4 degrees (195 degrees chart) Attached is an S2 chart, with highlights in the South sector showing 8 + 8 over 3. S3 = between 187.5 to 202.4 degrees (195 degrees chart) Attached is an S2 chart. Highlights at South sector which has 8 + 8 upon 3 -
Sophia Hills Condominium (a re-launch) It is essential to verify the accuracy of the Sales Brochure's site-map against the local street directory to ascertain whether the North marking on the Sales Brochure's site-map is correct. This verification is necessary because, in previous instances, a few Sales Brochures contained not only inaccurate but significantly erroneous North markings on their site plans. Consequently, if one were to follow or rely on this North marking without question, it could lead to an unpleasant surprise later on... Is the sales brochure reliable? The positive aspect is that the margin of error is not merely a 5-degree discrepancy: for instance, the Sales Brochure indicates a 45-degree frontage, whereas the street directory shows 40 degrees. Fortunately, this discrepancy falls safely within the parameters of Period 8, NE2 facing direction, where the acceptable range is between 37.5 degrees and 52.4 degrees. This provides a considerable buffer or safety margin. Attached are the two documents: the street directory and the sales brochures.
-

Feng shui gone wrong in my factory according
Cecil Lee replied to Kunal's topic in Feng Shui for Business
1. To begin with, it is not considered professional for competitors in the same industry to make comments about each other's work. 2. Moreover, I am uncertain about the accuracy of the attached charts. For instance, the chart indicates that it is a Period 5 chart, while today we are in a Period 8 chart: 2004 to 2023. A Period 7 chart covers 1984 to 2003, and a Period 6 chart spans 1964 to 1983. The implications of using a Period 5 chart to plot your factory are unclear. 2.1. In addition to the Flying Star chart, other factors such as the surrounding drainage flow around the factory should be considered. 2.2. Shapes and Forms Feng Shui, such as the location of the building and the external environment, are also important considerations. For example, a neighboring property with a "fire" element could pose a threat to the business. 3. Furthermore, I have provided interpretations of the significance of certain numbers, such as #5 in business representing misfortune or "sickness." 3.1. In addition to the above, I am having difficulty interpreting the blurred images, especially the second attachment. -
The above is just the beginning of this review. This is an example of a Can or Cannot buy for specific stacks. Frankly, it is very time consuming. For this analysis alone: it took me from start to finish close to 6 solid hours of work: gather each layout; make sure that they are not mirrored; match the compass directions ... etc... And usually after finishing this analysis.. will leave me with a head-ache.. but this aside..
-
Riverbank @ Fernvale by UOL 1. There are two schools of Feng Shui: Compass School and Shapes and Forms. 2. Here, if you are a person who is considered as more logical, analytical and objective, then you most likely lean towards the Compass School where it uses numbers. 2.1. If you are more intuitive and subjective is considered better at Shapes and Forms. As can even picture it. 2.2. For example, "if I were to tell you that there is a dragon embracing a tiger, here. And if one were to ask where? But instead, I express it by number. For example this sector has the #1 water star with #8 a mountain; then a left-brain person would understand better. 3. Two worlds coincide.. here.. 3.1. For Block 17 stack #33 this is where even if one is a left or right brain dominance; majority may figure out that #33 is "The One!" 3.2. Here, whether if you are a left or right brain dominance person may come to the same conclusion that Block 17 #33 could be the best stack/unit. (Fortunately for some who have the purchasing power may go for it. If one has a tight budget... hmmm)... 3.3. What is so tempting about Block 17 stack #33? a. Suppose to have one of the best Shapes and Forms in Riverbank @ Fernvale: - within the development there are "veins" of water flow/course right at the front of the stack. - forever and ever (until en-bloc if any) it will enjoy unobstructed view of the water bank. - a stack located at the "land of the rising sun" easterly ... side instead of the sunset side... b. Under Flying Star Feng Shui; often when I buy a home for myself either for stay or renting out.. I would go for one with the auspicious double's of that period. Thus from now to 2023... the facing of this stack has the auspicious #8's at it's frontage. Frankly, even for this stack #33; it is still not perfect! But because of so many good things going for it... even if the kitchen is at the dreaded "NW" or fire-at-heaven's gate location.. no big deal... since even such "flaws" are no match for what I mentioned above.... However, under Flying Star Feng Shui.. under Period 9 which will slowly be influenced by that period chi two years before 2024 ... the wealth stars by say... 2022.. 2023.. will unfortunately "fly" to the rear side of this stack... Thus unfortunately.. even with so many things going for it... for the male breadwinner.. be cautious of career issues... around 2022.. 2023... Fortunately... if one can tide through this two years from 2024 onwards... the saving grace of especially good Shapes and Forms etc.. will help tremendously to help reduce it..
-

Semi-detached homes with unique curved balconies
Cecil Lee replied to Cecil Lee's topic in Around Singapore
This bungalow is located at Mountbatten Road. In the past around the 1950's bungalows in this area is around 9,500 sq feet. This design can also be found at Greenleaf area Rd / Dr / View. But usually split into half I.e. Semi-detached homes. For the Mountbatten Road example; the balcony's arch curves outwards. But for the sample layout plan of Greenleaf as shown in the earlier thread; the arc curves inwards; not outwards. More of the same theme. -
-
Poor Shapes & Forms but no obvious "threat" from movement of or flow of vehicles passing past the front gate of this home. Good news is that the home is set-back quite a distance from the road. A pretty sizeable home by Singapore standards, today. Arrows show the direction of vehicle flow.
-
Poor Shapes & Forms but no obvious "threat" from movement of or flow of vehicles passing past the front gate of this home. Good news is that the home is set-back quite a distance from the road. A pretty sizeable home by Singapore standards, today. Arrows show the direction of vehicle flow.
-

Hard Hat event: audit of uncompleted semi-detached home
Cecil Lee posted a topic in Around Singapore
-
Forecast
Free Reports
Useful Handbooks Guides
Feng Shui
- Feng Shui Resources
- Fun with Feng Shui
- Photo & Pictures
- Encylopedia of Feng Shui
- Singapore Property Review
Chinese Horoscope
Palmistry
Feng Shui Consultation
Services
Order & Download Forms
Main Navigation
Search



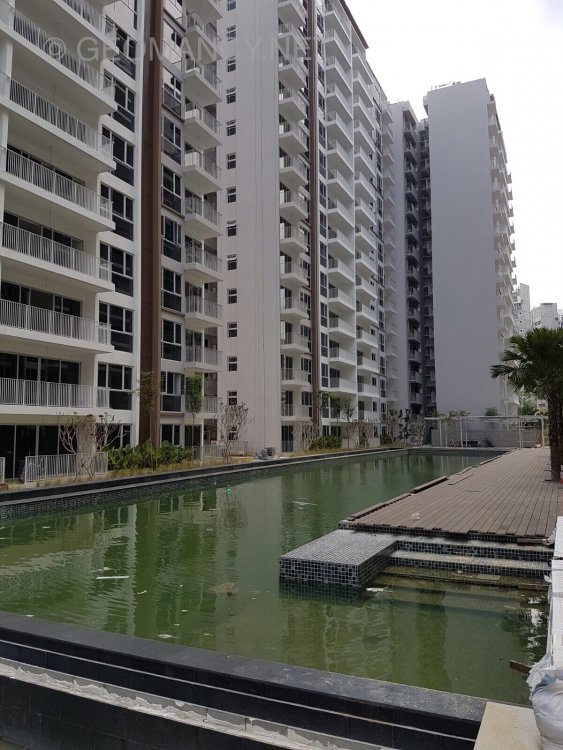
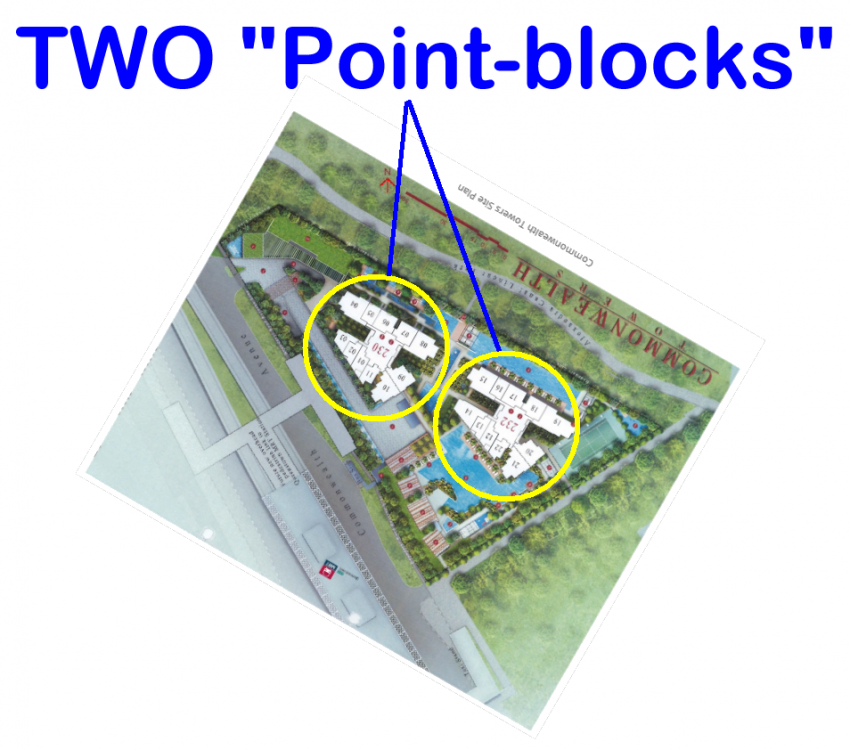
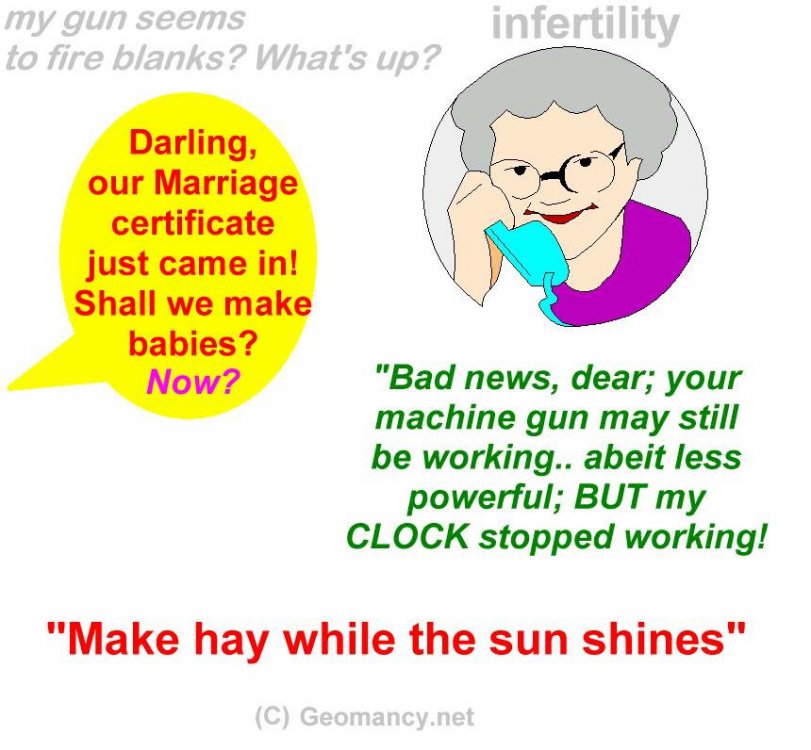
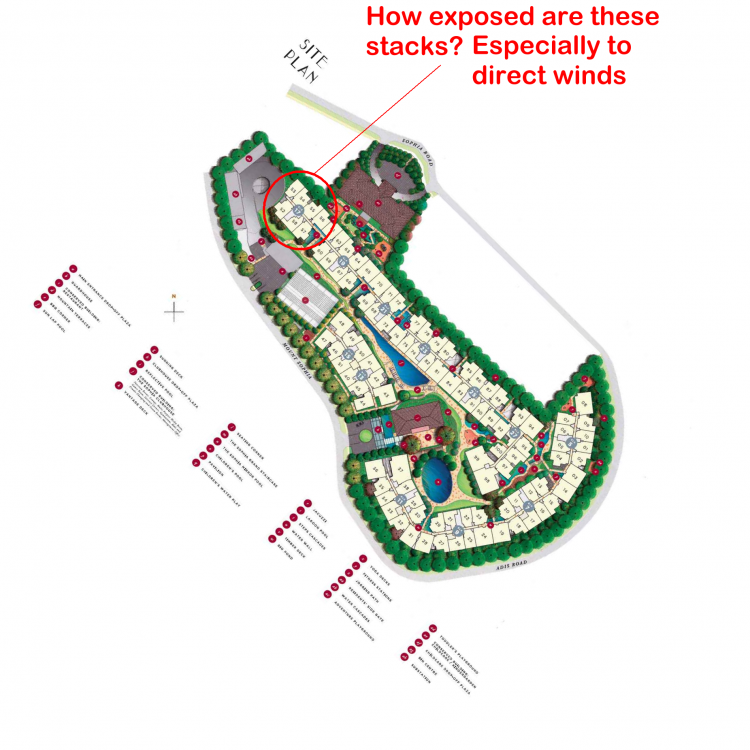
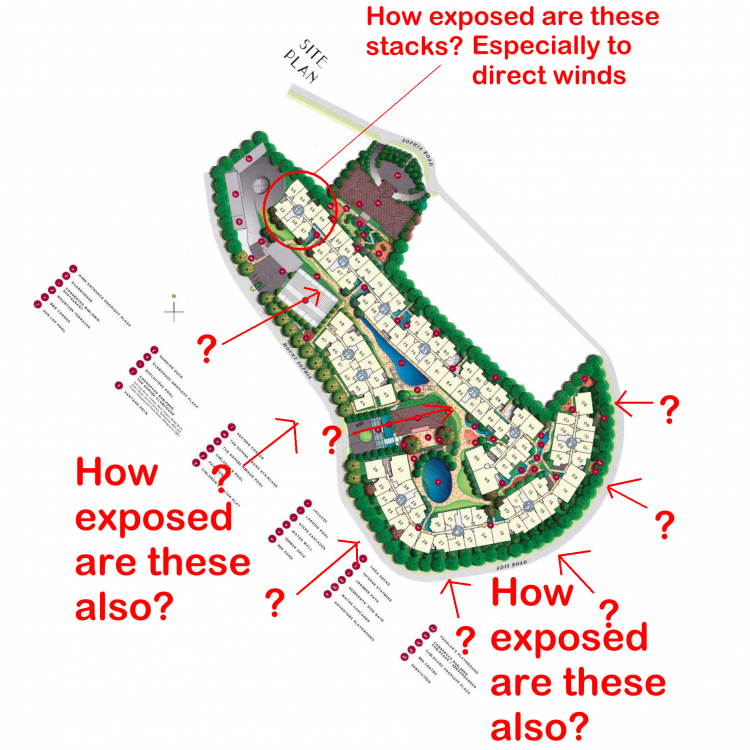
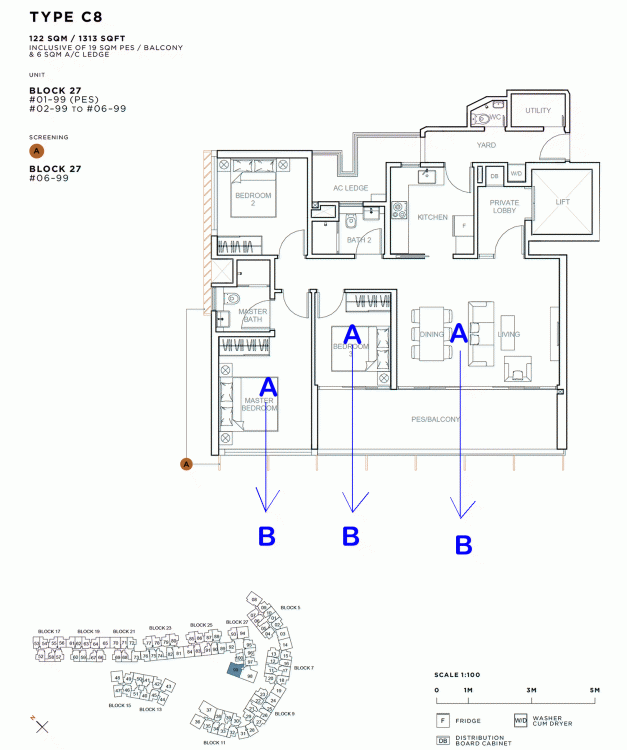
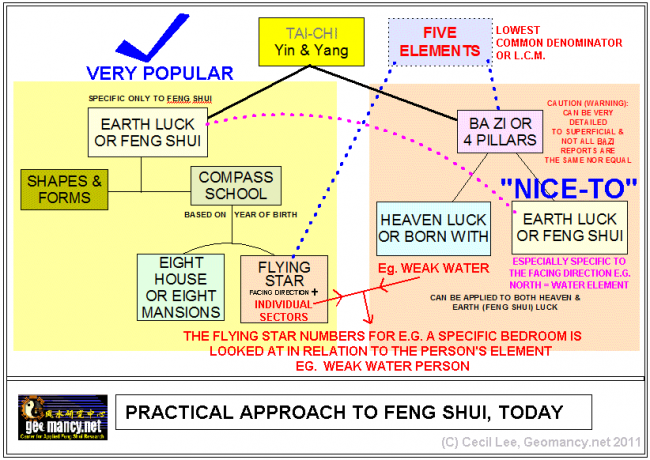
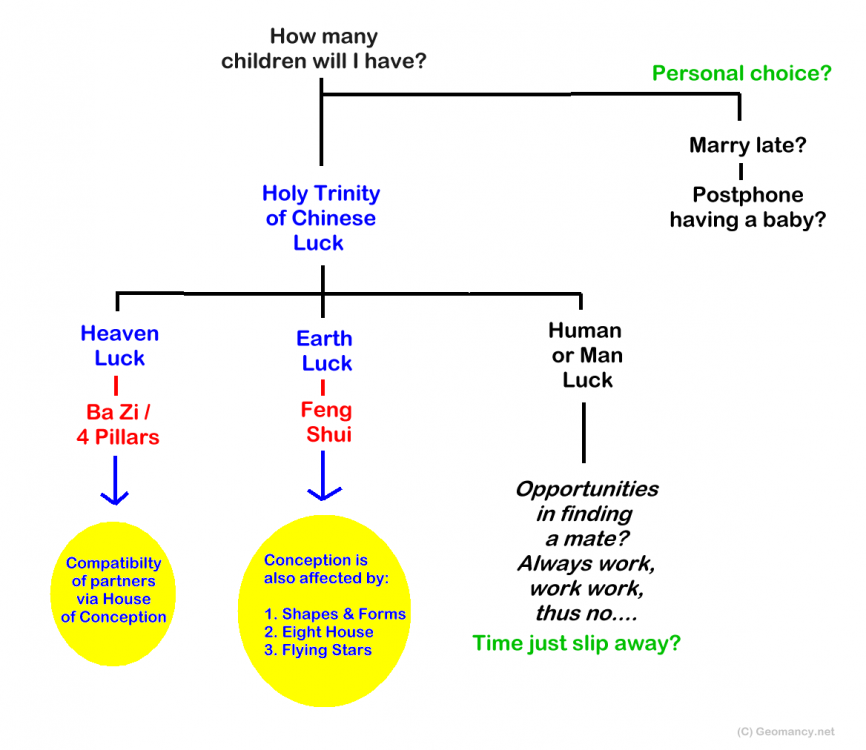
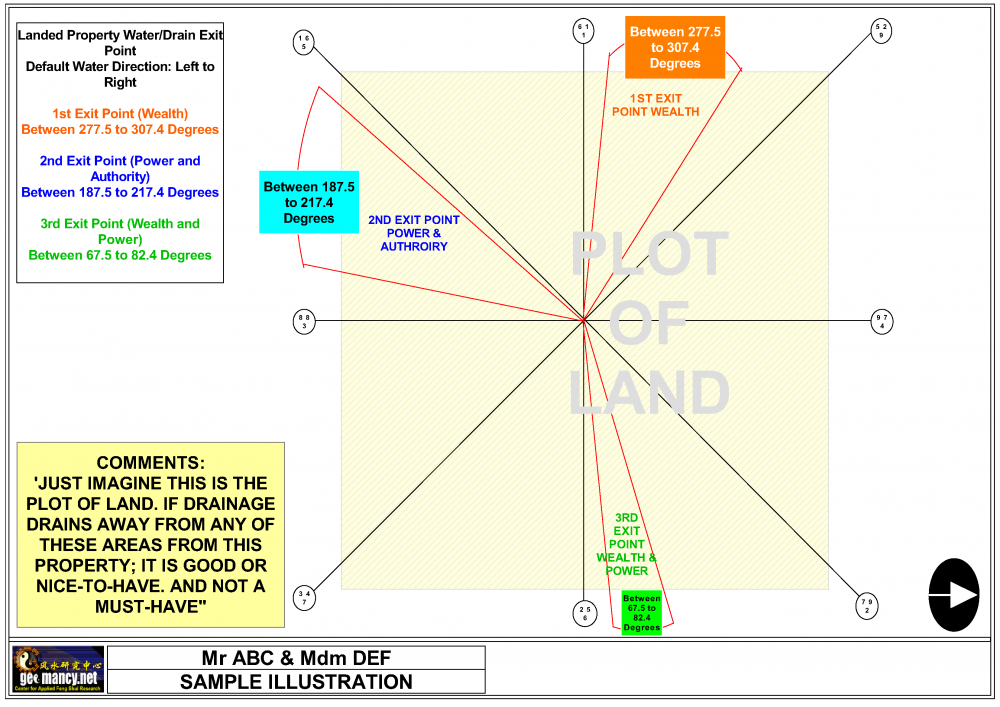

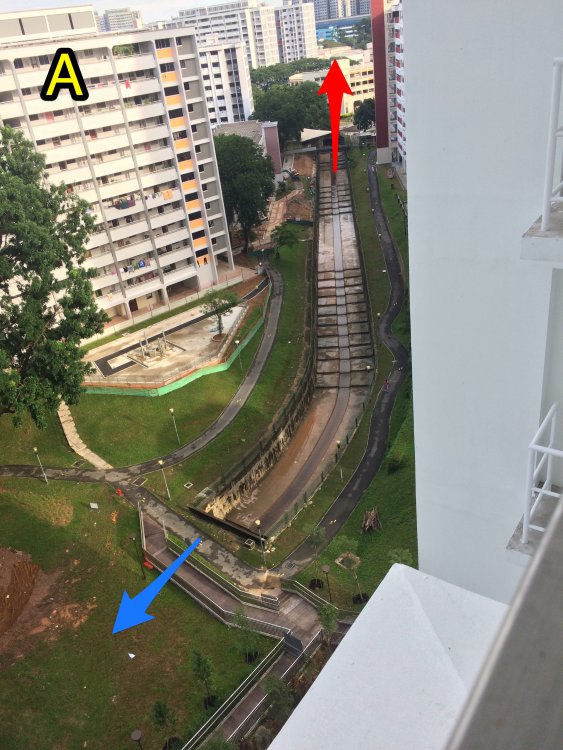
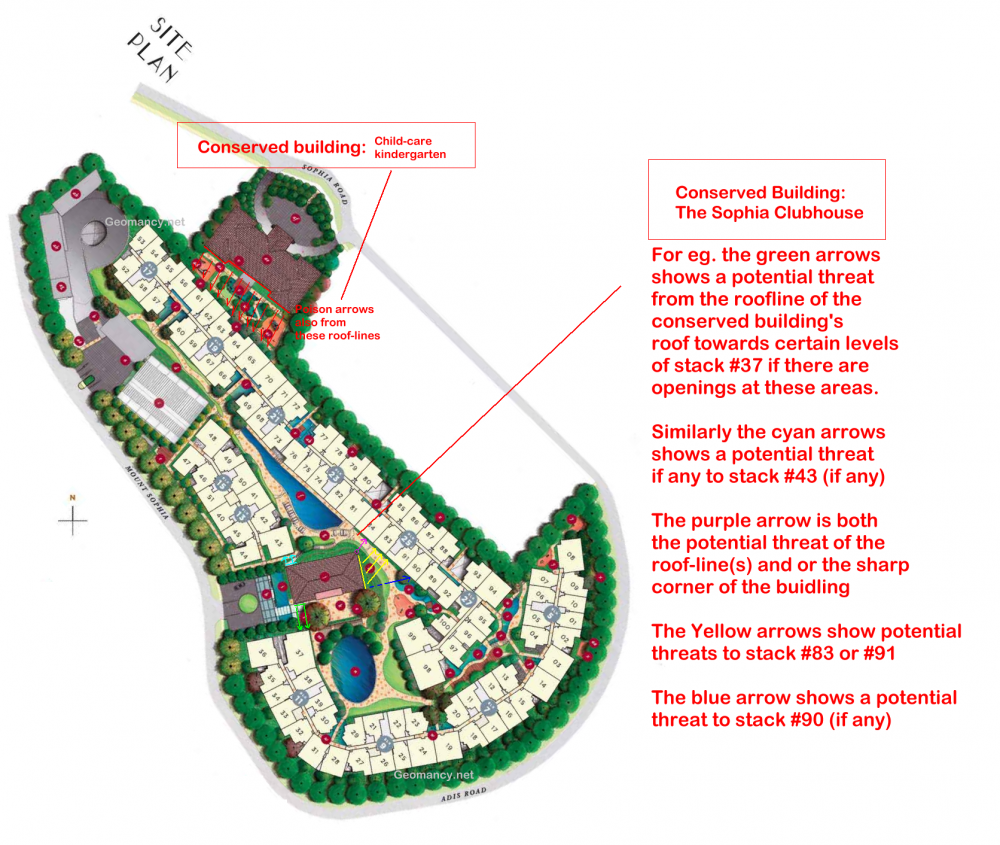
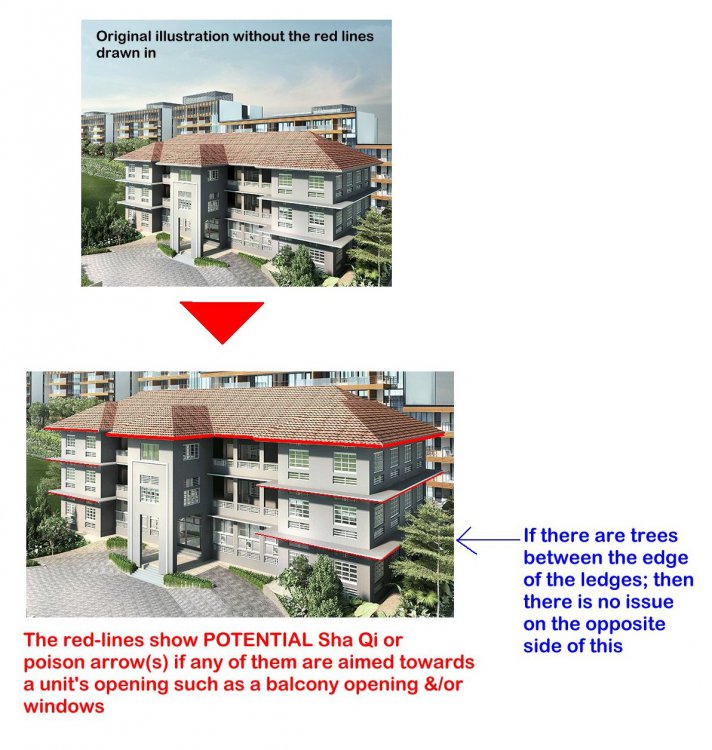
_gif_51c70f583944048e92bcb7e2d57fe321.gif.f6223af0130f9c6d6466571931c18df9.gif)
