-
Posts
37279 -
Joined
-
Last visited
-
Days Won
136
Content Type
Profiles
Forums
Blogs
Events
Gallery
Store
Articles
Posts posted by Cecil Lee
-
-
Part 3: Feng Shui of High Park Residences Condo: Barbeque Pit area
Barbeque Pit Shelter
1. Such EXTERNAL roof shelters are considered non-threatening as it is rounded and the sides.
2. However, the interior light panel may be considered a sha qi or poison arrow if it is aimed towards a unit's opening(s) such as the window(s) or balcony glass area.
When compared to http://forum.geomancy.net/phpforum/article.php?bid=2&fid=43&mid=34649this link's roof-line poison arrow(s); it makes High Park Residences more like a "pussy cat".
QuoteOn 10/16/2015 7:46:28 PM, Anonymous wrote:
Feng Shui of High Park
Residences Condo1. Five out of
six blocks of HIgh Park
Residences reminds one of the
HDB 5-bedroom "point block
type of flats"Resource:
http://forum.geomancy.net/phpf
orum/article.php?bid=2&fid
=19&mid=12003&new=?ifr
ame=true2. The HDB 5-bedroom
"point block type of flats"
has a distinctive outline and
first constructed sometime in
the early 1970's. One can
still see lots of these 1970's
and subsequently even up to
the late 1990's with variants
of this design.3. Why did I
bring this out?3.1. Such
point-block flats have one of
the safest Shapes and Forms
configuration. And the key
success factor is that qi or
air can flow around it. Much
like wind blowing around a
tree trunk.3.2. Thus this
design has a distinctive
advantage over the "snaking"
or C shaped or U shaped design
that brings qi or rather
circulate qi = advantage to
some stacks but not all.4.
Thus it is a refreshing
change; once again to see such
a design like these older
1970's point blocks and their
later years variants of this
design.
-
Part 4: Feng Shui of High Park Residences Condo:
Majority of the dislikes are due to:
1. WC sharing same wall as the bed-head. No issue if this room is converted into a study: with study table etc..
2. Many units have the air-con units outside of their balcony or window opening especially many outside bedroom 2 or a few outside bedroom3.
QuoteOn 10/17/2015 4:43:13 AM, Anonymous wrote:
Part 3: Feng Shui of High Park
Residences Condo: Interior layout
planning:4-Bedroom Dual-Key Type 4DK1.
Good that all toilets even the dual key
unit'stoilet are separate from the
bedrooms.2. Even the air-con unit is
away from the bedrooms. And good to be
outside the toilet area.3. Unlike some
units where the air-con unit is outside
a bedroom balcony or window. See
attachment.On 10/17/2015 3:53:00 AM,
Cecil Lee wrote:
Part 3: Feng Shui of
High Park
Residences Condo: Barbeque
Pit
areaBarbeque Pit Shelter 1.
Such
EXTERNAL roof shelters are
considered
non-threatening as it is
rounded and the
sides.2. However, the
interior light
panel may be
considered a sha qi or
poison arrow
if it is aimed towards a
unit's
opening(s) such as the window(s)
or
balcony glass area.On
10/16/2015
7:46:28 PM, Cecil Lee
wrote:
Feng
Shui of High
Park
Residences Condo1.
Five out
of
six blocks of
HIgh
Park
Residences reminds one
of
the
HDB 5-bedroom
"point
block
type
of
flats"Resource:
http://forum.ge
omancy
.net/phpf
orum/article.php?
bid=2&
fid
=19&mid=12003&a
mp;new=?ifr
;ame=true2. The HDB
5-bedroom
"point
block type of
flats"
has a
distinctive outline
and
first
constructed sometime
in
the early
1970's. One
can
still see lots of
these
1970's
and subsequently even
up
to
the late 1990's
with
variants
of this design.3.
Why did
I
bring this
out?3.1.
Such
point-block flats
have one
of
the safest Shapes
and
Forms
configuration. And
the
key
success factor is that
qi
or
air can flow around
it.
Much
like wind blowing
around
a
tree trunk.3.2. Thus
this
design
has a
distinctive
advantage over
the
"snaking"
or C shaped or U
shaped
design
that brings qi
or
rather
circulate qi =
advantage
to
some stacks but not
all.4.
Thus
it is a
refreshing
change; once again
to
see such
a design like
these
older
1970's point blocks
and
their
later years variants
of
this
design.
-
Part 3: Feng Shui of High Park Residences Condo: Interior layout planning:
4-Bedroom Dual-Key Type 4DK
1. Good that all toilets even the dual key unit's
toilet are separate from the bedrooms.2. Even the air-con unit is away from the bedrooms. And good to be outside the toilet area.
3. Unlike some units where the air-con unit is outside a bedroom balcony or window. See attachment.
QuoteOn 10/17/2015 3:53:00 AM, Anonymous wrote:
Part 3: Feng Shui of High Park
Residences Condo: Barbeque Pit
areaBarbeque Pit Shelter 1. Such
EXTERNAL roof shelters are considered
non-threatening as it is rounded and the
sides.2. However, the interior light
panel may be considered a sha qi or
poison arrow if it is aimed towards a
unit's opening(s) such as the window(s)
or balcony glass area.On 10/16/2015
7:46:28 PM, Cecil Lee wrote:
Feng
Shui of High Park
Residences Condo1.
Five out of
six blocks of HIgh
Park
Residences reminds one of
the
HDB 5-bedroom "point
block
type of
flats"Resource:
http://forum.geomancy
.net/phpf
orum/article.php?bid=2&
fid
=19&mid=12003&new=?ifr
;ame=true2. The HDB 5-bedroom
"point
block type of flats"
has a
distinctive outline and
first
constructed sometime in
the early
1970's. One can
still see lots of
these 1970's
and subsequently even up
to
the late 1990's with
variants
of this design.3. Why did
I
bring this out?3.1.
Such
point-block flats have one
of
the safest Shapes and
Forms
configuration. And the
key
success factor is that qi
or
air can flow around it.
Much
like wind blowing around
a
tree trunk.3.2. Thus this
design
has a distinctive
advantage over the
"snaking"
or C shaped or U shaped
design
that brings qi or
rather
circulate qi = advantage
to
some stacks but not all.4.
Thus
it is a refreshing
change; once again
to see such
a design like these
older
1970's point blocks and
their
later years variants of
this
design.
-
Feng Shui of High Park Residences Condo
1. Five out of six blocks of HIgh Park Residences reminds one of the HDB 5-bedroom "point block type of flats"
Resource: http://forum.geomancy.net/phpforum/article.php?bid=2&fid=19&mid=12003&new=?iframe=true
2. The HDB 5-bedroom "point block type of flats" has a distinctive outline and first constructed sometime in the early 1970's. One can still see lots of these 1970's and subsequently even up to the late 1990's with variants of this design.
3. Why did I bring this out?
3.1. Such point-block flats have one of the safest Shapes and Forms configuration. And the key success factor is that qi or air can flow around it. Much like wind blowing around a tree trunk.
3.2. Thus this design has a distinctive advantage over the "snaking" or C shaped or U shaped design that brings qi or rather circulate qi = advantage to some stacks but not all.
4. Thus it is a refreshing change; once again to see such a design like these older 1970's point blocks and their later years variants of this design.
5. Well thought out Block spacing design
5.1 Although this plot is NEAR rectangular plot of land.
5.2 Some architects would simply line the blocks in "large slabs" parallel to each other much like sites like A Treasure Trove and many other similar designs.
5.3. I am very glad that the architect gave much thought to the spacing as well as angle of the blocks.
5.4. Not sure if this story is true or not. But here goes:-
5.4.1. One day, the architect brought home 7 blocks of wood and the profile of this plot of land.
5.4.2. He then began to placed all blocks parallel to each other.
5.4.3. When he was not around this project; his son came long and thought that his Papa brought home a "lego-bricks play thing"
5.4.4. His son, left Blocks 25, 27 & 29 alone. As such they are now parallel to each other. And his son, playfully angled Block 23 slightly to match the profile of the plot of land. And placed Block 21 at a more extreme angle. Block 31 was also angled slightly to match the profile of the plot of land.
6. His papa came returned to his project. When he say what his son did; he asked him for his reason by his son did this.
6.1. His son despite being only 6 years old said: "Papa, I gave "more" distance between many units from each other and don't you think this design "sells" better..."
7.?On closer-look, one would realise that is why architect may have first placed Blocks 25, 27 & 29 parallel to each other. And the rest is history!
-
Part 5: Feng Shui of Bartley Residences Condo - How suitable is the house to the main breadwinner:-
1. WEST GROUP: NE1, NE2, NE3, W3, SW2 & SW3
2. EAST GROUP: N2, E3, S2 & S3
QuoteOn 10/14/2015 5:24:55 PM, Anonymous wrote:
Part 4: Feng Shui of Bartley Residences
Condo & Flying Stars Feng Shui:1. I
have worked out all the various Flying
Star facing directions based on the site
plan on each individual layout plan.2.
Please take note that these are at best
estimates. And may differ from actual.
As sometimes, the developer may have
tilted the block slightly thus may cause
the readings to differ from below.3.
Thus, below is a guideline. Always do a
ON-SITE compass readings to CONFIRM the
findings.1. Block 1 1.1 Stacks 01, 02 =
NE31.2 Stacks 03, 04 = SW22. Block 1A2.1
Stacks 07, 08 = NE32.2 Stacks 05, 06 =
SW33. Block 33.1 Stacks 09, 10, 11 =
NE23.2 Stacks 13, 14, 15 = SW24. Block
3A4.1 Stacks 20, 21, 22 = W34.2 Stacks
18, 19 = E35. Block 7A5.1 Stacks 43, 44,
45 = NE25.2 Stacks 45, 47, 48 = S36.
Block 76.1 Stacks 40, 41, 42 = N26.2
Stacks 36, 37, 38 = S27. Block 57.1
Stacks 33, 34, 35 = NE17.2 Stacks 30,
31, 32 = SW28. Block 5A8.1 Stacks 23, 24
= N28.2 Stacks 26, 27, 28 = S3On
10/14/2015 9:44:00 AM, Cecil Lee
wrote:
Part 3: Feng Shui of Bartley
Residences
Condo : Sales Brochure
site plan vs
Streetdirectory.com
's map and
North compass
direction1. Nowadays, we
are blessed
with Web street maps. And
one of the
earliest to show the outline
or
profiles of new u/c block outline
is
streetdirectory.com2. Since we
are
unable to enter an uncompleted
home; the
next best thing is to try
to get as
accurate a compass degree
as possible.3.
In the past, I
remembered; that for some
sites, even
at the "shell or skeleton"
stage; I
would just go into the
development
(and often dangerous -
falling down
objects). Anyway, those
were long
time ago... where the sites
were not
that secured... as far back as
in the
1990's. But not today! 4. For
Bartley
Residences condo; I zoom into
stacks
#36, #37 & #38. As these
three
stacks face S2 or 180 degrees.5. I
am
happy to say that both the
Sales
Brochure (North marking)
correctly
reflect 180 degrees for
these three
stacks. And the street
directly map also
shows this "side of
the stack" facing
exactly 180
degrees.6. One can now use
either the
streetdirectory and/or the
Sales
brochure site plan with a
protractor
to accurately plot the flying
stars
facing direction of any stack in
this
development with
confidence.On
10/14/2015 8:55:39 AM,
Cecil Lee
wrote:
Feng Shui of
Bartley
Residences: Sha Qi
or
Poison Arrow
from sharp corner of
a
block1.
Fortunately, the sharp
corners
of
stacks #06 and #42
cancels each
other
out. Thus this
can be
considered as a
"false"
poison
arrow.2. Stack #11 has
a
sharp corner
aimed towards stack
#22;
but
fortunately, this is the
sidewall
of
stack #22 and there
are no
openings:
windows or
balcony at that
side of
the
unit.3. The above are
just two
of the
common examples (and
there
are more in
this
development)
especially of
any
developments where
the various
blocks
are not aligned
in
parallel.On 9/16/2015
1:53:36
PM,
Cecil Lee wrote:
Feng
Shui
of
Bartley
Residences
C
ondoUnder
Shapes
and Forms
Feng
Shui, it
is
inauspicious
to have
the
stove
sharing the
same wall as
the
WC
(WC
piping).Here,
the
3bedroom +
1
of
Bartley
Residences Condo
have
the
stove
on the same wall
as
the
WC.
-
Feng Shui of Waterwoods EC : Some bedroom walls are thin and not of concrete/re-inforced bar.
For example, if one looks carefully at the attached layout; the wall between bedroom 2 and master bedroom is just a thin wall.
Especially bedroom 2's wall is made of gypsum
board; take extra care of EMF raditiation from
the rear of the TV set if any.Please see attachment
QuoteOn 10/15/2015 7:41:02 PM, Anonymous wrote:
Feng Shui of Waterwoods EC: 4 bedroom
layout plan with WC sharing the same
wall as bed-area.In bedroom 4:Best to
avoid sleeping as shown in the
attachmentOn 7/28/2015 5:14:55 PM, Cecil
Lee wrote:
Feng Shui of Waterwoods
EC1. South
facing, 4 bedrooms with
similar layout
as attached. Will be
affected by Fire at
Heaven's gate2.
The master bedroom is
also partially
at the East sector:
PartialMaster
bedroom is also is within
the #2
sickness + #5
misfortune/sickness
sectorOn
7/28/2015 10:15:12 AM, Cecil
Lee
wrote:
Feng Shui of
Waterwoods
ECAs blocks 17,
19, 23
and 25 are
North 0/360 to
South
180 degrees;
Some of the
stacks/units
may have the
kitchen
at NW. And thus
prone to
the
concern of the
inauspicious
"Fire at
Heaven's
gate". (If not sure
what
this is,
do a search for
this
term.On
12/12/2014 6:07:52
PM, Cecil
Lee
wrote:
Thank God!
The
development is
not
named
"The
Chop
House".....On
11/30/2014
9
:25:25
AM, Cecil
Lee
wrote:
More on
You
wrote:
"And
also
the
name
Water
Woods,
will
it in
anyway
affect
or
benefit
;one whose
life has
too
much
or
lack
of any
of
the
elements?"Please
see
at
tachmen
t. How nice if
all
of
us
could
live
in
"Bullion
Park" condo.
If
so,
it
sound
like we
could
have
lots
of
bullions:
hopefully
ingots
or
bullions
full
of
gold ...
and
lots
of
it.However,
for
some, it
sucks! Hey! I am
a
weak
wood
person! I can't
be
staying in
a
place full
of
bullions
=
metal!
Metal&g
t;
element
is
detrimental
to
me?
How?
Give
that
unit of
yours
to a
person
who
lacks
lots
of
metal?
What
do
you
thi
nk?Other
than
repercussion
s;
what
happens
if
our
deve
lopment
is
called:
Billionaires
condo
or The
Billionaires
or
Tycoon
Park?
Instead of
say
getting
rich;
one
or
one's
loved ones
may
be
a
target
for
kidnappe
rs...&
gt;Instead of
more
money
...
more
sorr
ows....
...
some
food
for
thought
!-On
11/28/2014
8:14:11
PM,
Anonymous
wrote
:
&g
t;Hi!I just
came
to
know
about
your
website,
thru
my
Bro,
regarding
The
Terrace
@
Punggol.i
noticed
you
also
have&g
t;other
interesting
views
on
other
EC,
but
none
on
WaterWoods&
nbsp;Wo
uld
&
gt;
sincer
ely
appreciate
if
you
could
give
some
views
on
WaterWood
s @
Punggol,
about
the
project
and
layout
for
4bedderAnd
a
lso
the
name
WaterWoods,
wi
ll it
in
anyway
affect
or
benefit
one
whose
life
has too
much or
lack
of
any
of
the
elements?Thanks
in
&g
t;
advance
for
your
time.You
rs
sincerely,
FiFi -
Feng Shui of Waterwoods EC: 4 bedroom layout plan with WC sharing the same wall as bed-area.
In bedroom 4:
Best to avoid sleeping as shown in the attachment
QuoteOn 7/28/2015 5:14:55 PM, Anonymous wrote:
Feng Shui of Waterwoods EC1. South
facing, 4 bedrooms with similar layout
as attached. Will be affected by Fire at
Heaven's gate2. The master bedroom is
also partially at the East sector:
PartialMaster bedroom is also is within
the #2 sickness + #5 misfortune/sickness
sectorOn 7/28/2015 10:15:12 AM, Cecil
Lee wrote:
Feng Shui of Waterwoods
ECAs blocks 17,
19, 23 and 25 are
North 0/360 to South
180 degrees;
Some of the stacks/units
may have the
kitchen at NW. And thus
prone to the
concern of the inauspicious
"Fire at
Heaven's gate". (If not sure
what
this is, do a search for this
term.On
12/12/2014 6:07:52 PM, Cecil
Lee
wrote:
Thank God! The
development is
not named
"The Chop
House".....On
11/30/2014
9:25:25
AM, Cecil Lee
wrote:
More on
You wrote: "And
also
the
name
WaterWoods,
will
it in anyway
affect
or
benefit
one whose
life has too
much
or
lack
of any of
the
elements?"Please
see
at
tachmen
t. How nice if all
of
us
could
live in
"Bullion
Park" condo. If
so,
it
sound
like we could
have lots
of
bullions:
hopefully
ingots
or
bullions
full of
gold ...
and lots
of
it.However,
for
some, it
sucks! Hey! I am a
weak
wood
person! I can't be
staying in
a
place full of
bullions
=
metal!
Metal
element
is
detrimental to
me?
How?
Give
that unit of
yours
to a person
who
lacks
lots of
metal?
What
do
you
think?Other
than
repercussions; what
happens
if
our
development
is called:
Billionaires
condo
or The
Billionaires or
Tycoon
Park?
Instead of say
getting
rich;
one
or one's
loved ones
may be
a
target
for
kidnappers...&
gt;Instead of more
money
...
more
sorrows....
...
some
food
for
thought
!-On
11/28/2014 8:14:11
PM,
Anonymous
wrote:
&g
t;Hi!I just came
to
know
about your
website,
thru my
Bro,
regarding The
Terrace
@
Punggol.i noticed
you
also
have
other
interesting views
on
other
EC, but
none
on
WaterWoodsWo
uld
&
gt;
sincerely
appreciate if
you
could
give some
views
on
WaterWoods @
Punggol,
about
the project
and layout
for
4bedderAnd
also the
name
WaterWoods,
will it in
anyway
affect
or benefit one
whose
life
has too much or
lack
of
any of
the
elements?Thanks
in
advance
for
your
time.Yours
sincerely,
FiFi
-
Feng Shui of Ecopolitan layout plan D3-4
By ranking of Stacks #06, #07, #10 & #11
Where TOP choice are stacks #06, #10
2nd choice: #26
3rd choice: #07
4th choice: #11
The above ranking are for a (actual name hidden from view) ?"Mr ABC" and his wife. As his wife shares the West group facing directions.
QuoteOn 6/8/2015 7:18:48 AM, Anonymous wrote:>These are some considerations:1. Some>even say I am a West Group person>therefore, I am "only" suitable to stay>in the west. 2. But what happens if a>husband belongs to the West Group and>wife belong to the East Group. Go tell>the judge that this is a "valid" reason>for the separation leading to divorce of>the couple!3. As one is a west group>person; the more; one should be "more>selective" in a development that is more>suitable to an East group person.4.>Here, the key statement is: Shapes and>Forms prevail over the stars.4.1. What>this means is that: Location, Location,>Location prevail over the Compass School>of Feng Shui which comprises both the>Eight House (4 good/bad sectors) and the>Flying Stars.4.2. Here, the concept of>the Bell curve comes is relevant. 4.3.>To understand more about the Bell curve:>http://forum.geomancy.net/phpforum/artic>le.php?bid=2&fid=1&mid=34137&>;new=%3EHouse%20Hunting%20:%20A%20Lot%20>Position%20-%20%3Cem%3EFeng%20Shui%3C/em>4.4. Thus in any development; there are>some really good stacks/units and there>are some which are so-so and some that>are not that favourable. 5. Isn't it>better if say, even if one is a West>group person; but had chosen a good or>excellent Feng Shui home in the>Ecopolitan vs a home e.g. in the West>and?with a?so so Feng>Shui.5.1. There are lots of success even>if the facing is not that favourable to>the person; but the home has excellent>Shapes and Forms and also, the internal>organs of the home are equally good. 5.2>Thus, if the home has good Feng Shui,>there is already a huge buffer to good>luck. 5.3. Therefore even if I am a west>group but if this home is an east group;>"SO WHAT??". 5.4 I can benefit more from>this home than a home that suits a west>group but has bad or rotten Fung Sway.6.>In conclusion: go tell the Judge to>grant a divorce as she is a west group>while I am an east group! Hope the Judge>don't cite contempt of court! Good>Luck!Additional>resources:http://forum.geomancy.net/phpf>orum/article.php?bid=2&fid=6&mid>=32588&new=http://forum.geomancy.net>/phpforum/article.php?bid=2&fid=1&am>p;mid=27282&new=http://forum.geomanc>y.net/phpforum/article.php?bid=2&fid>=1&mid=27282&new=P.S. By the>Way, if one is a West group person; one>shouldn't be in Singapore! Singapore is>considered as South of the Malaysian>Peninsular! And overall, Singapore is>considered to be suitable to the East>Group not the West group!Better still,>please re-locate to California, US of A.>As USA is in the West and California is>equally in the West of US of A. Got it?>Get it?On 6/8/2015 6:52:27 AM, Anonymous>wrote:>Master Cecil, if a>development>eg. Ecopolitan EC, is>more>suitable for>"East>Group"persons, does it>mean>that a West Group>person>better dont choose>this>project?
-
Part 3: The Brownstone EC @ Yishun / Canberra : Determining the Flying Star Facing directions of Block/stacks: 154, 156, 158
160, 162 &?1641. What if these blocks falls in-between N1 or NW3? /? S1 or SE3?
1.1. If so, this is considered as a zone of emptiness. Or "no-man's land" or simply "an unwanted" child.
1.2. Such units or homes often are plagued with loss of wealth leading to family breakups etc.. etc... You name it... "You got it bad".... type of thing..... the black cloud is always following "YOU" ....
2. Hopefully, the above is not true!
QuoteOn 10/15/2015 8:13:08 AM, Anonymous wrote:>Part 2: The Brownstone EC @ Yishun />Canberra : Determining the Flying Star>Facing directions of Block/stacks: 154,>156, 158160, 162 &?1641. These 6 Blocks>share the same facing directions thus>used as a reference.2. Unfortunately,>for this development: based on the>streetdirectory.com map: I determined>the degrees of the above 6 blocks as>either: NW3 337 degrees or SE3 157>degrees.3. If we add just another +0.4>degrees and the above two readings would>result as what was shown in the Sales>Brochure Site map of N1 or S1>respectively.4. In the Sales Brochure>site map: I found one reading at N1 =>340 degrees; while the other S1 = 150.5.>This is the concern whenever the facing>direction is very close to the "border">of each other. 6. In the last few>readings for other developments: The>Glades, Forestville etc... there is a>comfortable margin of error. As each>sector spans 15 degrees. But not the>case, here.7. So which reading should I>use (first?).7.1. In theory, assuming>that the blocks are laid out exactly as>it is without much deviation; I could>TRY to use the streetdirectory.com 's,>first. As I had mentioned, previously, a>few sales brochures got their North>marking completely wrong.8. What about>using Onemap.sg?to determine the facing>direction?8.1. Unfortunately, onemap..sg>'s map that uses the?accurate government>survey?map is never available until>after the actual T.O.P.? As only then>can the actual outline of>the?development show up clearly e.g. in>a satellite map and for the officials to>correctly map it out.9.?Imagine.. you>had plotted a NW3 map only to find out>later that the unit you bought is a N1>facing or vice versa.10. For>this?development: caveat emptor ....>??On 10/15/2015 7:27:00 AM, Cecil Lee>wrote:>Part 1: The Brownstone EC>@>Yishun / Canberra & Common>senseThe>Brownstone EC @>Yishun / Canberra &>Common>sense 1. Please see>attachment.>2. Layout TYPE A1b>In my opinion, the>distance>between the stove to the>side>wall is acceptable. 3. Layout>TYPE>D1 I personally fin the>clearance>between the stove>and sidewall being too>close>for comfort in the wet>kitchen. 4.>In addition, as an>added precaution; I>also>strongly believe that the>developer>should not have>placed the DB box BESIDE>/>next-to the kitchen stove for>safety>reasons. 4.1 As in>many instances,>fires do start>especially at the stove>area.>4.2 And especially for TYPE>A1b &>D1; it being so close to>the main>entrance door. Should>a fire spread...>the only>other EXIT is to "jump>down>from the windows... hopefully>it is>not like jumping off a>high floor! 5. In>a way...>some simply call this BAD>FENG>SHUI. But in reality; such>things>have it's origins in>pure common sense!>6. The idea>of "You stay, there; we>don't">could be one excuse why>the>architect allowed, this.7. In>my>opinion the least, the>developer could>do; is perhaps>provide a reasonable>quality>smoke detector. Although>this>does fail at times e.g.>portable>12v battery ones.. no>battery... at>least as a .....
-
Part 2: The Brownstone EC @ Yishun / Canberra : Determining the Flying Star Facing directions of Block/stacks: 154, 156, 158
160, 162 &?1641. These 6 Blocks share the same facing directions thus used as a reference.
2. Unfortunately, for this development: based on the streetdirectory.com map: I determined the degrees of the above 6 blocks as either: NW3 337 degrees or SE3 157 degrees.
3. If we add just another +0.4 degrees and the above two readings would result as what was shown in the Sales Brochure Site map of N1 or S1 respectively.
4. In the Sales Brochure site map: I found one reading at N1 = 340 degrees; while the other S1 = 150.
5. This is the concern whenever the facing direction is very close to the "border" of each other.
6. In the last few readings for other developments: The Glades, Forestville etc... there is a comfortable margin of error. As each sector spans 15 degrees. But not the case, here.
7. So which reading should I use (first?).
7.1. In theory, assuming that the blocks are laid out exactly as it is without much deviation; I could TRY to use the streetdirectory.com 's, first. As I had mentioned, previously, a few sales brochures got their North marking completely wrong.
8. What about using Onemap.sg?to determine the facing direction?
8.1. Unfortunately, onemap..sg 's map that uses the?accurate government survey?map is never available until after the actual T.O.P.? As only then can the actual outline of the?development show up clearly e.g. in a satellite map and for the officials to correctly map it out.
9.?Imagine.. you had plotted a NW3 map only to find out later that the unit you bought is a N1 facing or vice versa.
10. For this?development: caveat emptor .... ??
QuoteOn 10/15/2015 7:27:00 AM, Anonymous wrote:>Part 1: The Brownstone EC @>Yishun / Canberra & Common>senseThe Brownstone EC @>Yishun / Canberra & Common>sense 1. Please see>attachment. 2. Layout TYPE A1b>In my opinion, the distance>between the stove to the side>wall is acceptable. 3. Layout>TYPE D1 I personally fin the>clearance between the stove>and sidewall being too close>for comfort in the wet>kitchen. 4. In addition, as an>added precaution; I also>strongly believe that the>developer should not have>placed the DB box BESIDE />next-to the kitchen stove for>safety reasons. 4.1 As in>many instances, fires do start>especially at the stove area.>4.2 And especially for TYPE>A1b & D1; it being so close to>the main entrance door. Should>a fire spread... the only>other EXIT is to "jump down>from the windows... hopefully>it is not like jumping off a>high floor! 5. In a way...>some simply call this BAD FENG>SHUI. But in reality; such>things have it's origins in>pure common sense! 6. The idea>of "You stay, there; we don't">could be one excuse why the>architect allowed, this.7. In>my opinion the least, the>developer could do; is perhaps>provide a reasonable quality>smoke detector. Although this>does fail at times e.g.>portable 12v battery ones.. no>battery... at least as a .....
-
Part 1: The Brownstone EC @ Yishun / Canberra & Common sense
The Brownstone EC @ Yishun / Canberra & Common sense
1. Please see attachment.
2. Layout TYPE A1b
In my opinion, the distance between the stove to the
side wall is acceptable.3. Layout TYPE D1
I personally fin the clearance between the stove and sidewall being too close for comfort in the wet kitchen.
4. In addition, as an added precaution; I also strongly believe that the developer should not have placed the DB box BESIDE / next-to the kitchen stove for safety reasons.
4.1 As in many instances, fires do start especially at the stove area.
4.2 And especially for TYPE A1b & D1; it being so close to the main entrance door. Should a fire spread... the only other EXIT is to "jump down from the windows... hopefully it is not like jumping off a high floor!
5. In a way... some simply call this BAD FENG SHUI. But in reality; such things have it's origins in pure common sense!
6. The idea of "You stay, there; we don't" could be one excuse why the architect allowed, this.
7. In my opinion the least, the developer could do; is perhaps provide a reasonable quality smoke detector. Although this does fail at times e.g. portable 12v battery ones.. no battery... at least as a .....
-
Part 4: Feng Shui of Bartley Residences Condo & Flying Stars Feng Shui:
1. I have worked out all the various Flying Star facing directions based on the site plan on each individual layout plan.
2. Please take note that these are at best estimates. And may differ from actual. As sometimes, the developer may have tilted the block slightly thus may cause the readings to differ from below.
3. Thus, below is a guideline. Always do a ON-SITE compass readings to CONFIRM the findings.
1. Block 1
1.1 Stacks 01, 02 = NE3
1.2 Stacks 03, 04 = SW22. Block 1A
2.1 Stacks 07, 08 = NE3
2.2 Stacks 05, 06 = SW33. Block 3
3.1 Stacks 09, 10, 11 = NE2
3.2 Stacks 13, 14, 15 = SW24. Block 3A
4.1 Stacks 20, 21, 22 = W3
4.2 Stacks 18, 19 = E35. Block 7A
5.1 Stacks 43, 44, 45 = NE2
5.2 Stacks 45, 47, 48 = S36. Block 7
6.1 Stacks 40, 41, 42 = N2
6.2 Stacks 36, 37, 38 = S27. Block 5
7.1 Stacks 33, 34, 35 = NE1
7.2 Stacks 30, 31, 32 = SW28. Block 5A
8.1 Stacks 23, 24 = N2
8.2 Stacks 26, 27, 28 = S3QuoteOn 10/14/2015 9:44:00 AM, Anonymous wrote:
Part 3: Feng Shui of Bartley Residences
Condo : Sales Brochure site plan vs
Streetdirectory.com 's map and
North compass direction1. Nowadays, we
are blessed with Web street maps. And
one of the earliest to show the outline
or profiles of new u/c block outline is
streetdirectory.com2. Since we are
unable to enter an uncompleted home; the
next best thing is to try to get as
accurate a compass degree as possible.3.
In the past, I remembered; that for some
sites, even at the "shell or skeleton"
stage; I would just go into the
development (and often dangerous -
falling down objects). Anyway, those
were long time ago... where the sites
were not that secured... as far back as
in the 1990's. But not today! 4. For
Bartley Residences condo; I zoom into
stacks #36, #37 & #38. As these
three stacks face S2 or 180 degrees.5. I
am happy to say that both the Sales
Brochure (North marking) correctly
reflect 180 degrees for these three
stacks. And the street directly map also
shows this "side of the stack" facing
exactly 180 degrees.6. One can now use
either the streetdirectory and/or the
Sales brochure site plan with a
protractor to accurately plot the flying
stars facing direction of any stack in
this development with confidence.On
10/14/2015 8:55:39 AM, Cecil Lee
wrote:
Feng Shui of Bartley
Residences: Sha Qi
or Poison Arrow
from sharp corner of a
block1.
Fortunately, the sharp corners
of
stacks #06 and #42 cancels each
other
out. Thus this can be
considered as a
"false" poison
arrow.2. Stack #11 has a
sharp corner
aimed towards stack #22;
but
fortunately, this is the sidewall
of
stack #22 and there are no
openings:
windows or balcony at that
side of the
unit.3. The above are
just two of the
common examples (and
there are more in
this development)
especially of any
developments where
the various blocks
are not aligned in
parallel.On 9/16/2015
1:53:36 PM,
Cecil Lee wrote:
Feng Shui
of
Bartley
Residences
CondoUnder
Shapes
and Forms Feng
Shui, it
is
inauspicious to have
the
stove
sharing the same wall as
the
WC
(WC piping).Here,
the
3bedroom + 1
of
Bartley
Residences Condo have
the
stove
on the same wall as
the
WC.
-
Part 3: Feng Shui of Bartley Residences Condo : Sales Brochure site plan vs Streetdirectory.com 's map and North compass direction
1. Nowadays, we are blessed with Web street maps. And one of the earliest to show the outline or profiles of new u/c block outline is streetdirectory.com
2. Since we are unable to enter an uncompleted home; the next best thing is to try to get as accurate a compass degree as possible.
3. In the past, I remembered; that for some sites, even at the "shell or skeleton" stage; I would just go into the development (and often dangerous - falling down objects). Anyway, those were long time ago... where the sites were not that secured... as far back as in the 1990's. But not today!
4. For Bartley Residences condo; I zoom into stacks #36, #37 & #38. As these three stacks face S2 or 180 degrees.
5. I am happy to say that both the Sales Brochure (North marking) correctly reflect 180 degrees for these three stacks. And the street directly map also shows this "side of the stack" facing exactly 180 degrees.
6. One can now use either the streetdirectory and/or the Sales brochure site plan with a protractor to accurately plot the flying stars facing direction of any stack in this development with confidence.
QuoteOn 10/14/2015 8:55:39 AM, Anonymous wrote:
Feng Shui of Bartley Residences: Sha Qi
or Poison Arrow from sharp corner of a
block1. Fortunately, the sharp corners
of stacks #06 and #42 cancels each other
out. Thus this can be considered as a
"false" poison arrow.2. Stack #11 has a
sharp corner aimed towards stack #22;
but fortunately, this is the sidewall of
stack #22 and there are no openings:
windows or balcony at that side of the
unit.3. The above are just two of the
common examples (and there are more in
this development) especially of any
developments where the various blocks
are not aligned in parallel.On 9/16/2015
1:53:36 PM, Cecil Lee wrote:
Feng Shui
of Bartley
Residences CondoUnder
Shapes
and Forms Feng Shui, it
is
inauspicious to have the
stove
sharing the same wall as the
WC
(WC piping).Here, the
3bedroom + 1 of
Bartley
Residences Condo have the
stove
on the same wall as the
WC.
-
Feng Shui of Bartley Residences: Sha Qi or Poison Arrow from sharp corner of a block
1. Fortunately, the sharp corners of stacks #06 and #42 cancels each other out. Thus this can be considered as a "false" poison arrow.
2. Stack #11 has a sharp corner aimed towards stack #22; but fortunately, this is the sidewall of stack #22 and there are no openings: windows or balcony at that side of the unit.
3. The above are just two of the common examples (and there are more in this development) especially of any developments where the various blocks are not aligned in parallel.
QuoteOn 9/16/2015 1:53:36 PM, Anonymous wrote:>Feng Shui of Bartley>Residences CondoUnder Shapes>and Forms Feng Shui, it is>inauspicious to have the stove>sharing the same wall as the>WC (WC piping).Here, the>3bedroom + 1 of Bartley>Residences Condo have the>stove on the same wall as the>WC.
-
-
Part 3: Feng Shui - The Glades condo - Shapes & Forms Feng Shui
1. TYPE B6-L #10-01 & B8-L #12-60
In both layouts, so long as the water-pipe of the does
not share the same wall as the stove is considered Okay
or no issue.
2. TYPE Cc5-L #10-03:
Avoid placing an altar, sharing the same wall as the
toilet & WC.
3. TYPE D1 stacks #25 & #26:
As there are no toilet pipes at the wall with the
stove.
4. TYPE P1 #11-25 & #11-26 & TYPE P6 #11-50
Hopefully no water pipe next to the stove.
QuoteOn 10/14/2015 7:15:37 AM, Anonymous wrote:>The Glades>condo site>plan>superimposed on>the>onemap.sg>site.Out of a total>of>9>blocks in this development :>8>blocks>are of a NW and>SE>facing direction.>The>only>advantage going for this>site>is>it's proximity to the>MRT>station else>with the>elevated>MRT tracks>and>stations;>hopefully the noise>level>from>the MRTs is tolerable>even if>6>blocks are furthest>away>from the>tracks.
-
Part 2: Feng Shui - The Glades condo : 4 Bedrooms
1. 4 Bedroom, Type D2 #02-49 to #10-49
1.1 Under Shapes & Forms Feng Shui, if possible try not to purchase a home with the WC sharing the same wall as the main entrance.
1.2 As the main entrance is like the "mouth of the house".
1.3 If so, this is considered as one "Major wealth" leak.
1.4 A home should not have Three or more major wealth leaks i.e. "Three strikes and one is out!"
QuoteOn 10/13/2015 7:42:56 PM, Anonymous wrote:
Part 1: Feng Shui - The Glades condo @
Tanah Merah1. In some instances the
North compass marking on the Sales
Brochure may be wrong.2. Here, I have
examined both the North compass bearings
of the above and that of
streetdirectory.com.3. It is good that
separately both show either a NW3 or SE3
facing direction for Blocks 2, 4, 6, 18
& 20.3.1. For example: Actual sales
brochure shows 323 degrees and 143
degrees. While streetdirectory.com map
shows 330 degrees and 150 degrees. 3.2
Both falls in NW3 and SE3 respectively.
3.3 In fact, the sales brochure reading
can be quite a concern as it falls close
to the border line of NW3-NW2 and
SE2-SE3 which is true is very
inauspicious.Reference: the two
attachmentsOn 4/2/2015 12:04:22 PM,
Cecil Lee wrote:
The Glades condo site
plan
superimposed on the
onemap.sg
site.Out of a total of
9
blocks in this development : 8
blocks
are of a NW and SE
facing direction. The
only
advantage going for this site
is
it's proximity to the MRT
station else
with the elevated
MRT tracks and
stations;
hopefully the noise level
from
the MRTs is tolerable even if
6
blocks are furthest away
from the
tracks.
-
Part 1: Feng Shui - The Glades condo @ Tanah Merah
1. In some instances the North compass marking on the Sales Brochure may be wrong.
2. Here, I have examined both the North compass bearings of the above and that of streetdirectory.com.
3. It is good that separately both show either a NW3 or SE3 facing direction for Blocks 2, 4, 6, 18 & 20.
3.1. For example: Actual sales brochure shows 323 degrees and? 143 degrees. While streetdirectory.com map shows 330 degrees and 150 degrees.
3.2 Both falls in NW3 and SE3 respectively.
3.3 In fact, the sales brochure reading can be quite a concern as it falls close to the border line of NW3-NW2 and SE2-SE3 which is true is very inauspicious.
Reference: the two attachments
QuoteOn 4/2/2015 12:04:22 PM, Anonymous wrote:>The Glades condo site plan>superimposed on the onemap.sg>site.Out of a total of 9>blocks in this development : 8>blocks are of a NW and SE>facing direction. The only>advantage going for this site>is it's proximity to the MRT>station else with the elevated>MRT tracks and stations;>hopefully the noise level from>the MRTs is tolerable even if>6 blocks are furthest away>from the tracks.
-
But unfortunately, when I visited these older condos they stop growing these spices altogether. Either lost interest or no one cares for them or they are "toxic" to eat.
As all condos are required to do fogging on a weekly basis to prevent the breeding of mosquitoe larvaes & other pests like rats & cockroaches. And because of the fogging, the chillies may not be edible.QuoteOn 10/9/2015 5:17:05 PM, Anonymous wrote:>Feng Shui of The Criterion>Luxury EC1. Traditionally,>many architects of such>developments would :-1.1>?Line up their various>blocks in neat uniform rows.>For example: A Treasure Trove>condo.1.2 Or the developer>would form a nice gentle wave>or form a U shaped horse-shoe>design like The Tropica>condo.2. No! This developer>would adopt a "diamond' shaped>layout even when this is a>quite (close-to) rectangular>plot of land.3. Please see>attachment:3.1. The red arrows>most likely shows the corner>or edge of a block/stack aimed>towards the frontage of>another stack/unit's>opening(s) such as a window or>balcony sliding door area.3.2.>For example in the>illustration:Stack 16 has a>sharp corner aimed towards the>frontage of stack 17.Stack 24>has a corner aimed towards>stack 06Stack 39 has a corner>aimed towards stack 30.While>stack 32 has a corner aimed>towards stack 30 and vice>versa.. stack 30 has it's>corner also aimed towards>stack 32.The list can go>on.3.3. The worst thing, here>is that if the developer had>uniformly placed each block in>an orderly grid or fashion;>almost always the poison>arrow(s) may cancel each other>out as the point at each>other. But, here, this is a>NO.4. Fortunately, in purple,>shows the poison arrows or>corners of stacks aimed>towards another block/stack.>But fortunately, it is the>side of the wall; and no>opening... thus... quite>safe.. here.5. Thanks to the>architect and approval by the>developer; I seem to think>that this is a "porcupine">estate ....and considered>having not as good Shapes and>Forms because of the poison>arrows.
-
Feng Shui of The Criterion Luxury EC
NORTH:
After 2024 onwards, this
unit can enjoy better luck
as the water star #9
during that period becomes
the current prosperity wealth starNW:
If the layout plan
is mirrored and
the master bedroom is
located at NW
DANGER OF HEALTH
CONCERNSWEST:
Auspcious sectorSOUTH:
FOR A N2 FACING UNIT
WASTED THAT THE
DOUBLE AUSPICIOUS
PROSPERITY STARS
ARE WASTED AT THE
KITCHEN AREASE:
FORTUNATELY
FOR THIS
LAYOUT DESIGN,
THIS IS
A MISSING CORNEREAST:
BEST THAT THIS
IS TOILET /WC
AREANE:
ALTHOUGH INAUSPICIOUS
BUT NOT AS BAD AS
NW SECTOR STARSQuoteOn 10/9/2015 8:13:15 PM, Anonymous wrote:>Feng Shui of The Criterion>Luxury EC1. Traditionally,>many architects of such>developments would :-1.1>?Line up their various>blocks in neat uniform rows.>For example: A Treasure Trove>condo.1.2 Or the developer>would form a nice gentle wave>or form a U shaped horse-shoe>design like The Tropica>condo.2. No! This developer>would adopt a "diamond' shaped>layout even when this is a>quite (close-to) rectangular>plot of land.3. Please see>attachment:3.1. The red arrows>most likely shows the corner>or edge of a block/stack aimed>towards the frontage of>another stack/unit's>opening(s) such as a window or>balcony sliding door area.3.2.>For example in the>illustration:Stack 16 has a>sharp corner aimed towards the>frontage of stack 17.Stack 24>has a corner aimed towards>stack 06Stack 39 has a corner>aimed towards stack 30.While>stack 32 has a corner aimed>towards stack 30 and vice>versa.. stack 30 has it's>corner also aimed towards>stack 32.The list can go>on.3.3. The worst thing, here>is that if the developer had>uniformly placed each block in>an orderly grid or fashion;>almost always the poison>arrow(s) may cancel each other>out as the point at each>other. But, here, this is a>NO.4. Fortunately, in purple,>shows the poison arrows or>corners of stacks aimed>towards another block/stack.>But fortunately, it is the>side of the wall; and no>opening... thus... quite>safe.. here.5. Thanks to the>architect and approval by the>developer; I seem to think>that this is a "porcupine">estate ....and considered>having not as good Shapes and>Forms because of the poison>arrows.6. Another advantage of>the S2 facing apartments are>that for those at higher>floors; can have a view of>either the Orchard Golf>Country Club or low rise>developments towards the Lower>Seletar Reservoir.
-
Feng Shui of The Criterion Luxury EC
1. Stacks 03, 04, 07, 08, 17, 18, 21, 22, 25, 26, 38 & 39
are N2 facing
2. Stacks 01, 02, 05, 06, 19, 29, 23, 24, 27, 28, 36 & 37 are S2 facing3. The above stacks are suitable to an East Group breadwinner.
4.?Under Flying Star Feng Shui stacks facing S2 are considered more auspicious?as the double auspicious current prosperty stars : #8's are at the facing or frontage of the house.
5. While?for a N2 facing home; these stars are usually wasted at the sitting palace?which is usually the kitchen or yard area.
QuoteOn 10/9/2015 6:03:55 PM, Anonymous wrote:>Feng Shui of The Criterion Luxury ECThe>developer / architect should have>adopted a more conservative layout which>traditionally have better Shapes and>Forms Feng Shui"Some views... is no>trade-off for good shapes & forms">On 10/9/2015 5:17:05 PM, Cecil Lee>wrote:>Feng Shui of The>Criterion>Luxury EC1.>Traditionally,>many architects of>such>developments would>:-1.1>?Line up their>various>blocks in neat uniform>rows.>For example: A Treasure>Trove>condo.1.2 Or the>developer>would form a nice gentle>wave>or form a U shaped>horse-shoe>design like The>Tropica>condo.2. No! This>developer>would adopt a "diamond'>shaped>layout even when this is>a>quite (close-to)>rectangular>plot of land.3. Please>see>attachment:3.1. The red>arrows>most likely shows the>corner>or edge of a block/stack>aimed>towards the frontage>of>another stack/unit's>opening(s)>such as a window or>balcony sliding>door area.3.2.>For example in>the>illustration:Stack 16 has>a>sharp corner aimed towards>the>frontage of stack 17.Stack>24>has a corner aimed>towards>stack 06Stack 39 has a>corner>aimed towards stack>30.While>stack 32 has a corner>aimed>towards stack 30 and>vice>versa.. stack 30 has>it's>corner also aimed>towards>stack 32.The list can>go>on.3.3. The worst thing,>here>is that if the developer>had>uniformly placed each block>in>an orderly grid or>fashion;>almost always the>poison>arrow(s) may cancel each>other>out as the point at>each>other. But, here, this is>a>NO.4. Fortunately, in>purple,>shows the poison arrows>or>corners of stacks aimed>towards>another block/stack.>But fortunately,>it is the>side of the wall; and>no>opening... thus... quite>safe..>here.5. Thanks to the>architect and>approval by the>developer; I seem to>think>that this is a>"porcupine">estate ....and>considered>having not as good Shapes>and>Forms because of the>poison>arrows.
-
Feng Shui of The Criterion Luxury EC
The developer / architect should have adopted a more conservative layout which traditionally have better Shapes and Forms Feng Shui
"Some views... is no trade-off for good shapes & forms"
QuoteOn 10/9/2015 5:17:05 PM, Anonymous wrote:>Feng Shui of The Criterion>Luxury EC1. Traditionally,>many architects of such>developments would :-1.1>?Line up their various>blocks in neat uniform rows.>For example: A Treasure Trove>condo.1.2 Or the developer>would form a nice gentle wave>or form a U shaped horse-shoe>design like The Tropica>condo.2. No! This developer>would adopt a "diamond' shaped>layout even when this is a>quite (close-to) rectangular>plot of land.3. Please see>attachment:3.1. The red arrows>most likely shows the corner>or edge of a block/stack aimed>towards the frontage of>another stack/unit's>opening(s) such as a window or>balcony sliding door area.3.2.>For example in the>illustration:Stack 16 has a>sharp corner aimed towards the>frontage of stack 17.Stack 24>has a corner aimed towards>stack 06Stack 39 has a corner>aimed towards stack 30.While>stack 32 has a corner aimed>towards stack 30 and vice>versa.. stack 30 has it's>corner also aimed towards>stack 32.The list can go>on.3.3. The worst thing, here>is that if the developer had>uniformly placed each block in>an orderly grid or fashion;>almost always the poison>arrow(s) may cancel each other>out as the point at each>other. But, here, this is a>NO.4. Fortunately, in purple,>shows the poison arrows or>corners of stacks aimed>towards another block/stack.>But fortunately, it is the>side of the wall; and no>opening... thus... quite>safe.. here.5. Thanks to the>architect and approval by the>developer; I seem to think>that this is a "porcupine">estate ....and considered>having not as good Shapes and>Forms because of the poison>arrows.
-
Feng Shui of The Criterion Luxury EC
1. Traditionally, many architects of such developments would :-
1.1 ?Line up their various blocks in neat uniform rows. For example: A Treasure Trove condo.
1.2 Or the developer would form a nice gentle wave or form a U shaped horse-shoe design like The Tropica condo.
2. No! This developer would adopt a "diamond' shaped layout even when this is a quite (close-to) rectangular plot of land.
3. Please see attachment:
3.1. The red arrows most likely shows the corner or edge of a block/stack aimed towards the frontage of another stack/unit's opening(s) such as a window or balcony sliding door area.
3.2. For example in the illustration:
Stack 16 has a sharp corner aimed towards the frontage of stack 17.
Stack 24 has a corner aimed towards stack 06
Stack 39 has a corner aimed towards stack 30.
While stack 32 has a corner aimed towards stack 30 and vice versa.. stack 30 has it's corner also aimed towards stack 32.
The list can go on.
3.3. The worst thing, here is that if the developer had uniformly placed each block in an orderly grid or fashion; almost always the poison arrow(s) may cancel each other out as the point at each other. But, here, this is a NO.
4. Fortunately, in purple, shows the poison arrows or corners of stacks aimed towards another block/stack. But fortunately, it is the side of the wall; and no opening... thus... quite safe.. here.
5. Thanks to the architect and approval by the developer; I seem to think that this is a "porcupine" estate ....and considered having not as good Shapes and Forms because of the poison arrows.
6. Another advantage of the S2 facing apartments are that for those at higher floors; can have a view of either the Orchard Golf Country Club or low rise developments towards the Lower Seletar Reservoir.
-
All stacks in Twin Fountain ECin Woodlands:are either NW3 or SE3 facing.
1. NW3:
1.1. Frontage:
As the water wealth star (career luck) is at the frontage; it would be good if the unit's frontage has a water position or pool.
1.2. North sector:
If the master bedroom is at this sector: need to disarm the MS#2 with #4 combination stars. Else could result in husband and wife having frequent quarrels.
1.3. West sector:
If the master bedroom is located at this sector: there is a #5 misfortune sickness star + #7 loss of wealth / opportunities = Best to disarm this sector.
1.4. South sector:
If the main entrance is at this sector: there is a #3 financial lost issues + #5 misfortune/sickness star. Need to disarm this sector
Other sectors in a NW3 facing directions are equally not that great.
2. SE3:
1.1. Frontage:
As the water wealth star (career luck) is at the frontage; it would be good if the unit's frontage has a water position or pool.
Thus in this development it would be ADVANTAGES if one choose a unit that faces "pool side".
1.2. South:
If the master bedroom is in this sector: there are two bad flying star numbers: #3 quarrels conflicts, legal entanglements + #5 misfortune / sickness.
1.3. East:
This would be different if one chose a unit with the master bedroom in the East sector. Here there is a "peach blossom luck" provided the Mountain star #2 with Water star #9 is balanced in this sector of the home. Otherwise, will equally bring misery.
Other sectors in a SE3 facing home equally does not have fantastic flying star numbers and also need to be looked at as to where they "fly" to in the interior of the home and "disarmed".
3. In conclusion:
The key success factor for this development is to select a unit that faces "water" e.g. pool of water. Here, one can tap the current auspicious water wealthstar #8from now to 2023.
If so, this will have a high weightage during this period (for now).
QuoteOn 10/13/2015 7:11:57 AM, Anonymous wrote:
Part 1: Feng Shui of Twin
Fountain EC - Interior
layout1. 4 (bedroom) Dual Key
Deluxe model:The architect did
a FAIRLY reasonable job in the
placementof the various
toilets especially the WC:
where it does not sharethe
same wall as the bed-head or
stove.2. 4 (bedroom) Dual Key
model:The overall layout of
the interior is good.However,
for Bedroom 2, try to avoid
sleeping with the head
(bed-head) sharing the same
wall as the WC.Reference:
Attachments




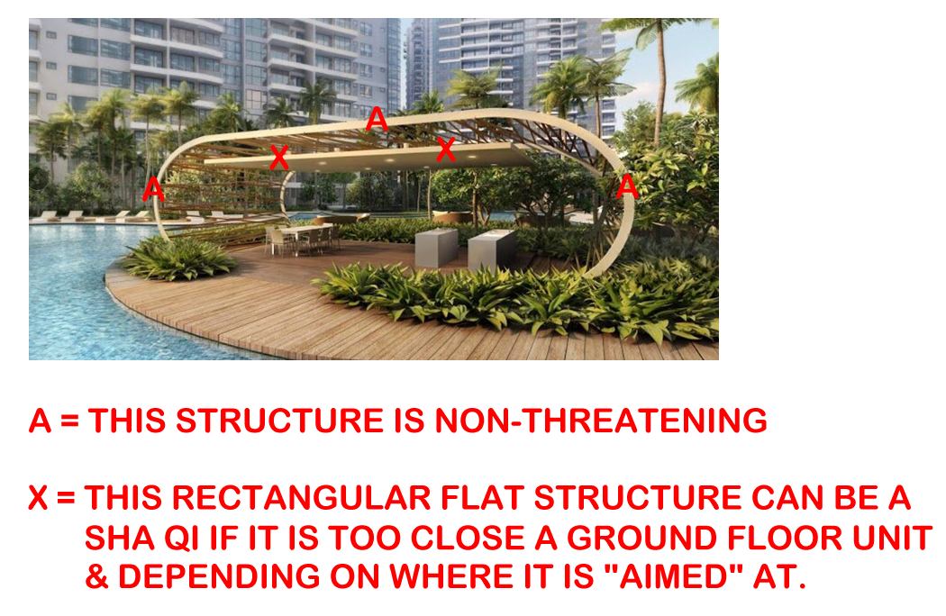
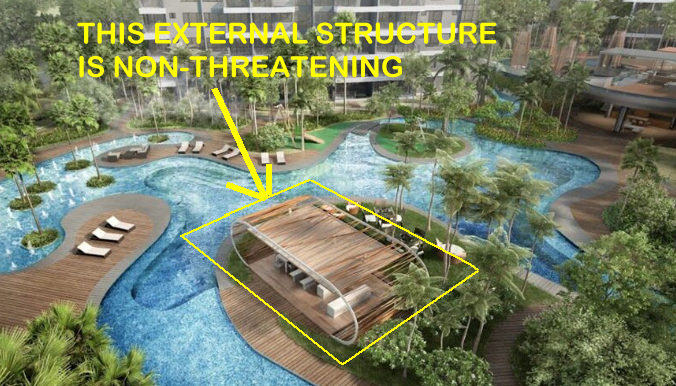
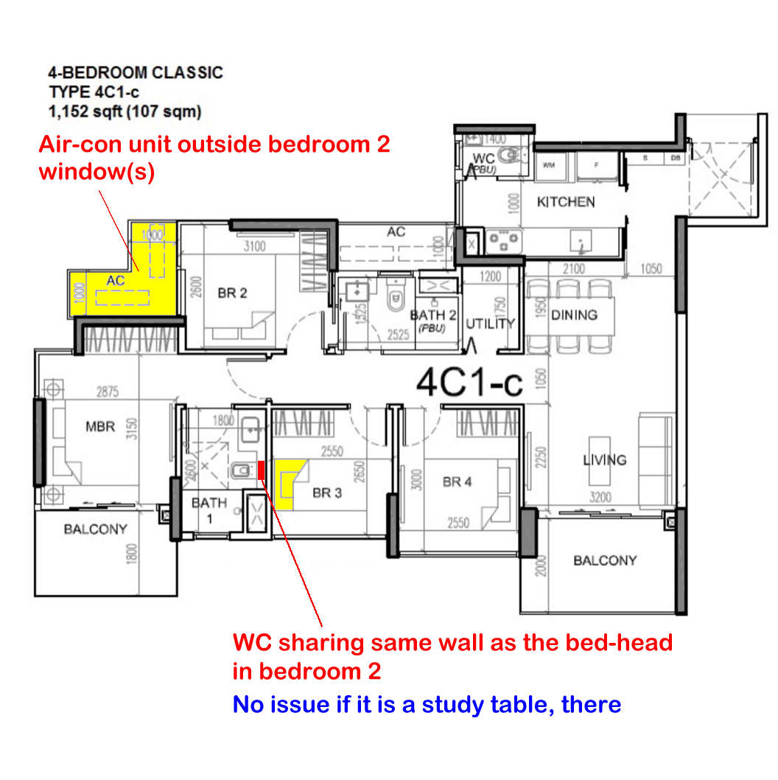
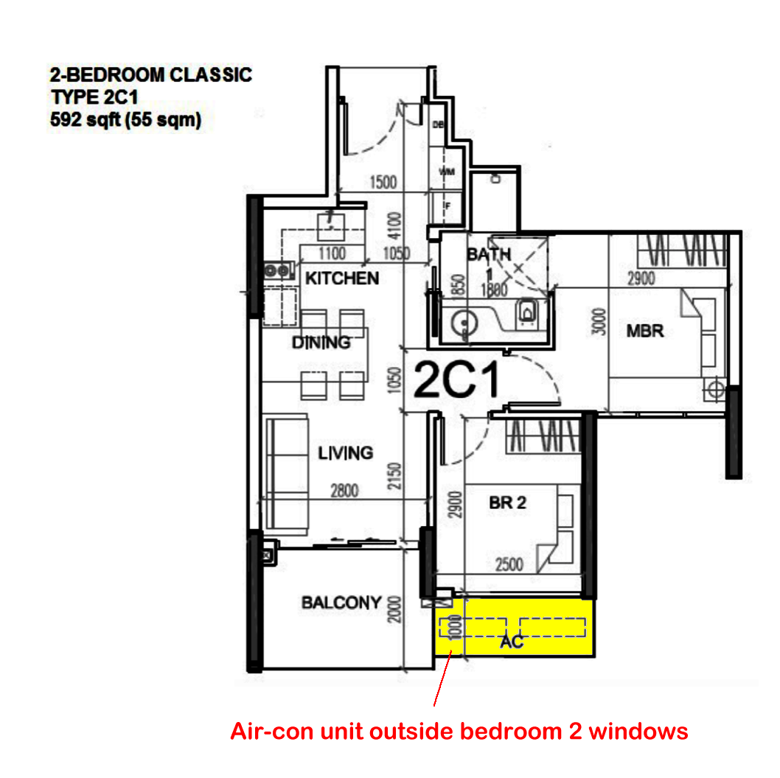
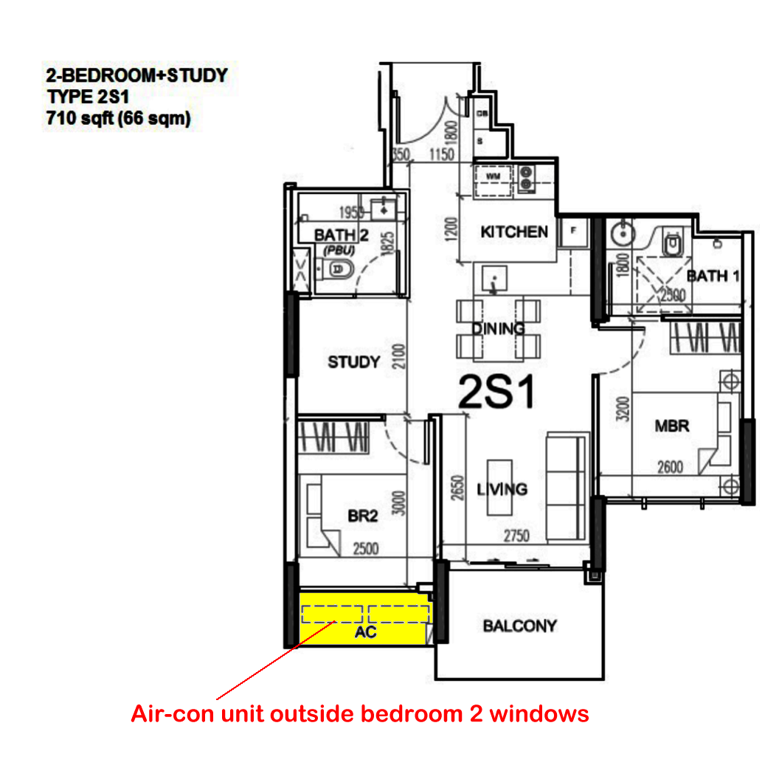
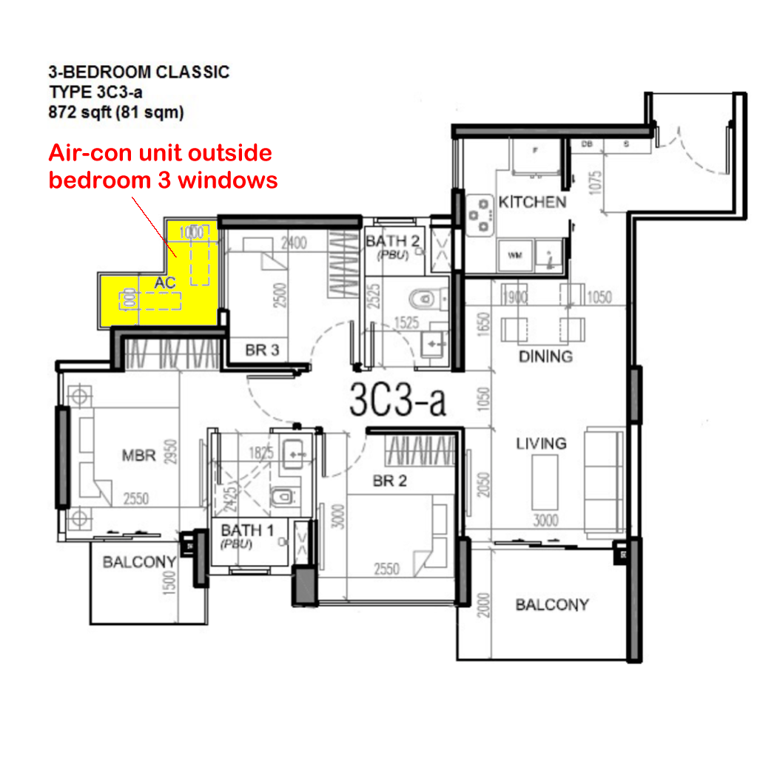
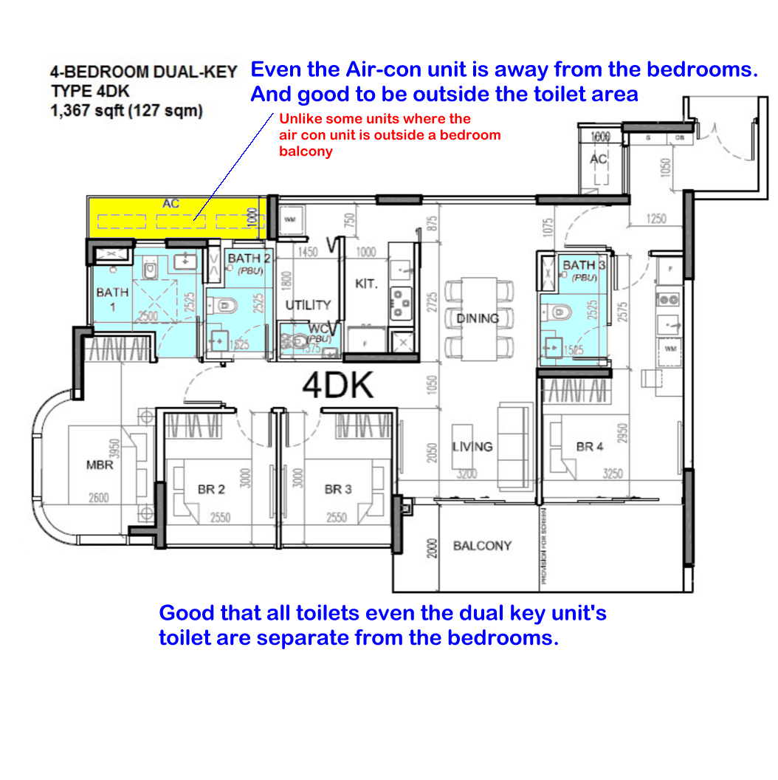
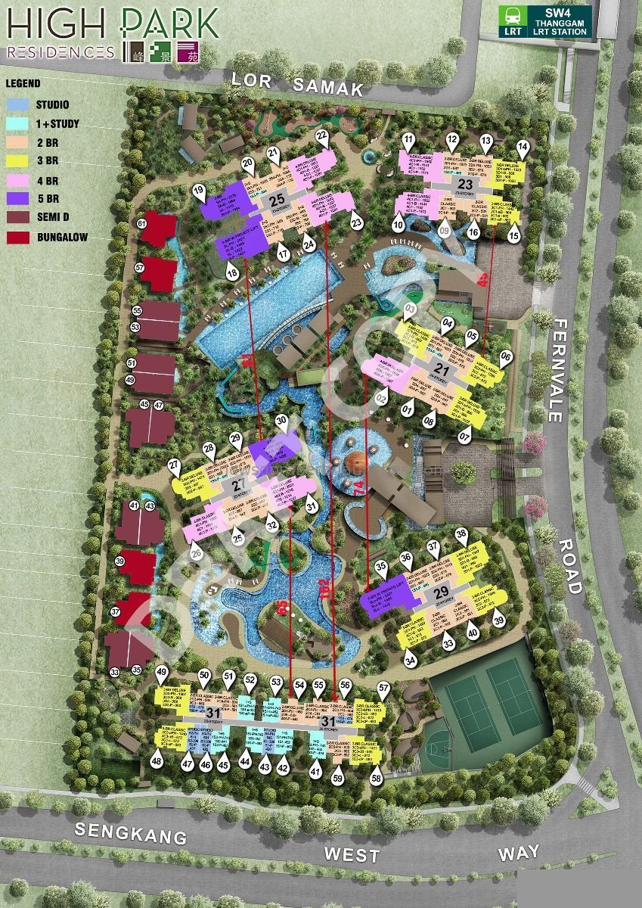
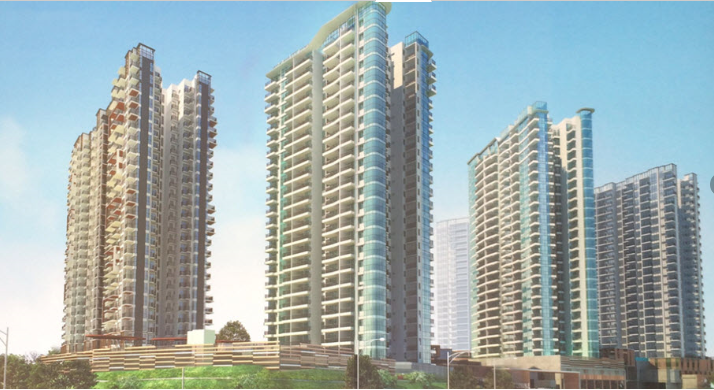
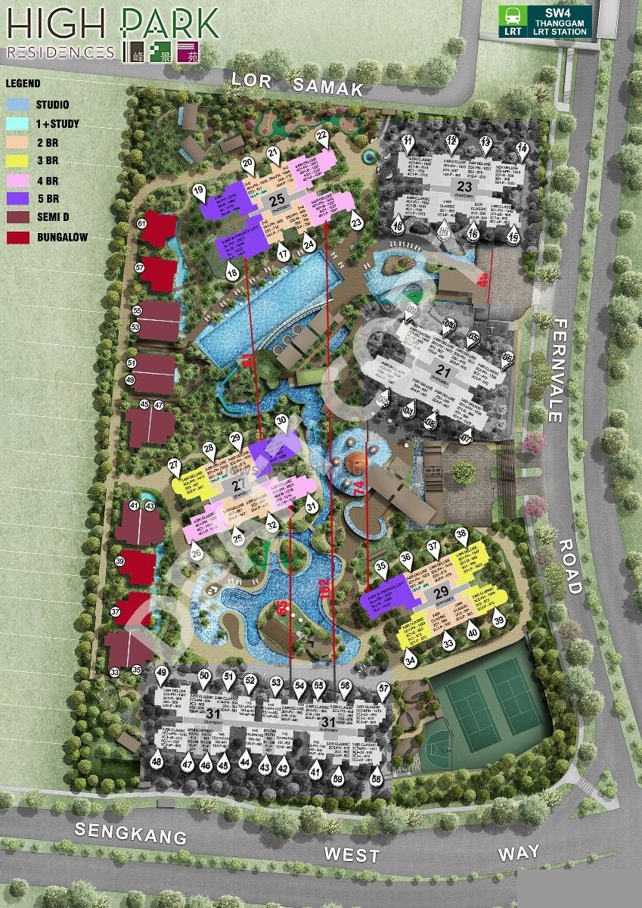
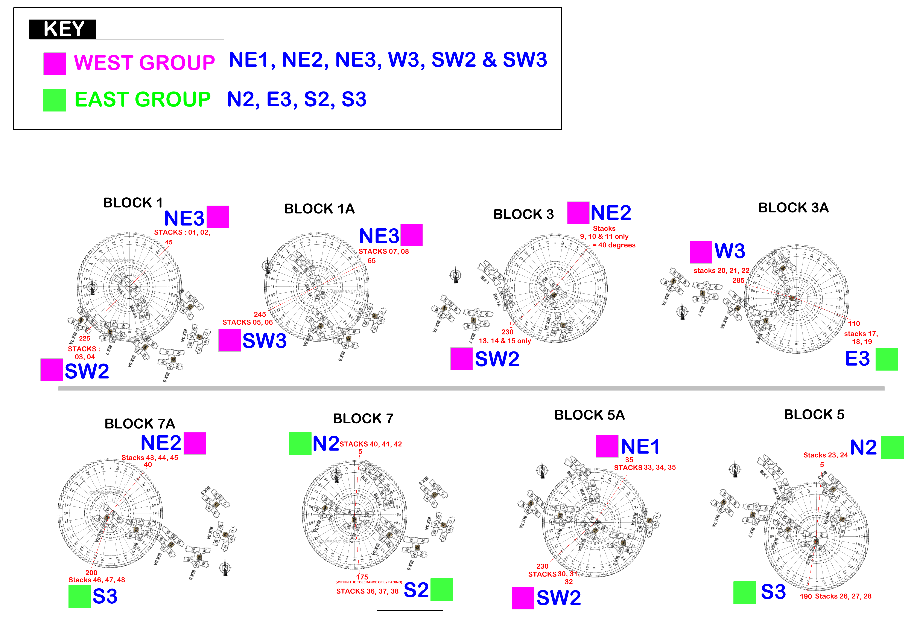
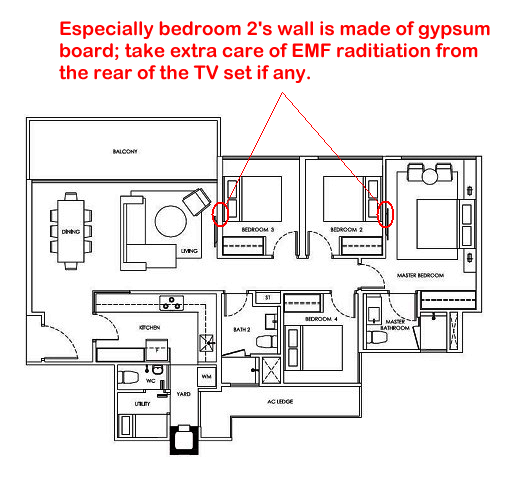
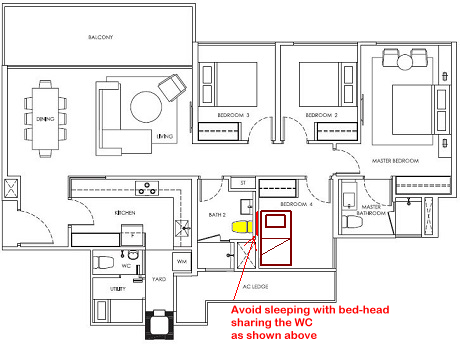
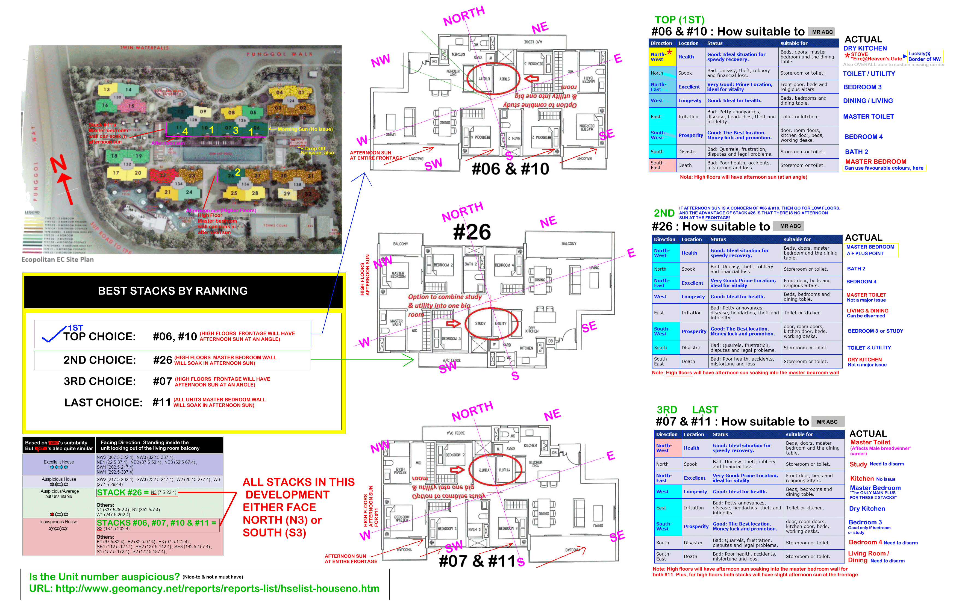
.gif.f5cf4c4b959ac858f0e508782c8e1af4.gif)
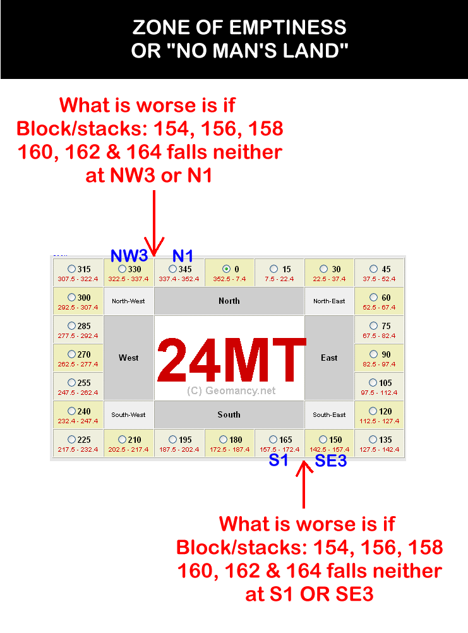
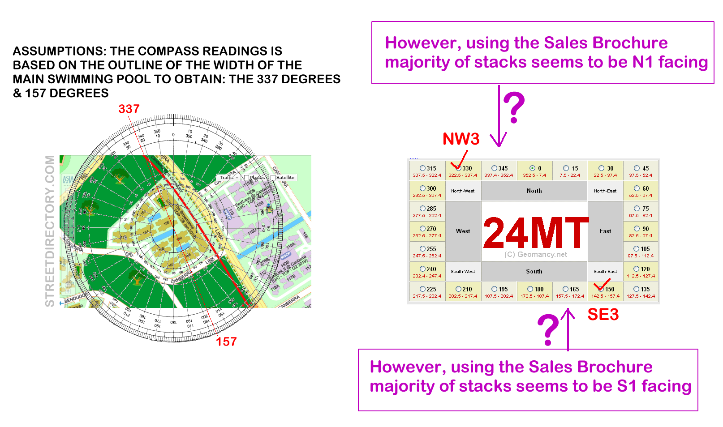
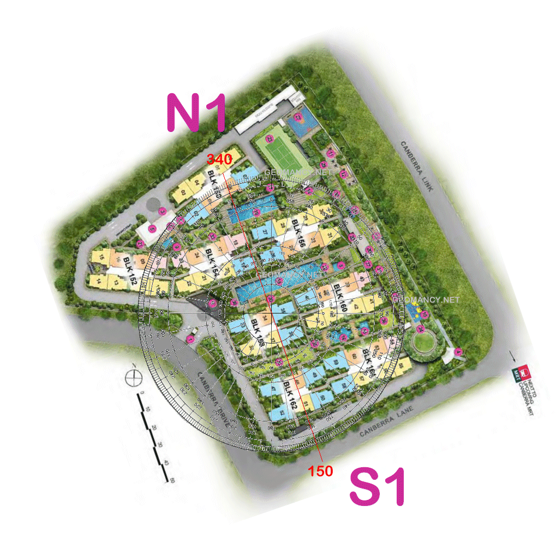
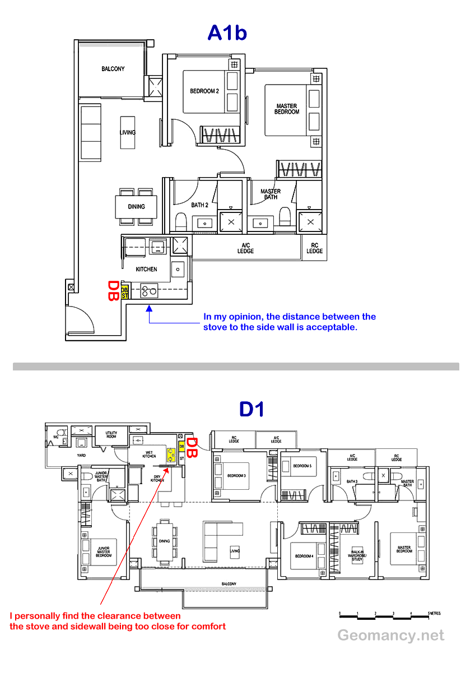
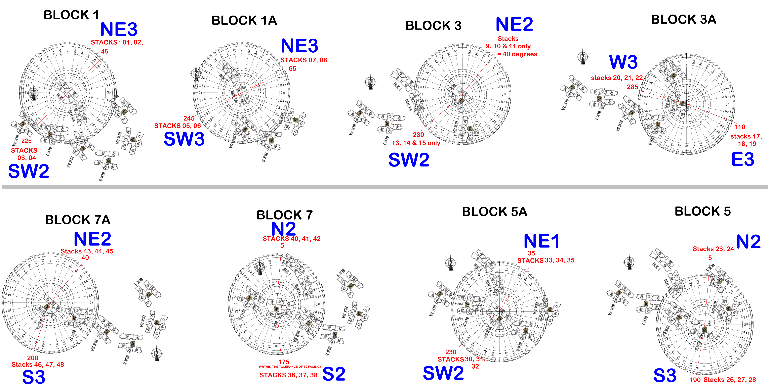
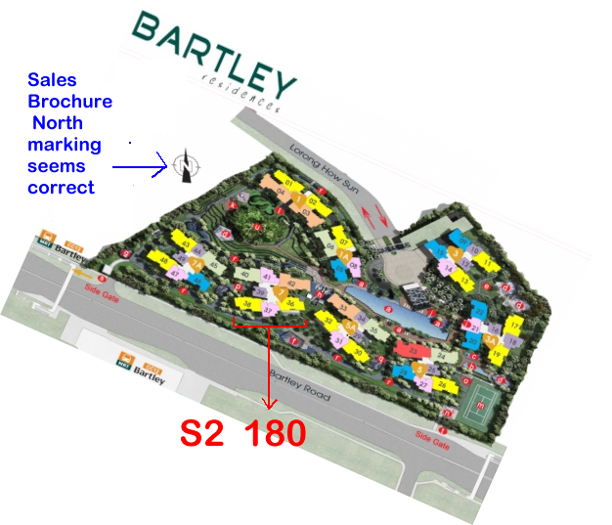
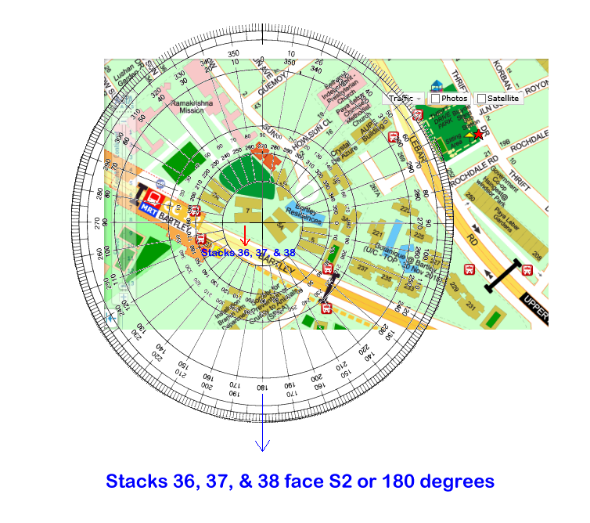
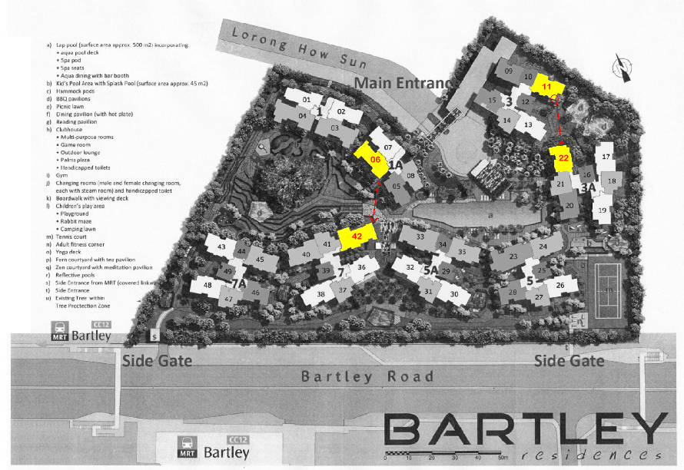
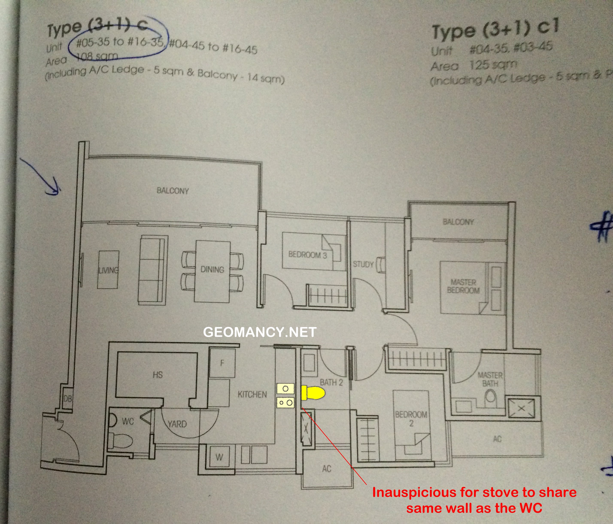
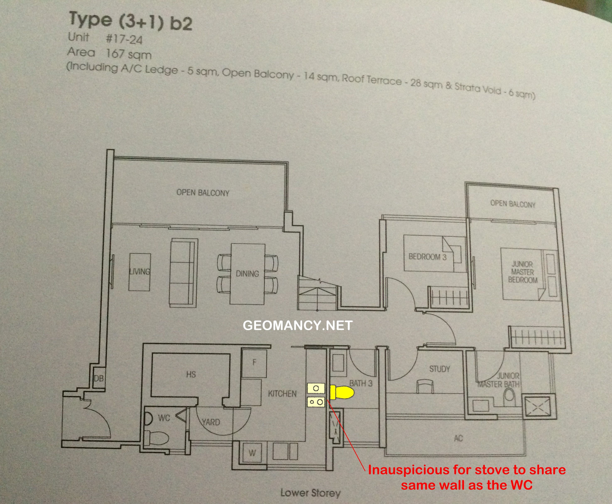
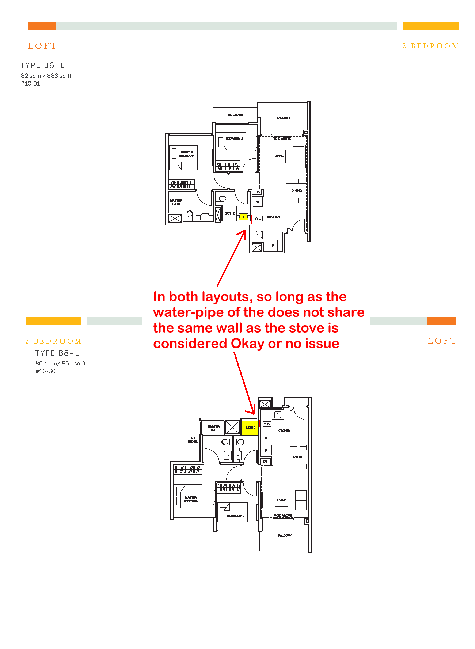
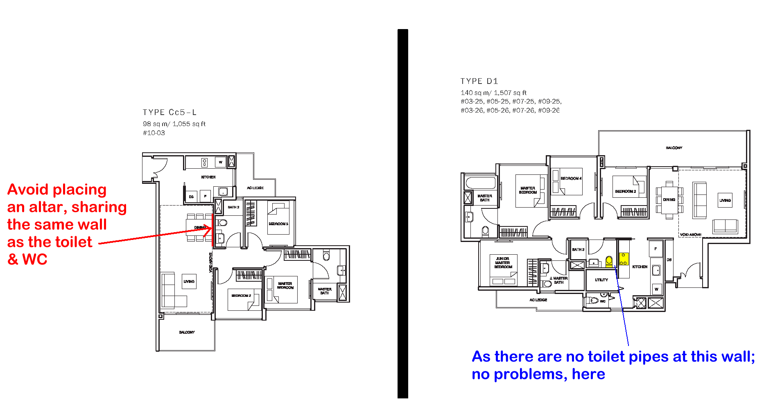
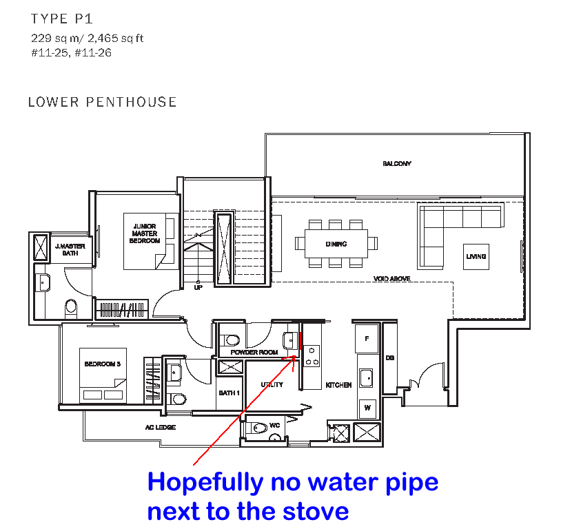
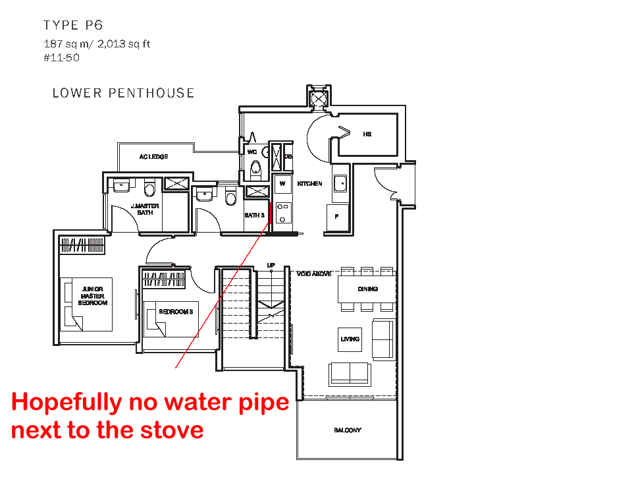
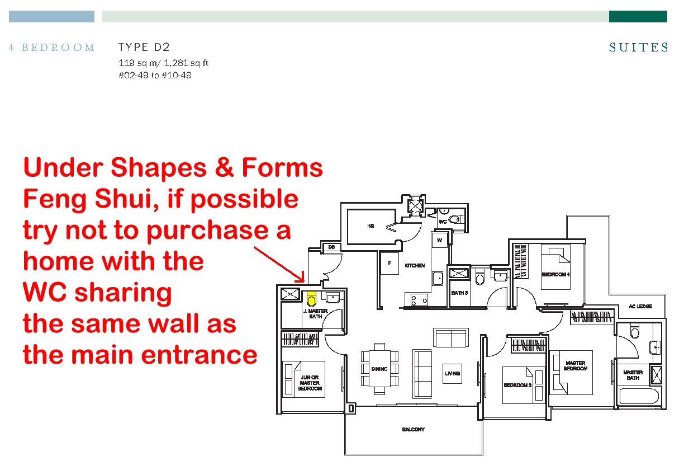
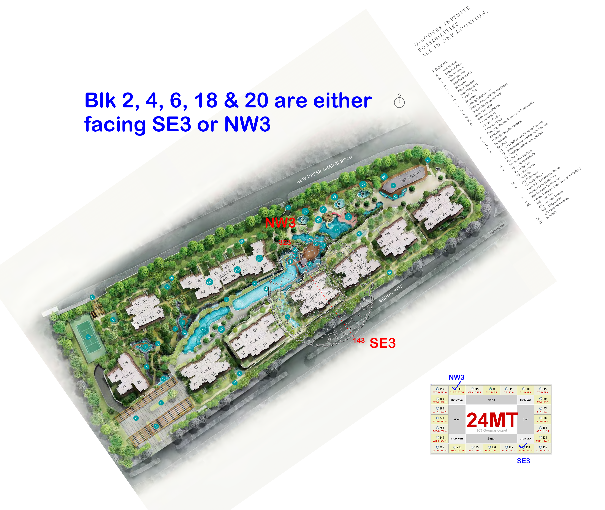
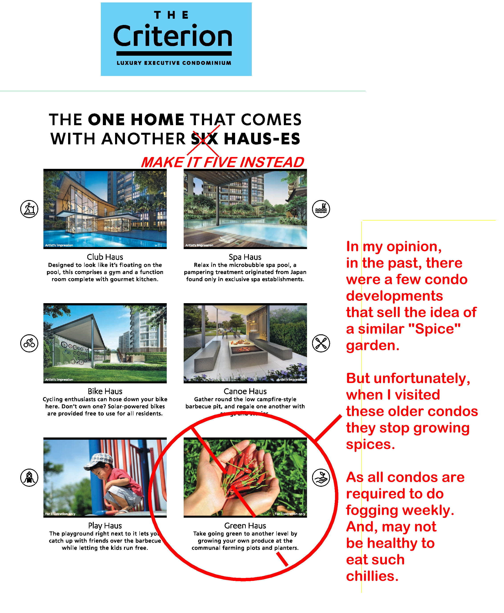
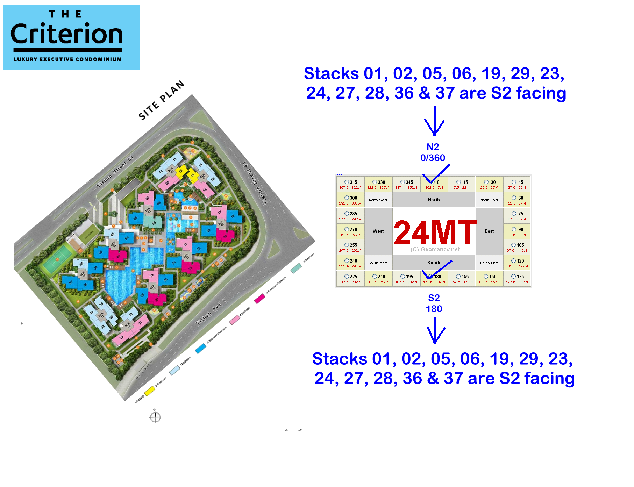
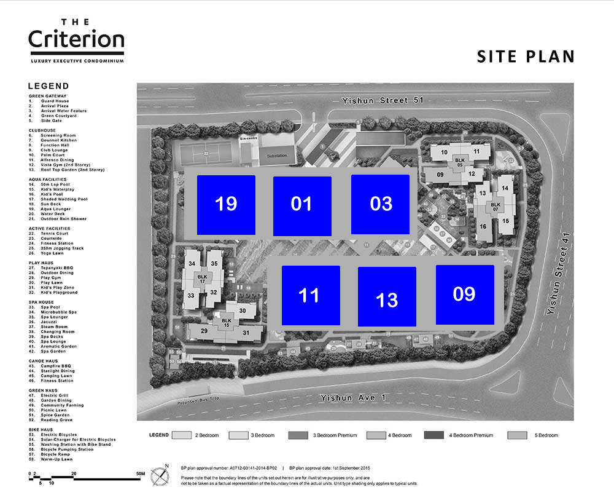
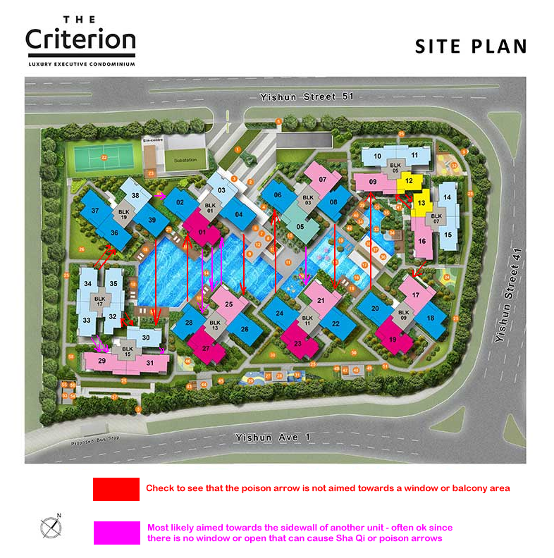
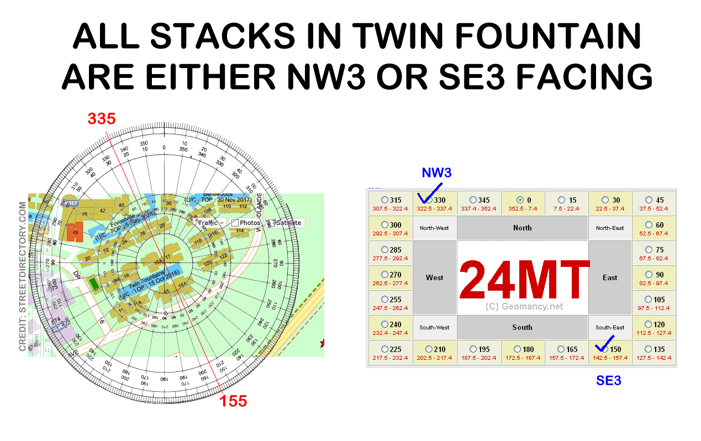
Part 1: Feng Shui of The Criterion Luxury EC
in Singapore Property Review
Posted
Part 6: Feng Shui of The Criterion Luxury EC : Roof lines of Club house
Do take note that innocent looking roof-lines such as this one proposed for The Criterion shows many "nasty" looking Sha qi or poison arrows.
HOPEFULLY, it is not aimed towards a unit's opening such as the balcony or windows.