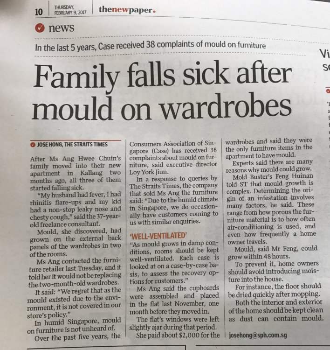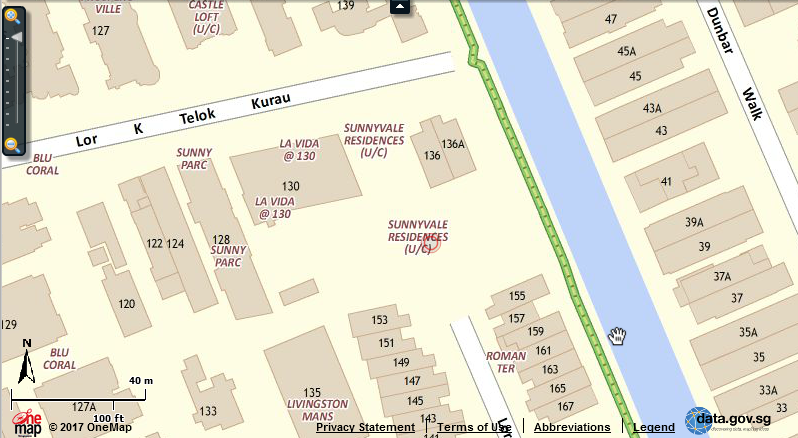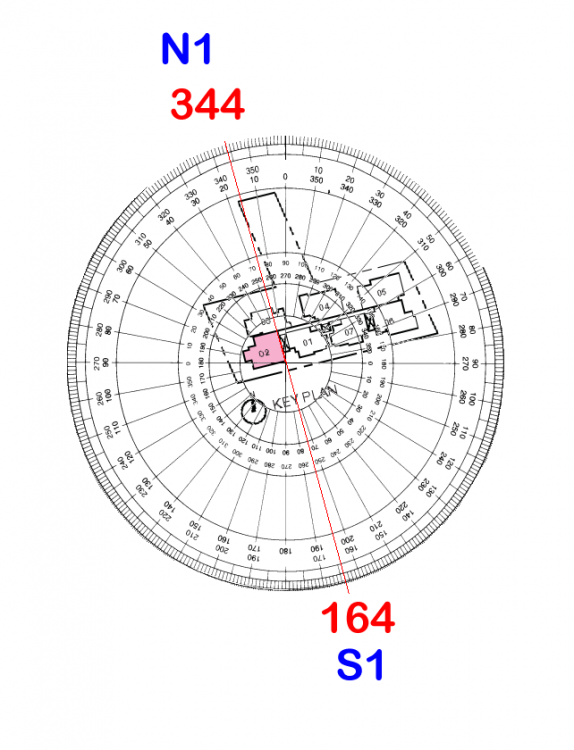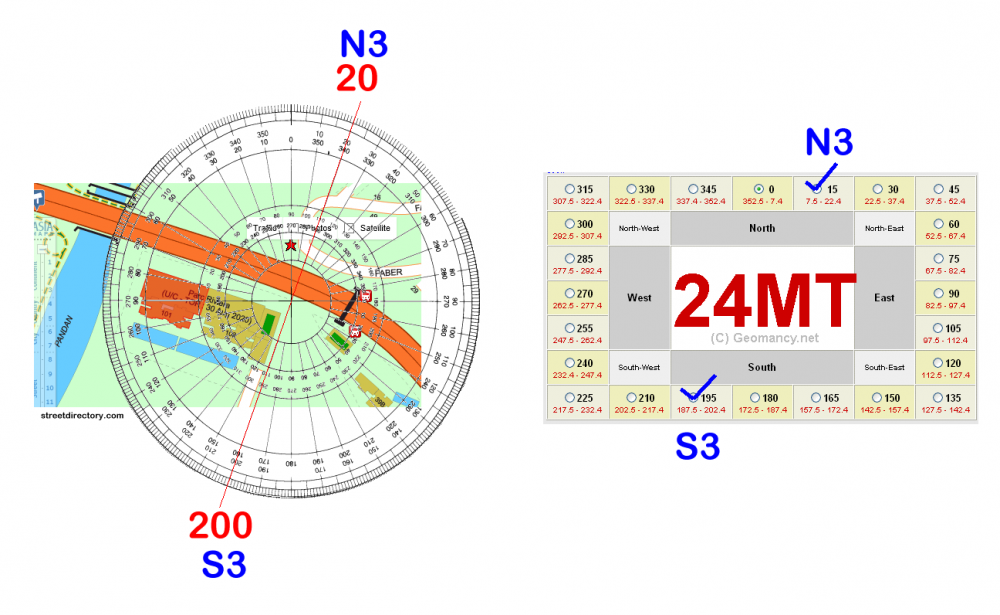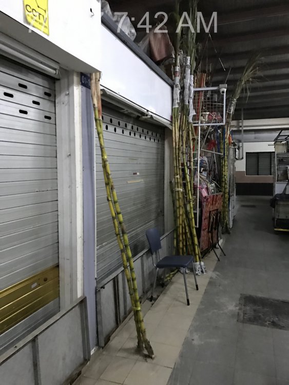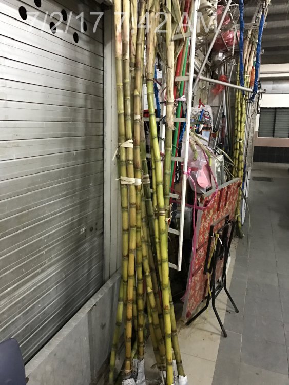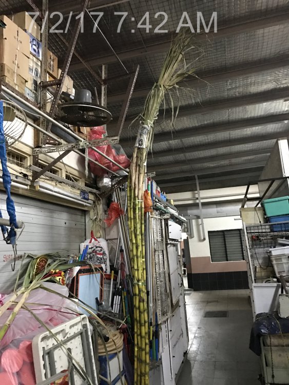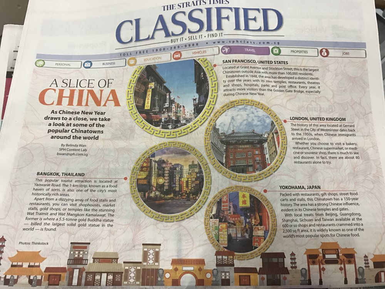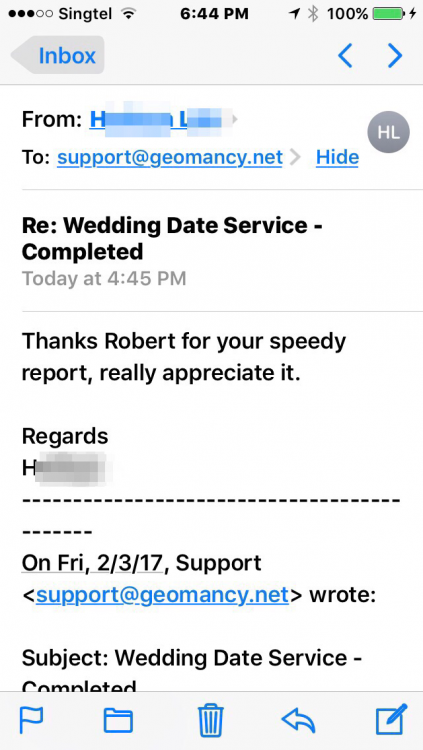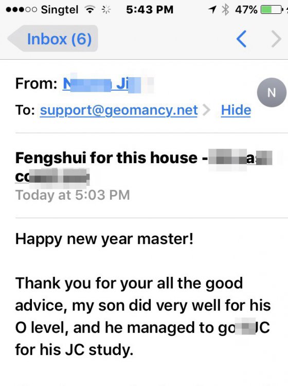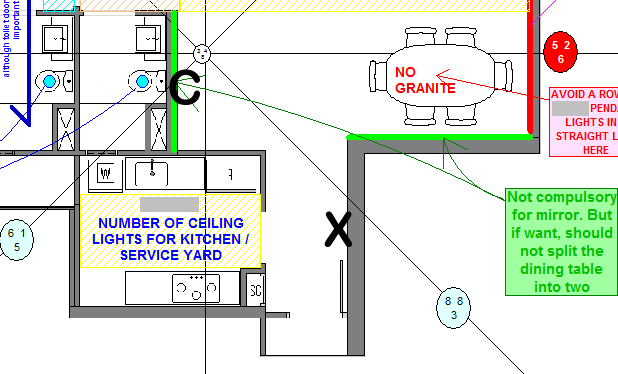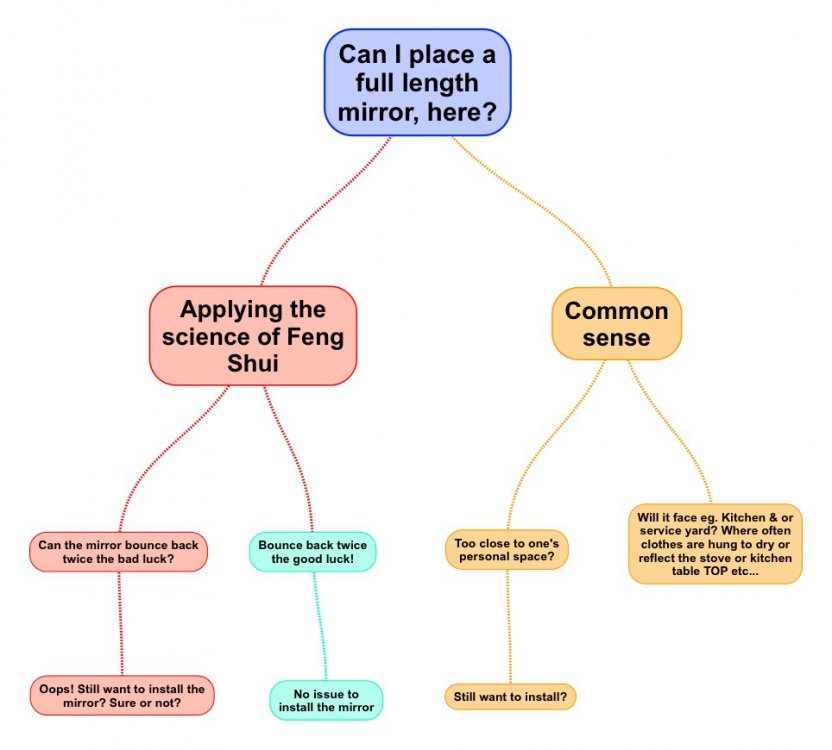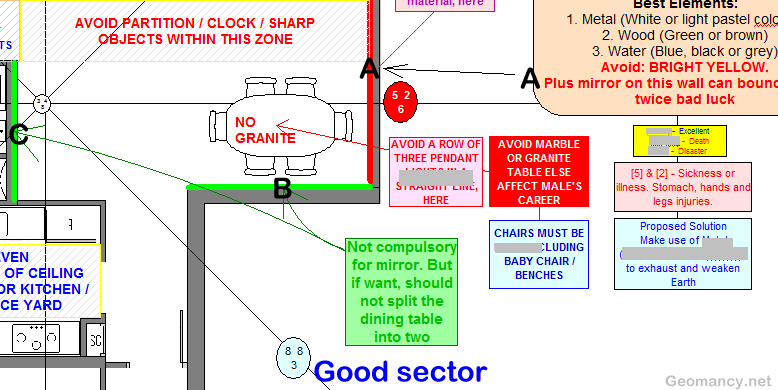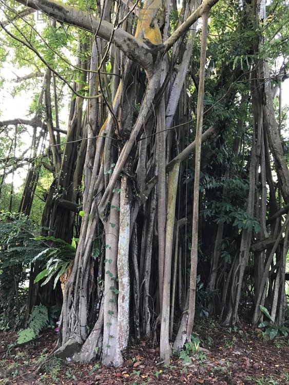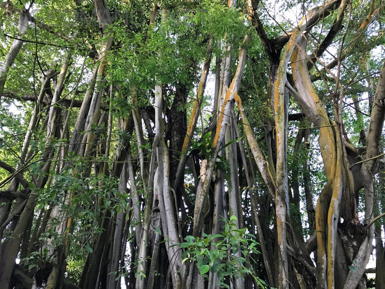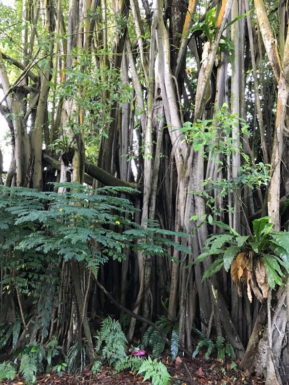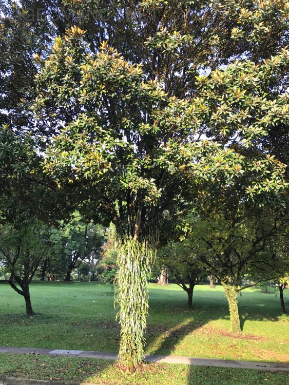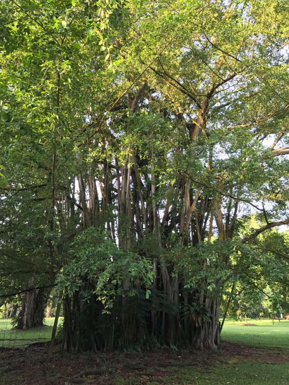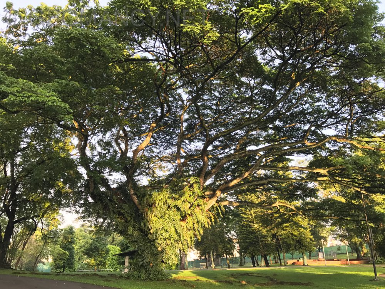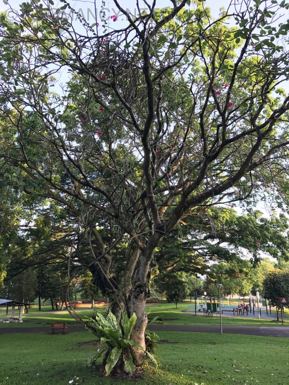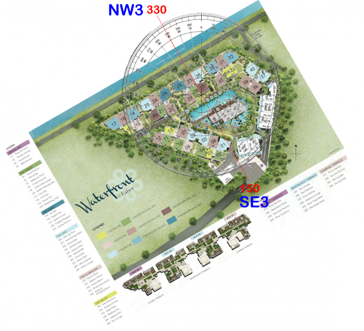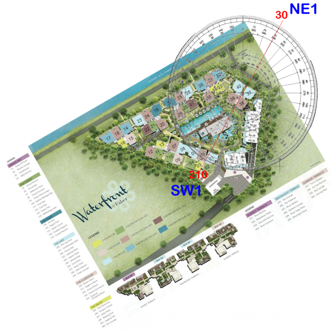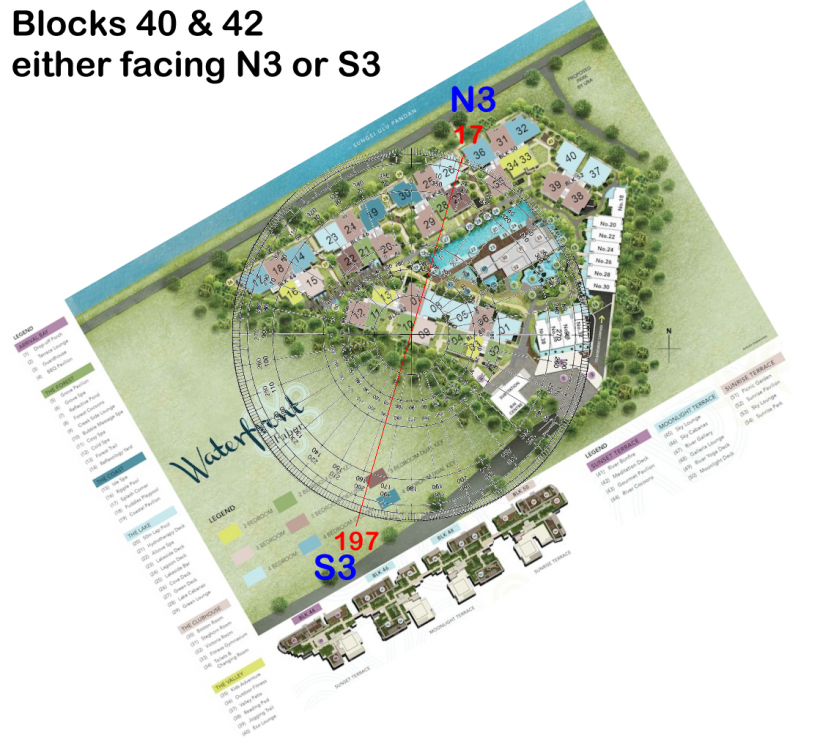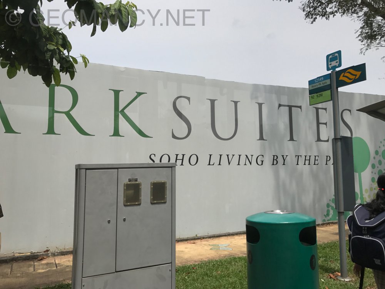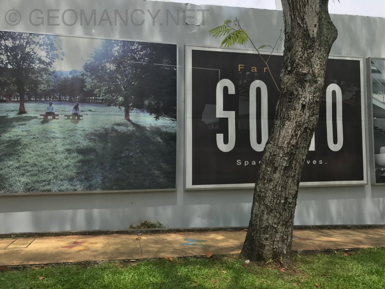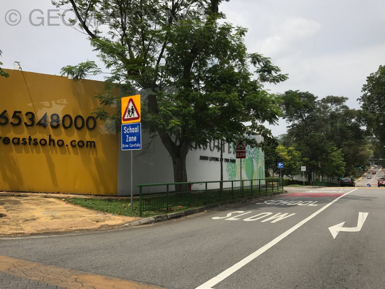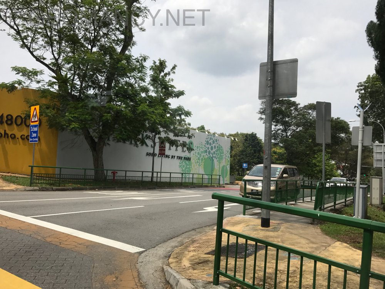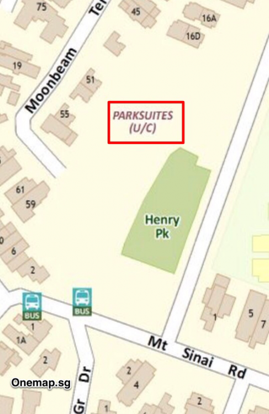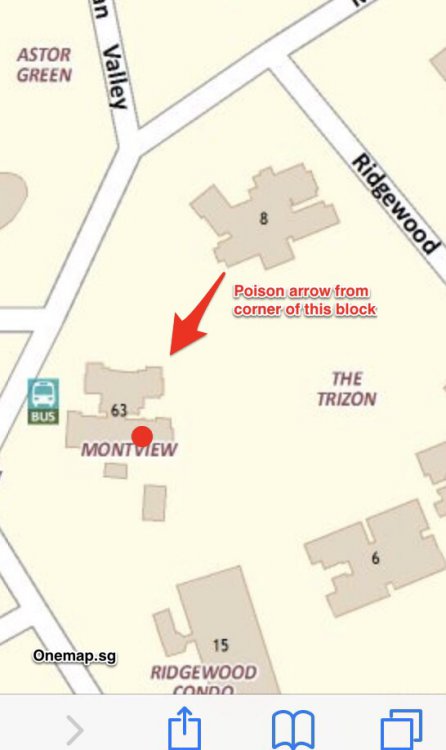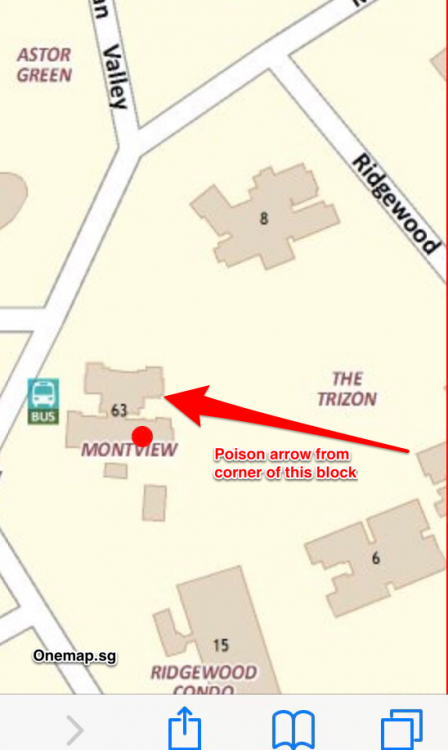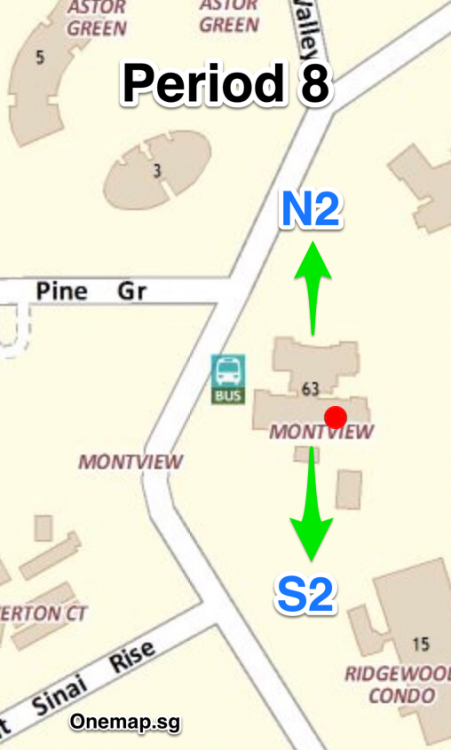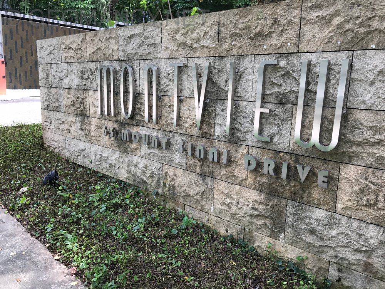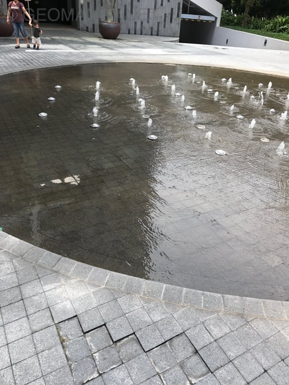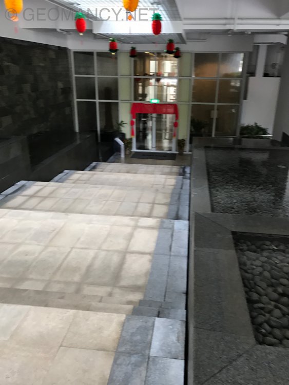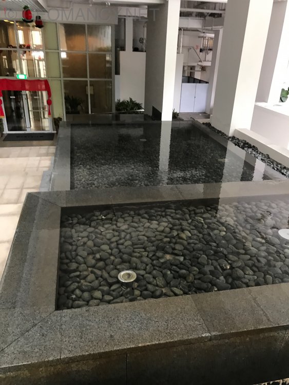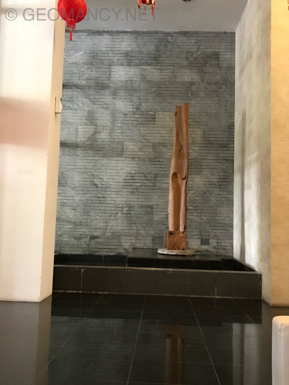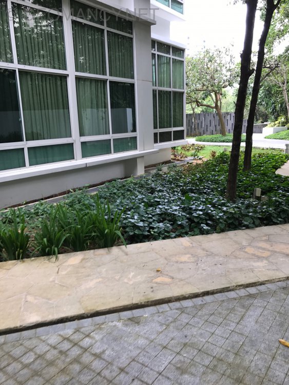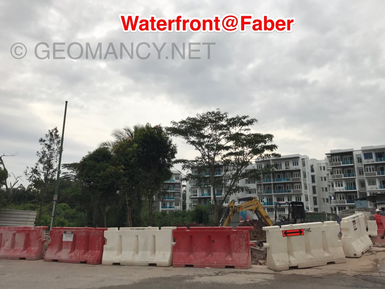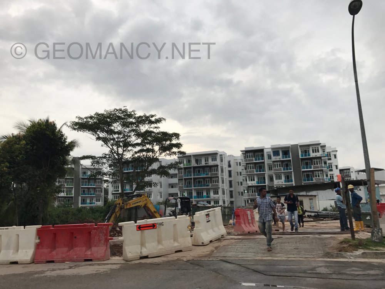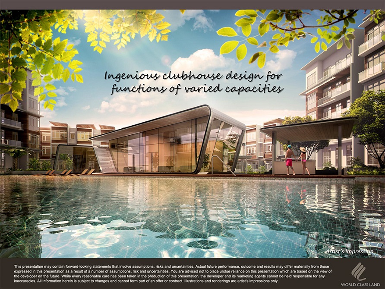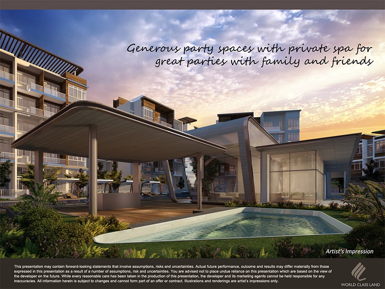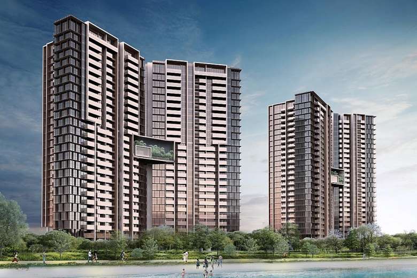
Everything posted by Cecil Lee
-
Vertical stripes on staircase
Frankly, without a photo it is difficult to say for sure.
-
Family falls sick after mould on wardrobes
-
Sunnyvale Residences at 132 Lorong K Telok Kurau by RH East Coast Pte Ltd
Sunnyvale Residences at 132 Lorong K Telok Kurau by RH East Coast Pte Ltd. Sunnyvale Residences is a freehold development. As it is within a private residential area the maximum height of this 30 storey private apartments is 5 storeys high. Expected TOP is around mid 2018. Usually, we can expect it to TOP much earlier given that this is a small sized development. The stacks/units in this development are either N1 or S1 facing. (The main entrance is located at the south side or S1side). As there is a canal beside this development; units next to this Siglap canal needs to be scrutinized.
-
Parc Riviera @ West Coast Vale by EL Development - Is my unit still lucky today?
Parc Riviera @ West Coast Vale by EL Development Under Flying Star Feng Shui: Parc Riviera stacks has two facings: 1. N3 stacks which are facing "noisy" the Ayer Rajah Expressway (morning sun) 2. While S3 stacks pool facing and (Sungei Pandan) Pandan Reservior will have indirect afternoon sun. N3. Stacks/Units has the double auspicious #8's wasted at the "back" of the unit. Thus not as favourable as the pool facing S3 stacks. S3. Stacks are the best stacks for a East group person. As both frontage enjoys the double auspicious #8 wealth stars. And furthermore their facing directions has water. Bring great wealth. The only concern for a S3 facing chart is that so often, the kitchen may be located at NW sector. Which in Feng Shui is called: "Fire at Heaven's Gate". And this can affect the male breadwinner's career luck. Thus for a South facing (S3) best to select a unit where the kitchen is either at North or North-east sector is preferred.
-
A pair of sugarcane plants ... popular with the Chinese Hokkien community..
In the past, many Chinese from Fujian province (Hokkiens) were persecuted by the North. And assisting the North in their persecution were the Cantonese. Many Hokkiens took refuge in the sugarcane fields. And every year during the birthday of the Jade emperor; lavish offerings were laid out with Two stocks of sugarcane plants similar to the photos in each side of the altar. At midnight of the 9th lunar day; the altar is well stock with many foods to make the Jade emperor happy. PS. Was at Marine Parade Central market. Unsold stocks of the sugarcanes
-
Chinatown: A slice of China in these countries
Locations of China Towns in the US San Francisco; UK London, Japan and Thailand Credit: The Straits Times, Singapore
-
Want a new Condo reviewed? New ECs / HDB BTOs no need to ask for one...
Additional Wisma Geylang Serai
-
Thanks Robert for your speedy report, really appreciate it
-
Thanks for your assistance Cecil
-
Thanks Robert and I am grateful that you reply so soon and efficiently.
-
You are so efficient...
-
Thank you for your all the good advice, my son..
Happy new year master!Thank you for your all the good advice, my son did very well for his O level, and he managed to go _JC for his JC study.
-
Is it ok to place mirror on side wall of door?
1. In this illustration, avoid placing a mirror at marking "X":- 2. This is because, when we walk into the home from the main entrance; and since not many would often close the kitchen door so often or even if so and it is a clear glass door; 3. A mirror at marking "X" would literally reflect the view of the kitchen/service yard area. 4. As mentioned in the eariler thread, for some, when they walk past the mirror if mounted at "X" may encrouch into their "personal space" and may get scared to see another person "right beside" them. 5. Some pet dogs or cats may even suddenly see another "dog/cat" in that mirror at "X". 6. While mirror at marking "C" is a distant away. And less threatening as it is not within our immediate space. Many Interior Decorators recommend a mirror at "C" simply because it gives the illusion of a bigger house. Thus, based on common sense alone, it is still pausible for a mirror, here (at marking "C").
-
Is it ok to place mirror on side wall of door?
There are two ways of looking at it: A. Applying the science of Feng Shui:- 1. Mirrors and Compass School (Flying Stars) Feng Shui. Refer to this illustration:- 1.1. At marking "A", there are nasty stars Mountain Star #5 (misfortune/sickness) combined with #2 (sickness). Thus, placing a mirror at markng "A" can bounce back twice the bad luck. 1.2. Markings "B" and "C" are close to the sector with the double #8's = current prosperity wealth stars. B. Common sense and "our personal space" & proximity of mirrors when we enter a premises. Often, placing a mirror in close proximity may "scare" a person. For example, just imagine, returning home late. And for some to suddenly encounter an image of self.. may scare the person. A mirror a distance away such as the above marking "C" would have less of such an effect as it will not be close to a person's "personal space". Fortunately... once a person or family member is familar with the mirror; this would not be a non-issue.
-
Tranquility at Sembawang Park
-
Want a new Condo reviewed? New ECs / HDB BTOs no need to ask for one...
In 2017 Condo / EC / Private Estates (Developments) KIV for reviews:- [ ] 12 on Shan [ ] 26 Newton [ ] Brooks Signature [ x ] City Suites (formerly cosmoloft) = Reviewed [ ] Greenwood Meados [ ] Hilbre28 68 Hillside Drive [ ] Hillion Residences [ ] Mon Jervois [ ] One Balmoral [ ] One Shention [ ] OUE Twin Peaks [ ] Parksuites @ Holland Grove Road [ ] Straits Mansion [ x ] The Asana = Reviewed [ ] The Cntren [ ] The Peak at Cairnhill I [ ] The Scotts Tower [ ] The Serenno [ ] Victoria Park Villas [ ] Viio @ Balestier If you want a develoment to be reviewed; please post your request in this forum.
-
Waterfront @ Faber by World Class Land Pte Ltd - Which units are lucky today?
-
Waterfront @ Faber by World Class Land Pte Ltd - Which units are lucky today?
Waterfront @ Faber by World Class Land Pte Ltd Blocks 40 & 42: either facing N3 or S3 Under Flying stars; there is a difference between a N3 facing vs a S3 facing chart. Here, under N3 facing; the combined auspicious wealth stars are wasted at the rear of the home. Here, "rear" often means wasted at the kitchen / yard area in stead of at the frontage like that of an S3 chart. N3 and S3 stacks are the best stacks for a East group person. As both frontage enjoys the double auspicious #8 wealth stars. And furthermore their facing directions has water. Bring great wealth. The only concern for a S3 facing chart is that so often, the kitchen may be located at NW sector. Which in Feng Shui is called: "Fire at Heaven's Gate". And this can affect the male breadwinner's career luck. Thus for a South facing (S3) best to select a unit where the kitchen is either at North or North-east sector is preferred.
-
Parksuites @ Holland Grove Road by Far East Organisation
-
Montview @ Mount Sinai Drive
In addition, The Trizon's Block 8 corner(s) face the corner of 63 Montview stack #02. Thus in effect neutarlises each other's sharp corner.
-
Montview @ Mount Sinai Drive
Montview and external shapes and forms A neighbouring development: The Trizon has it's blocks at an angle to Montview single block. Fortunately as shown by a red arrow; the block's sharp corner is not aimed at Montview stack #02 critical areas like Master bedrooms or the two other bedrooms on the side of The Trizon.
-
Montview @ Mount Sinai Drive
-
Montview @ Mount Sinai Drive
Montview @ Mount Sinai Drive This freehold development consists of a single block of flats. Very similar in concept of the "5 bedroom type HDB point-blocks of the mid 1975s. Please do not mistaken that the build or quality is that of the HDB flats. The build is of a typical luxury condo apartments. This development is either Period 8 Flying Stars since it TOP in 2008: Either N2 or S2 facing with a negligible tilt of 5 degrees.
-
Waterfront @ Faber by World Class Land Pte Ltd - Which units are lucky today?
Waterfront @ Faber by World Class Land Pte Ltd A stretch of the development faces the Ulu Pandan river. Expected TOP is next year. Intitial looks are that the "roof line s" may pose a threat if it is aimed towards an unit's frontage (if facing these roof-lines) [Review soon]
-
Seaside Residence @ East Coast / Siglap
Seaside Residence located at East Coast Road. This development will have stacks that over-looks the sea. Will be reviewed at a later date...



