-
Posts
36403 -
Joined
-
Last visited
-
Days Won
136
Content Type
Profiles
Forums
Blogs
Events
Gallery
Store
Articles
Everything posted by Cecil Lee
-
More on You wrote: "And also the name WaterWoods, will it in anyway affect or benefit one whose life has too much or lack of any of the elements?" Please see attachment. How nice if all of us could live in "Bullion Park" condo. If so, it sound like we could have lots of bullions: hopefully ingots or bullions full of gold ... and lots of it. However, for some, it sucks! Hey! I am a weak wood person! I can't be staying in a place full of bullions = metal! Metal element is detrimental to me? How? Give that unit of yours to a person who lacks lots of metal? What do you think? Other than repercussions; what happens if our development is called: Billionaires condo or The Billionaires or Tycoon Park? Instead of say getting rich; one or one's loved ones may be a target for kidnappers... Instead of more money ... more sorrows.... ... some food for thought!-
-
Location: Blossom Residences When determining the frontage of the house, one of the key considerations is whether the potential frontage has a natural light "bright hall" effect. Time photo taken was at 9am - bright sunshine outside. Here, these two units's main entrance door is dim = yin. And less likely to be considered as the frontage of the home(s). For these two units; the potential frontage should usually be standing inside the living room looking out of the balcony or if no balcony looking out of the windows. And if the rest of the bedrooms also overlook this direction; then this is the most likely frontage.
-
-
Whenever, I visit my clients home (annually); I cannot fail to notice their neighbour's flat with this weird contraption. Seriously, I have no idea what it is. Do you? According to my client, when the neighbour turns it on; the outer wheel rotates... Well... I don't think this stainless steel looking item is a satellite dish or a boat man's wheel....... Not sure what is it "receiving"? Emails from the underworld? If you know what it is; do let us know- These are some of the photos, that I had taken from several angles....
-
1. Water positions especially in a development e.g. swimming pools or even fish ponds in condominiums are not exactly clean - clear "drinking water condition". 2. Of course, when swimming, taking in a few drops of water or urinated water thanks to those who "relief" themselves in the pool are not exactly clean. 3. Thus, it is good that developers consider where is the East - West sun and also try to leave sufficient gaps to allow air to circulate the inner perimeter of a development. 3.1 For example we have seen that the pool(s) of Waterwoods EC is very much enclosed. And my concern of : 1. lower floor units 2. depending on the wind flow 3. if one is the few who opens the balcony windows and bedrooms while others slam-shut theirs. 3.2 Hopefully, the evaporated "water" from the pools do not saturate into that unit. 3.3 And may cause some irritation especially to younger children's respiratory or lungs. (Instead of breathing in fresh air; one breathes in air saturated with chorine and other chemicals + maybe some urine from people who deposit them in the pool etc.. 3.4 May be this is an exaggeration... my apologies - I believe so. 4. In the attachment: The recently TOP Eight Court Yards also have "water" or pools surrounded tightly by many blocks of apartments. Lets' hope that the pool can be refreshed properly. 5. Contrast this to it's neighbours: Yishun Sapphire and Yishun Emerald. Where there are sufficient large gaps especially on it's west side to allow air to flow more easily into and out of the development.
-
Some "parts" of Foresque Residences reminds me of another place: Yishun Sapphire Condo and Yishun Emerald Condo. Here, if one owns a unit in Yishun Sapphire and "South facing" one can see into the swimming pool area of Yishun Emerald condo. Thus, one can be "lead" to believe that parts of Yishun Sapphire condo (south side) seems to "belong" to Yishun Emerald instead. Here, please see attached photos. The photo was taken outside of a unit at block 109 Foresque Residences facing North. In the photo, one can see the pool. But this pool actually belongs to a Treehouse condo - another neighbouring condo. And Treehouse Block 60 has one of it's corners aimed towards Block 109 stack #22 of Foresque Residences.
-
Did you notice that for this bedroom, both sides of the wall are "surrounded" by the WC?Please see attachment. Frankly, in my opinion, not a major concern if one were to sleep e.g. on the floor with the head too close to the "sewerage-pipe" zone. So long as the head is away from the wall is safest. Thus in the attached illustration, if a single bed is used, can even be as shown in the illustration. Or in the original layout where the queen bed is. Should also be fine as the head-noise-mouth is far away from the wall. Below is a past article of a village in Germany. In this village, the flooring is usually wood and not concrete. But just to share that in their situation, they found higher incidence of cancer with people sleeping directly above a sewerage pipe system. Recently, a sewerage line broke in a relatively new HDB estate. And in the past, I have seen the paint flaking from the opposite side of the wall where the WC sewerage pipe shared the same wall. In the last resort, say using creative thinking: one could even consider "exterior paint" as these have a higher tolerance for retaining moisture on a wall painted with such a paint. Again, some may say that this is an over-kill. If one does not say sleep at the same level of the sewerage pipe + sleep with face towards the wall. Reference :http://online.geomancy.net/public/code/html-all-generic?ID1=4|Kj1O1Kj1jV1VOD|EZJJNGXXSSHWPZHt|gahfhgaha1h1f2|0|0|0|0|&lang=0&ref=&db=0&tpl=login-myadviser&z=1
-
Frankly, what's in a name is highly subjective. If one is concerned with this EC's name "Waterwoods"; then most likely the person may equally be concerned with a host of other development names. For example; as recent as a year or two ago; some developments that are close-to the Bedok Reservoir has names like: Waterfront waves, waterfront gold, waterfront key; waterfront isle and a nearby development to it named: Baywater. It is a reality in life that some developments are named close to a certain feature e.g. My waterway in Punggol. There is no right or wrong answer, here. One can argue whether such name(s) are detrimental to say a weak fire person or a strong water person or a strong wood person. If one certainly is too concerned with this or has grave doubts then skip this development. Or just maybe, go fly with "Firefly" airlines if so.... Or for those who lack fire; can ask the government to name a certain HDB BTO " HDB Firefly glow" estate. Hmmm.. how about that?
-
Please refer to attached illustration. 1. Bath 2 - WC/ sewerage pipe sharing the the same wall as Bedroom 4. As the sewerage pipe shares the same wall as bedroom 4; try to avoid positioning the bed-head too close to this wall or sleep on the floor with head next to the WC. 2. If the kitchen door is opened; The kitchen table-top and stove are in full view of the main entrance door. 3. The wall between master bedroom and bedroom 2 is most likely using a thin dry-wall; take extra care of not hanging the TV set too close to the bed-head. As most TV sets (a specific area) has high EMF radiation. This depends on the size, the brand and design of a TV set etc... More: 4. In addition, the dining table and living room positions are rarely this way in most developments. 4.1. One can understand the need to place the dining table closest to the kitchen / kitchen entrance area. This is a plus point. 4.2 But again, as this has more to do with common sense: when we walk into a place or home; our first impression is based on "first looks". 4.3. Thus, if the kitchen area is piled up high of "you know what" and if the dining table is also piled high with another "you know what"..... one may literally PUKE when entering or reluctant entering such a home. "First-impressions counts". Thus this would not be possible or less likely to see "rubblish - if any piled" that high if this was the living room TV / sofa area.
-
This WaterWoods EC reminds me of a "past" condo: The rivervale crest condo: http://forum.geomancy.net/phpforum/article.php?bid=2&fid=1&mid=24332&new= In my opinion, if the swimming pool is "fully enclosed" in this case Waterwoods EC; one may have to be concerned of the evaporated "water" from the swimming pool. Here, in a sunny situation, a strong sun that rises in the east will "evaporate" the (dirty) pool water. The good news is that unlike the Rivervale crest condo which is only surrounded by three sides; which gave the sun a maximum many hours to "evaporate" the pool. Here, for this development, as there are two blocks : one in the east and west; hopefully, the evaporation from the pool is not "severe". If not, usually does staying in lower floors and depending on the wind conditions, may "blow" such dirty chemical laden water into some of the homes. This is so, if a few windows are opened. And if one has young children staying in such units. Most likely, may have some health concerns esp. lungs for some period of time. Thus, although as much as we like to see "water"; often, at least many developments are either horse-shoe shaped and at one side; there is an opening. If one has the time can search for "The Tropica" on the top left frame of this forum search function.
-
Waterway Woodcress Sales Brochure: Site Plan waterway-woodcress.pdf HDB Waterway Woodcress Please see illustration. This development is affected by poison arrows from a neighbouring HDB estate. With POISON ARROWS FROM BLOCK ANGLES neighbouring blocks633A, 633B, 635A AND 635B
-
These are some considerations: 1. Many Feng Shui concepts originated from (simply) pure common sense. 2. Frankly, it is best to put on one's thinking cap... as to Why? some say it is inauspicious? 3. The chief concern is not so much of what you wrote. 3.1. Do you know that if one were to speculate left, right, centre and until the cows come home; one will not get a correct answer (if any). 4. Let me share with you the following:- 4.1. The main concern of a bedroom door facing a step of stairs if the bedroom door is very close to these steps. Thus even if the bedroom door open inwards into the bedroom, but if the stairs are too close; one may fall down. That's all. 4.2. Or if the bedroom door open outwards; and if one were to open the bedroom door; then there may be a person on the stairs who then may fall down if the door is opened suddenly and he/she has no room to quickly step backwards. 4.3. Or someone could be rushing up the steps and /or the person running out of the bedroom have a "clash" of heads... etc... 5. The above then is a real concern. IN SUMMARY The primary takeaway from the text is that while Feng Shui concepts may often be rooted in common sense, the specific concern regarding a bedroom door facing stairs is the potential for accidents due to proximity, highlighting the importance of practical safety considerations in home design.
-
This reminds me (remotely) of another "incident" of the time, I went to Mcdonald's HQ (previously) at their HQ @ 2nd level King Albert's... Search for "mcdonalds" in the forum search function at the top left corner of this forum frame or Reference: http://forum.geomancy.net/phpforum/article.php?bid=2&fid=1&mid=26725&new= Although the subject matter "Flyover" is the same; their was because of the flyover that was built and curved (sliced) towards their HQ.... Frankly, without any photos or visual images, very difficult to see how bad it is. As it is, it sound real bad. From a Feng Shui point of view; besides looking at the Flying Star numbers; the other key area is of Shapes and Forms. And one of the most crucial is to see if there is still (an ability) if any to have a "bright hall" effect. Where qi can still or can no longer be collected at the frontage. This depends on the distance of the flyover to the frontage etc.. etc...
-
I have taken a photo of the distinctive walk-up staircase design with it's unique U shaped and a distinctive circular "pot-hole" close to the Top of the stairs. Close-by, Block 10A Boon Tiong Road has just TOP. However, it's multi-storey carpark is still under-construction. But, I have taken several snap-shot of it's "protruding" staircase leading towards the upper floors of the multi-storey carpark. You can see from the photos that this new carpark had copied the same design from the old Tiong Bahru Flats. Specifically from the photo taken of Blk 28 Tiong Bahru.
-
1. Please see attachment. 2. Can you see where the red arrow is pointed? 3. In this illustration, a client asked whether behind the "thick" motif-designs, can she install a mirror behind it. 3.1. Usually, the feature wall is made of "cut-out" wood pieces. And perhaps, her Interior Designer wanted to "add depth" to this panel by installing a mirror behind it. 4. Just imagine, that if a mirror is placed behind this elaborate feature; "How does one, clean the mirror - if is installed?" It is not like you can spray water and clean it. 5. With a thick layer of wood or plastic laminate; it is very difficult to clean the glass behind it. Can't also be possible to use a "million" cotton Q-tips. Takes years and makes no sense. 6. This is another example of "We stay, here, you don't". 6.1. This is where even if one is a service provider : be it a geomancer or Interior Designer or others; always try to think of the consequences (if any) for the benefit of the client.
-
Feng Shui Triage Proper trouble-shooting is required.
-
Question 1: "We intend to place a full length mirror at the living room and walk in wardrobe, attach file with our proposed location which need your advice" Question 2: . Any problem if we install ceiling fan in every room? 1. No issue with the full length mirror in the walk-in wardrope area in the master. 2. Less than ideal to have a full length mirror on that side of the wall sharing with the main door: this is because such a mirror faces the dining table and perhaps the existing sink area: "Are you able to keep the dining table (area) neat and tidy? If not, most likely, you can see the entire dining table from this mirror. Unfortunately, some people may have a very messy (full of stuffs) piled on the table." 2.1. If you are sure that, that side of the room is neat and tidy... go ahead. ... otherwise, re-consider. 3. A ceiling fan is in theory practically fine as most landed properties have them. But in all bedrooms; try to avoid a ceiling fan each that has drop down e.g. 3 or 5 lights. For all bedrooms, if there is a light below the fan, it has to be circular. 3.1. If possible, the bulb or the centre weight of the fan, ideally should not be directly above one's stomach when lying on the bed. 3.2. Do take a pinch of salt if you have visitors in your home and some comment that a fan can drop down and hurt the person or that of Para 3.1. Sometimes all these negative comments may make the meek or one highly worried. If one can be affected by such comments, then frankly, please don't install the fans.
-
-
First impressions: 1. Although this development's blocks are on "stilts"; I find the whole development a welcoming change. 2. The blocks on "stilts" come as a surprise; as it does allow qi flow at the lower ground level and less impediment of wind flow. This is a good thing. And very much in line with the architect's twirling initial sketch. 3. In essence, I would say that so far this year or compared to the last; this is one of the few developments that I really fall in love with. As it seems to have good Shapes and Forms. Even Block 107 has a commanding view of the swimming pool of the it's neighbour Tree house condo. 4. More to come... another welcoming change is that for the units that I had visited; the good news is that all internal walls are "solid" walls - and not made of dry walls - of the "notorious" CDL developments. The first shock then was The Livia condo where even the toilet walls aint that "solid". 5. The view to the "east" of the Zhenghua Park is certainly of the Million dollar kind. Priceless! 6. If you are a pilot and want to train your eyes to look far; if any of your rooms overlook the "east" Zhenghua Park.. this is truly excellent!
-
Please see photo. The Feng Shui ruler on the left of the photo can easily be purchased in most (many) hardware stores around Singapore.
-
These are some considerations: 1. Please refer to the two attachments. 2. As a rule-of-thumb; an altar "must" or try-to have dimensions that have both the "TOP" and "BOTTOM" (see right side of either illustration) in RED. 3. The TOP line is meant for Yang dimensions or for the Living. 3.1. Thus, if one wants to use auspicious Feng Shui dimensions for say a working table or height of a kitchen table; then one can look at the top line and any measurement in RED (auspicious). 3.2. Of course, there is no harm for any human living being furniture in both top and bottom = red. 4. The "BOTTOM" line is meant for Yin Feng Shui. Or Feng Shui for the dead. Such as for a tomb or coffin. But of course, Yin also refers to "the other side". 5. For an altar table; it is suppose to be IN HARMONY with the living (Yang = TOP) and (Yin = BOTTOM) as shown on a Feng Shui ruler. 6. Thus generally, if we buy a "standard - off the shelf" altar, most would generally conform to the TOP and BOTTOM in RED. 7. After around 126cm, the next best lower measurement is around 42". But this is not a safe height as a two year old or three year old child may have the height and hands to swipe the entire altar. 8. Thus, 126cm is the optimum. The trick here is that although 126cm is the IDEAL or optimum height; 8.1. We all know that some may add a piece of glass on top of this altar. And this may altar the height. No worries as the altar table can easily also accept between 124.1 cm to as high as 128 cm. Thus even if we add a protective glass on the altar; it will also be auspicious - if the glass is not so thick to exceed this measurement. 8.2. For some altars, they also have a table top (when standing looking at it) the ancestor table top is to the left of this full altar. And if the altar is say at 126cm; the ancestor table top is slightly lower and thus can be say 125cm and still be auspicious. 9. Your question was 136cm auspicious = No, it is inauspicious if we go by the Feng Shui ruler measurement. Please see one of the attachments.
Forecast
Free Reports
Useful Handbooks Guides
Feng Shui
- Feng Shui Resources
- Fun with Feng Shui
- Photo & Pictures
- Encylopedia of Feng Shui
- Singapore Property Review
Chinese Horoscope
Palmistry
Feng Shui Consultation
Services
Order & Download Forms
Main Navigation
Search




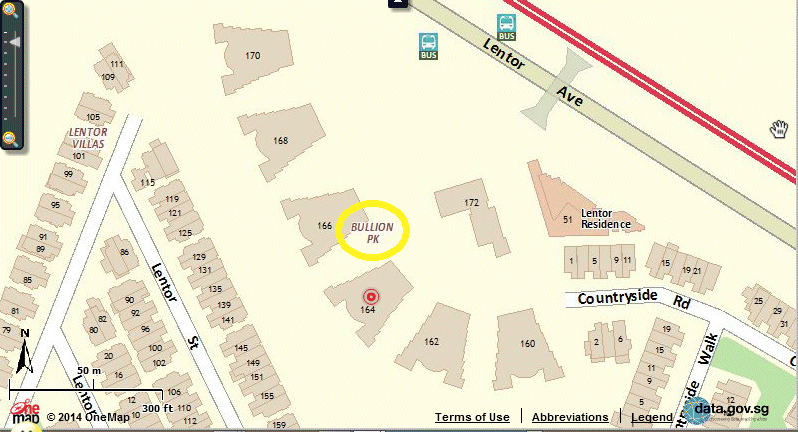
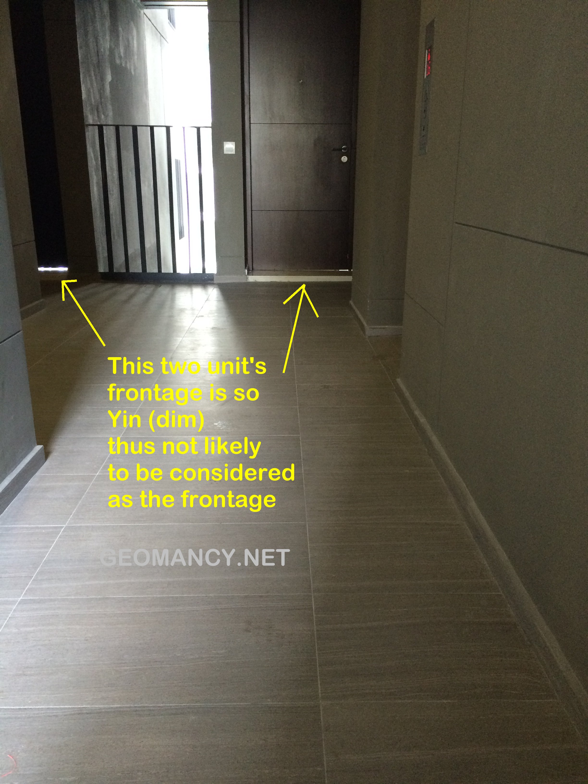
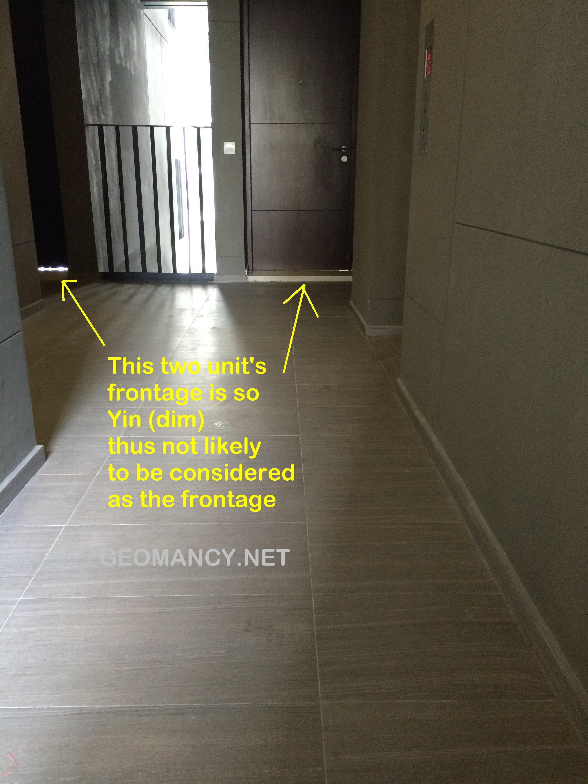
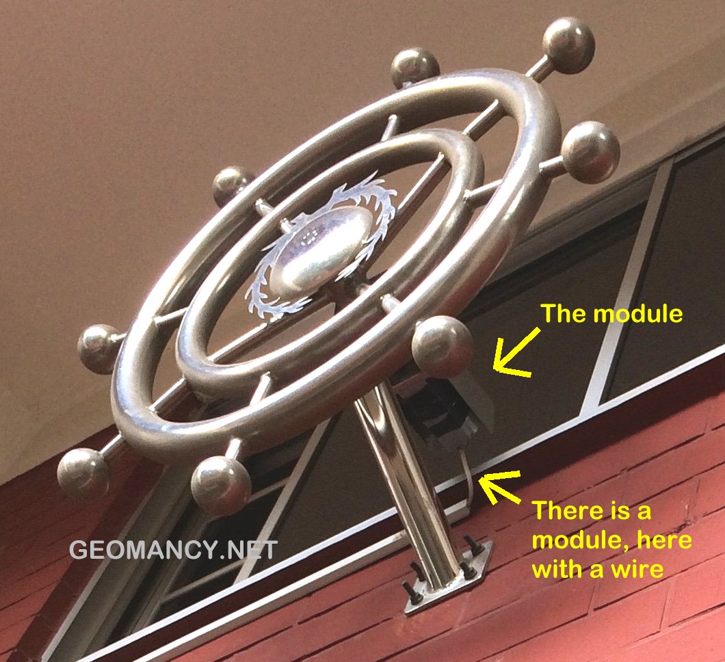
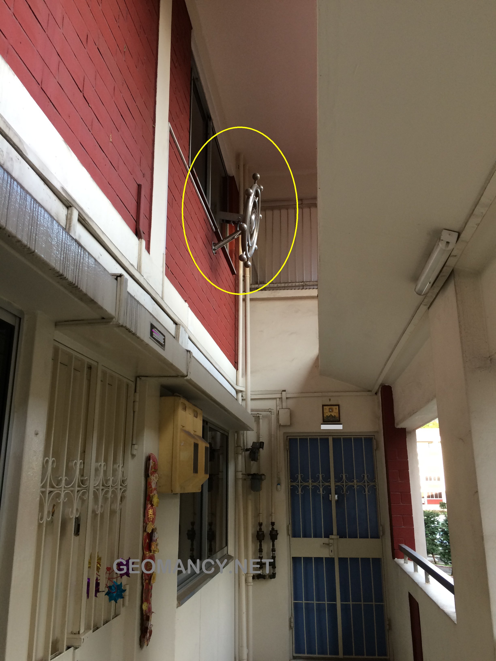
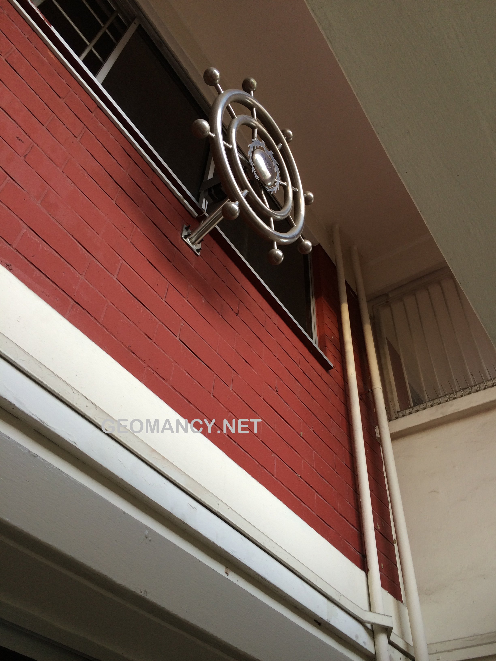
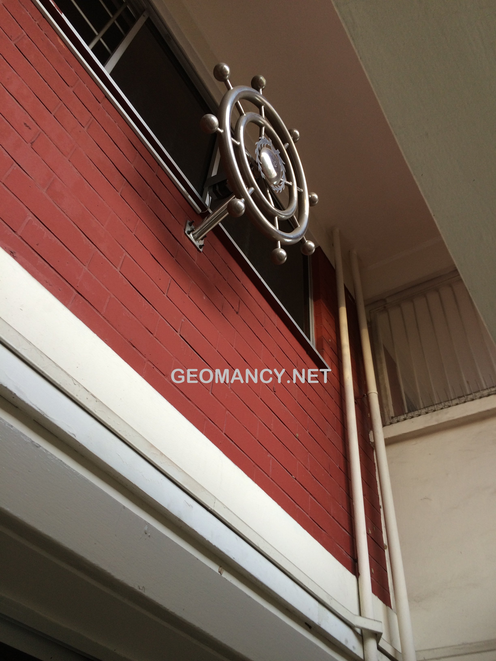
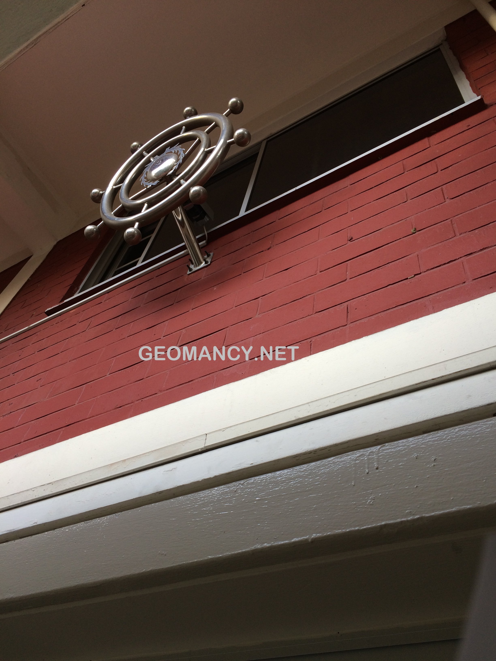
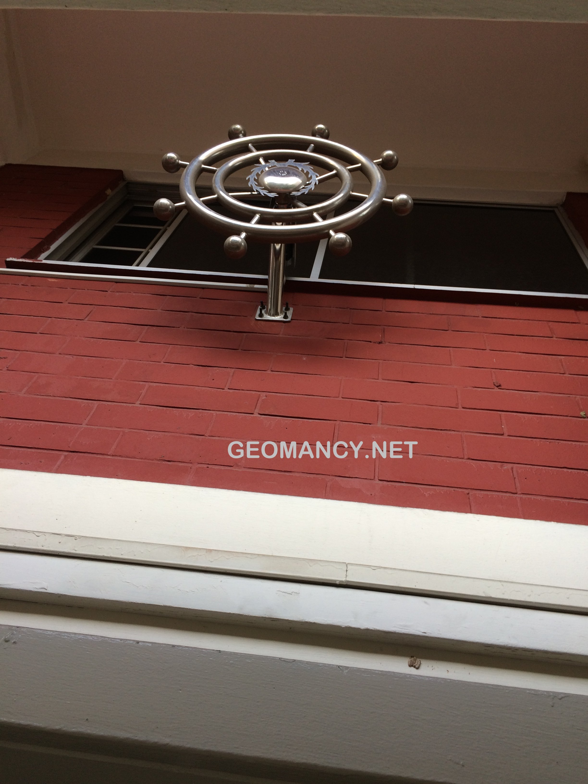
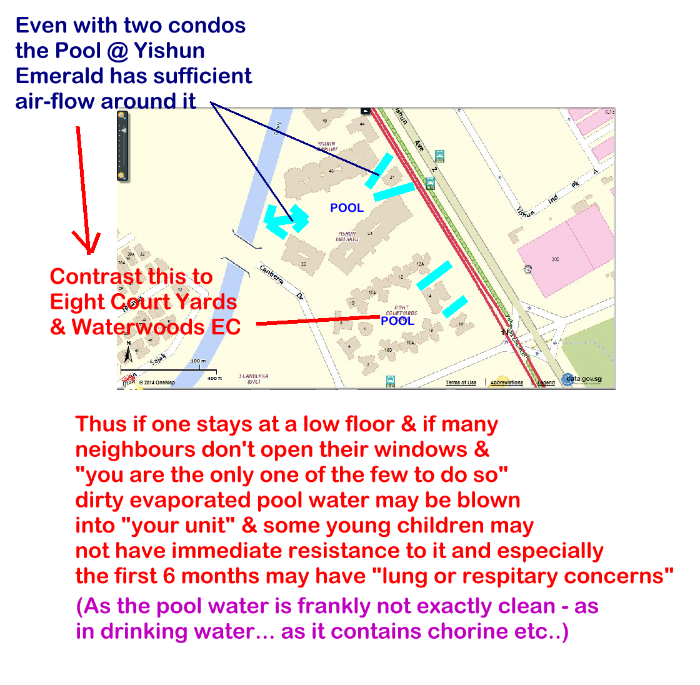
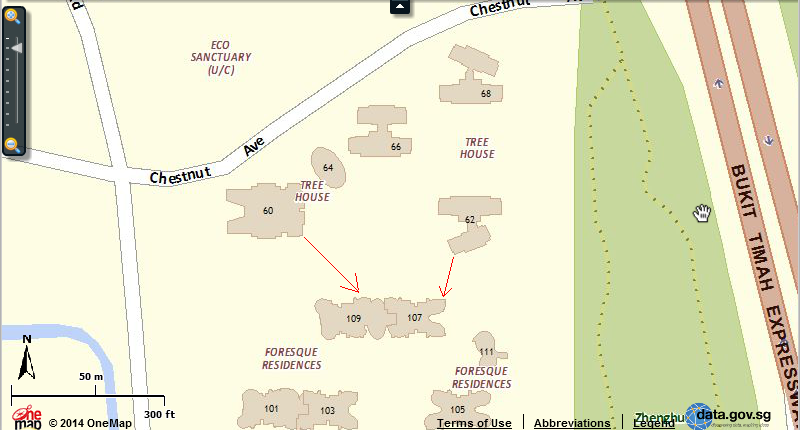
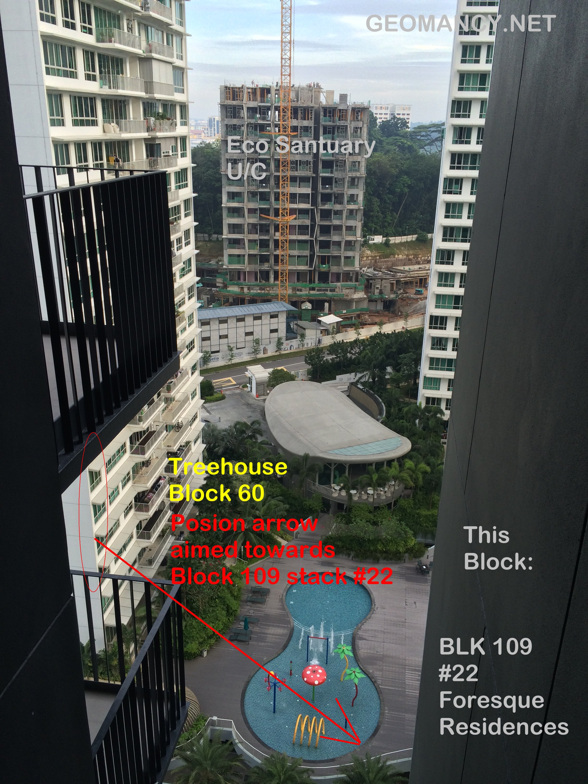
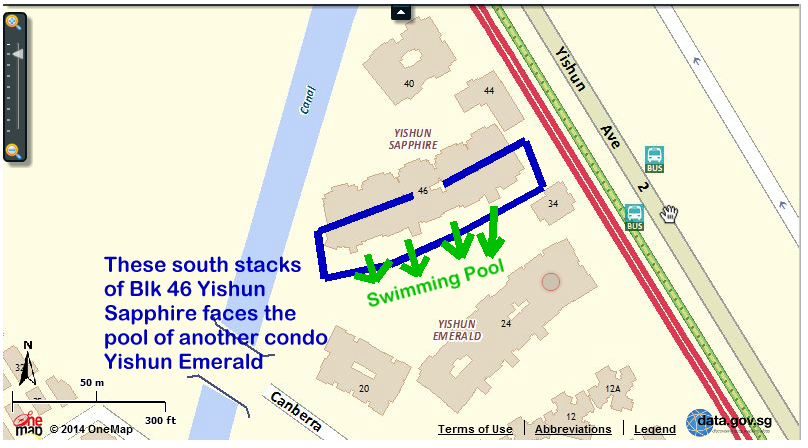
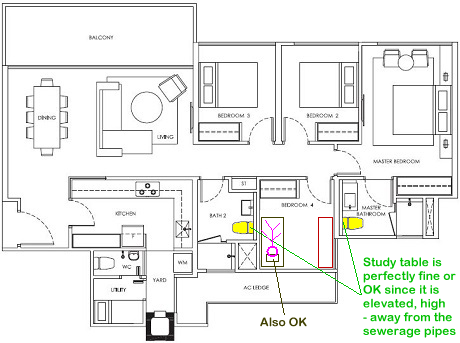
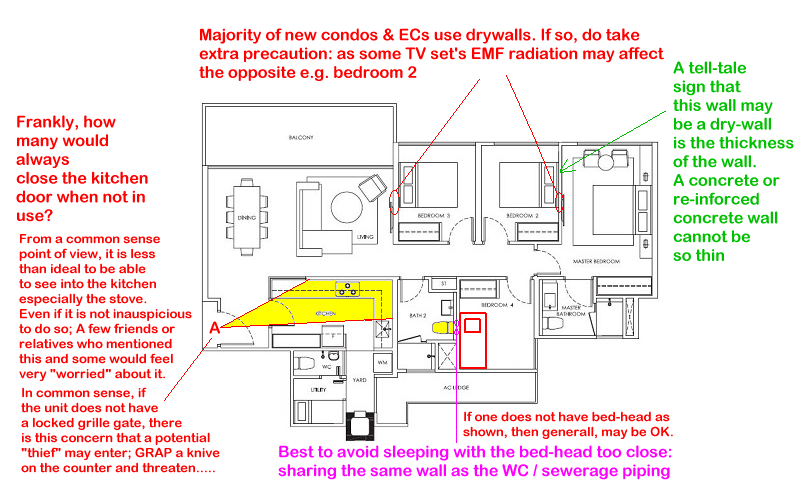
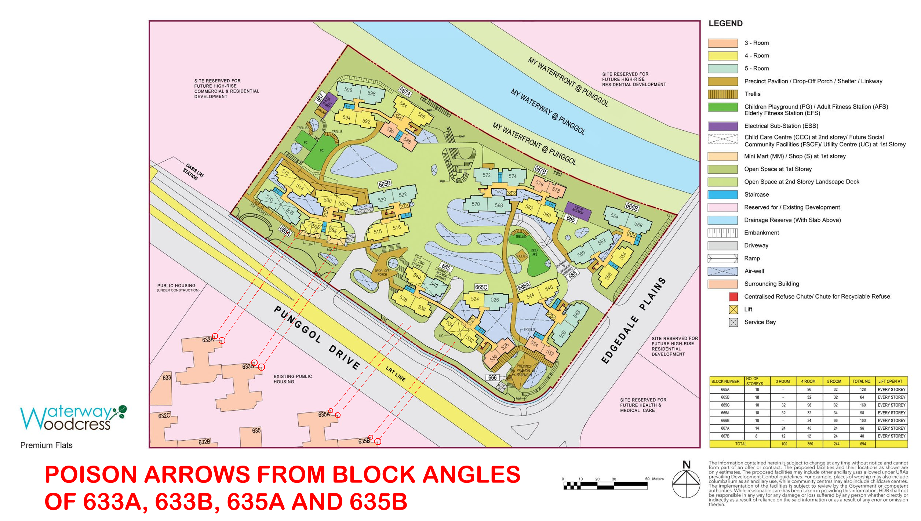
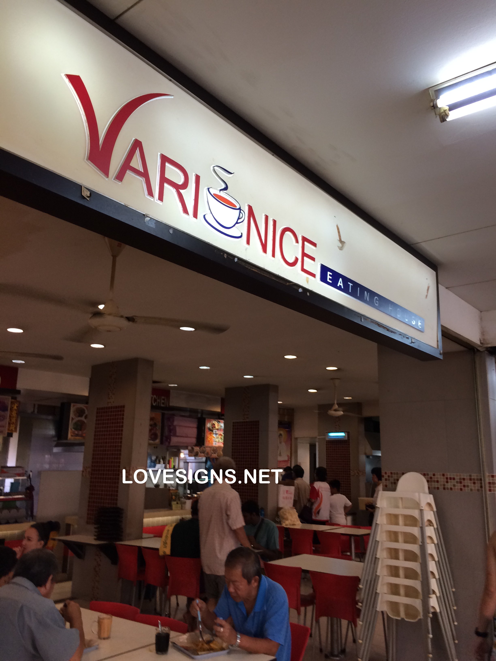
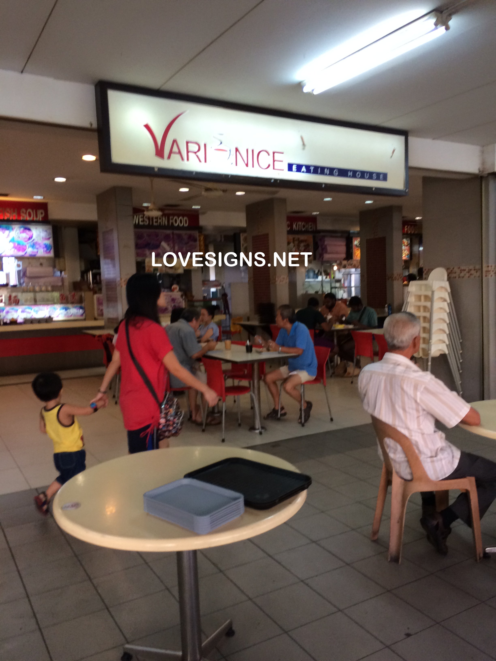
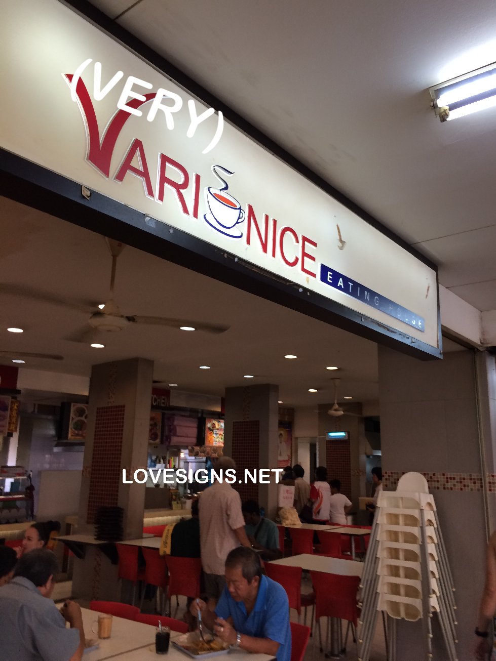

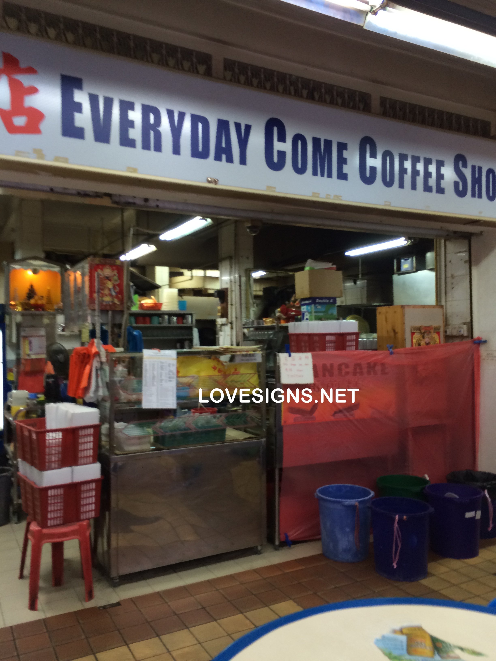

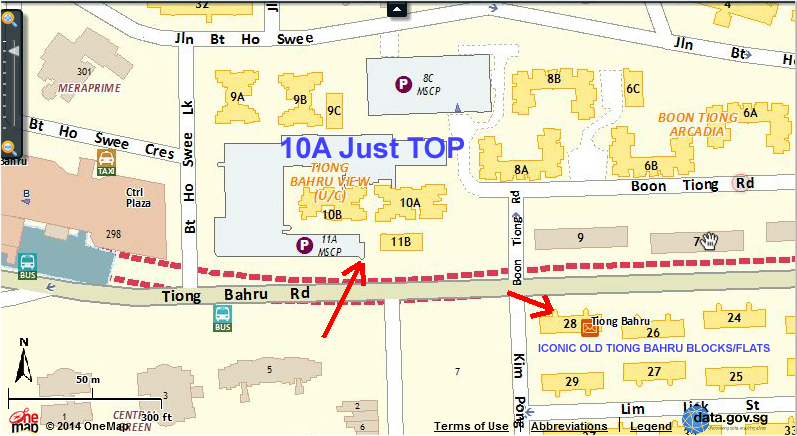
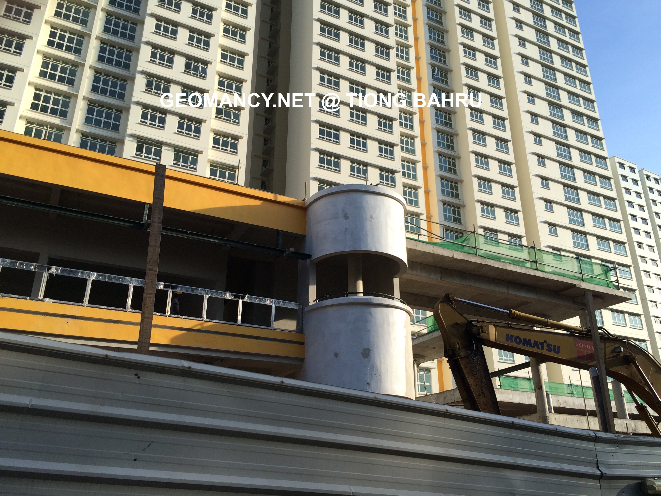
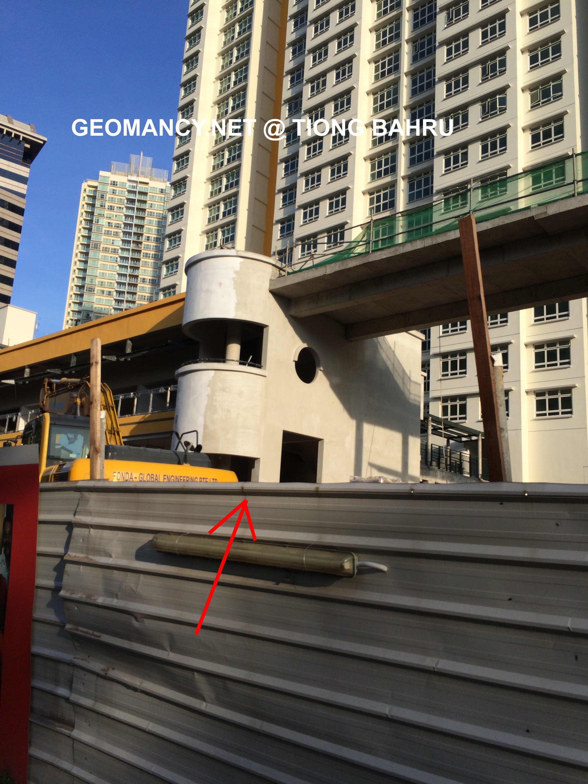
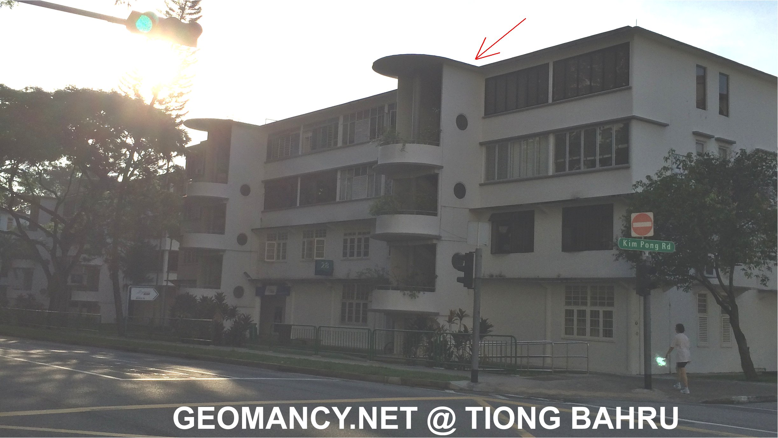
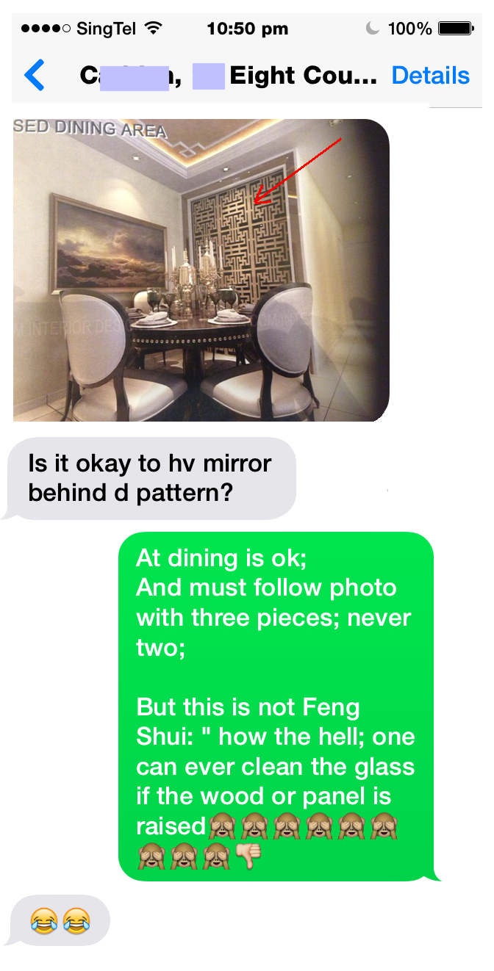
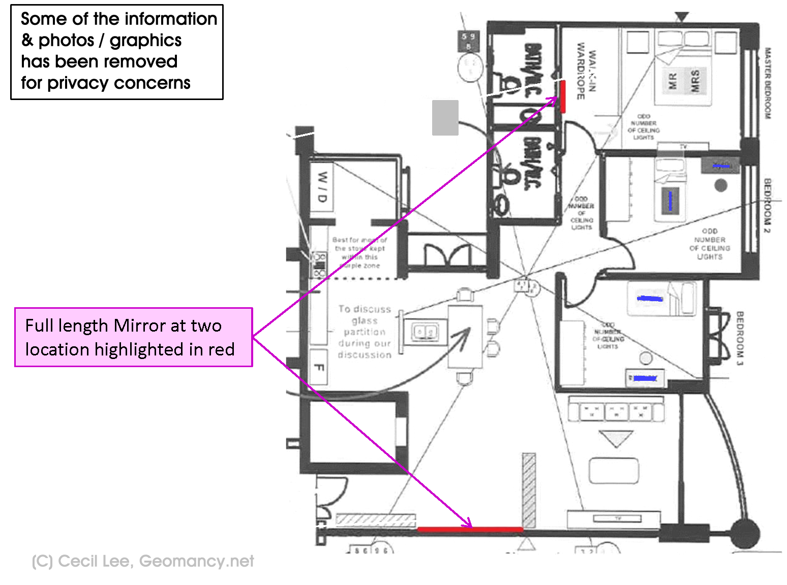
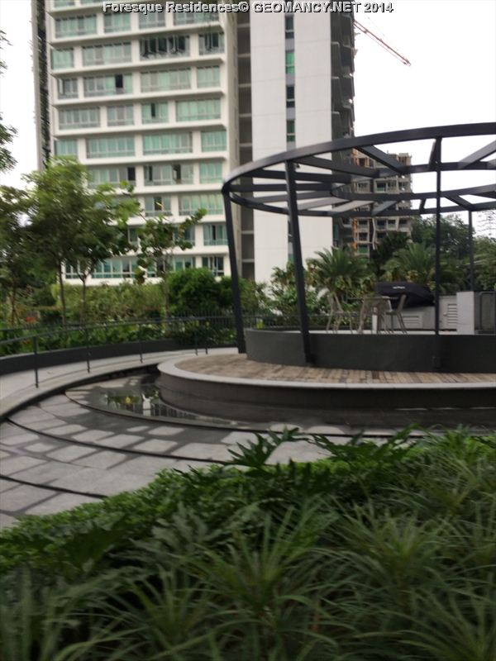
.jpg.163d578f87ed5f1cd2caf7f4a739badc.jpg)
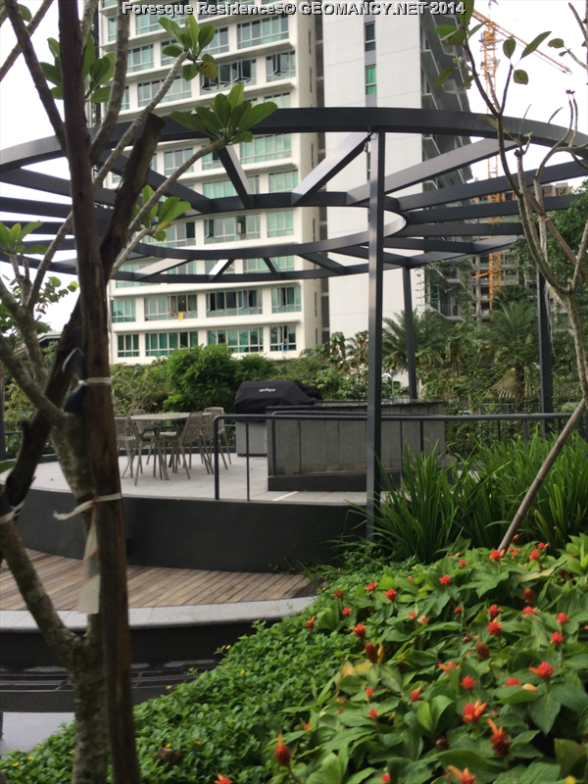
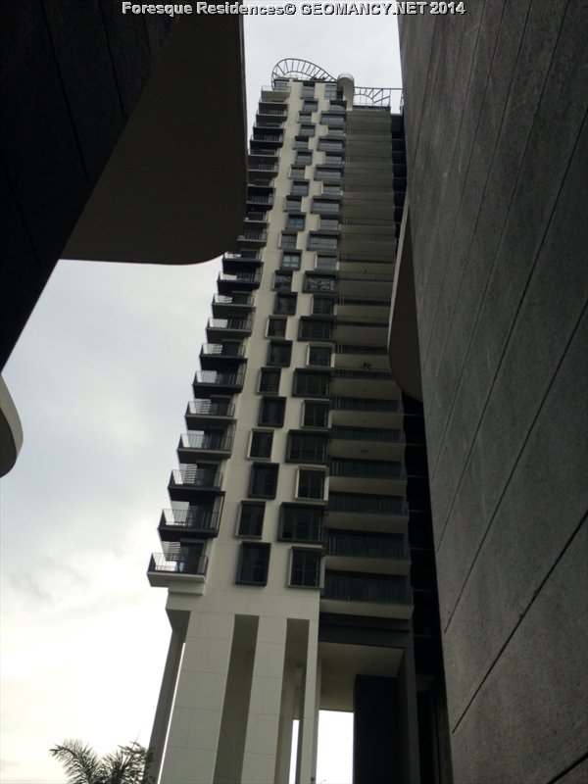
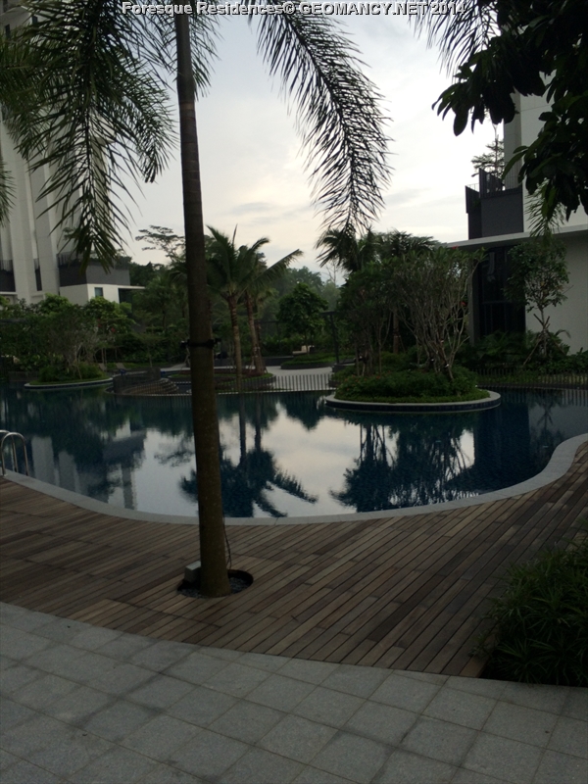
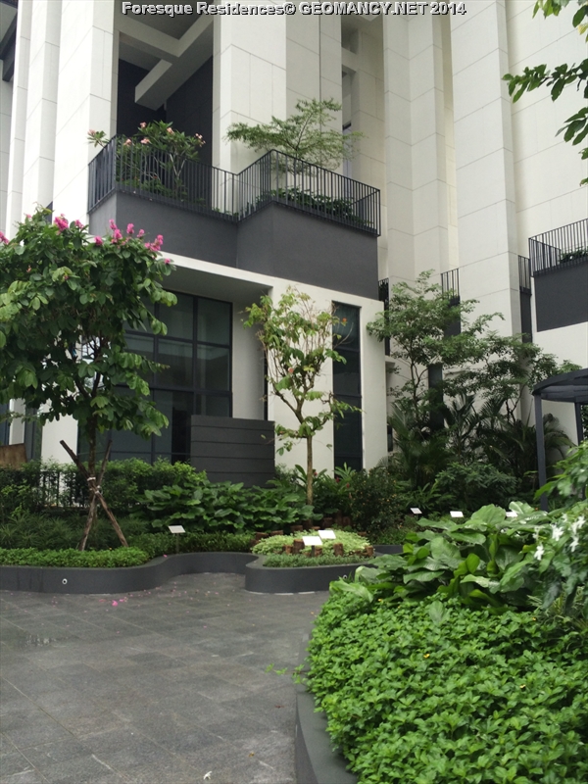
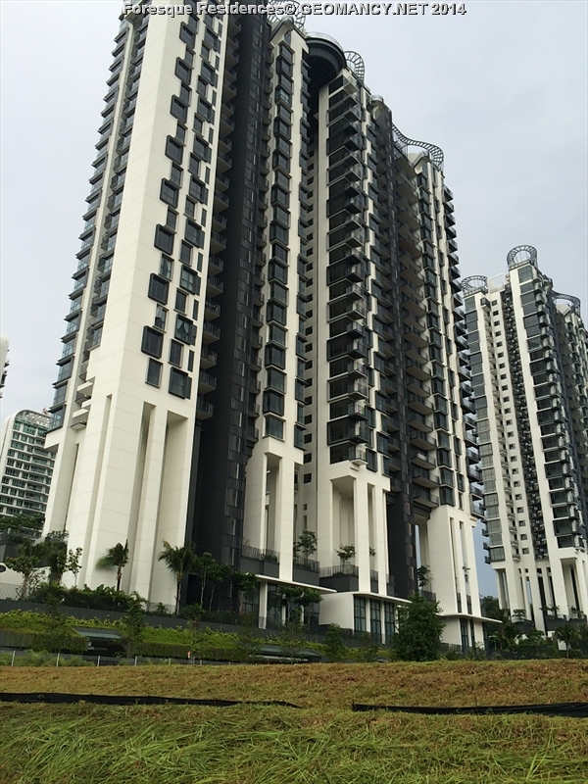
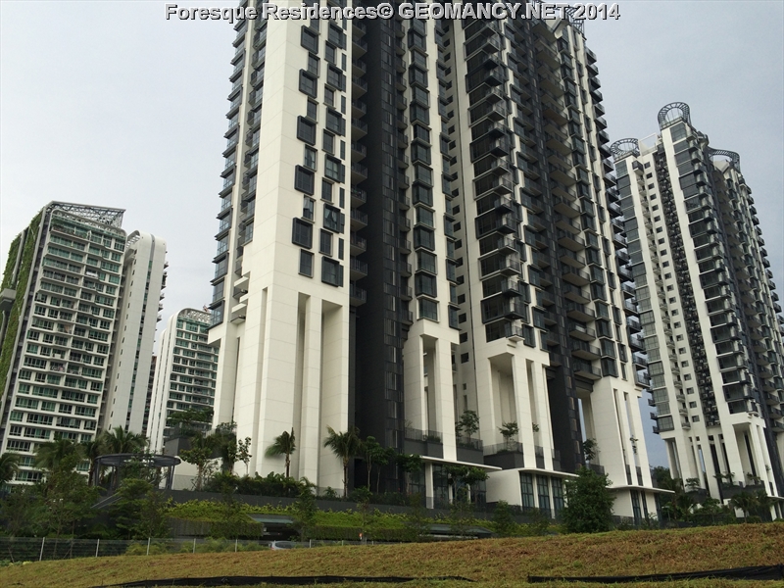
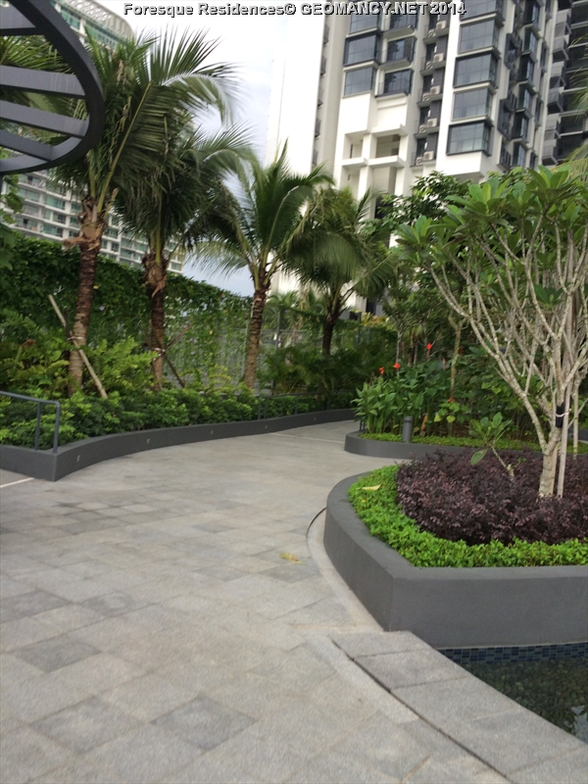
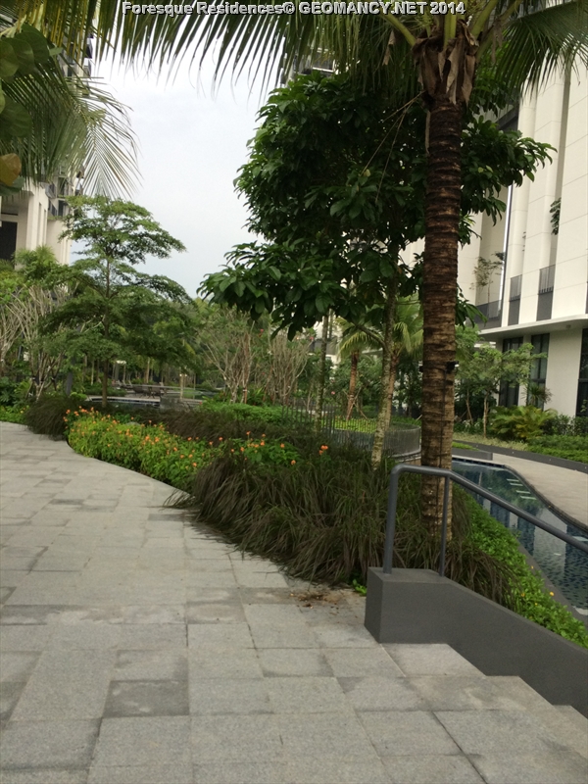
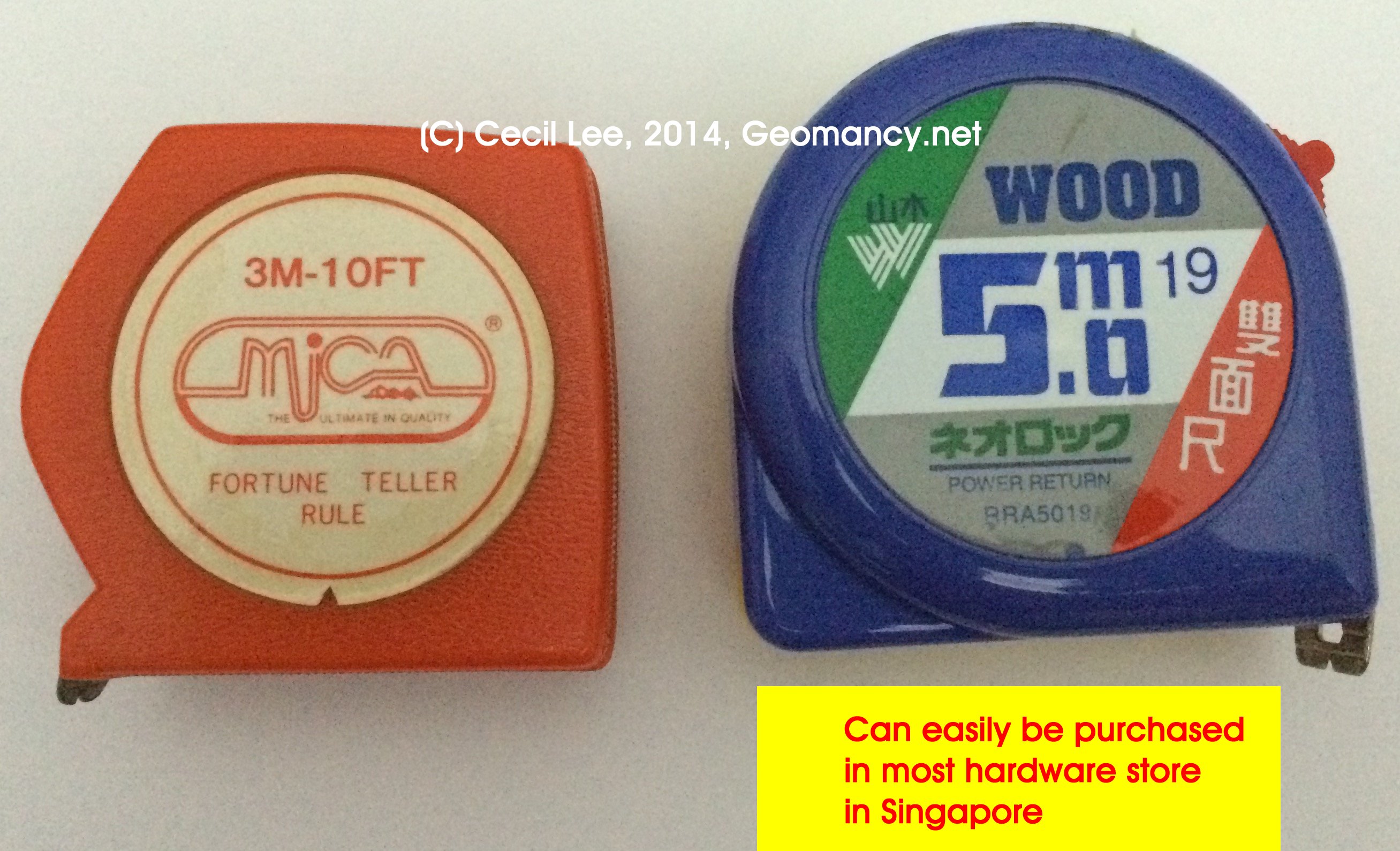
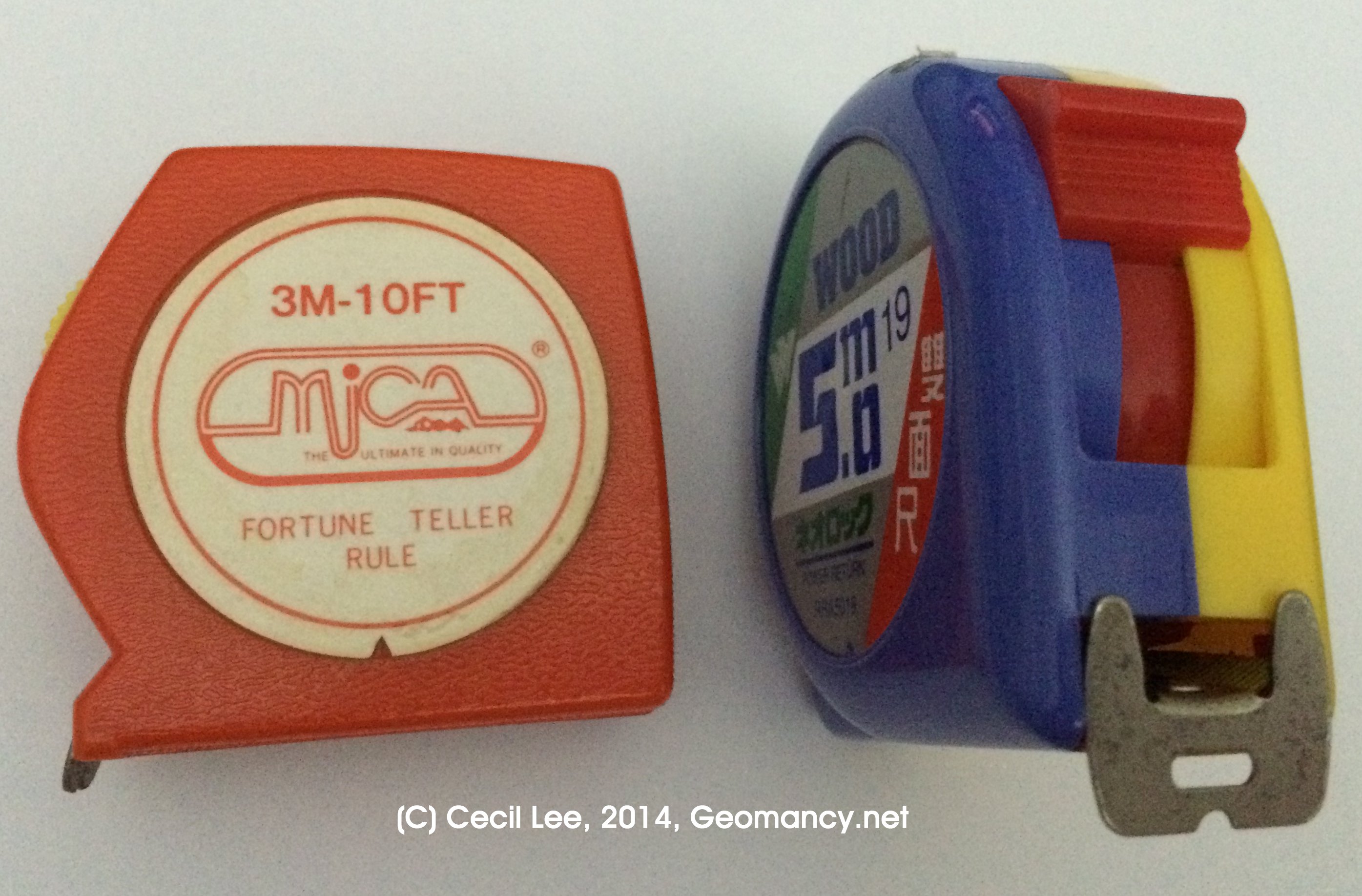
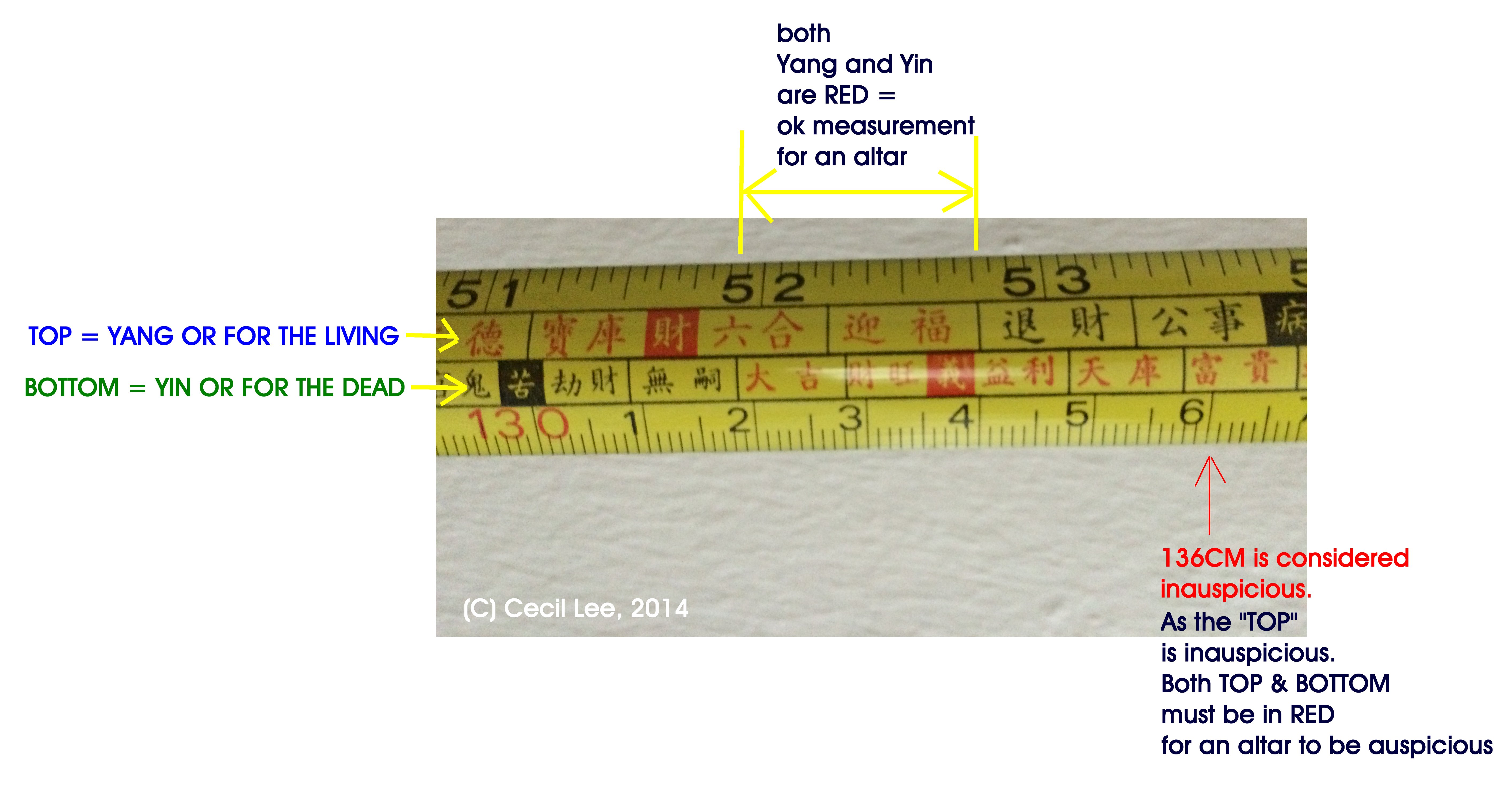
.jpg.1e5089a90a79565121dae0ac06428b23.jpg)
