-
Posts
38411 -
Joined
-
Last visited
-
Days Won
145
Content Type
Profiles
Forums
Blogs
Events
Gallery
Store
Articles
Everything posted by Cecil Lee
-
What information is required for an International Feng Shui Audit and for the House Hunting / Can or Cannot Buy a house review? [1.] Please fill the International Home Audit form:- haform.doc 6.68 MB · 1 download or haform.pdf 262.16 kB · 1 download [2.] The 1st Profile is the details of the breadwinner:- Note: Hour of birth CAN be Optional. [3.] Past and Future Renovations is required:- [4.] Screen capture a google satellite map similar to the following illustration:- 4.1 For example, house to be reviewed is marked by a red "X" as shown, here:- 4.2 I would then be able to use a protractor and confirm the compass reading. 4.3. For example, this house clearly shows the driveway from the main road towards the home. 4.4. The frontage of this house can be determined as 190 degrees. [5.] Checklist of other documents:- Cecil Lee, +65 9785-3171 / support@geomancy.net
-
ENHANCE YOUR HEALTH, WEALTH & HAPPINESS TODAY What do you need for an International Feng Shui Audit [1.] Please complete the International Home Audit form haform.doc or haform.pdf [2.] The first profile shows the breadwinner’s information: Note: Hour of birth CAN be Optional. [3.] Year house was first ready, past and future renovations: [4.] Take a screenshot of a Google satellite map that looks like the example below: 4.1 For example, the house to be reviewed is shown here with a red "X" 4.2 Master Cecil Lee can use a protractor to double-check the compass reading. For example, the driveway of this house is easy to spot as it runs from the main road up to the house. The front of the house faces 190 degrees. [5.] List of other documents: Success starts with good Feng Shui Cecil Lee, +65 9785-3171 / support@geomancy.net What Others Say About Us " As much as we see, Geomancy.net has great web presence built up over the years and is seen as one of the SG market leaders in residential house audit. " https://www.geomancy.net/forums/topic/16092-as-much-as-we-see-geomancynet-has-great-web-presence-built-up-over-the-years-and-is-seen-as-one-of-the-sg-market-leaders-in-residential-house-audit/ International Offsite Home Consultation Services International Offsite Studio/2/3 Bedrooms Apartment (Single Level layout) Audit A comprehensive offsite Feng Shui Audit by Master Cecil Lee From 458.00 USD Choose Options International Offsite Condominium/Apartment (Single Level layout) Audit A comprehensive offsite Feng Shui Audit by Master Cecil Lee From 588.00 USD Choose Options International Offsite Landed Property (Single Level) Audit A comprehensive offsite Feng Shui Audit by Master Cecil Lee From 758.00 USD Choose Options International Offsite Landed Property (Two Levels) Audit A comprehensive offsite Feng Shui Audit by Master Cecil Lee From 898.00 USD Choose Options International Offsite Landed Property (Three Levels) Audit A comprehensive offsite Feng Shui Audit by Master Cecil Lee From 1,048.00 USD
-
Related: https://www.geomancy.net/forums/topic/16039-annual-flying-stars-2018-2019-2020-2021-2022-2023-2024-2025-health-wealth-caution/
-

Can person GUA number activate Mountain/Water star?
Cecil Lee replied to DilongPL's topic in General Help
Further to what I had mentioned: 1. For those who are keen to get a grasp of individual concepts like Gua can do so in a scientific way. Not just groping in the dark. Or throw mud to see if it can stick on the wall or not. 2. What is Habit No. 9? 2.1. It is based on a simple Three-Steps Approach to Feng Shui. 2.2. I modified this from the field of Strategic Management's Strengths, Weakeness, Opportunities and Threats or S.W.O.T. model. 3. Instead of throwing mud hoping that it sticks to the Flying Star wall, you have to know the purpose, strength and weakness of the Gua system. 4. By the way, it should be written properly as GUA. Not Kua. 5. What this Three-Steps Approach is like:- 6. If one knows this concept well, one should not have encountered a situation where: you have a saloon car that can only fit maximum of 5 adults. 6.1. Your question is like you have a family of 8 adults. 6.2. How in the world can you fit these 8 adults in saloon car. 6.3. Actually you can. Squeeze 5 adults into the car; tie one person on the roof-rack. And squeeze two more in the trunk of the car. Possible right. 7. But this is stupidity at it's finest. 8. If one still believes that this is possible, then there are two further alternatives.. go visit an institute of mental health or read up what is Habit 12. And become a Head banger. Then it is ripe for that person to now visit the Mental Health hospital Afterwards to get their head examined. 9. Finally, I leave this last piece... or how about: "One flew over the cuckoo's Nest?" Heard this novel + film... LOL Reference: The Twelve (12) Habits of Feng Shui -

Can person GUA number activate Mountain/Water star?
Cecil Lee replied to DilongPL's topic in General Help
1. Unfortunately, there can be a down side with Bazi. If an individual's ba zi was calculated wrongly. Here "Garbage in, Garbage out (G.I.G.O.) applies" 2. This is especially so if one is born around January or February in relation to when the Lunar New Year is in that year. 3. Thus, I understand that many Feng Shui practitioners get this really wrong, here. 4. You can either read from this link:- https://www.geomancy.net/forums/topic/10229-understand-the-chinese-lunar-and-xia-calendar-in-ba-zi-four-pillars-used-by-various-masters-and-why-not-to-totally-depend-on-just-the-xia-hsia-seasonal-solar-calendar-alone/ 5. Or download a FREE condensed version, here to understand more about it. or -

Can person GUA number activate Mountain/Water star?
Cecil Lee replied to DilongPL's topic in General Help
==== Extract ==== 3. Case Study 3: In that year, if one suddenly have frequent: Conflicts, quarrels, disputes and legal problems? Blame it especially on Flying Star number #3 Cure? In general, use RED and/or a lamp especially a red lamp or at least a warm white lamp at that sector. But please be practical. If this falls in sectors like a bedroom, do not turn it 24/7. Else one becomes a zombie in the morning due to lack of sleep. ==== End of Extract ==== Reference resource: https://www.geomancy.net/forums/topic/16039-annual-flying-stars-2018-2019-2020-2021-2022-2023-2024-2025-health-wealth-caution/ -

Can person GUA number activate Mountain/Water star?
Cecil Lee replied to DilongPL's topic in General Help
These are some lengthy and comprehensive considerations: (This if the reader is not interested in the study or practice of the Gua, Flying Star, Bazi, then please give this article a miss.) 1. In order for the two Gua (or Kua) to be able to work together, they have to belong to the same denomination. 2. Please look at the chart, below:- 3. Please look at the Five Elements concept. Here, Flying Star Chart shares the same Lowest Common Denominator (L.C.M) as Ba Zi or 4 Pillars. 4. While Eight House or Eight Mansions or your Gua (Kua) although belonging to the Compass School has no L.C.M. with Flying Star Feng Shui. 4.1. Gua is like an orange. Flying Stars is an Apple. I can give you an Apple plus an orange. But I don’t have an Oran-Appl. 5. Thus Gua or Kua No. 3 is simply just that. 6. While Flying Star numbers are based on L.C.M. 6.1. Where #3 is strong Fire element. #5 = Strong Earth. And #2 = Weak Earth. 7. Bazi: Attached is a sample of an individual's Bazi report bazi_demo_report.pdf 7.1. See below. Extract of the above demo bazi report: 8. Bazi needs at least three major inputs: Day of Birth Month of Birth Year of Birth Optional = Hour of Birth. 9. With this input, it looks at the various interaction of the Heavenly Stem and Earthly branches. This interaction is based on the same L.C.M. 9.1. Contrast this to the rudimentary Gua (Kua). Although this is not the right way to compare both. But the Gua (Kua) needs only one's Year of Birth + Gender. Very Basic. Akin to kindergarten level of Feng Shui. Just nice to do it's job. But as mentioned previously no link whatsoever with the Five Elements Concept or L.C.M. at all, here. 10. And the final result: This person is a Strong Fire person or Five Elements Concept equivalent of #3. 11. As we can see, Flying Star Feng Shui uses the Five Elements Concept. Plus Bazi also uses it. 12. For example, under Bazi: Strong Earth Person is equivalent of Flying Star #5 Weak Earth Person is equivalent of Flying Star #2. 13. But wait a moment! There is still a difference between the two. 14. Bazi is based on an individual or "flesh and blood". While Flying Stars is based on a house's birth chart. An inanimate object. 15. I know what you are getting at. In this case, I use this person who has a Strong Fire element which is equivalent of #3 to boost the Flying Star right. 16. No it is not so simple. 17. In theory, you would need to learn how to embalm this individual and place this dead person at a SPOT. Does this sound logical. Or more of a horror movie? 18. The closest to your idea of a Gua (Kua) 3 looking like a #3 is based on the concept of Bazi Feng Shui. Reference and extract of Case Study 26:- https://www.geomancy.net/forums/topic/17967-volume-2-of-2-selected-cases-with-real-life-examples-of-ba-zi-feng-shui-eight-house-flying-stars-shapes-forms-water-classics-lots-more-concepts-useful-to-get-into-the-head-of-a-fs-master/ ==== Start of Extract ==== 19. Case Study 26: How to Create good Feng Shui for a Home 1. Shapes and Forms and flow of q:. A straight path between the main entrance towards the windows at the living room. Is but one of the examples, here. 1.1. There is also the concern of the stove facing an open window in the kitchen. 1.2. Potential Sha Qi in the Master Bedroom if an extended wardrope is built as shown in the illustration. 2. Eight House: For example, Master bed-head direction is very suitable to Mr and Mrs. In addition, bed-head illustrations and study directions are optimal for both sons. 3. Flying Star Feng Shui: For example avoid Green in Bedroom 3. 4. Ba Zi Feng Shui: For example, the colours for Master bedroom and especially children's bedroom(s). [Below] What if partition installed around the main door? Ba Zi Feng Shui is abou the binding element of "partners" etc... ==== End of Extract ==== 20. What is Ba Zi Feng Shui? 21. In the above example, Mr ABC is a Weak Wood Person. And Mrs DEF is a Strong Earth person. 22. Mr ABC's favourable elements are Water and Wood 23. Mrs DEF's fabourable elements are Metal, Wood and Water. 24. From above, both Mr ABC and DEF's Lowest Common Denominator are Wood and Water. 25. Thus, in areas where they "own" e.g. Master Bedroom, Living Room / Dining, it would be nice to consider "Wood and /or Water". BUT this is subjected to the house's Flying Stars. 26. For example, under Flying Star Feng Shui, Master bedroom has a combination of #9 = Fire element and #5 Bad Earth. 27. What is worse is that Fire further inflames or fuels #5 making it really bad. And can result in misfortune and sickness for those sleeping in this bedroom. 28. Fortunately, both Mr ABC and Mrs DEF's L.C.M. are that of Wood and Water. 29. As you can see, SW Master Bedroom; 1. Wood element and 2. Water element which harmonises both partners. We call it the BINDING element for the two can both benefit both partners. And at the same time both Wood and Water element can help to neutralize Flying Stars MS#9 with WS#5. 30. But this is not about embalming both partners in wax and permanently place them at that sector. 31. One method is the introduction of colours favourable to the two on the walls, curtains and bed-sheets. 32. Plus also avoiding Bright Yellow and Bright Red in this room. 33. The same principles apply to their two childern Child 1 and 2. Where both share the same L.C.M. of Metal and Water: What is the Flying Star numbers of their bedroom? Can Metal and Water element harmonize with the room's Flying Star numbers? In this example, fortunately both Bedrooms 2 and 3 (should they sleep together) indeed can apply Metal and Water element! Their binding element. 34. This whole concept is known as Bazi Feng Shui + Flying Star to harmonize a bedroom. 35. Sorry for the long winded write-up. I hope this helps. 36. Actually, under Flying Stars, it is a matter of looking at individual sectors and harmonizing that sector. Thus if the frontage of the home is at West, and there are unfavourable Flying Star numbers, the Mountain and Water star needs to be looked and either enhanced or cured. 37. Oddly, why should you want to enhance #3? As majority of the time #3 is not really one of the good numbers under Flying Star. As #3 individually represents Quarrels, conflicts and legal entanglements. LOL -

Which yields better results? 8 mansions or flying stars?
Cecil Lee replied to myfs_122581's topic in General Help
Practical Approach to Feng Shui. Although I wrote this in 2011, it is equally relevant today. Focus: Eight House or Eight Mansions and Flying Stars share the same lineage to Compass School of Feng Shui. As both need to use a Compass or Luopan -

Clashes with Grand Duke - Will Career Luck Doomed?
Cecil Lee replied to myfs_105512's topic in General Help
Related: -
Related: A Book on Common Sense Feng Shui
-
-
The ground floor level should be higher than main driveway about... centimeters? and higher than the road about....centimeters? Reply: Not necessary. But ideally should not be sunken in. Higher is based on common sense. If lower, if rain, you have to start scooping water out of your house. Based on logic
-

With Simplified Chinese, the characters has reduced the number of character strokes. So would this impact our Chinese name? So does our Chinese name follow traditional strokes or simplified stroke?
Cecil Lee replied to myfs_154695's topic in Chinese Name Analysis (Xing Ming Xue) = Change Name or New born's Name
This is the new norm today in Singapore. Many Singapore Feng Shui Masters with lineages are themselves a Product Store. Ask: “Must I buy from You?” Edited April 20 by Cecil Lee -

TOP Dates of Singapore Condos 4, The
Cecil Lee replied to Cecil Lee's topic in Singapore Property Review
An Update: 1. Nowadays, just do an internet search. 2. And often a few property websites will list a description of a specific existing development’s T.O.P. date. 3. This is why, I no longer need to update this information. 4. Mainly because there are just too many developments in Singapore every year. 5. Therefore if I want to confirm a T.O.P. date for Flying Star analysts.. it is as easy as 1, 2 and 3. -
Learn why many Feng Shui Masters get their Bazi reports wrong. If the bazi report is wrong, imagine, especially their baby name selection will be wrong. Especially for a child or person born in January or February of any year... Free book version of this article can be downloaded, here: MY BAZI LUNAR AND XIA 2020-04-04.pdf1.22 MB · 7 downloads
-
Case Study of a Baby Name Service 1. This new client approached Master Robert Lee because he wanted a second opinion... 2. Previous FSM... There were some inconsistencies in his bazi naming report... 3. Thanks a lot, Robert. You have been very helpful and approachable, and learned quite a few things from you. 4. Will recommend my friends and relatives to you... do you also do home feng shui audit as well as is it done more by Cecil. Related:
-

Covid-19 : Stay Safe Everyone! Take Care!
Cecil Lee replied to Cecil Lee's topic in Current Affairs & Lifestyle
Respect https://m.facebook.com/story.php?story_fbid=2914316215291285&id=500689923461310 -
1. Many Feng Shui Masters (FSMs) with roots in Singapore have turned their practice into retail businesses selling Feng Shui products. 2. Visiting their websites shows a wide range of items for sale. If their ancestors knew about this change, they would likely be disappointed. Some of these FSMs also run lifestyle stores, which are essentially hidden Feng Shui shops. 3. It can be difficult to get genuine Feng Shui advice from these practitioners, as they often focus more on selling products, which can be highly profitable. 4. This creates a conflict of interest. For example, if an FSM is also a Real Estate Agent, they might promote their clients' resale properties by claiming they have good Feng Shui. +++ Summary Many Singaporean Feng Shui Masters now prioritize selling products over offering genuine advice, leading to commercialized practices and potential conflicts of interest. Key Takeaways - Many FSMs in Singapore have shifted from traditional practice to retailing Feng Shui products. - Their websites display a wide variety of items for sale, often masking their shops as lifestyle stores. - Obtaining authentic Feng Shui guidance is challenging due to their focus on product sales. - Conflicts of interest may arise, especially when FSMs double as Real Estate Agents promoting properties based on questionable Feng Shui claims.
Forecast
Free Reports
Useful Handbooks Guides
Feng Shui
- Feng Shui Resources
- Fun with Feng Shui
- Photo & Pictures
- Encylopedia of Feng Shui
- Singapore Property Review
Chinese Horoscope
Palmistry
Feng Shui Consultation
Services
Order & Download Forms
Main Navigation
Search




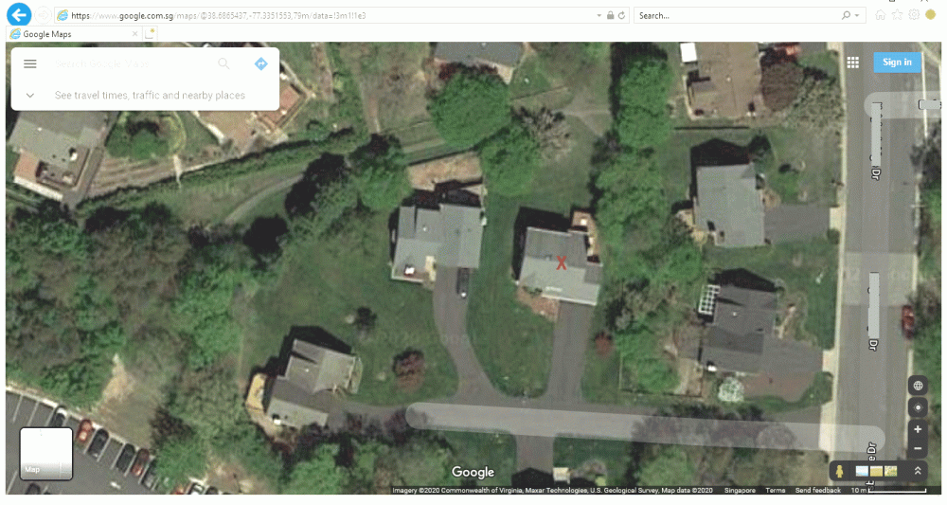
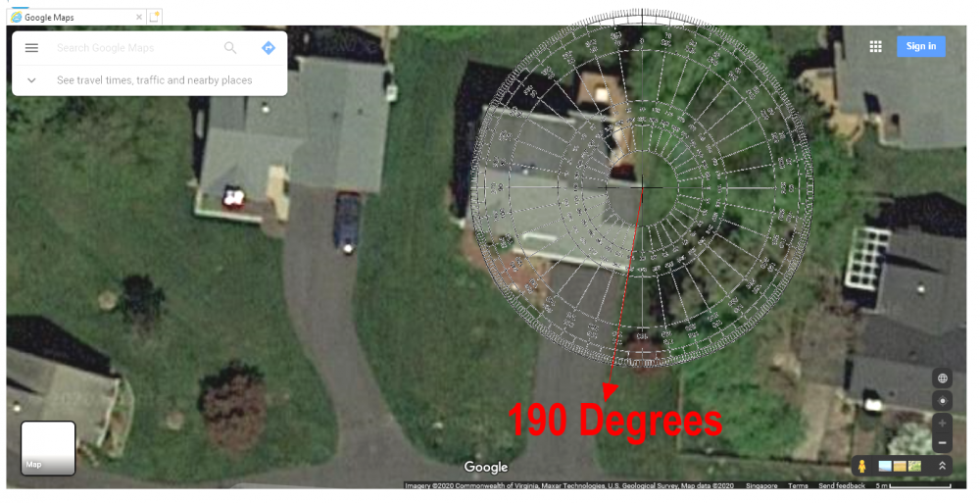
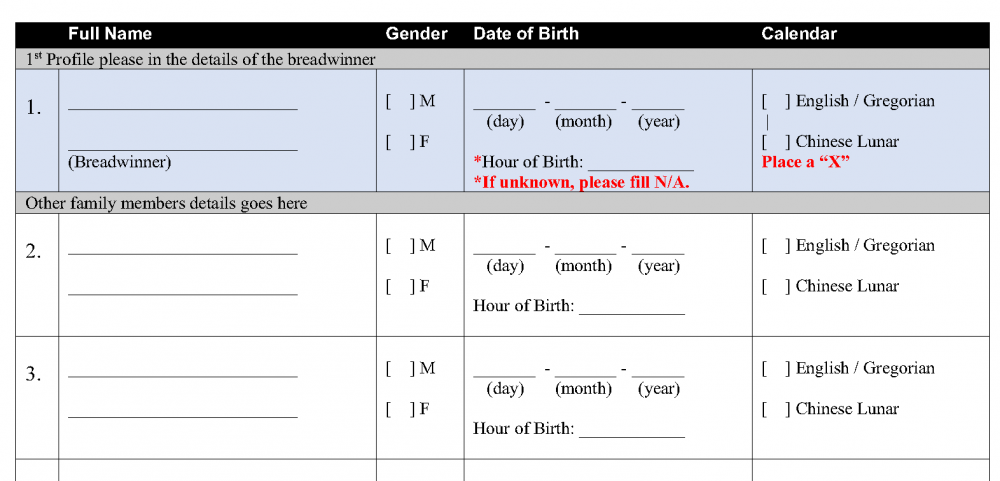
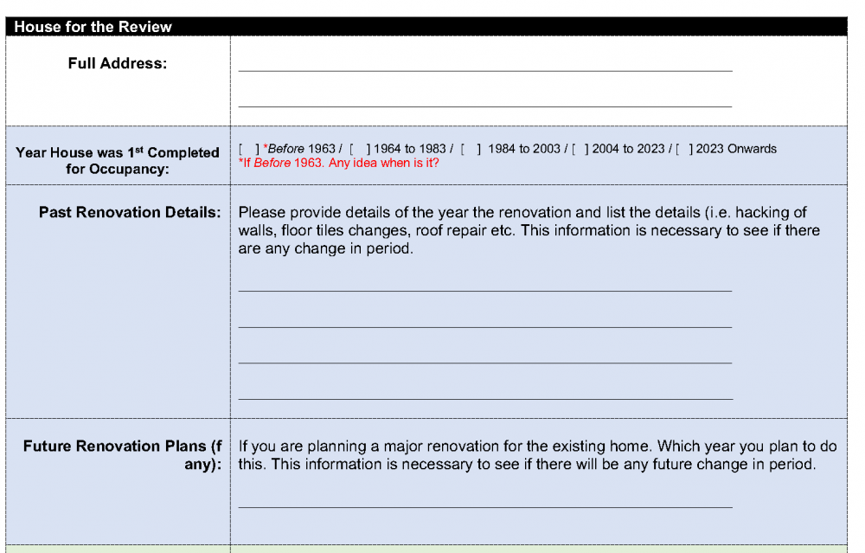
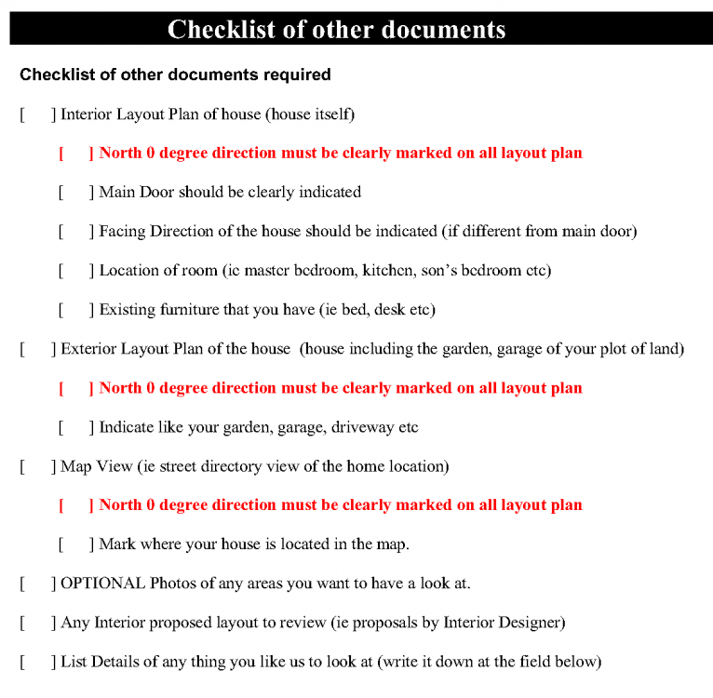




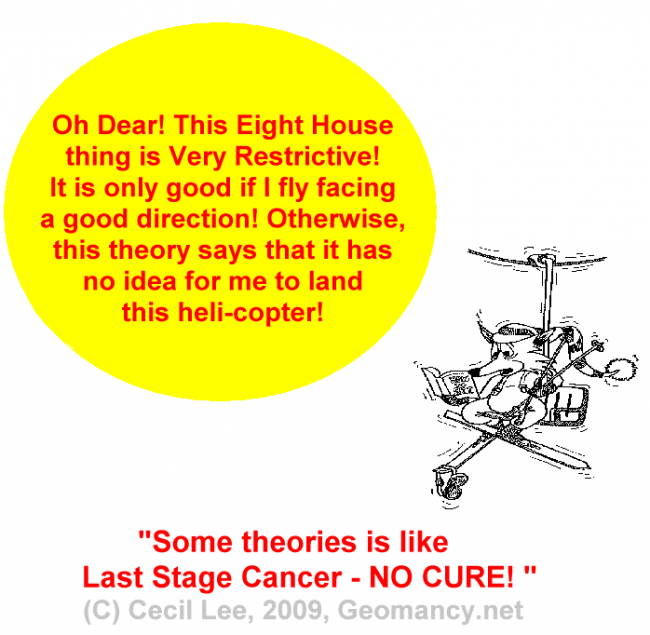


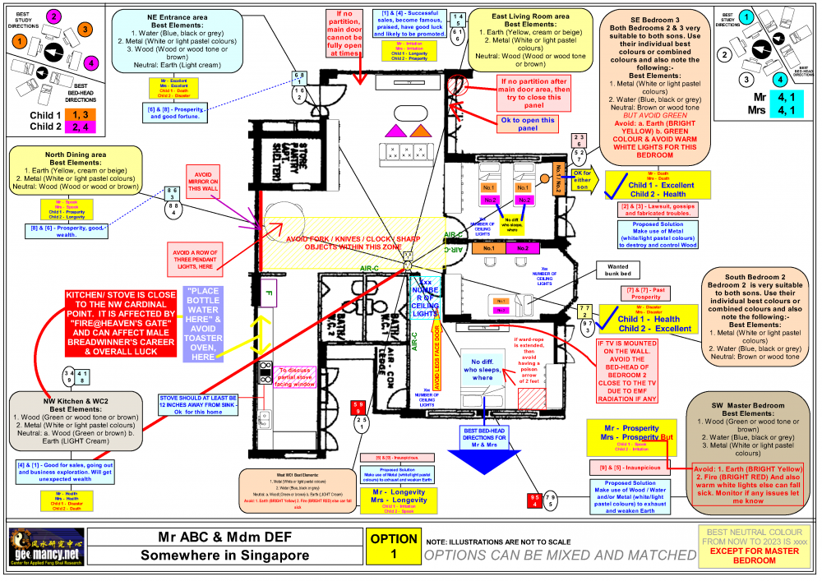
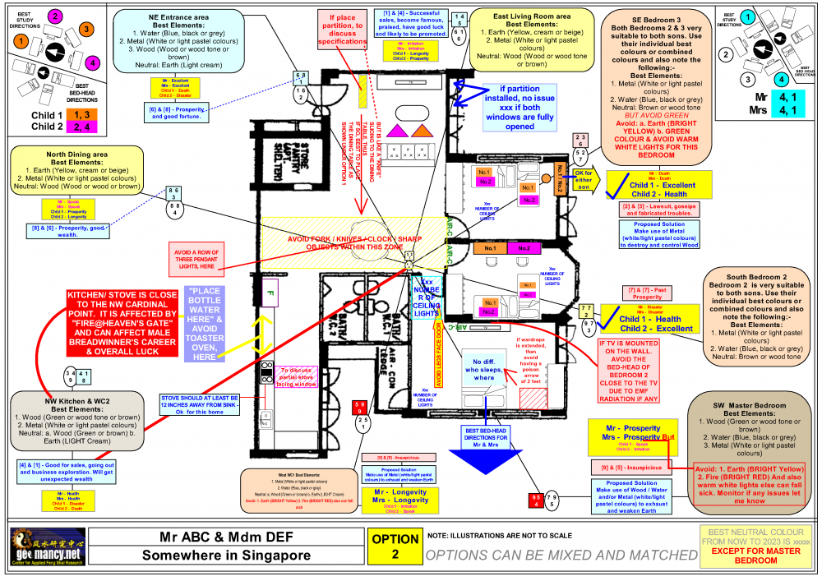
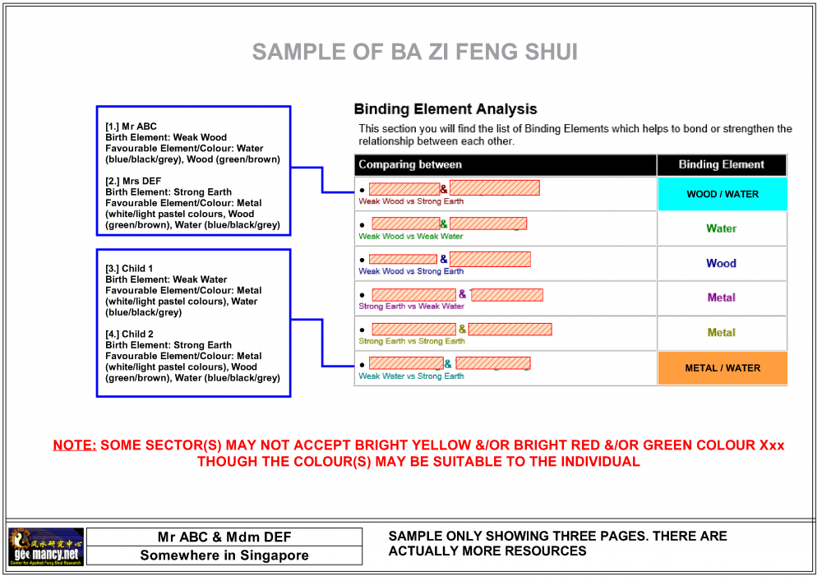
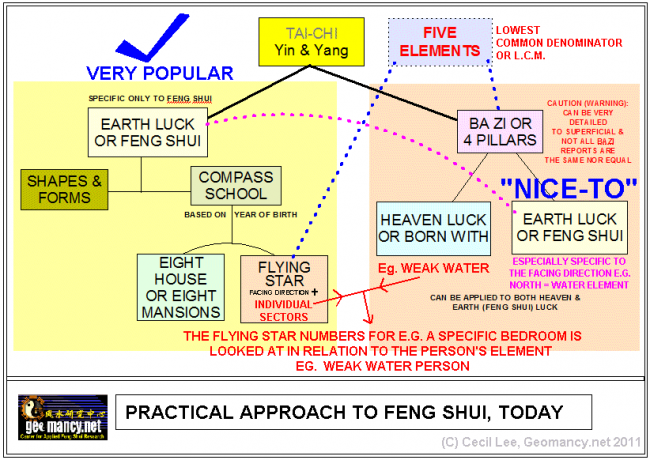

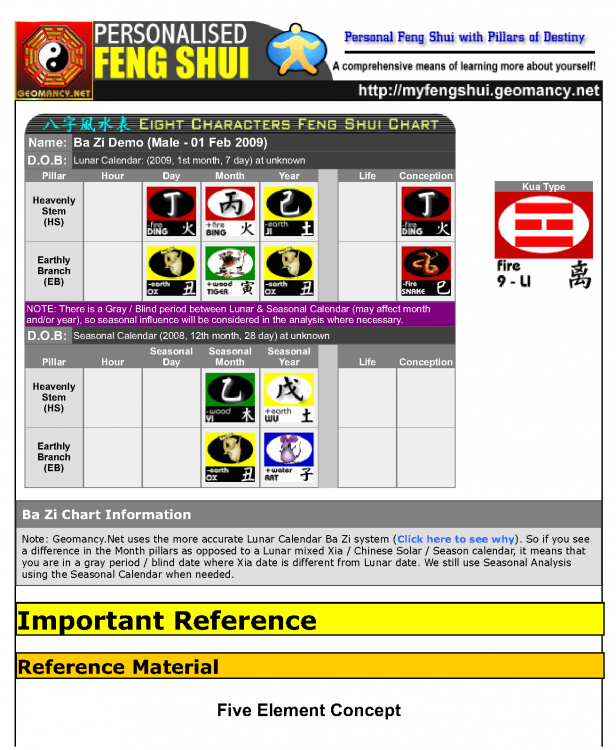
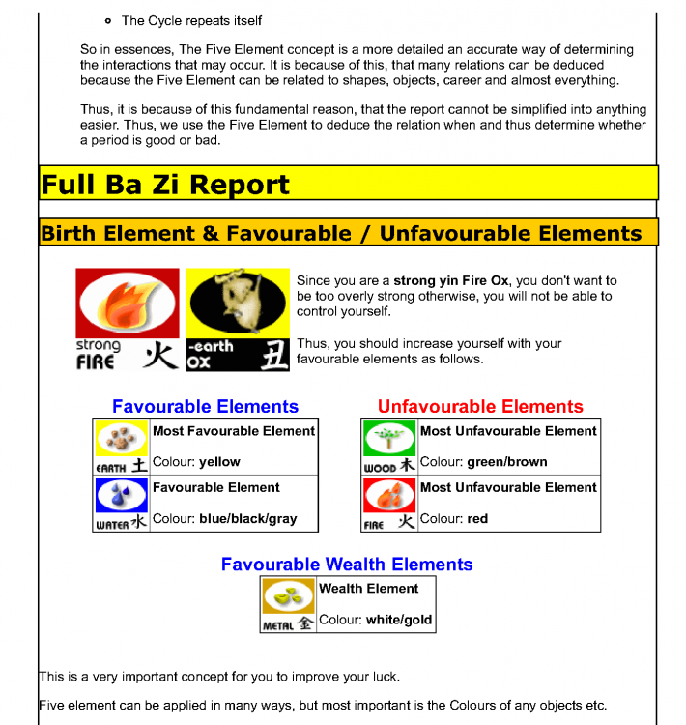
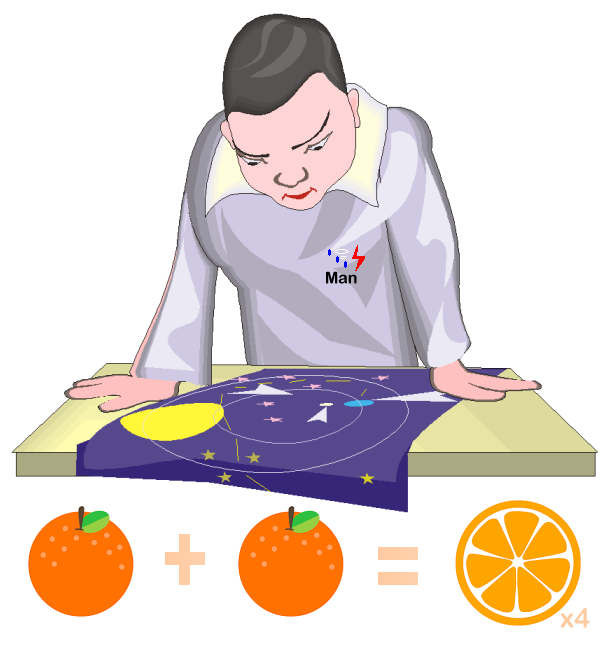
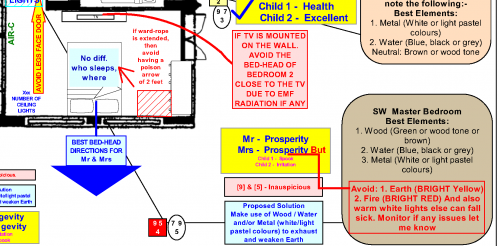
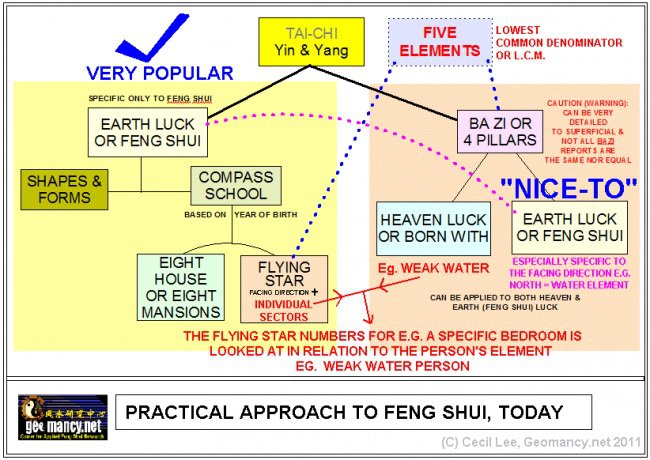

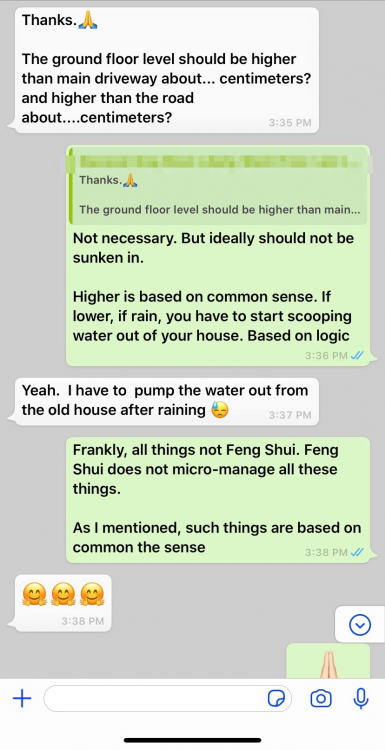







.thumb.png.651c6581ab1435fb9e4ffcf990df774f.png)



